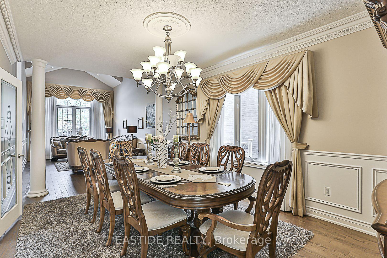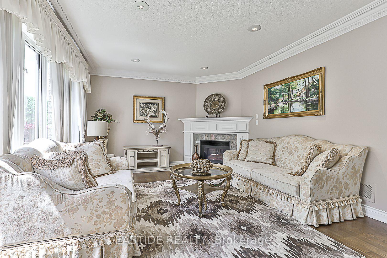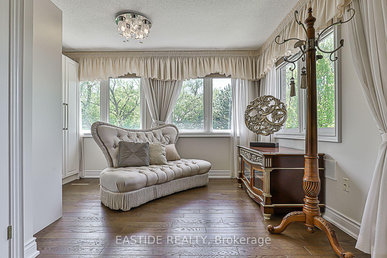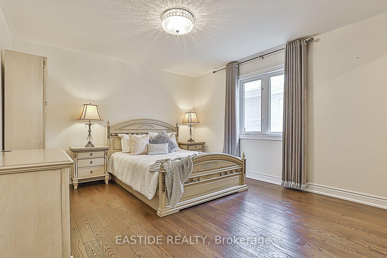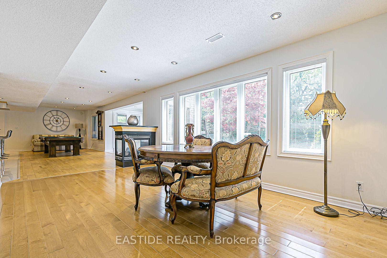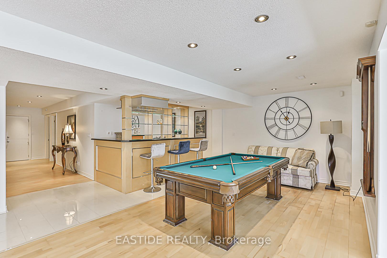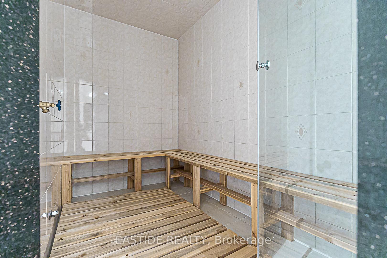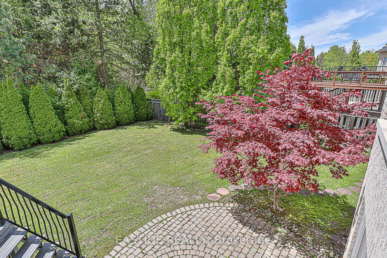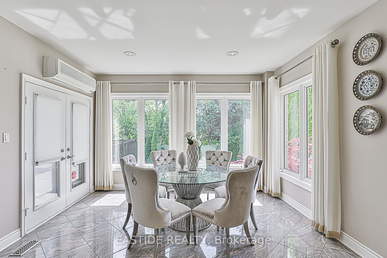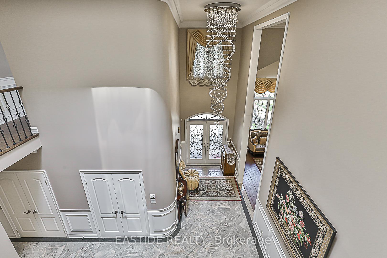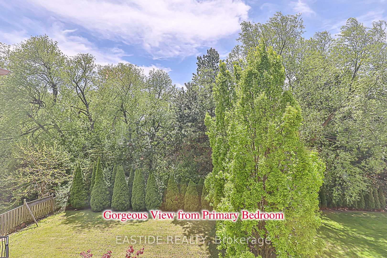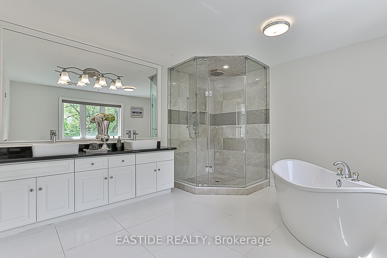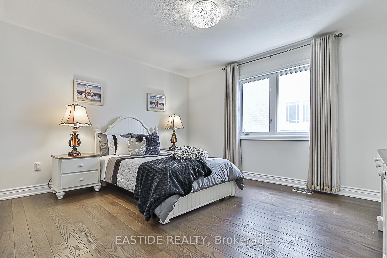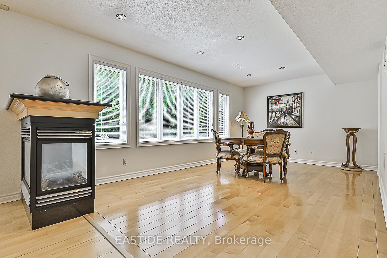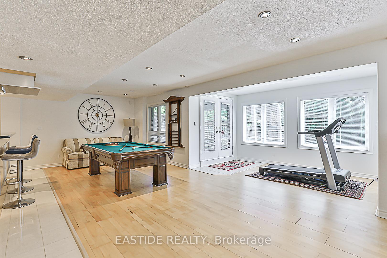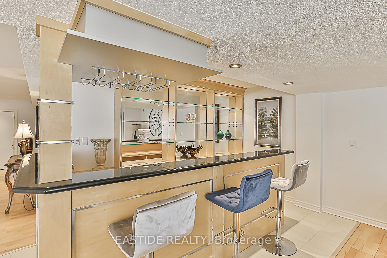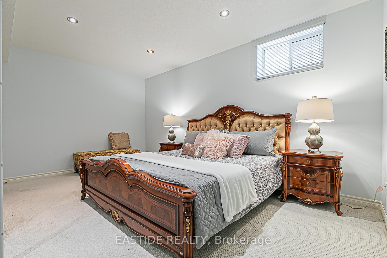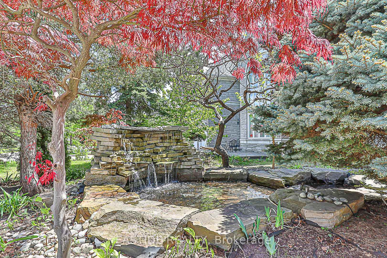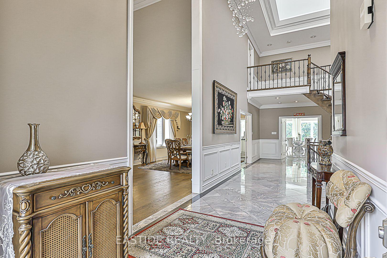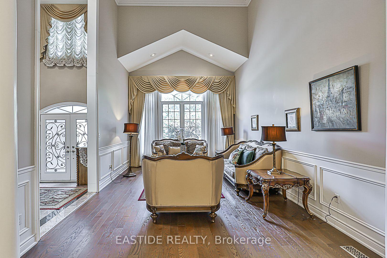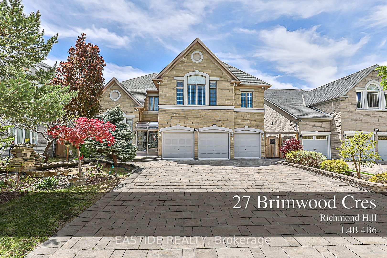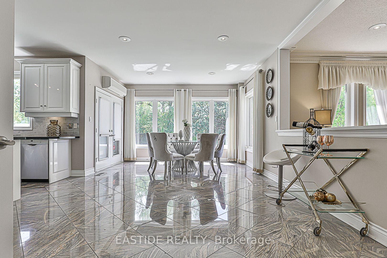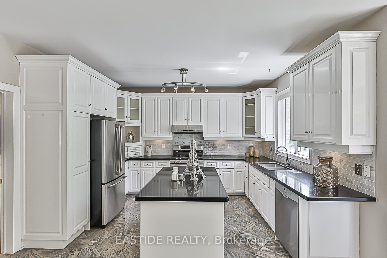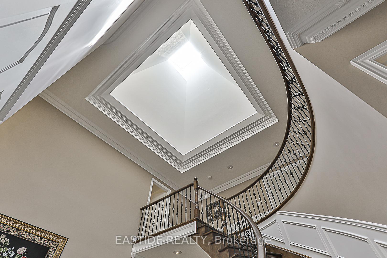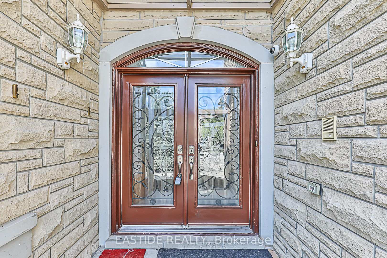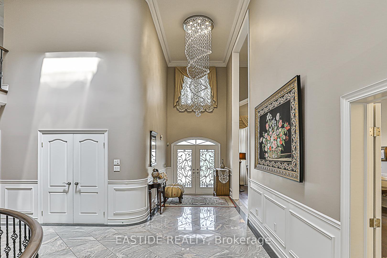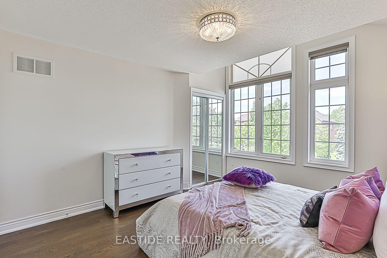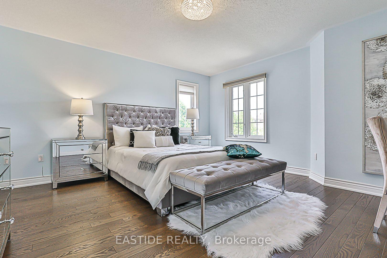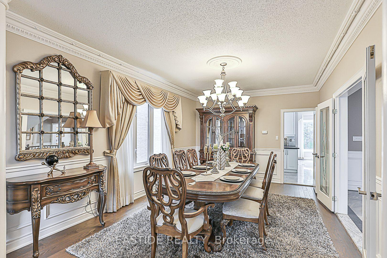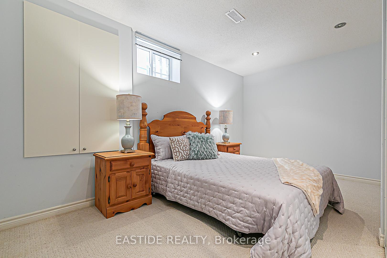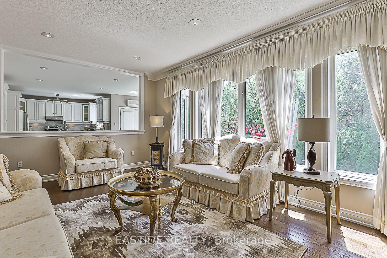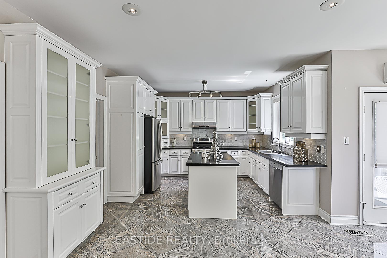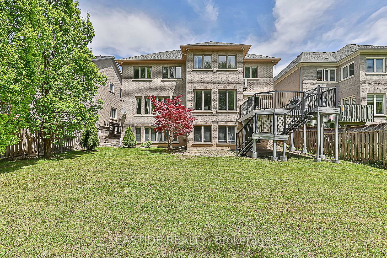$2,980,000
Available - For Sale
Listing ID: N12164458
27 Brimwood Cres , Richmond Hill, L4B 4B6, York
| Truly Magnificent Mansion W/Superior Quality All Imaginable Upgrd Top To Bottom. Luxurious 3 Garage Home In Prestigious Bayview Hill, Backing Onto Premium Ravine & The Beaver Creek, W/Walkout Bsmt. Stone Front, 9' Ceiling On Main Flr, Two-Storey High Foyer W/Skylight,18' Ceiling on Living Room, Cornice Moulding & Hrdwd Floor Throughout, Breakfast Area. Interlocking Brick Driveway, Nice Landscaping. Flagstone-Edged Pond W/Fountain &Waterfall. Fin W/O Bsmt W/Bar, Gym, Sauna Room&2Bdrms. Top Ranking School Bayview Ss With IB Program and Bayview Hill Elementary School. Easy Access To Shopping, Community Center, Parks, Go Transit And Highway. |
| Price | $2,980,000 |
| Taxes: | $15828.00 |
| Occupancy: | Vacant |
| Address: | 27 Brimwood Cres , Richmond Hill, L4B 4B6, York |
| Directions/Cross Streets: | Major Mackenzie Dr & Bayview Ave |
| Rooms: | 11 |
| Rooms +: | 3 |
| Bedrooms: | 5 |
| Bedrooms +: | 2 |
| Family Room: | T |
| Basement: | Finished wit |
| Level/Floor | Room | Length(ft) | Width(ft) | Descriptions | |
| Room 1 | Second | Primary B | 30.64 | 12.46 | Hardwood Floor, 6 Pc Ensuite, Walk-In Closet(s) |
| Room 2 | Second | Bedroom 2 | 13.91 | 11.87 | Hardwood Floor, Semi Ensuite, Walk-In Closet(s) |
| Room 3 | Second | Bedroom 3 | 14.33 | 11.15 | Hardwood Floor, Semi Ensuite, Walk-In Closet(s) |
| Room 4 | Second | Bedroom 4 | 13.64 | 12.27 | Hardwood Floor, 3 Pc Ensuite, Walk-In Closet(s) |
| Room 5 | Second | Bedroom 5 | 13.12 | 12.17 | Hardwood Floor, 3 Pc Ensuite, Walk-In Closet(s) |
| Room 6 | Ground | Living Ro | 19.68 | 11.97 | Hardwood Floor, Cathedral Ceiling(s), Large Window |
| Room 7 | Ground | Dining Ro | 16.73 | 11.97 | Hardwood Floor, Crown Moulding |
| Room 8 | Ground | Family Ro | 20.27 | 12.96 | Hardwood Floor, Fireplace, Crown Moulding |
| Room 9 | Ground | Library | 11.28 | 13.94 | Hardwood Floor, Glass Doors |
| Room 10 | Ground | Kitchen | 12.96 | 13.12 | Granite Floor, Stainless Steel Appl |
| Room 11 | Ground | Breakfast | 13.12 | 20.89 | Granite Floor, W/O To Deck |
| Washroom Type | No. of Pieces | Level |
| Washroom Type 1 | 6 | Second |
| Washroom Type 2 | 3 | Second |
| Washroom Type 3 | 2 | Ground |
| Washroom Type 4 | 4 | Basement |
| Washroom Type 5 | 0 |
| Total Area: | 0.00 |
| Property Type: | Detached |
| Style: | 2-Storey |
| Exterior: | Stone, Brick |
| Garage Type: | Attached |
| (Parking/)Drive: | Private |
| Drive Parking Spaces: | 5 |
| Park #1 | |
| Parking Type: | Private |
| Park #2 | |
| Parking Type: | Private |
| Pool: | None |
| Approximatly Square Footage: | 3500-5000 |
| CAC Included: | N |
| Water Included: | N |
| Cabel TV Included: | N |
| Common Elements Included: | N |
| Heat Included: | N |
| Parking Included: | N |
| Condo Tax Included: | N |
| Building Insurance Included: | N |
| Fireplace/Stove: | Y |
| Heat Type: | Forced Air |
| Central Air Conditioning: | Central Air |
| Central Vac: | Y |
| Laundry Level: | Syste |
| Ensuite Laundry: | F |
| Sewers: | Sewer |
$
%
Years
This calculator is for demonstration purposes only. Always consult a professional
financial advisor before making personal financial decisions.
| Although the information displayed is believed to be accurate, no warranties or representations are made of any kind. |
| EASTIDE REALTY |
|
|

Sumit Chopra
Broker
Dir:
647-964-2184
Bus:
905-230-3100
Fax:
905-230-8577
| Book Showing | Email a Friend |
Jump To:
At a Glance:
| Type: | Freehold - Detached |
| Area: | York |
| Municipality: | Richmond Hill |
| Neighbourhood: | Bayview Hill |
| Style: | 2-Storey |
| Tax: | $15,828 |
| Beds: | 5+2 |
| Baths: | 6 |
| Fireplace: | Y |
| Pool: | None |
Locatin Map:
Payment Calculator:

