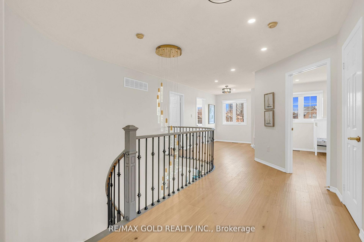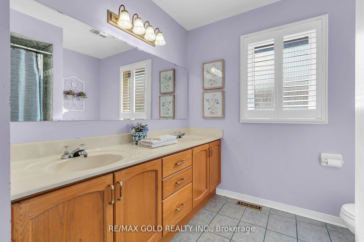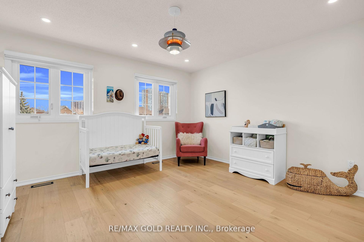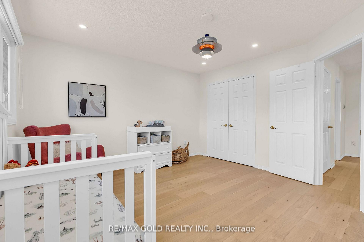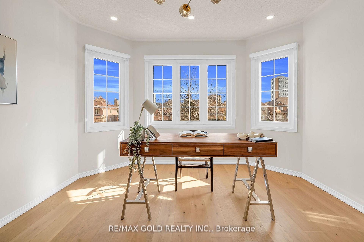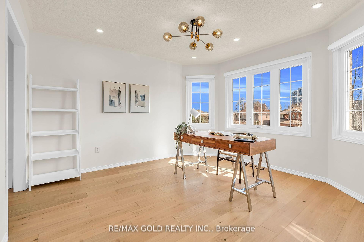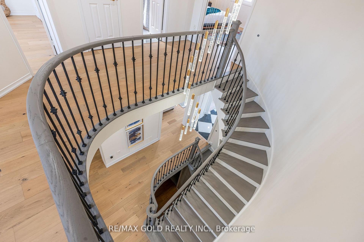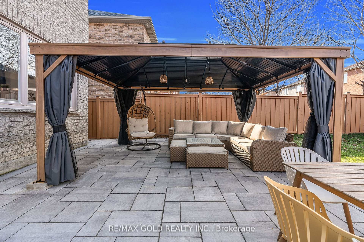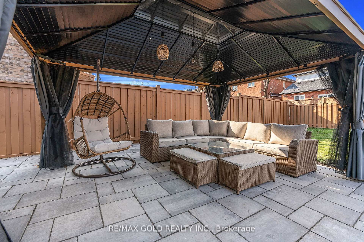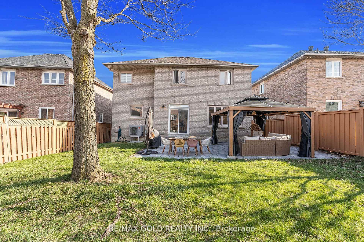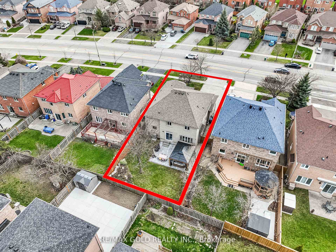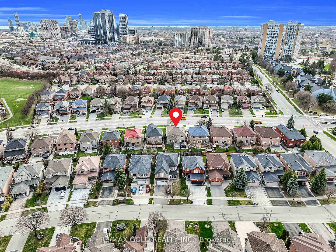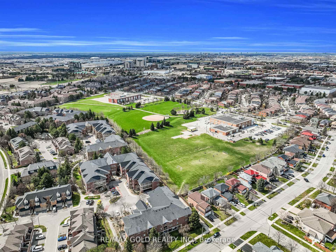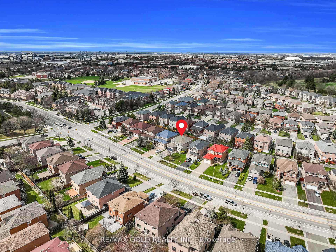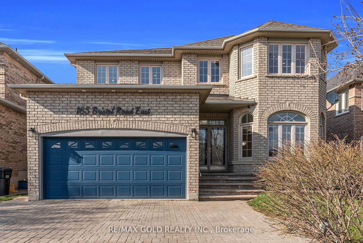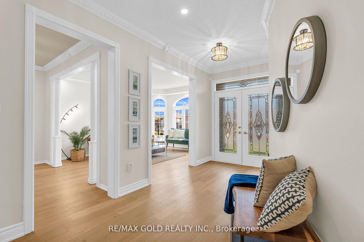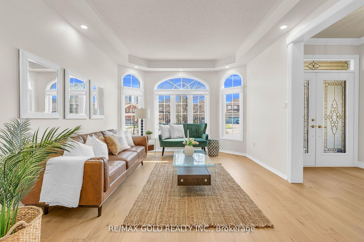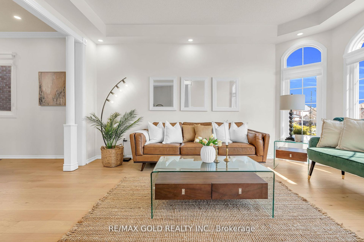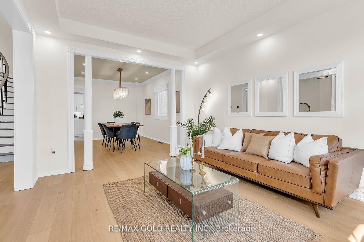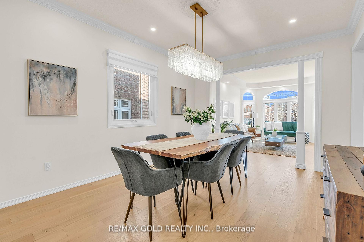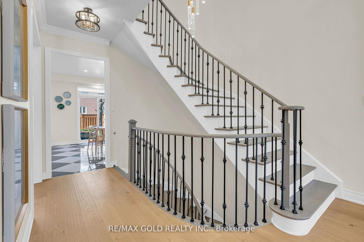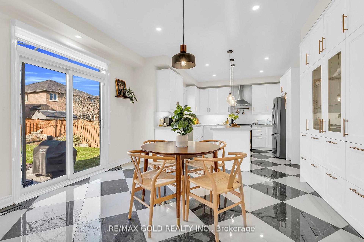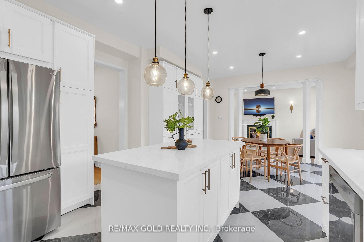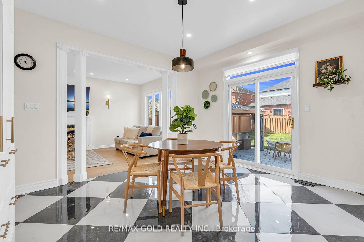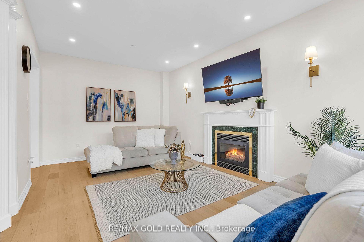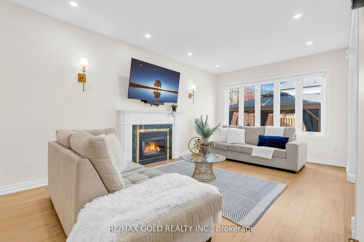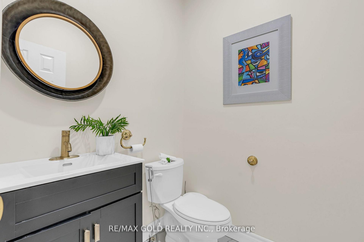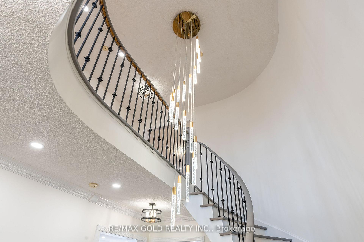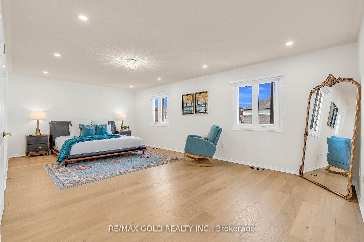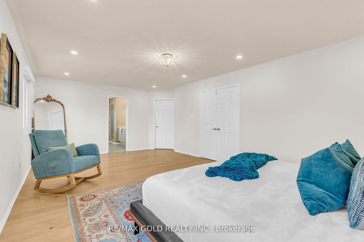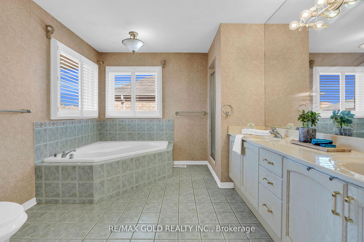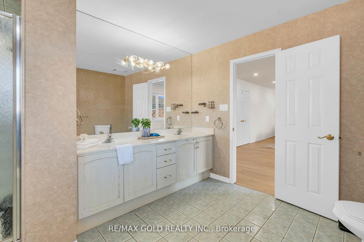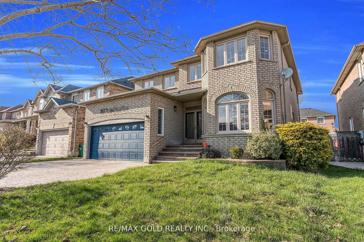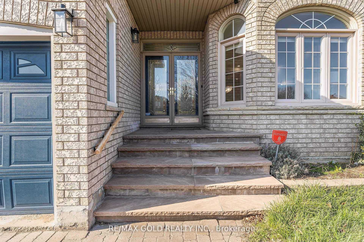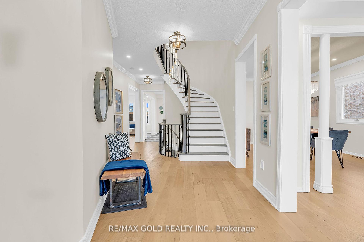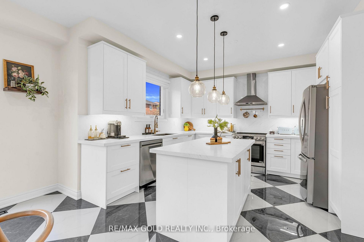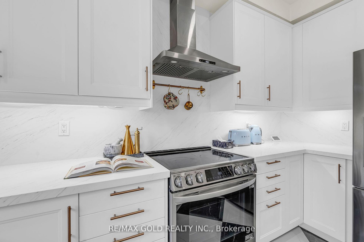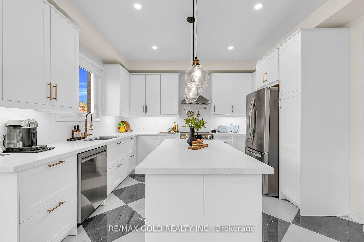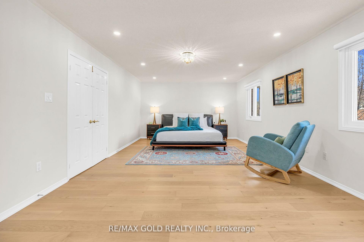$1,669,000
Available - For Sale
Listing ID: W12164481
165 Bristol Road East , Mississauga, L4Z 3V3, Peel
| Live in luxury in this impeccably upgraded 4-bedroom detached Greenpark home in the heart of Mississauga! This executive-style residence features soaring 9-ft ceilings, stunning cathedral ceilings, and a dramatic grand staircase that sets the tone from the moment you enter. Enjoy high-quality hardwood floors, fresh paint, and a brand-new chefs kitchen designed to impress featuring quartz counters, a large center island with ambient lighting, matching backsplash, and top-of-the-line appliances. Pot lights throughout add elegance, while the spacious dining area and open-concept family room with a custom fireplace wall make entertaining a dream. Over $200,000+ worth of upgrades. Step outside to your own private backyard oasis in a rare, expansive lot with endless possibilities, including potential for a garden suite. Walking distance to the under-construction LRT along Hurontario, offering enhanced transit connectivity for commuters to downtown Toronto via Cooksville GO. Located in a sought-after neighborhoods near top-rated schools, scenic walking trails, and just minutes from highways 401 & 403, Square One, and Heartland Shopping Centre. Charm, style, and space this home truly has it all. Dont miss your chance to own this one-of-a-kind luxury gem! |
| Price | $1,669,000 |
| Taxes: | $8103.00 |
| Occupancy: | Owner |
| Address: | 165 Bristol Road East , Mississauga, L4Z 3V3, Peel |
| Directions/Cross Streets: | BRISTOL ROAD EAST AND HURONTARIO STREET |
| Rooms: | 11 |
| Rooms +: | 1 |
| Bedrooms: | 4 |
| Bedrooms +: | 0 |
| Family Room: | T |
| Basement: | Partially Fi |
| Washroom Type | No. of Pieces | Level |
| Washroom Type 1 | 2 | Main |
| Washroom Type 2 | 5 | Second |
| Washroom Type 3 | 5 | Second |
| Washroom Type 4 | 0 | |
| Washroom Type 5 | 0 |
| Total Area: | 0.00 |
| Property Type: | Detached |
| Style: | 2-Storey |
| Exterior: | Brick |
| Garage Type: | Attached |
| Drive Parking Spaces: | 4 |
| Pool: | None |
| Approximatly Square Footage: | 3000-3500 |
| CAC Included: | N |
| Water Included: | N |
| Cabel TV Included: | N |
| Common Elements Included: | N |
| Heat Included: | N |
| Parking Included: | N |
| Condo Tax Included: | N |
| Building Insurance Included: | N |
| Fireplace/Stove: | Y |
| Heat Type: | Forced Air |
| Central Air Conditioning: | Central Air |
| Central Vac: | N |
| Laundry Level: | Syste |
| Ensuite Laundry: | F |
| Sewers: | Sewer |
$
%
Years
This calculator is for demonstration purposes only. Always consult a professional
financial advisor before making personal financial decisions.
| Although the information displayed is believed to be accurate, no warranties or representations are made of any kind. |
| RE/MAX GOLD REALTY INC. |
|
|

Sumit Chopra
Broker
Dir:
647-964-2184
Bus:
905-230-3100
Fax:
905-230-8577
| Book Showing | Email a Friend |
Jump To:
At a Glance:
| Type: | Freehold - Detached |
| Area: | Peel |
| Municipality: | Mississauga |
| Neighbourhood: | Hurontario |
| Style: | 2-Storey |
| Tax: | $8,103 |
| Beds: | 4 |
| Baths: | 3 |
| Fireplace: | Y |
| Pool: | None |
Locatin Map:
Payment Calculator:

