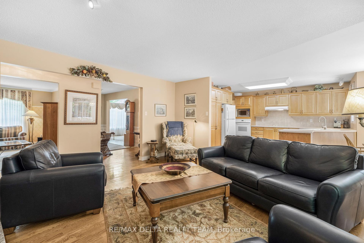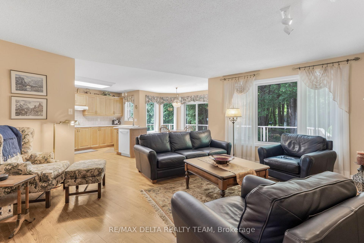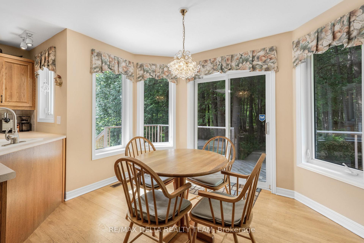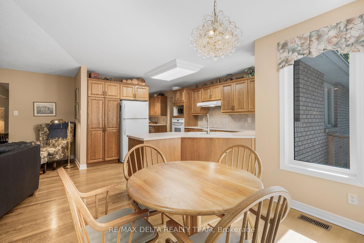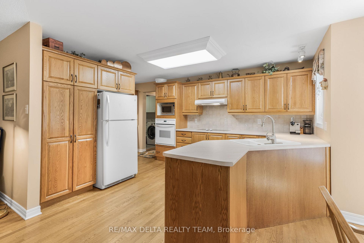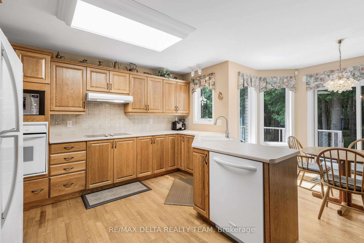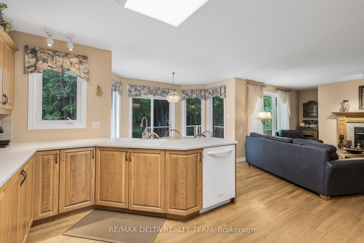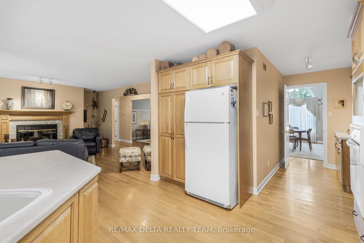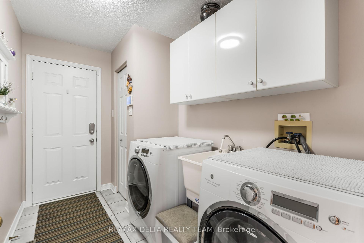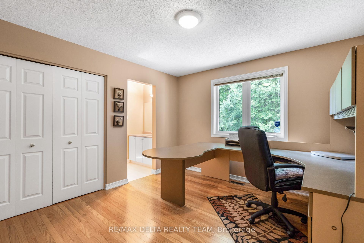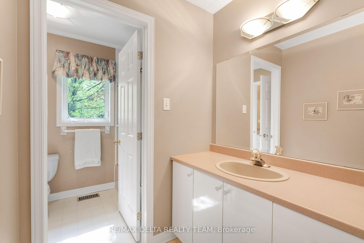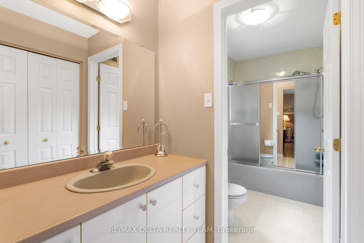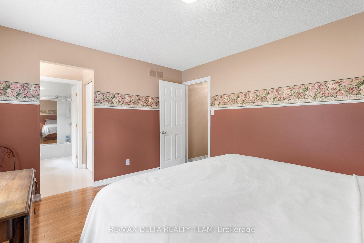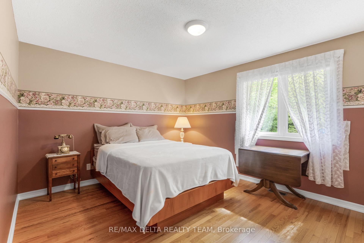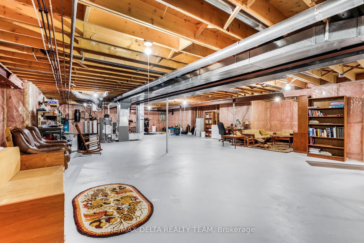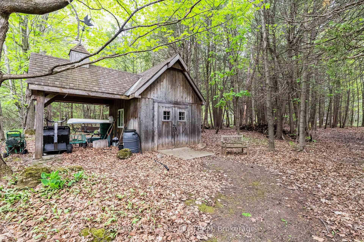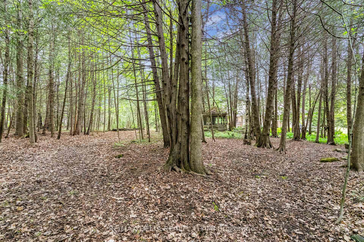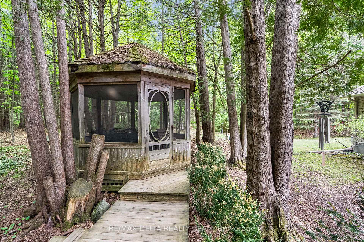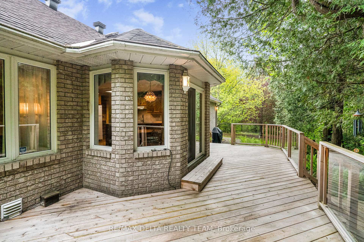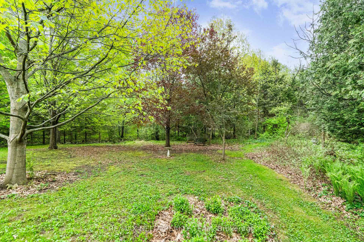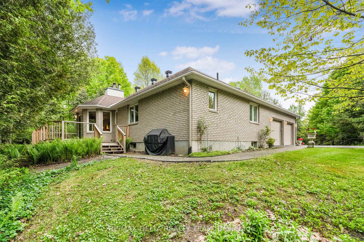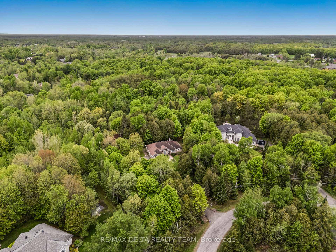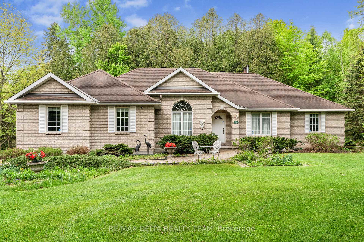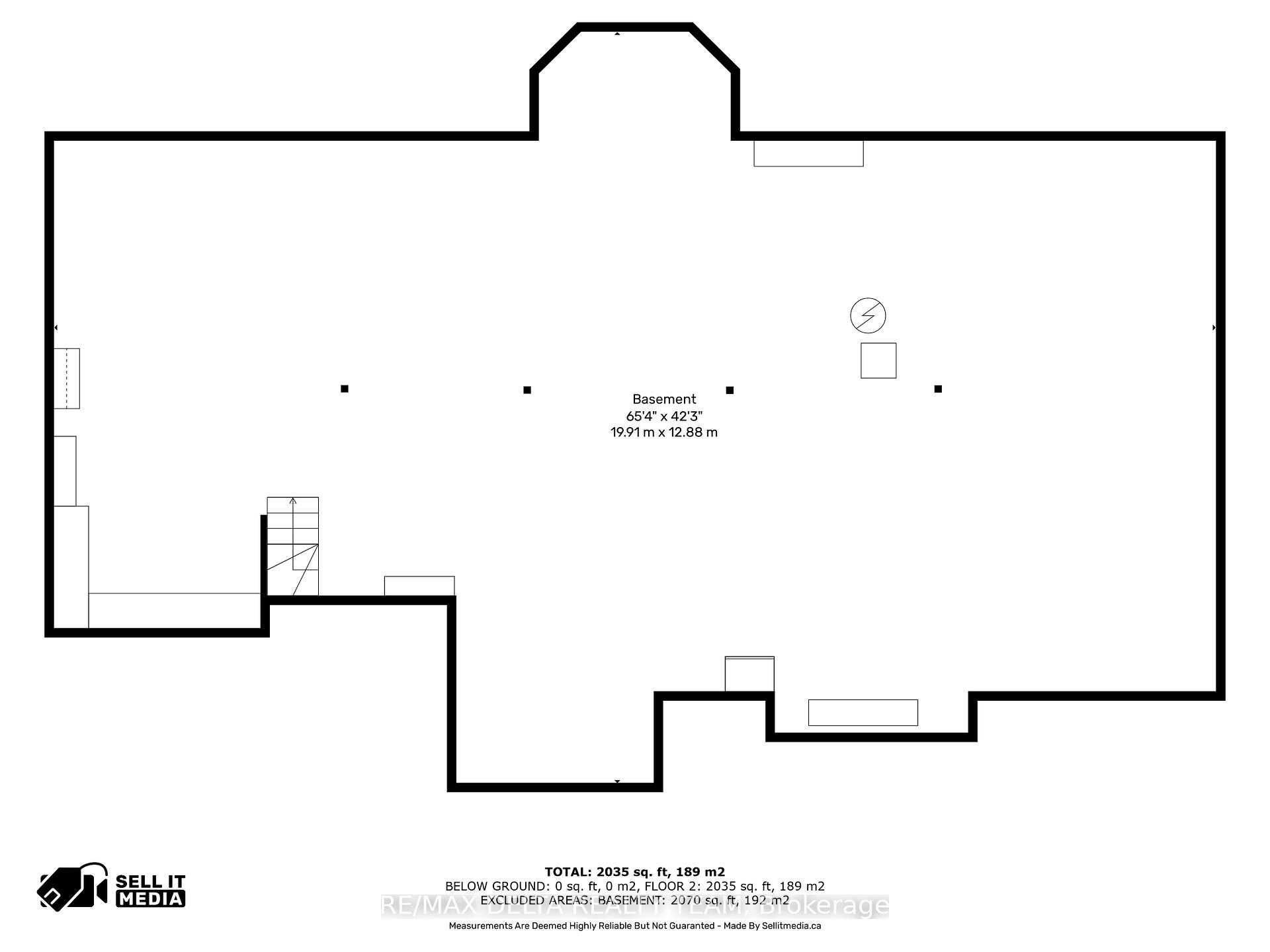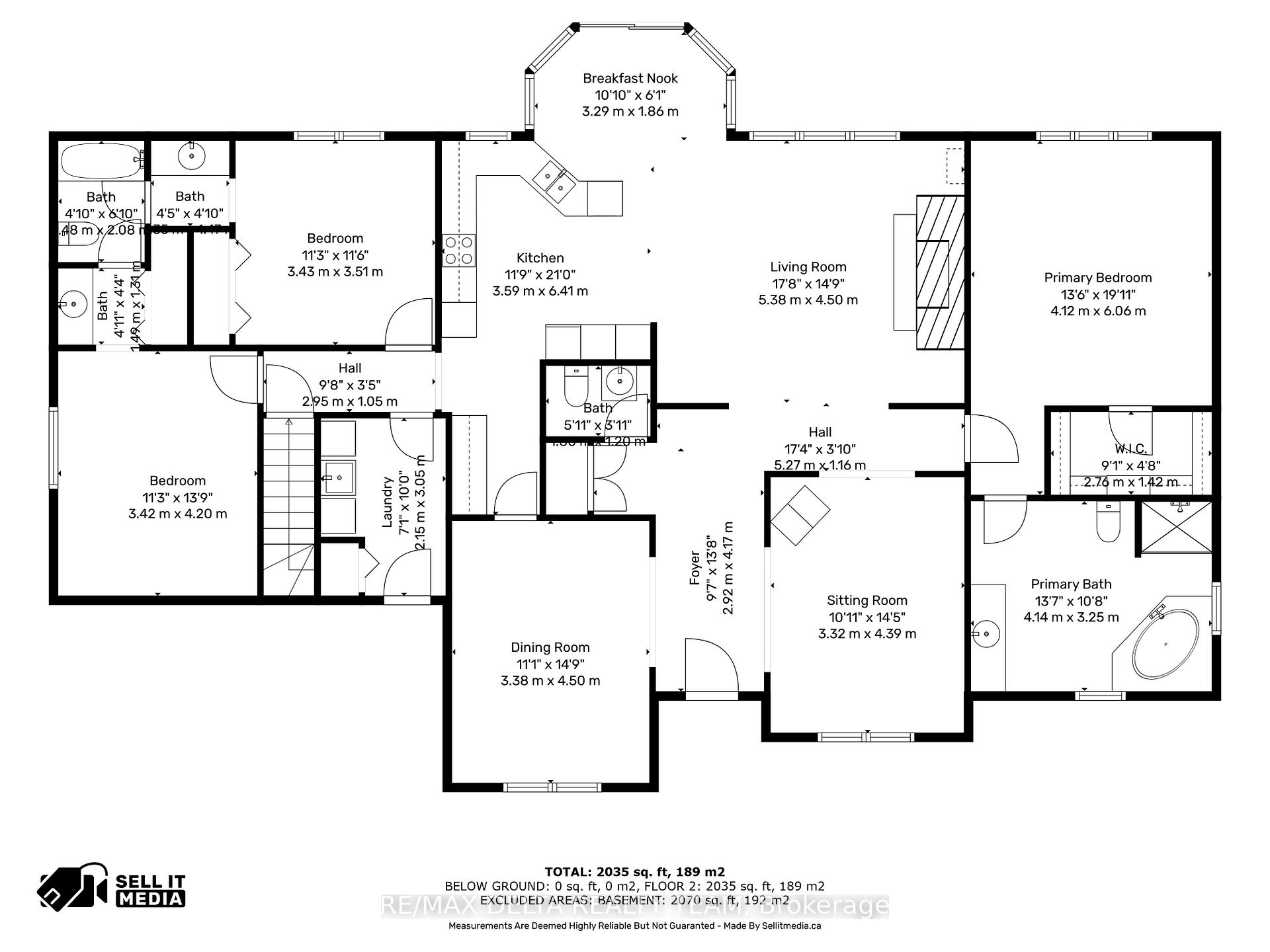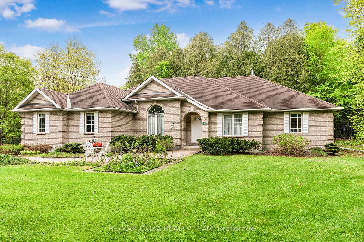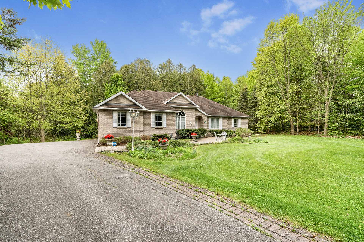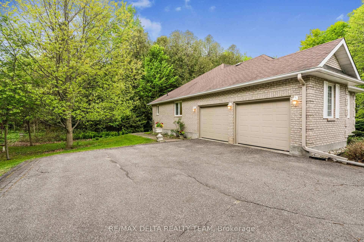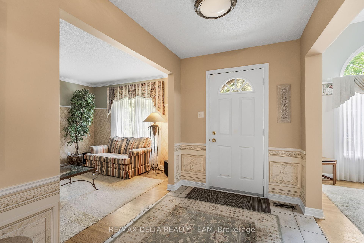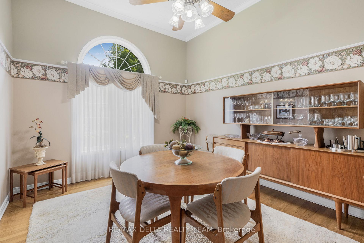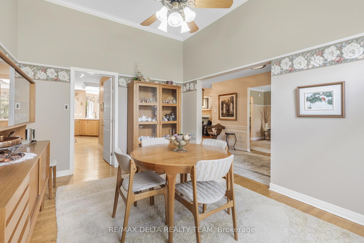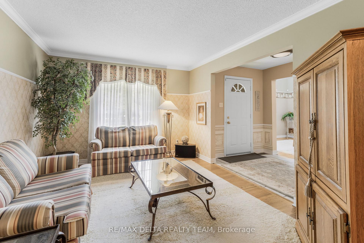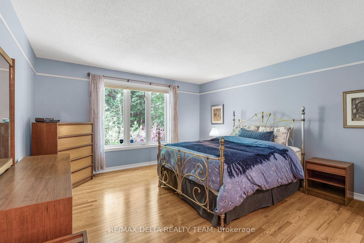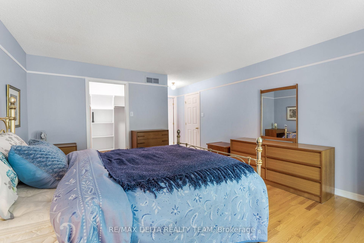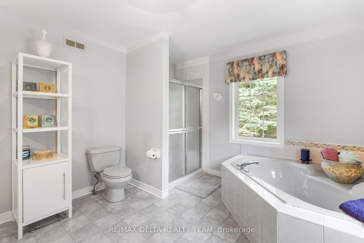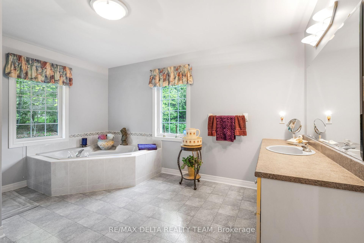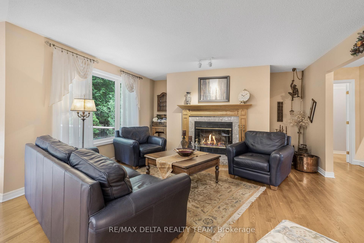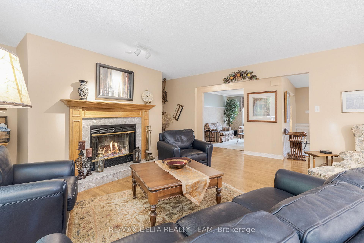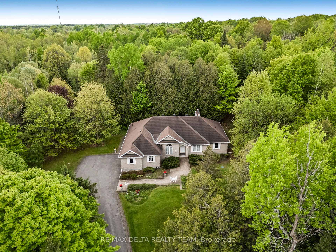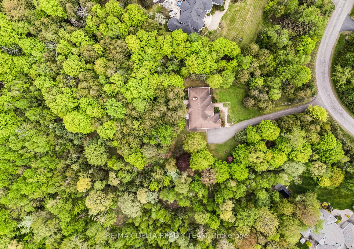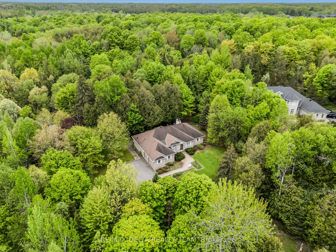$1,275,000
Available - For Sale
Listing ID: X12164585
6316 Elkwood Driv , Greely - Metcalfe - Osgoode - Vernon and, K4P 1N1, Ottawa
| Discover timeless elegance and serene country living at this stunning all-brick bungalow, lovingly maintained by its original owners. Nestled on a picturesque 1.95-acre lot in sought-after Greely, this 3-bedroom, 2.5-bath home offers the perfect blend of space, and tranquility all just a short drive from downtown Ottawa and the International Airport. Step inside to find gleaming hardwood floors that flow throughout the main level. To your right, a sophisticated formal living room with crown molding invites quiet conversation, while a sun-drenched dining room on the left is perfect for hosting unforgettable dinners. The heart of the home is the expansive open-concept living area, featuring a bright, eat-in kitchen with rich oak cabinetry, a cozy breakfast nook, and stunning views of the private, tree-lined backyard. The adjacent family room, anchored by a cozy wood fireplace, is ideal for relaxed evenings with loved ones. Tucked away in the right wing, the grand primary suite is a true retreat with garden views, a spacious walk-in closet, and 4-piece ensuite complete with a soaker tub and separate shower. The left wing offers two generously sized bedrooms connected by a Jack and Jill bathroom, as well as a large laundry room with direct access to the double-car garage. Downstairs, the massive unfinished basement provides endless possibilities whether you're dreaming of a home gym, theatre, or extra living space. Enjoy the beauty of your lush surroundings from the comfort of your private deck, or unwind under the gazebo for the perfect afternoon escape. Whether you're entertaining or simply soaking in nature, this backyard is your personal oasis. |
| Price | $1,275,000 |
| Taxes: | $6060.83 |
| Assessment Year: | 2024 |
| Occupancy: | Owner |
| Address: | 6316 Elkwood Driv , Greely - Metcalfe - Osgoode - Vernon and, K4P 1N1, Ottawa |
| Acreage: | .50-1.99 |
| Directions/Cross Streets: | Elkwood Dr X Manotic Station Rd |
| Rooms: | 8 |
| Rooms +: | 1 |
| Bedrooms: | 3 |
| Bedrooms +: | 0 |
| Family Room: | T |
| Basement: | Full, Unfinished |
| Level/Floor | Room | Length(ft) | Width(ft) | Descriptions | |
| Room 1 | Main | Foyer | 9.58 | 13.68 | |
| Room 2 | Main | Dining Ro | 11.09 | 14.76 | |
| Room 3 | Main | Living Ro | 10.89 | 14.4 | |
| Room 4 | Main | Kitchen | 11.78 | 21.02 | 2 Pc Bath |
| Room 5 | Main | Breakfast | 10.79 | 6.1 | |
| Room 6 | Main | Family Ro | 17.65 | 14.76 | |
| Room 7 | Main | Primary B | 13.51 | 19.88 | 4 Pc Ensuite, Walk-In Closet(s) |
| Room 8 | Main | Bedroom 2 | 11.25 | 11.51 | 4 Pc Ensuite |
| Room 9 | Main | Bedroom 3 | 11.22 | 13.78 | |
| Room 10 | Main | Laundry | 7.05 | 10 | |
| Room 11 | Basement | Recreatio | 65.3 | 42.25 |
| Washroom Type | No. of Pieces | Level |
| Washroom Type 1 | 4 | Main |
| Washroom Type 2 | 5 | Main |
| Washroom Type 3 | 2 | Main |
| Washroom Type 4 | 0 | |
| Washroom Type 5 | 0 |
| Total Area: | 0.00 |
| Property Type: | Detached |
| Style: | Bungalow |
| Exterior: | Brick |
| Garage Type: | Attached |
| (Parking/)Drive: | Private, I |
| Drive Parking Spaces: | 10 |
| Park #1 | |
| Parking Type: | Private, I |
| Park #2 | |
| Parking Type: | Private |
| Park #3 | |
| Parking Type: | Inside Ent |
| Pool: | None |
| Other Structures: | Gazebo, Garden |
| Approximatly Square Footage: | 2000-2500 |
| Property Features: | Wooded/Treed |
| CAC Included: | N |
| Water Included: | N |
| Cabel TV Included: | N |
| Common Elements Included: | N |
| Heat Included: | N |
| Parking Included: | N |
| Condo Tax Included: | N |
| Building Insurance Included: | N |
| Fireplace/Stove: | Y |
| Heat Type: | Forced Air |
| Central Air Conditioning: | Central Air |
| Central Vac: | Y |
| Laundry Level: | Syste |
| Ensuite Laundry: | F |
| Sewers: | Septic |
| Water: | Drilled W |
| Water Supply Types: | Drilled Well |
$
%
Years
This calculator is for demonstration purposes only. Always consult a professional
financial advisor before making personal financial decisions.
| Although the information displayed is believed to be accurate, no warranties or representations are made of any kind. |
| RE/MAX DELTA REALTY TEAM |
|
|

Sumit Chopra
Broker
Dir:
647-964-2184
Bus:
905-230-3100
Fax:
905-230-8577
| Virtual Tour | Book Showing | Email a Friend |
Jump To:
At a Glance:
| Type: | Freehold - Detached |
| Area: | Ottawa |
| Municipality: | Greely - Metcalfe - Osgoode - Vernon and |
| Neighbourhood: | 1601 - Greely |
| Style: | Bungalow |
| Tax: | $6,060.83 |
| Beds: | 3 |
| Baths: | 3 |
| Fireplace: | Y |
| Pool: | None |
Locatin Map:
Payment Calculator:

