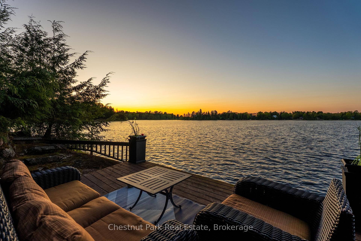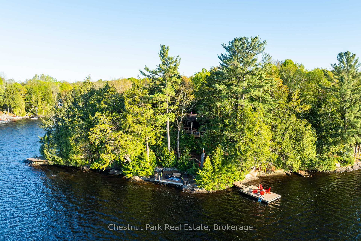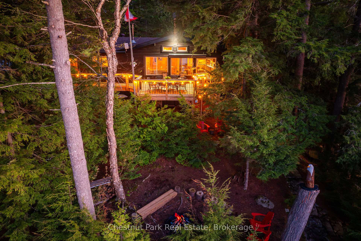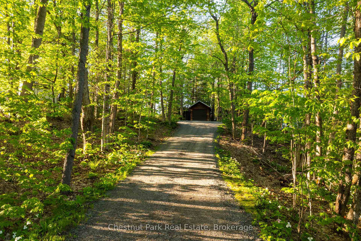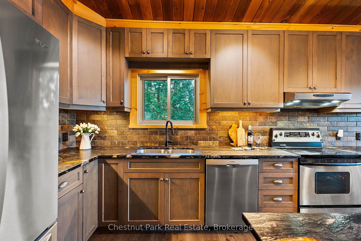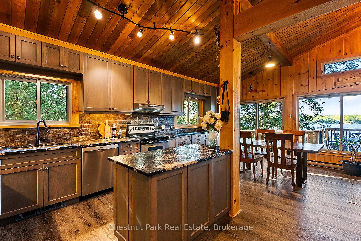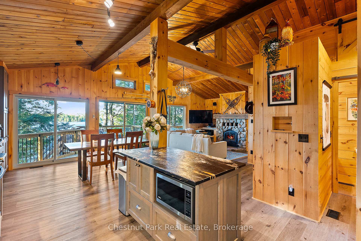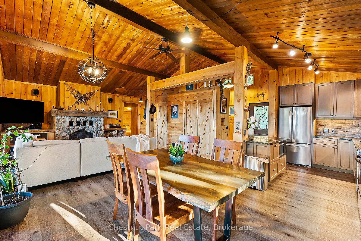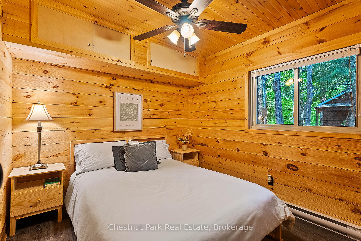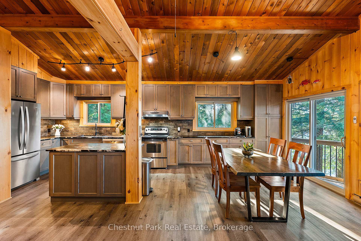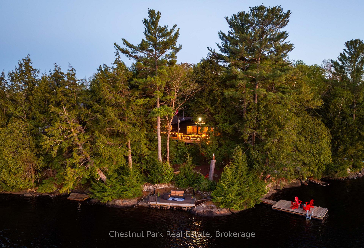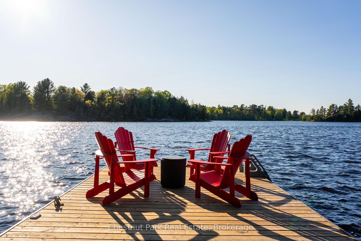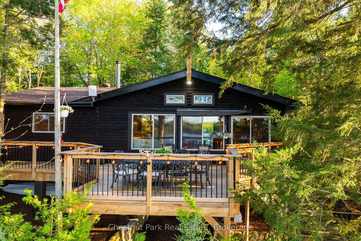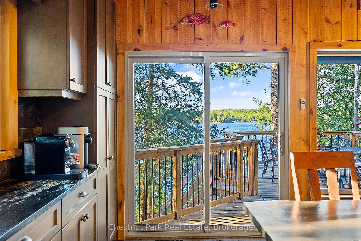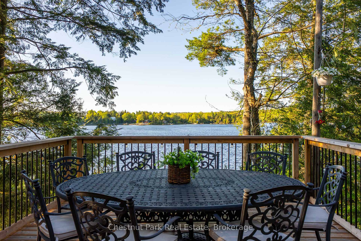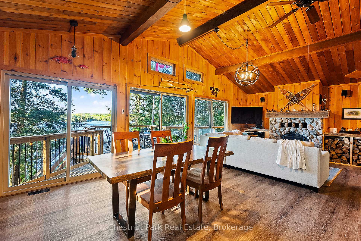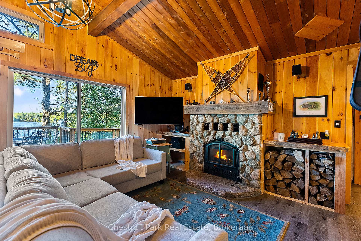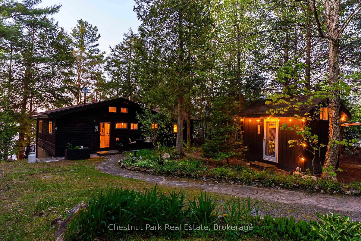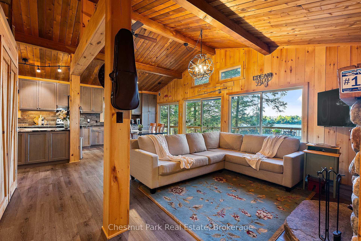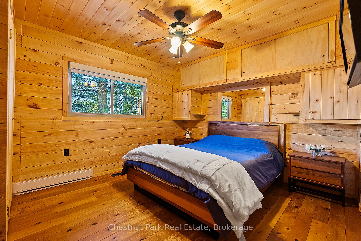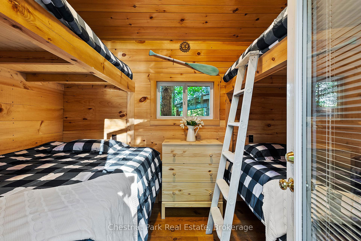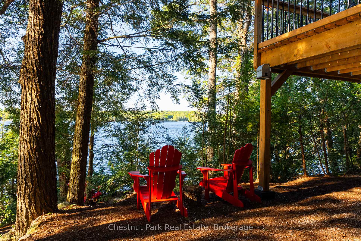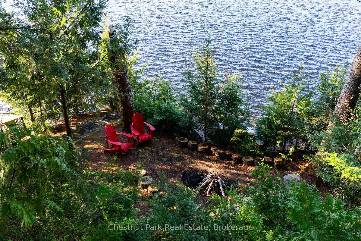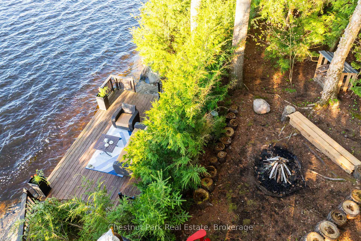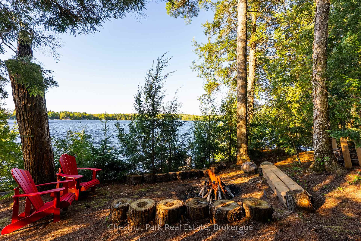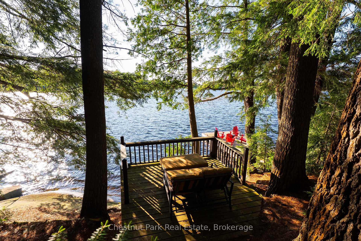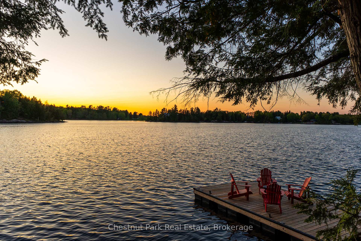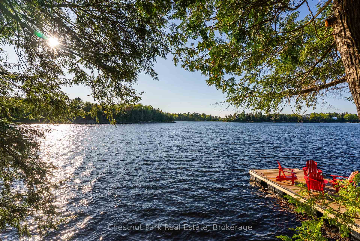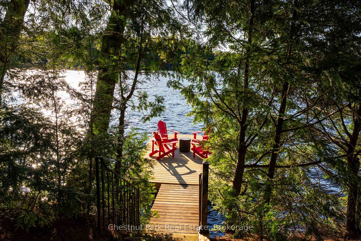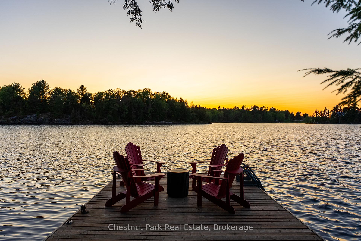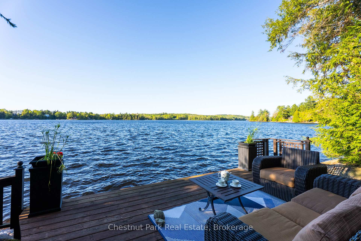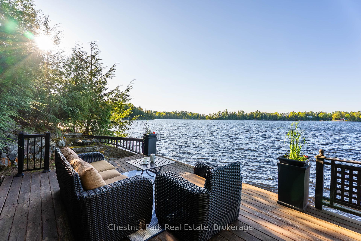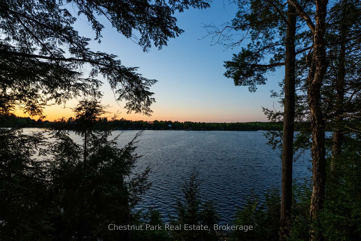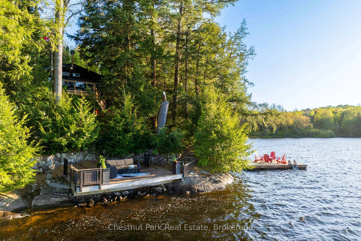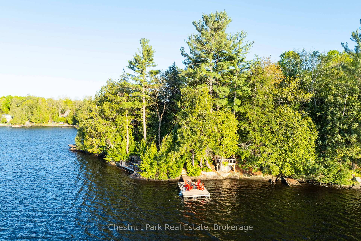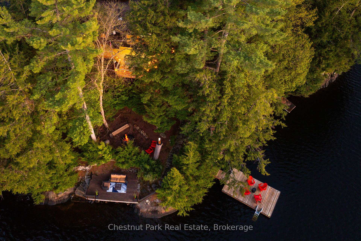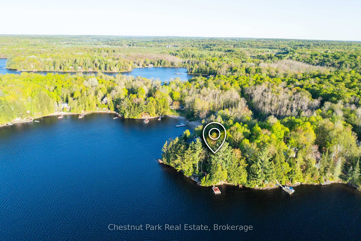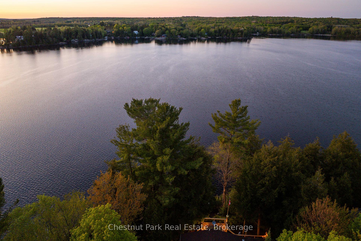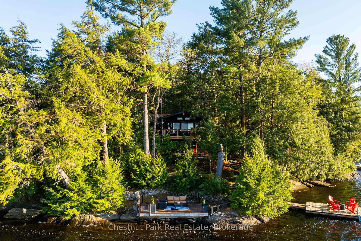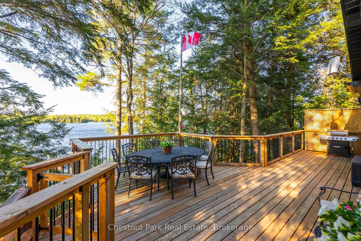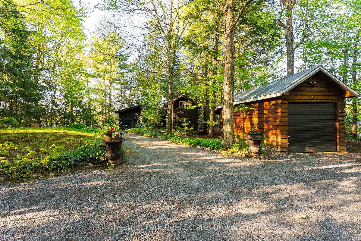$1,295,000
Available - For Sale
Listing ID: X12164587
12 Hilltop Lane , Seguin, P0C 1J0, Parry Sound
| Summer sunset NNW exposure from 112 feet frontage on Star Lake. Pure Muskoka vibes exude at this fully winterized cottage situated on an idyllic point offering a sunrise to sunset panorama. Soak up the shimmering lake vista from the large picture windows in the open concept principal rooms including thoughtfully designed kitchen with ample cabinetry and island, dining area and living room with ambient wood burning fireplace. Walkout to multiple scenic vantage points including large lakeside deck, bespoke firepit, a waters edge Juliette balcony presenting captivating views across to Canadian Shield diving rocks, a waters edge sitting deck and the dock. One floor living continues with two bedrooms, 2 baths, laundry and plenty of storage. Level to the back door with gentle .61 acres of land leading to the private granite rock and towering pine shoreline. This special offering is complemented by a Bunkie, detached garage, storage sheds and an additional parking area. Star Lake is cherished by inhabitants for its scenic and varied beauty including sandy beaches, shallow bays, towering granite outcroppings and natural rock shorelines graced by untouched forestry. Ideal for fishing, boating and water sport enthusiasts with its deep spring fed water and excellent clarity. One of the few lakes in the area for trout fishing. A fantastic locale, 12 Hilltop Lane is accessible in 2 hours from Toronto International Airport via Hwy 400. Just 15 minutes to the Village of Rosseau, home to famed Crossroads Restaurant, Bakery, General Store and Rosseau Bay Landing offering diverse services including Pizzeria and Gelato & Espresso Bar. And, only 25 minutes to the amenities of Parry Sound. Muskokas jewel Spring offering! |
| Price | $1,295,000 |
| Taxes: | $1638.48 |
| Occupancy: | Owner |
| Address: | 12 Hilltop Lane , Seguin, P0C 1J0, Parry Sound |
| Directions/Cross Streets: | Turtle Lake Rd / Star Lake Woods Rd |
| Rooms: | 8 |
| Bedrooms: | 2 |
| Bedrooms +: | 0 |
| Family Room: | F |
| Basement: | Separate Ent, Unfinished |
| Level/Floor | Room | Length(ft) | Width(ft) | Descriptions | |
| Room 1 | Ground | Foyer | 8.17 | 12.73 | |
| Room 2 | Ground | Kitchen | 8.23 | 12.73 | |
| Room 3 | Ground | Dining Ro | 12.23 | 10.73 | |
| Room 4 | Ground | Living Ro | 14.92 | 15.88 | |
| Room 5 | Ground | Powder Ro | 6.92 | 23.94 | |
| Room 6 | Ground | Primary B | 13.68 | 11.32 | |
| Room 7 | Ground | Bedroom | 9.38 | 9.18 | |
| Room 8 | Ground | Bathroom | 11.45 | 7.28 |
| Washroom Type | No. of Pieces | Level |
| Washroom Type 1 | 3 | |
| Washroom Type 2 | 2 | |
| Washroom Type 3 | 0 | |
| Washroom Type 4 | 0 | |
| Washroom Type 5 | 0 |
| Total Area: | 0.00 |
| Property Type: | Detached |
| Style: | Bungalow |
| Exterior: | Wood |
| Garage Type: | Detached |
| Drive Parking Spaces: | 6 |
| Pool: | None |
| Approximatly Square Footage: | 700-1100 |
| CAC Included: | N |
| Water Included: | N |
| Cabel TV Included: | N |
| Common Elements Included: | N |
| Heat Included: | N |
| Parking Included: | N |
| Condo Tax Included: | N |
| Building Insurance Included: | N |
| Fireplace/Stove: | Y |
| Heat Type: | Forced Air |
| Central Air Conditioning: | None |
| Central Vac: | N |
| Laundry Level: | Syste |
| Ensuite Laundry: | F |
| Sewers: | Septic |
| Water: | Water Sys |
| Water Supply Types: | Water System |
$
%
Years
This calculator is for demonstration purposes only. Always consult a professional
financial advisor before making personal financial decisions.
| Although the information displayed is believed to be accurate, no warranties or representations are made of any kind. |
| Chestnut Park Real Estate |
|
|

Sumit Chopra
Broker
Dir:
647-964-2184
Bus:
905-230-3100
Fax:
905-230-8577
| Virtual Tour | Book Showing | Email a Friend |
Jump To:
At a Glance:
| Type: | Freehold - Detached |
| Area: | Parry Sound |
| Municipality: | Seguin |
| Neighbourhood: | Seguin |
| Style: | Bungalow |
| Tax: | $1,638.48 |
| Beds: | 2 |
| Baths: | 2 |
| Fireplace: | Y |
| Pool: | None |
Locatin Map:
Payment Calculator:

