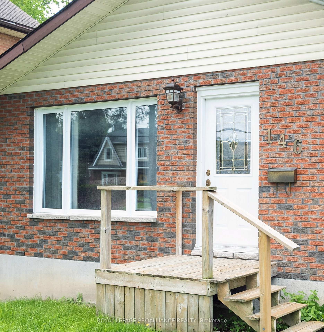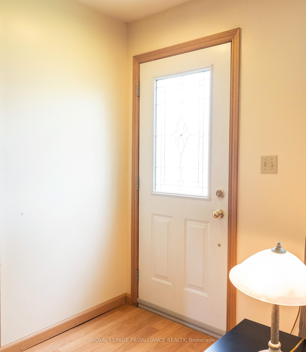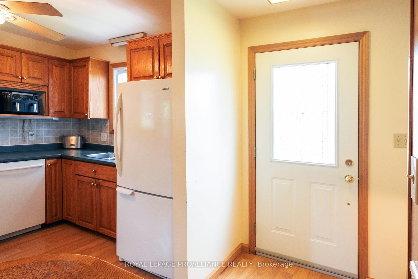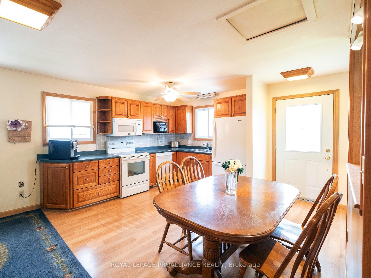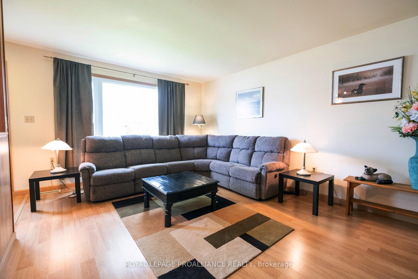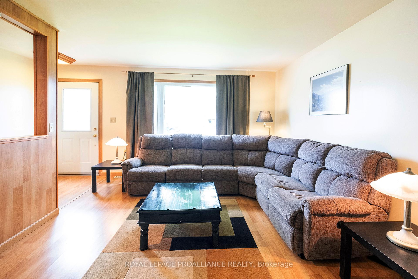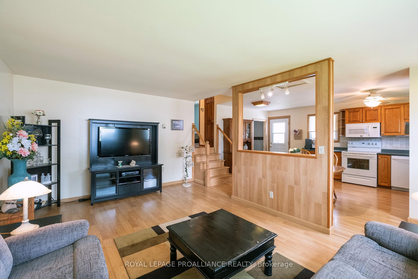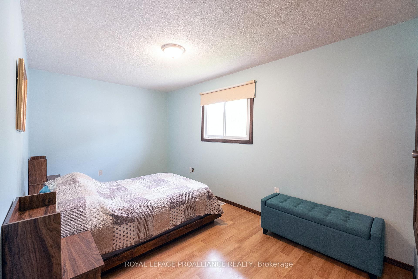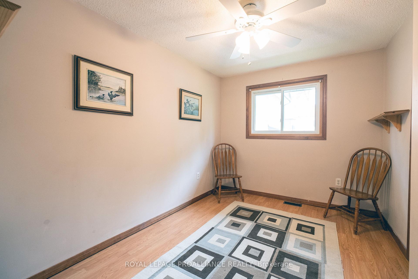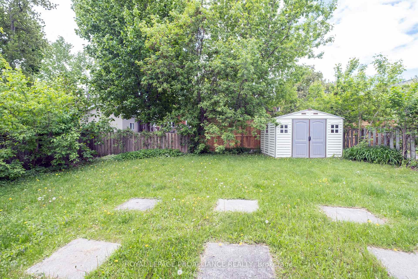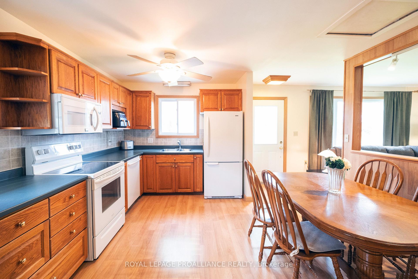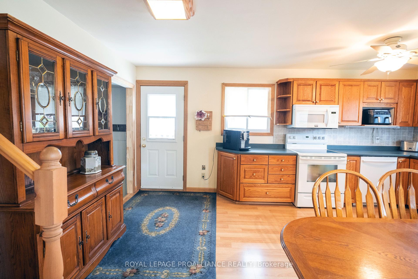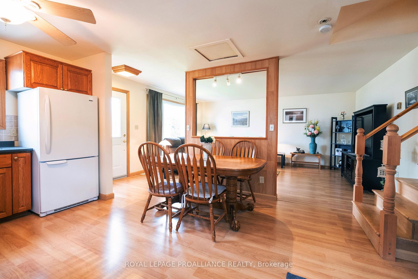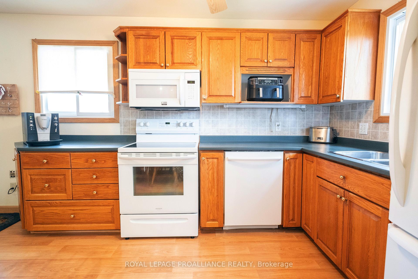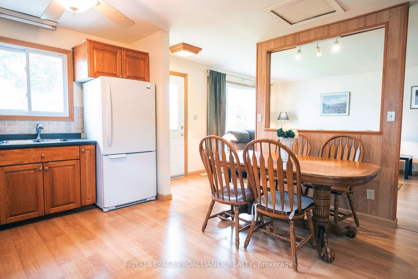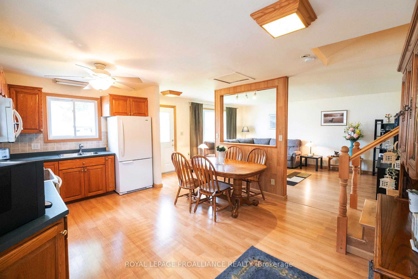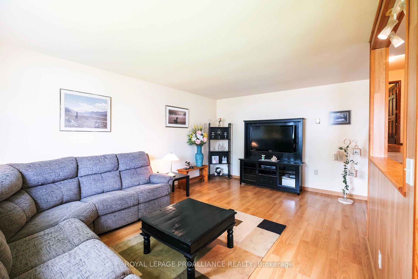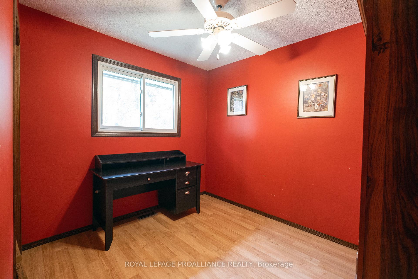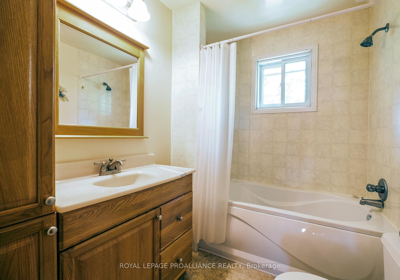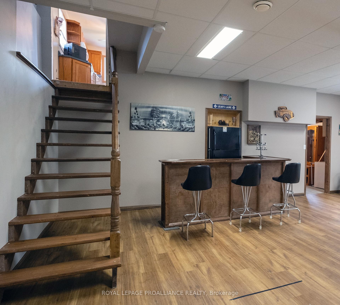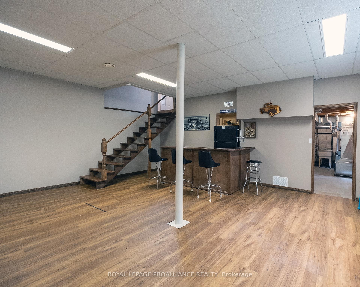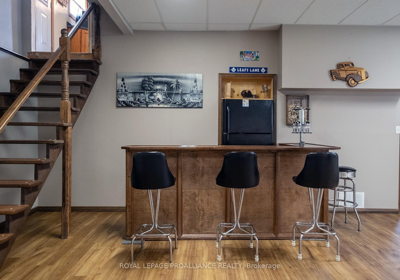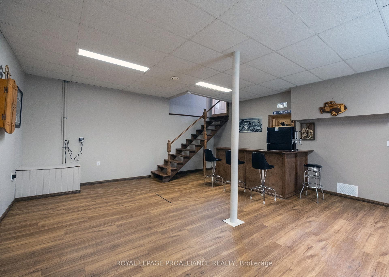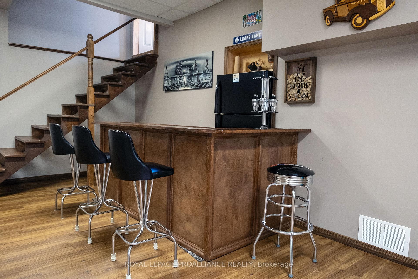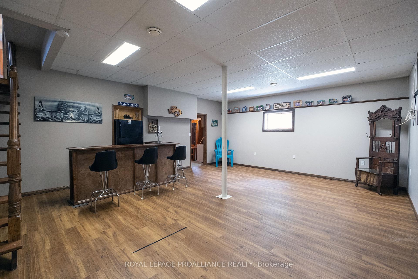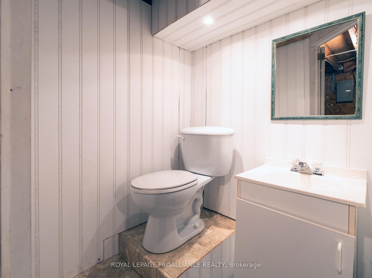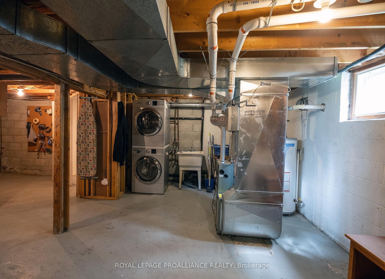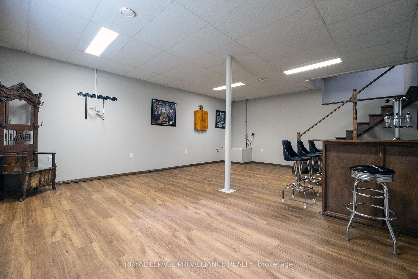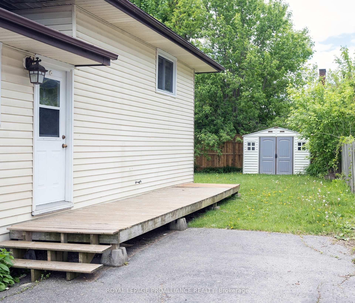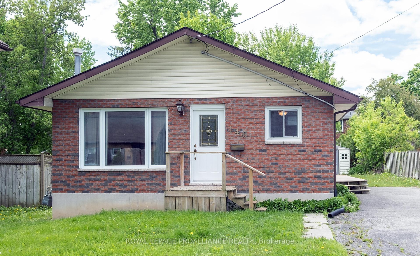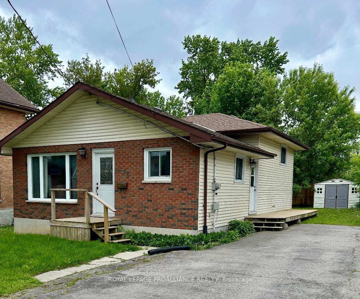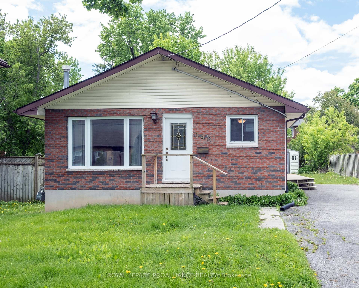$459,900
Available - For Sale
Listing ID: X12164621
146 Albert Stre , Belleville, K8N 3N4, Hastings
| Love old east hill but would rather a modern home with all of today's amenities? This large back-split features an inviting front foyer into the spacious eat-in kitchen with solid oak cabinets and all kitchen appliances. It overlooks the cozy living room for easy conversation. Upstairs are three generous bedrooms serviced by a full bath, including a jetted soaker tub. We don't often see it anymore but, some of the interior doors are solid wood! The family room offers 400+ square feet with a 9' ceiling (actually it's 8.9'). This is where all the fun happens! Whether you are snuggled in to watch a good movie or playing darts and maybe enjoying a cool beverage at the bar, this is a great spot for all your family and friends. This lower level is full so no crawl space and, also provides a den with closet; a 2 piece powder room; laundry room; and loads of extra storage area. I should mention, there is another side entrance to this lower level and the backyard is an open canvas for all of your creative ideas! |
| Price | $459,900 |
| Taxes: | $3668.98 |
| Assessment Year: | 2025 |
| Occupancy: | Owner |
| Address: | 146 Albert Stre , Belleville, K8N 3N4, Hastings |
| Acreage: | < .50 |
| Directions/Cross Streets: | Bridge Street East & Dundas Street East |
| Rooms: | 6 |
| Rooms +: | 3 |
| Bedrooms: | 3 |
| Bedrooms +: | 0 |
| Family Room: | F |
| Basement: | Full, Partially Fi |
| Level/Floor | Room | Length(ft) | Width(ft) | Descriptions | |
| Room 1 | Main | Kitchen | 17.42 | 12.99 | |
| Room 2 | Main | Living Ro | 17.42 | 11.68 | |
| Room 3 | Second | Primary B | 17.09 | 8.92 | |
| Room 4 | Second | Bedroom 2 | 11.58 | 11.51 | |
| Room 5 | Second | Bedroom 3 | 8.66 | 11.51 | |
| Room 6 | Basement | Family Ro | 18.93 | 23.48 | |
| Room 7 | Basement | Laundry | 17.48 | 15.68 | |
| Room 8 | Basement | Den | 9.32 | 7.9 |
| Washroom Type | No. of Pieces | Level |
| Washroom Type 1 | 4 | Second |
| Washroom Type 2 | 2 | Basement |
| Washroom Type 3 | 0 | |
| Washroom Type 4 | 0 | |
| Washroom Type 5 | 0 |
| Total Area: | 0.00 |
| Approximatly Age: | 31-50 |
| Property Type: | Detached |
| Style: | Backsplit 3 |
| Exterior: | Brick, Vinyl Siding |
| Garage Type: | None |
| (Parking/)Drive: | Private |
| Drive Parking Spaces: | 3 |
| Park #1 | |
| Parking Type: | Private |
| Park #2 | |
| Parking Type: | Private |
| Pool: | None |
| Other Structures: | Shed |
| Approximatly Age: | 31-50 |
| Approximatly Square Footage: | 700-1100 |
| Property Features: | Golf, Hospital |
| CAC Included: | N |
| Water Included: | N |
| Cabel TV Included: | N |
| Common Elements Included: | N |
| Heat Included: | N |
| Parking Included: | N |
| Condo Tax Included: | N |
| Building Insurance Included: | N |
| Fireplace/Stove: | N |
| Heat Type: | Forced Air |
| Central Air Conditioning: | Central Air |
| Central Vac: | N |
| Laundry Level: | Syste |
| Ensuite Laundry: | F |
| Sewers: | Sewer |
| Utilities-Cable: | A |
| Utilities-Hydro: | Y |
$
%
Years
This calculator is for demonstration purposes only. Always consult a professional
financial advisor before making personal financial decisions.
| Although the information displayed is believed to be accurate, no warranties or representations are made of any kind. |
| ROYAL LEPAGE PROALLIANCE REALTY |
|
|

Sumit Chopra
Broker
Dir:
647-964-2184
Bus:
905-230-3100
Fax:
905-230-8577
| Virtual Tour | Book Showing | Email a Friend |
Jump To:
At a Glance:
| Type: | Freehold - Detached |
| Area: | Hastings |
| Municipality: | Belleville |
| Neighbourhood: | Belleville Ward |
| Style: | Backsplit 3 |
| Approximate Age: | 31-50 |
| Tax: | $3,668.98 |
| Beds: | 3 |
| Baths: | 2 |
| Fireplace: | N |
| Pool: | None |
Locatin Map:
Payment Calculator:

