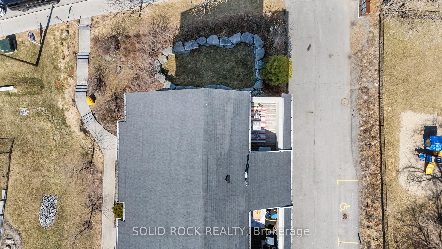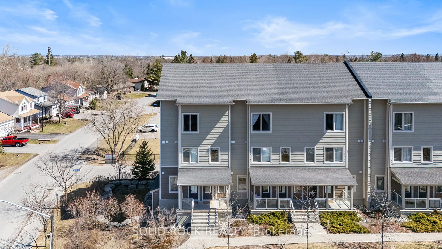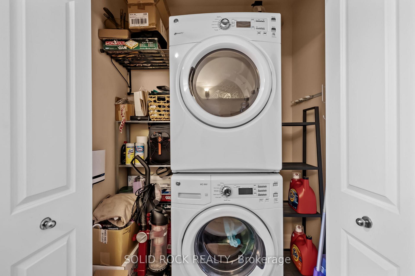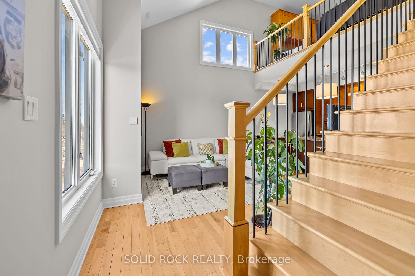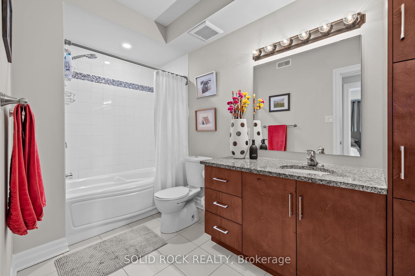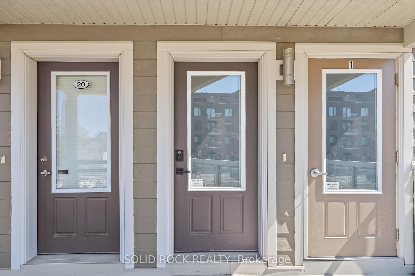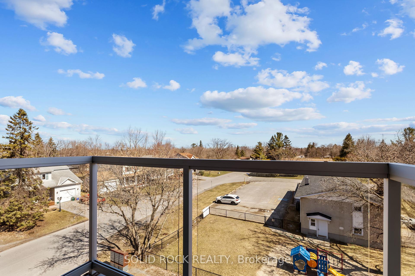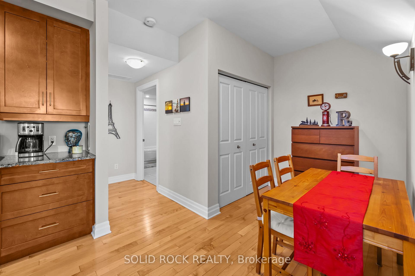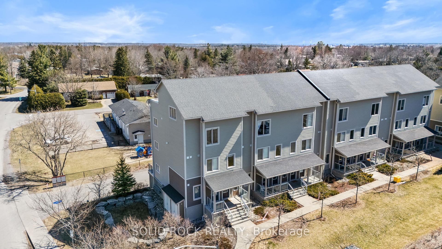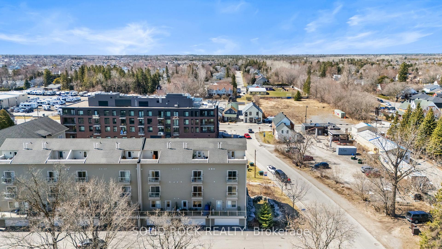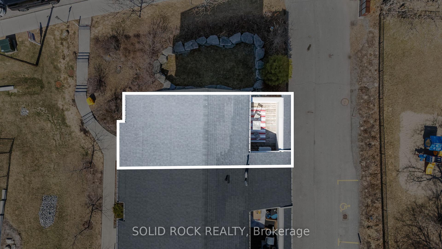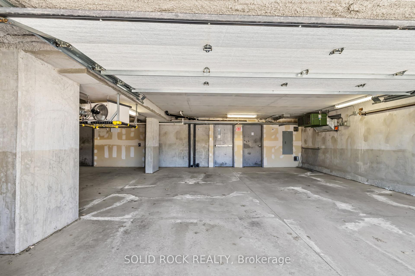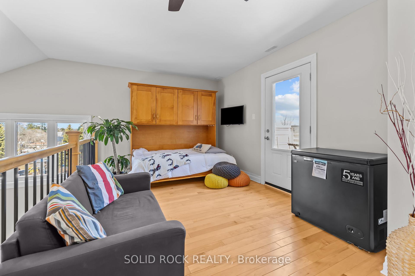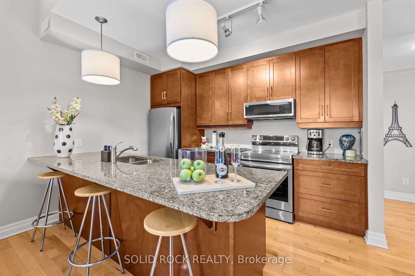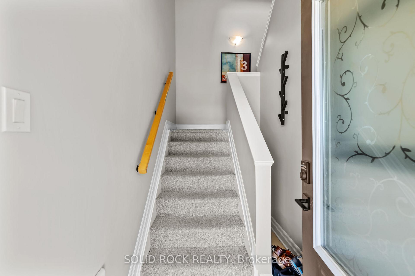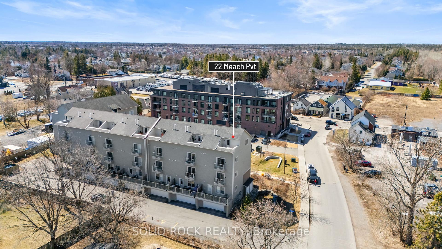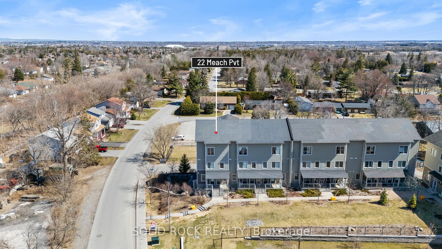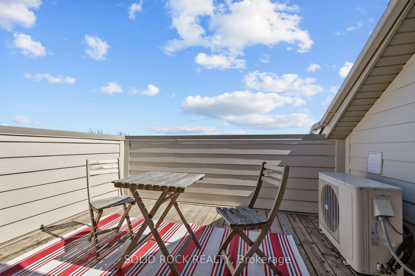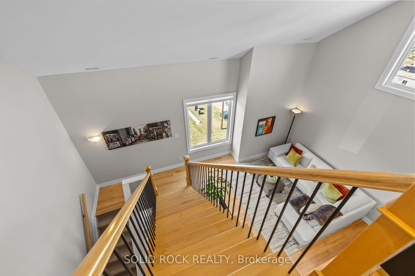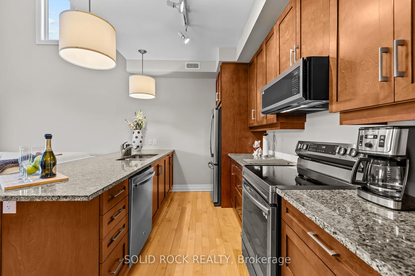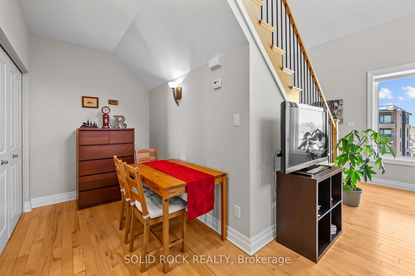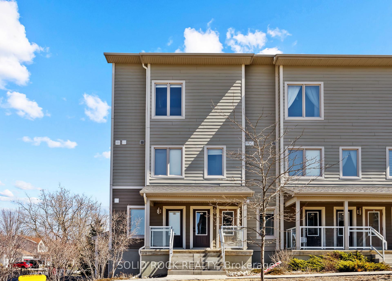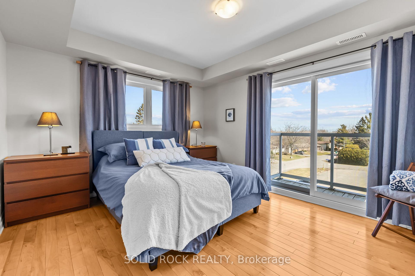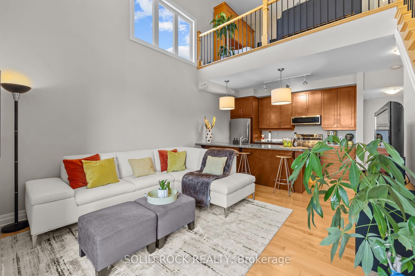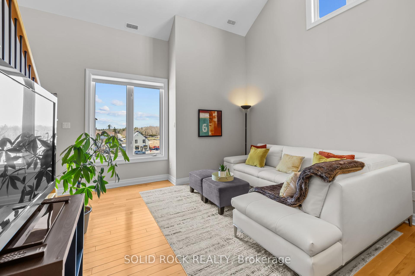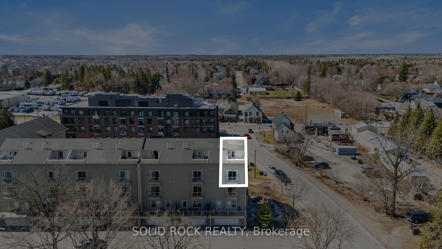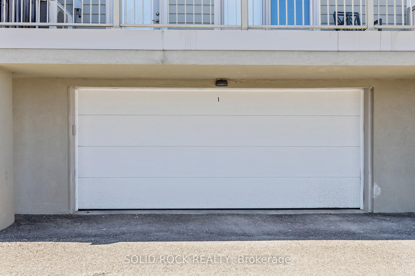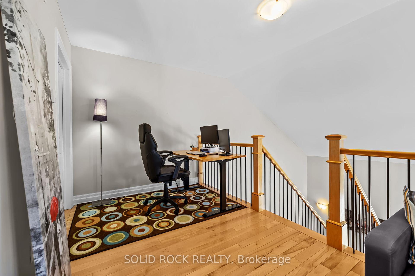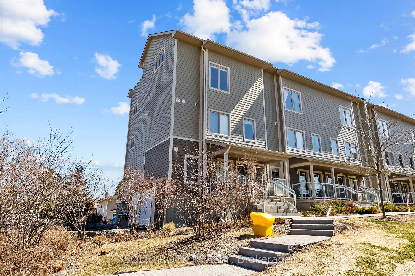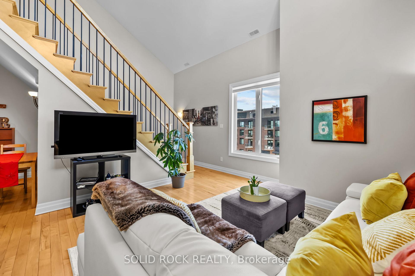$449,900
Available - For Sale
Listing ID: X12098323
22 Meach Priv North , Stittsville - Munster - Richmond, K2S 0T8, Ottawa
| Welcome to this truly unique upper-unit stacked condo offering an exceptional blend of loft-style charm, modern finishes, and abundant natural light. Tucked within a well-maintained complex in Stittsville, this end-unit home features a private entrance and an open-concept layout that immediately impresses with soaring ceilings and windows on three sides.The main level boasts a bright and spacious living area with warm hardwood flooring and a stylish kitchen equipped with stainless steel appliances, including a fridge, stove, dishwasher, and microwave/hood fan combo. The oversized granite island provides seating and ample prep space ideal for cooking and entertaining. A generous east-facing bedroom opens onto a balcony perfect for morning coffee in the sun. A full 3-piece bathroom, in-unit laundry with washer/dryer, and a breakfast or multiuse area complete the main floor. Upstairs, the versatile loft area comes with a sleek Murphy bed and can be used as a guest suite, home office, exercise space, or creative studio. It opens to a private terrace also east-facing ideal for relaxing or outdoor dining. Additional highlights include: Underground heated parking with an oversized locker. Private front entry for added convenience and curb appeal End-unit privacy and enhanced natural light. Located in the heart of Stittsville, you're steps to: Local cafés, Shopping, groceries, and daily essentials. The Trans Canada Trail for scenic walking, jogging, or cycling. This is a perfect fit for professionals, downsizers, or investors seeking a low-maintenance, stylish home in a vibrant and convenient community. |
| Price | $449,900 |
| Taxes: | $2621.97 |
| Occupancy: | Owner |
| Address: | 22 Meach Priv North , Stittsville - Munster - Richmond, K2S 0T8, Ottawa |
| Postal Code: | K2S 0T8 |
| Province/State: | Ottawa |
| Directions/Cross Streets: | Abbott St. |
| Level/Floor | Room | Length(ft) | Width(ft) | Descriptions | |
| Room 1 | Main | Bedroom | 12.99 | 11.15 | |
| Room 2 | Main | Bathroom | 11.15 | 5.74 | 3 Pc Bath |
| Room 3 | Main | Kitchen | 11.97 | 8.99 | |
| Room 4 | Main | Living Ro | 13.97 | 12.82 | |
| Room 5 | Second | Loft | 21.65 | 10.07 | |
| Room 6 | Main | Other | 8.99 | 5.81 |
| Washroom Type | No. of Pieces | Level |
| Washroom Type 1 | 3 | Main |
| Washroom Type 2 | 0 | |
| Washroom Type 3 | 0 | |
| Washroom Type 4 | 0 | |
| Washroom Type 5 | 0 |
| Total Area: | 0.00 |
| Approximatly Age: | 11-15 |
| Sprinklers: | Carb |
| Washrooms: | 1 |
| Heat Type: | Forced Air |
| Central Air Conditioning: | Central Air |
| Elevator Lift: | False |
$
%
Years
This calculator is for demonstration purposes only. Always consult a professional
financial advisor before making personal financial decisions.
| Although the information displayed is believed to be accurate, no warranties or representations are made of any kind. |
| SOLID ROCK REALTY |
|
|

Sumit Chopra
Broker
Dir:
647-964-2184
Bus:
905-230-3100
Fax:
905-230-8577
| Book Showing | Email a Friend |
Jump To:
At a Glance:
| Type: | Com - Condo Apartment |
| Area: | Ottawa |
| Municipality: | Stittsville - Munster - Richmond |
| Neighbourhood: | 8203 - Stittsville (South) |
| Style: | Stacked Townhous |
| Approximate Age: | 11-15 |
| Tax: | $2,621.97 |
| Maintenance Fee: | $483.32 |
| Beds: | 1 |
| Baths: | 1 |
| Fireplace: | N |
Locatin Map:
Payment Calculator:

