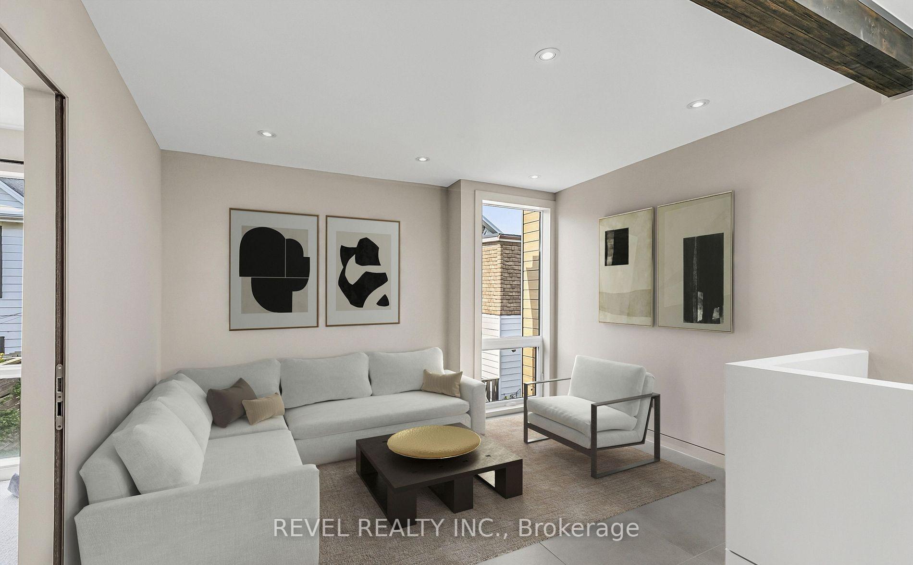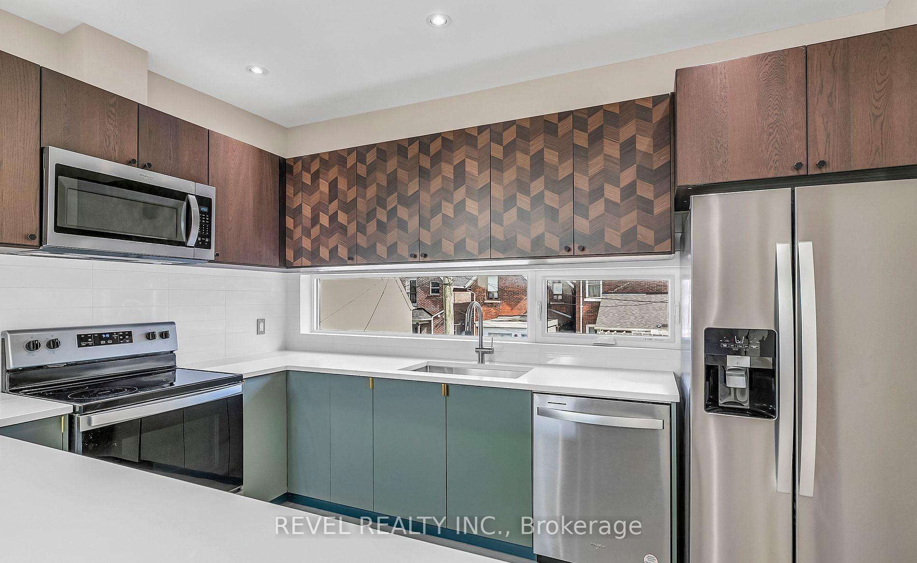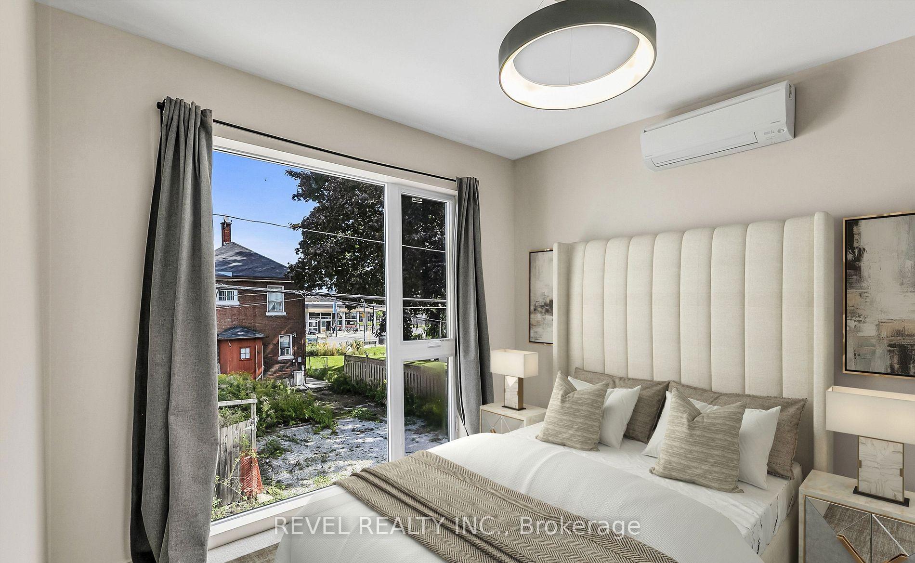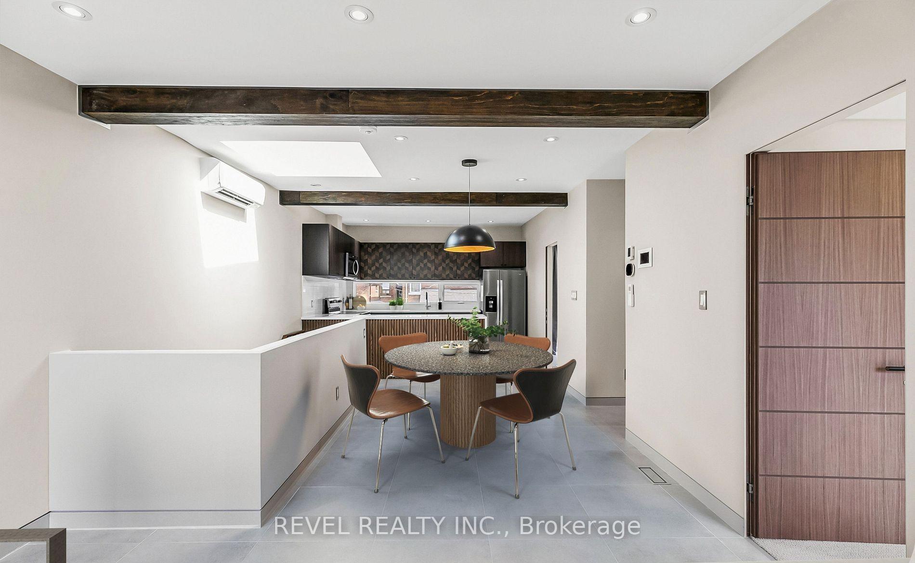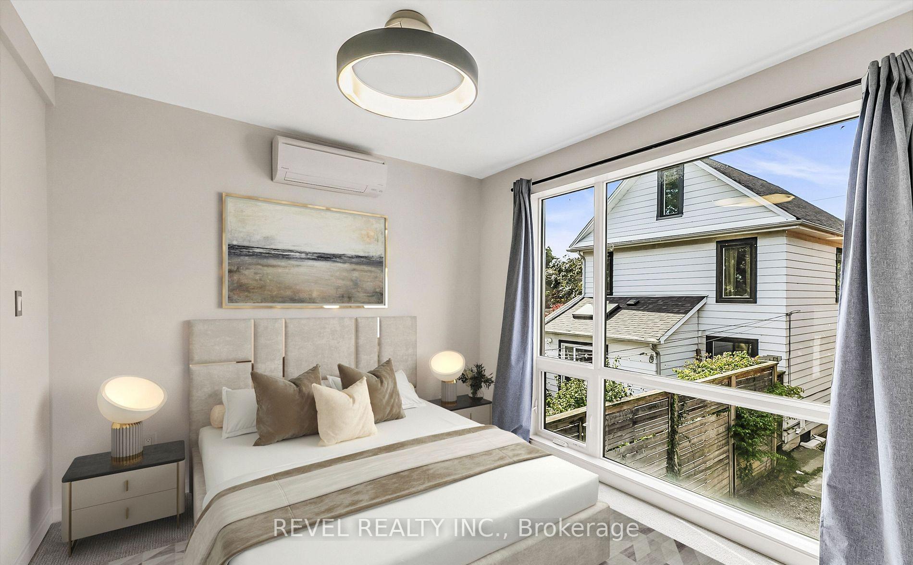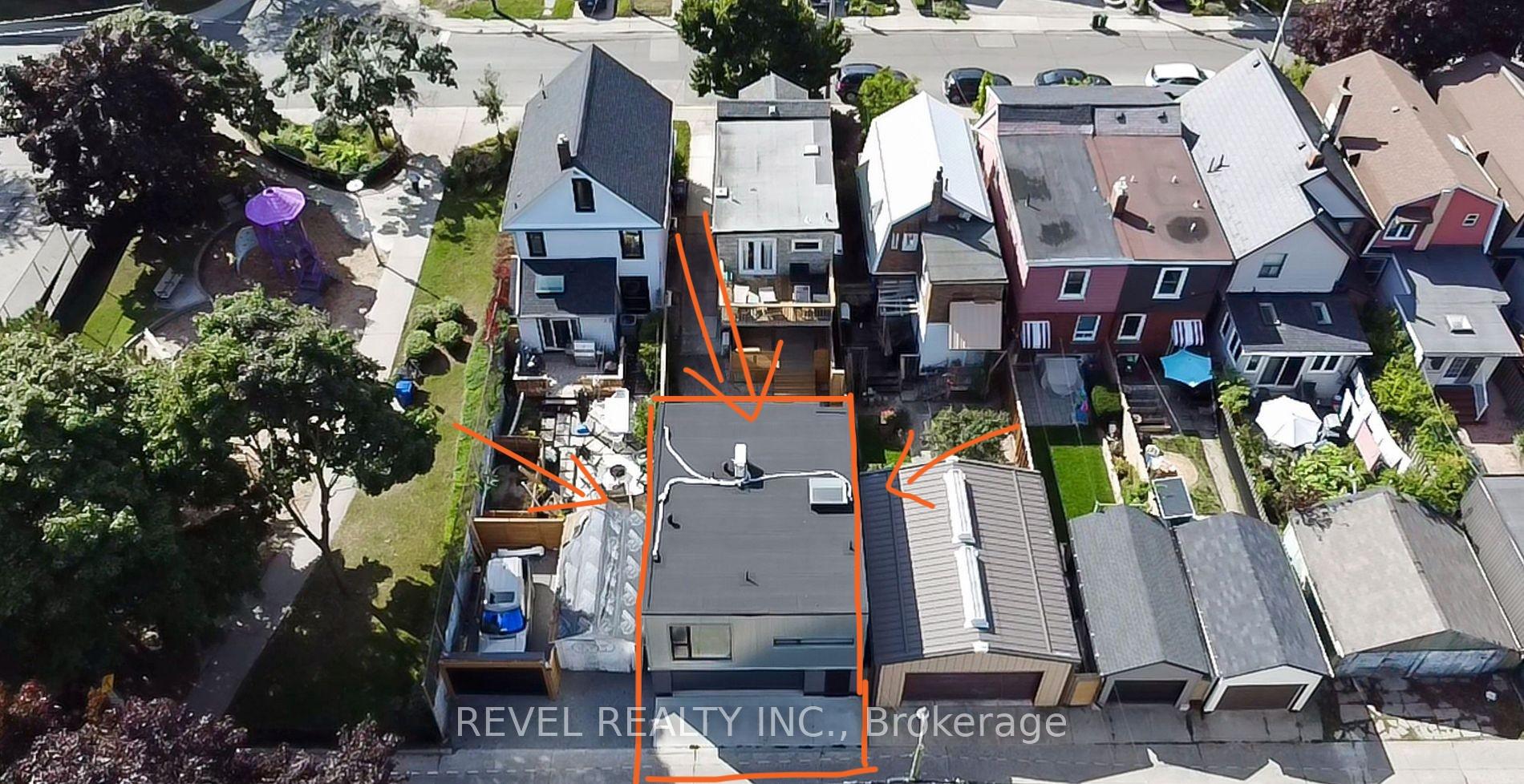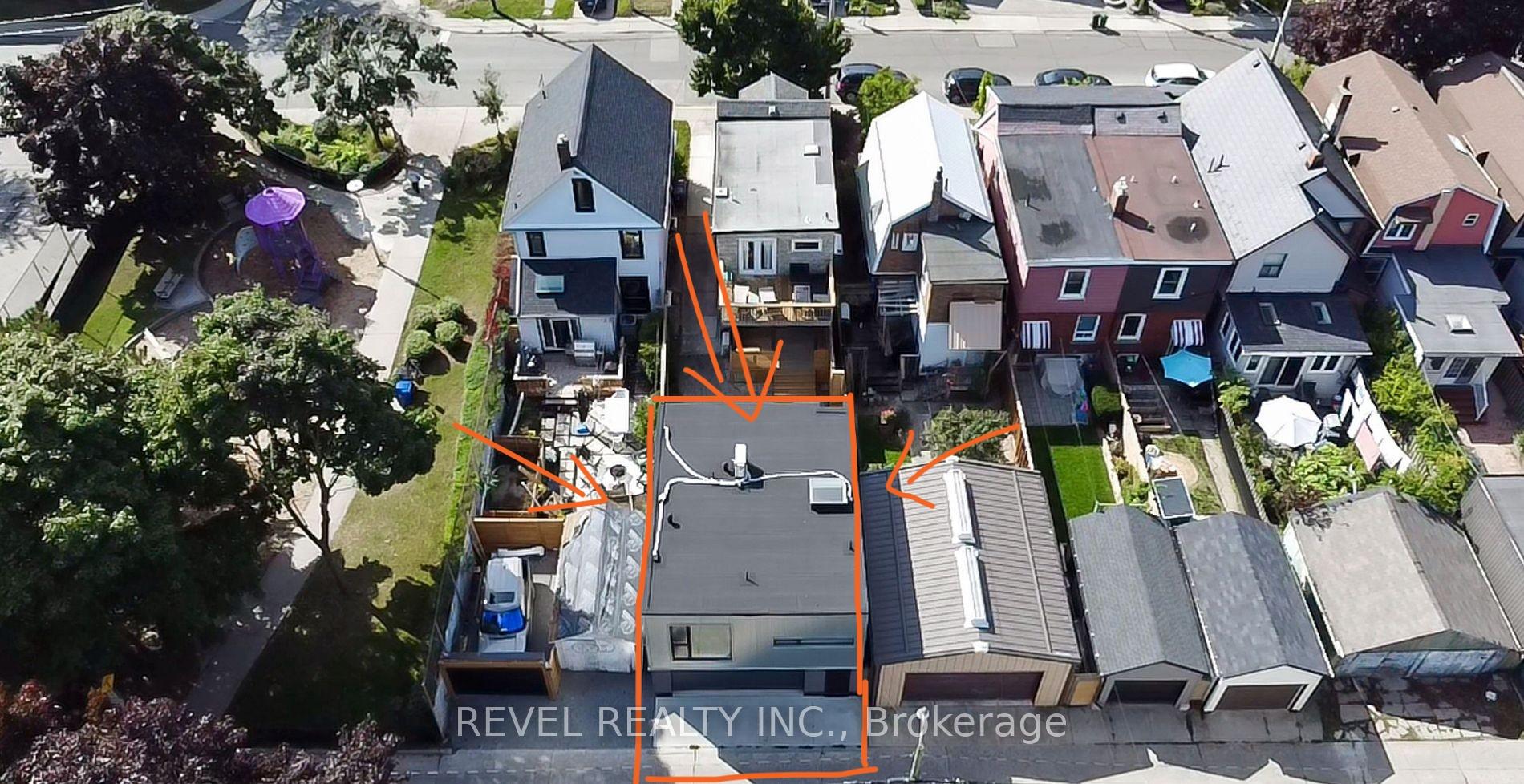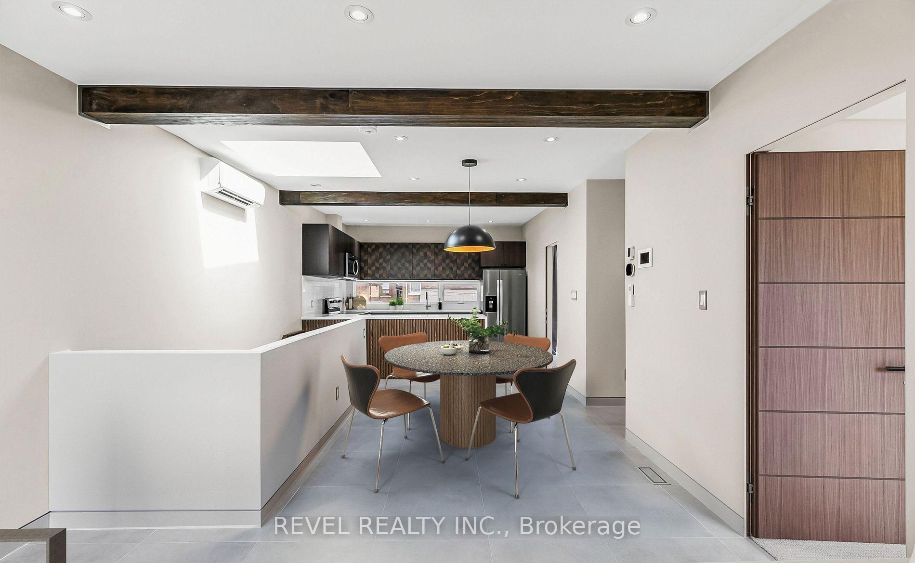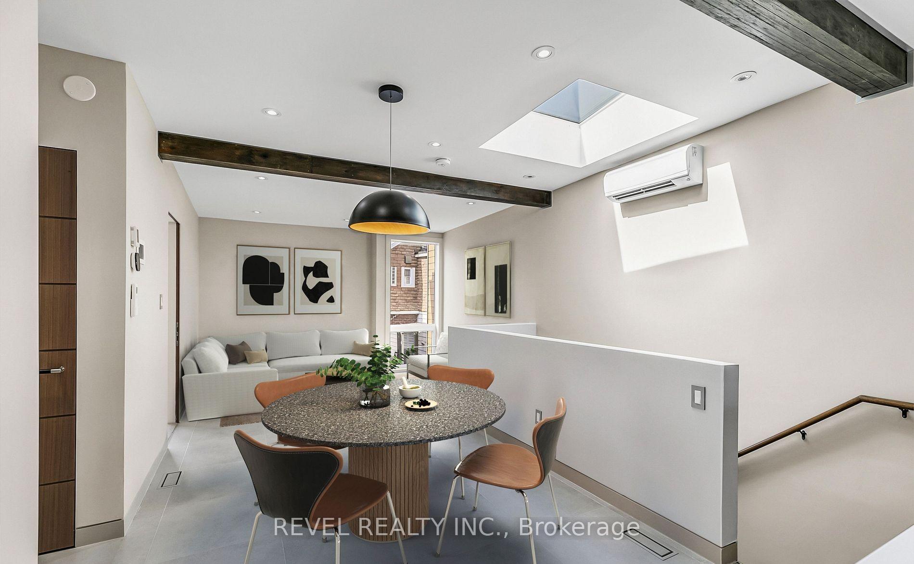$3,600
Available - For Rent
Listing ID: E12164570
27 Chisholm Aven , Toronto, M4C 4V1, Toronto
| All-Inclusive Rent Covering: Hydro, Heat, Water, Internet, And Ensuite Laundry. No Extra Monthly Bills Or Surprises. Brand New, Never Lived-In Laneway Loft Offering Complete Privacy And Your Own Private Entrance. This 2-Bedroom + 1 Washroom Suite Features High Ceilings, Modern Finishes, And A Bright Open-Concept Layout That Maximizes Space And Natural Light. Perfectly Situated Just Off The East End Danforth With Easy Access To Main Street TTC Subway Station And Danforth GO. A Rare Opportunity To Live In A Newly Built, Turnkey Laneway Home In One Of Torontos Most Vibrant And Connected Neighbourhoods. Optional Driveway Parking Available For EXTRA $100/Month. |
| Price | $3,600 |
| Taxes: | $0.00 |
| Occupancy: | Vacant |
| Address: | 27 Chisholm Aven , Toronto, M4C 4V1, Toronto |
| Directions/Cross Streets: | MAIN ST AND DANFORTH AVE |
| Rooms: | 5 |
| Bedrooms: | 2 |
| Bedrooms +: | 0 |
| Family Room: | F |
| Basement: | None |
| Furnished: | Unfu |
| Level/Floor | Room | Length(ft) | Width(ft) | Descriptions | |
| Room 1 | Main | Kitchen | 12.14 | 7.87 | Stainless Steel Appl, Granite Counters, East View |
| Room 2 | Main | Dining Ro | 21.98 | 12.14 | Skylight, Combined w/Living, 3 Pc Bath |
| Room 3 | Main | Living Ro | 21.98 | 12.14 | Open Concept, East View, 3 Pc Bath |
| Room 4 | Main | Primary B | 10.17 | 9.84 | Large Window, Large Closet, Broadloom |
| Room 5 | Main | Bedroom 2 | 9.84 | 9.84 | Large Window, Large Closet, Broadloom |
| Washroom Type | No. of Pieces | Level |
| Washroom Type 1 | 3 | Main |
| Washroom Type 2 | 0 | |
| Washroom Type 3 | 0 | |
| Washroom Type 4 | 0 | |
| Washroom Type 5 | 0 |
| Total Area: | 0.00 |
| Approximatly Age: | New |
| Property Type: | Detached |
| Style: | Loft |
| Exterior: | Concrete, Metal/Steel Sidi |
| Garage Type: | None |
| (Parking/)Drive: | Available, |
| Drive Parking Spaces: | 1 |
| Park #1 | |
| Parking Type: | Available, |
| Park #2 | |
| Parking Type: | Available |
| Park #3 | |
| Parking Type: | Front Yard |
| Pool: | None |
| Laundry Access: | Ensuite |
| Approximatly Age: | New |
| Approximatly Square Footage: | 700-1100 |
| Property Features: | Public Trans |
| CAC Included: | Y |
| Water Included: | Y |
| Cabel TV Included: | N |
| Common Elements Included: | N |
| Heat Included: | Y |
| Parking Included: | N |
| Condo Tax Included: | N |
| Building Insurance Included: | N |
| Fireplace/Stove: | N |
| Heat Type: | Forced Air |
| Central Air Conditioning: | Central Air |
| Central Vac: | N |
| Laundry Level: | Syste |
| Ensuite Laundry: | F |
| Elevator Lift: | False |
| Sewers: | Sewer |
| Utilities-Cable: | N |
| Although the information displayed is believed to be accurate, no warranties or representations are made of any kind. |
| REVEL REALTY INC. |
|
|

Sumit Chopra
Broker
Dir:
647-964-2184
Bus:
905-230-3100
Fax:
905-230-8577
| Book Showing | Email a Friend |
Jump To:
At a Glance:
| Type: | Freehold - Detached |
| Area: | Toronto |
| Municipality: | Toronto E02 |
| Neighbourhood: | East End-Danforth |
| Style: | Loft |
| Approximate Age: | New |
| Beds: | 2 |
| Baths: | 1 |
| Fireplace: | N |
| Pool: | None |
Locatin Map:

