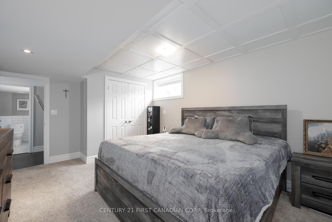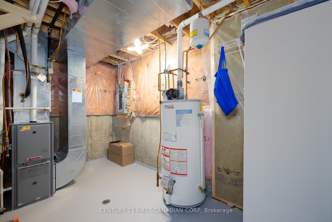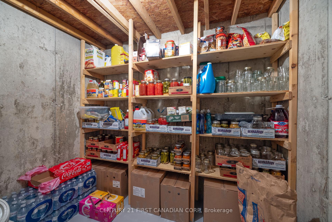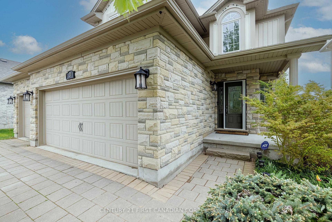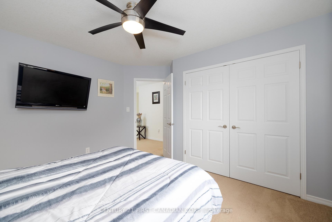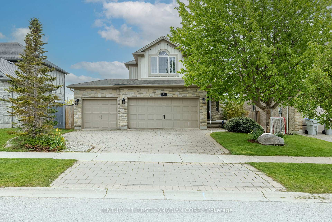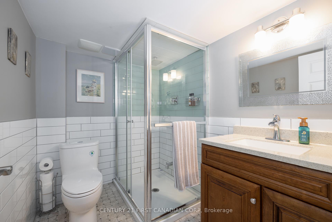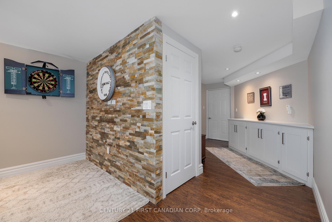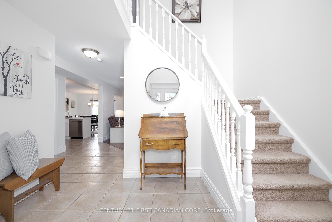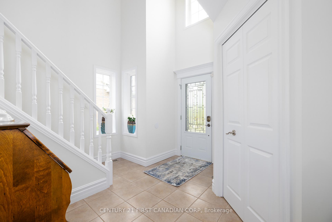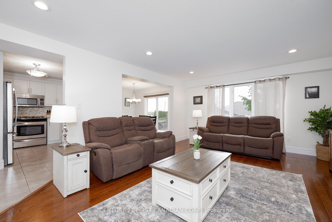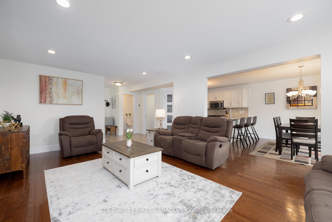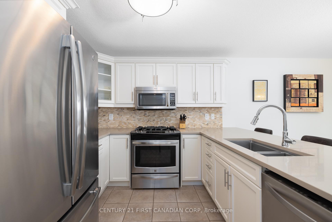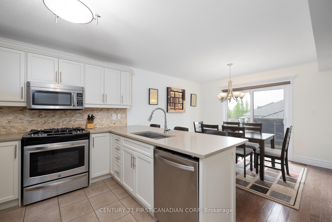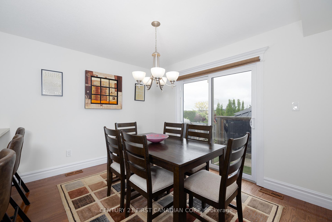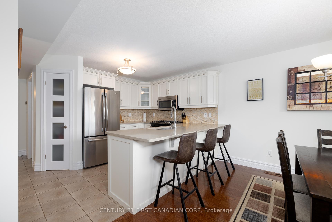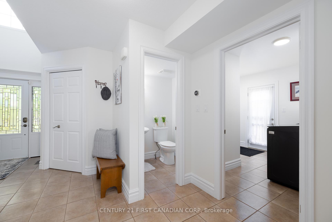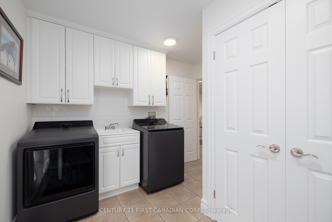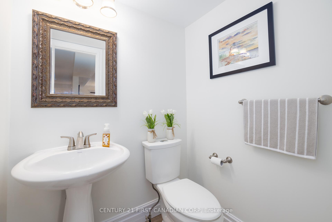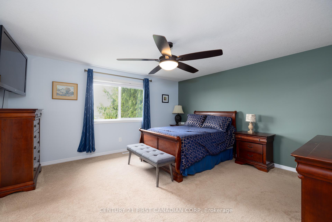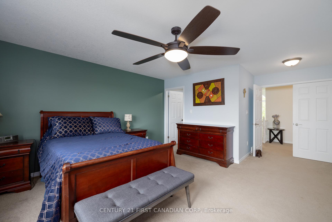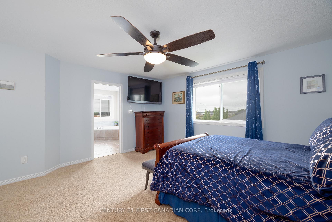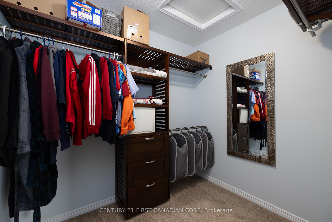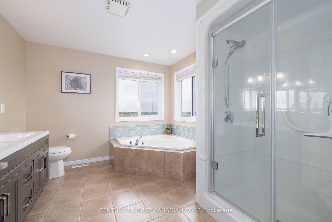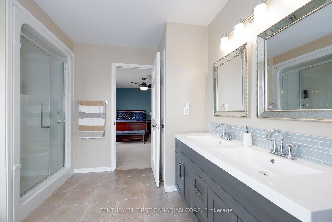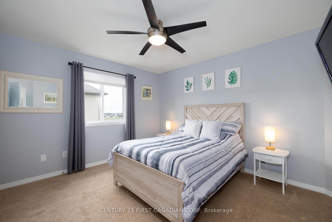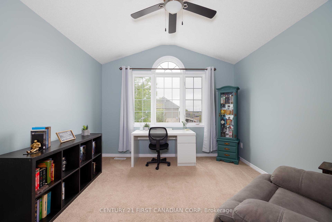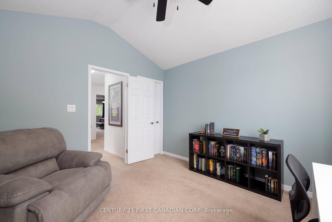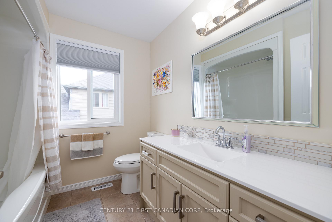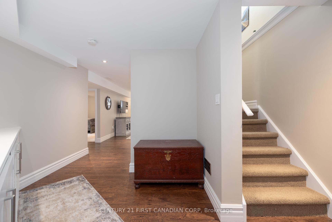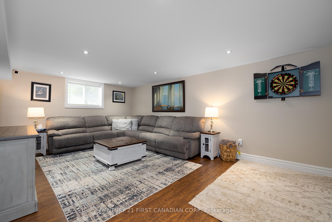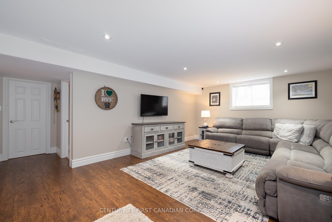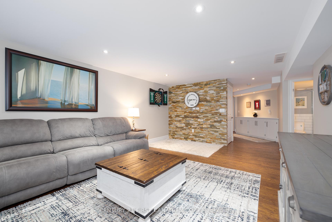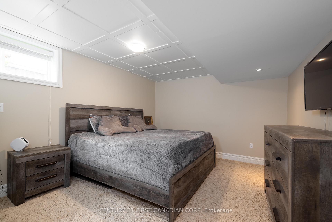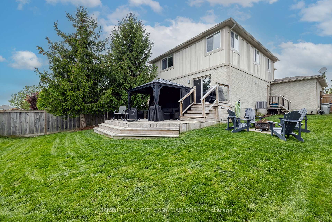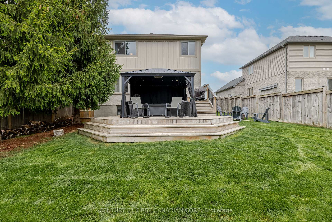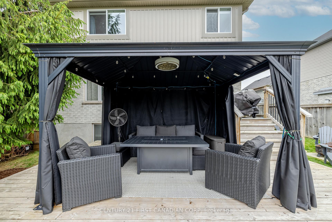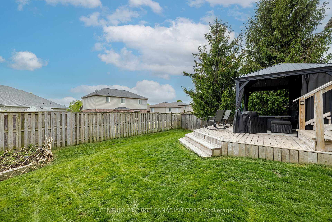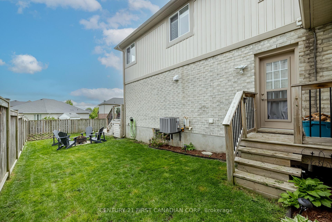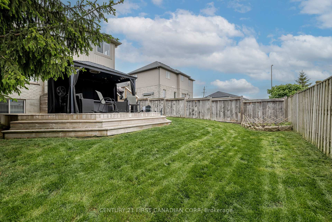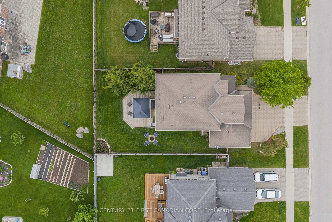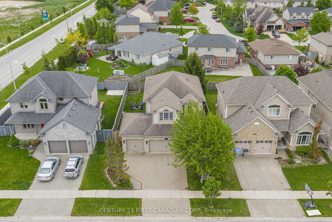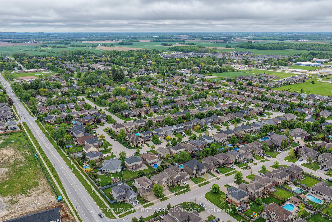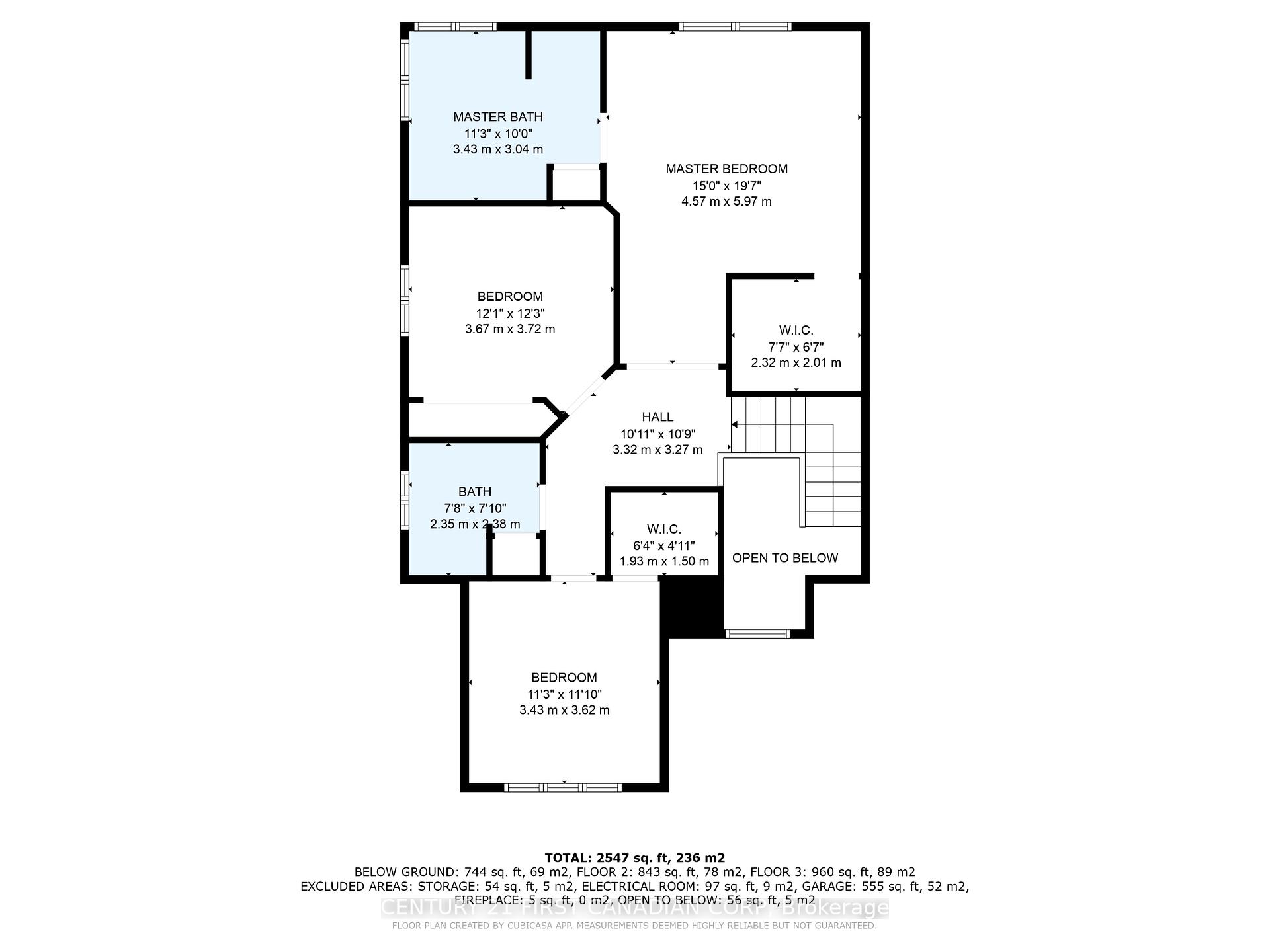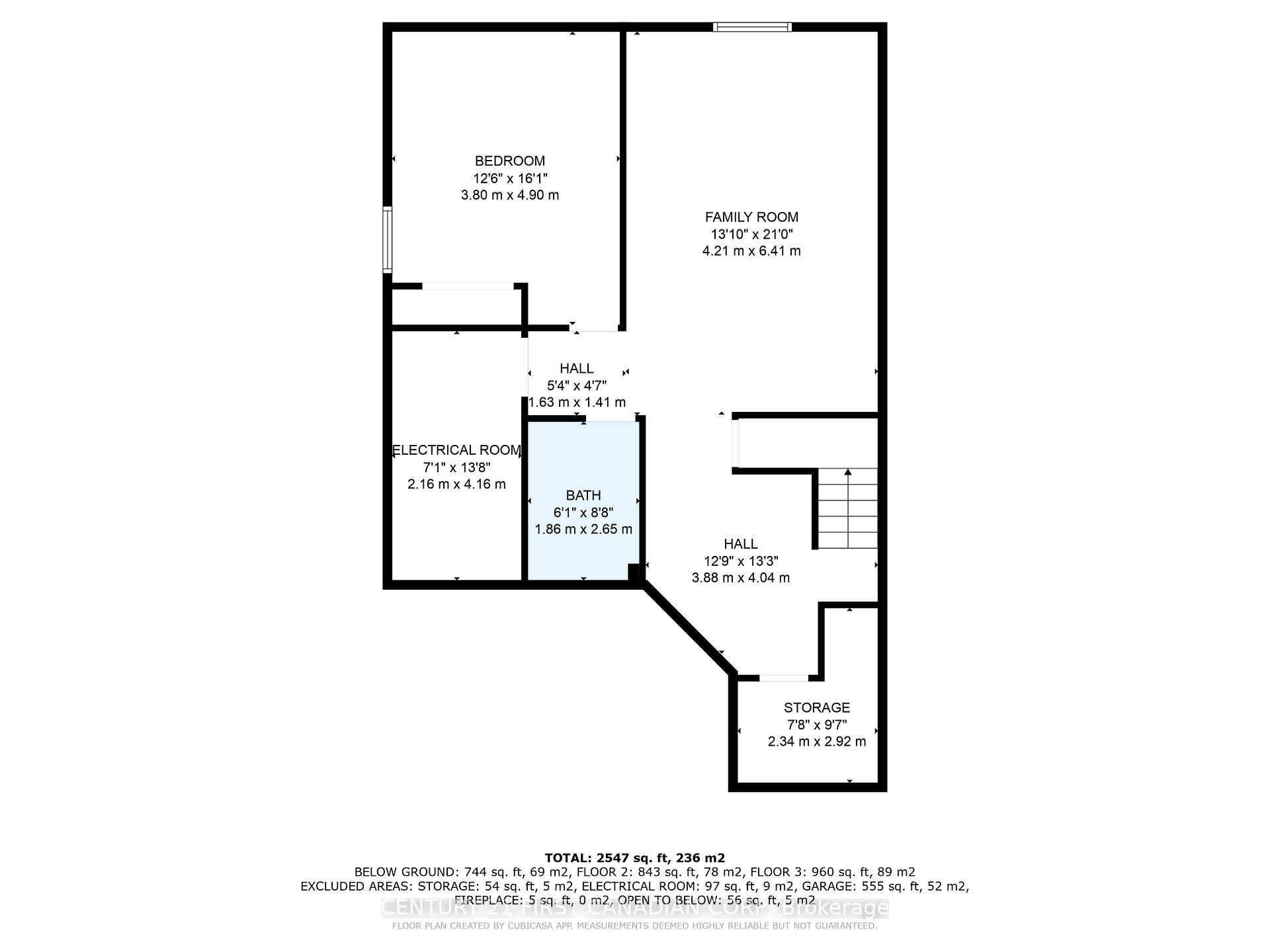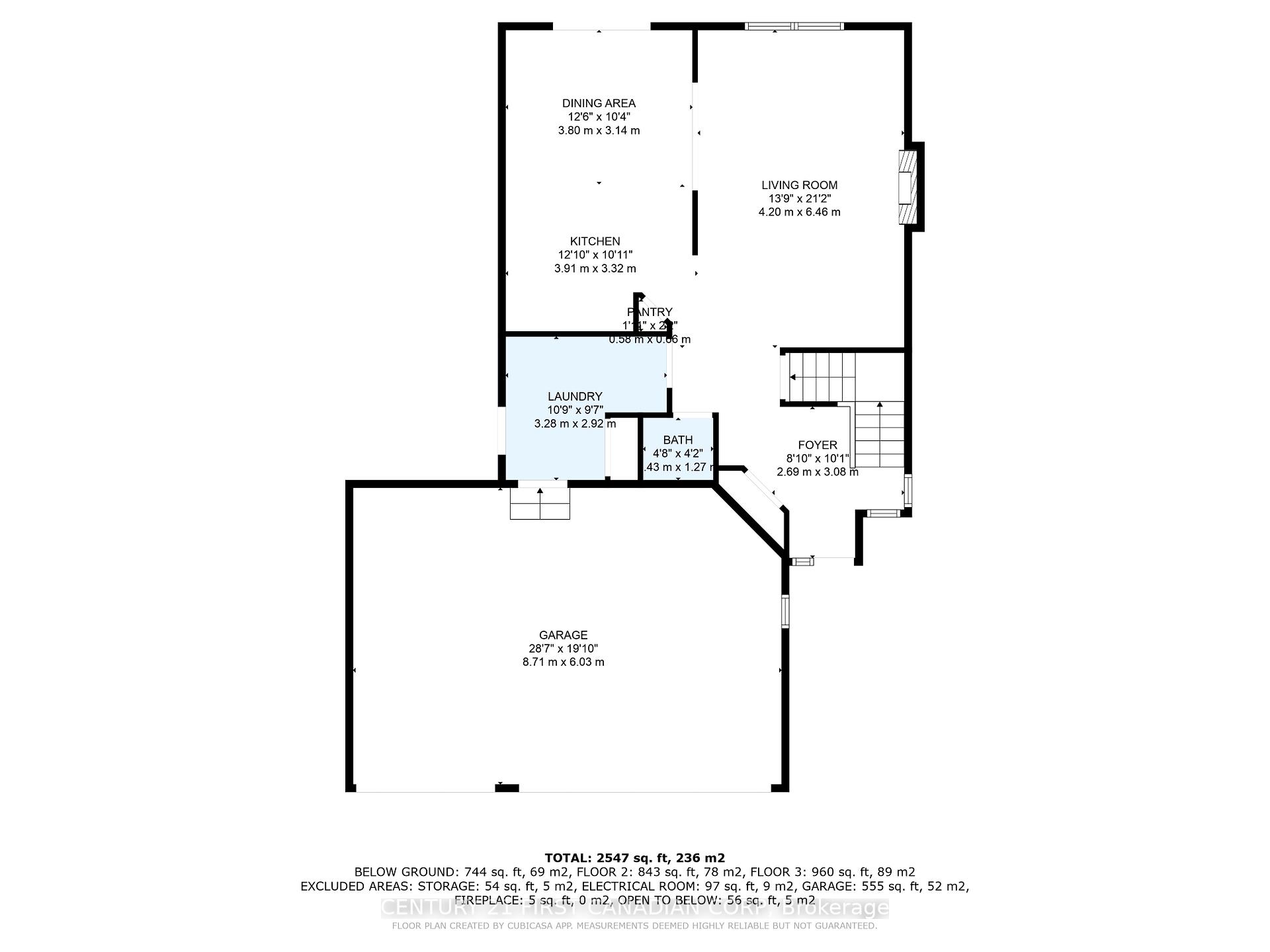$839,900
Available - For Sale
Listing ID: X12158175
21 Maplewood Lane , Middlesex Centre, M0M 2A0, Middlesex
| Just 10 minutes from London, this stunning Ilderton home offers the best of both worlds - peaceful small-town living with big-city access! Freshly painted in 2025, this property features a professionally landscaped exterior, a rare heated triple-car garage, and parking for three additional vehicles. Inside, you're greeted by a bright two-storey foyer filled with natural light, leading into the main floor with resealed tile (2025), a spacious living area, and a modern kitchen with stainless steel appliances, quartz countertops, bar seating, and patio doors that open to a large deck and gazebo (2021) - perfect for relaxing or entertaining on this fantastic lot. The expansive primary suite upstairs offers a walk-in closet and a 5-piece ensuite bath, while two additional bedrooms feature large closets and a 4-piece bathroom. The fully finished basement provides an extra bedroom, a full bathroom, a large family room, a cold room, and a dedicated storage space - ideal for additional living. Further highlights include a new sump pump (2025), a new air conditioner (2023), a front door with coded entry & a sliding screen door, and thoughtful updates throughout. This home really does check all the boxes! |
| Price | $839,900 |
| Taxes: | $4499.00 |
| Assessment Year: | 2024 |
| Occupancy: | Owner |
| Address: | 21 Maplewood Lane , Middlesex Centre, M0M 2A0, Middlesex |
| Directions/Cross Streets: | Hyde Park and Maplewood Lane |
| Rooms: | 7 |
| Rooms +: | 2 |
| Bedrooms: | 3 |
| Bedrooms +: | 1 |
| Family Room: | T |
| Basement: | Full, Finished |
| Washroom Type | No. of Pieces | Level |
| Washroom Type 1 | 5 | Second |
| Washroom Type 2 | 4 | Second |
| Washroom Type 3 | 2 | Main |
| Washroom Type 4 | 3 | Basement |
| Washroom Type 5 | 0 |
| Total Area: | 0.00 |
| Property Type: | Detached |
| Style: | 2-Storey |
| Exterior: | Brick, Vinyl Siding |
| Garage Type: | Attached |
| (Parking/)Drive: | Private Tr |
| Drive Parking Spaces: | 3 |
| Park #1 | |
| Parking Type: | Private Tr |
| Park #2 | |
| Parking Type: | Private Tr |
| Pool: | None |
| Other Structures: | Gazebo |
| Approximatly Square Footage: | 2000-2500 |
| CAC Included: | N |
| Water Included: | N |
| Cabel TV Included: | N |
| Common Elements Included: | N |
| Heat Included: | N |
| Parking Included: | N |
| Condo Tax Included: | N |
| Building Insurance Included: | N |
| Fireplace/Stove: | Y |
| Heat Type: | Forced Air |
| Central Air Conditioning: | Central Air |
| Central Vac: | N |
| Laundry Level: | Syste |
| Ensuite Laundry: | F |
| Sewers: | Sewer |
$
%
Years
This calculator is for demonstration purposes only. Always consult a professional
financial advisor before making personal financial decisions.
| Although the information displayed is believed to be accurate, no warranties or representations are made of any kind. |
| CENTURY 21 FIRST CANADIAN CORP |
|
|

Sumit Chopra
Broker
Dir:
647-964-2184
Bus:
905-230-3100
Fax:
905-230-8577
| Book Showing | Email a Friend |
Jump To:
At a Glance:
| Type: | Freehold - Detached |
| Area: | Middlesex |
| Municipality: | Middlesex Centre |
| Neighbourhood: | Ilderton |
| Style: | 2-Storey |
| Tax: | $4,499 |
| Beds: | 3+1 |
| Baths: | 4 |
| Fireplace: | Y |
| Pool: | None |
Locatin Map:
Payment Calculator:

