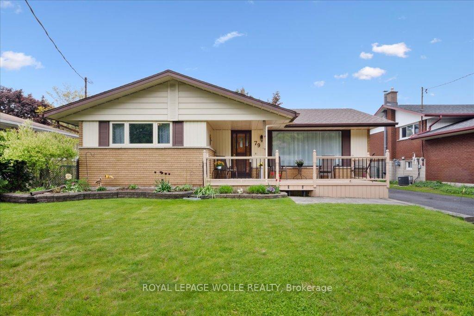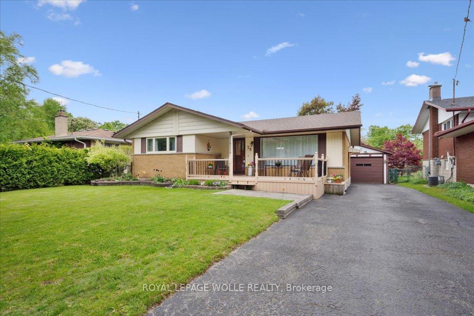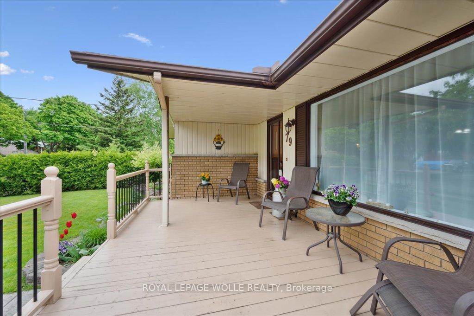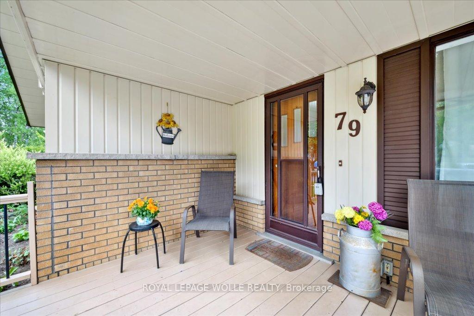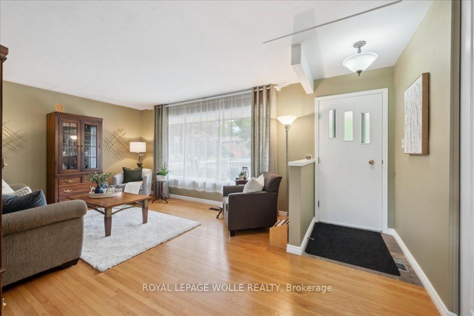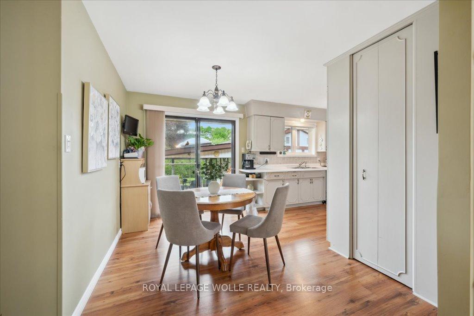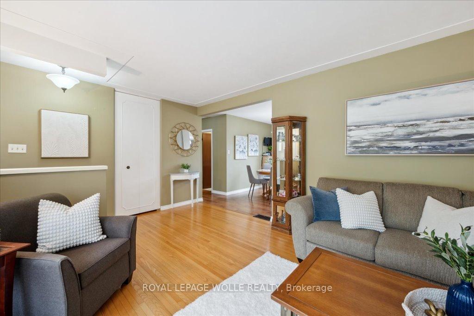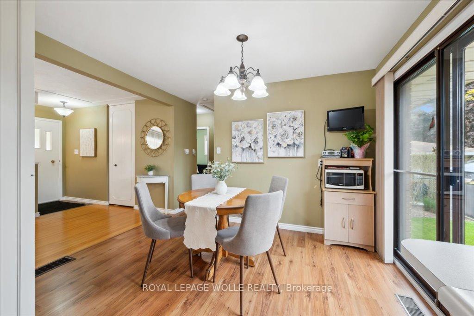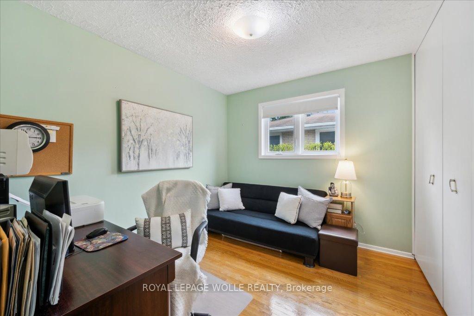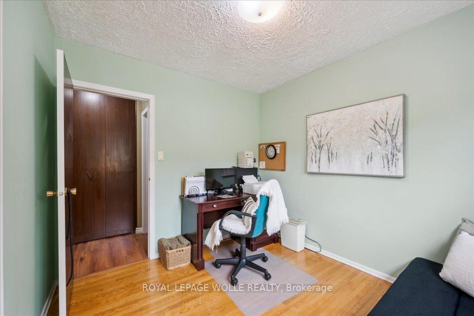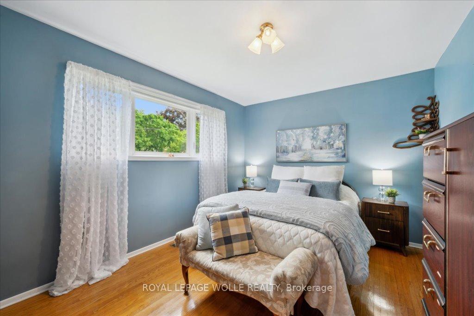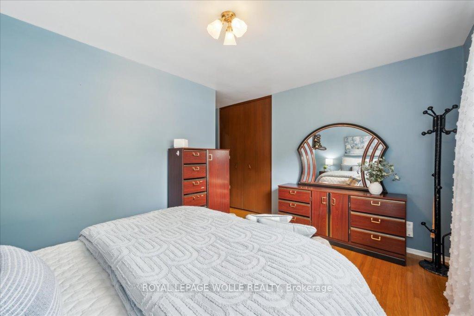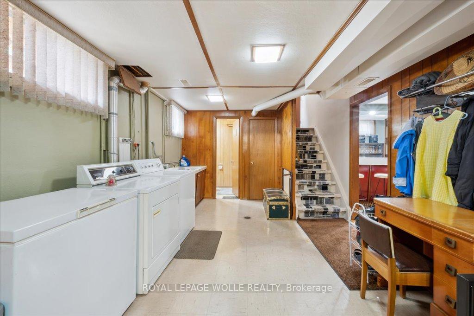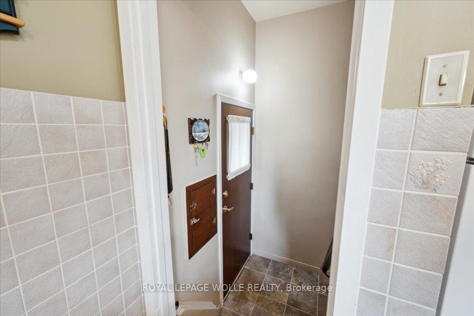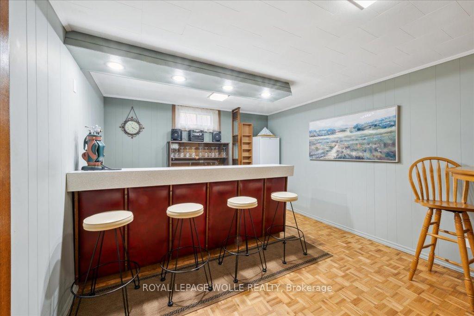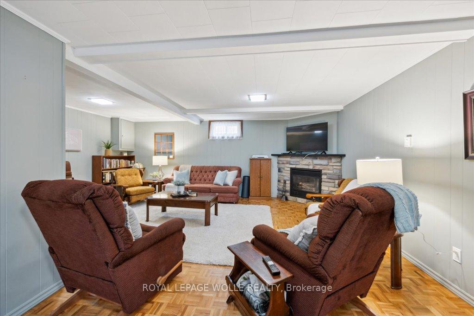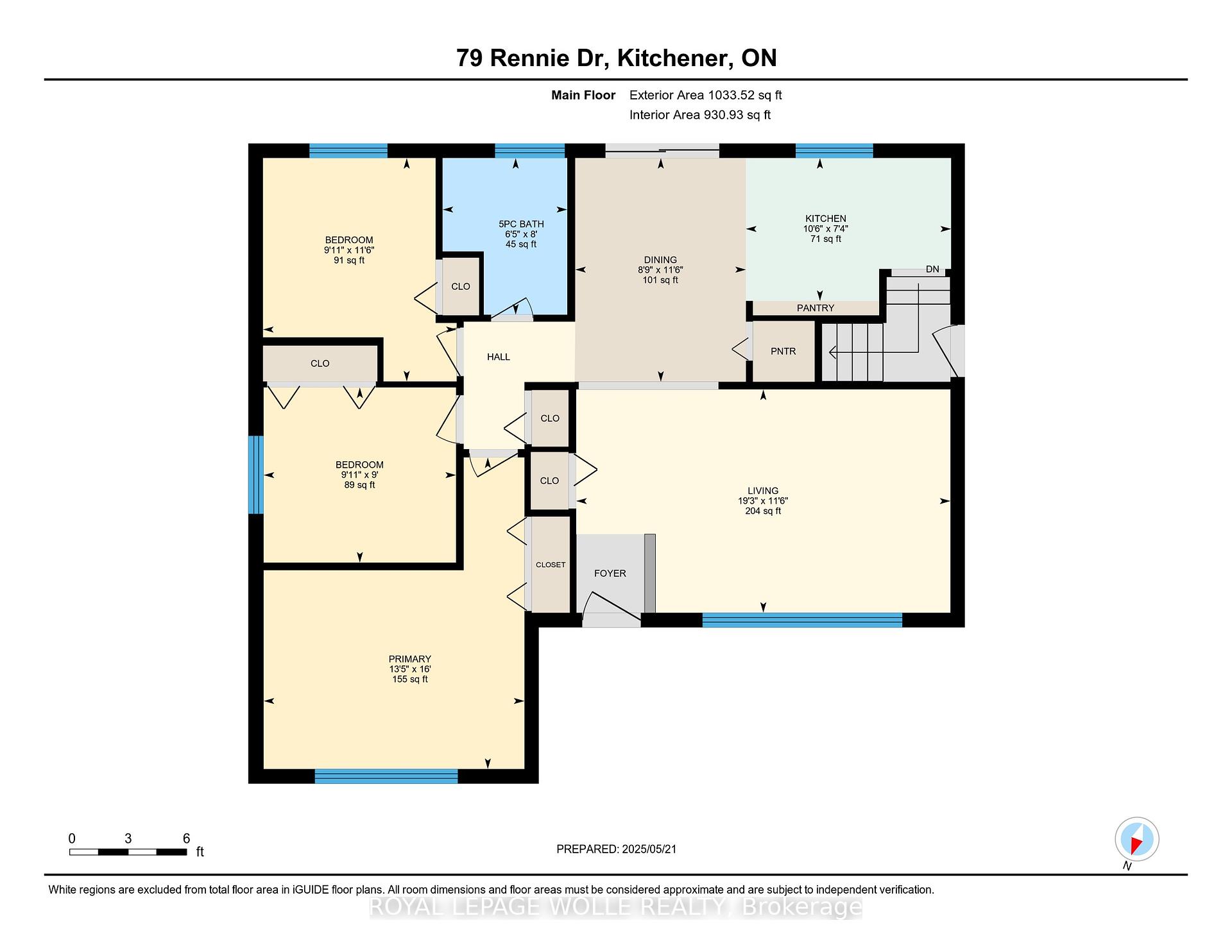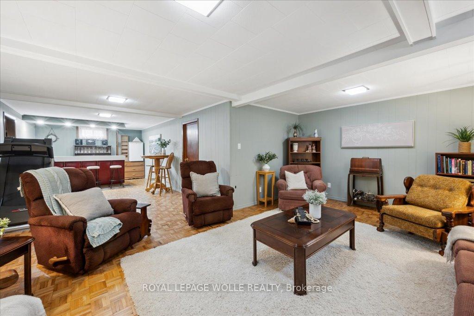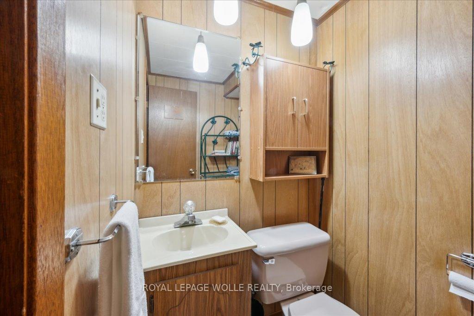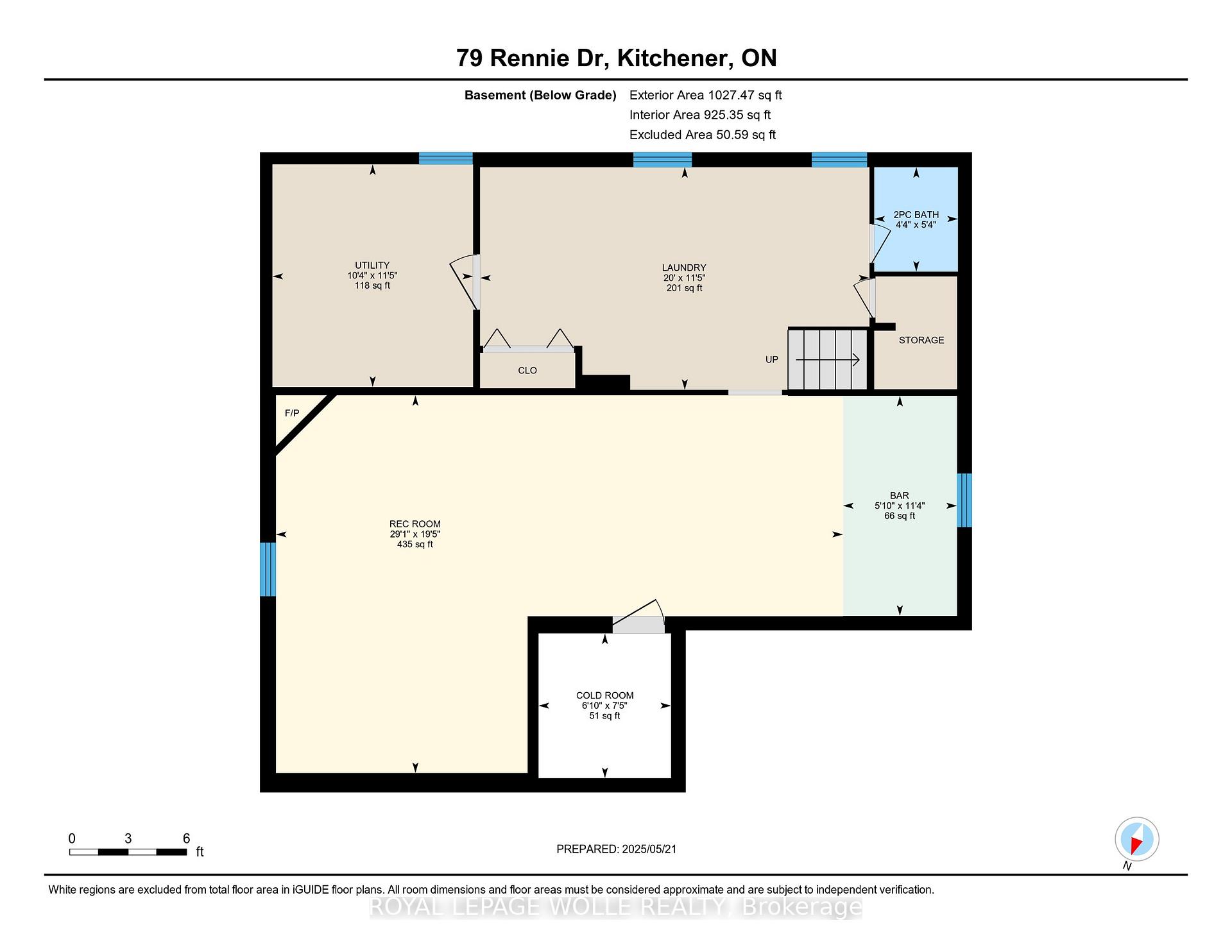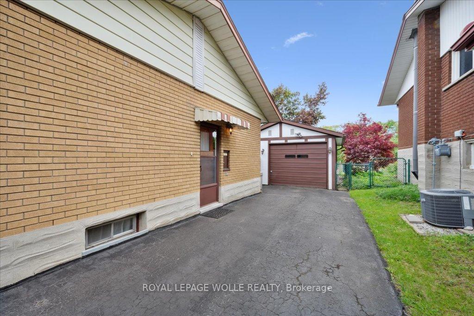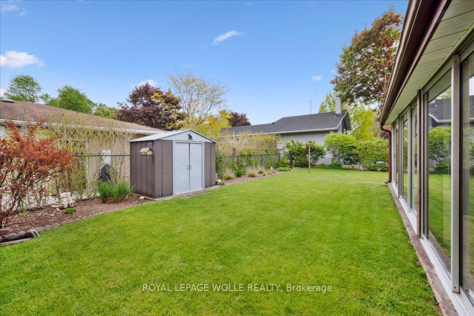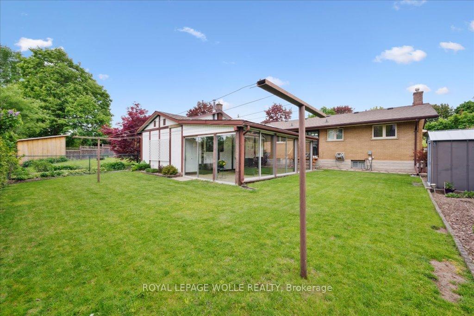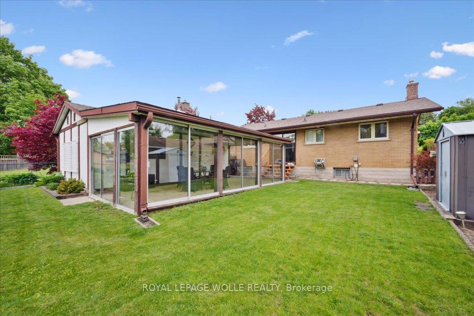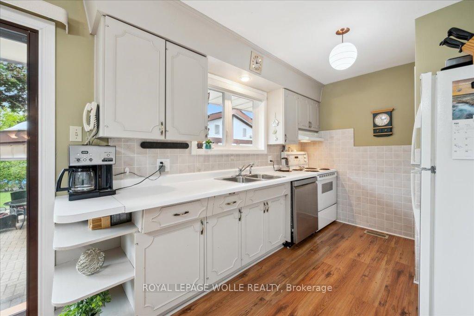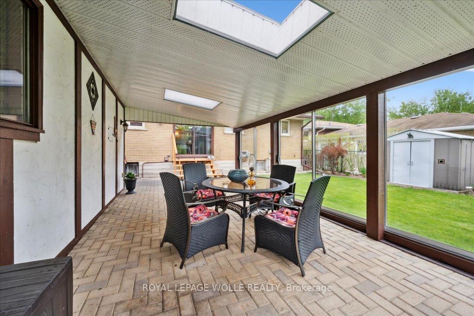$650,000
Available - For Sale
Listing ID: X12164671
79 Rennie Driv , Kitchener, N2A 1J4, Waterloo
| **Welcome to Beautiful Stanley Park!** This sought-after, family-friendly neighbourhood is known for its scenic trails, parks, and tree-lined streets filled with charm and community spirit. Nestled in this area is a well-maintained 3-bedroom bungalow, ready for its next chapter. You'll be greeted by a spacious front porch, the perfect spot to relax with a good book or entertain friends over a cup of tea. Alternatively, you can meet up in the backyard under the large covered patio area. A large detached garage offers extra space for your vehicle, tools, and hobbies. Step inside to discover original hardwood floors, several updated windows, and generous closet space. The finished rec room, complete with a cozy gas fireplace (2008), is ideal for family movie nights or hosting guests. Additionally there is a brand new furnace (2025), providing comfort and peace of mind for years to come. Built with care and craftsmanship, this solid home stands as a testament to qualitythey just dont build them like this anymore! |
| Price | $650,000 |
| Taxes: | $4074.00 |
| Assessment Year: | 2025 |
| Occupancy: | Owner |
| Address: | 79 Rennie Driv , Kitchener, N2A 1J4, Waterloo |
| Directions/Cross Streets: | River Rd E and Rennie Drive |
| Rooms: | 7 |
| Bedrooms: | 3 |
| Bedrooms +: | 0 |
| Family Room: | F |
| Basement: | Full, Finished |
| Level/Floor | Room | Length(ft) | Width(ft) | Descriptions | |
| Room 1 | Main | Living Ro | 11.48 | 19.22 | |
| Room 2 | Main | Dining Ro | 11.48 | 8.76 | |
| Room 3 | Main | Kitchen | 7.35 | 10.53 | |
| Room 4 | Main | Primary B | 16.01 | 13.38 | |
| Room 5 | Main | Bedroom 2 | 11.48 | 9.94 | |
| Room 6 | Main | Bedroom 3 | 8.99 | 9.87 | |
| Room 7 | Basement | Recreatio | 19.42 | 29.13 | |
| Room 8 | Basement | Other | 11.32 | 5.87 | |
| Room 9 | Basement | Laundry | 11.45 | 20.01 |
| Washroom Type | No. of Pieces | Level |
| Washroom Type 1 | 4 | |
| Washroom Type 2 | 2 | |
| Washroom Type 3 | 0 | |
| Washroom Type 4 | 0 | |
| Washroom Type 5 | 0 |
| Total Area: | 0.00 |
| Property Type: | Detached |
| Style: | Bungalow |
| Exterior: | Aluminum Siding, Brick |
| Garage Type: | Detached |
| Drive Parking Spaces: | 4 |
| Pool: | None |
| Approximatly Square Footage: | 700-1100 |
| CAC Included: | N |
| Water Included: | N |
| Cabel TV Included: | N |
| Common Elements Included: | N |
| Heat Included: | N |
| Parking Included: | N |
| Condo Tax Included: | N |
| Building Insurance Included: | N |
| Fireplace/Stove: | N |
| Heat Type: | Forced Air |
| Central Air Conditioning: | Central Air |
| Central Vac: | Y |
| Laundry Level: | Syste |
| Ensuite Laundry: | F |
| Sewers: | Sewer |
$
%
Years
This calculator is for demonstration purposes only. Always consult a professional
financial advisor before making personal financial decisions.
| Although the information displayed is believed to be accurate, no warranties or representations are made of any kind. |
| ROYAL LEPAGE WOLLE REALTY |
|
|

Sumit Chopra
Broker
Dir:
647-964-2184
Bus:
905-230-3100
Fax:
905-230-8577
| Virtual Tour | Book Showing | Email a Friend |
Jump To:
At a Glance:
| Type: | Freehold - Detached |
| Area: | Waterloo |
| Municipality: | Kitchener |
| Neighbourhood: | Dufferin Grove |
| Style: | Bungalow |
| Tax: | $4,074 |
| Beds: | 3 |
| Baths: | 2 |
| Fireplace: | N |
| Pool: | None |
Locatin Map:
Payment Calculator:

