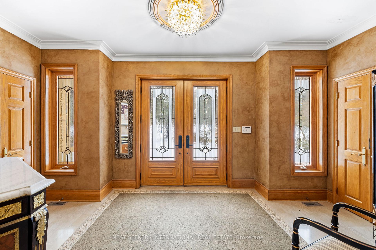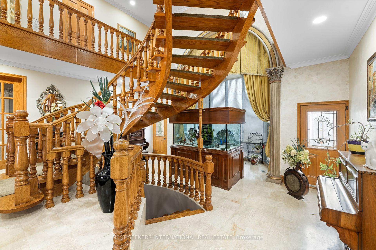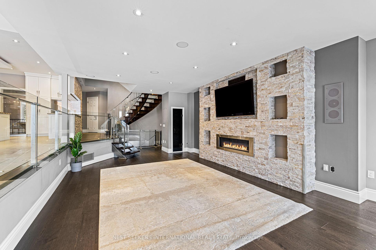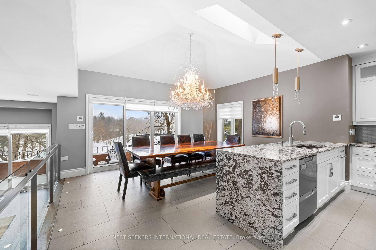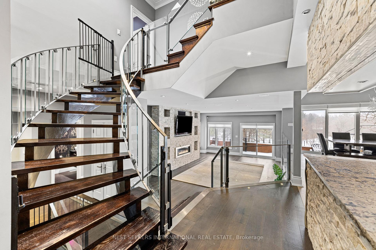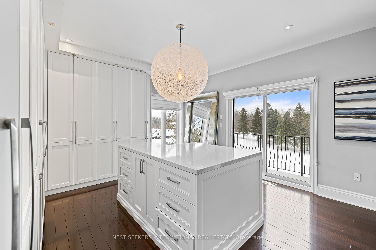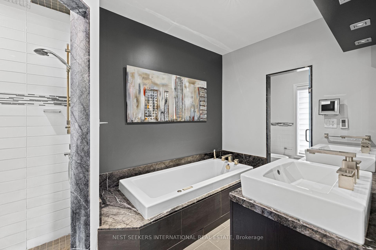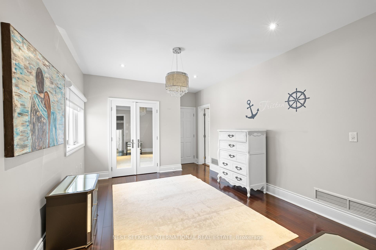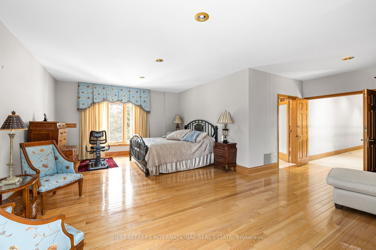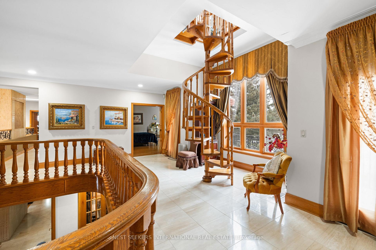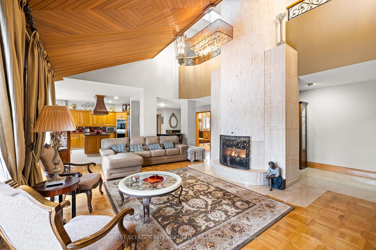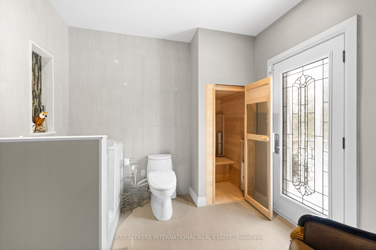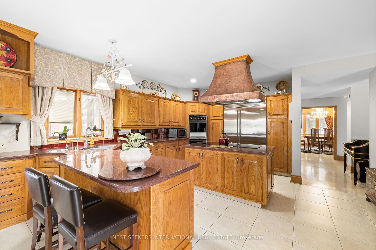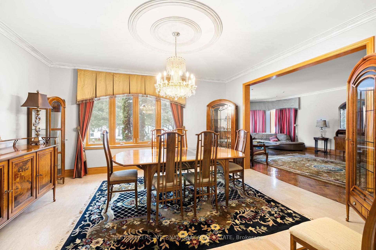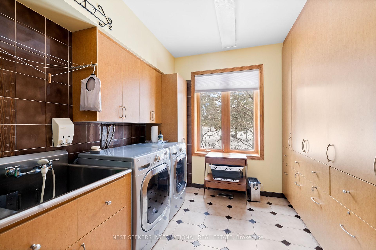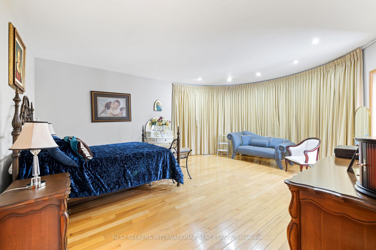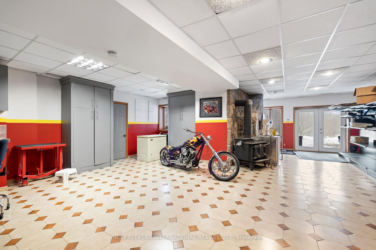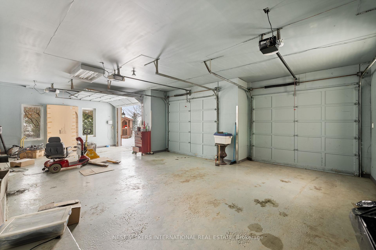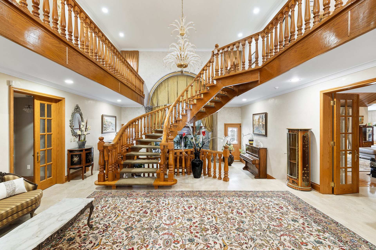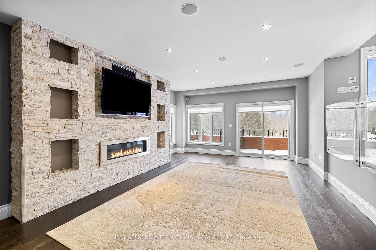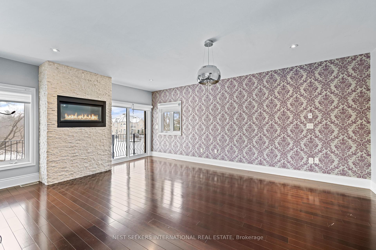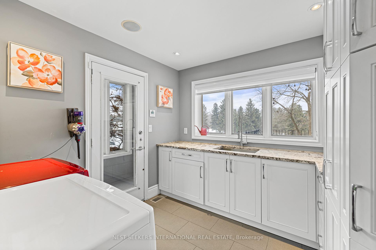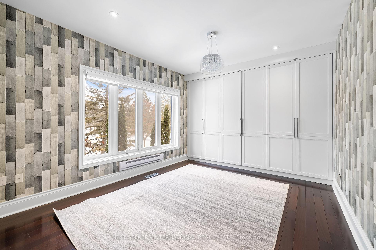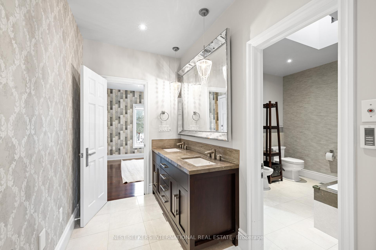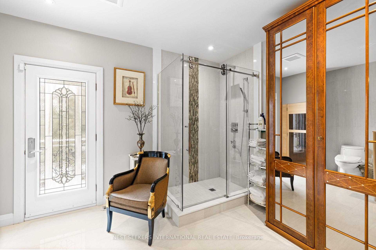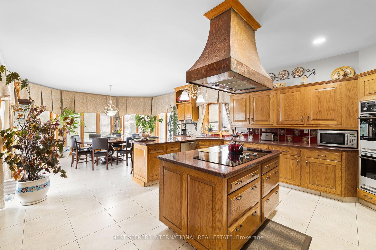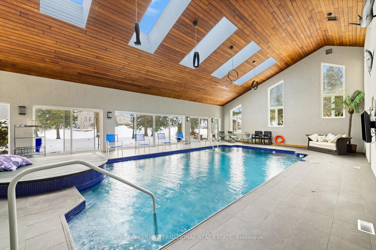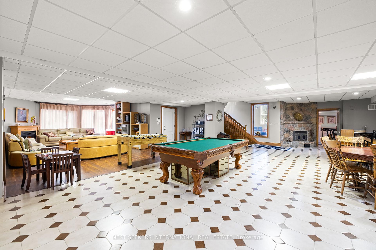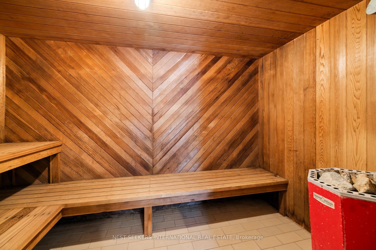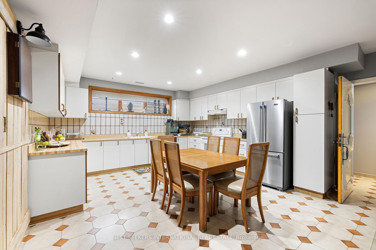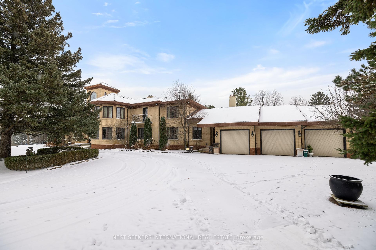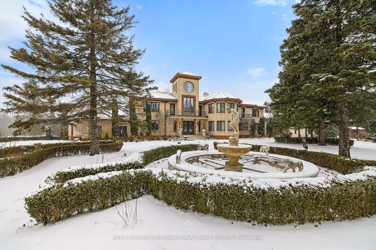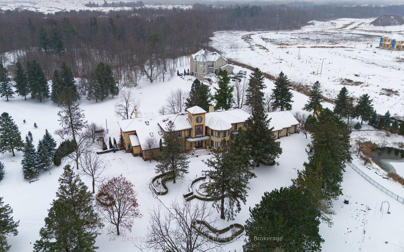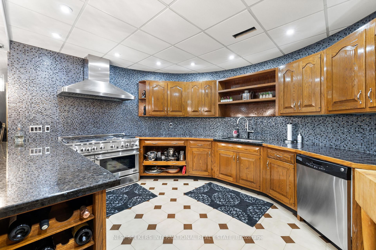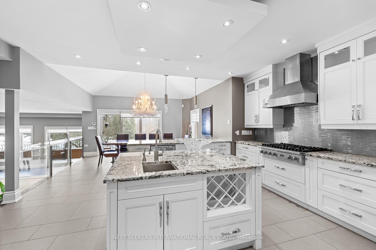$14,500
Available - For Rent
Listing ID: N12164675
4001 Teston Road , Vaughan, L4L 8L2, York
| Welcome to 4001 Teston Rd, in Vaughan, ON. This luxurious mediterranean-style villa offers 15,000 sqft of living space, situated on 4 acres of lush, private greenery. Designed with elegance & functionality, this expansive home is perfect for hosting gatherings, enjoying family activities, or accommodating multi-generational living. Uniquely divided into two distinct wings both wings feature a total of 6 spacious beds, 9 baths, 4 kitchens, storage, 5 garage parking spaces, 2 separate finished basements, and multiple walkouts to the beautifully landscaped backyard. This villa also offers 5 gas fireplaces, 3 laundry rooms, with over 20+ spaces on private drive. Enjoy, the amenities of relaxation with indoor pool, jacuzzi, and 2 saunas, perfect for unwinding or entertaining guests. Close to major highways (Hwy 400), shops (10min Vaughan Mills), 10 min to Canada's Wonderland, restaurants, schools & 30min to downtown Toronto. **EXTRAS** The villa could be leased furnished at the landlord's discretion. Exterior maintenance to be done by Landlord. |
| Price | $14,500 |
| Taxes: | $0.00 |
| Occupancy: | Owner |
| Address: | 4001 Teston Road , Vaughan, L4L 8L2, York |
| Acreage: | 2-4.99 |
| Directions/Cross Streets: | Teston Road & Weston Road |
| Rooms: | 13 |
| Bedrooms: | 6 |
| Bedrooms +: | 0 |
| Family Room: | T |
| Basement: | Finished wit, Finished |
| Furnished: | Unfu |
| Level/Floor | Room | Length(ft) | Width(ft) | Descriptions | |
| Room 1 | Main | Living Ro | 15.58 | 22.4 | Gas Fireplace, Hardwood Floor, W/O To Yard |
| Room 2 | Main | Dining Ro | 15.97 | 13.97 | Separate Room, Hardwood Floor, Large Window |
| Room 3 | Main | Kitchen | 9.84 | 19.98 | B/I Appliances, Centre Island, Tile Floor |
| Room 4 | Main | Laundry | 9.97 | 8.99 | Laundry Sink, Window, B/I Shelves |
| Room 5 | Main | Media Roo | 9.97 | 19.98 | Hardwood Floor, Window, Combined w/Dining |
| Room 6 | Main | Other | 27.98 | 46.9 | Overlooks Pool, Large Window, Skylight |
| Room 7 | Second | Primary B | 16.73 | 15.97 | 5 Pc Ensuite, Walk-In Closet(s), Balcony |
| Room 8 | Second | Bedroom 2 | 14.99 | 11.09 | 4 Pc Ensuite, Balcony, Hardwood Floor |
| Room 9 | Second | Bedroom 3 | 14.99 | 11.09 | 3 Pc Ensuite, B/I Shelves, Hardwood Floor |
| Room 10 | Second | Bedroom 4 | 15.81 | 11.61 | Closet, Hardwood Floor, Window |
| Room 11 | Second | Bedroom 5 | 16.07 | 12 | Closet, Hardwood Floor, Window |
| Room 12 | Lower | Game Room | 32.08 | 20.01 | Gas Fireplace, W/O To Yard, Family Size Kitchen |
| Washroom Type | No. of Pieces | Level |
| Washroom Type 1 | 2 | Main |
| Washroom Type 2 | 5 | Second |
| Washroom Type 3 | 4 | Second |
| Washroom Type 4 | 3 | Main |
| Washroom Type 5 | 3 | Lower |
| Total Area: | 0.00 |
| Property Type: | Detached |
| Style: | 2-Storey |
| Exterior: | Brick, Concrete |
| Garage Type: | Attached |
| (Parking/)Drive: | Private |
| Drive Parking Spaces: | 20 |
| Park #1 | |
| Parking Type: | Private |
| Park #2 | |
| Parking Type: | Private |
| Pool: | Indoor |
| Laundry Access: | Ensuite |
| Approximatly Square Footage: | 5000 + |
| Property Features: | Clear View, Golf |
| CAC Included: | N |
| Water Included: | N |
| Cabel TV Included: | N |
| Common Elements Included: | Y |
| Heat Included: | N |
| Parking Included: | Y |
| Condo Tax Included: | N |
| Building Insurance Included: | N |
| Fireplace/Stove: | Y |
| Heat Type: | Forced Air |
| Central Air Conditioning: | Central Air |
| Central Vac: | N |
| Laundry Level: | Syste |
| Ensuite Laundry: | F |
| Sewers: | Septic |
| Water: | Drilled W |
| Water Supply Types: | Drilled Well |
| Although the information displayed is believed to be accurate, no warranties or representations are made of any kind. |
| NEST SEEKERS INTERNATIONAL REAL ESTATE |
|
|

Sumit Chopra
Broker
Dir:
647-964-2184
Bus:
905-230-3100
Fax:
905-230-8577
| Virtual Tour | Book Showing | Email a Friend |
Jump To:
At a Glance:
| Type: | Freehold - Detached |
| Area: | York |
| Municipality: | Vaughan |
| Neighbourhood: | Vellore Village |
| Style: | 2-Storey |
| Beds: | 6 |
| Baths: | 9 |
| Fireplace: | Y |
| Pool: | Indoor |
Locatin Map:

