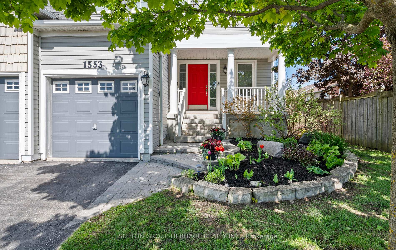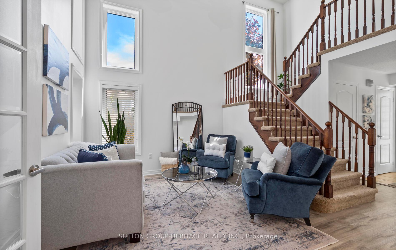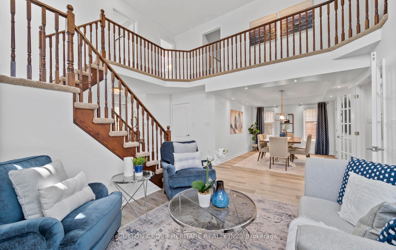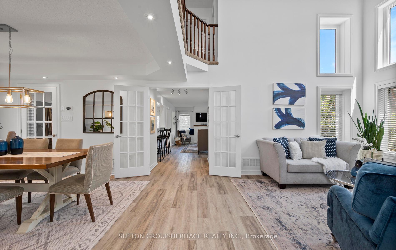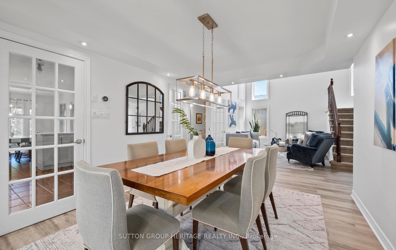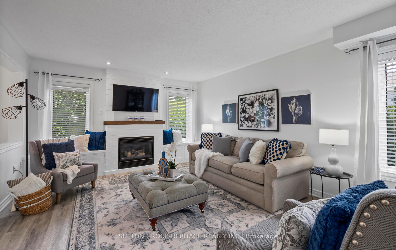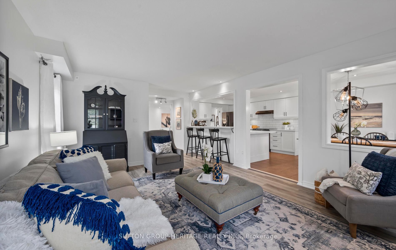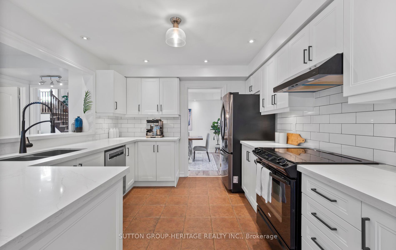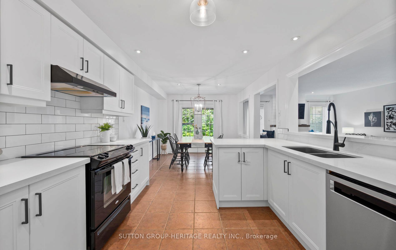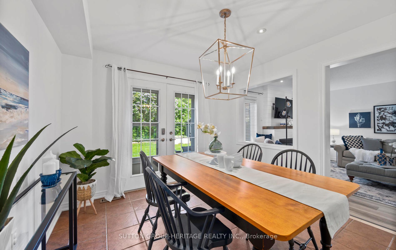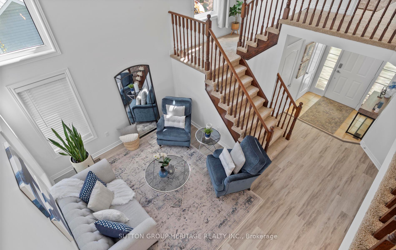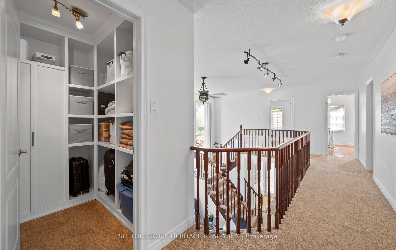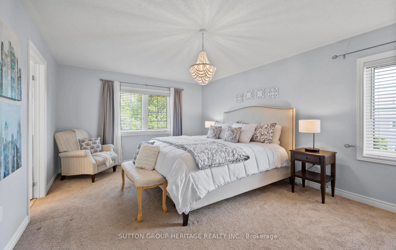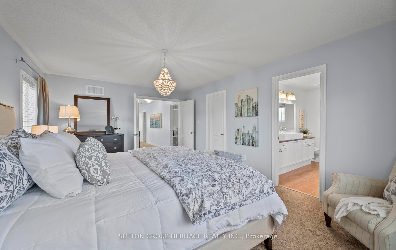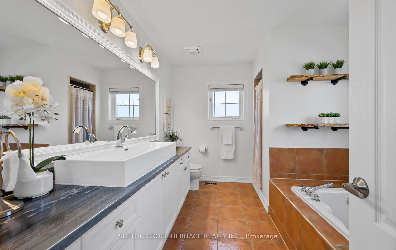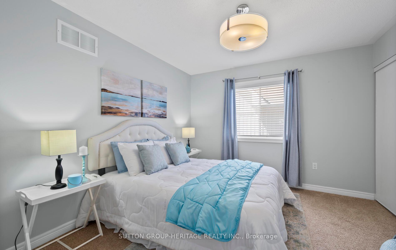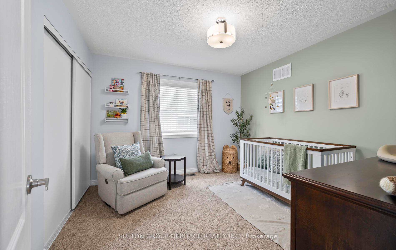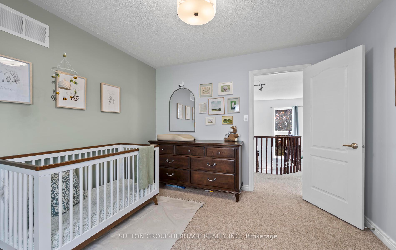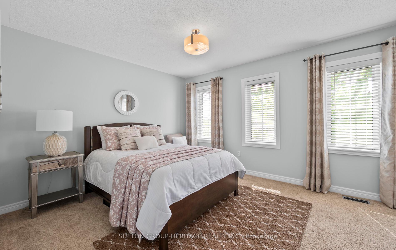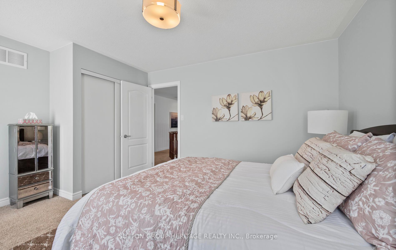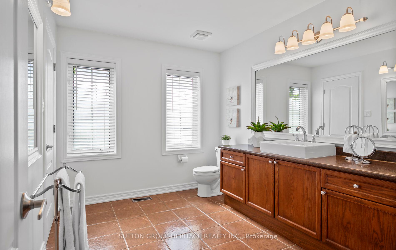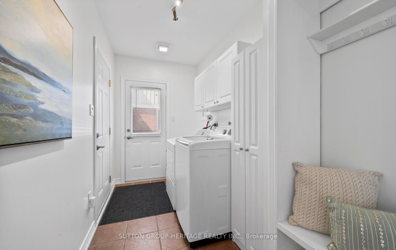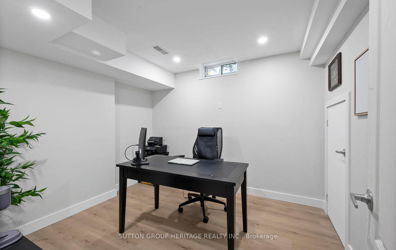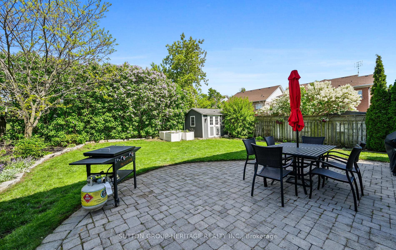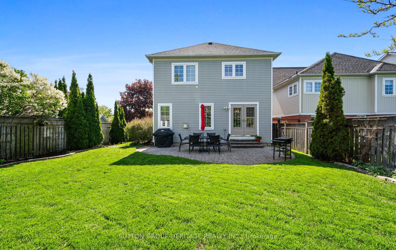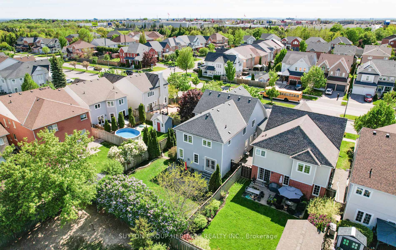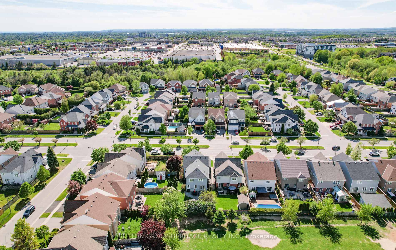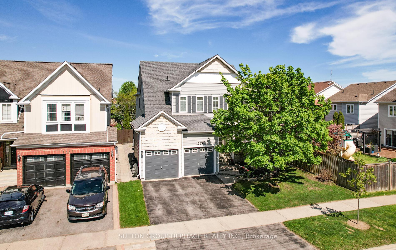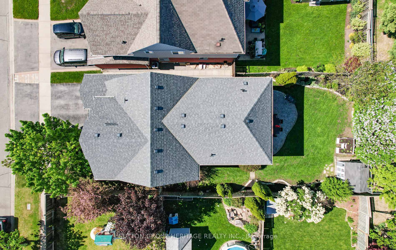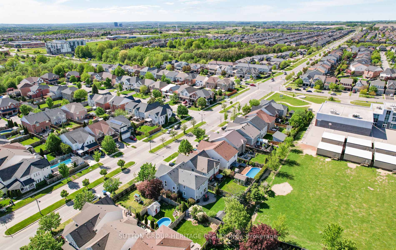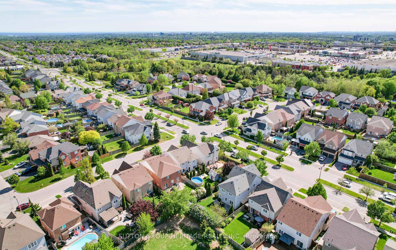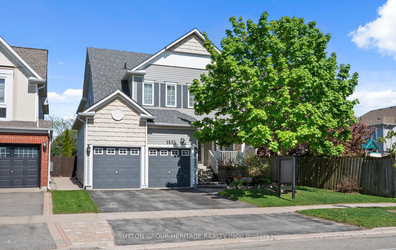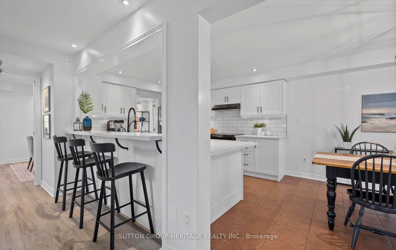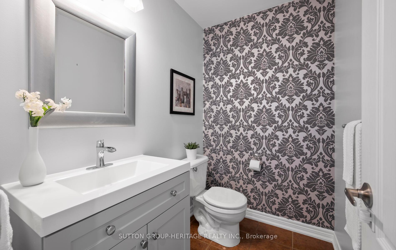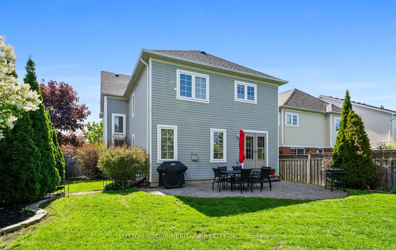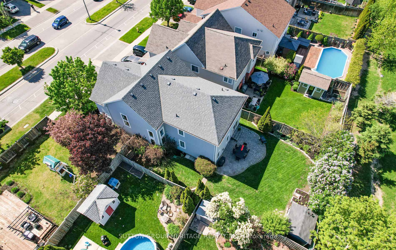$1,079,900
Available - For Sale
Listing ID: E12164683
1553 Grandview Stre North , Oshawa, L1K 2R1, Durham
| Welcome To 1553 Grandview! This Immaculate 4 Bedroom 2642sf Home Is Situated On A Beautifully Landscaped Premium Lot And Located In A Highly Desirable Neighbourhood Of North Oshawa. Step Inside And See This Desirable Main Floor Layout Starting With The Custom W/I Front Hall Closet And Open Cathedral Ceiling In The Living Room. The Main Floor Laundry Room Has Both Garage And Side Access, Custom B/I Shelving And Cozy Bench. Picture Yourself And Family Dinners In The Large Dining Room w/Tray Ceiling And Potlights. Step On Through The Double French Doors And Into The Heart Of The Home. The Updated Kitchen (2022) Features Plenty Of Quartz Counter Space, Breakfast Bar And Large Eat-In Area. This Blends Seamlessly With The Functional Family Room Featuring Potlights, Newer Flooring (2022) And Updated Gas Fireplace w/Custom Bench And Storage Drawers On Both Sides. Step Outside To The Private Backyard w/Beautiful Perennial Gardens. Upstairs You Will Find 4 Generously Sized Bedrooms With The Second Bedroom Having Its Own Semi-Ensuite 4-Piece Bathroom. The Primary Bedroom Has A Large W/I Closet With Custom B/I Shelving And Ensuite With Oversized Vanity And Soaker Tub. The Basement Has A Finished Bonus Room w/Window And Storage, Perfect For A Home Office Space; While The Unfinished Part Is Just Waiting For Your Vision To Finish Off. Amazingly Located Just Minutes Walk From Maxwell Heights SS, Catholic And Public Elementary Schools, Restaurants, Big Box Stores, Cineplex Cinema, and Delpark Homes Recreation Centre! Oh, Did I Mention It Is Less Than A 10min Drive To The Fabulous New Costco As Well? Come And See All That This Beautiful Home Has To Offer Today! |
| Price | $1,079,900 |
| Taxes: | $7545.29 |
| Occupancy: | Owner |
| Address: | 1553 Grandview Stre North , Oshawa, L1K 2R1, Durham |
| Directions/Cross Streets: | Taunton Rd E. and Grandview St. N |
| Rooms: | 10 |
| Rooms +: | 1 |
| Bedrooms: | 4 |
| Bedrooms +: | 0 |
| Family Room: | T |
| Basement: | Partially Fi, Full |
| Level/Floor | Room | Length(ft) | Width(ft) | Descriptions | |
| Room 1 | Main | Living Ro | 15.51 | 10.76 | Open Concept, Cathedral Ceiling(s), French Doors |
| Room 2 | Main | Dining Ro | 13.42 | 10.73 | Open Concept, Pot Lights, Window |
| Room 3 | Main | Kitchen | 12 | 10.46 | Quartz Counter, Breakfast Bar, Overlooks Family |
| Room 4 | Main | Breakfast | 11.12 | 10.56 | Pot Lights, W/O To Patio, Open Concept |
| Room 5 | Main | Family Ro | 17.84 | 13.02 | Gas Fireplace, Pass Through, Overlooks Backyard |
| Room 6 | Main | Laundry | 13.05 | 5.64 | Access To Garage, Side Door, B/I Shelves |
| Room 7 | Second | Primary B | 18.37 | 12.69 | Broadloom, Walk-In Closet(s), 4 Pc Ensuite |
| Room 8 | Second | Bedroom 2 | 14.37 | 11.12 | Broadloom, Semi Ensuite, Large Closet |
| Room 9 | Second | Bedroom 3 | 11.09 | 10.89 | Broadloom, Large Closet, Window |
| Room 10 | Second | Bedroom 4 | 11.05 | 11.09 | Broadloom, Large Closet, Window |
| Room 11 | Basement | Office | 10 | 10 | Vinyl Floor, Window, Closet |
| Washroom Type | No. of Pieces | Level |
| Washroom Type 1 | 2 | Main |
| Washroom Type 2 | 4 | Second |
| Washroom Type 3 | 4 | Second |
| Washroom Type 4 | 0 | |
| Washroom Type 5 | 0 |
| Total Area: | 0.00 |
| Property Type: | Detached |
| Style: | 2-Storey |
| Exterior: | Vinyl Siding |
| Garage Type: | Attached |
| (Parking/)Drive: | Private |
| Drive Parking Spaces: | 2 |
| Park #1 | |
| Parking Type: | Private |
| Park #2 | |
| Parking Type: | Private |
| Pool: | None |
| Other Structures: | Garden Shed |
| Approximatly Square Footage: | 2500-3000 |
| Property Features: | Rec./Commun., Public Transit |
| CAC Included: | N |
| Water Included: | N |
| Cabel TV Included: | N |
| Common Elements Included: | N |
| Heat Included: | N |
| Parking Included: | N |
| Condo Tax Included: | N |
| Building Insurance Included: | N |
| Fireplace/Stove: | Y |
| Heat Type: | Forced Air |
| Central Air Conditioning: | Central Air |
| Central Vac: | Y |
| Laundry Level: | Syste |
| Ensuite Laundry: | F |
| Sewers: | Sewer |
| Utilities-Cable: | A |
| Utilities-Hydro: | Y |
$
%
Years
This calculator is for demonstration purposes only. Always consult a professional
financial advisor before making personal financial decisions.
| Although the information displayed is believed to be accurate, no warranties or representations are made of any kind. |
| SUTTON GROUP-HERITAGE REALTY INC. |
|
|

Sumit Chopra
Broker
Dir:
647-964-2184
Bus:
905-230-3100
Fax:
905-230-8577
| Virtual Tour | Book Showing | Email a Friend |
Jump To:
At a Glance:
| Type: | Freehold - Detached |
| Area: | Durham |
| Municipality: | Oshawa |
| Neighbourhood: | Taunton |
| Style: | 2-Storey |
| Tax: | $7,545.29 |
| Beds: | 4 |
| Baths: | 3 |
| Fireplace: | Y |
| Pool: | None |
Locatin Map:
Payment Calculator:

