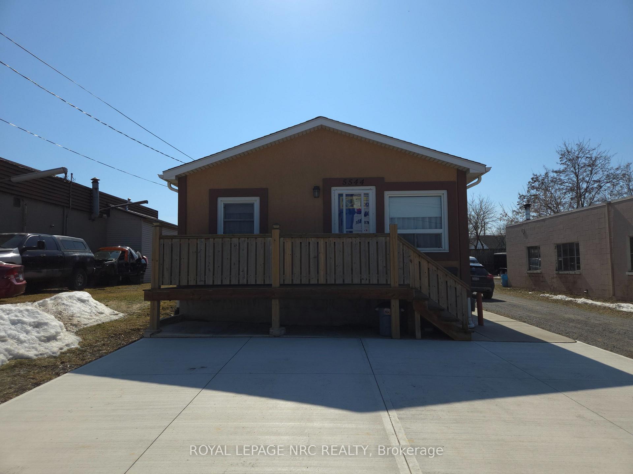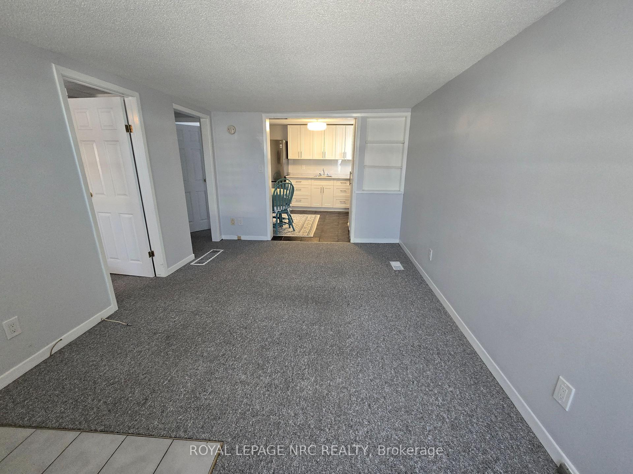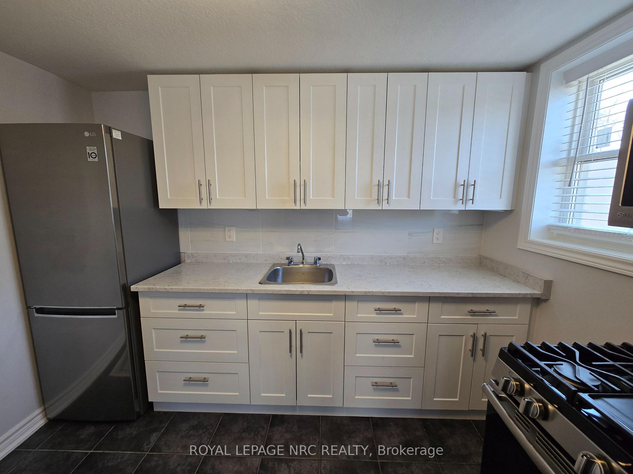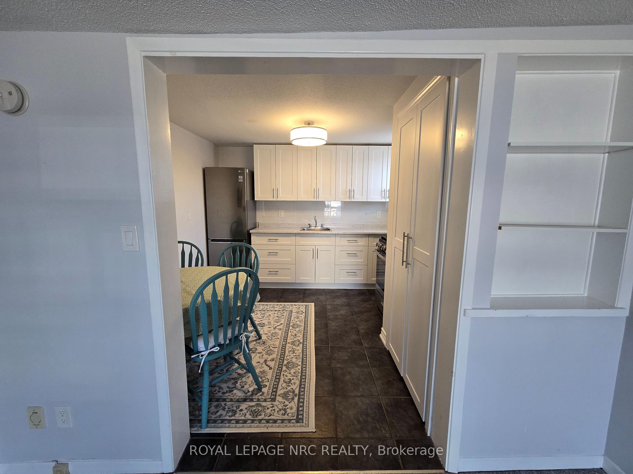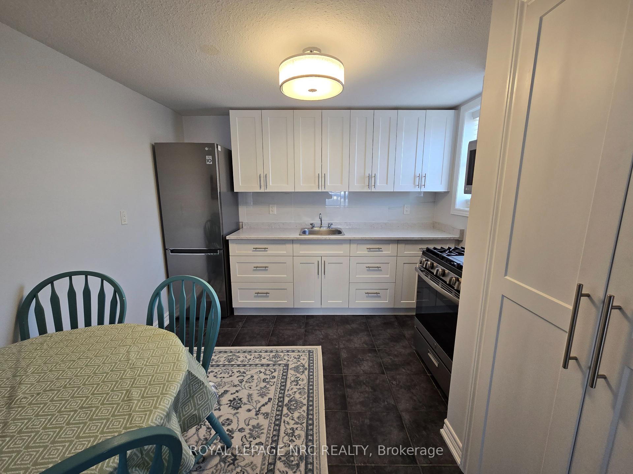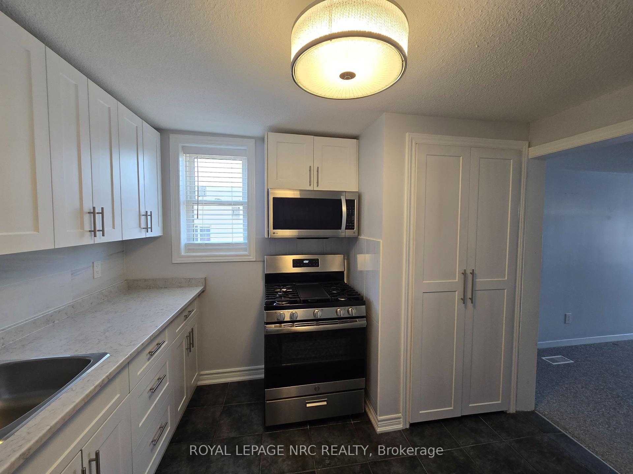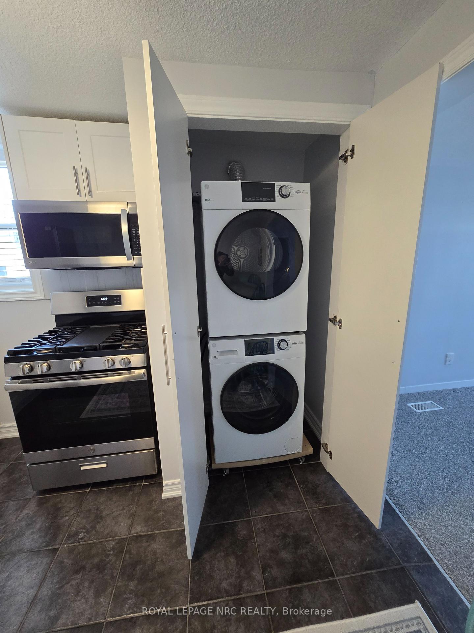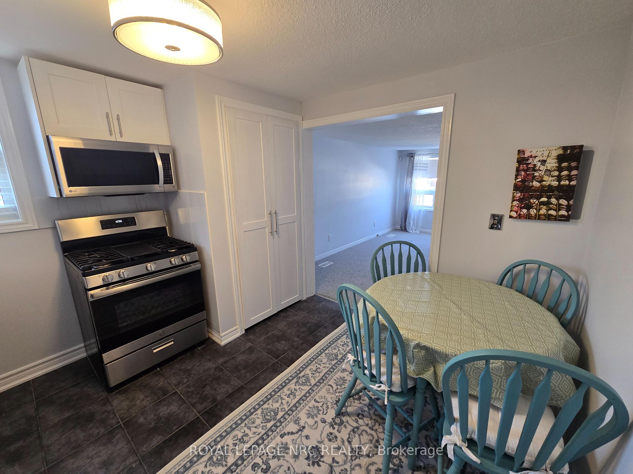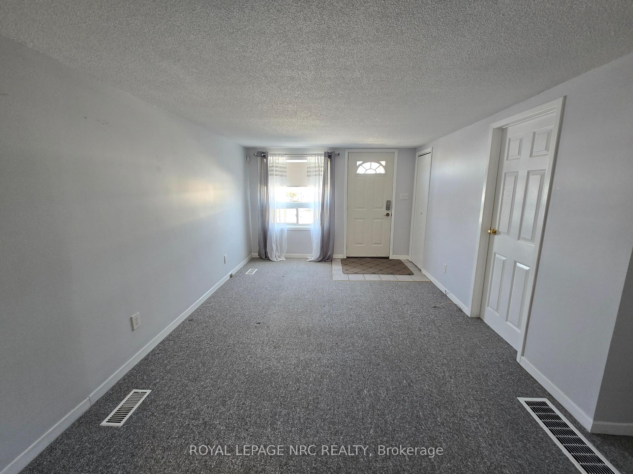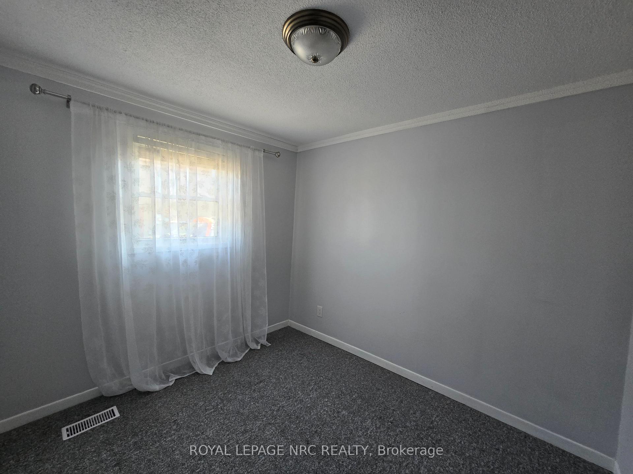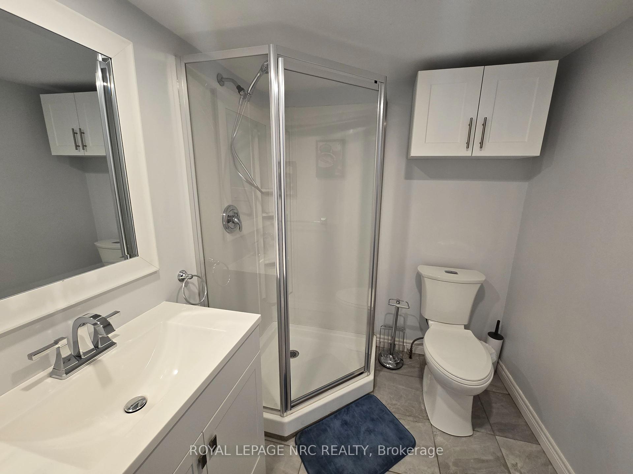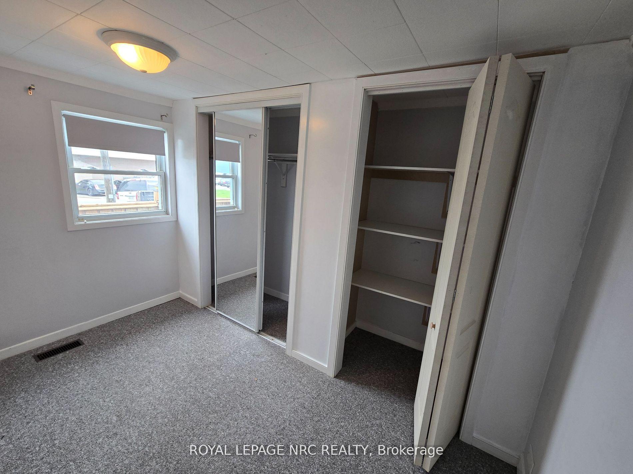$1,800
Available - For Rent
Listing ID: X12164701
5544 George Stre , Niagara Falls, L2E 3E2, Niagara
| Discover your new home in this inviting and bright main floor apartment featuring 2 bedrooms and 1 modern bathroom. This well-maintained property has been beautifully updated, combining comfort with style. Open and airy layout, perfect for relaxation and entertainment. Equipped with essential appliances, including a fridge, stove, and stackable washer and dryer for your convenience.Enjoy the comfort of central air to keep you cool during warmer months. Situated close to shops, restaurants, and easy access to the QEW, making commuting a breeze! This apartment is the ideal choice for the working professional seeking a comfortable and convenient living space. Included in this great rental is 2 on-site parking spaces and additional closet space for the ultimate living experience. Don't miss out on this one: Offered at $1,800 a month- Utilities are included in that price. Some furnishings can be included.Schedule a viewing today!**Contact me for your property tour** Please be aware that the backyard is designated for the exclusive use of the landlord only. |
| Price | $1,800 |
| Taxes: | $0.00 |
| Occupancy: | Vacant |
| Address: | 5544 George Stre , Niagara Falls, L2E 3E2, Niagara |
| Directions/Cross Streets: | Fraser St. |
| Rooms: | 4 |
| Bedrooms: | 2 |
| Bedrooms +: | 0 |
| Family Room: | F |
| Basement: | None |
| Furnished: | Part |
| Level/Floor | Room | Length(ft) | Width(ft) | Descriptions | |
| Room 1 | Main | Bedroom | 9.54 | 8.53 | |
| Room 2 | Main | Bedroom 2 | 10.76 | 5.41 | |
| Room 3 | Main | Living Ro | 14.99 | 10.27 | |
| Room 4 | Main | Kitchen | 10.5 | 10.36 | |
| Room 5 | Main | Bathroom | 5.9 | 6.23 | 3 Pc Bath |
| Washroom Type | No. of Pieces | Level |
| Washroom Type 1 | 3 | Main |
| Washroom Type 2 | 0 | |
| Washroom Type 3 | 0 | |
| Washroom Type 4 | 0 | |
| Washroom Type 5 | 0 |
| Total Area: | 0.00 |
| Property Type: | Detached |
| Style: | Bungalow |
| Exterior: | Other |
| Garage Type: | None |
| (Parking/)Drive: | Front Yard |
| Drive Parking Spaces: | 2 |
| Park #1 | |
| Parking Type: | Front Yard |
| Park #2 | |
| Parking Type: | Front Yard |
| Pool: | None |
| Laundry Access: | In Kitchen |
| Approximatly Square Footage: | < 700 |
| CAC Included: | N |
| Water Included: | Y |
| Cabel TV Included: | N |
| Common Elements Included: | N |
| Heat Included: | Y |
| Parking Included: | N |
| Condo Tax Included: | N |
| Building Insurance Included: | N |
| Fireplace/Stove: | N |
| Heat Type: | Forced Air |
| Central Air Conditioning: | Central Air |
| Central Vac: | N |
| Laundry Level: | Syste |
| Ensuite Laundry: | F |
| Sewers: | Sewer |
| Utilities-Cable: | A |
| Utilities-Hydro: | A |
| Although the information displayed is believed to be accurate, no warranties or representations are made of any kind. |
| ROYAL LEPAGE NRC REALTY |
|
|

Sumit Chopra
Broker
Dir:
647-964-2184
Bus:
905-230-3100
Fax:
905-230-8577
| Book Showing | Email a Friend |
Jump To:
At a Glance:
| Type: | Freehold - Detached |
| Area: | Niagara |
| Municipality: | Niagara Falls |
| Neighbourhood: | 211 - Cherrywood |
| Style: | Bungalow |
| Beds: | 2 |
| Baths: | 1 |
| Fireplace: | N |
| Pool: | None |
Locatin Map:

