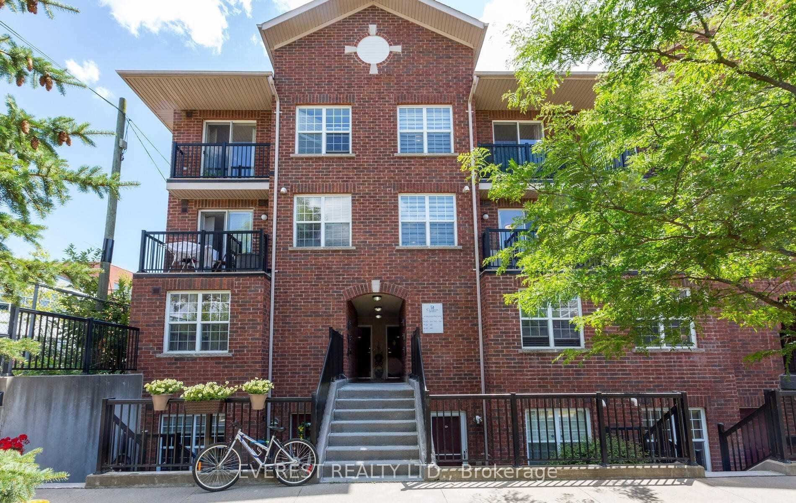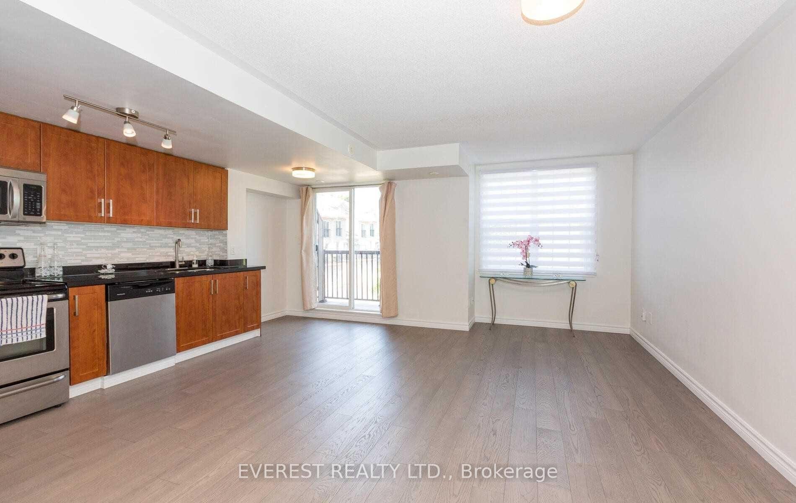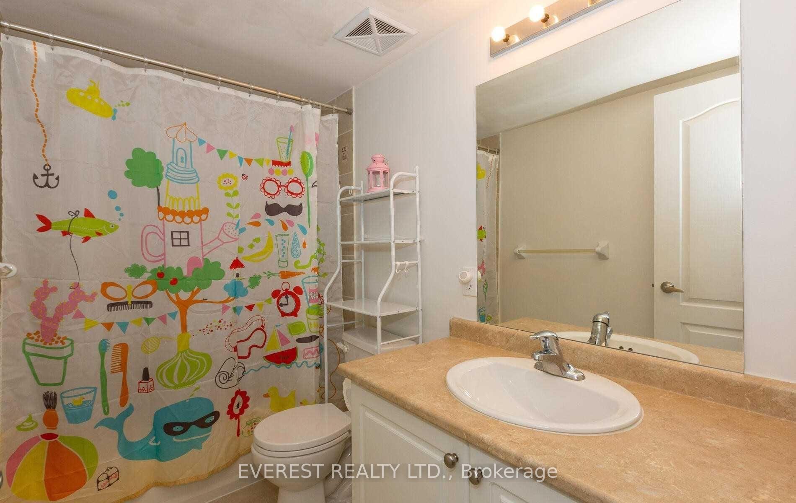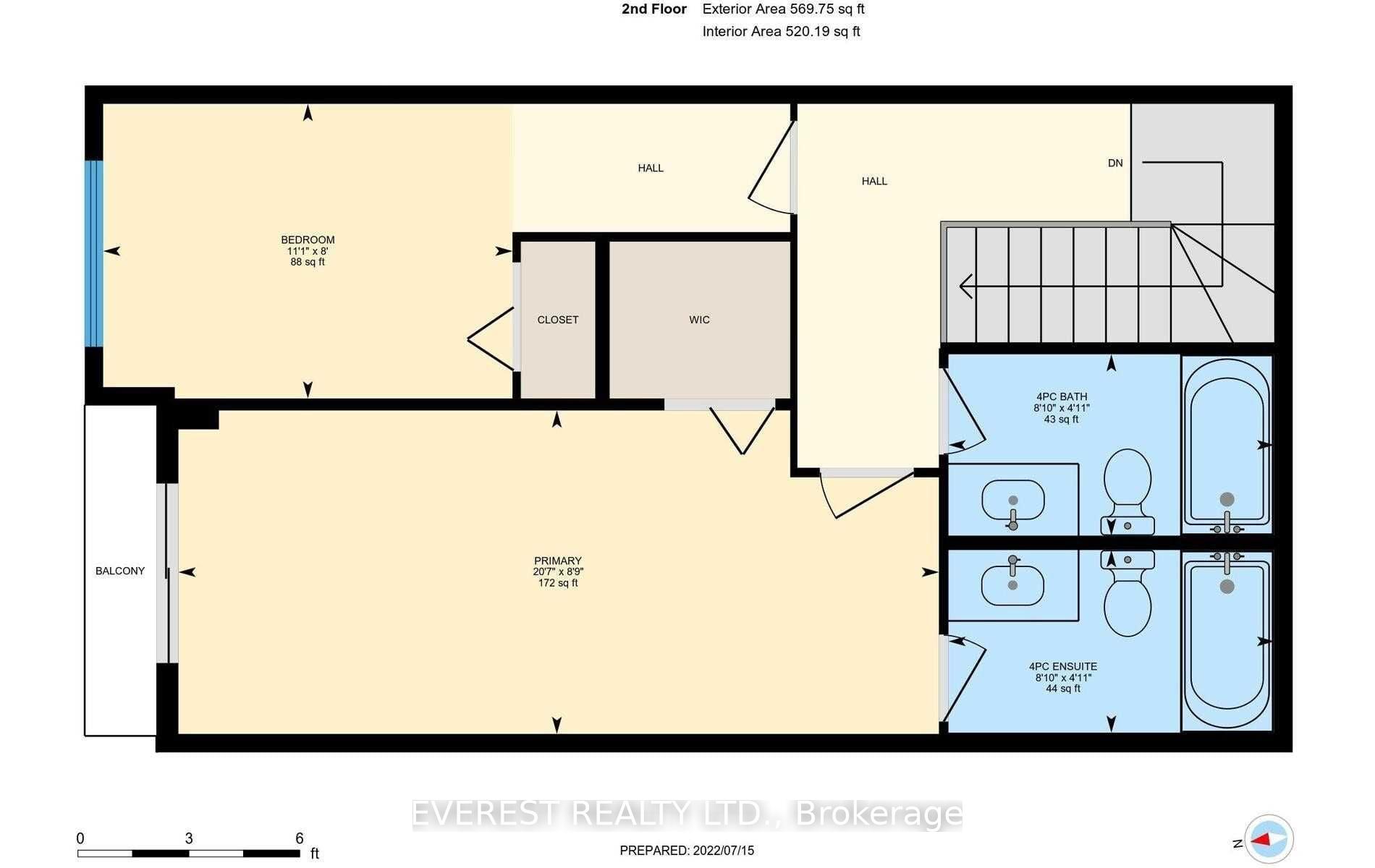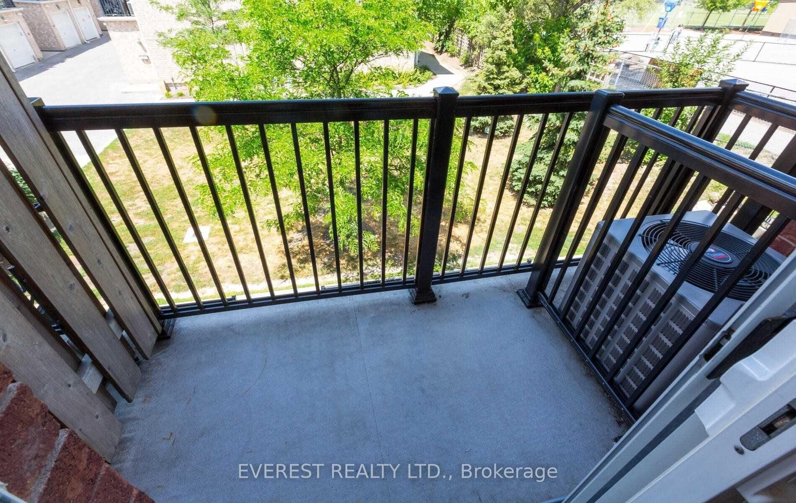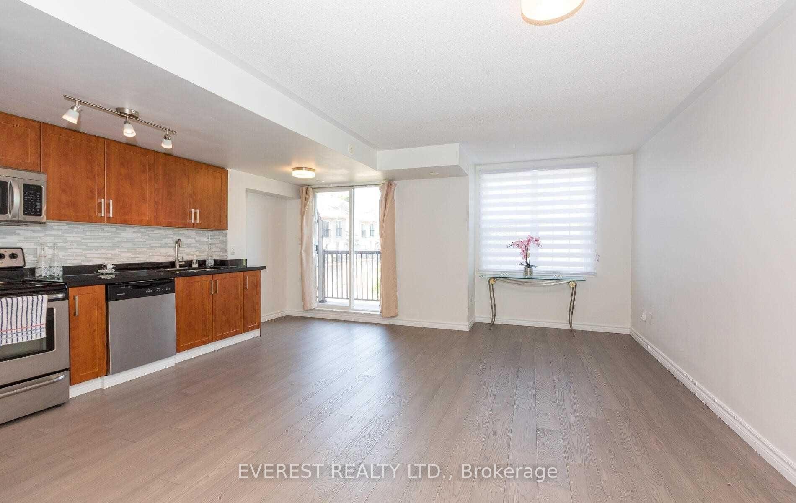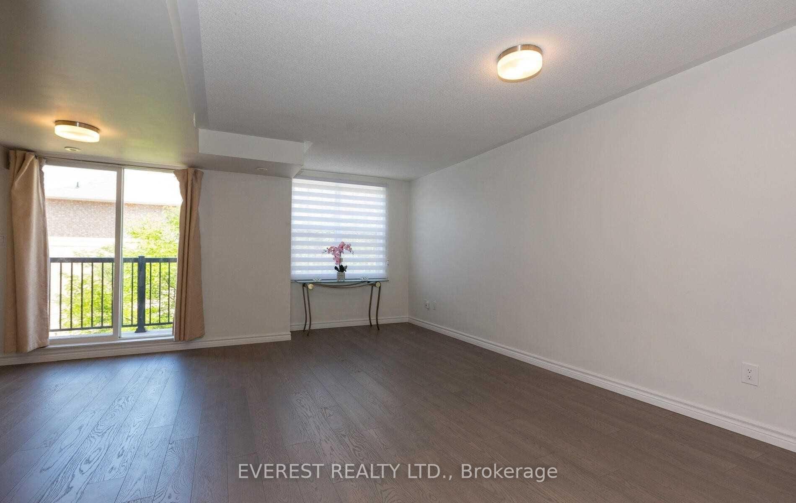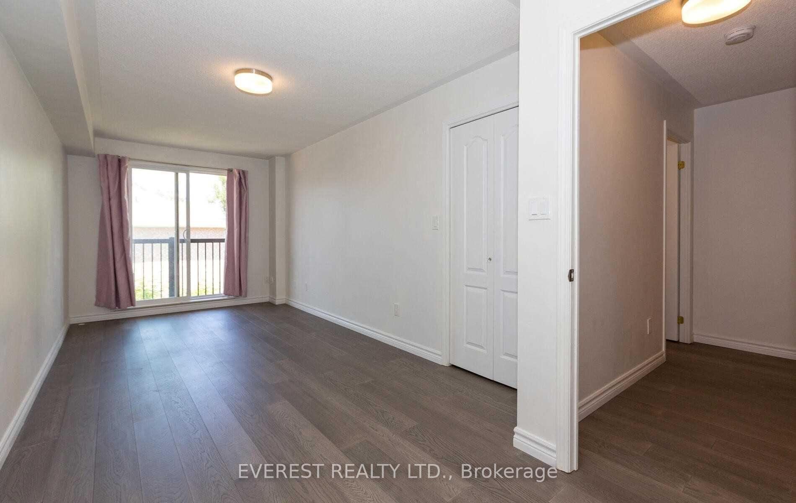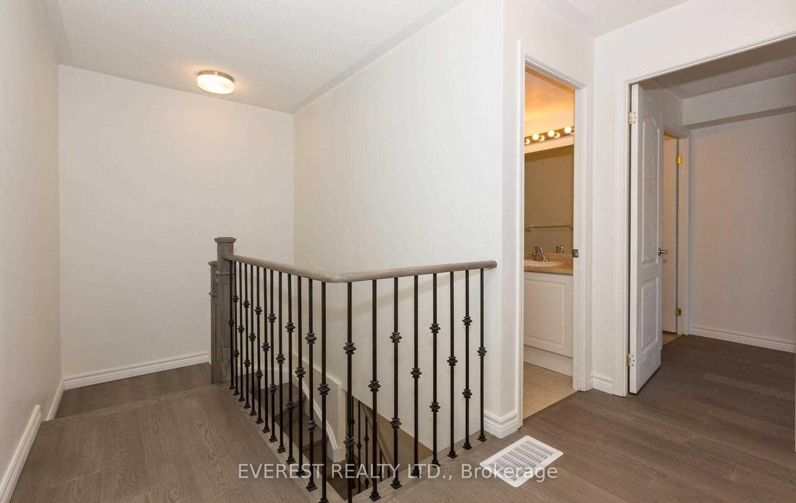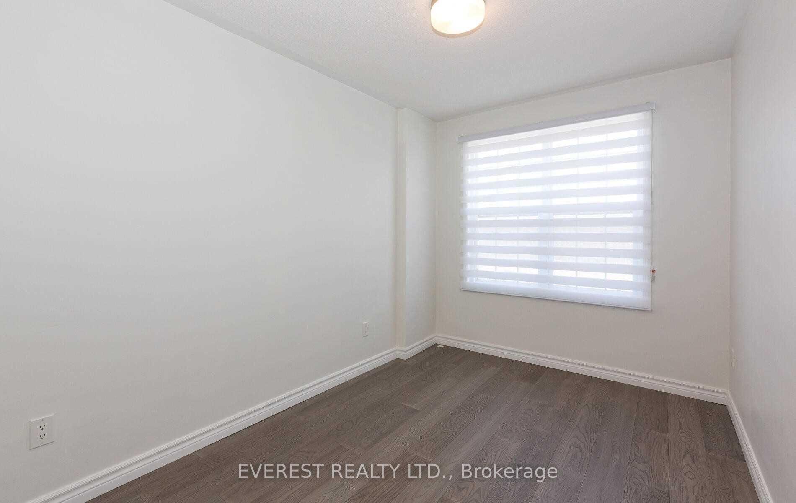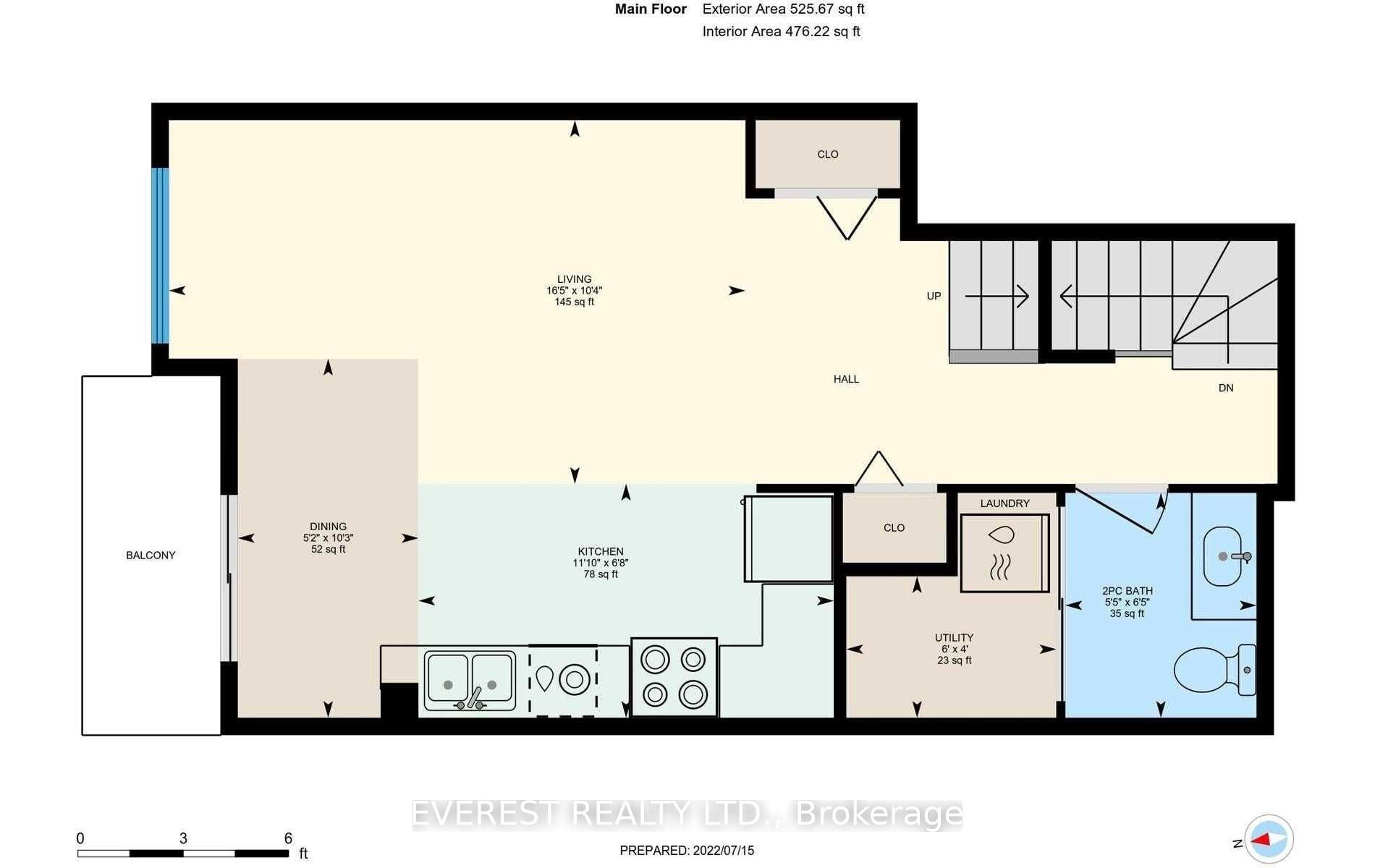$665,999
Available - For Sale
Listing ID: E12164179
45 Strangford Lane , Toronto, M1L 0E5, Toronto
| Modern & Spacious 2-Storey Townhome. This bright, updated 2-storey unit offers a true house-like feel with 1,098 sq ft of space. It features new wood floors and staircases, 3 bathrooms, including a master ensuite, soft-close kitchen cabinets, and fresh paint throughout. Conveniently located near TTC and local amenities, it's ready to move in! |
| Price | $665,999 |
| Taxes: | $2260.00 |
| Assessment Year: | 2024 |
| Occupancy: | Owner |
| Address: | 45 Strangford Lane , Toronto, M1L 0E5, Toronto |
| Postal Code: | M1L 0E5 |
| Province/State: | Toronto |
| Directions/Cross Streets: | Victoria Park/ST. Clair |
| Level/Floor | Room | Length(ft) | Width(ft) | Descriptions | |
| Room 1 | Main | Living Ro | 16.4 | 10.36 | 2 Pc Bath |
| Room 2 | Main | Dining Ro | 10.23 | 5.15 | |
| Room 3 | Main | Kitchen | 11.81 | 6.66 | |
| Room 4 | Upper | Primary B | 20.57 | 8.76 | |
| Room 5 | Upper | Bedroom 2 | 11.05 | 7.97 |
| Washroom Type | No. of Pieces | Level |
| Washroom Type 1 | 4 | Upper |
| Washroom Type 2 | 2 | Main |
| Washroom Type 3 | 0 | |
| Washroom Type 4 | 0 | |
| Washroom Type 5 | 0 |
| Total Area: | 0.00 |
| Washrooms: | 3 |
| Heat Type: | Forced Air |
| Central Air Conditioning: | Central Air |
$
%
Years
This calculator is for demonstration purposes only. Always consult a professional
financial advisor before making personal financial decisions.
| Although the information displayed is believed to be accurate, no warranties or representations are made of any kind. |
| EVEREST REALTY LTD. |
|
|

Sumit Chopra
Broker
Dir:
647-964-2184
Bus:
905-230-3100
Fax:
905-230-8577
| Book Showing | Email a Friend |
Jump To:
At a Glance:
| Type: | Com - Condo Townhouse |
| Area: | Toronto |
| Municipality: | Toronto E04 |
| Neighbourhood: | Clairlea-Birchmount |
| Style: | Stacked Townhous |
| Tax: | $2,260 |
| Maintenance Fee: | $456.15 |
| Beds: | 2 |
| Baths: | 3 |
| Fireplace: | N |
Locatin Map:
Payment Calculator:

