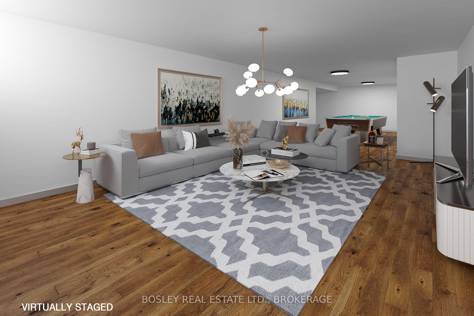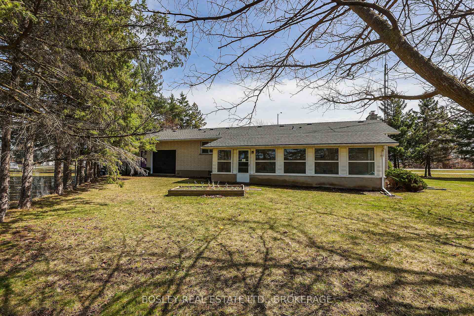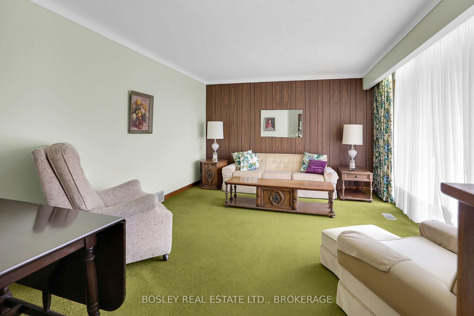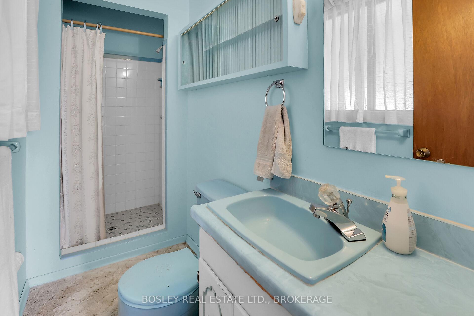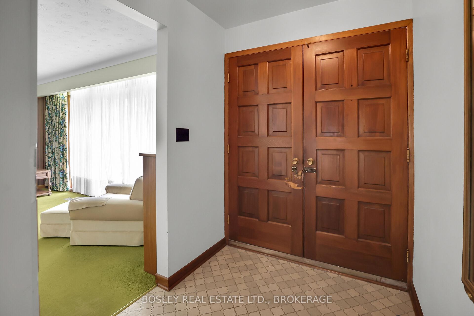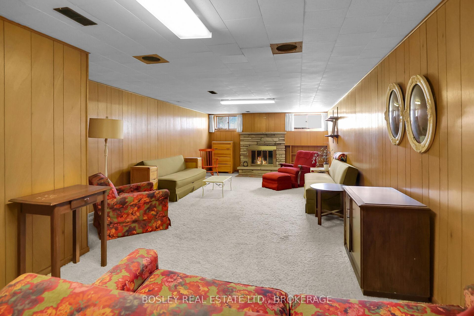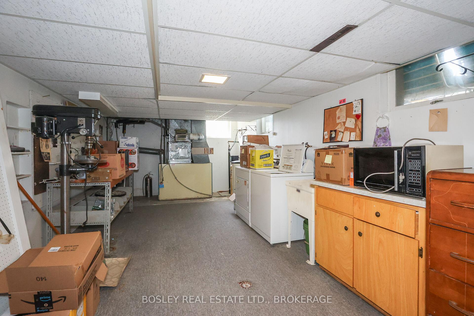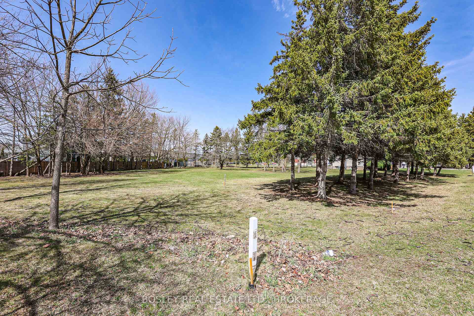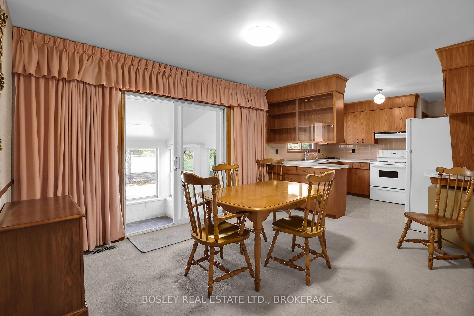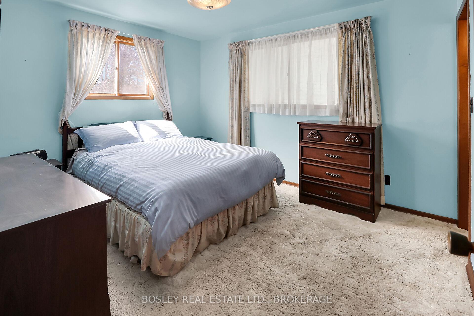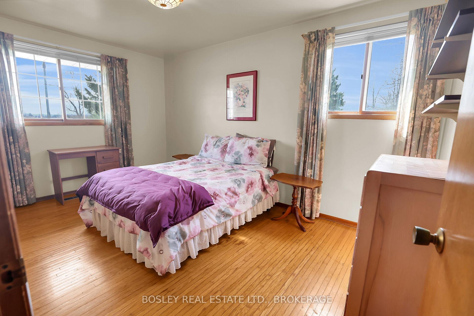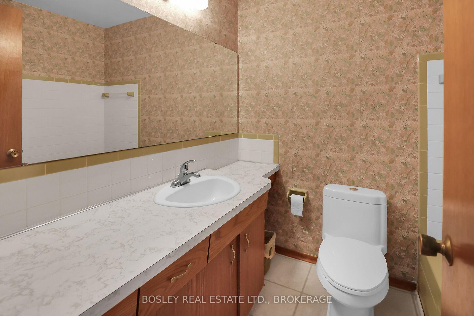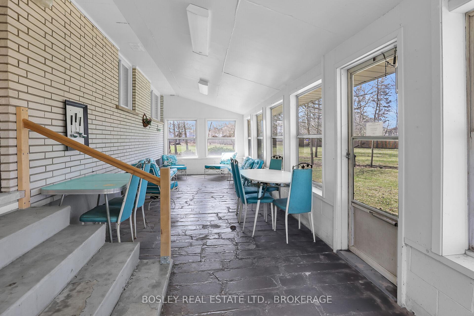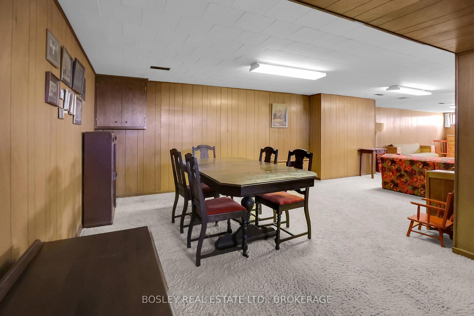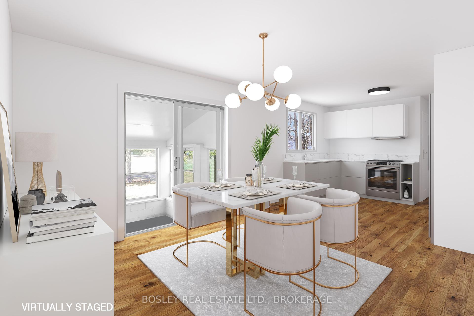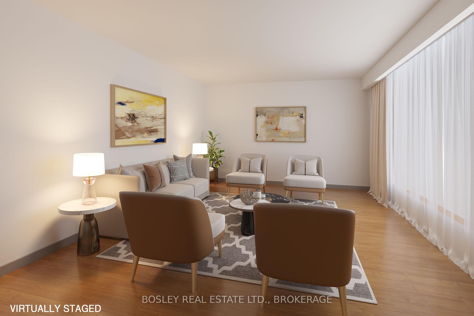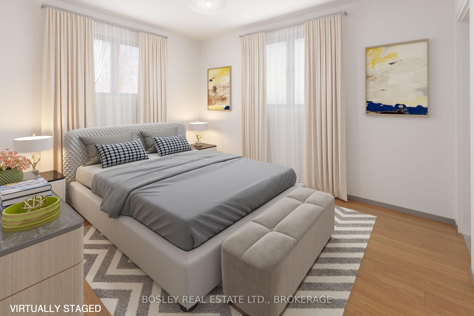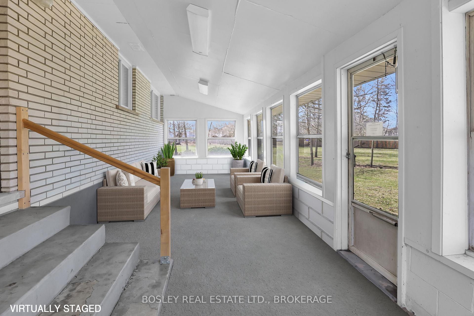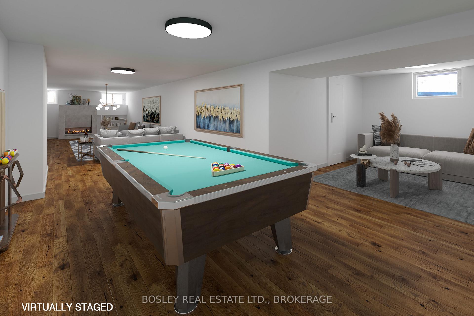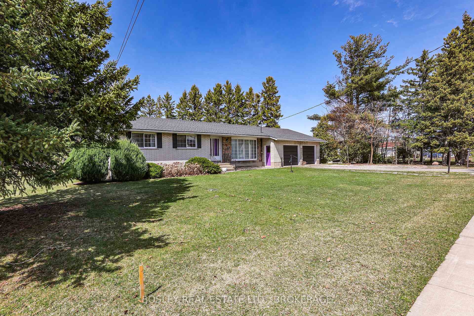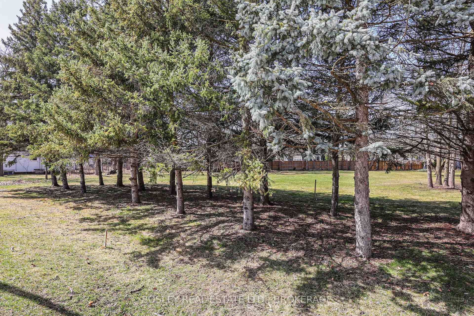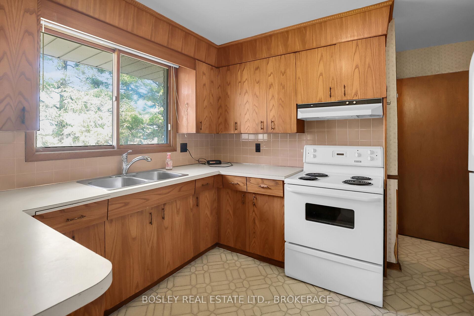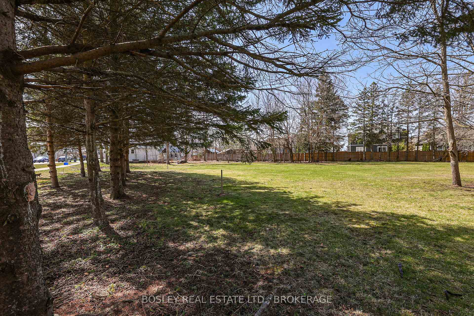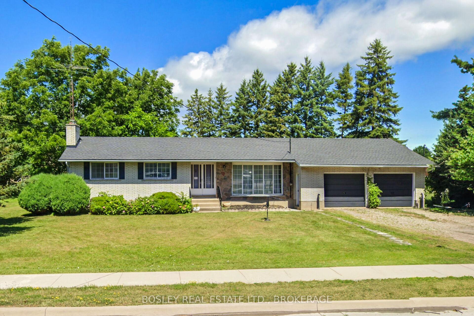$825,000
Available - For Sale
Listing ID: X12164764
1320 Niagara Stone Road , Niagara-on-the-Lake, L0S 1T0, Niagara
| Set on a .29 acre, pie-shaped, pool-size lot, this spacious 3 bedroom, 2 bath mid-century century ranch bungalow is ready to be reimagined and revitalized. Off the welcoming foyer is the relaxed living room and beyond if the open-plan kitchen / dinette with walkout to the 3-season sunroom. Down the hall is the main 4-piece bath, the primary bedroom with 3-piece ensuite and double closet along with 2 other bedrooms. The lower level landing opens to the combination recreation / games room and the laundry / utility room. There is inside access to the attached over-size double garage which also has a drive-through door. As the expression goes, this home is solid as a rock and while not for everyone, if you are willing to roll up your sleeves, this diamond is ready for its second debut. Looking for a larger project? Three new single family building lots have been severed off and are available for sale. |
| Price | $825,000 |
| Taxes: | $0.00 |
| Assessment Year: | 2025 |
| Occupancy: | Vacant |
| Address: | 1320 Niagara Stone Road , Niagara-on-the-Lake, L0S 1T0, Niagara |
| Acreage: | Not Appl |
| Directions/Cross Streets: | Between Line 2 & Mulberry |
| Rooms: | 14 |
| Bedrooms: | 3 |
| Bedrooms +: | 0 |
| Family Room: | F |
| Basement: | Partially Fi |
| Level/Floor | Room | Length(ft) | Width(ft) | Descriptions | |
| Room 1 | Ground | Foyer | 6.4 | 5.97 | |
| Room 2 | Ground | Living Ro | 16.17 | 12.37 | |
| Room 3 | Ground | Kitchen | 10.5 | 6.59 | |
| Room 4 | Ground | Dining Ro | 13.97 | 10.5 | |
| Room 5 | Ground | Sunroom | 30.77 | 10.5 | |
| Room 6 | Ground | Other | 17.38 | 2.98 | |
| Room 7 | Ground | Primary B | 12.79 | 10.5 | |
| Room 8 | Ground | Bathroom | 9.68 | 3.87 | 3 Pc Ensuite |
| Room 9 | Ground | Bedroom 2 | 10.1 | 9.77 | |
| Room 10 | Ground | Bedroom 3 | 14.27 | 9.68 | |
| Room 11 | Lower | Other | 11.78 | 10.07 | |
| Room 12 | Lower | Recreatio | 27.98 | 13.58 | |
| Room 13 | Lower | Game Room | 15.68 | 11.28 | |
| Room 14 | Lower | Utility R | 3207.84 | 10.99 |
| Washroom Type | No. of Pieces | Level |
| Washroom Type 1 | 3 | |
| Washroom Type 2 | 4 | |
| Washroom Type 3 | 0 | |
| Washroom Type 4 | 0 | |
| Washroom Type 5 | 0 |
| Total Area: | 0.00 |
| Property Type: | Detached |
| Style: | Bungalow |
| Exterior: | Brick Veneer |
| Garage Type: | Attached |
| (Parking/)Drive: | Front Yard |
| Drive Parking Spaces: | 4 |
| Park #1 | |
| Parking Type: | Front Yard |
| Park #2 | |
| Parking Type: | Front Yard |
| Pool: | None |
| Approximatly Square Footage: | 1100-1500 |
| CAC Included: | N |
| Water Included: | N |
| Cabel TV Included: | N |
| Common Elements Included: | N |
| Heat Included: | N |
| Parking Included: | N |
| Condo Tax Included: | N |
| Building Insurance Included: | N |
| Fireplace/Stove: | Y |
| Heat Type: | Forced Air |
| Central Air Conditioning: | Central Air |
| Central Vac: | N |
| Laundry Level: | Syste |
| Ensuite Laundry: | F |
| Sewers: | Sewer |
$
%
Years
This calculator is for demonstration purposes only. Always consult a professional
financial advisor before making personal financial decisions.
| Although the information displayed is believed to be accurate, no warranties or representations are made of any kind. |
| BOSLEY REAL ESTATE LTD., BROKERAGE |
|
|

Sumit Chopra
Broker
Dir:
647-964-2184
Bus:
905-230-3100
Fax:
905-230-8577
| Virtual Tour | Book Showing | Email a Friend |
Jump To:
At a Glance:
| Type: | Freehold - Detached |
| Area: | Niagara |
| Municipality: | Niagara-on-the-Lake |
| Neighbourhood: | 108 - Virgil |
| Style: | Bungalow |
| Beds: | 3 |
| Baths: | 2 |
| Fireplace: | Y |
| Pool: | None |
Locatin Map:
Payment Calculator:

