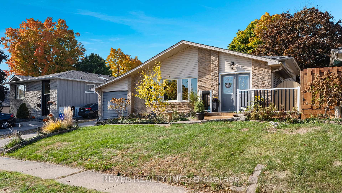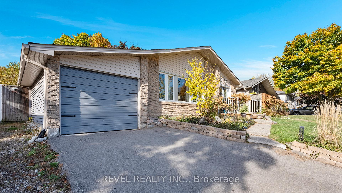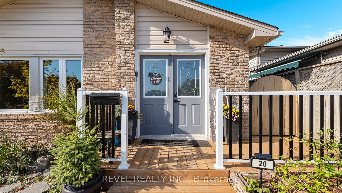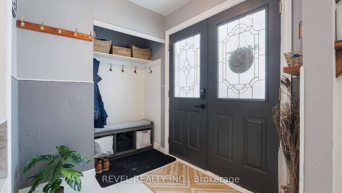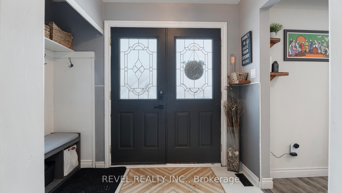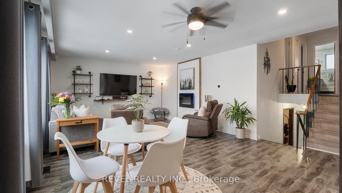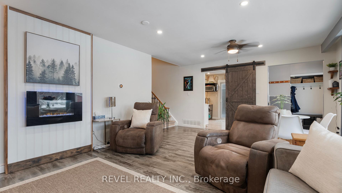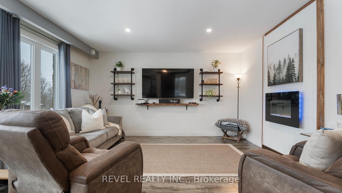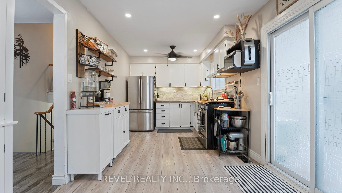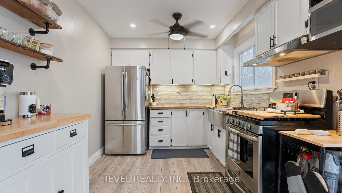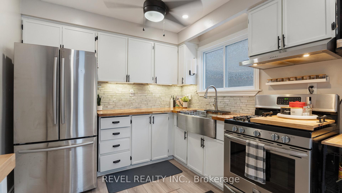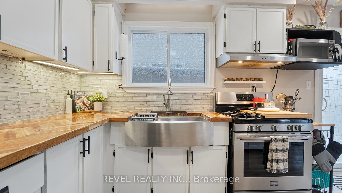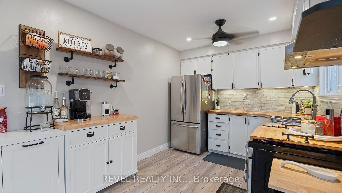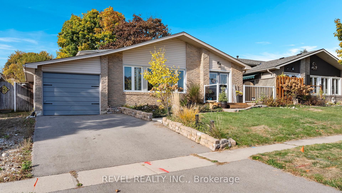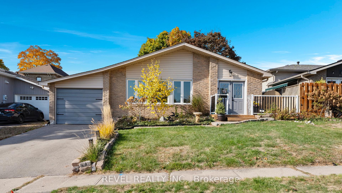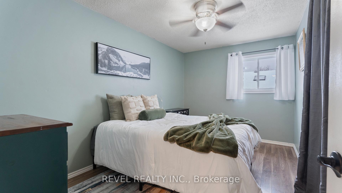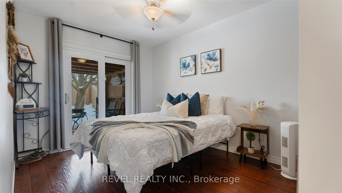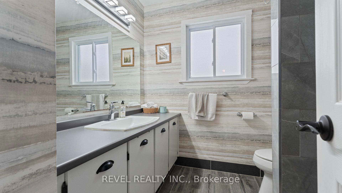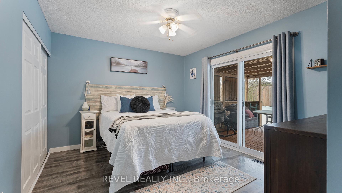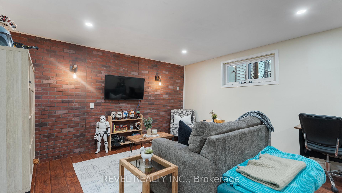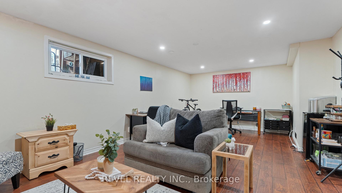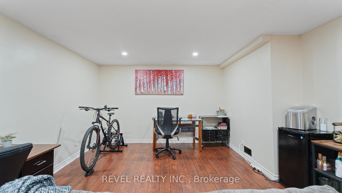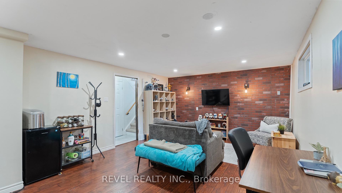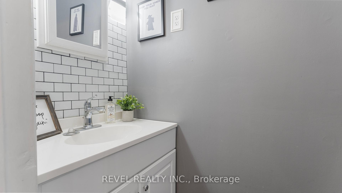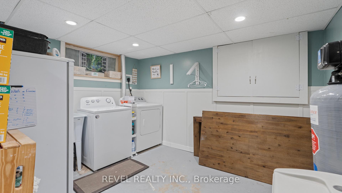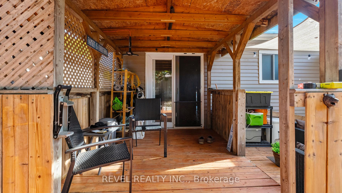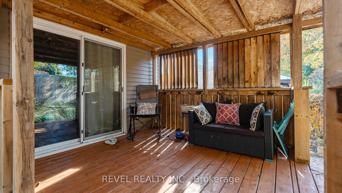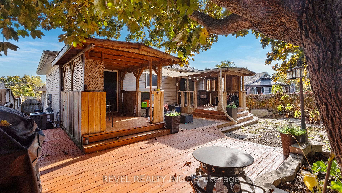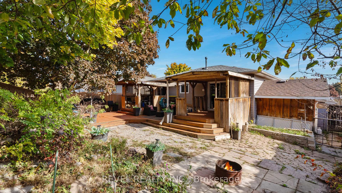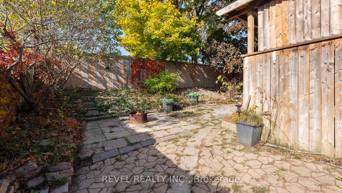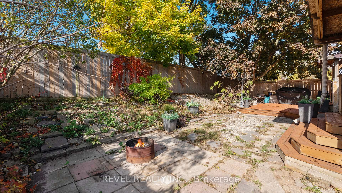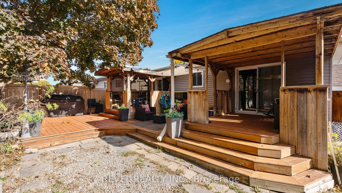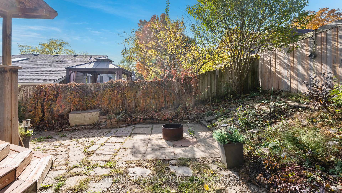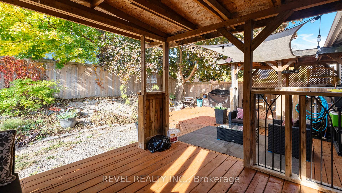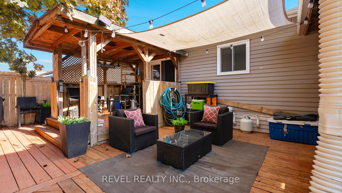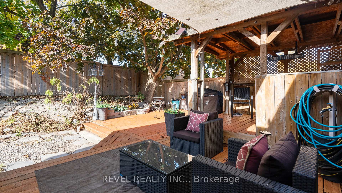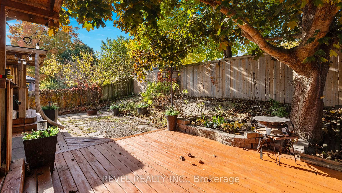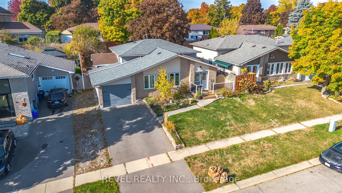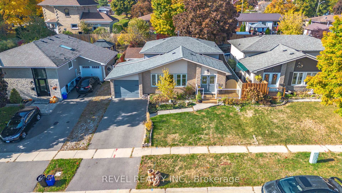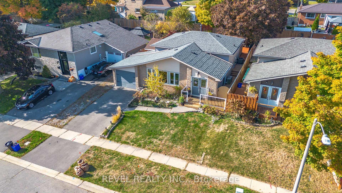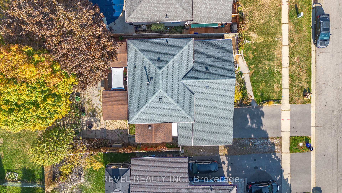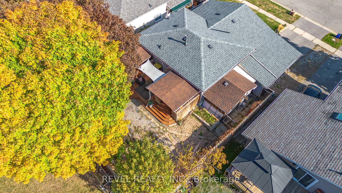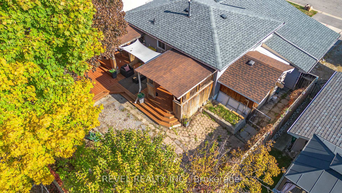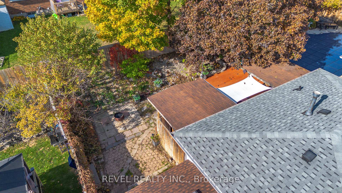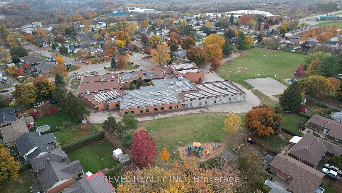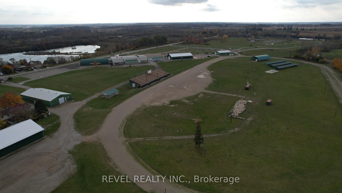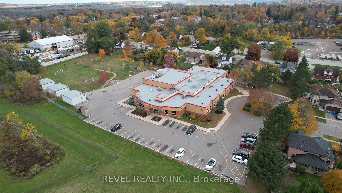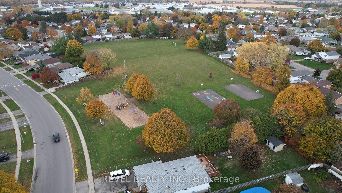$549,900
Available - For Sale
Listing ID: X12162395
20 Columbine Cres , Brant, N3L 3K9, Brant
| Welcome to 20 Columbine Crescent, a charming 3-level backsplit nestled in the heart of Paris. This inviting home offers comfort and convenience in a family-friendly neighbourhood close to parks and schools. Step inside to discover a thoughtfully designed layout spanning 1226 square feet, featuring 3 bedrooms and 1.5 bathrooms. The main level greets you with a cozy living space, perfect for relaxing or entertaining guests. The adjacent kitchen has been refreshed with painted cabinets, new countertops and sink. Ascending to the upper level, you'll find three well-appointed bedrooms, each offering comfort and tranquility. A full bathroom serves this level, providing convenience for the whole family. The lower level presents a versatile space, perfect for a family room, home office, or play area. A convenient half bathroom and laundry room with storage space complete this level. Outside, a fully fenced backyard awaits. Whether unwinding after a long day or hosting gatherings with loved ones, this private retreat offers the perfect setting for relaxation and entertainment. |
| Price | $549,900 |
| Taxes: | $3068.66 |
| Assessment Year: | 2024 |
| Occupancy: | Owner |
| Address: | 20 Columbine Cres , Brant, N3L 3K9, Brant |
| Acreage: | < .50 |
| Directions/Cross Streets: | Forest Drive Park & Columbine Crescent |
| Rooms: | 7 |
| Rooms +: | 2 |
| Bedrooms: | 3 |
| Bedrooms +: | 0 |
| Family Room: | F |
| Basement: | Full, Finished |
| Level/Floor | Room | Length(ft) | Width(ft) | Descriptions | |
| Room 1 | Main | Foyer | 4 | 6.17 | |
| Room 2 | Main | Kitchen | 18.17 | 8.92 | |
| Room 3 | Main | Living Ro | 20.5 | 14.5 | Combined w/Dining |
| Room 4 | Lower | Recreatio | 13.32 | 21.81 | |
| Room 5 | Second | Primary B | 12.5 | 11.25 | |
| Room 6 | Second | Bedroom | 11.41 | 8.92 | |
| Room 7 | Second | Bedroom | 14.07 | 8.92 |
| Washroom Type | No. of Pieces | Level |
| Washroom Type 1 | 2 | Lower |
| Washroom Type 2 | 4 | Second |
| Washroom Type 3 | 0 | |
| Washroom Type 4 | 0 | |
| Washroom Type 5 | 0 |
| Total Area: | 0.00 |
| Approximatly Age: | 31-50 |
| Property Type: | Detached |
| Style: | Backsplit 3 |
| Exterior: | Brick, Vinyl Siding |
| Garage Type: | Attached |
| (Parking/)Drive: | Private Do |
| Drive Parking Spaces: | 2 |
| Park #1 | |
| Parking Type: | Private Do |
| Park #2 | |
| Parking Type: | Private Do |
| Pool: | None |
| Approximatly Age: | 31-50 |
| Approximatly Square Footage: | 1100-1500 |
| Property Features: | School, School Bus Route |
| CAC Included: | N |
| Water Included: | N |
| Cabel TV Included: | N |
| Common Elements Included: | N |
| Heat Included: | N |
| Parking Included: | N |
| Condo Tax Included: | N |
| Building Insurance Included: | N |
| Fireplace/Stove: | Y |
| Heat Type: | Forced Air |
| Central Air Conditioning: | Central Air |
| Central Vac: | N |
| Laundry Level: | Syste |
| Ensuite Laundry: | F |
| Sewers: | Sewer |
$
%
Years
This calculator is for demonstration purposes only. Always consult a professional
financial advisor before making personal financial decisions.
| Although the information displayed is believed to be accurate, no warranties or representations are made of any kind. |
| REVEL REALTY INC. |
|
|

Sumit Chopra
Broker
Dir:
647-964-2184
Bus:
905-230-3100
Fax:
905-230-8577
| Virtual Tour | Book Showing | Email a Friend |
Jump To:
At a Glance:
| Type: | Freehold - Detached |
| Area: | Brant |
| Municipality: | Brant |
| Neighbourhood: | Paris |
| Style: | Backsplit 3 |
| Approximate Age: | 31-50 |
| Tax: | $3,068.66 |
| Beds: | 3 |
| Baths: | 2 |
| Fireplace: | Y |
| Pool: | None |
Locatin Map:
Payment Calculator:

