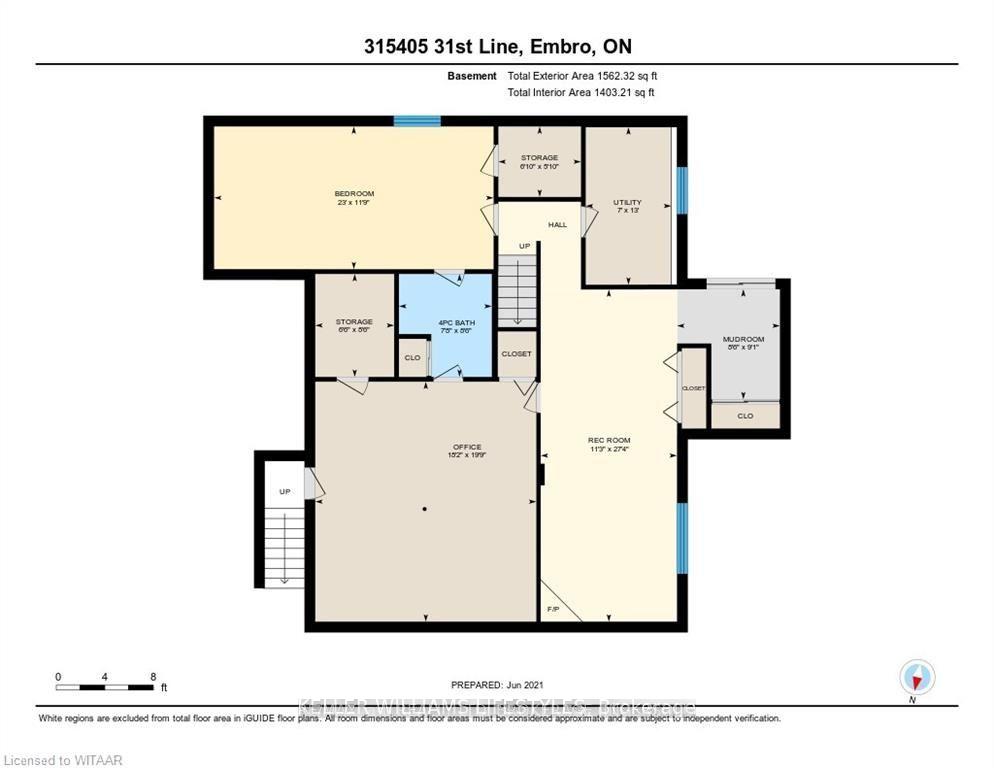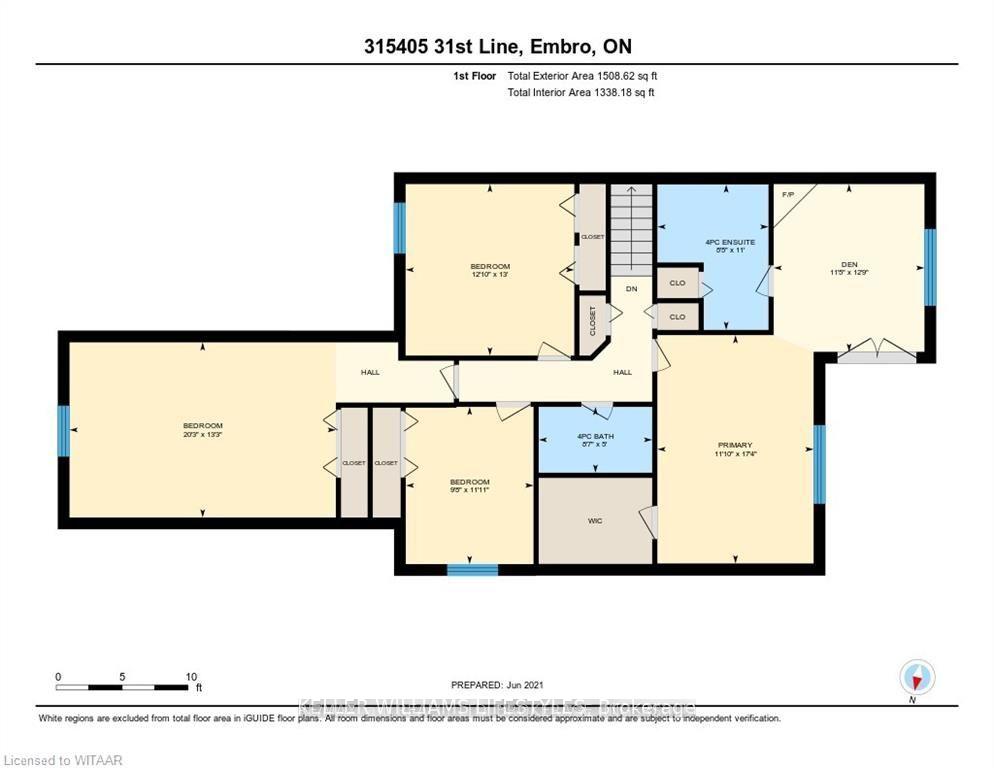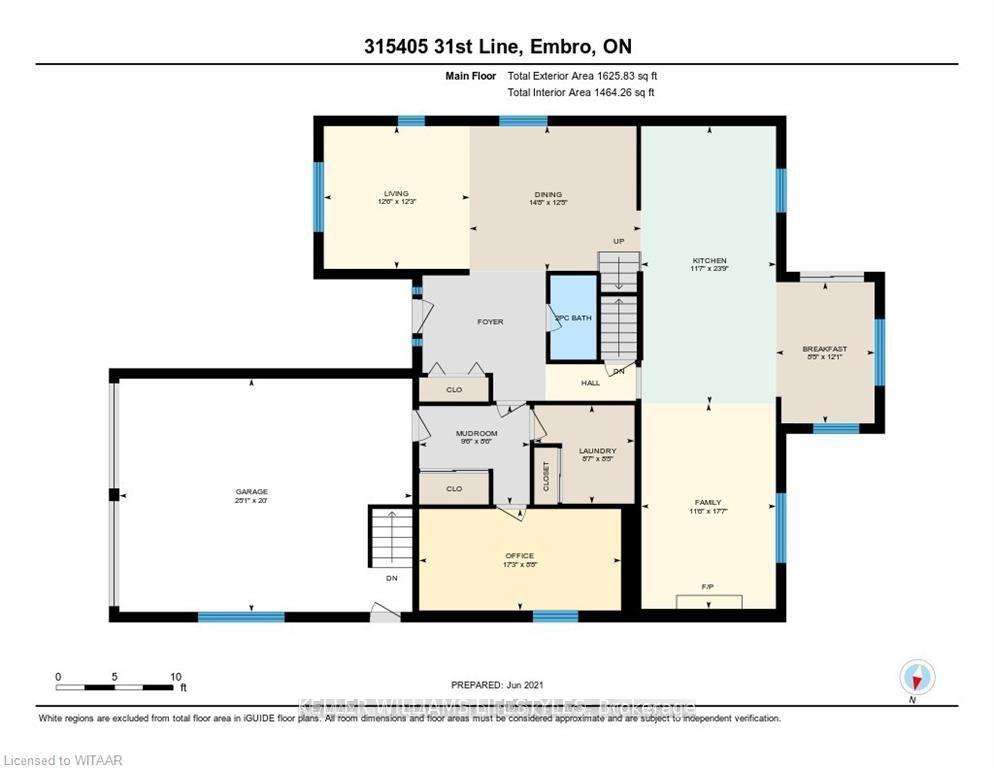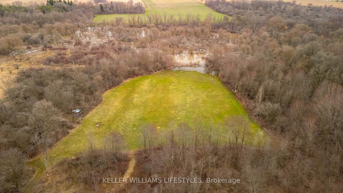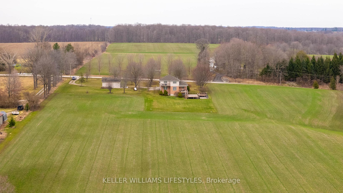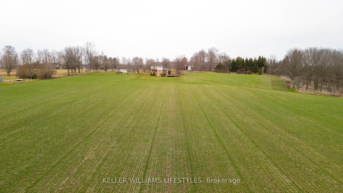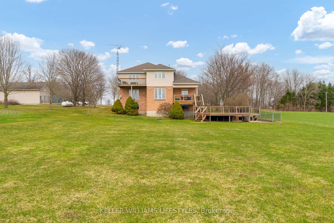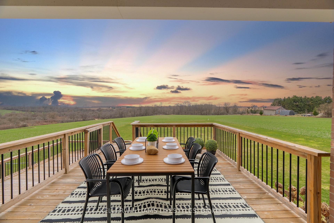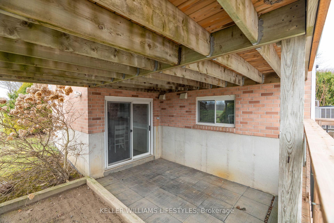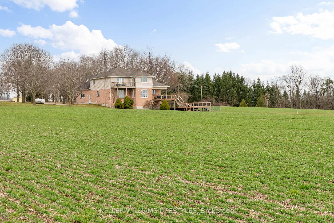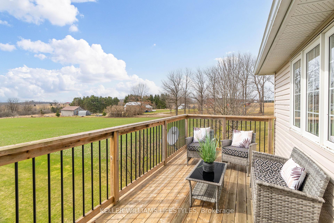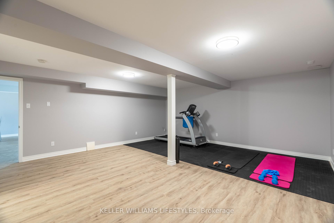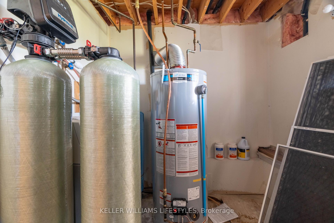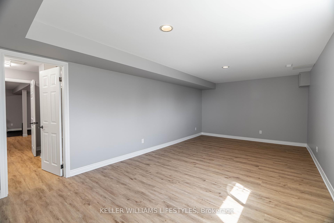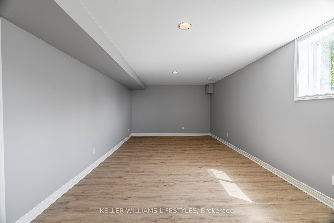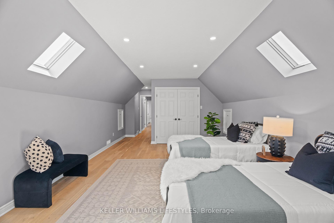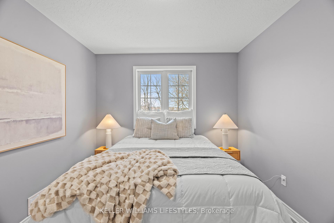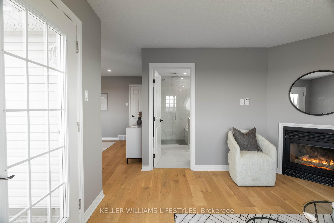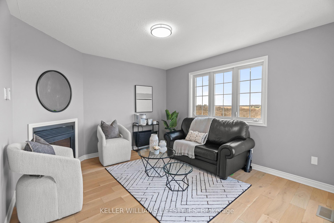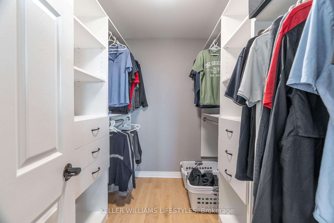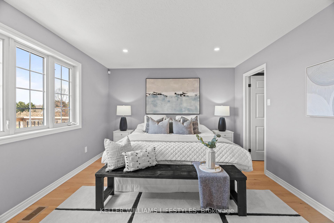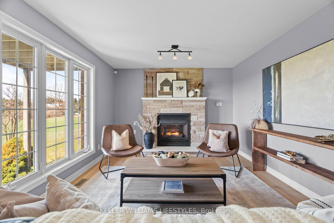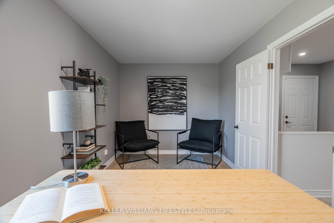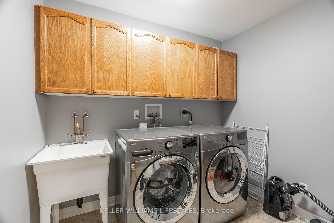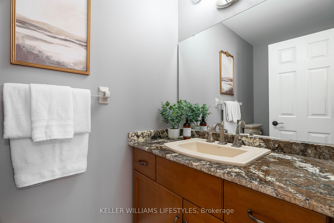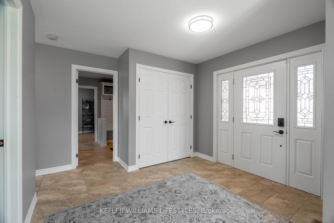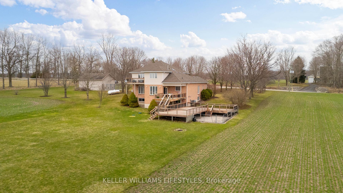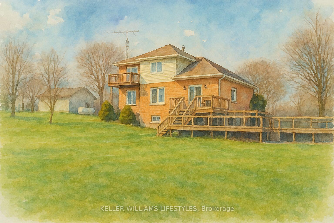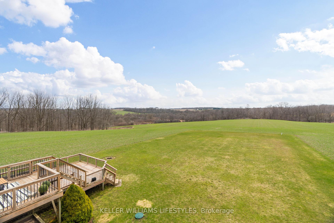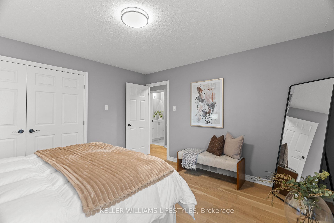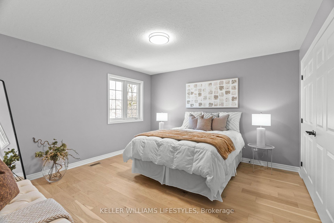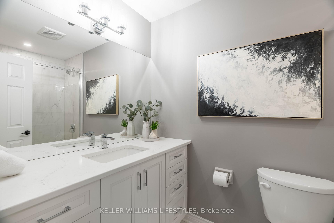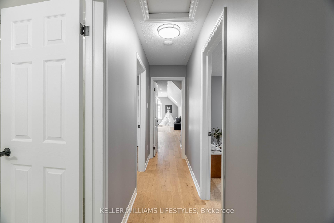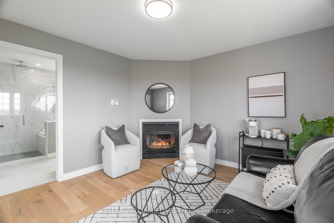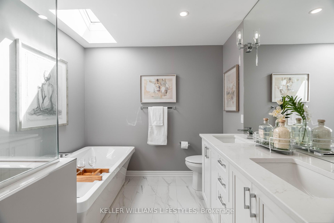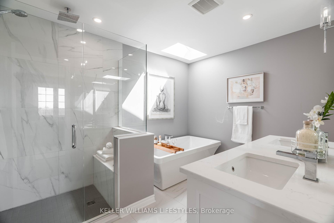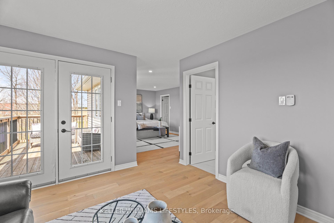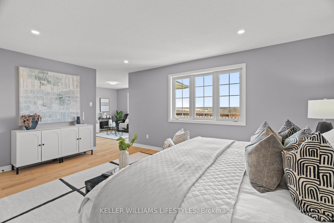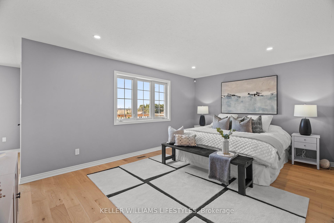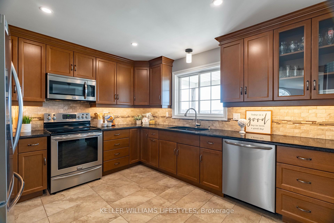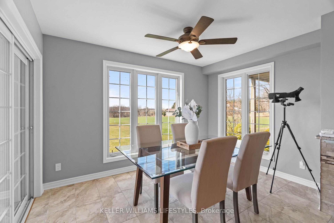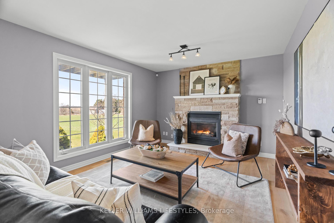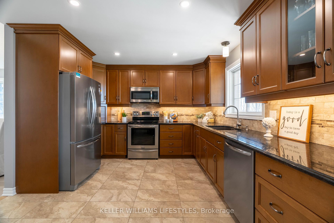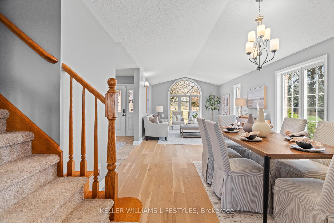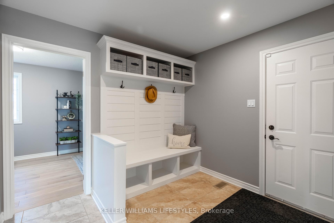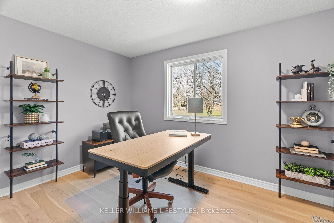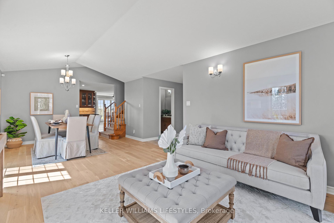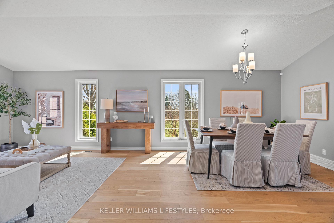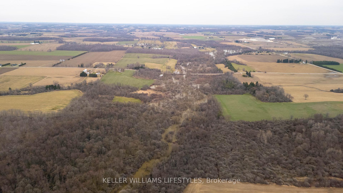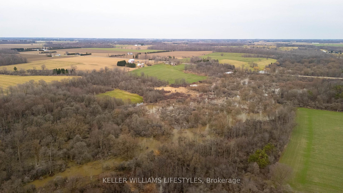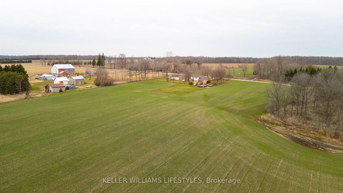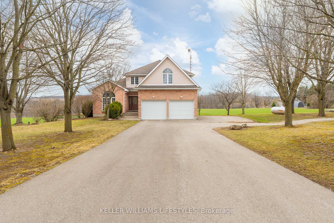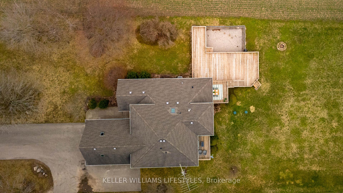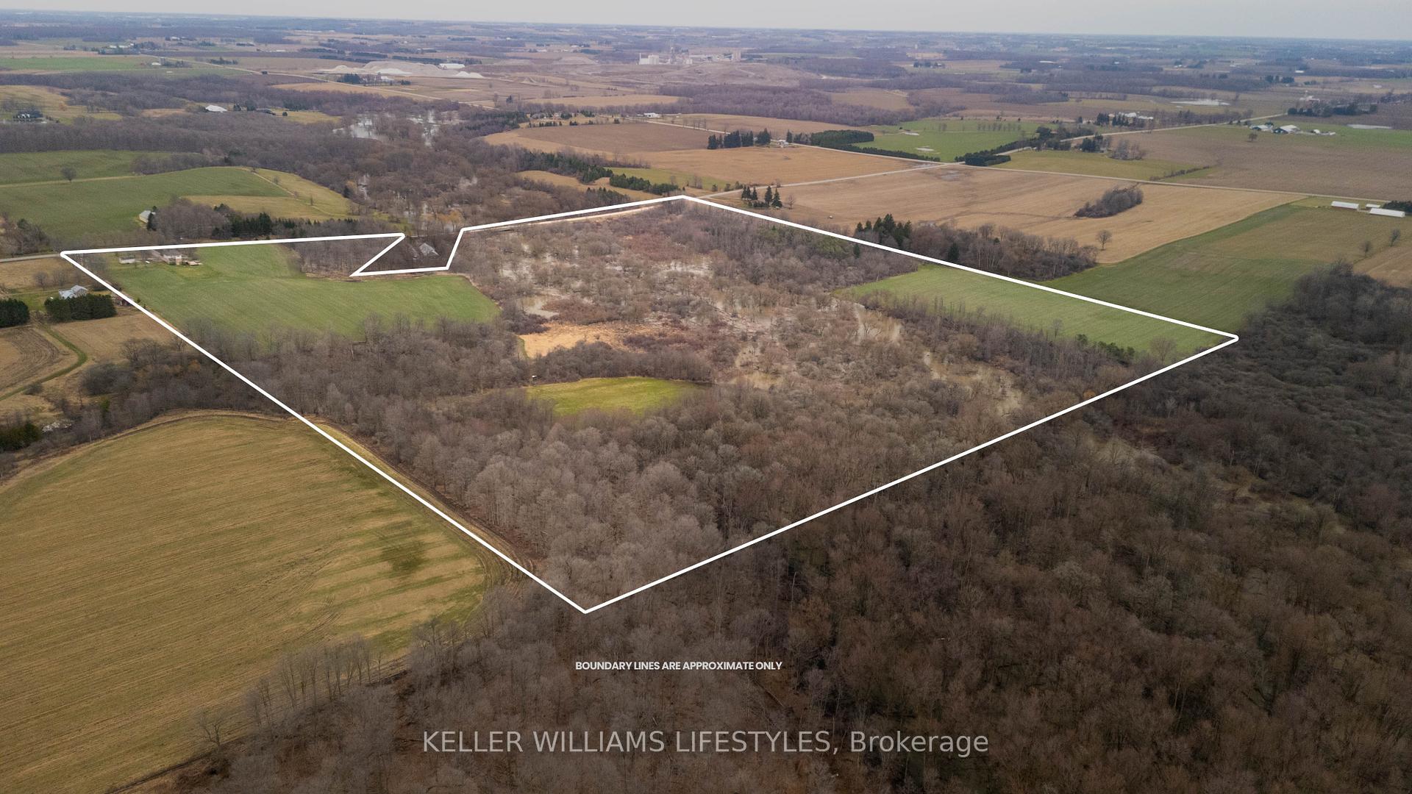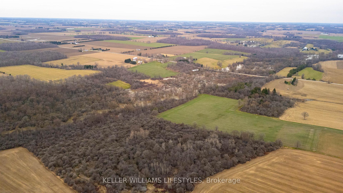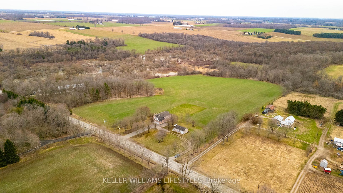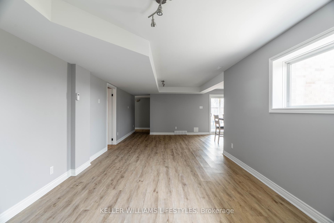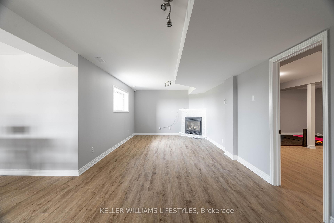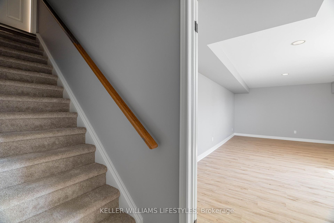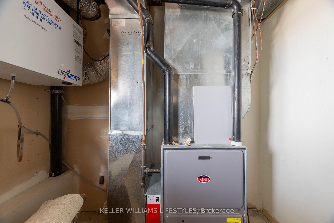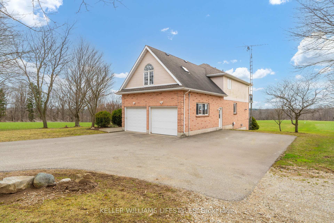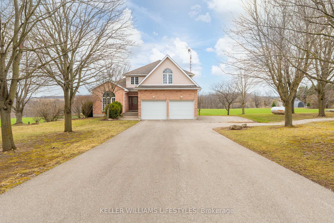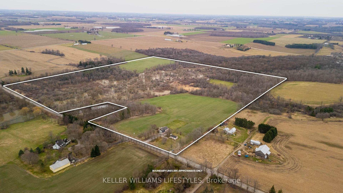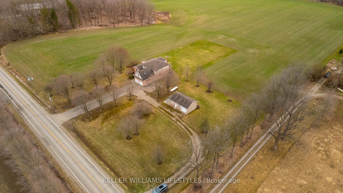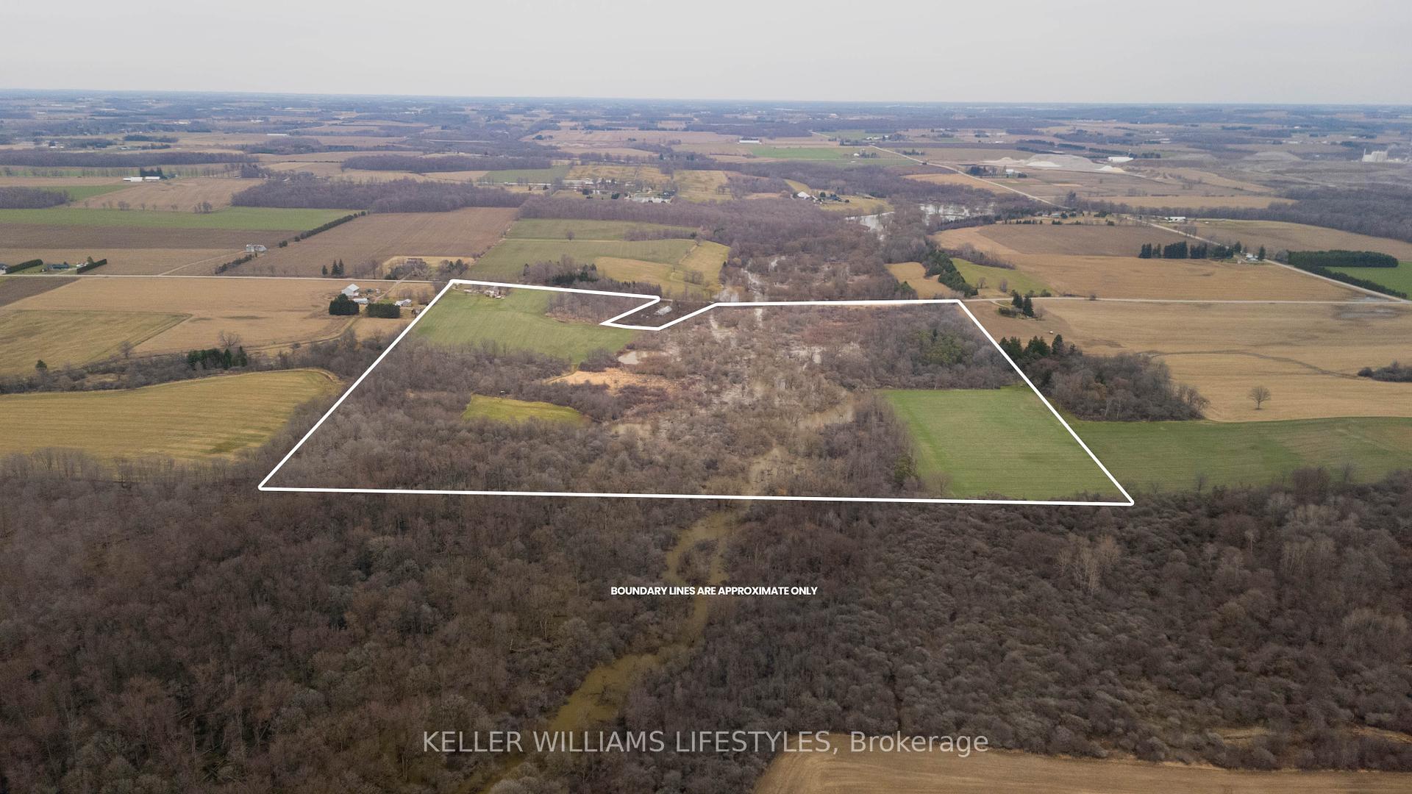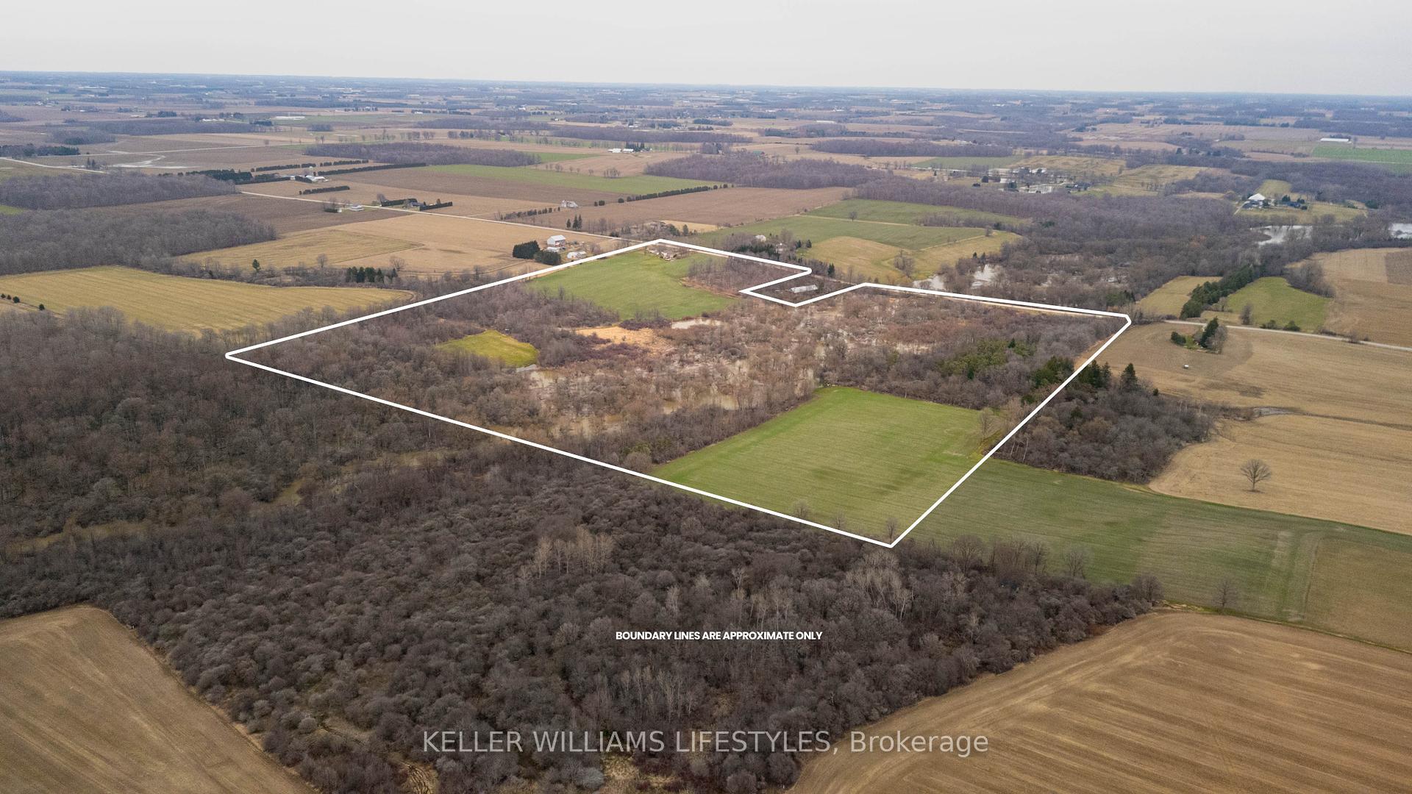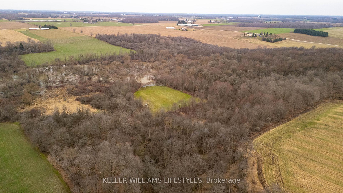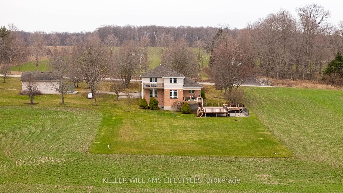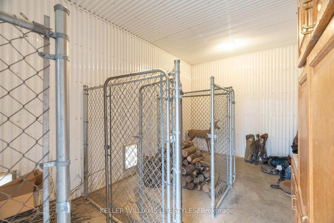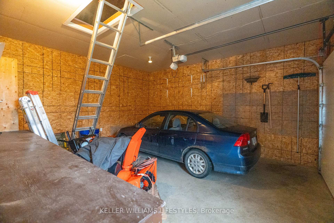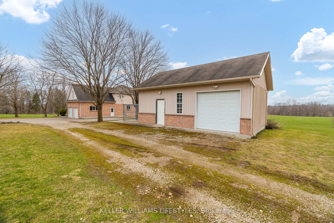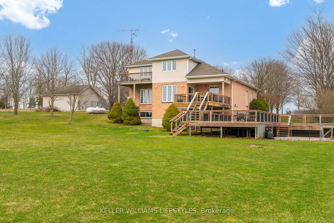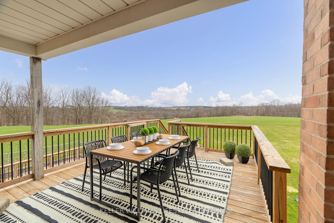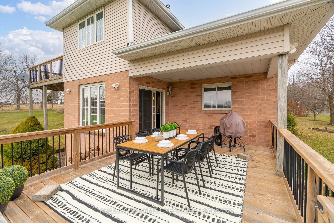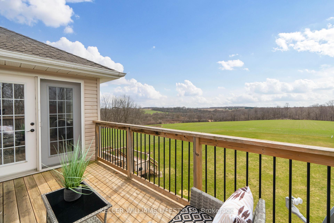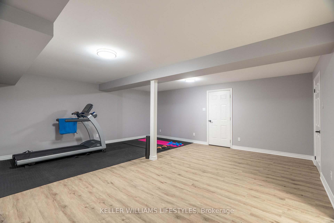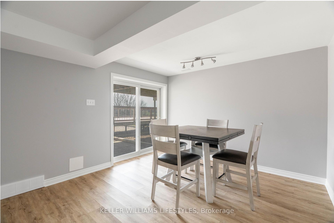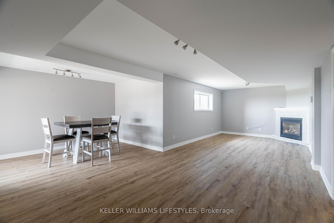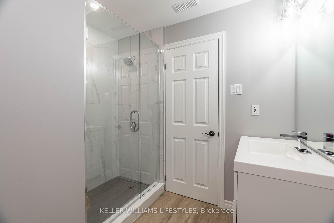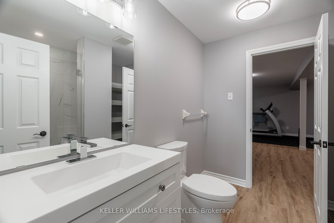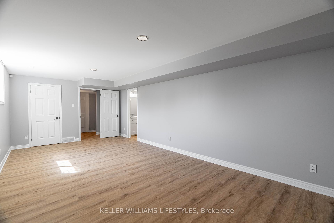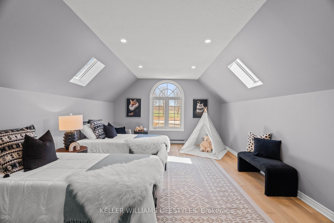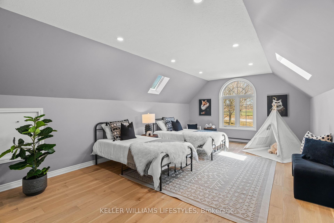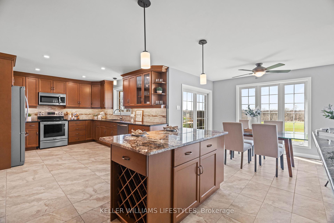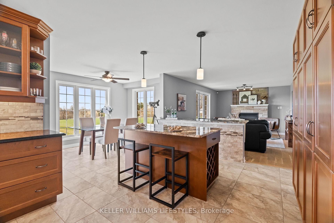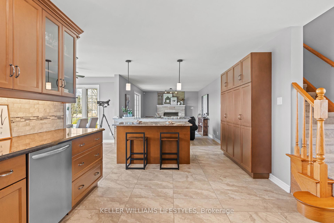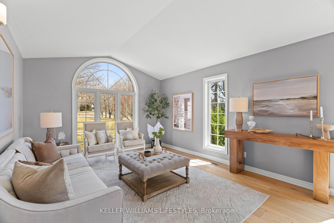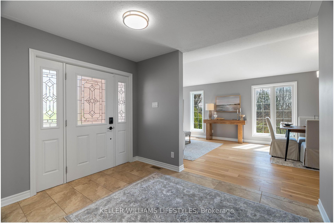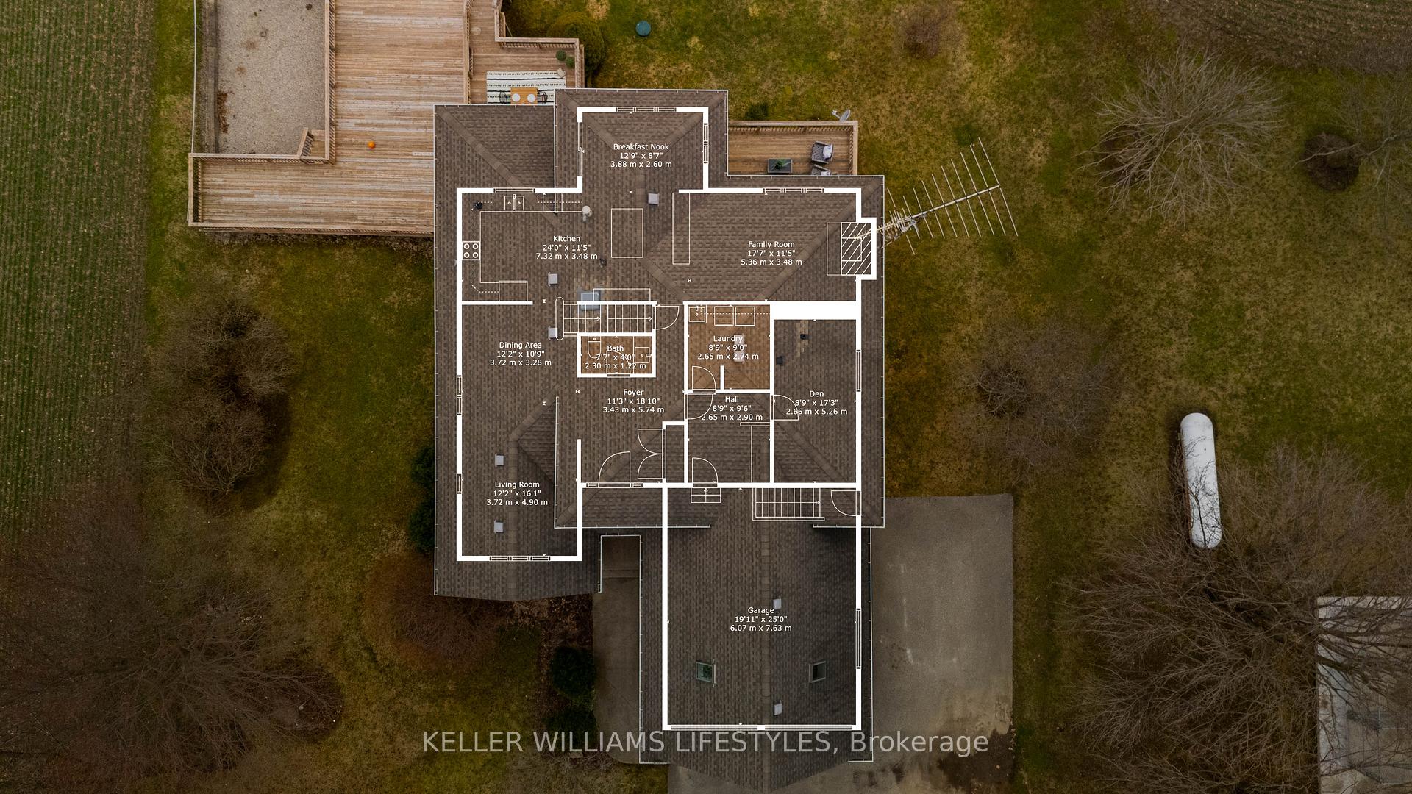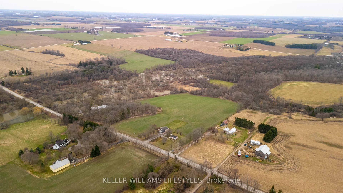$2,450,000
Available - For Sale
Listing ID: X12164786
315405 31st Line , Zorra, N0J 1J0, Oxford
| Welcome to your private oasis, where nature, luxury, and multigenerational living meet. This spectacular 100+ acre estate offers panoramic valley views, winding trails, serene ponds, and a scenic river. With 22+ workable acres and 78+ acres of pristine bushland, it's a haven for nature lovers, outdoor enthusiasts, and families alike. At the heart of the property sits a beautifully updated 4,131 sq. ft. home on 1.7 acres. The fully finished 1,365 sq. ft. walkout basement offers incredible in-law or multigenerational potential, with private access through the garage and side man door, plus double paved side parking. This level features a large family room with a fireplace, massive bedroom with walk-in closet, full bath (2022), rec room, and patio access. Upstairs, the primary suite is a true retreat: unwind in your private sitting room with fireplace, step onto the balcony for sunset wine, and rejuvenate in the spa-like ensuite, complete with a soaker tub under a skylight, heated floors, tiled shower, and double sinks. Three more spacious bedrooms and an updated family bath (2022) make this home ideal for large families. The main level offers open-concept living, a 2019-renovated kitchen with granite counters & stainless appliances, a cozy family room, breakfast nook, sundeck, fenced area ready for a pool, home office, powder room, and main-floor laundry. Extras include: 2-car garage, 20x30 workshop, heated kennel, generator-ready panel, new hardwood (2022), and more. This is more than a home; it's an experience. A lifestyle. Book your private showing to see what life could look like here! |
| Price | $2,450,000 |
| Taxes: | $11445.00 |
| Occupancy: | Owner |
| Address: | 315405 31st Line , Zorra, N0J 1J0, Oxford |
| Acreage: | 100 + |
| Directions/Cross Streets: | Rd 74 and 31st Line |
| Rooms: | 17 |
| Rooms +: | 5 |
| Bedrooms: | 4 |
| Bedrooms +: | 1 |
| Family Room: | T |
| Basement: | Walk-Out, Finished |
| Level/Floor | Room | Length(ft) | Width(ft) | Descriptions | |
| Room 1 | Main | Living Ro | 12.2 | 16.07 | Vaulted Ceiling(s) |
| Room 2 | Main | Dining Ro | 12.2 | 10.76 | Vaulted Ceiling(s) |
| Room 3 | Main | Kitchen | 24.01 | 11.41 | |
| Room 4 | Main | Breakfast | 12.73 | 8.53 | |
| Room 5 | Main | Family Ro | 17.58 | 11.41 | Fireplace Insert |
| Room 6 | Main | Den | 8.72 | 17.25 | |
| Room 7 | Main | Mud Room | 8.69 | 9.51 | W/O To Garage |
| Room 8 | Main | Laundry | 8.69 | 8.99 | |
| Room 9 | Second | Primary B | 17.25 | 11.41 | Walk-In Closet(s), Combined w/Sitting, 4 Pc Ensuite |
| Room 10 | Second | Sitting | 12.73 | 10.96 | Combined w/Primary, Balcony, Fireplace Insert |
| Room 11 | Second | Bedroom 2 | 13.09 | 12.92 | |
| Room 12 | Second | Bedroom 3 | 11.97 | 9.87 | |
| Room 13 | Second | Bedroom 4 | 13.48 | 29.59 | |
| Room 14 | Ground | Bedroom 5 | 12.2 | 23.19 | Walk-In Closet(s), Semi Ensuite |
| Room 15 | Ground | Family Ro | 27.65 | 19.88 | Sliding Doors, Fireplace Insert |
| Washroom Type | No. of Pieces | Level |
| Washroom Type 1 | 2 | Main |
| Washroom Type 2 | 3 | Second |
| Washroom Type 3 | 3 | Basement |
| Washroom Type 4 | 4 | Second |
| Washroom Type 5 | 0 |
| Total Area: | 0.00 |
| Approximatly Age: | 31-50 |
| Property Type: | Farm |
| Style: | 2-Storey |
| Exterior: | Vinyl Siding, Brick |
| Garage Type: | Attached |
| (Parking/)Drive: | Private Do |
| Drive Parking Spaces: | 10 |
| Park #1 | |
| Parking Type: | Private Do |
| Park #2 | |
| Parking Type: | Private Do |
| Park #3 | |
| Parking Type: | Lane |
| Pool: | None |
| Other Structures: | Workshop, Stor |
| Approximatly Age: | 31-50 |
| Approximatly Square Footage: | 3500-5000 |
| Property Features: | Lake/Pond, River/Stream |
| CAC Included: | N |
| Water Included: | N |
| Cabel TV Included: | N |
| Common Elements Included: | N |
| Heat Included: | N |
| Parking Included: | N |
| Condo Tax Included: | N |
| Building Insurance Included: | N |
| Fireplace/Stove: | Y |
| Heat Type: | Forced Air |
| Central Air Conditioning: | Central Air |
| Central Vac: | N |
| Laundry Level: | Syste |
| Ensuite Laundry: | F |
| Elevator Lift: | False |
| Sewers: | Septic |
| Water: | Drilled W |
| Water Supply Types: | Drilled Well |
| Utilities-Cable: | A |
| Utilities-Hydro: | Y |
$
%
Years
This calculator is for demonstration purposes only. Always consult a professional
financial advisor before making personal financial decisions.
| Although the information displayed is believed to be accurate, no warranties or representations are made of any kind. |
| KELLER WILLIAMS LIFESTYLES |
|
|

Sumit Chopra
Broker
Dir:
647-964-2184
Bus:
905-230-3100
Fax:
905-230-8577
| Virtual Tour | Book Showing | Email a Friend |
Jump To:
At a Glance:
| Type: | Freehold - Farm |
| Area: | Oxford |
| Municipality: | Zorra |
| Neighbourhood: | Rural Zorra |
| Style: | 2-Storey |
| Approximate Age: | 31-50 |
| Tax: | $11,445 |
| Beds: | 4+1 |
| Baths: | 4 |
| Fireplace: | Y |
| Pool: | None |
Locatin Map:
Payment Calculator:

