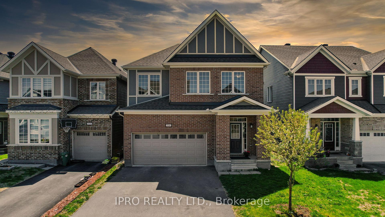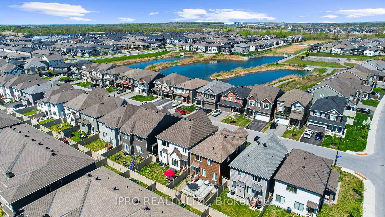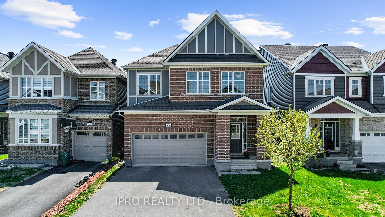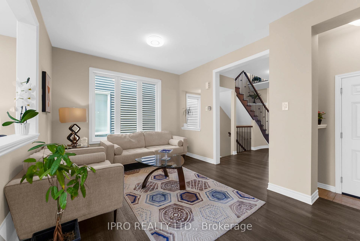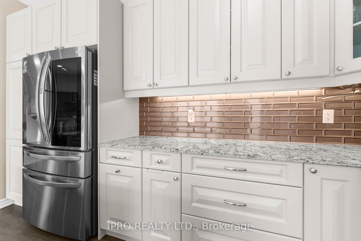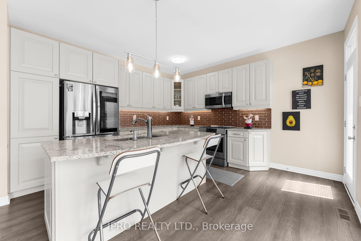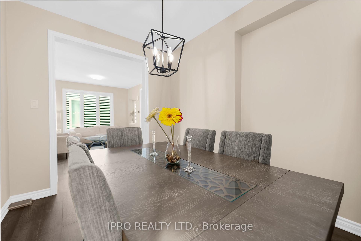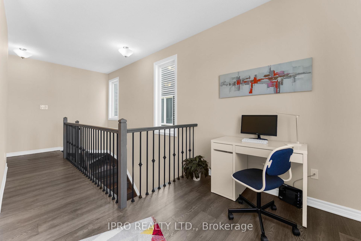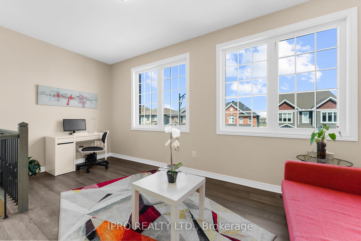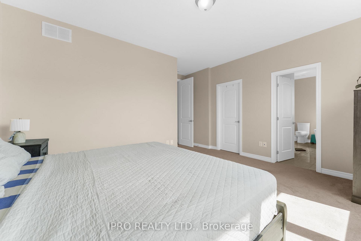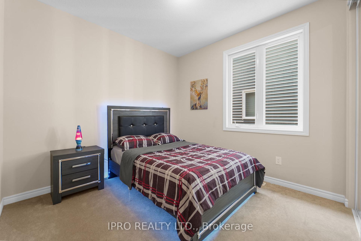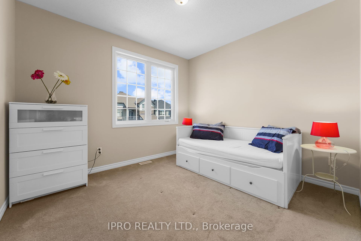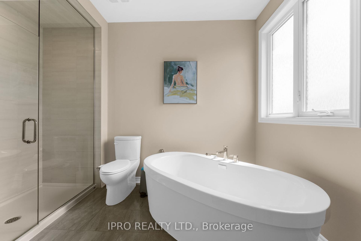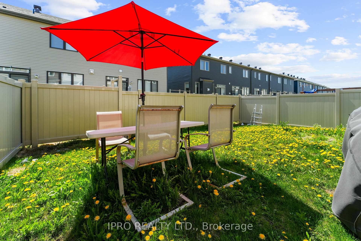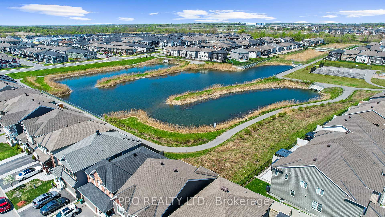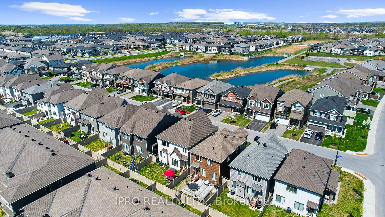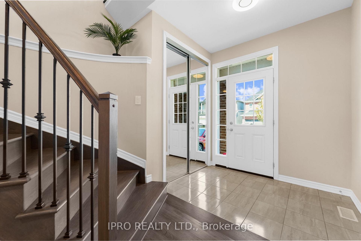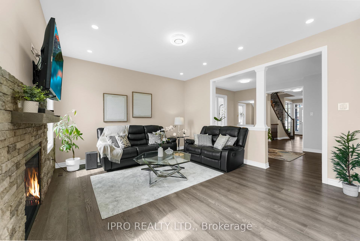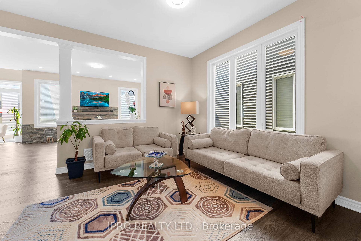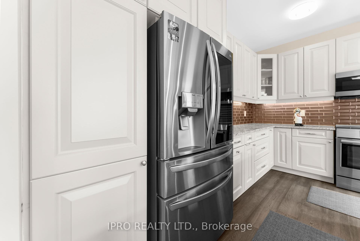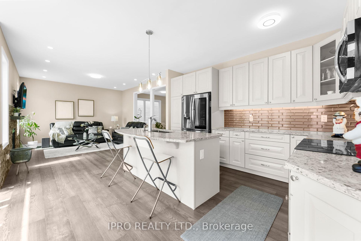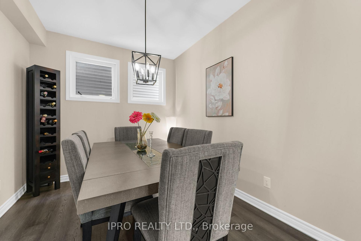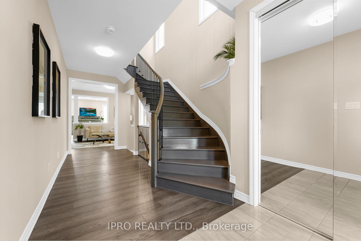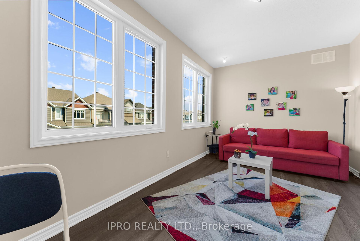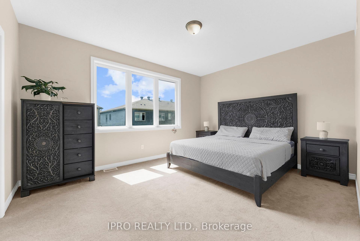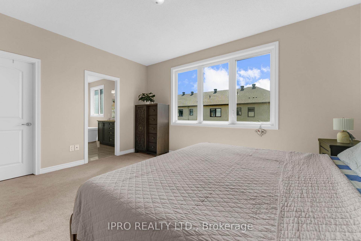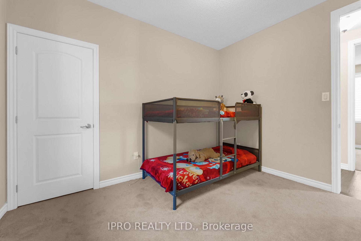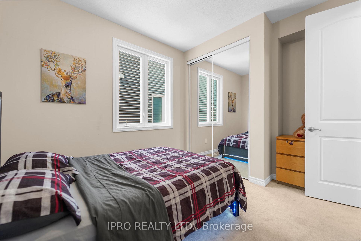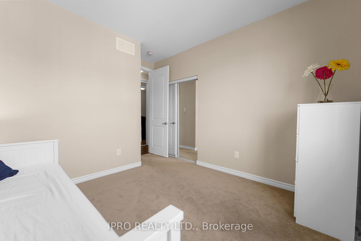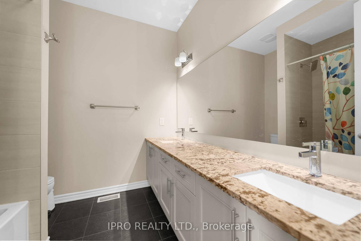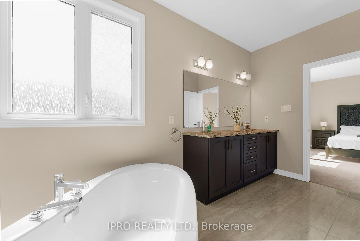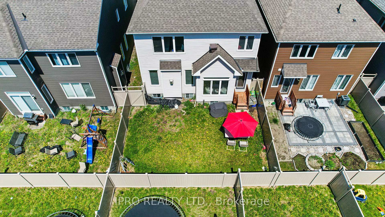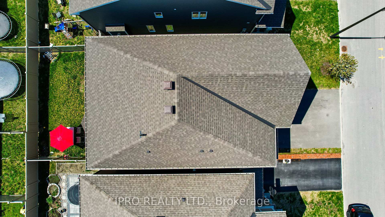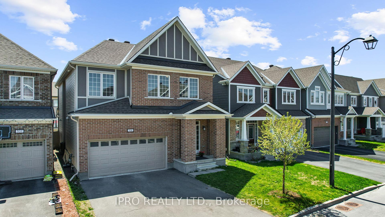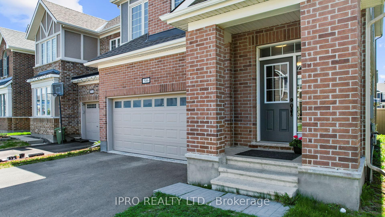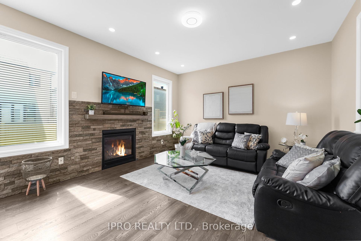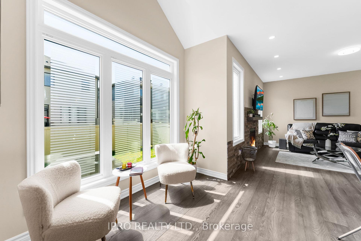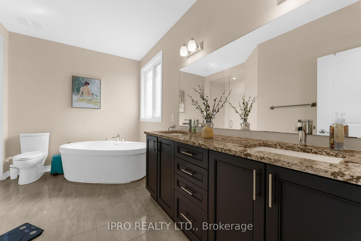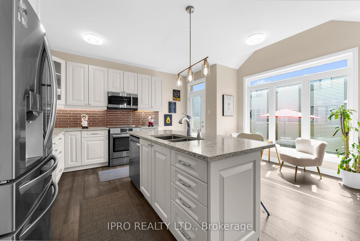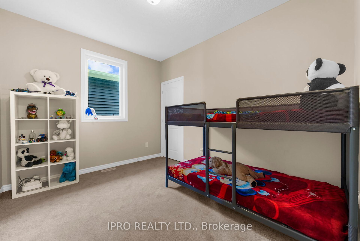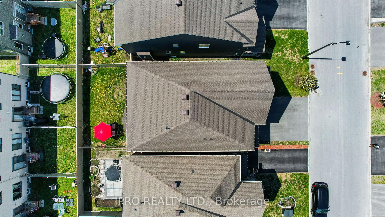$880,000
Available - For Sale
Listing ID: X12164813
506 alcor Terr , Barrhaven, K2J 6R6, Ottawa
| Stunning Double Garage Single Detached in Barrhaven - Half Moon Bay. Offering 4 Bedrooms + LOFT + OFFICE ( now used as dinning room + 3 Bathrooms + Fenced Backyard + Over $100k of Upgrades. Main and second floor has 9 ft ceilings and upgraded Hardwood Flooring . only carpets in the bedrooms . Natural light flows through the inviting entrance, The Bright Fabulous Great room with fireplace and large windows. Kitchen with luxury finishes and Rich millwork, offers Premium Wood Cabinetry, Quartz Counter, Oversized Centre Island and Breakfast Area overlooking the backyard. upgraded appliances Lg refrigerator with French door and craft ice, Bosch benchmark induction stove 4.6 cu. ft. with warming drawer The Main Level Office / Den is ideal for work from home style. The upper level, it has a spacious family room / LOFT with large windows. Primary Ensuite has double sink, Granite countertop, free standing bath tub and a Walk-in Closet. Great sized bedrooms, second bathroom also has double sink and Granite countertop. second floor laundry room with high end washer and dryer with both front and extra upper section for top loader. Basement has 3 pieces rough in , upgraded large windows and partially finished. The unfinished space is perfect for extra storage, gym or other possibilities! Enjoy the outdoor living in the fully fenced backyard. Excellent location, close to school, walking distance to public transit. This home offers convenience and a great community atmosphere. Year Built: 2020. All doors upgraded to 8 feet height. added extra support for TV mount in both living and loft. Garage door opener with remote and the list goes on |
| Price | $880,000 |
| Taxes: | $6059.47 |
| Occupancy: | Owner |
| Address: | 506 alcor Terr , Barrhaven, K2J 6R6, Ottawa |
| Directions/Cross Streets: | Alcor Terrace and Celestial grove |
| Rooms: | 7 |
| Bedrooms: | 4 |
| Bedrooms +: | 0 |
| Family Room: | T |
| Basement: | Partially Fi |
| Washroom Type | No. of Pieces | Level |
| Washroom Type 1 | 2 | Ground |
| Washroom Type 2 | 4 | Second |
| Washroom Type 3 | 5 | Second |
| Washroom Type 4 | 0 | |
| Washroom Type 5 | 0 |
| Total Area: | 0.00 |
| Approximatly Age: | 0-5 |
| Property Type: | Detached |
| Style: | 2-Storey |
| Exterior: | Brick |
| Garage Type: | Attached |
| Drive Parking Spaces: | 2 |
| Pool: | None |
| Approximatly Age: | 0-5 |
| Approximatly Square Footage: | 2000-2500 |
| CAC Included: | N |
| Water Included: | N |
| Cabel TV Included: | N |
| Common Elements Included: | N |
| Heat Included: | N |
| Parking Included: | N |
| Condo Tax Included: | N |
| Building Insurance Included: | N |
| Fireplace/Stove: | Y |
| Heat Type: | Forced Air |
| Central Air Conditioning: | Central Air |
| Central Vac: | N |
| Laundry Level: | Syste |
| Ensuite Laundry: | F |
| Sewers: | Sewer |
$
%
Years
This calculator is for demonstration purposes only. Always consult a professional
financial advisor before making personal financial decisions.
| Although the information displayed is believed to be accurate, no warranties or representations are made of any kind. |
| IPRO REALTY LTD. |
|
|

Sumit Chopra
Broker
Dir:
647-964-2184
Bus:
905-230-3100
Fax:
905-230-8577
| Virtual Tour | Book Showing | Email a Friend |
Jump To:
At a Glance:
| Type: | Freehold - Detached |
| Area: | Ottawa |
| Municipality: | Barrhaven |
| Neighbourhood: | 7711 - Barrhaven - Half Moon Bay |
| Style: | 2-Storey |
| Approximate Age: | 0-5 |
| Tax: | $6,059.47 |
| Beds: | 4 |
| Baths: | 3 |
| Fireplace: | Y |
| Pool: | None |
Locatin Map:
Payment Calculator:

