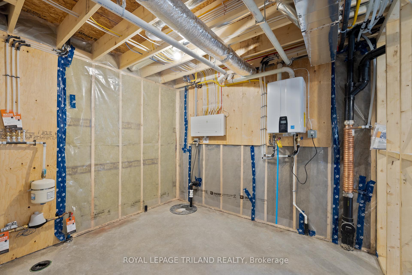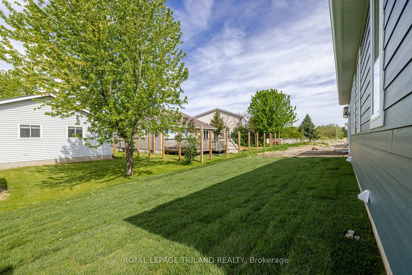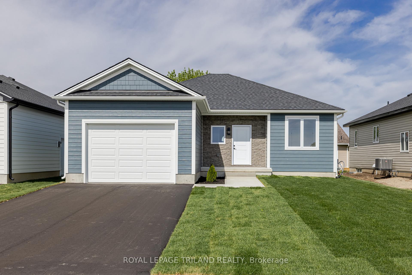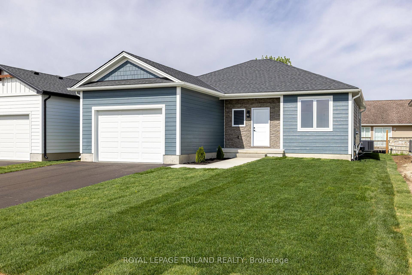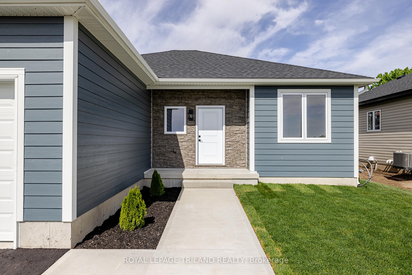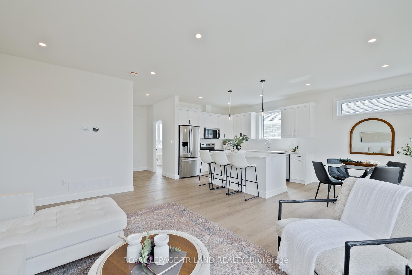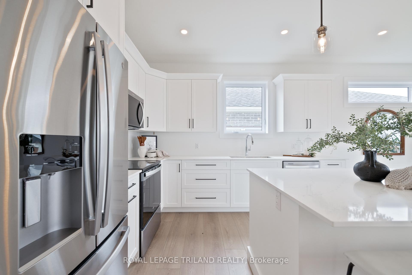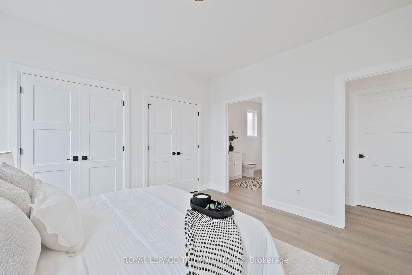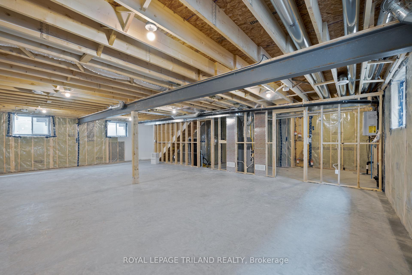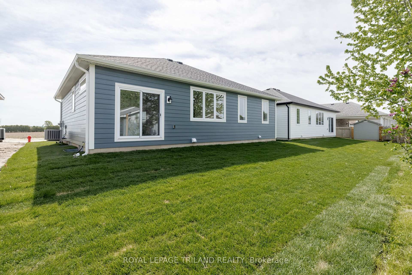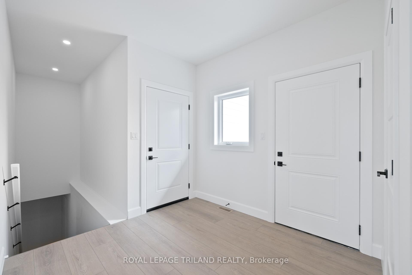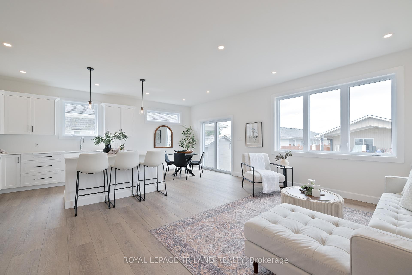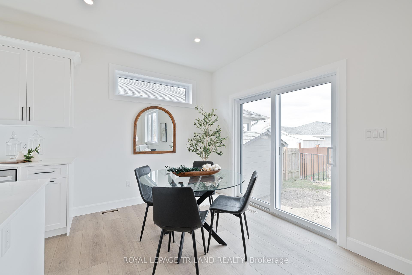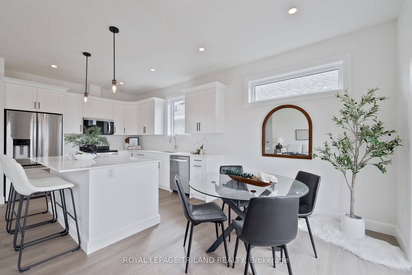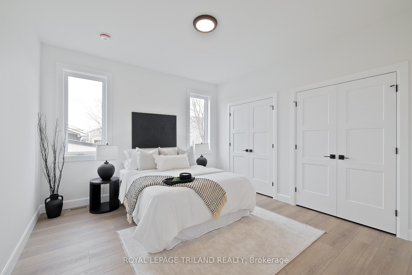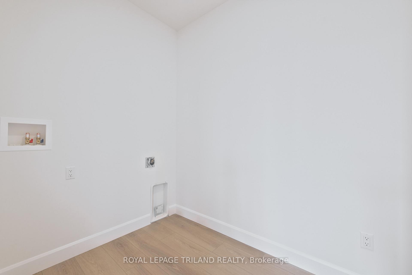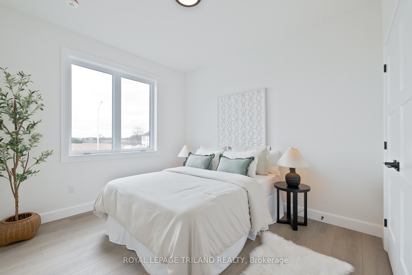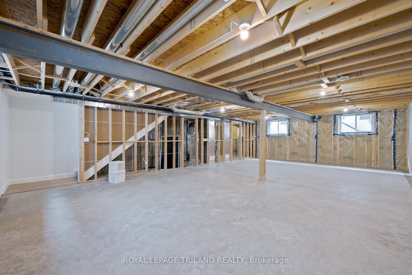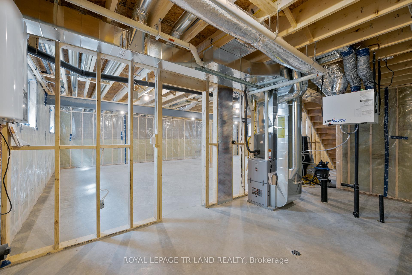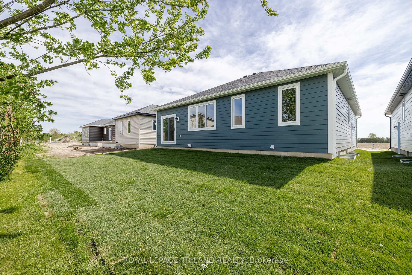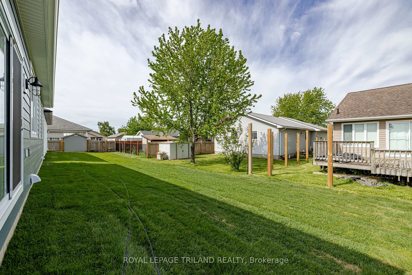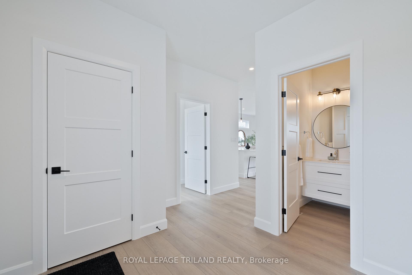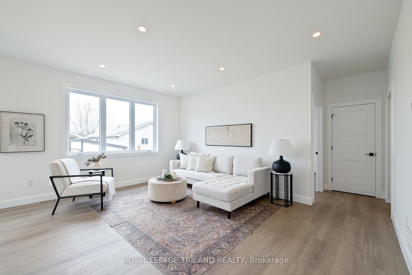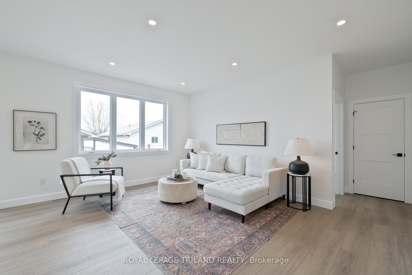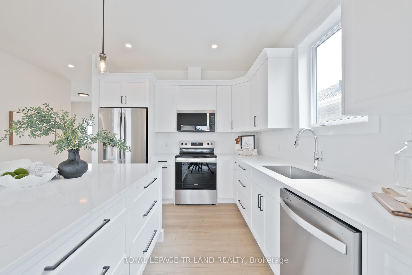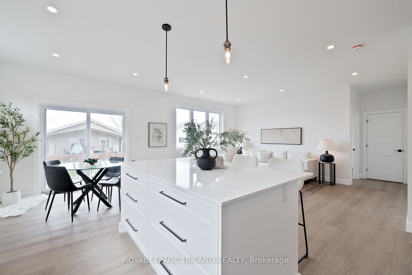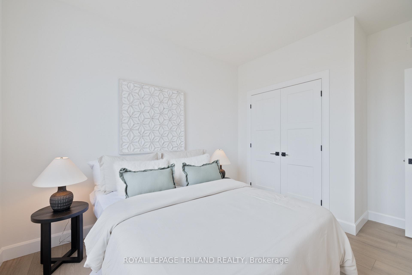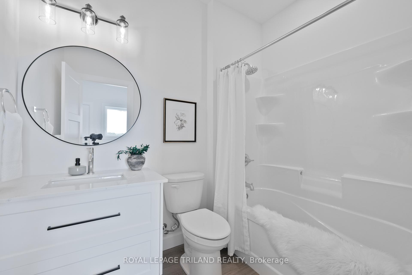$619,900
Available - For Sale
Listing ID: X12164817
49 Rebecca Driv , Aylmer, N5H 0A1, Elgin
| Welcome to your brand-new bungalow in Centennial Estates, Aylmer! This 1,250sq./ft beautifully built K2 Custom home is nestled in a quiet, family-friendly neighborhood, offering the perfect blend of comfort, convenience, and future potential. Step inside to find an open-concept kitchen and living area, ideal for both relaxing and entertaining. Enjoy two generously sized bedrooms, one of which boasts a large built-in en-suite, an unfinished basement complete with a roughed-in bathroom ready for your personal touch. Whether you're envisioning a recreation space, extra bedrooms, or a fully separate living unit, the possibilities are endless. With town approval, the basement can be converted into a legal duplex or an in-law suite, offering flexibility for growing families or income potential. Located just minutes from local shops, schools, and parks, this home is also a short 15-minute drive to St. Thomas and Highway 401, with London only 30 minutes away. With so much to offer, 49 Rebecca Drive is ready to welcome you home! Why not make it yours? |
| Price | $619,900 |
| Taxes: | $357.00 |
| Occupancy: | Vacant |
| Address: | 49 Rebecca Driv , Aylmer, N5H 0A1, Elgin |
| Acreage: | < .50 |
| Directions/Cross Streets: | Alexander |
| Rooms: | 6 |
| Bedrooms: | 2 |
| Bedrooms +: | 0 |
| Family Room: | T |
| Basement: | Full, Unfinished |
| Level/Floor | Room | Length(ft) | Width(ft) | Descriptions | |
| Room 1 | Main | Kitchen | 14.07 | 9.58 | Vinyl Floor, Open Concept |
| Room 2 | Main | Living Ro | 14.07 | 16.47 | Vinyl Floor, Open Concept |
| Room 3 | Main | Bathroom | 5.25 | 5.67 | Vinyl Floor, Open Concept |
| Room 4 | Main | Primary B | 12.23 | 12.66 | Vinyl Floor, Open Concept |
| Room 5 | Main | Bathroom | 11.51 | 7.35 | Vinyl Floor, Open Concept |
| Room 6 | Main | Bedroom 2 | 13.42 | 10.17 | Vinyl Floor, Closet |
| Room 7 | Main | Laundry | 7.84 | 5.74 | Vinyl Floor |
| Washroom Type | No. of Pieces | Level |
| Washroom Type 1 | 4 | Main |
| Washroom Type 2 | 4 | Main |
| Washroom Type 3 | 0 | |
| Washroom Type 4 | 0 | |
| Washroom Type 5 | 0 |
| Total Area: | 0.00 |
| Approximatly Age: | New |
| Property Type: | Detached |
| Style: | Bungalow |
| Exterior: | Board & Batten |
| Garage Type: | Attached |
| (Parking/)Drive: | Private Do |
| Drive Parking Spaces: | 2 |
| Park #1 | |
| Parking Type: | Private Do |
| Park #2 | |
| Parking Type: | Private Do |
| Pool: | None |
| Approximatly Age: | New |
| Approximatly Square Footage: | 1100-1500 |
| CAC Included: | N |
| Water Included: | N |
| Cabel TV Included: | N |
| Common Elements Included: | N |
| Heat Included: | N |
| Parking Included: | N |
| Condo Tax Included: | N |
| Building Insurance Included: | N |
| Fireplace/Stove: | N |
| Heat Type: | Forced Air |
| Central Air Conditioning: | Central Air |
| Central Vac: | N |
| Laundry Level: | Syste |
| Ensuite Laundry: | F |
| Elevator Lift: | False |
| Sewers: | Sewer |
| Utilities-Cable: | Y |
| Utilities-Hydro: | Y |
$
%
Years
This calculator is for demonstration purposes only. Always consult a professional
financial advisor before making personal financial decisions.
| Although the information displayed is believed to be accurate, no warranties or representations are made of any kind. |
| ROYAL LEPAGE TRILAND REALTY |
|
|

Sumit Chopra
Broker
Dir:
647-964-2184
Bus:
905-230-3100
Fax:
905-230-8577
| Book Showing | Email a Friend |
Jump To:
At a Glance:
| Type: | Freehold - Detached |
| Area: | Elgin |
| Municipality: | Aylmer |
| Neighbourhood: | Aylmer |
| Style: | Bungalow |
| Approximate Age: | New |
| Tax: | $357 |
| Beds: | 2 |
| Baths: | 2 |
| Fireplace: | N |
| Pool: | None |
Locatin Map:
Payment Calculator:

