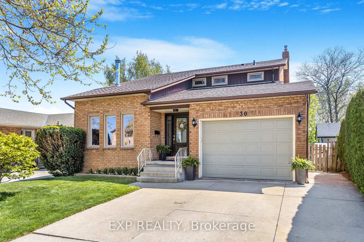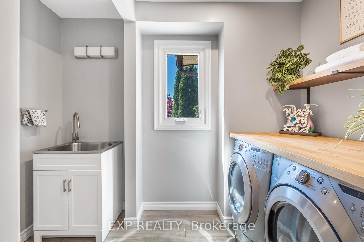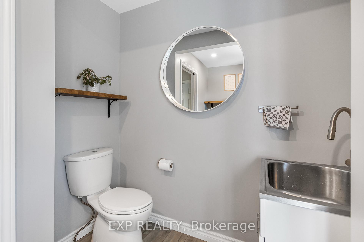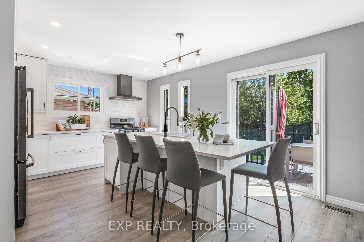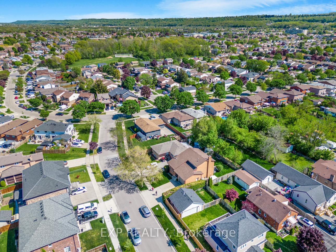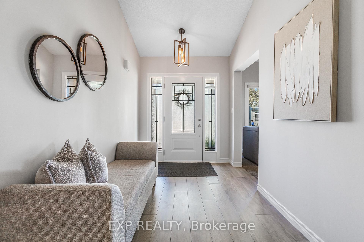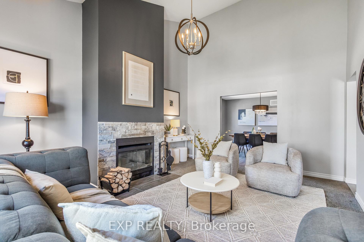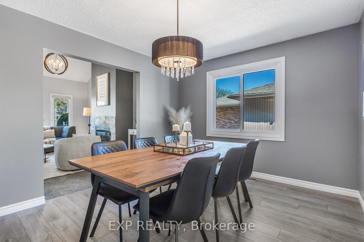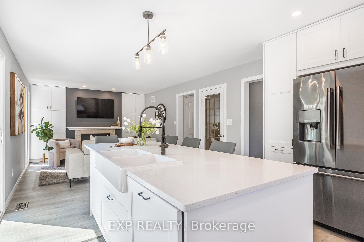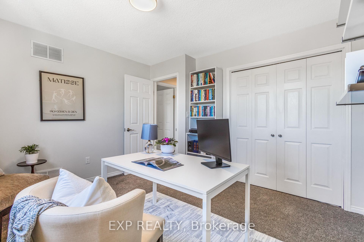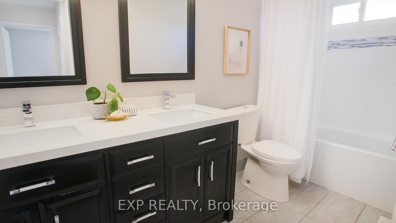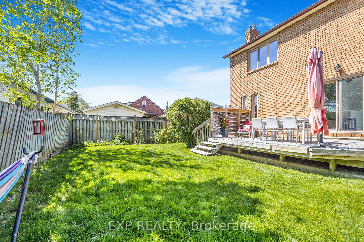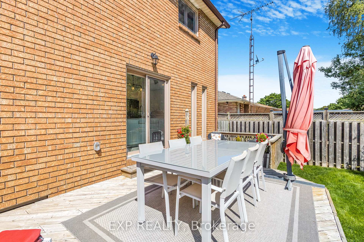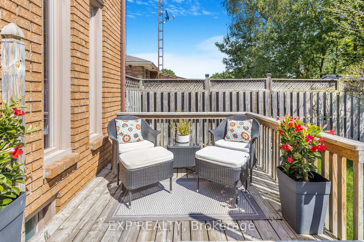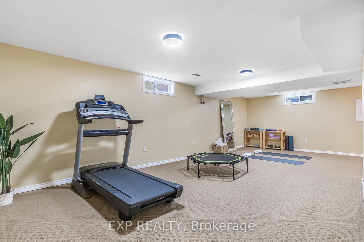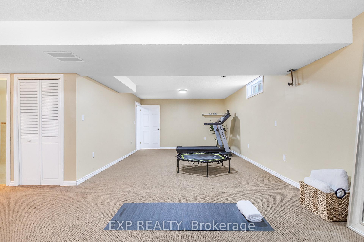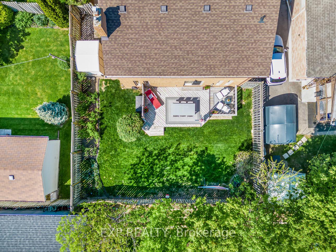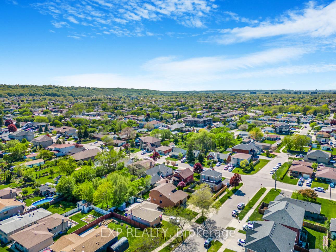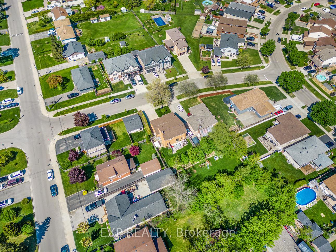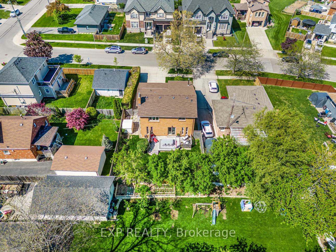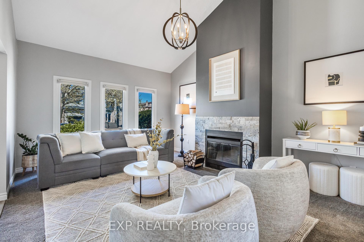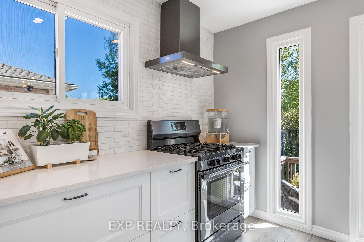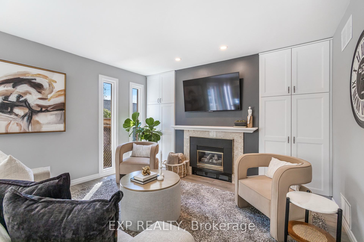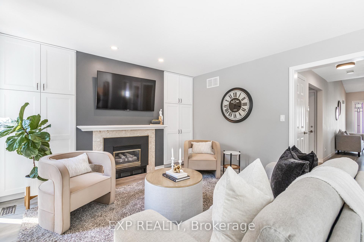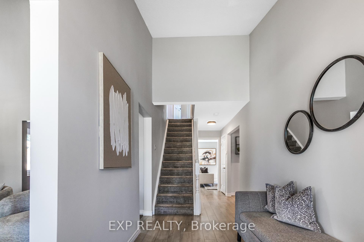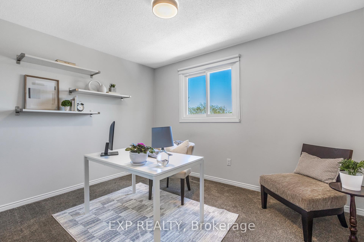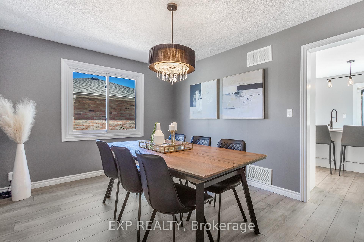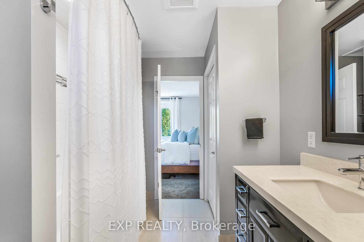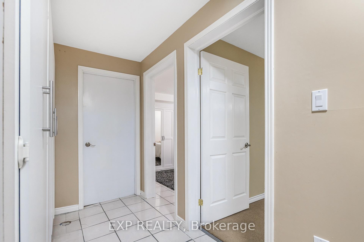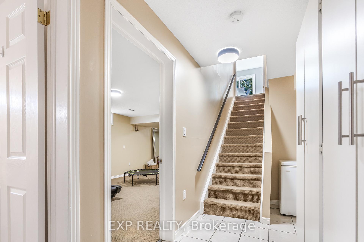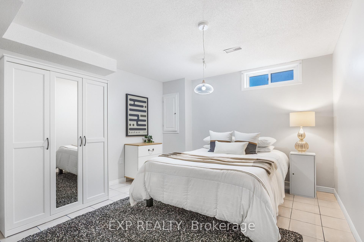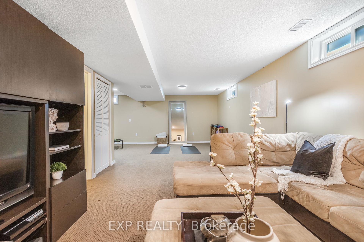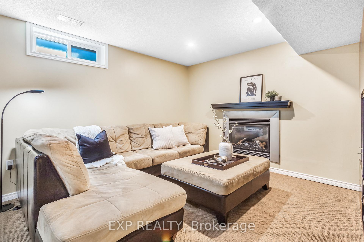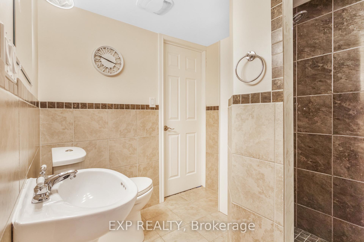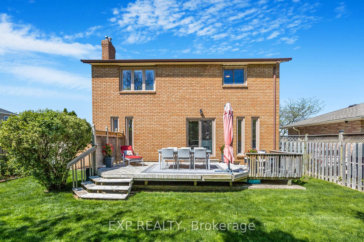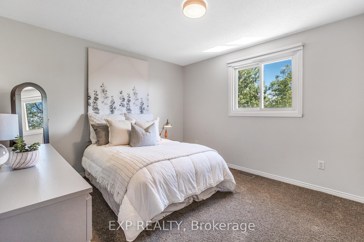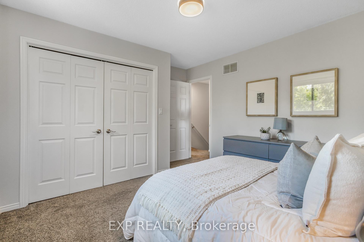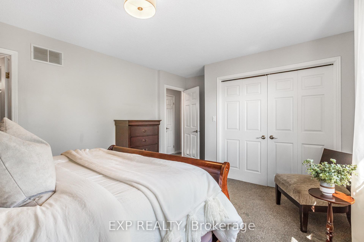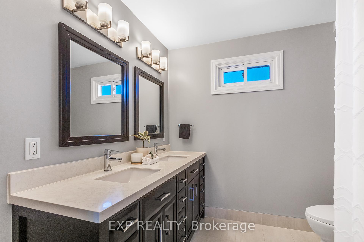$899,900
Available - For Sale
Listing ID: X12164823
30 Guernsey Driv , Hamilton, L8E 4R1, Hamilton
| Architecturally Exciting 4-Bed Family Home in Prime Stoney Creek. This bright, well-maintained home features a welcoming foyer with vaulted ceiling, a large living room with wood-burning fireplace, and a formal dining room. The updated eat-in kitchen offers ample cabinetry and opens to a private back deck - perfect for entertaining. A cozy family room with gas fireplace, 2-pc bath, laundry room with garage access, and single-car garage complete the main floor. Upstairs includes a large primary suite with updated ensuite, two more bedrooms, and modern main bath - both with double sinks. The finished basement offers a huge rec room, games area, 4th bedroom, 3-pc bath, and storage. Fully fenced yard with deck, garden, and shed. Close to schools, transit, shopping & future GO. Numerous updates throughout! |
| Price | $899,900 |
| Taxes: | $5353.00 |
| Occupancy: | Owner |
| Address: | 30 Guernsey Driv , Hamilton, L8E 4R1, Hamilton |
| Directions/Cross Streets: | Margaret Ave/ Guernsey Dr |
| Rooms: | 7 |
| Rooms +: | 3 |
| Bedrooms: | 3 |
| Bedrooms +: | 1 |
| Family Room: | T |
| Basement: | Full, Finished |
| Level/Floor | Room | Length(ft) | Width(ft) | Descriptions | |
| Room 1 | Main | Living Ro | 12.86 | 17.48 | |
| Room 2 | Main | Dining Ro | 12.86 | 10.53 | |
| Room 3 | Main | Kitchen | 16.4 | 12.33 | |
| Room 4 | Main | Family Ro | 13.38 | 12.33 | |
| Room 5 | Second | Primary B | 16.37 | 11.28 | |
| Room 6 | Second | Bedroom 2 | 13.09 | 11.28 | |
| Room 7 | Second | Bedroom 3 | 10.76 | 11.28 | |
| Room 8 | Basement | Bedroom 4 | 12.86 | 11.48 | |
| Room 9 | Basement | Recreatio | 31.75 | 28.08 | |
| Room 10 | Basement | Other | 5.97 | 7.35 | |
| Room 11 | Basement | Utility R | 5.12 | 6.53 |
| Washroom Type | No. of Pieces | Level |
| Washroom Type 1 | 2 | Main |
| Washroom Type 2 | 5 | Second |
| Washroom Type 3 | 5 | Second |
| Washroom Type 4 | 3 | Basement |
| Washroom Type 5 | 0 |
| Total Area: | 0.00 |
| Property Type: | Detached |
| Style: | 2-Storey |
| Exterior: | Brick, Vinyl Siding |
| Garage Type: | Attached |
| (Parking/)Drive: | Private Do |
| Drive Parking Spaces: | 3 |
| Park #1 | |
| Parking Type: | Private Do |
| Park #2 | |
| Parking Type: | Private Do |
| Pool: | None |
| Other Structures: | Shed, Fence - |
| Approximatly Square Footage: | 1500-2000 |
| Property Features: | Park, Place Of Worship |
| CAC Included: | N |
| Water Included: | N |
| Cabel TV Included: | N |
| Common Elements Included: | N |
| Heat Included: | N |
| Parking Included: | N |
| Condo Tax Included: | N |
| Building Insurance Included: | N |
| Fireplace/Stove: | Y |
| Heat Type: | Forced Air |
| Central Air Conditioning: | Central Air |
| Central Vac: | N |
| Laundry Level: | Syste |
| Ensuite Laundry: | F |
| Sewers: | Sewer |
$
%
Years
This calculator is for demonstration purposes only. Always consult a professional
financial advisor before making personal financial decisions.
| Although the information displayed is believed to be accurate, no warranties or representations are made of any kind. |
| EXP REALTY |
|
|

Sumit Chopra
Broker
Dir:
647-964-2184
Bus:
905-230-3100
Fax:
905-230-8577
| Virtual Tour | Book Showing | Email a Friend |
Jump To:
At a Glance:
| Type: | Freehold - Detached |
| Area: | Hamilton |
| Municipality: | Hamilton |
| Neighbourhood: | Stoney Creek |
| Style: | 2-Storey |
| Tax: | $5,353 |
| Beds: | 3+1 |
| Baths: | 4 |
| Fireplace: | Y |
| Pool: | None |
Locatin Map:
Payment Calculator:

