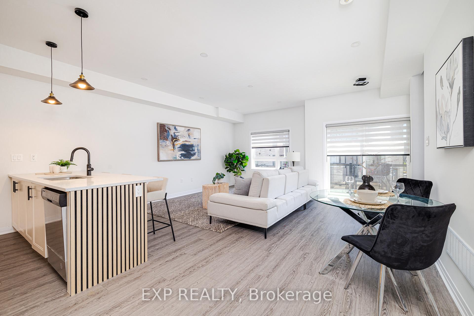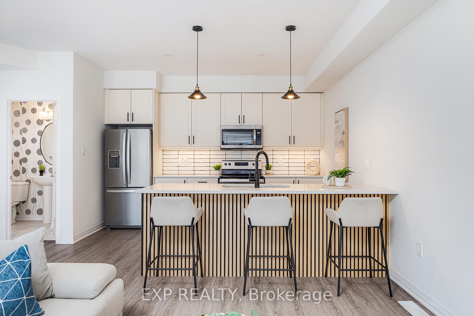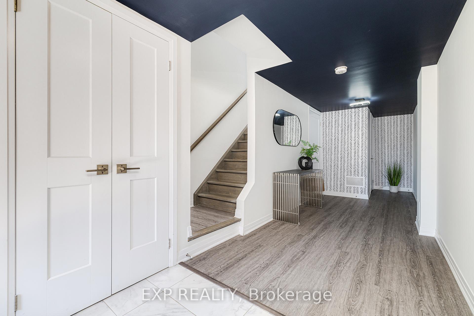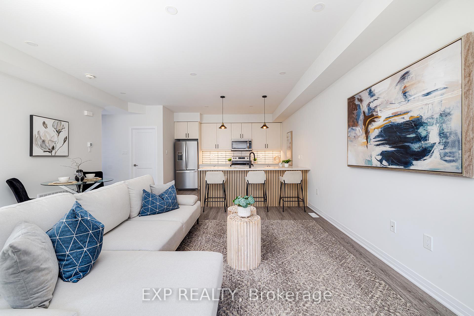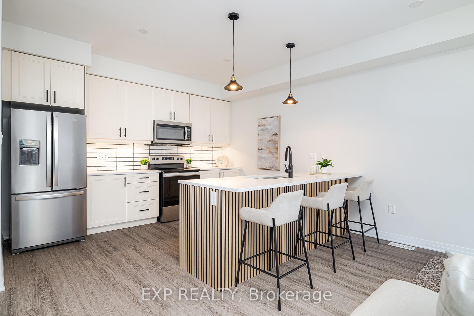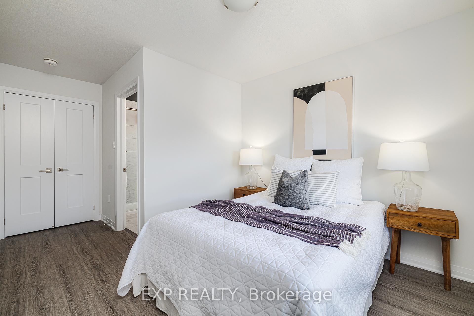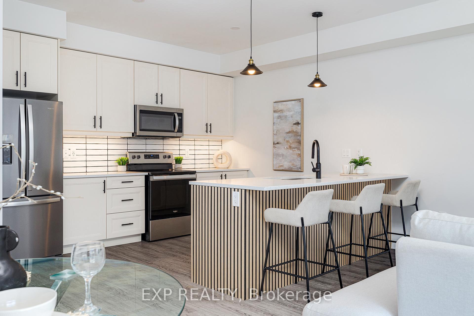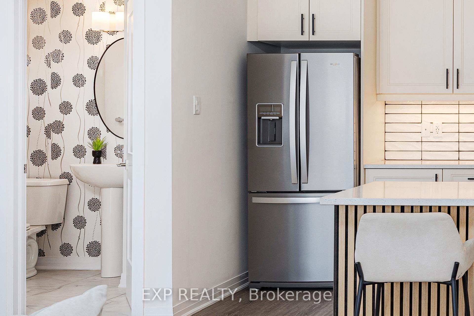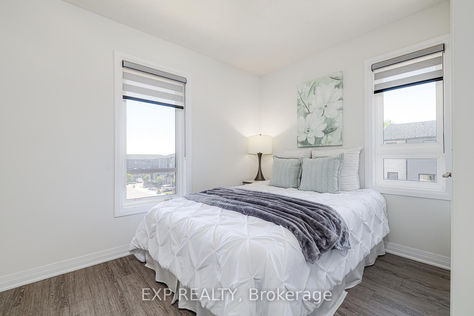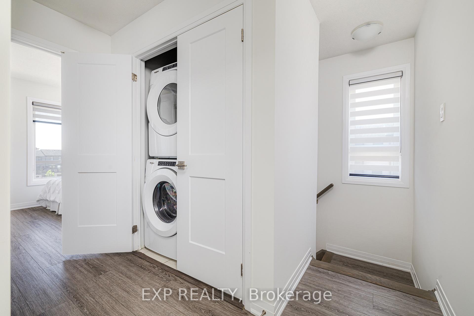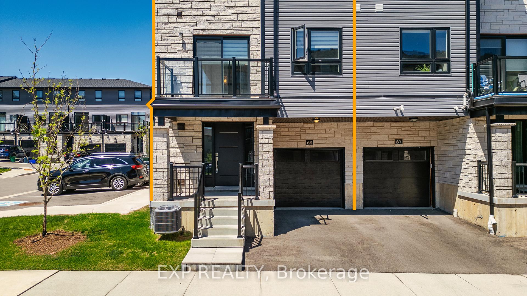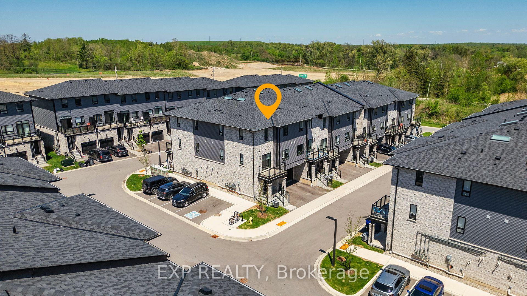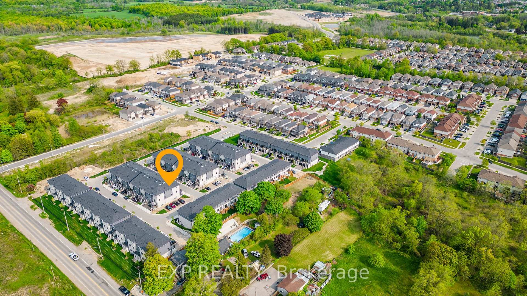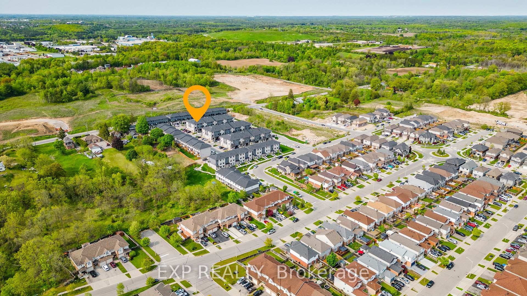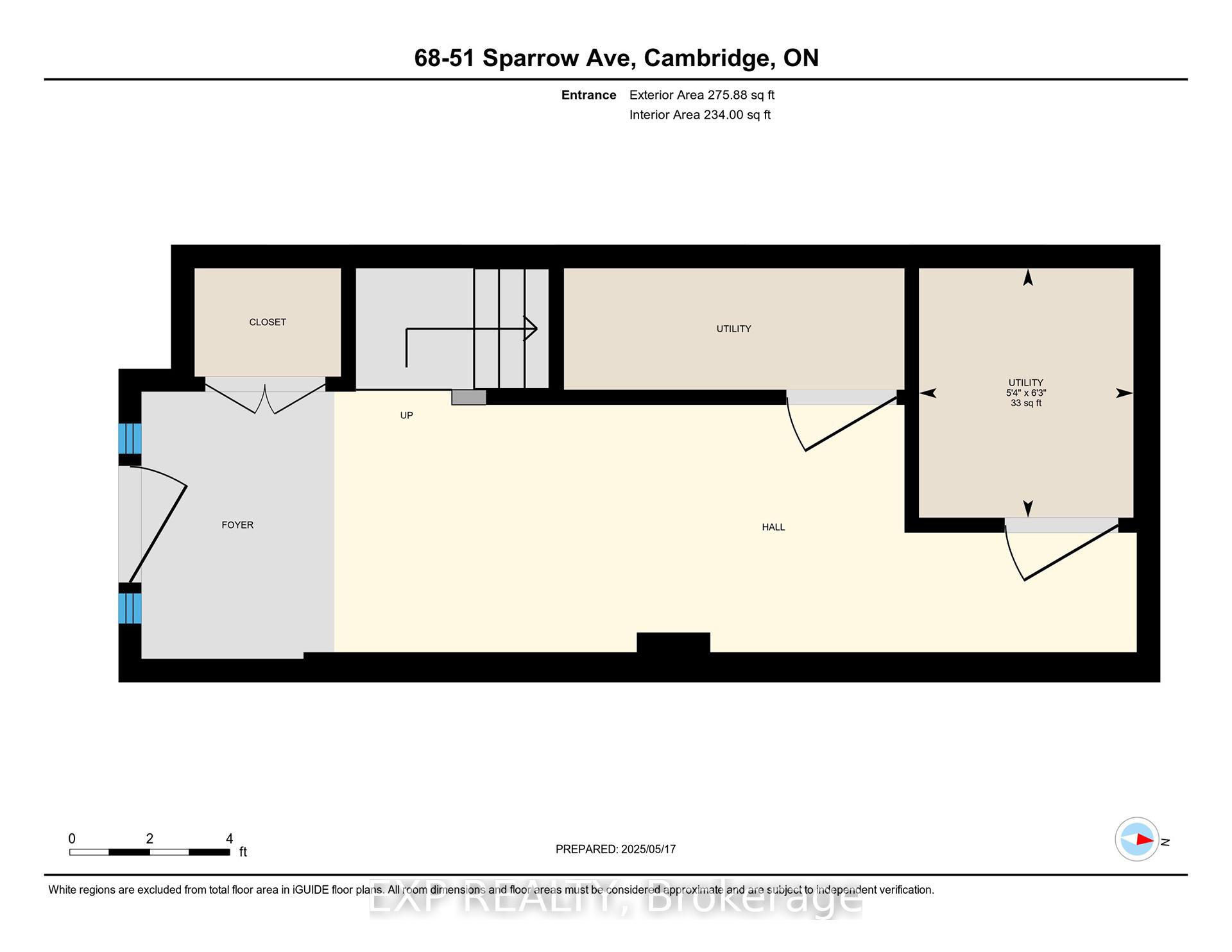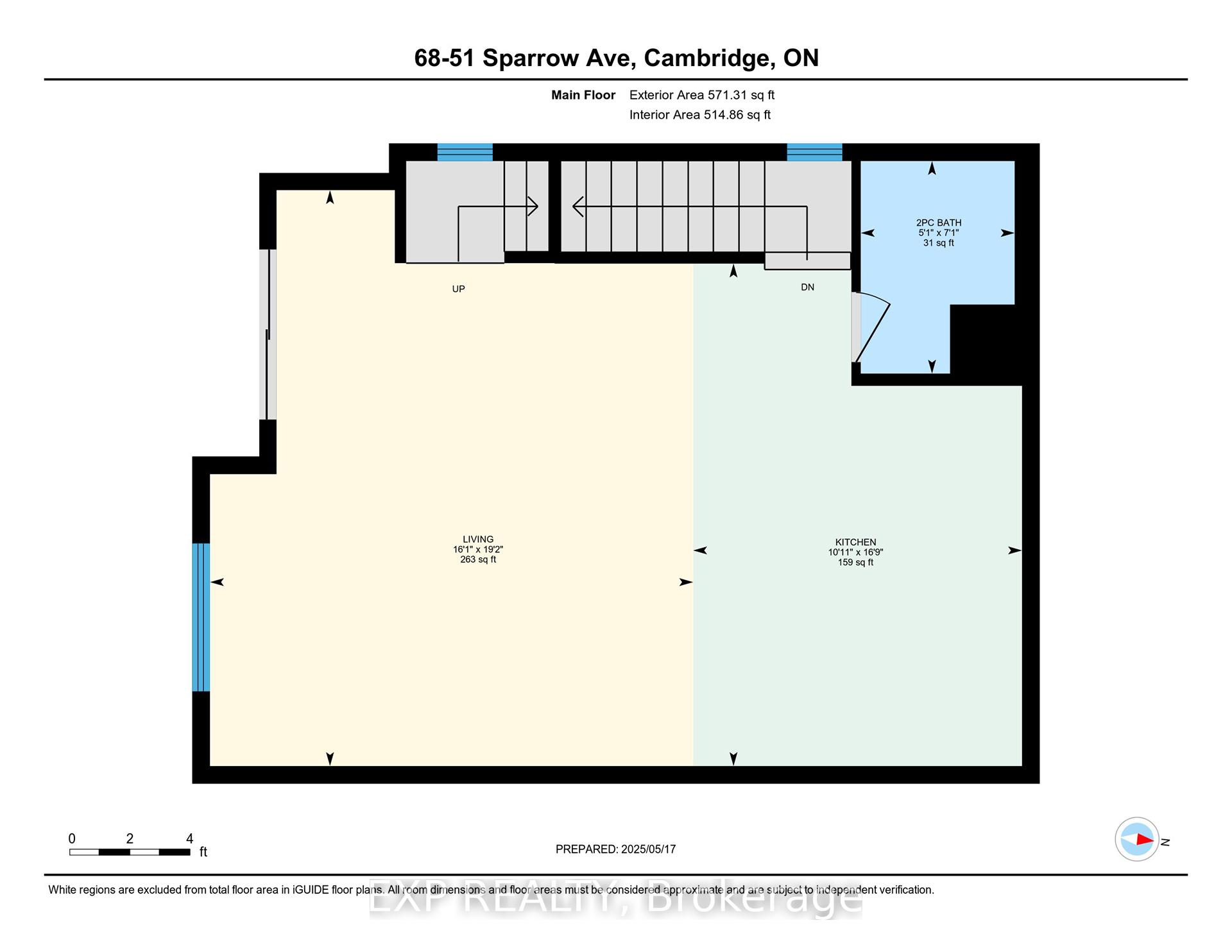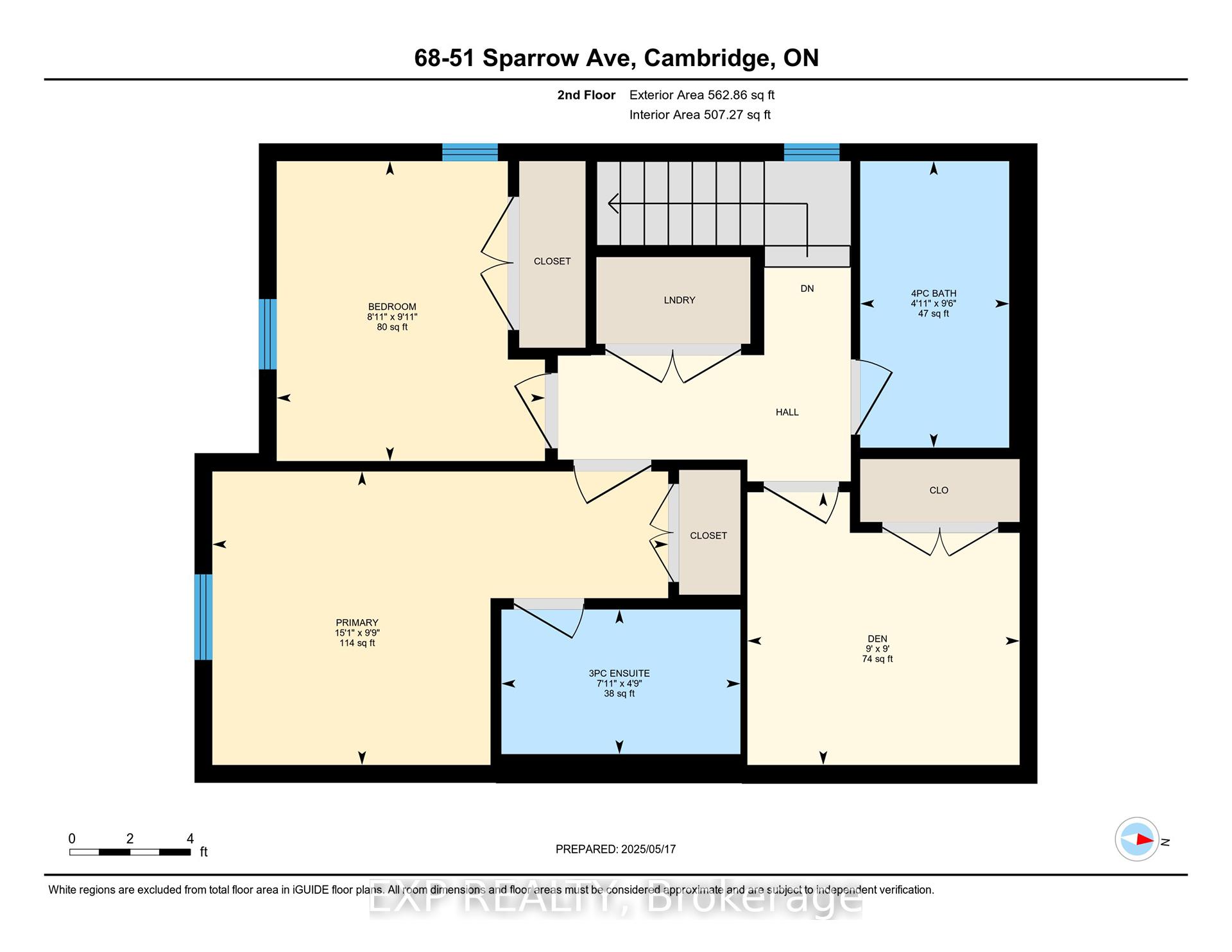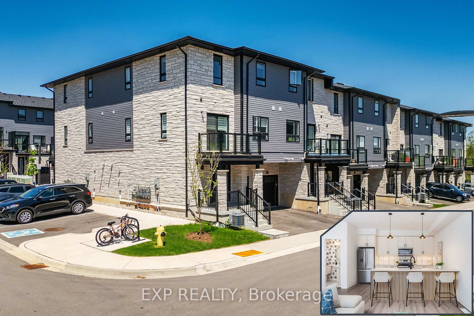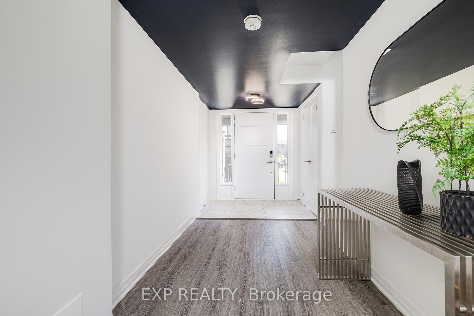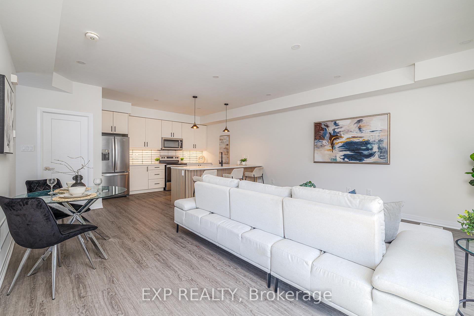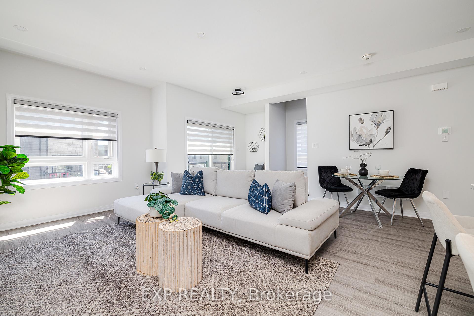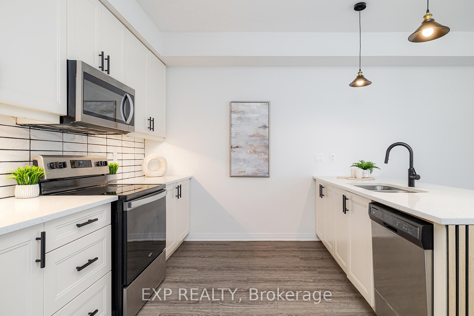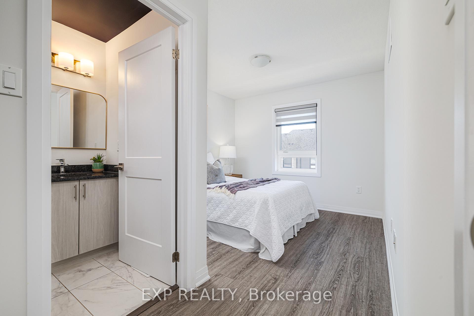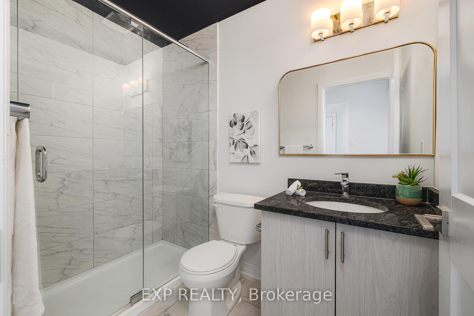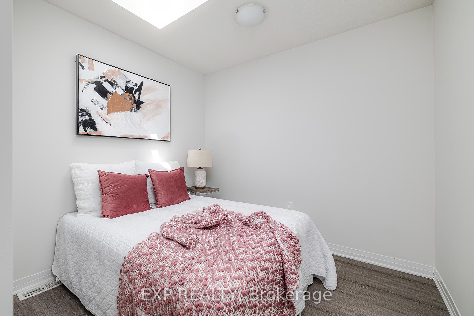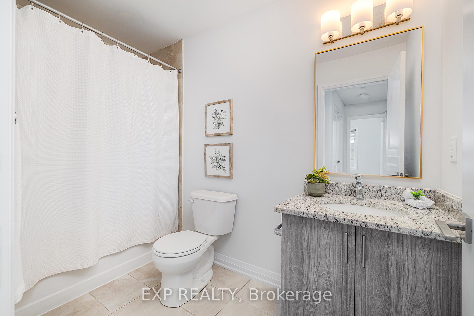$650,000
Available - For Sale
Listing ID: X12164826
51 Sparrow Aven , Cambridge, N1T 0E5, Waterloo
| Welcome Home to Unit 68 at 51 Sparrow Avenue, Cambridge! Discover this gorgeous end unit Freehold Condo townhouse located in a popular, family-friendly neighbourhood in Cambridge. Offering approximately 1,400 sq ft of well-designed living space, this beautiful home blends comfort, style, and functionality. The main floor features a practical layout with utility room, providing both convenience and versatility. Upstairs, the second level boasts 9-foot ceilings and a bright, open-concept living and dining area -- perfect for entertaining. The stylish kitchen is an alluring feature, complete with quartz countertops, soft-close cabinetry, and a spacious island. You'll find a 2-piece powder room nearby for added ease. The third floor offers two generously sized bedrooms, as well as a serene primary with an elegant 3-piece ensuite. A pristine 4-piece main bath and a convenient laundry area complete the upper level. Don't miss your chance to make this your home -- schedule your private showing today! |
| Price | $650,000 |
| Taxes: | $4009.00 |
| Assessment Year: | 2025 |
| Occupancy: | Vacant |
| Address: | 51 Sparrow Aven , Cambridge, N1T 0E5, Waterloo |
| Acreage: | < .50 |
| Directions/Cross Streets: | SPARROW AVENUE |
| Rooms: | 5 |
| Bedrooms: | 3 |
| Bedrooms +: | 0 |
| Family Room: | F |
| Basement: | None |
| Level/Floor | Room | Length(ft) | Width(ft) | Descriptions | |
| Room 1 | Main | Utility R | 6.26 | 5.35 | |
| Room 2 | Second | Living Ro | 19.16 | 16.07 | |
| Room 3 | Second | Kitchen | 16.76 | 10.92 | |
| Room 4 | Third | Bedroom | 9.91 | 8.92 | |
| Room 5 | Third | Bedroom | 8.99 | 8.99 | |
| Room 6 | Third | Primary B | 9.74 | 15.09 |
| Washroom Type | No. of Pieces | Level |
| Washroom Type 1 | 2 | Main |
| Washroom Type 2 | 3 | Third |
| Washroom Type 3 | 4 | Third |
| Washroom Type 4 | 0 | |
| Washroom Type 5 | 0 |
| Total Area: | 0.00 |
| Approximatly Age: | 0-5 |
| Property Type: | Att/Row/Townhouse |
| Style: | 3-Storey |
| Exterior: | Brick, Vinyl Siding |
| Garage Type: | Attached |
| (Parking/)Drive: | Private |
| Drive Parking Spaces: | 1 |
| Park #1 | |
| Parking Type: | Private |
| Park #2 | |
| Parking Type: | Private |
| Pool: | None |
| Approximatly Age: | 0-5 |
| Approximatly Square Footage: | 1100-1500 |
| Property Features: | Park, School |
| CAC Included: | N |
| Water Included: | N |
| Cabel TV Included: | N |
| Common Elements Included: | N |
| Heat Included: | N |
| Parking Included: | N |
| Condo Tax Included: | N |
| Building Insurance Included: | N |
| Fireplace/Stove: | N |
| Heat Type: | Forced Air |
| Central Air Conditioning: | Central Air |
| Central Vac: | N |
| Laundry Level: | Syste |
| Ensuite Laundry: | F |
| Sewers: | Sewer |
$
%
Years
This calculator is for demonstration purposes only. Always consult a professional
financial advisor before making personal financial decisions.
| Although the information displayed is believed to be accurate, no warranties or representations are made of any kind. |
| EXP REALTY |
|
|

Sumit Chopra
Broker
Dir:
647-964-2184
Bus:
905-230-3100
Fax:
905-230-8577
| Virtual Tour | Book Showing | Email a Friend |
Jump To:
At a Glance:
| Type: | Freehold - Att/Row/Townhouse |
| Area: | Waterloo |
| Municipality: | Cambridge |
| Neighbourhood: | Dufferin Grove |
| Style: | 3-Storey |
| Approximate Age: | 0-5 |
| Tax: | $4,009 |
| Beds: | 3 |
| Baths: | 3 |
| Fireplace: | N |
| Pool: | None |
Locatin Map:
Payment Calculator:

