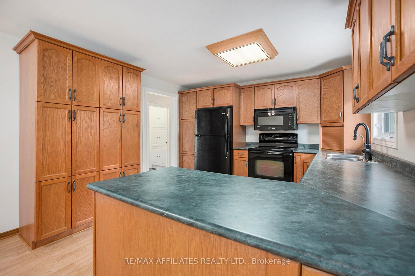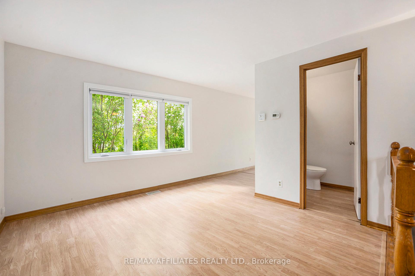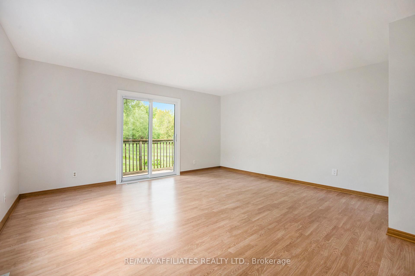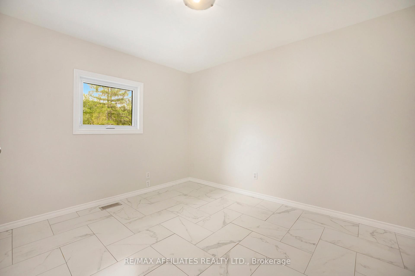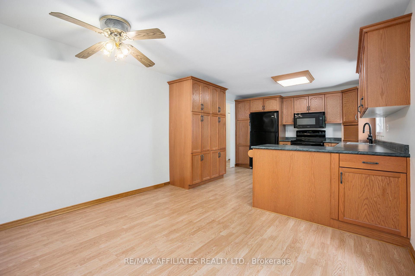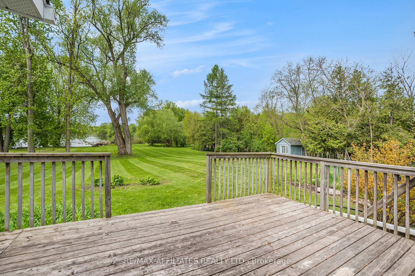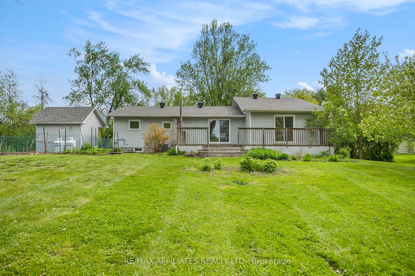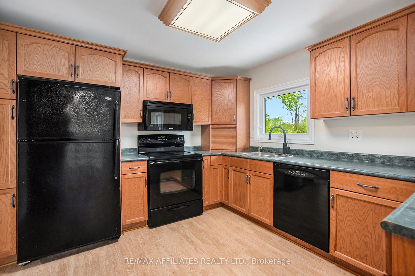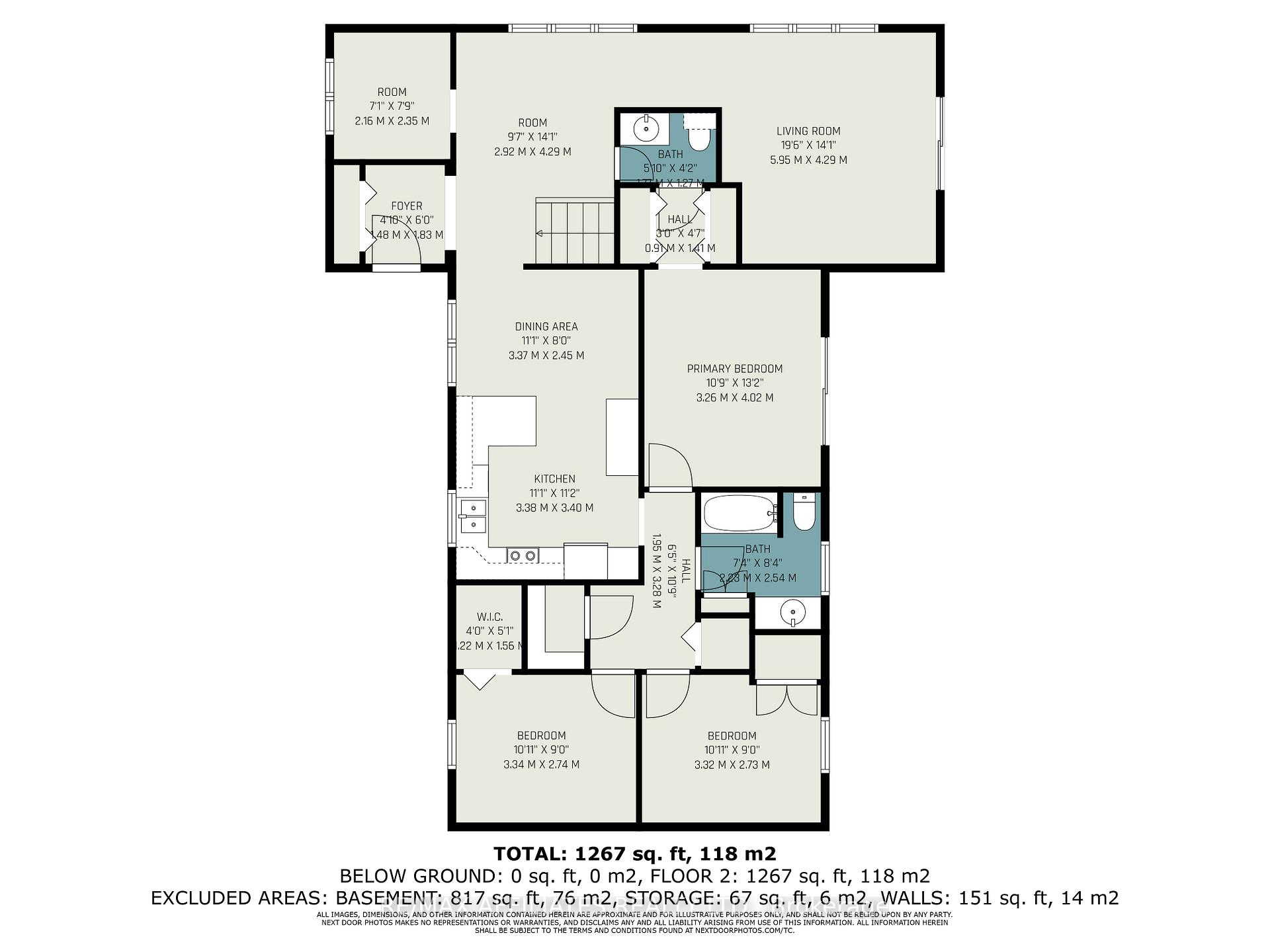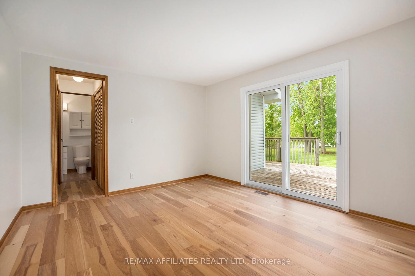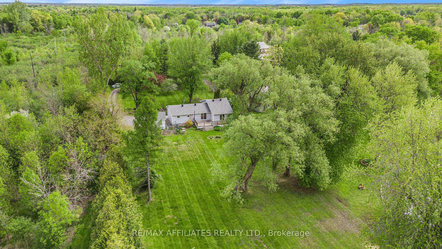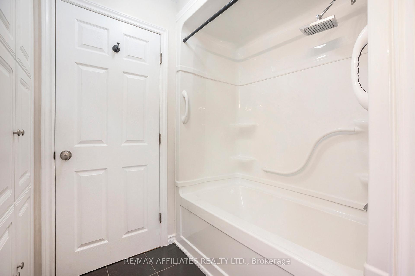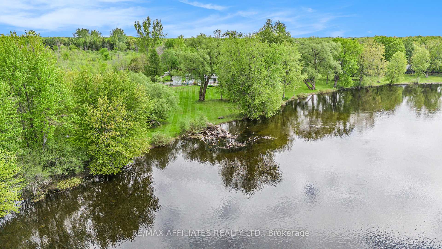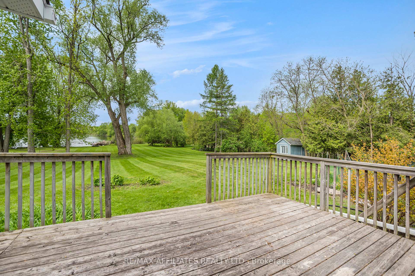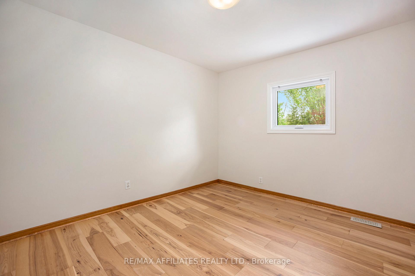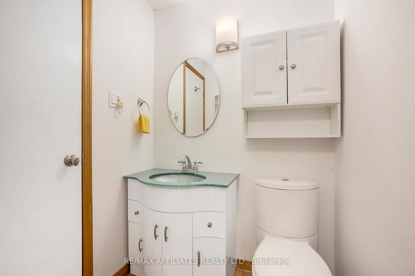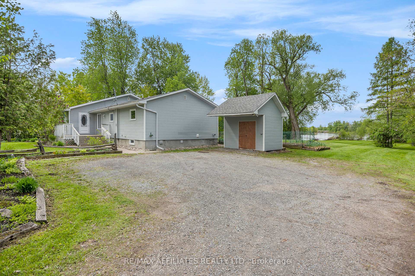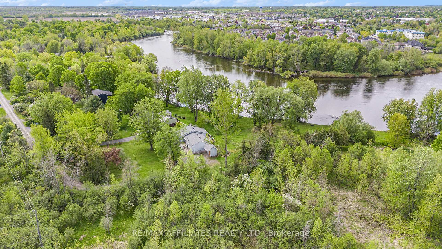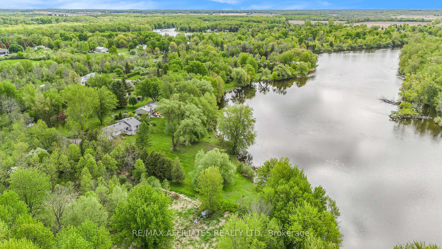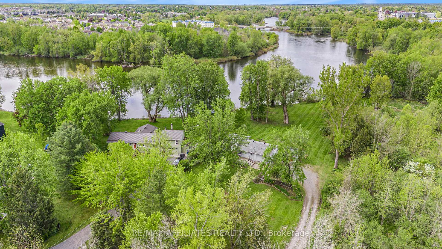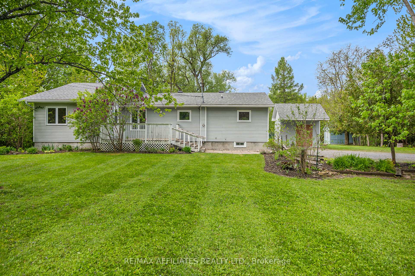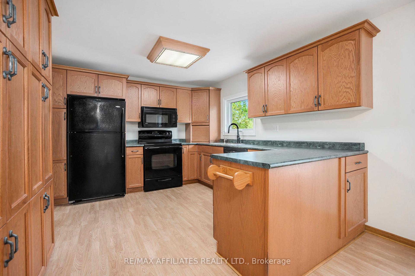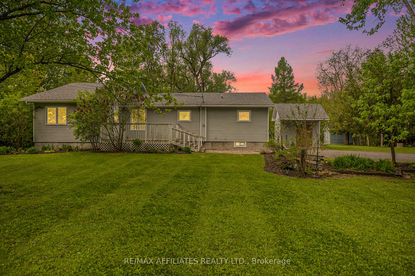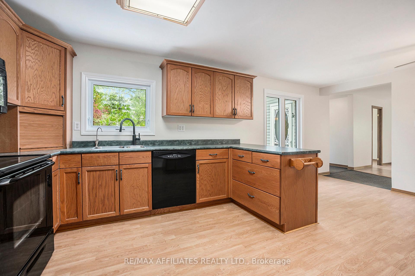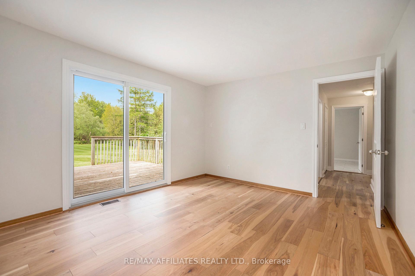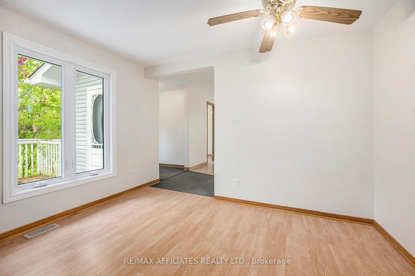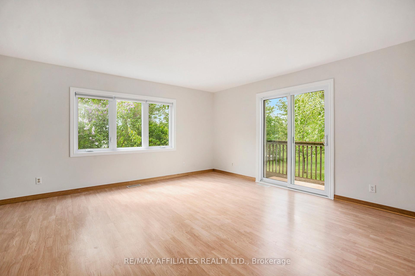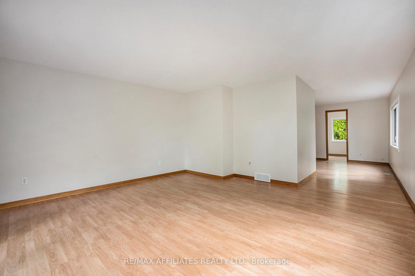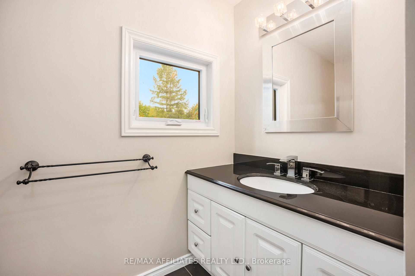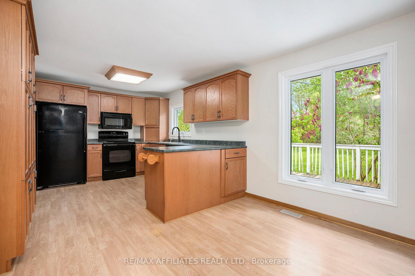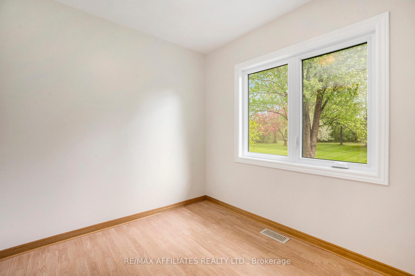$649,900
Available - For Sale
Listing ID: X12164121
303 Patty Lane , Beckwith, K7C 3P1, Lanark
| Welcome to 303 Patty Lane, a peaceful riverfront retreat just minutes from Carleton Place. This 3-bedroom plus den, 1.5-bath bungalow sits on a private, landscaped lot with direct access to the Mississippi River, offering a rare blend of nature, comfort, and convenience in the heart of Beckwith. Set on a quiet private road, the home is surrounded by mature lilac bushes and a vegetable garden, creating a lush and tranquil setting for those who value privacy and outdoor living. Inside, the layout is bright and functional, with a large kitchen featuring generous cabinet and prep space, open to the dining area for easy entertaining. The living room is surrounded by windows with views of the river and backyard, creating a relaxing and scenic space to unwind. The hallway and bedrooms feature updated flooring (2025), and the entire home was professionally painted and cleaned this year, giving it a fresh and well-cared-for feel. The primary bedroom includes a patio door with river views and direct access to the deck. Additional updates include roof shingles (2025), a propane furnace, and updated windows for year-round comfort. Outdoor living is easy, with space for gardening, lounging, or launching a kayak right from your yard. This location offers walkable access to shops, restaurants, and services in Carleton Place, and is just a short drive to Almonte. Nearby access to the Trans Canada Trail makes it ideal for outdoor enthusiasts. A rare opportunity for peaceful waterfront living with everyday convenience. |
| Price | $649,900 |
| Taxes: | $3508.00 |
| Assessment Year: | 2024 |
| Occupancy: | Vacant |
| Address: | 303 Patty Lane , Beckwith, K7C 3P1, Lanark |
| Directions/Cross Streets: | Hwy 29 |
| Rooms: | 10 |
| Bedrooms: | 3 |
| Bedrooms +: | 0 |
| Family Room: | T |
| Basement: | Unfinished |
| Level/Floor | Room | Length(ft) | Width(ft) | Descriptions | |
| Room 1 | Main | Foyer | 4.85 | 6 | |
| Room 2 | Main | Other | 7.08 | 7.71 | Separate Room |
| Room 3 | Main | Other | 9.58 | 14.07 | Separate Room |
| Room 4 | Main | Dining Ro | 11.05 | 8.04 | |
| Room 5 | Main | Kitchen | 11.09 | 11.15 | |
| Room 6 | Main | Primary B | 10.69 | 13.19 | |
| Room 7 | Main | Bedroom | 10.96 | 8.99 | |
| Room 8 | Main | Other | 4 | 5.12 | Walk-In Closet(s) |
| Room 9 | Main | Bedroom | 10.89 | 8.95 | |
| Room 10 | Main | Bathroom | 7.31 | 8.33 | |
| Room 11 | Main | Bathroom | 5.81 | 4.17 | |
| Room 12 | Other | 6.76 | 9.81 |
| Washroom Type | No. of Pieces | Level |
| Washroom Type 1 | 4 | |
| Washroom Type 2 | 2 | |
| Washroom Type 3 | 0 | |
| Washroom Type 4 | 0 | |
| Washroom Type 5 | 0 | |
| Washroom Type 6 | 4 | |
| Washroom Type 7 | 2 | |
| Washroom Type 8 | 0 | |
| Washroom Type 9 | 0 | |
| Washroom Type 10 | 0 |
| Total Area: | 0.00 |
| Property Type: | Detached |
| Style: | Bungalow |
| Exterior: | Vinyl Siding |
| Garage Type: | None |
| Drive Parking Spaces: | 4 |
| Pool: | None |
| Approximatly Square Footage: | 1500-2000 |
| CAC Included: | N |
| Water Included: | N |
| Cabel TV Included: | N |
| Common Elements Included: | N |
| Heat Included: | N |
| Parking Included: | N |
| Condo Tax Included: | N |
| Building Insurance Included: | N |
| Fireplace/Stove: | N |
| Heat Type: | Forced Air |
| Central Air Conditioning: | Central Air |
| Central Vac: | N |
| Laundry Level: | Syste |
| Ensuite Laundry: | F |
| Sewers: | Sewer |
| Water: | Drilled W |
| Water Supply Types: | Drilled Well |
$
%
Years
This calculator is for demonstration purposes only. Always consult a professional
financial advisor before making personal financial decisions.
| Although the information displayed is believed to be accurate, no warranties or representations are made of any kind. |
| RE/MAX AFFILIATES REALTY LTD. |
|
|

Sumit Chopra
Broker
Dir:
647-964-2184
Bus:
905-230-3100
Fax:
905-230-8577
| Book Showing | Email a Friend |
Jump To:
At a Glance:
| Type: | Freehold - Detached |
| Area: | Lanark |
| Municipality: | Beckwith |
| Neighbourhood: | 910 - Beckwith Twp |
| Style: | Bungalow |
| Tax: | $3,508 |
| Beds: | 3 |
| Baths: | 2 |
| Fireplace: | N |
| Pool: | None |
Locatin Map:
Payment Calculator:

