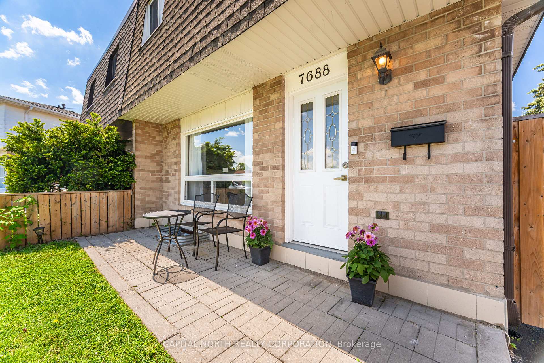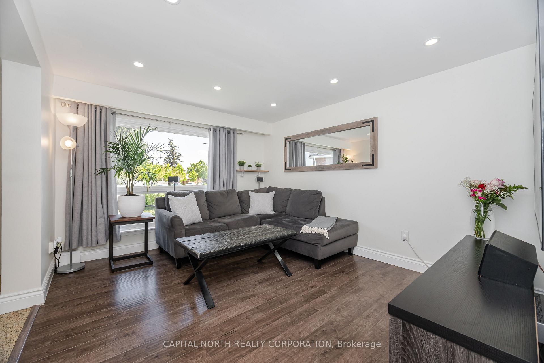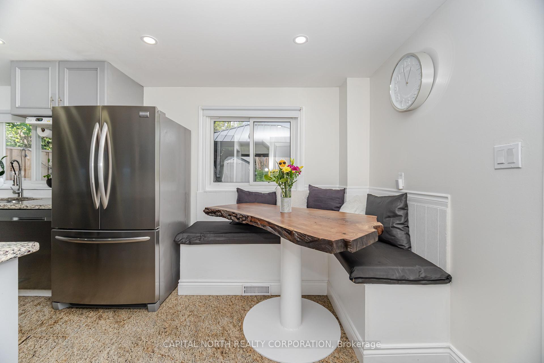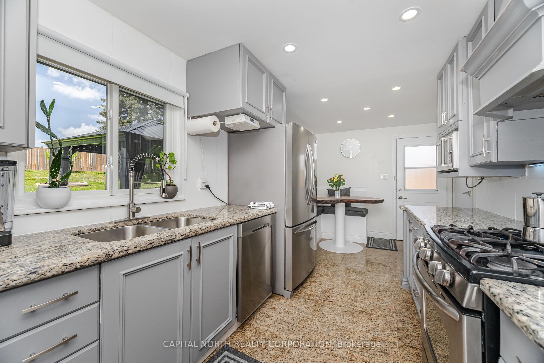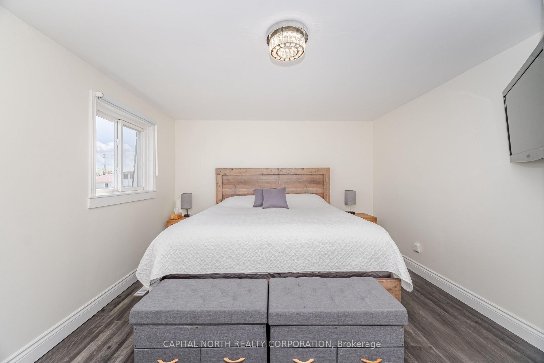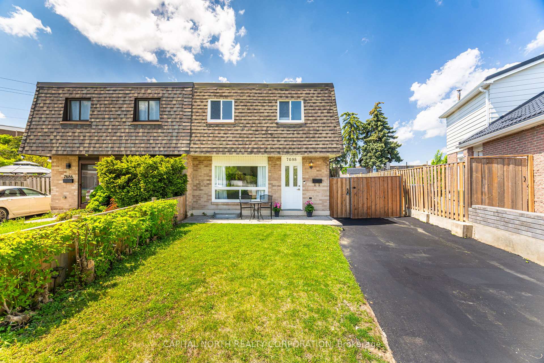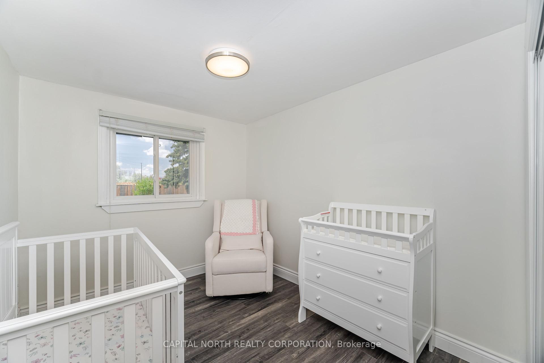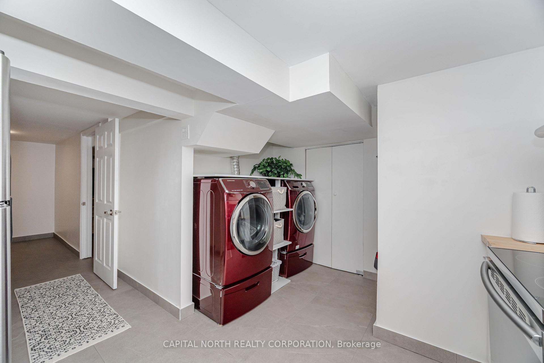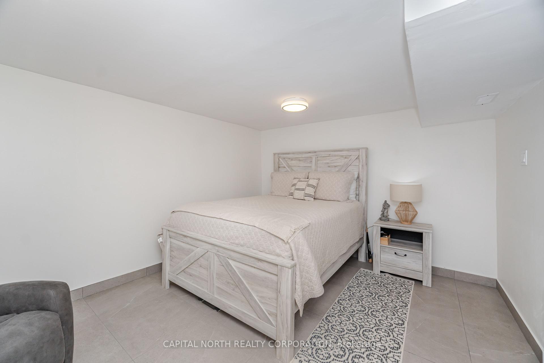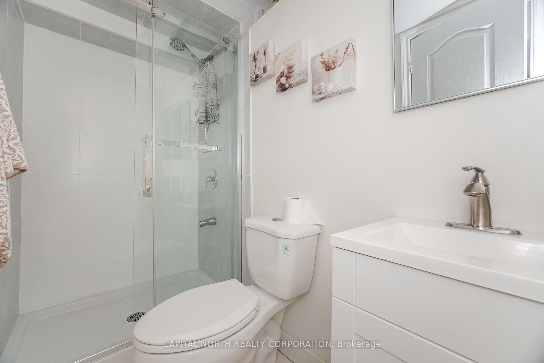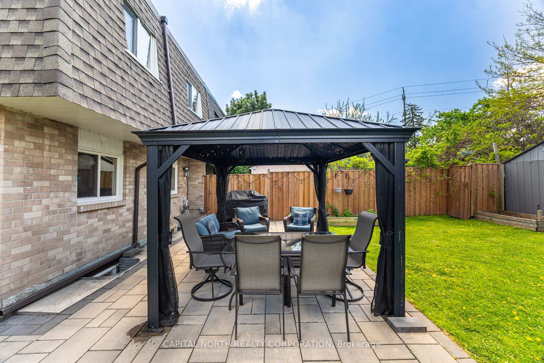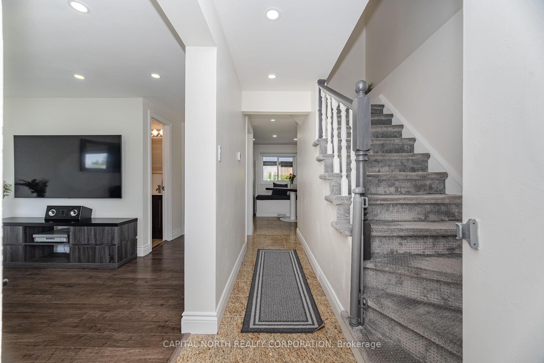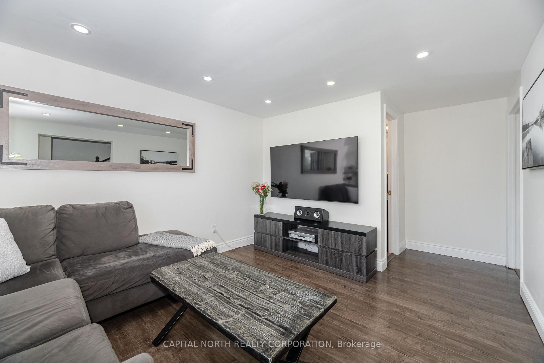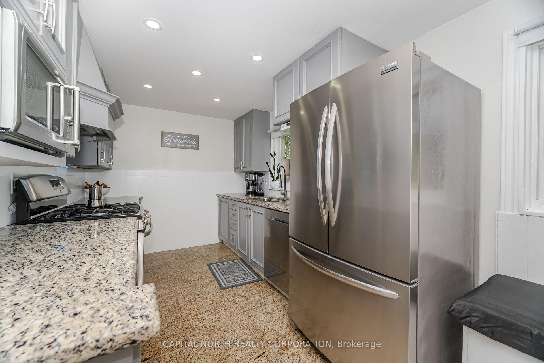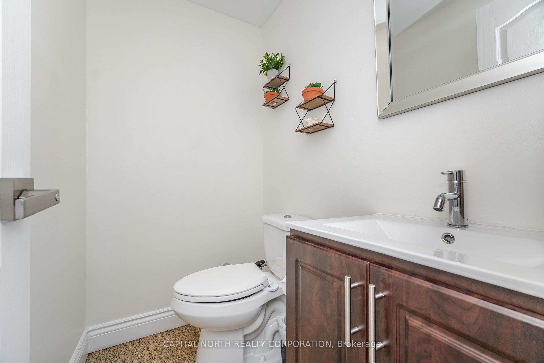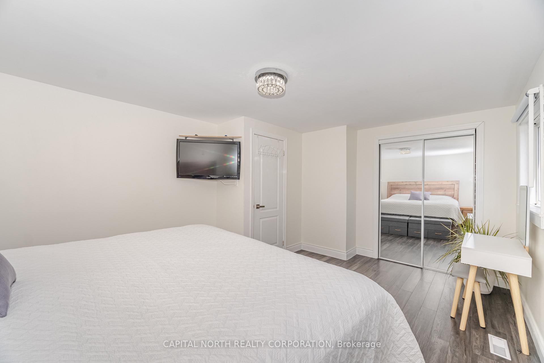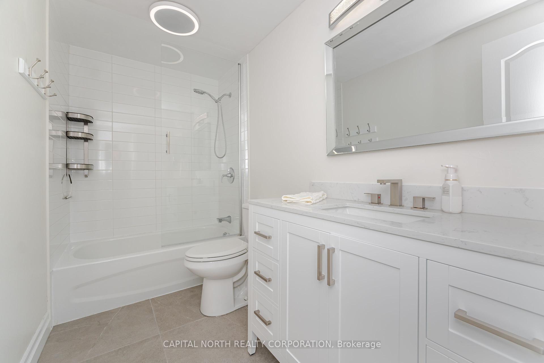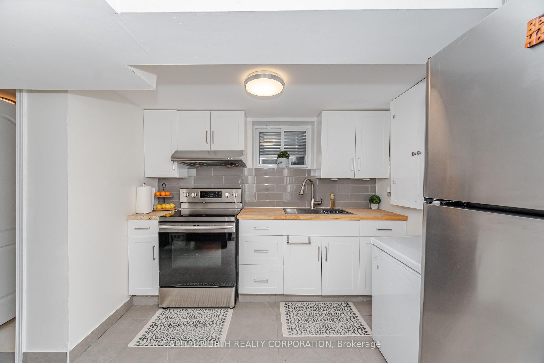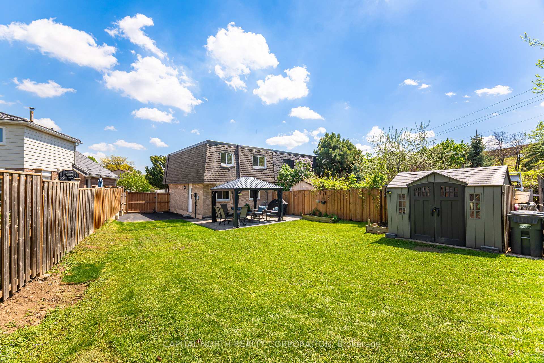$799,999
Available - For Sale
Listing ID: W12162710
7688 Benavon Road , Mississauga, L4T 3G3, Peel
| Renovated 3-Bedroom Semi-Detached Gem In Malton!!! Welcome Home To Your Beautifully Renovated 3 Bedroom, 3 Bathroom Semi-Detached Home Nestled In The Heart Of Malton - A Vibrant And Family Friendly Community In Mississauga. With Modern Updates Throughout, This Turnkey Property Is Perfect For First Time Buyers, Growing Families (With Accessory Apartment) Or Investors Looking For Value In High Demand Area. Your Home Features 3 Spacious Bedrooms With Ample Closet Space, Updated Bathrooms Featuring Stylish Fixtures. Two Beautifully Kitchens With Stainless Steel Appliances And Backsplashes (One With Granite Countertops). Open Concept Living Area Laminate Flooring And Pot-Lights. Bright And Airy Layout With Large Windows Bringing In Natural Light. With A Beautifully Finished Basement With Large Bedroom, Kitchen, Laundry, And Possible Separate Entrance -- Ideal For IN-LAW SUITE OR RENTAL POTENTIAL. Private Driveway With Parking For 3+ Vehicles. Large Private Backyard Perfect For Entertain Or Gardening. This Prime Location Is Close To Major Highways, Schools, Parks, Shopping Centres, Public Transit, And All Essential Amenities. Book Your Appointment Today, And Just Move In And Enjoy!! |
| Price | $799,999 |
| Taxes: | $3871.79 |
| Occupancy: | Owner |
| Address: | 7688 Benavon Road , Mississauga, L4T 3G3, Peel |
| Directions/Cross Streets: | Airport Rd. & Thamesgate Dr |
| Rooms: | 5 |
| Rooms +: | 3 |
| Bedrooms: | 3 |
| Bedrooms +: | 1 |
| Family Room: | F |
| Basement: | Apartment, Finished |
| Level/Floor | Room | Length(ft) | Width(ft) | Descriptions | |
| Room 1 | Ground | Foyer | 3.74 | 6.33 | Porcelain Floor |
| Room 2 | Ground | Living Ro | 16.99 | 10.82 | Laminate, Picture Window, Pot Lights |
| Room 3 | Ground | Kitchen | 18.01 | 8.23 | Pot Lights, Porcelain Floor, Granite Counters |
| Room 4 | Second | Primary B | 18.4 | 9.58 | Laminate, Window, Closet |
| Room 5 | Second | Bedroom 2 | 13.25 | 9.58 | Closet, Laminate, Window |
| Room 6 | Second | Bedroom 3 | 12.6 | 8.33 | Window, Closet, Laminate |
| Room 7 | Basement | Kitchen | 13.12 | 9.28 | Stainless Steel Appl, Ceramic Floor, Backsplash |
| Room 8 | Basement | Bedroom | 14.76 | 11.61 | Window |
| Room 9 | Basement | Sitting | 8.53 | 6.07 | Window |
| Washroom Type | No. of Pieces | Level |
| Washroom Type 1 | 4 | Second |
| Washroom Type 2 | 2 | Ground |
| Washroom Type 3 | 3 | Lower |
| Washroom Type 4 | 0 | |
| Washroom Type 5 | 0 |
| Total Area: | 0.00 |
| Property Type: | Semi-Detached |
| Style: | 2-Storey |
| Exterior: | Brick, Shingle |
| Garage Type: | None |
| (Parking/)Drive: | Private |
| Drive Parking Spaces: | 4 |
| Park #1 | |
| Parking Type: | Private |
| Park #2 | |
| Parking Type: | Private |
| Pool: | None |
| Approximatly Square Footage: | 1100-1500 |
| CAC Included: | N |
| Water Included: | N |
| Cabel TV Included: | N |
| Common Elements Included: | N |
| Heat Included: | N |
| Parking Included: | N |
| Condo Tax Included: | N |
| Building Insurance Included: | N |
| Fireplace/Stove: | N |
| Heat Type: | Forced Air |
| Central Air Conditioning: | Central Air |
| Central Vac: | N |
| Laundry Level: | Syste |
| Ensuite Laundry: | F |
| Sewers: | Sewer |
| Utilities-Cable: | Y |
| Utilities-Hydro: | Y |
$
%
Years
This calculator is for demonstration purposes only. Always consult a professional
financial advisor before making personal financial decisions.
| Although the information displayed is believed to be accurate, no warranties or representations are made of any kind. |
| CAPITAL NORTH REALTY CORPORATION |
|
|

Sumit Chopra
Broker
Dir:
647-964-2184
Bus:
905-230-3100
Fax:
905-230-8577
| Virtual Tour | Book Showing | Email a Friend |
Jump To:
At a Glance:
| Type: | Freehold - Semi-Detached |
| Area: | Peel |
| Municipality: | Mississauga |
| Neighbourhood: | Malton |
| Style: | 2-Storey |
| Tax: | $3,871.79 |
| Beds: | 3+1 |
| Baths: | 3 |
| Fireplace: | N |
| Pool: | None |
Locatin Map:
Payment Calculator:

