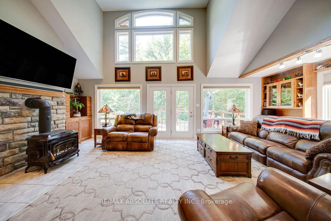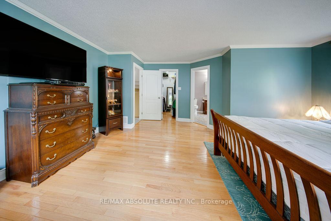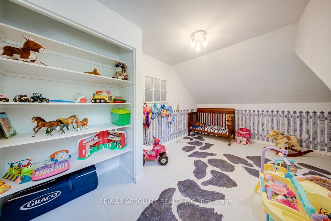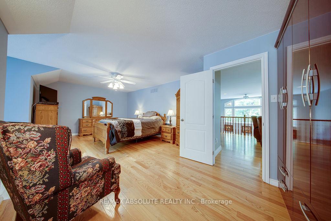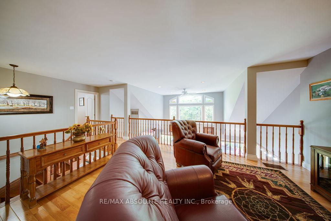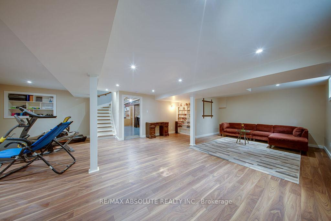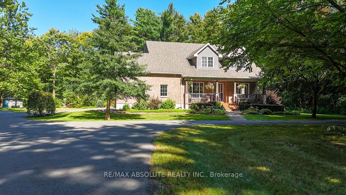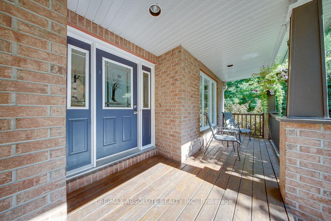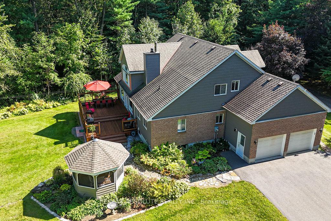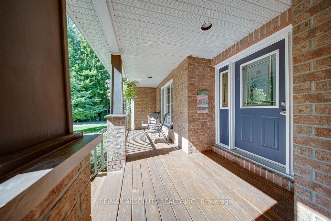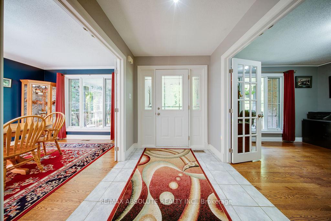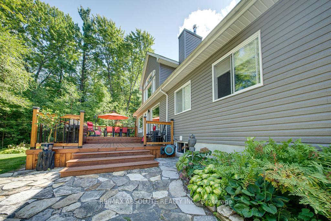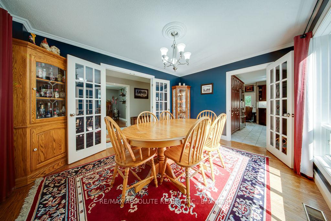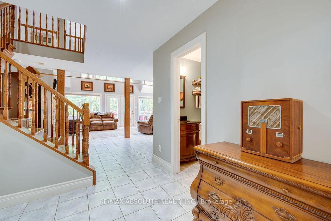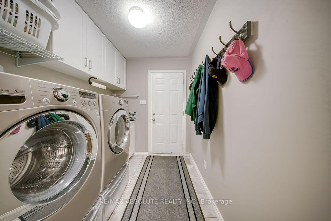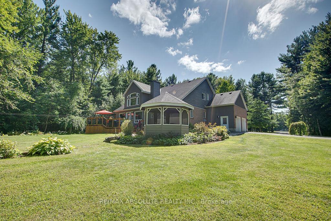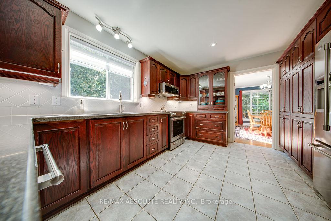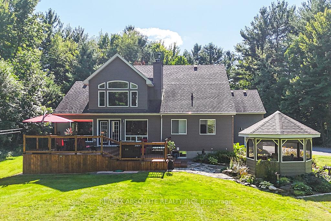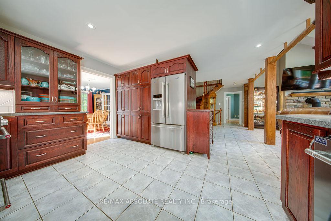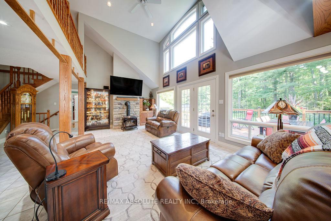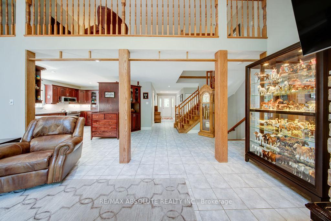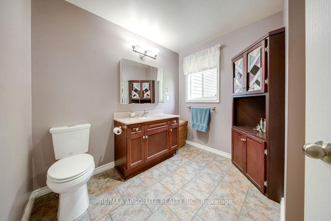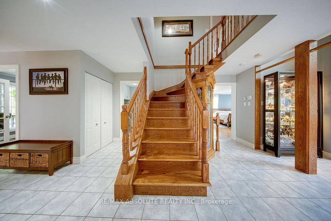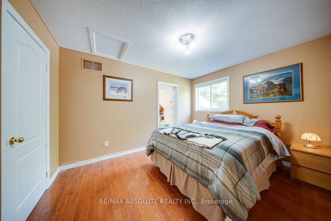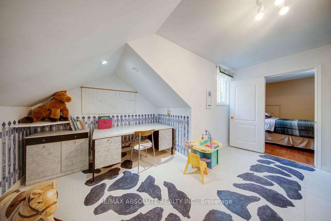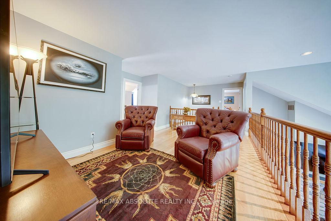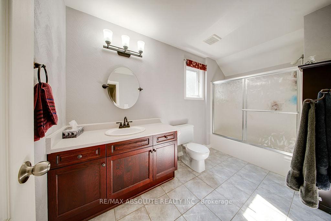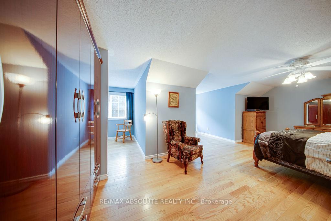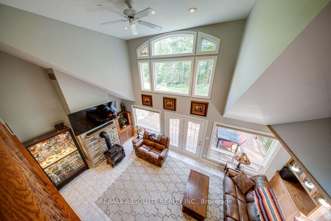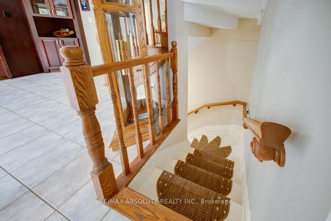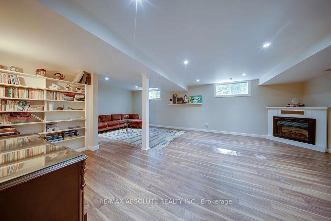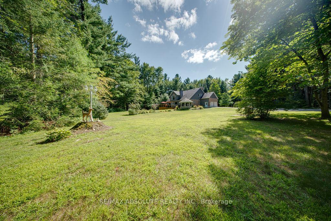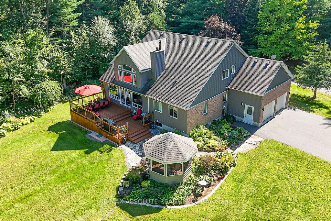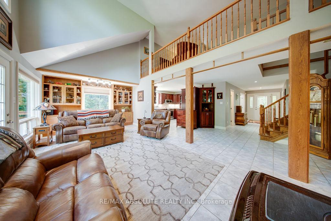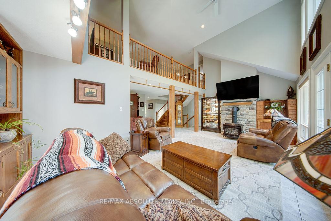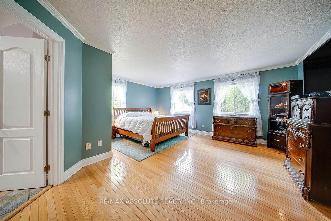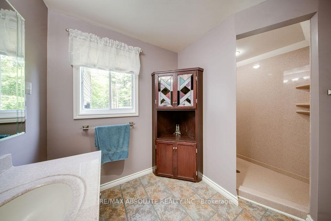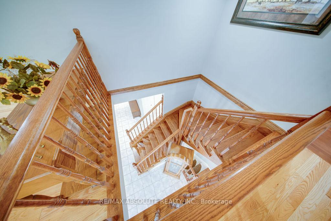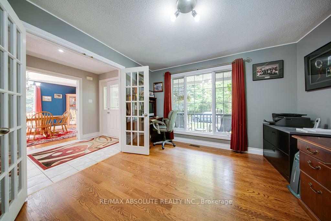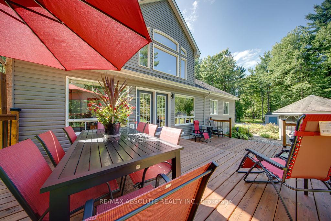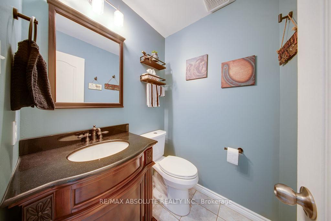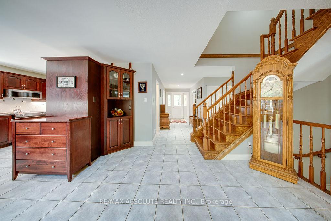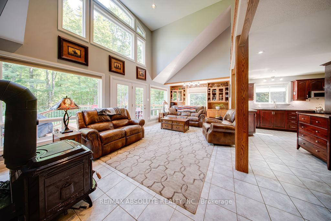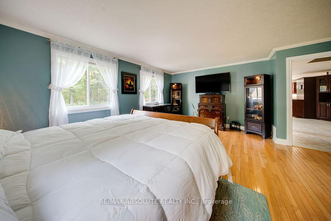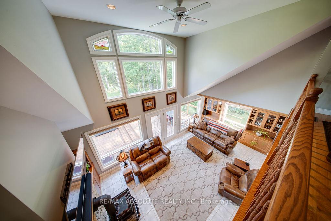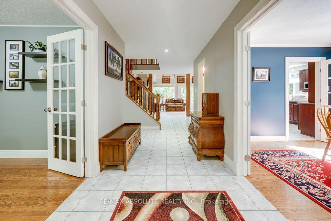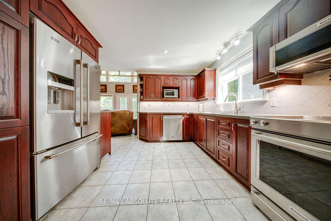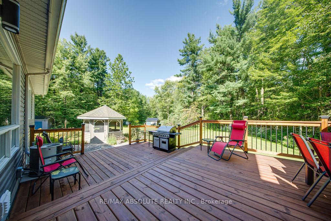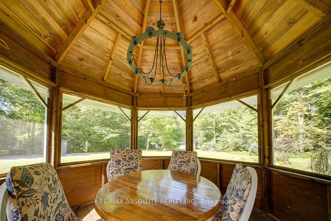$949,000
Available - For Sale
Listing ID: X12164827
685 BOUNDARY Road , North Dundas, K0G 1J0, Stormont, Dundas
| Set on 4.3 acres of peaceful, wooded land, this beautifully maintained 2,700 sq.ft. home offers the perfect blend of privacy, comfort, and lifestyle just a short drive from Kemptville's amenities. Whether you're seeking more space, a quiet place to work from home, or a tranquil retreat surrounded by nature, this property delivers.Step inside the expansive 1,800 sq.ft. main floor and discover a layout designed for everyday living and effortless entertaining. A bright home office, formal dining room, main-floor laundry, and powder room are thoughtfully positioned. The spacious primary suite features a spa-style ensuite and walk-in closet for your own private retreat.At the heart of the home, the kitchen opens into a grand living room with vaulted ceilings, oversized windows, and a cozy wood-burning fireplace perfect for gatherings or quiet evenings by the fire.Upstairs, a charming loft overlooks the living space and connects to two generously sized bedrooms and a 4-piece bath.The fully finished basement extends the living space with a cozy rec room, ample storage, and direct access from the double garage a practical touch that makes daily life even easier.Step outside and enjoy the brand-new deck, relax in the gazebo, or explore your own private walking trails. Wildlife and birdwatching opportunities abound, offering peace and a connection to nature that's hard to find.With a double car garage, multiple outbuildings for toys and tools, and endless opportunities to enjoy the outdoors, this home is ready for its next chapter.Experience comfort, calm, and countryside livingall within minutes of schools, shops, and Highway 416. |
| Price | $949,000 |
| Taxes: | $6459.00 |
| Occupancy: | Owner |
| Address: | 685 BOUNDARY Road , North Dundas, K0G 1J0, Stormont, Dundas |
| Directions/Cross Streets: | Take HWY 43 to Boundary Rd. and property is located on right. |
| Rooms: | 19 |
| Rooms +: | 0 |
| Bedrooms: | 3 |
| Bedrooms +: | 0 |
| Family Room: | T |
| Basement: | Full, Finished |
| Level/Floor | Room | Length(ft) | Width(ft) | Descriptions | |
| Room 1 | Main | Foyer | 12.23 | 5.97 | |
| Room 2 | Main | Dining Ro | 13.05 | 14.46 | |
| Room 3 | Main | Office | 11.05 | 11.74 | |
| Room 4 | Main | Kitchen | 13.81 | 9.32 | |
| Room 5 | Main | Living Ro | 12.14 | 23.48 | |
| Room 6 | Main | Mud Room | 12.66 | 6.99 | |
| Room 7 | Main | Bathroom | 4.82 | 4.49 | |
| Room 8 | Main | Primary B | 17.06 | 14.99 | |
| Room 9 | Main | Other | 6.23 | 5.97 | |
| Room 10 | Main | Bathroom | 9.97 | 8.4 | |
| Room 11 | Second | Loft | 10.3 | 15.32 | |
| Room 12 | Second | Bedroom | 22.07 | 20.24 | |
| Room 13 | Second | Bedroom | 16.17 | 11.68 | |
| Room 14 | Second | Den | 8.4 | 10.86 |
| Washroom Type | No. of Pieces | Level |
| Washroom Type 1 | 2 | Ground |
| Washroom Type 2 | 3 | Ground |
| Washroom Type 3 | 4 | Second |
| Washroom Type 4 | 0 | |
| Washroom Type 5 | 0 |
| Total Area: | 0.00 |
| Approximatly Age: | 16-30 |
| Property Type: | Detached |
| Style: | 2-Storey |
| Exterior: | Brick, Other |
| Garage Type: | Attached |
| Drive Parking Spaces: | 20 |
| Pool: | None |
| Approximatly Age: | 16-30 |
| Approximatly Square Footage: | 2500-3000 |
| Property Features: | Wooded/Treed |
| CAC Included: | N |
| Water Included: | N |
| Cabel TV Included: | N |
| Common Elements Included: | N |
| Heat Included: | N |
| Parking Included: | N |
| Condo Tax Included: | N |
| Building Insurance Included: | N |
| Fireplace/Stove: | Y |
| Heat Type: | Forced Air |
| Central Air Conditioning: | Central Air |
| Central Vac: | N |
| Laundry Level: | Syste |
| Ensuite Laundry: | F |
| Sewers: | Septic |
| Water: | Drilled W |
| Water Supply Types: | Drilled Well |
$
%
Years
This calculator is for demonstration purposes only. Always consult a professional
financial advisor before making personal financial decisions.
| Although the information displayed is believed to be accurate, no warranties or representations are made of any kind. |
| RE/MAX ABSOLUTE REALTY INC. |
|
|

Sumit Chopra
Broker
Dir:
647-964-2184
Bus:
905-230-3100
Fax:
905-230-8577
| Virtual Tour | Book Showing | Email a Friend |
Jump To:
At a Glance:
| Type: | Freehold - Detached |
| Area: | Stormont, Dundas and Glengarry |
| Municipality: | North Dundas |
| Neighbourhood: | 708 - North Dundas (Mountain) Twp |
| Style: | 2-Storey |
| Approximate Age: | 16-30 |
| Tax: | $6,459 |
| Beds: | 3 |
| Baths: | 3 |
| Fireplace: | Y |
| Pool: | None |
Locatin Map:
Payment Calculator:

