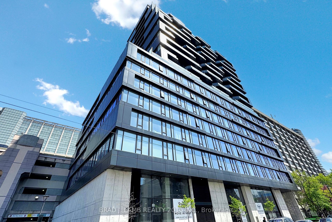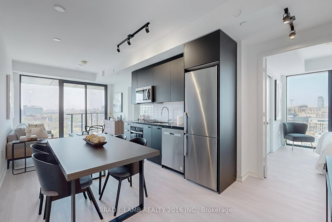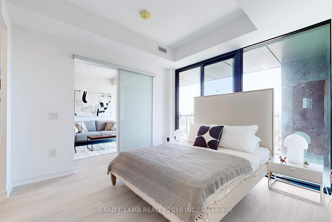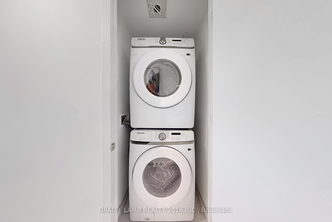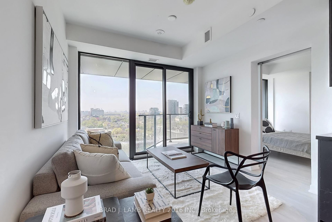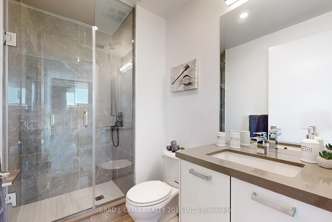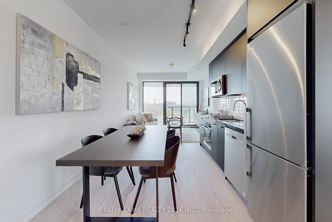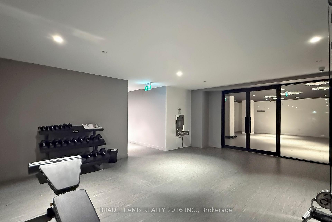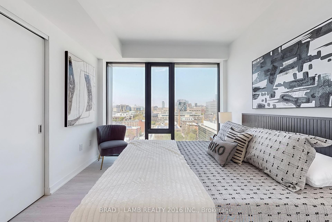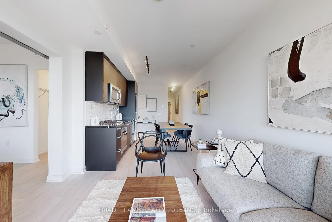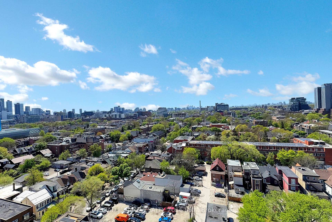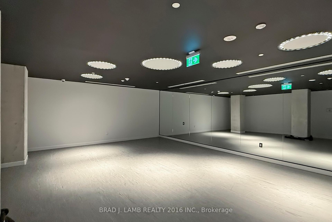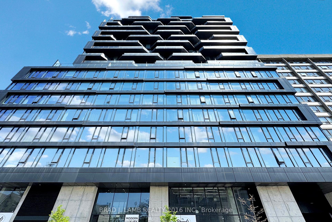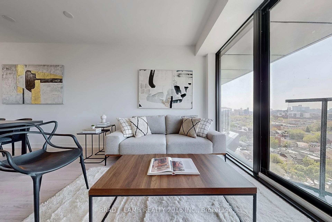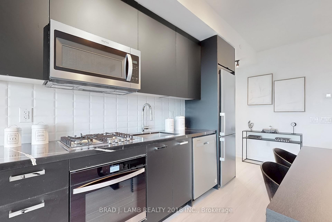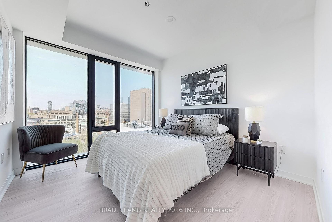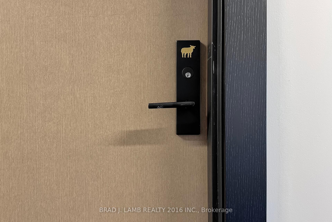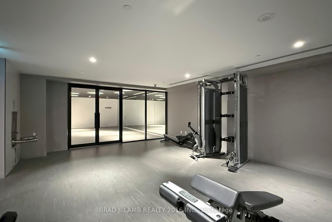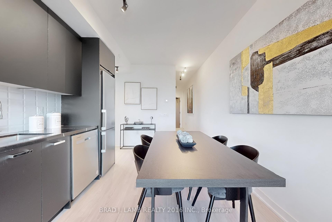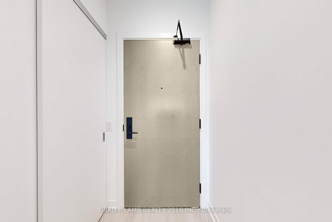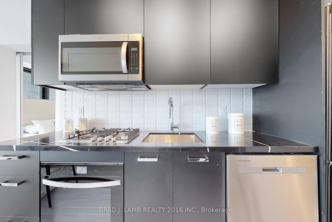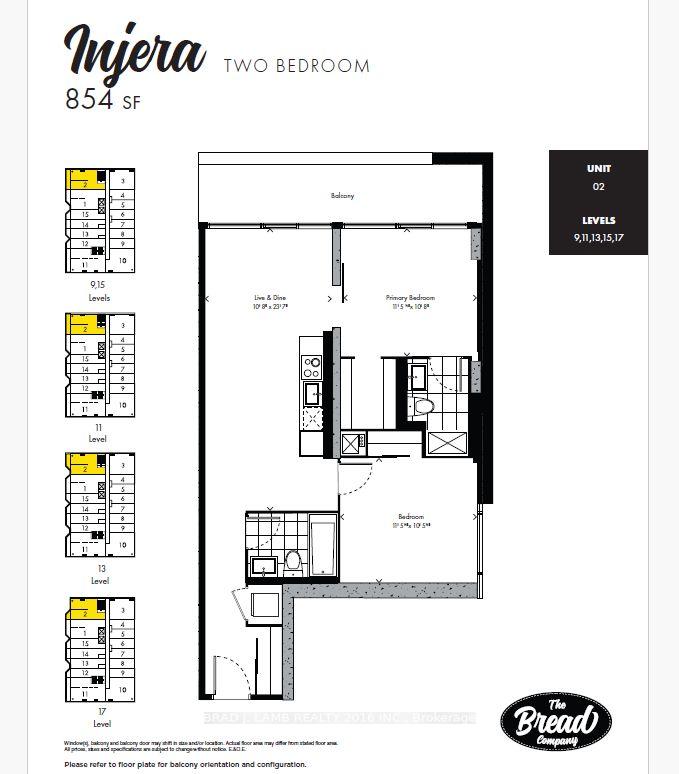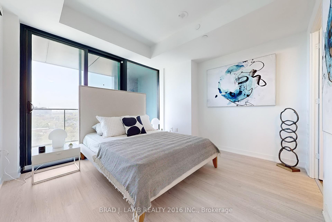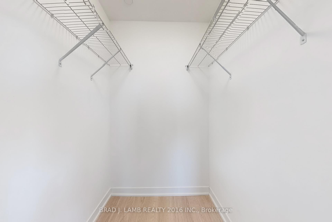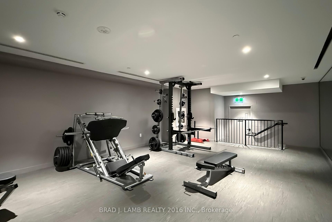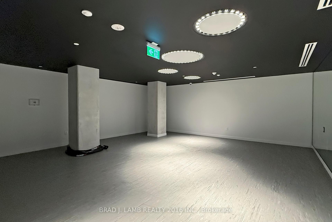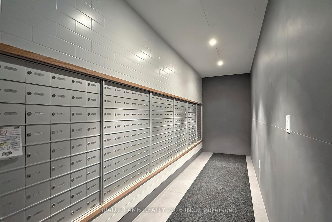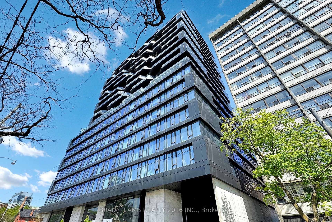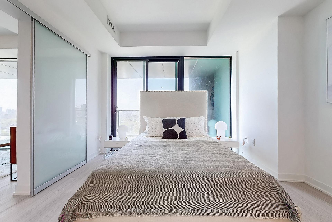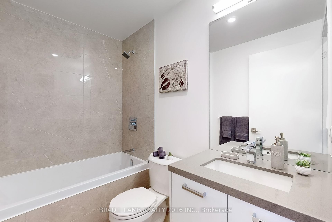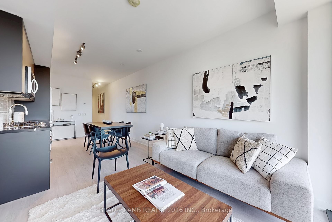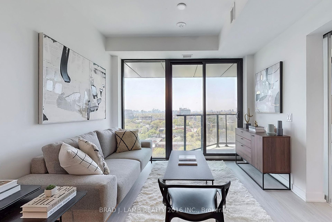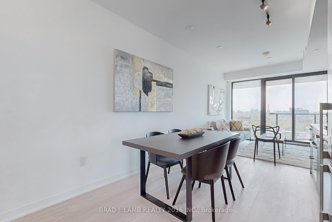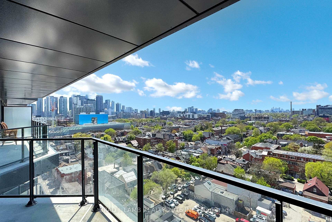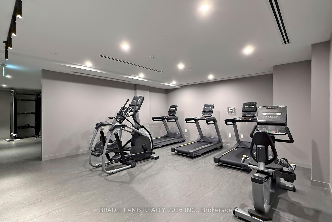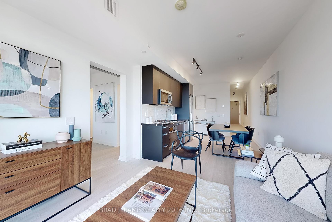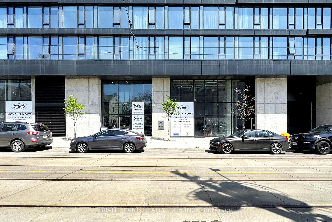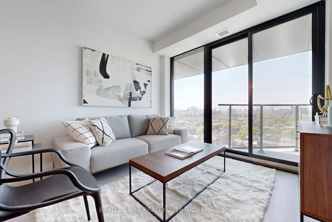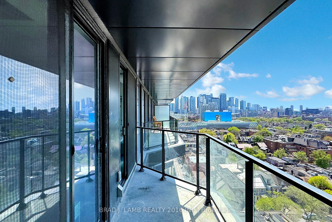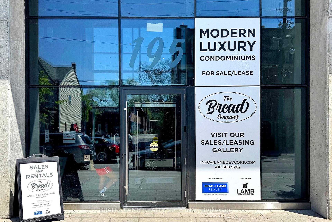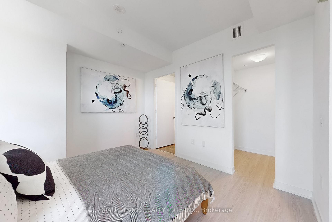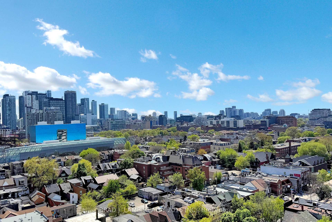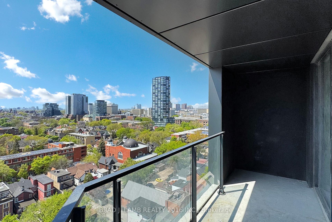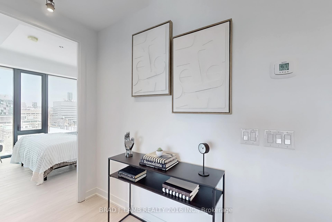$989,900
Available - For Sale
Listing ID: C12142506
195 McCaul Stre , Toronto, M5T 0E5, Toronto
| Welcome to The Bread Company! Never lived-in, brand new 854SF Two Bedroom plan, this suite is perfect! Stylish and modern finishes throughout this suite will not disappoint! 9 ceilings, floor-to-ceiling windows, exposed concrete feature walls and ceiling, gas cooking, stainless steel appliances and much more! The location cannot be beat! Steps to the University of Toronto, OCAD, the Dundas streetcar and St. Patrick subway station are right outside your front door! Steps to Baldwin Village, Art Gallery of Ontario, restaurants, bars, and shopping are all just steps away. Enjoy the phenomenal amenities sky lounge, concierge, fitness studio, large outdoor sky park with BBQ, dining and lounge areas. Move in today! |
| Price | $989,900 |
| Taxes: | $0.00 |
| Occupancy: | Vacant |
| Address: | 195 McCaul Stre , Toronto, M5T 0E5, Toronto |
| Postal Code: | M5T 0E5 |
| Province/State: | Toronto |
| Directions/Cross Streets: | College St/University Ave |
| Level/Floor | Room | Length(ft) | Width(ft) | Descriptions | |
| Room 1 | Flat | Living Ro | 10.3 | 23.55 | Combined w/Dining, Hardwood Floor |
| Room 2 | Flat | Dining Ro | 10.3 | 23.55 | Combined w/Living, Open Concept, Hardwood Floor |
| Room 3 | Flat | Kitchen | 10.3 | 23.55 | Quartz Counter, Stainless Steel Appl, Hardwood Floor |
| Room 4 | Flat | Primary B | 11.38 | 10.66 | Hardwood Floor, Walk-In Closet(s), 3 Pc Ensuite |
| Room 5 | Flat | Bedroom | 11.38 | 10.4 | Hardwood Floor, Closet |
| Washroom Type | No. of Pieces | Level |
| Washroom Type 1 | 4 | Flat |
| Washroom Type 2 | 3 | Flat |
| Washroom Type 3 | 0 | |
| Washroom Type 4 | 0 | |
| Washroom Type 5 | 0 |
| Total Area: | 0.00 |
| Approximatly Age: | New |
| Washrooms: | 2 |
| Heat Type: | Heat Pump |
| Central Air Conditioning: | Central Air |
| Elevator Lift: | True |
$
%
Years
This calculator is for demonstration purposes only. Always consult a professional
financial advisor before making personal financial decisions.
| Although the information displayed is believed to be accurate, no warranties or representations are made of any kind. |
| BRAD J. LAMB REALTY 2016 INC. |
|
|

Sumit Chopra
Broker
Dir:
647-964-2184
Bus:
905-230-3100
Fax:
905-230-8577
| Virtual Tour | Book Showing | Email a Friend |
Jump To:
At a Glance:
| Type: | Com - Condo Apartment |
| Area: | Toronto |
| Municipality: | Toronto C01 |
| Neighbourhood: | Kensington-Chinatown |
| Style: | Apartment |
| Approximate Age: | New |
| Maintenance Fee: | $832.62 |
| Beds: | 2 |
| Baths: | 2 |
| Fireplace: | N |
Locatin Map:
Payment Calculator:

