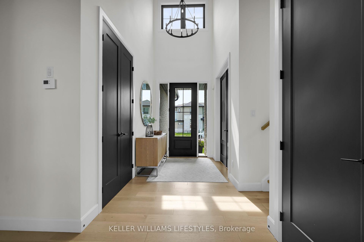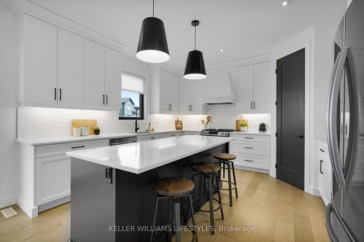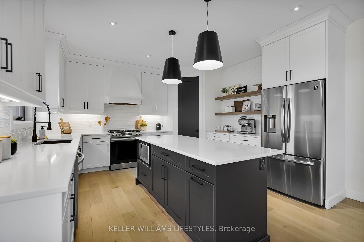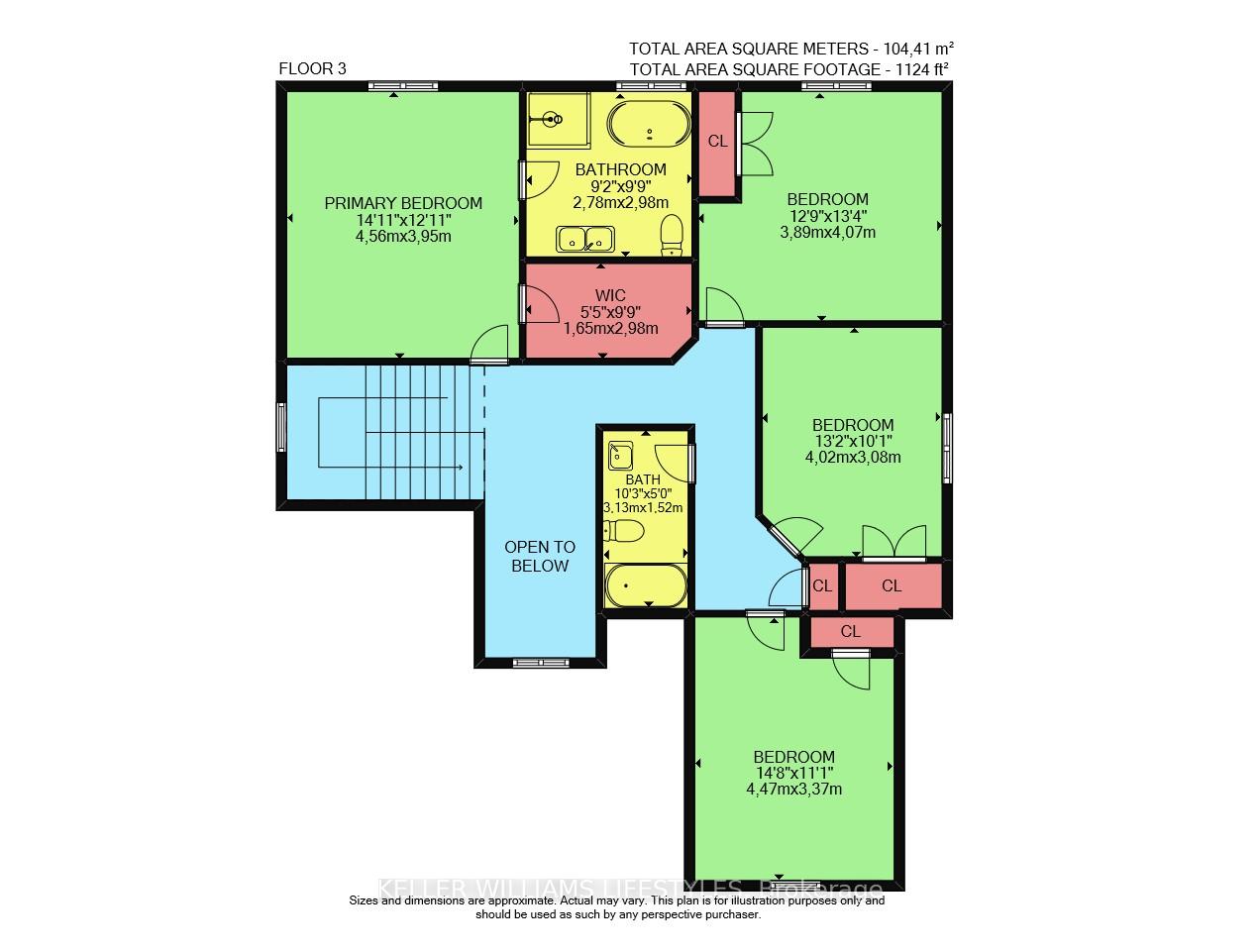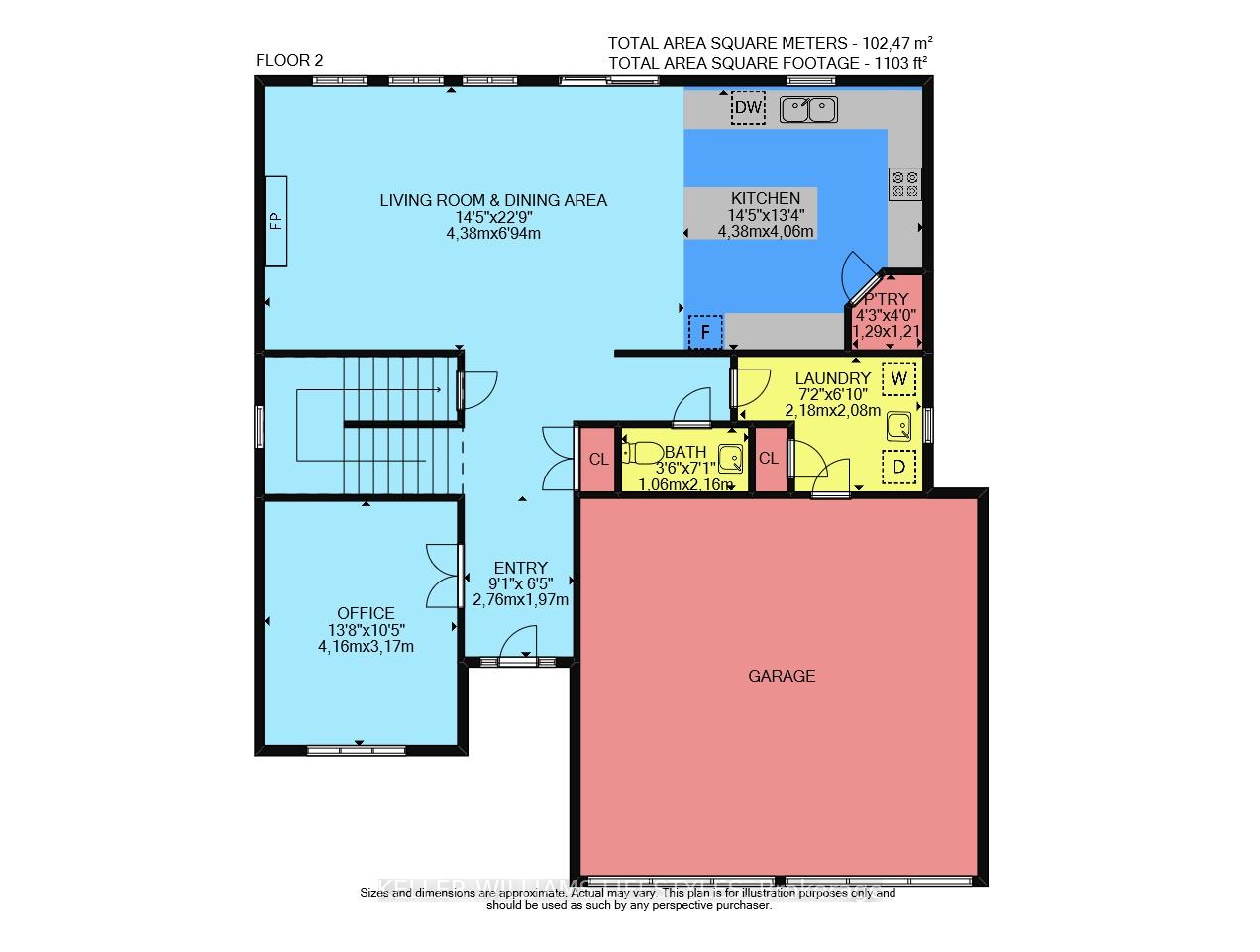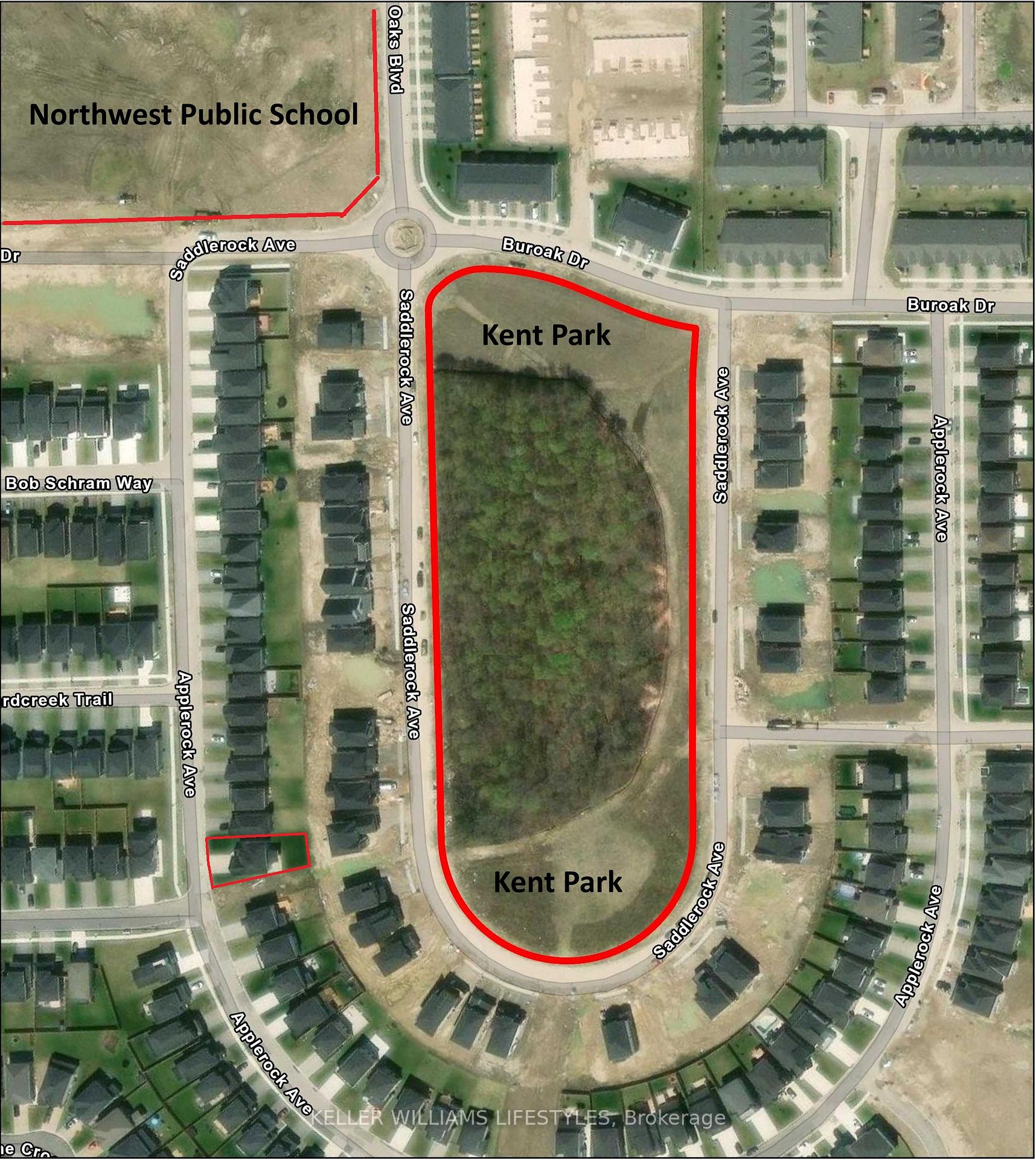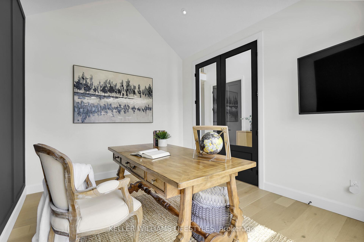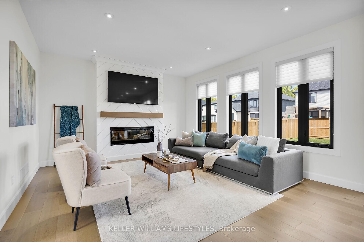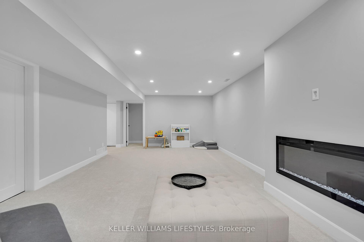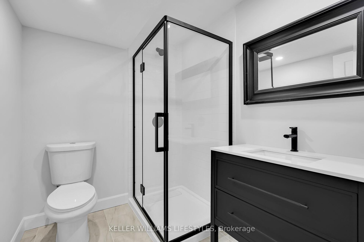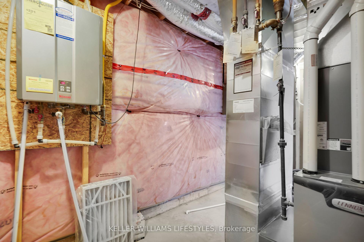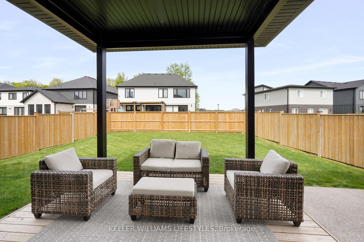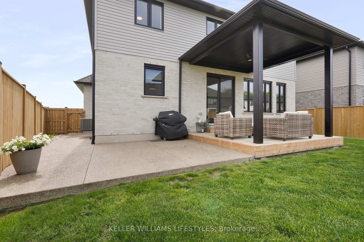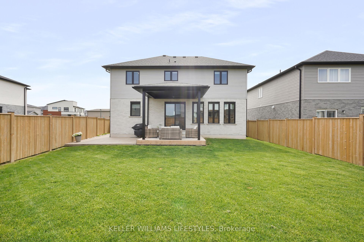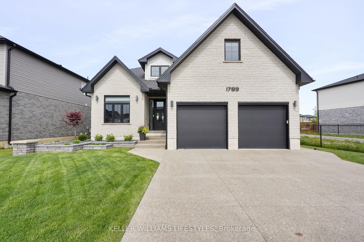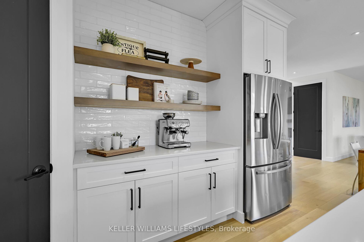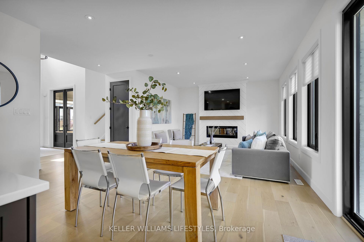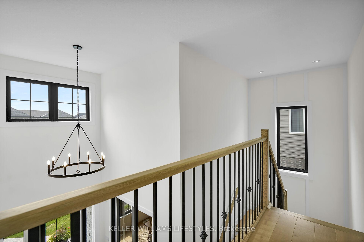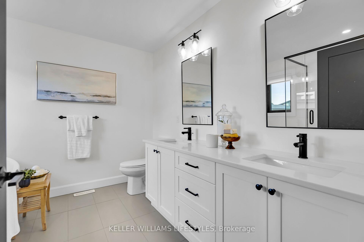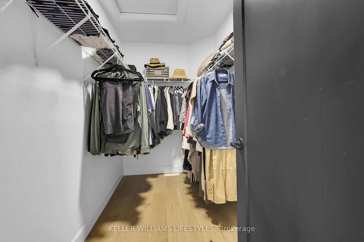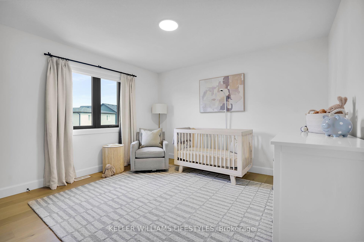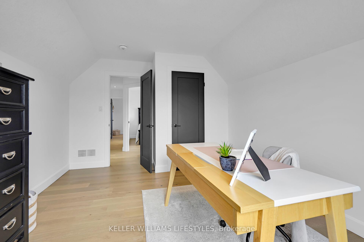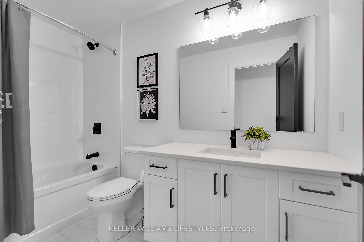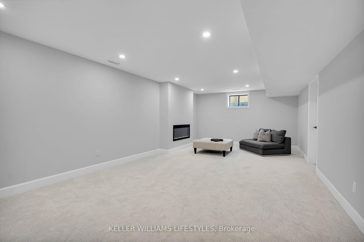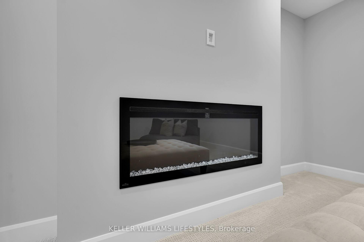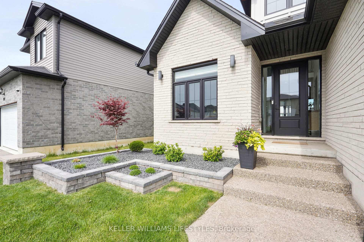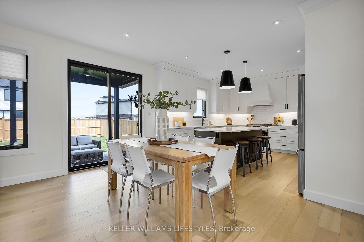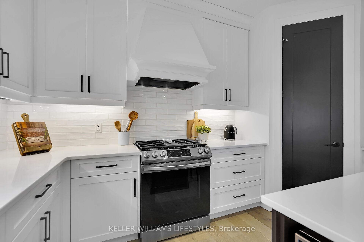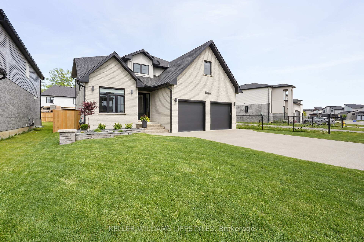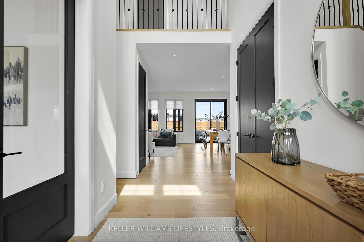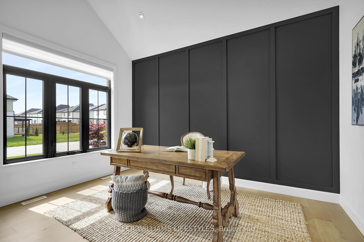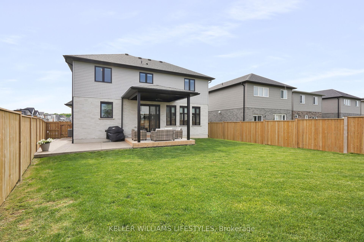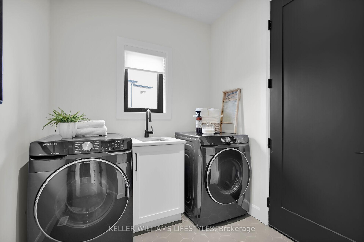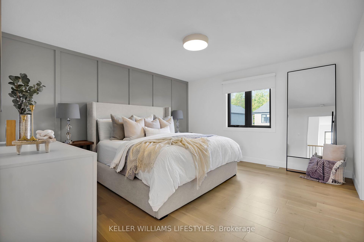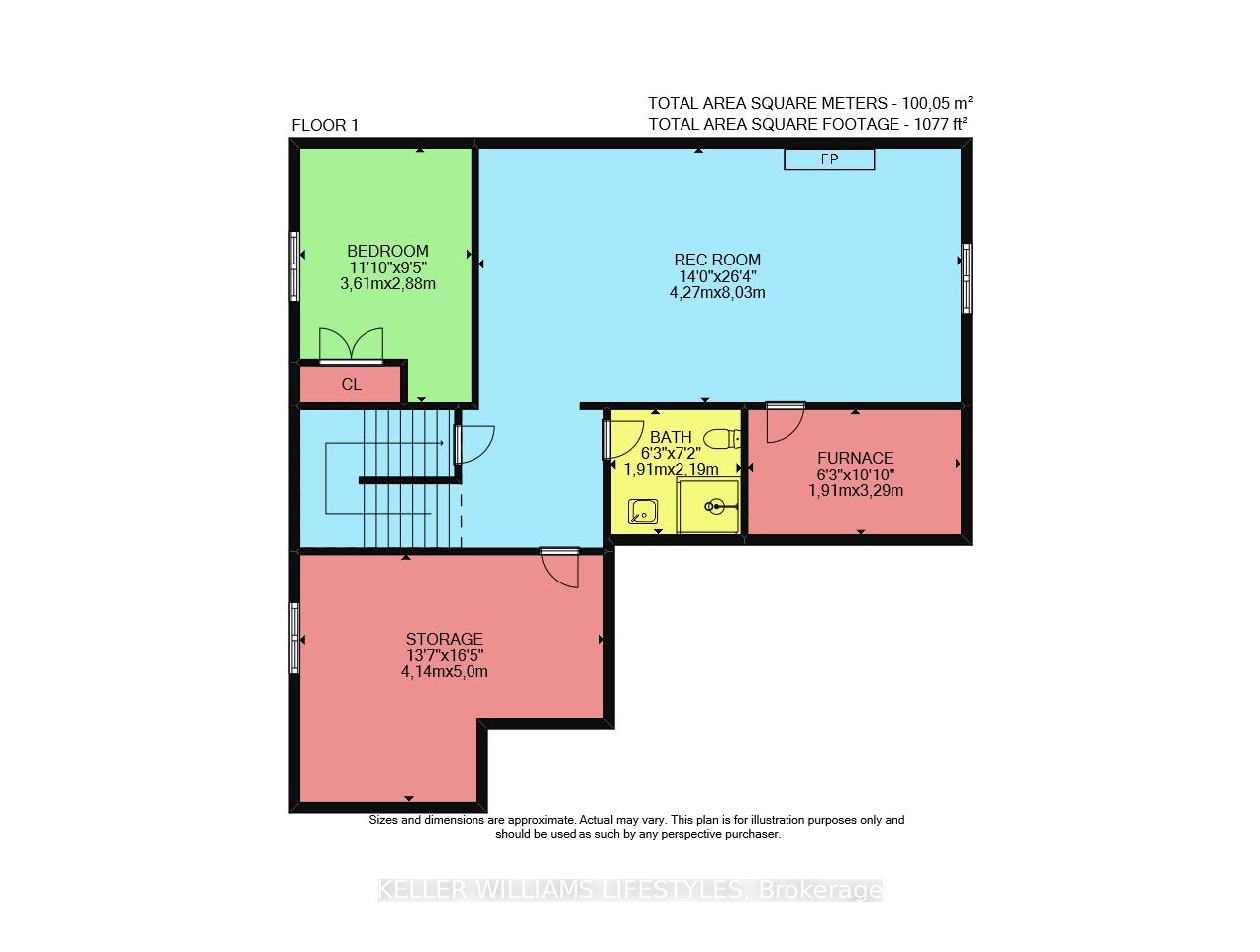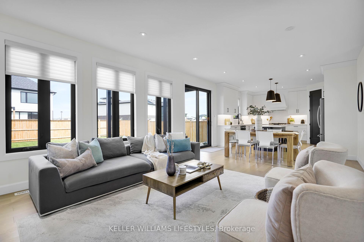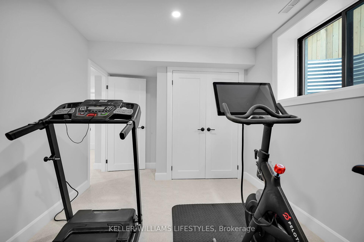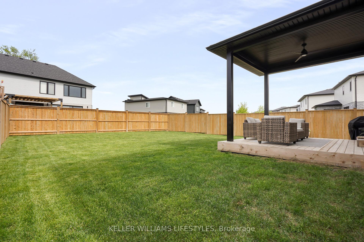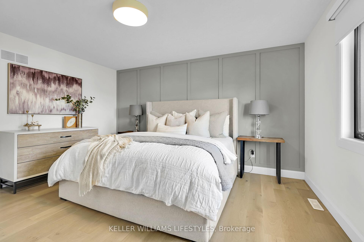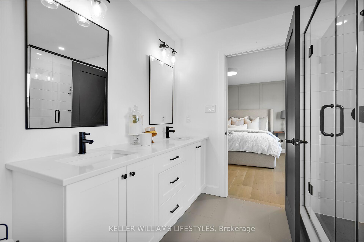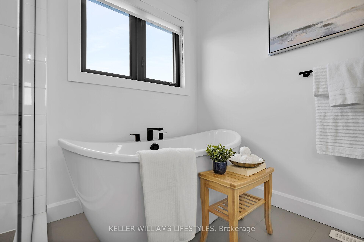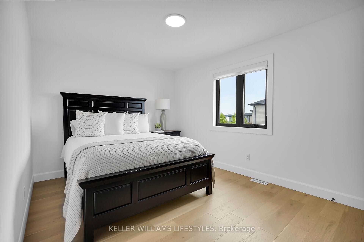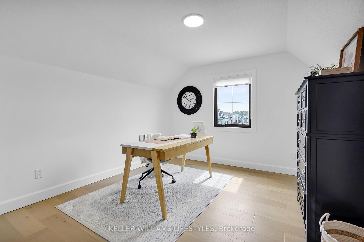$1,099,000
Available - For Sale
Listing ID: X12164867
1789 Applerock Aven , London North, N6G 2S7, Middlesex
| Discover "The Mason" model by Hazelwood Homes on a premium reverse pie shaped lot! This 4 years young former model home has several upgrades, as you will see on your tour. With 2,882 finished square feet of living space (and over 3500 sq ft total), the features include main floor 9' doors and 10' ceilings, versatile office/dining space with vaulted ceiling, oversized 2 car garage with storage space, covered deck with attached patio and fully fenced yard, gas stove and BBQ hookups, fireplaces in main floor living room and finished basement, large concrete driveway and more! The open concept main floor is perfect for every day living, entertaining, or just hanging out around the breakfast bar and island. The new Northwest PS is being built at the north end of Applerock Ave and is scheduled to open fall 2025! Many schools in the area for the growing family include St Gabriel Catholic Elementary, St Andre Bessette SS, Northwest PS, Sir Fredrick Banting SS. With 4 bedrooms upstairs plus a 5th in the basement, there's plenty of room for your family and guests. Primary bedroom has a walk-in closet plus a 5 piece ensuite for your personal retreat. Several paths and parks nearby including current construction of Kent Park just 150m away (scheduled to open fall 2025) will include a woodlot, half basketball court, playground, pathways, sun shades and benches. Nearby shopping centre, grocery and hardware stores, and restaurants. This neighbourhood is flourishing with new amenities and you can move in just in time to experience them, or quickly escape the city and be to Grand Bend beach in just 45 minutes! Enjoy everything that north London has to offer! |
| Price | $1,099,000 |
| Taxes: | $5506.00 |
| Assessment Year: | 2024 |
| Occupancy: | Owner |
| Address: | 1789 Applerock Aven , London North, N6G 2S7, Middlesex |
| Acreage: | < .50 |
| Directions/Cross Streets: | Twilite Blvd |
| Rooms: | 12 |
| Rooms +: | 5 |
| Bedrooms: | 4 |
| Bedrooms +: | 1 |
| Family Room: | T |
| Basement: | Finished, Full |
| Level/Floor | Room | Length(ft) | Width(ft) | Descriptions | |
| Room 1 | Main | Office | 13.64 | 10.4 | |
| Room 2 | Main | Foyer | 9.05 | 6.46 | |
| Room 3 | Main | Living Ro | 14.37 | 22.76 | Combined w/Dining |
| Room 4 | Main | Kitchen | 14.37 | 13.32 | |
| Room 5 | Main | Laundry | 7.15 | 6.82 | |
| Room 6 | Main | Bathroom | 3.48 | 7.08 | 2 Pc Bath |
| Room 7 | Second | Primary B | 14.96 | 12.96 | |
| Room 8 | Second | Bedroom 2 | 12.76 | 13.35 | |
| Room 9 | Second | Bedroom 3 | 13.19 | 10.1 | |
| Room 10 | Second | Bedroom 4 | 14.66 | 11.05 | |
| Room 11 | Second | Bathroom | 9.12 | 9.77 | 5 Pc Ensuite |
| Room 12 | Second | Bathroom | 10.27 | 4.99 | 5 Pc Bath |
| Room 13 | Basement | Bedroom 5 | 11.84 | 9.45 | |
| Room 14 | Basement | Recreatio | 14.01 | 26.34 | |
| Room 15 | Basement | Bathroom | 6.26 | 7.18 | 3 Pc Bath |
| Washroom Type | No. of Pieces | Level |
| Washroom Type 1 | 4 | Second |
| Washroom Type 2 | 2 | Main |
| Washroom Type 3 | 3 | Basement |
| Washroom Type 4 | 5 | Second |
| Washroom Type 5 | 0 |
| Total Area: | 0.00 |
| Approximatly Age: | 0-5 |
| Property Type: | Detached |
| Style: | 2-Storey |
| Exterior: | Brick, Vinyl Siding |
| Garage Type: | Attached |
| (Parking/)Drive: | Private Do |
| Drive Parking Spaces: | 4 |
| Park #1 | |
| Parking Type: | Private Do |
| Park #2 | |
| Parking Type: | Private Do |
| Pool: | None |
| Other Structures: | Fence - Full |
| Approximatly Age: | 0-5 |
| Approximatly Square Footage: | 2000-2500 |
| Property Features: | Fenced Yard |
| CAC Included: | N |
| Water Included: | N |
| Cabel TV Included: | N |
| Common Elements Included: | N |
| Heat Included: | N |
| Parking Included: | N |
| Condo Tax Included: | N |
| Building Insurance Included: | N |
| Fireplace/Stove: | Y |
| Heat Type: | Forced Air |
| Central Air Conditioning: | Central Air |
| Central Vac: | Y |
| Laundry Level: | Syste |
| Ensuite Laundry: | F |
| Sewers: | Sewer |
$
%
Years
This calculator is for demonstration purposes only. Always consult a professional
financial advisor before making personal financial decisions.
| Although the information displayed is believed to be accurate, no warranties or representations are made of any kind. |
| KELLER WILLIAMS LIFESTYLES |
|
|

Sumit Chopra
Broker
Dir:
647-964-2184
Bus:
905-230-3100
Fax:
905-230-8577
| Virtual Tour | Book Showing | Email a Friend |
Jump To:
At a Glance:
| Type: | Freehold - Detached |
| Area: | Middlesex |
| Municipality: | London North |
| Neighbourhood: | North S |
| Style: | 2-Storey |
| Approximate Age: | 0-5 |
| Tax: | $5,506 |
| Beds: | 4+1 |
| Baths: | 4 |
| Fireplace: | Y |
| Pool: | None |
Locatin Map:
Payment Calculator:

