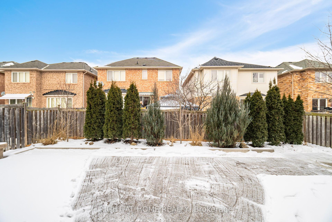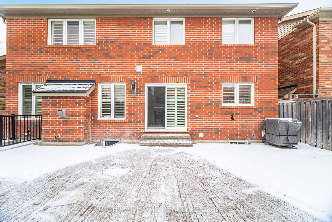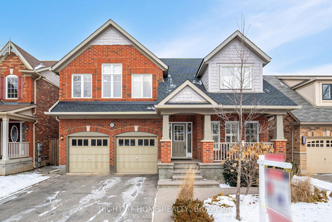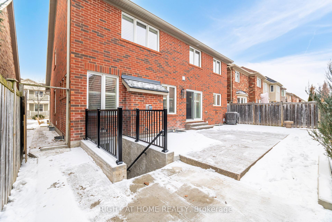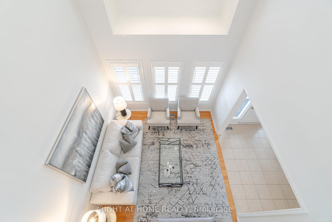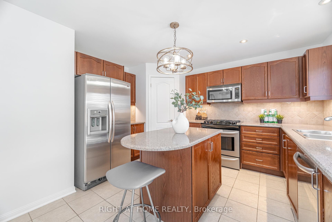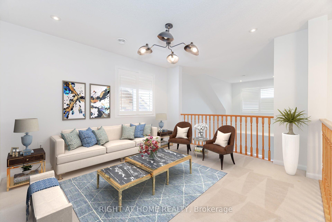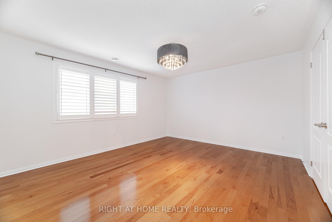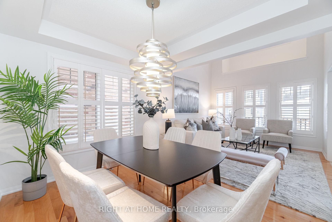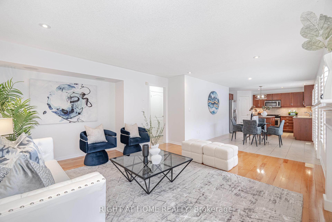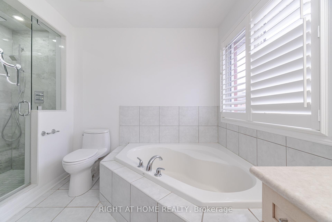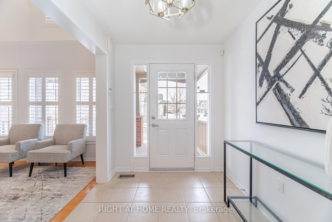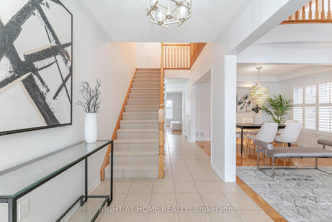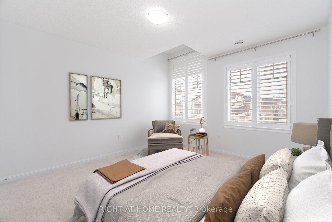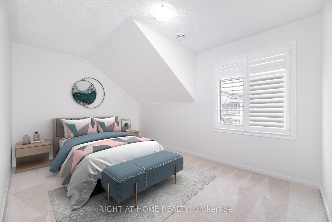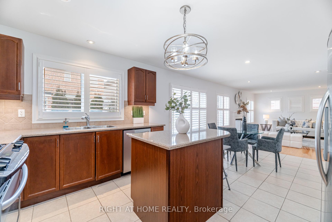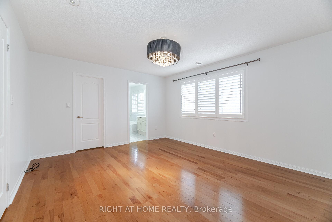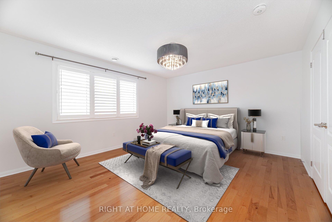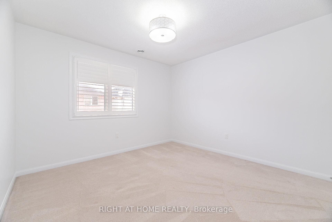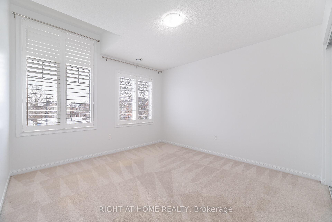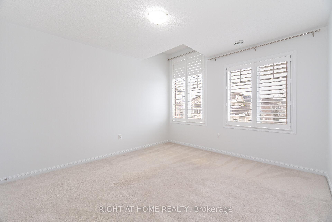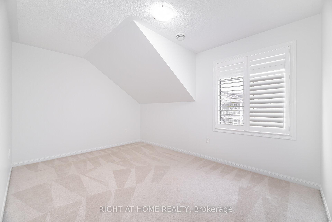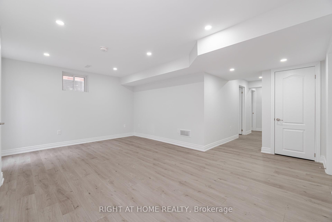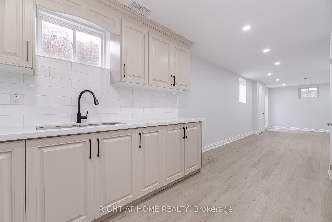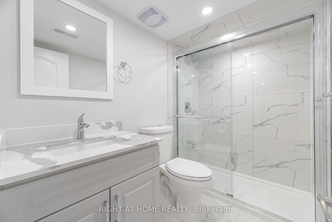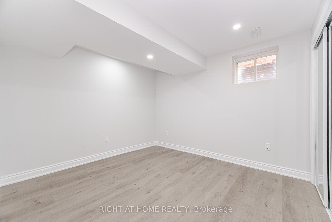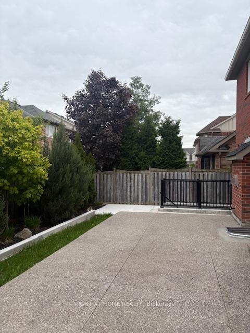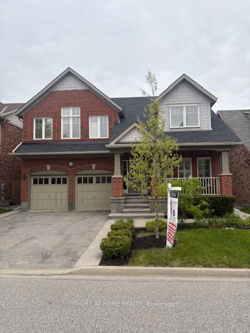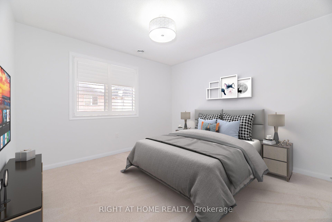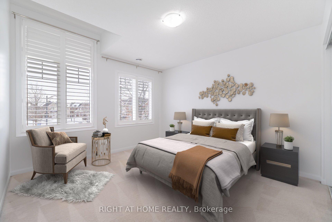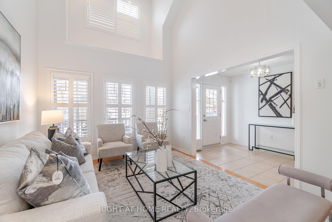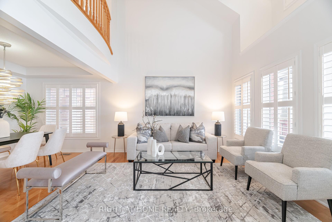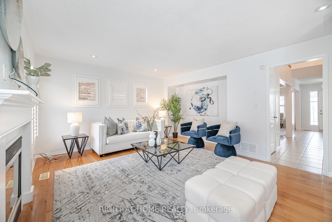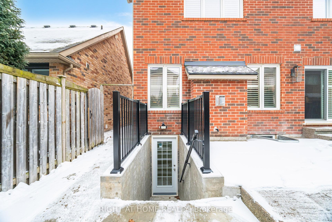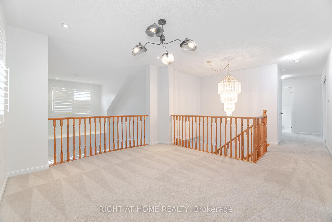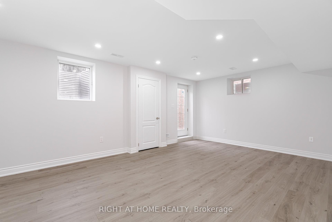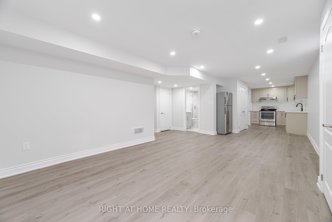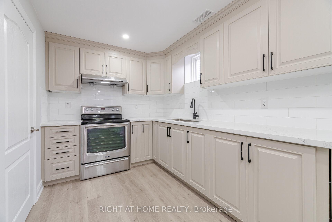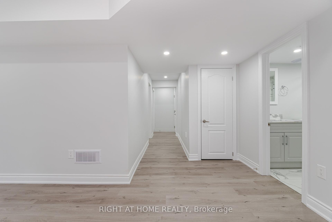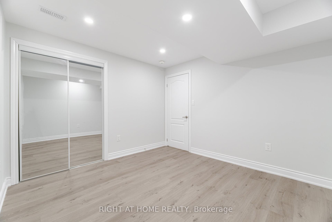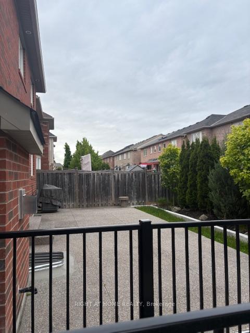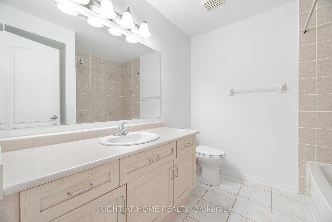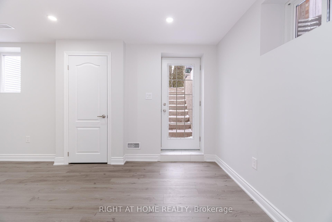$1,350,000
Available - For Sale
Listing ID: W12162685
820 Rayner Cour , Milton, L9T 0N8, Halton
| WOW Don't Miss Out. Stunning Luxurious Executive Mattamy Home in The Prestigious Neighbourhood Of Harrison. This Spacious 4 Bedroom + Loft Features 18" Vaulted Ceiling, Open Concept, Hardwood Floors, Large Kitchen, Granite Countertops, Pantry, Open To Large Family/Great Room With Gas Fireplace. Pot-lighting +++ Brand NEW LEGAL 2 BEDROOM BASEMENT APARTMENT With Meticulous Attention To Detail and Upgrades Along With New Sep. Entrance Walk-Up ** Permitted**. Meticulous Detail to Extensively Landscaped Yard Front To Back Aggregate Walk along with Concrete Walkway to Walk-Up.Walking Distance to Hospital, Grocery, Shopping and Schools. Kelso Conservation, 401 & 403. Move In Ready. Impeccable Property. Basement is Fully Permitted. Must See Home. **EXTRAS** S/S Fridge, Stove, B/I DW, B/I Micro. Washer&Dryer(2024), All ELF's, California Shutters thru-out, CVAV and Equip., Gdo's. Stunning Brand new 2 Bedroom Basement Apt w/ Sep.Ent, SS Fridge, Stove, B/I DW, Po.New 200Amp, Roof(2024) 50yr wrnty |
| Price | $1,350,000 |
| Taxes: | $5218.98 |
| Occupancy: | Vacant |
| Address: | 820 Rayner Cour , Milton, L9T 0N8, Halton |
| Acreage: | < .50 |
| Directions/Cross Streets: | Scott / Derry |
| Rooms: | 10 |
| Rooms +: | 5 |
| Bedrooms: | 4 |
| Bedrooms +: | 2 |
| Family Room: | T |
| Basement: | Apartment, Finished wit |
| Level/Floor | Room | Length(ft) | Width(ft) | Descriptions | |
| Room 1 | Ground | Dining Ro | 10.1 | 8.99 | Hardwood Floor, Coffered Ceiling(s), Combined w/Living |
| Room 2 | Ground | Living Ro | 10.1 | 11.38 | Hardwood Floor, Vaulted Ceiling(s), Picture Window |
| Room 3 | Ground | Kitchen | 9.61 | 12.99 | Stainless Steel Appl, Granite Counters, Pantry |
| Room 4 | Ground | Breakfast | 10.59 | 10.59 | Ceramic Floor, W/O To Patio, Pot Lights |
| Room 5 | Ground | Family Ro | 17.19 | 12.99 | Hardwood Floor, Gas Fireplace, California Shutters |
| Room 6 | Second | Primary B | 14.99 | 12.99 | Hardwood Floor, 5 Pc Ensuite, Walk-In Closet(s) |
| Room 7 | Second | Bedroom 2 | 11.38 | 10.79 | Broadloom, Double Closet |
| Room 8 | Second | Bedroom 3 | 11.61 | 12.04 | Broadloom, Double Closet |
| Room 9 | Second | Bedroom 4 | 14.01 | 10.4 | Broadloom, Walk-In Closet(s) |
| Room 10 | Second | Loft | 10.99 | 10.43 | Broadloom, Overlooks Living, Pot Lights |
| Room 11 | Basement | Living Ro | 17.48 | 12 | Laminate, Combined w/Kitchen, Walk-Up |
| Room 12 | Basement | Primary B | 10.76 | 10 | Laminate, Double Closet, Window |
| Room 13 | Basement | Bedroom 2 | 10.82 | 9.84 | Laminate, Double Closet, Window |
| Washroom Type | No. of Pieces | Level |
| Washroom Type 1 | 5 | Second |
| Washroom Type 2 | 4 | Second |
| Washroom Type 3 | 2 | Main |
| Washroom Type 4 | 3 | Basement |
| Washroom Type 5 | 0 |
| Total Area: | 0.00 |
| Property Type: | Detached |
| Style: | 2-Storey |
| Exterior: | Brick |
| Garage Type: | Attached |
| (Parking/)Drive: | Private |
| Drive Parking Spaces: | 4 |
| Park #1 | |
| Parking Type: | Private |
| Park #2 | |
| Parking Type: | Private |
| Pool: | None |
| Approximatly Square Footage: | 2500-3000 |
| Property Features: | Fenced Yard, Hospital |
| CAC Included: | N |
| Water Included: | N |
| Cabel TV Included: | N |
| Common Elements Included: | N |
| Heat Included: | N |
| Parking Included: | N |
| Condo Tax Included: | N |
| Building Insurance Included: | N |
| Fireplace/Stove: | Y |
| Heat Type: | Forced Air |
| Central Air Conditioning: | Central Air |
| Central Vac: | Y |
| Laundry Level: | Syste |
| Ensuite Laundry: | F |
| Sewers: | Sewer |
$
%
Years
This calculator is for demonstration purposes only. Always consult a professional
financial advisor before making personal financial decisions.
| Although the information displayed is believed to be accurate, no warranties or representations are made of any kind. |
| RIGHT AT HOME REALTY |
|
|

Sumit Chopra
Broker
Dir:
647-964-2184
Bus:
905-230-3100
Fax:
905-230-8577
| Virtual Tour | Book Showing | Email a Friend |
Jump To:
At a Glance:
| Type: | Freehold - Detached |
| Area: | Halton |
| Municipality: | Milton |
| Neighbourhood: | 1033 - HA Harrison |
| Style: | 2-Storey |
| Tax: | $5,218.98 |
| Beds: | 4+2 |
| Baths: | 4 |
| Fireplace: | Y |
| Pool: | None |
Locatin Map:
Payment Calculator:

