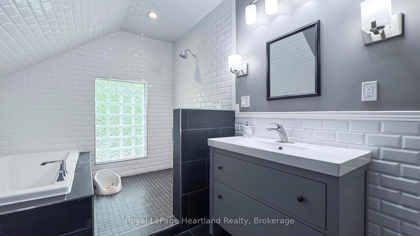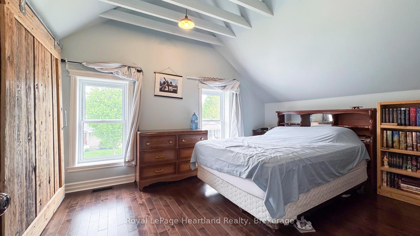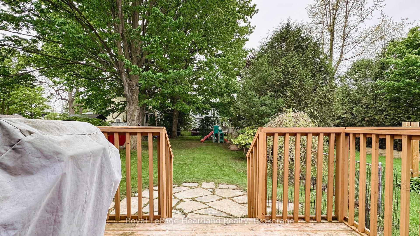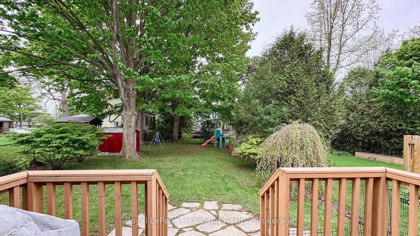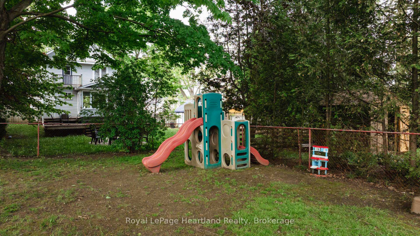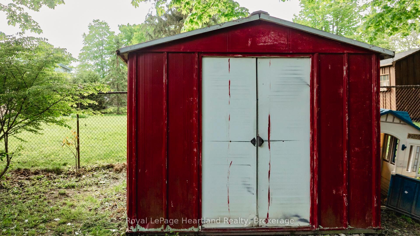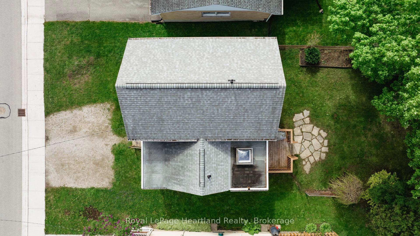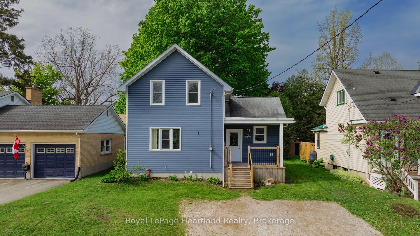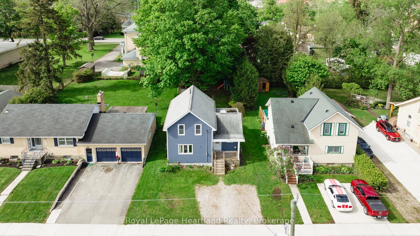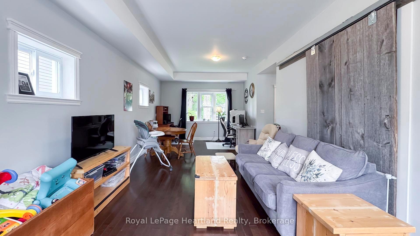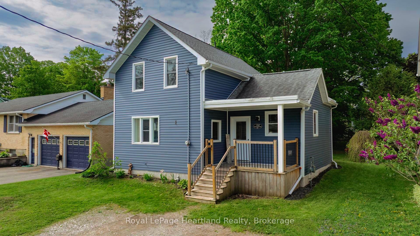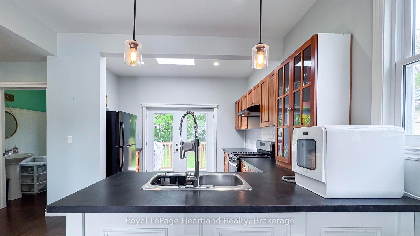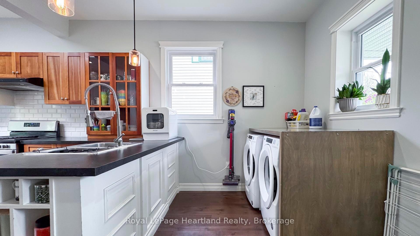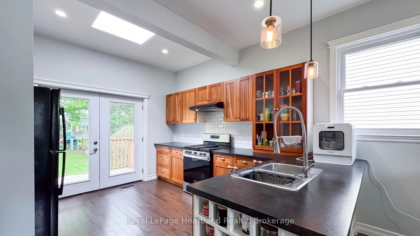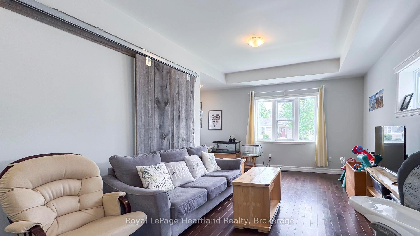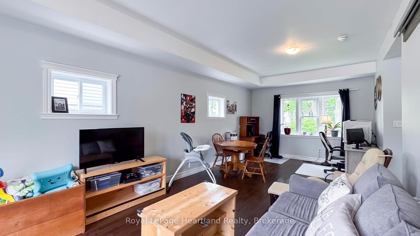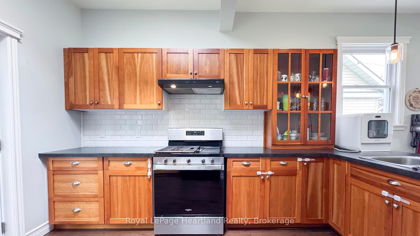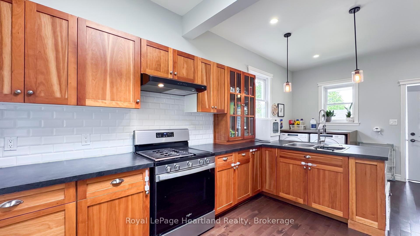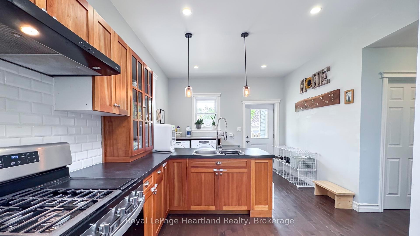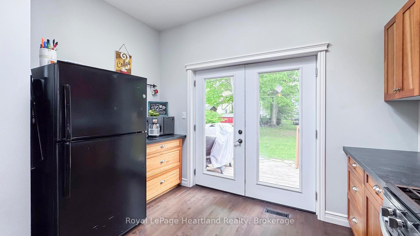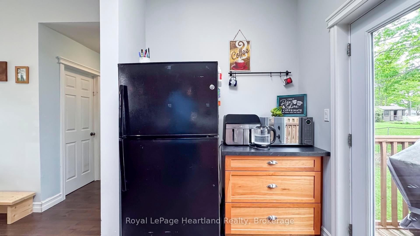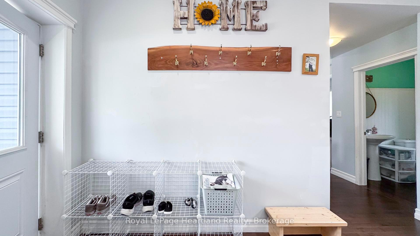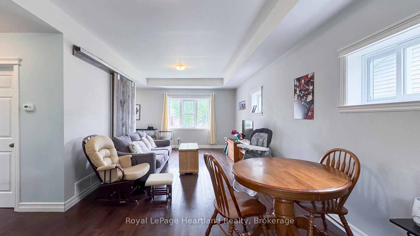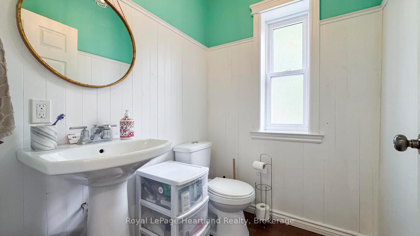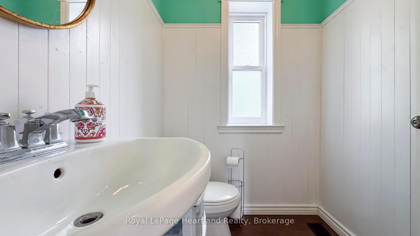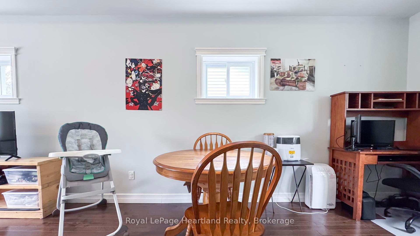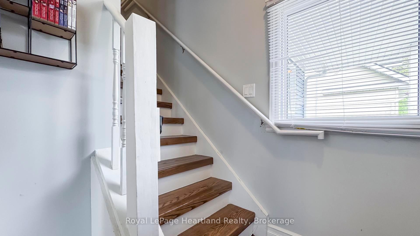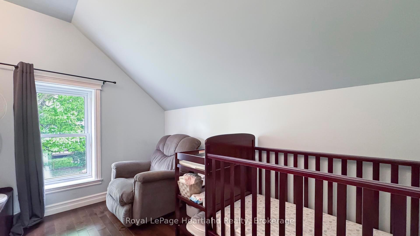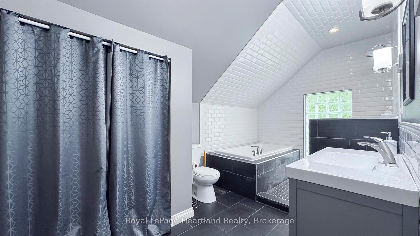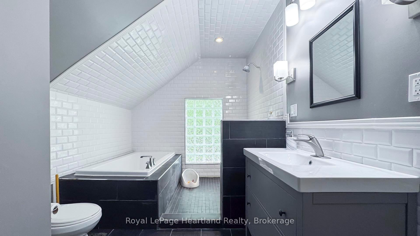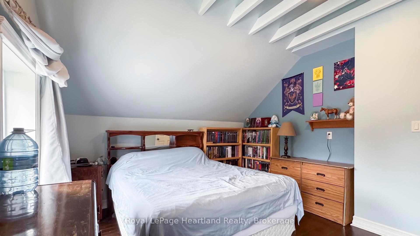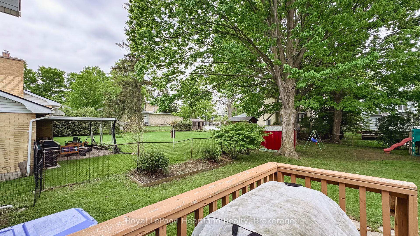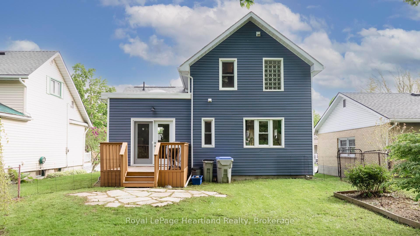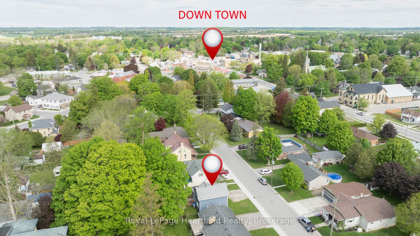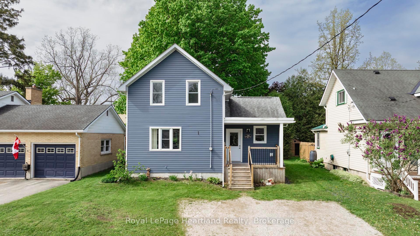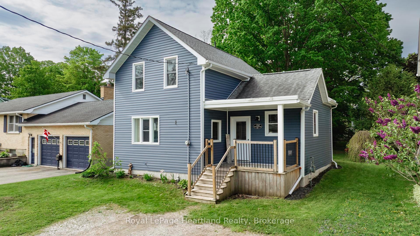$379,900
Available - For Sale
Listing ID: X12159310
134 Townsend Stre , Central Huron, N0M 1L0, Huron
| Welcome to 134 Townsend Street - a beautifully updated 2-bedroom, 1.5-bathroom home nestled on a tranquil street in the heart of Clinton. This residence seamlessly blends classic charm with modern upgrades, offering comfort and style in every corner. Step inside to discover a thoughtfully redesigned interior featuring tall ceilings on the main floor that create an open and airy atmosphere. The living spaces are adorned with rich hardwood flooring, adding warmth and character throughout. This 1 1/2 storey home features a modern kitchen, boasting contemporary finishes and ample storage. Upstairs, you'll find vaulted ceilings that add a sense of spaciousness, along with a beautifully updated bathroom that offers a spa-like retreat. This home has been meticulously renovated with comprehensive updates, including new wiring, plumbing, furnace, roof, eavestrough, siding, central air, windows, and flooring throughout, ensuring peace of mind for years to come. Situated on a quiet street, this property provides a peaceful setting while still being conveniently close to local amenities, making it ideal for first-time homebuyers, small families, or those looking to downsize without sacrificing quality. Schedule Your Private Viewing Today! |
| Price | $379,900 |
| Taxes: | $2220.00 |
| Assessment Year: | 2024 |
| Occupancy: | Owner |
| Address: | 134 Townsend Stre , Central Huron, N0M 1L0, Huron |
| Directions/Cross Streets: | Townsend/Kirk |
| Rooms: | 7 |
| Bedrooms: | 2 |
| Bedrooms +: | 0 |
| Family Room: | T |
| Basement: | Partial Base |
| Level/Floor | Room | Length(ft) | Width(ft) | Descriptions | |
| Room 1 | Ground | Living Ro | 26.73 | 11.55 | |
| Room 2 | Ground | Kitchen | 12.79 | 11.94 | |
| Room 3 | Ground | Laundry | 11.38 | 6.92 | |
| Room 4 | Ground | Bathroom | 5.58 | 4.95 | 2 Pc Bath |
| Room 5 | Second | Primary B | 13.64 | 11.68 | |
| Room 6 | Second | Bedroom 2 | 10.79 | 8.72 | |
| Room 7 | Second | Bathroom | 14.56 | 7.87 | 4 Pc Bath |
| Washroom Type | No. of Pieces | Level |
| Washroom Type 1 | 2 | Ground |
| Washroom Type 2 | 4 | Second |
| Washroom Type 3 | 0 | |
| Washroom Type 4 | 0 | |
| Washroom Type 5 | 0 |
| Total Area: | 0.00 |
| Property Type: | Detached |
| Style: | 1 1/2 Storey |
| Exterior: | Vinyl Siding |
| Garage Type: | None |
| Drive Parking Spaces: | 2 |
| Pool: | None |
| Approximatly Square Footage: | 1100-1500 |
| CAC Included: | N |
| Water Included: | N |
| Cabel TV Included: | N |
| Common Elements Included: | N |
| Heat Included: | N |
| Parking Included: | N |
| Condo Tax Included: | N |
| Building Insurance Included: | N |
| Fireplace/Stove: | N |
| Heat Type: | Forced Air |
| Central Air Conditioning: | Central Air |
| Central Vac: | N |
| Laundry Level: | Syste |
| Ensuite Laundry: | F |
| Sewers: | Sewer |
$
%
Years
This calculator is for demonstration purposes only. Always consult a professional
financial advisor before making personal financial decisions.
| Although the information displayed is believed to be accurate, no warranties or representations are made of any kind. |
| Royal LePage Heartland Realty |
|
|

Sumit Chopra
Broker
Dir:
647-964-2184
Bus:
905-230-3100
Fax:
905-230-8577
| Virtual Tour | Book Showing | Email a Friend |
Jump To:
At a Glance:
| Type: | Freehold - Detached |
| Area: | Huron |
| Municipality: | Central Huron |
| Neighbourhood: | Clinton |
| Style: | 1 1/2 Storey |
| Tax: | $2,220 |
| Beds: | 2 |
| Baths: | 2 |
| Fireplace: | N |
| Pool: | None |
Locatin Map:
Payment Calculator:

