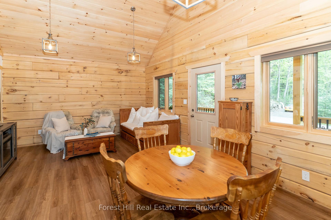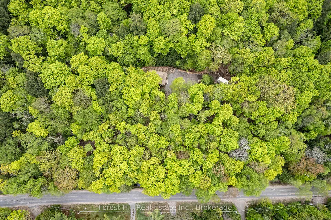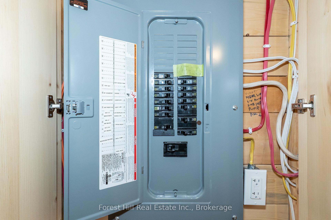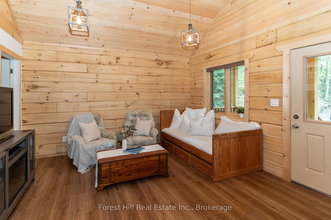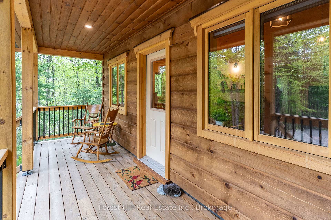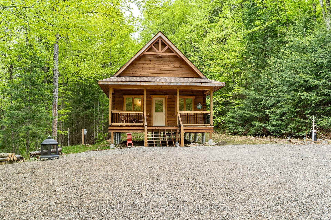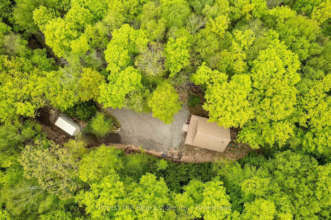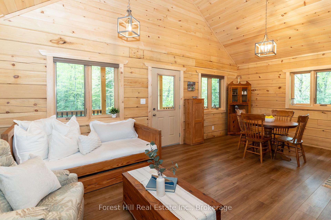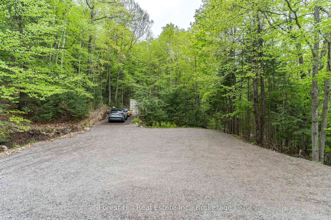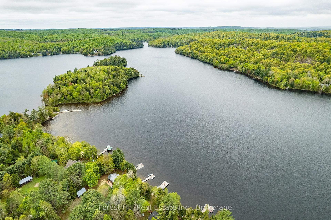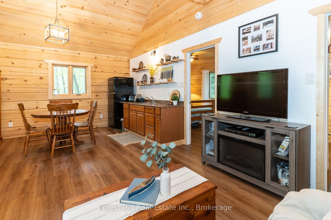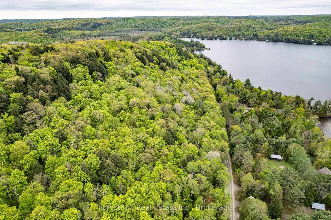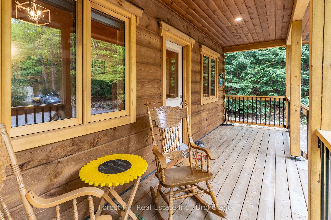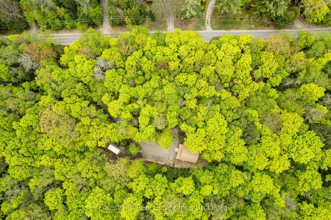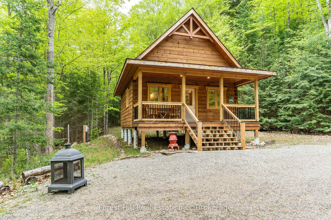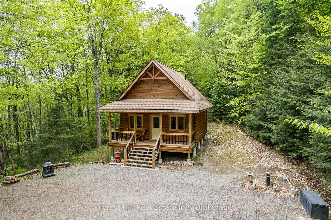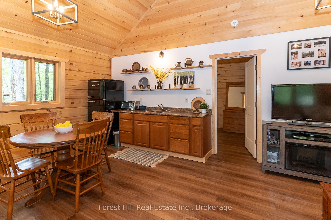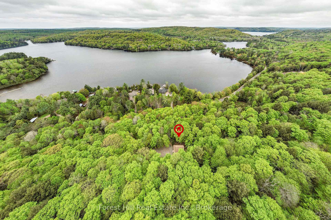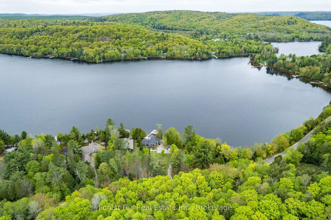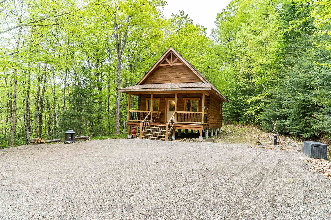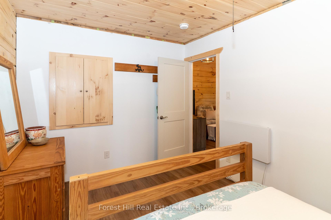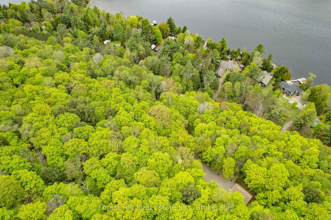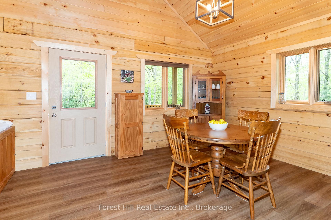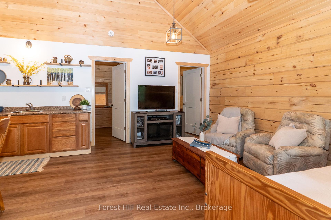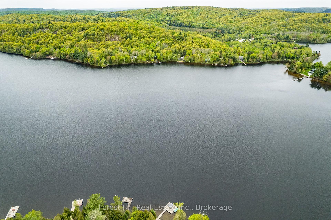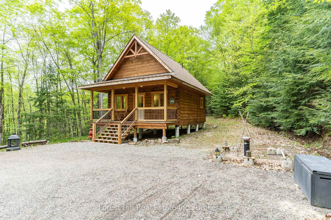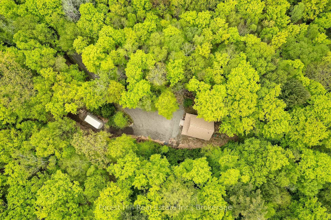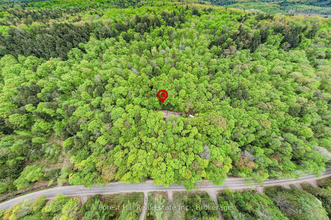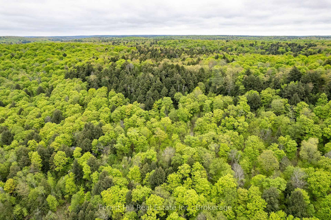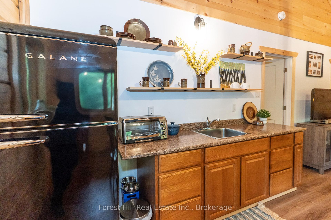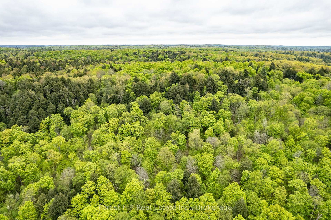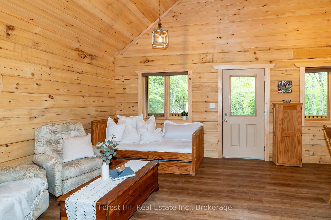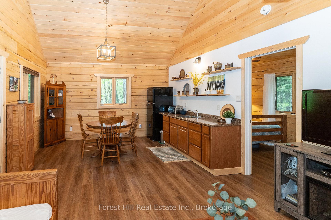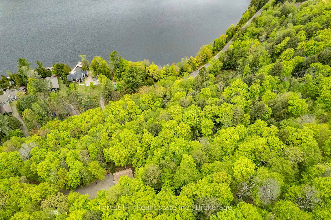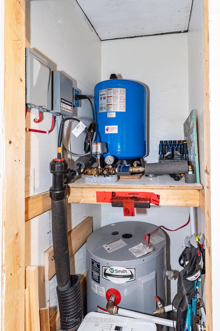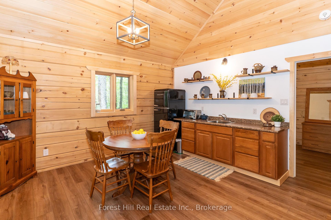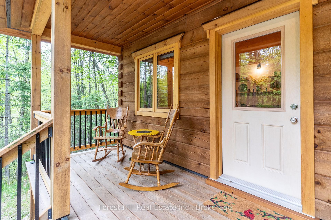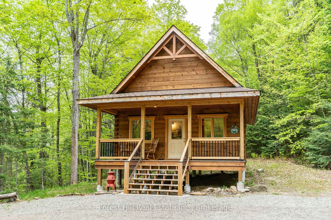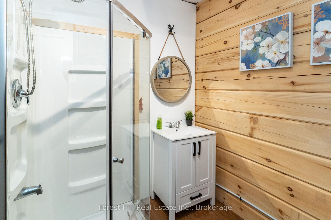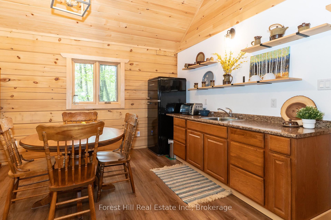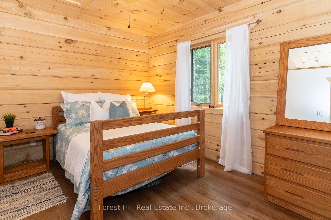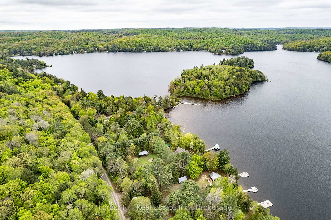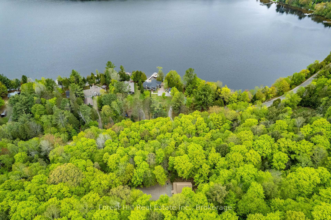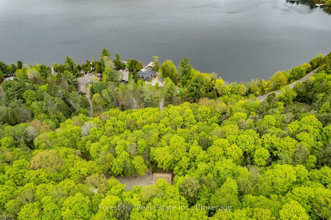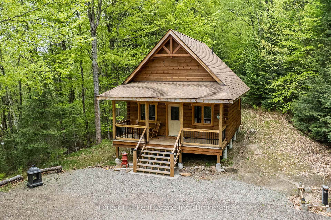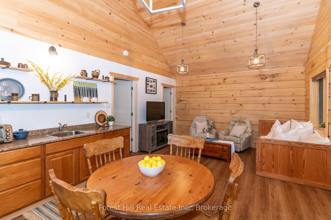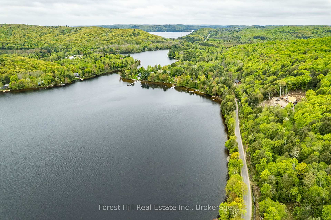$499,900
Available - For Sale
Listing ID: X12164874
1175 Paint Lake Road , Lake of Bays, P0A 1E0, Muskoka
| Idyllic "Colonial Concepts" log chalet in the hills of Muskoka with 25 acres of forested land, located across from Paint Lake in the charming town of Dorset - only 2.5 hours north of Toronto! This is truly an awesome wilderness retreat. Well-built and maintained. Excellent driveway off a 4-season, township-maintained, paved road. Deep drilled well. Approved septic system. Electrical panel with breakers and 100 AMPS. 20' C-Can unit available. Captivating and warm pine log interior with a vaulted ceiling in the living/dining area. Walkout to a covered verandah with a view of the forest and wildlife. There are various trails on the subject property, that also abutts crown land. Close to public swimming area on the shores of Paint Lake. A boat launch is nearby. Paint Lake has a navigable creek into Lake of Bays... and then boat to Dorset, Baysville and Dwight. Great fishing in the area. Access to many trails on crown land close by for ATVing, snowmobiling, hiking, mountain biking, snowshoeing and much more! Enjoy starlit dark skies and the sounds of owls, loons, wolves, etc. |
| Price | $499,900 |
| Taxes: | $829.99 |
| Occupancy: | Owner |
| Address: | 1175 Paint Lake Road , Lake of Bays, P0A 1E0, Muskoka |
| Acreage: | 25-49.99 |
| Directions/Cross Streets: | Muskoka Road 117 and Paint Lake Road |
| Rooms: | 3 |
| Bedrooms: | 1 |
| Bedrooms +: | 0 |
| Family Room: | F |
| Basement: | None |
| Level/Floor | Room | Length(ft) | Width(ft) | Descriptions | |
| Room 1 | Main | Living Ro | 20.66 | 13.25 | |
| Room 2 | Main | Bedroom | 13.15 | 9.09 | |
| Room 3 | Main | Bathroom | 9.09 | 6.99 |
| Washroom Type | No. of Pieces | Level |
| Washroom Type 1 | 3 | |
| Washroom Type 2 | 0 | |
| Washroom Type 3 | 0 | |
| Washroom Type 4 | 0 | |
| Washroom Type 5 | 0 |
| Total Area: | 0.00 |
| Property Type: | Detached |
| Style: | Chalet |
| Exterior: | Log |
| Garage Type: | None |
| Drive Parking Spaces: | 6 |
| Pool: | None |
| Approximatly Square Footage: | < 700 |
| Property Features: | Place Of Wor, Rec./Commun.Centre |
| CAC Included: | N |
| Water Included: | N |
| Cabel TV Included: | N |
| Common Elements Included: | N |
| Heat Included: | N |
| Parking Included: | N |
| Condo Tax Included: | N |
| Building Insurance Included: | N |
| Fireplace/Stove: | N |
| Heat Type: | Other |
| Central Air Conditioning: | None |
| Central Vac: | N |
| Laundry Level: | Syste |
| Ensuite Laundry: | F |
| Sewers: | Septic |
| Water: | Drilled W |
| Water Supply Types: | Drilled Well |
$
%
Years
This calculator is for demonstration purposes only. Always consult a professional
financial advisor before making personal financial decisions.
| Although the information displayed is believed to be accurate, no warranties or representations are made of any kind. |
| Forest Hill Real Estate Inc. |
|
|

Sumit Chopra
Broker
Dir:
647-964-2184
Bus:
905-230-3100
Fax:
905-230-8577
| Book Showing | Email a Friend |
Jump To:
At a Glance:
| Type: | Freehold - Detached |
| Area: | Muskoka |
| Municipality: | Lake of Bays |
| Neighbourhood: | Dufferin Grove |
| Style: | Chalet |
| Tax: | $829.99 |
| Beds: | 1 |
| Baths: | 1 |
| Fireplace: | N |
| Pool: | None |
Locatin Map:
Payment Calculator:

