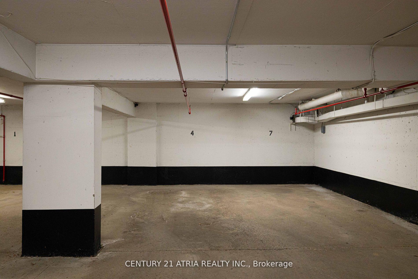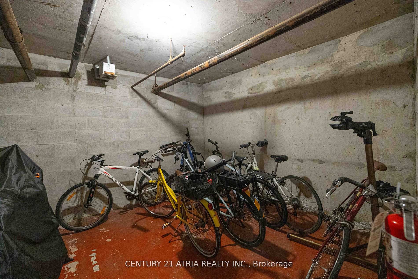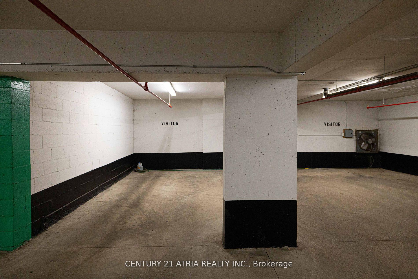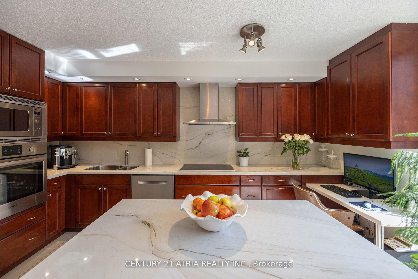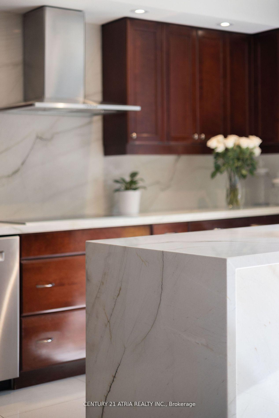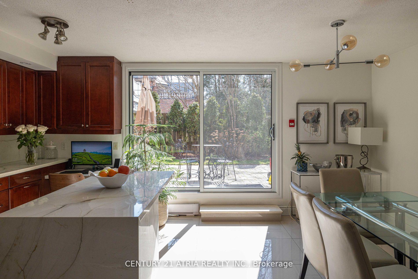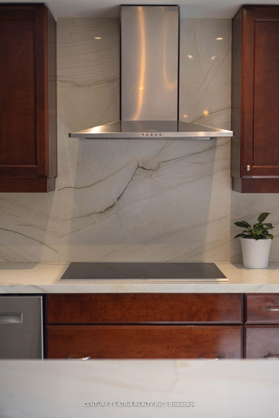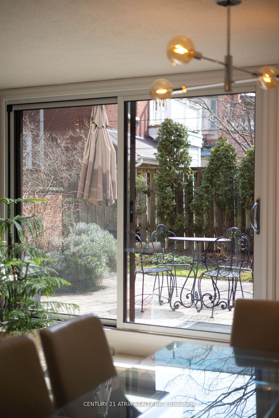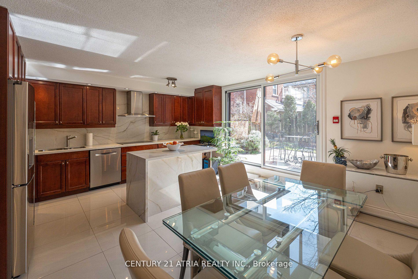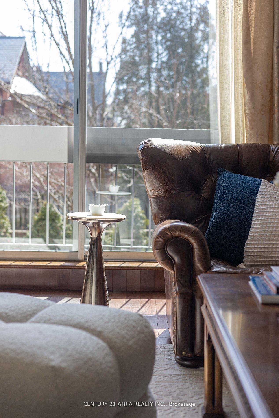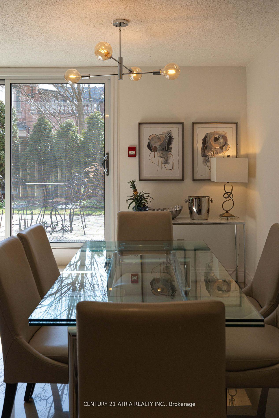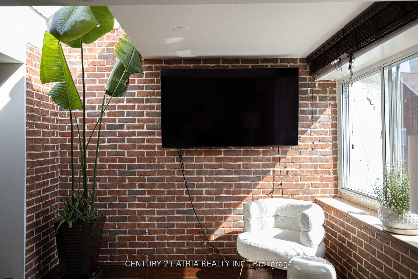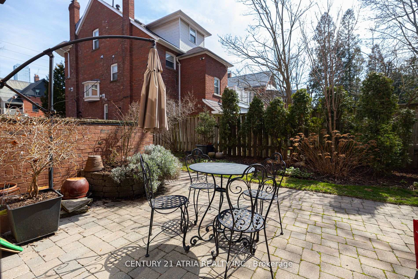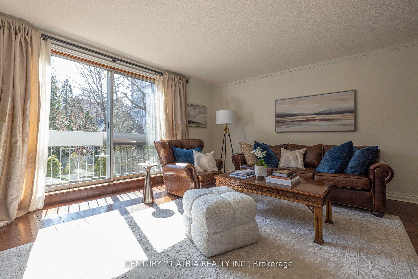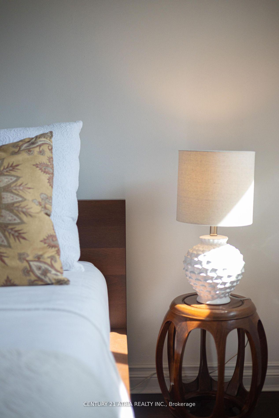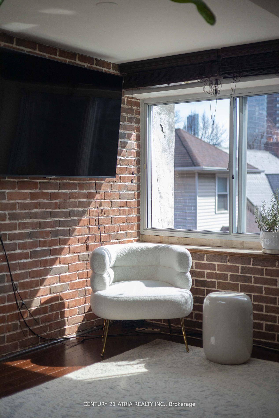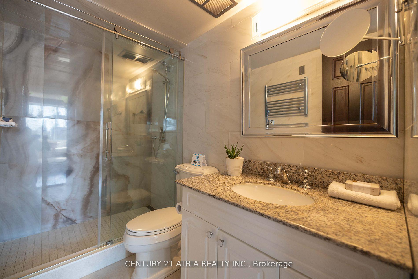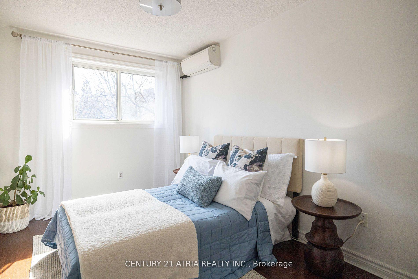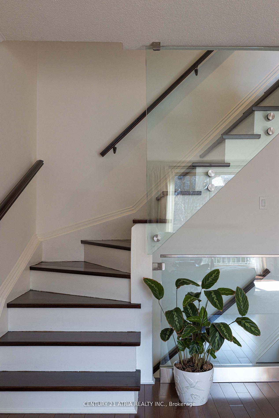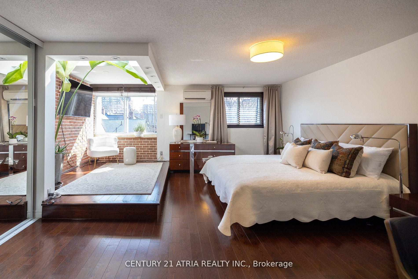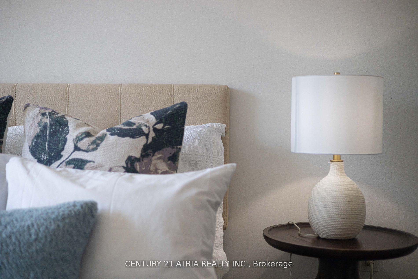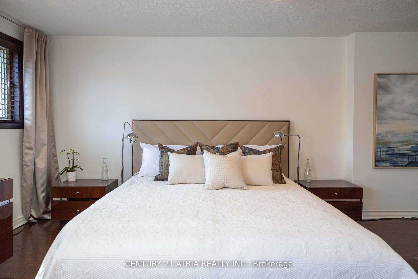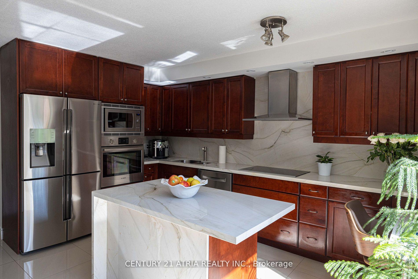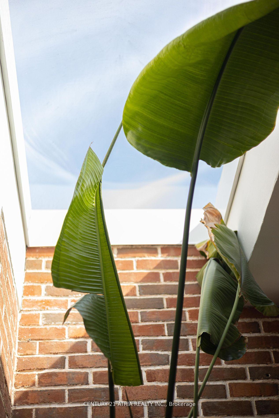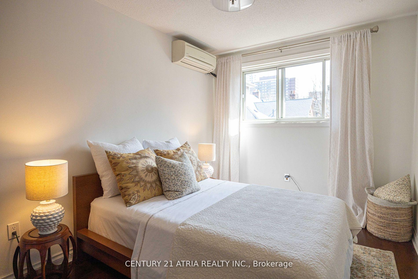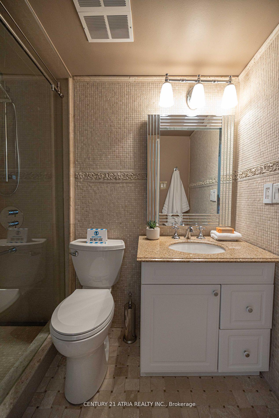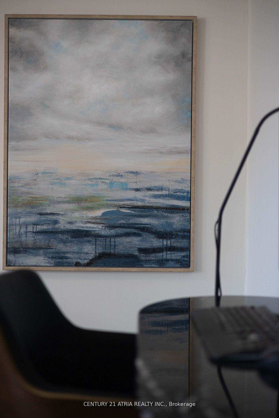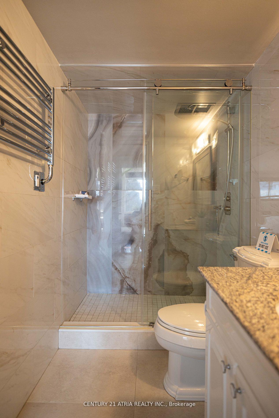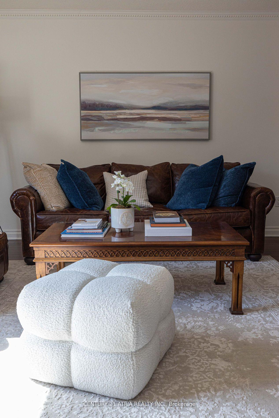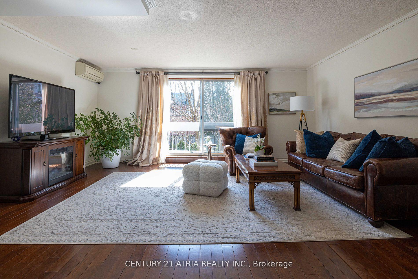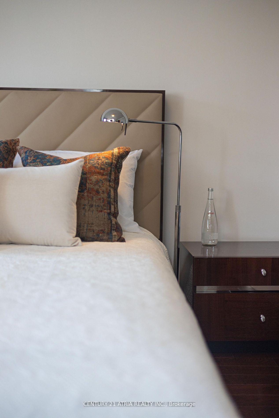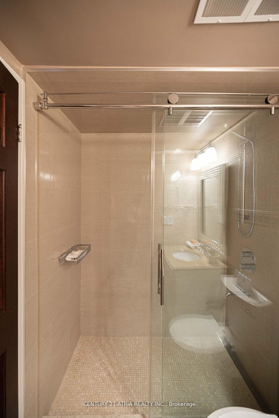$1,485,000
Available - For Sale
Listing ID: C12140988
28 Admiral Road , Toronto, M5R 2L5, Toronto
| Discover the perfect blend of luxury and comfort in this 1,814sq ft. townhome in the Annex.This serene residence captures the essence of a house with none of the maintenance. The heartof the home is a recently renovated chefs kitchen, equipped with Bosch induction cooktop,stunning quartz countertops w/ waterfall edges, and custom solid wood cabinetry crafted with nodetail overlooked. Sophistication extends throughout the home with professionally installedglass railings, modernized bathrooms featuring sleek stand-up showers, and luxuriouslarge-format tiles. Top floor is a dedicated master retreat, offering a private sanctuary w/the added convenience of rough-in wiring for a potential kitchen, providing future flexibility.With 3 separate entrances, this versatile property is designed to accommodate a variety ofneeds and lifestyles. Exceptionally low maintenance at $0.45PSF Which Includes Water. LowMonthly Electricity Bills As A Result of A Modern High Efficiency Heat Pump. Short 5-Min Walkto St George Subway, Yorkville Shops & Restaurants. Oversized Locker Room Included. SecureBike Storage Room, Heated Ramp to Underground Parking Garage With 1 Owned Parking, VisitorParking Avai |
| Price | $1,485,000 |
| Taxes: | $5028.00 |
| Occupancy: | Owner |
| Address: | 28 Admiral Road , Toronto, M5R 2L5, Toronto |
| Postal Code: | M5R 2L5 |
| Province/State: | Toronto |
| Directions/Cross Streets: | Avenue & Bloor |
| Level/Floor | Room | Length(ft) | Width(ft) | Descriptions | |
| Room 1 | Ground | Kitchen | 18.01 | 14.99 | Combined w/Dining, W/O To Terrace, Stainless Steel Appl |
| Room 2 | Ground | Dining Ro | 18.01 | 14.99 | Combined w/Kitchen, South View |
| Room 3 | Main | Living Ro | 18.01 | 14.99 | Juliette Balcony, South View, Hardwood Floor |
| Room 4 | Second | Bedroom 2 | 14.01 | 8.99 | South View, Hardwood Floor |
| Room 5 | Second | Bedroom 3 | 14.01 | 8.82 | South View, Hardwood Floor |
| Room 6 | Third | Primary B | 18.66 | 18.01 | 3 Pc Ensuite, Combined w/Solarium, South View |
| Room 7 | Third | Solarium | 18.66 | 18.01 | Combined w/Br, South View, Skylight |
| Washroom Type | No. of Pieces | Level |
| Washroom Type 1 | 2 | Ground |
| Washroom Type 2 | 3 | Second |
| Washroom Type 3 | 3 | Third |
| Washroom Type 4 | 0 | |
| Washroom Type 5 | 0 |
| Total Area: | 0.00 |
| Washrooms: | 3 |
| Heat Type: | Heat Pump |
| Central Air Conditioning: | Wall Unit(s |
$
%
Years
This calculator is for demonstration purposes only. Always consult a professional
financial advisor before making personal financial decisions.
| Although the information displayed is believed to be accurate, no warranties or representations are made of any kind. |
| CENTURY 21 ATRIA REALTY INC. |
|
|

Sumit Chopra
Broker
Dir:
647-964-2184
Bus:
905-230-3100
Fax:
905-230-8577
| Book Showing | Email a Friend |
Jump To:
At a Glance:
| Type: | Com - Condo Townhouse |
| Area: | Toronto |
| Municipality: | Toronto C02 |
| Neighbourhood: | Annex |
| Style: | Multi-Level |
| Tax: | $5,028 |
| Maintenance Fee: | $808 |
| Beds: | 3 |
| Baths: | 3 |
| Fireplace: | N |
Locatin Map:
Payment Calculator:

