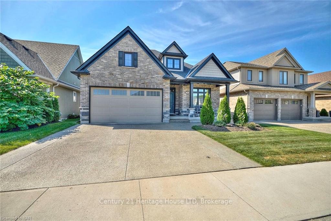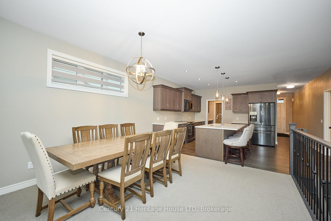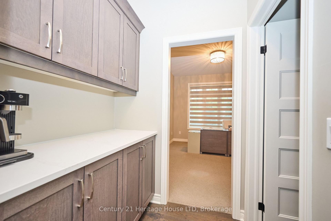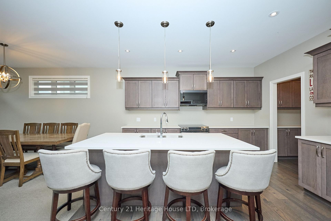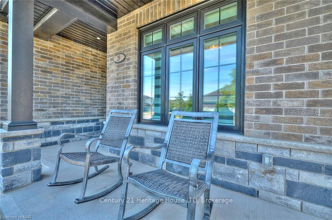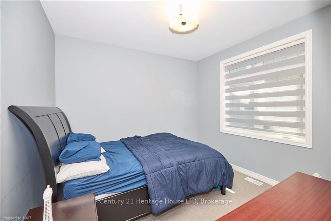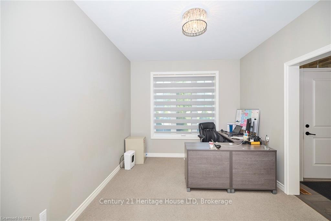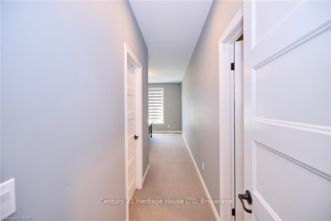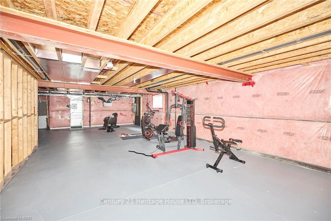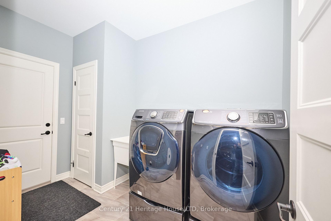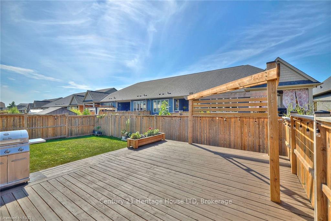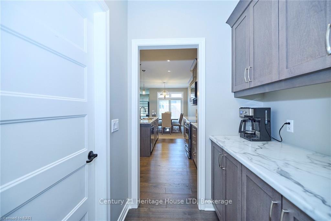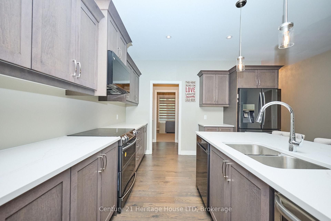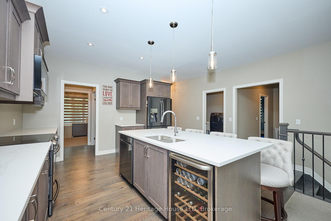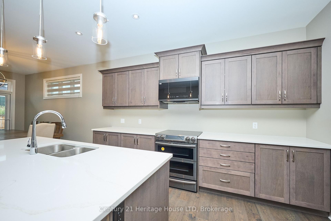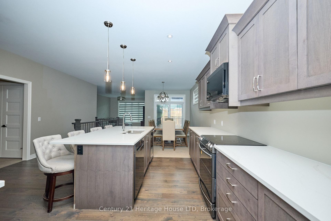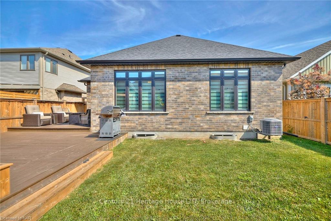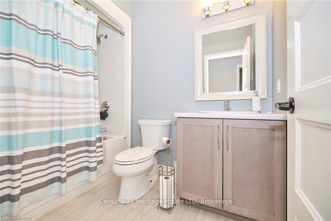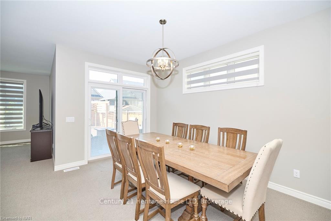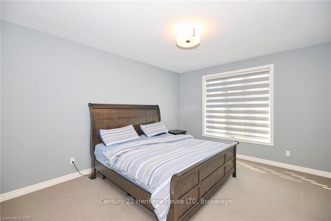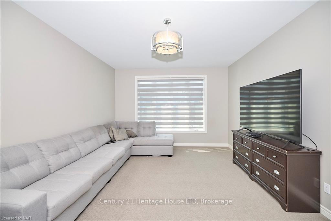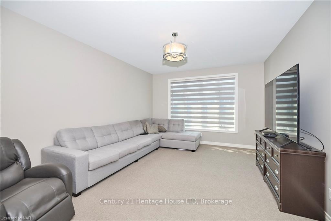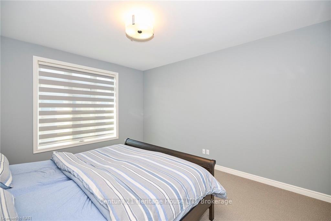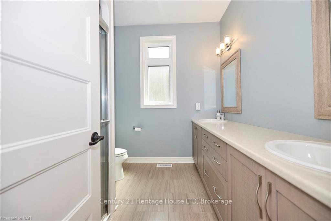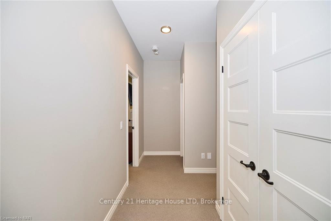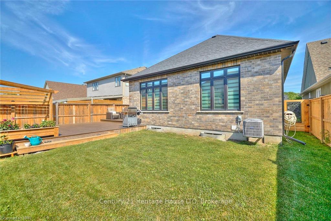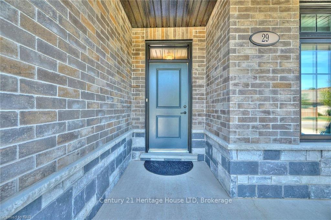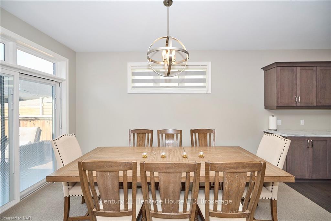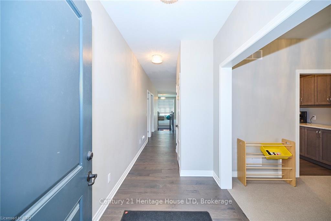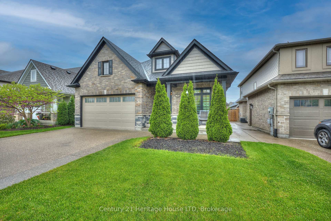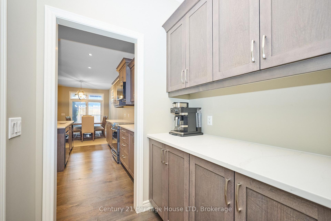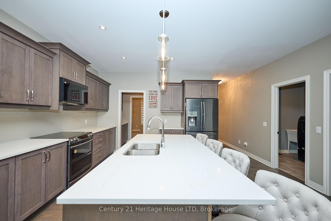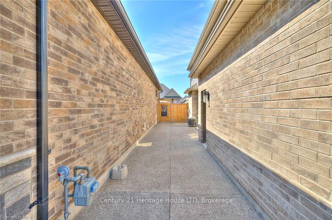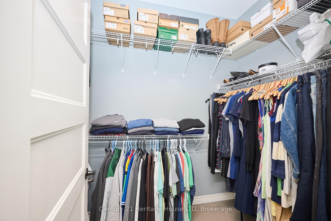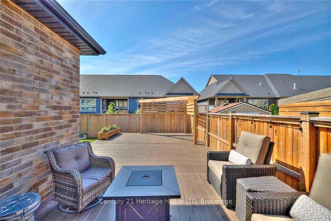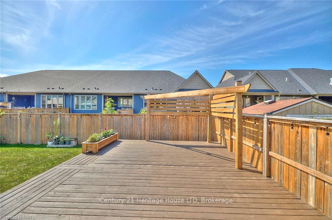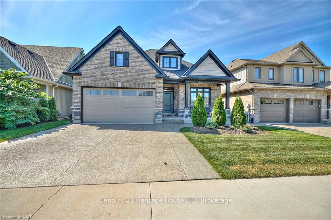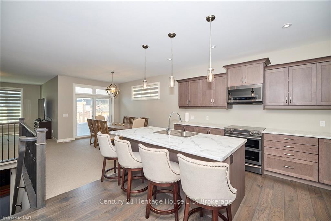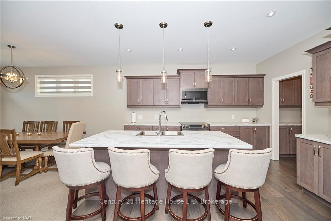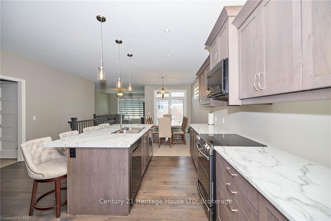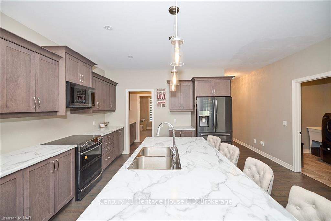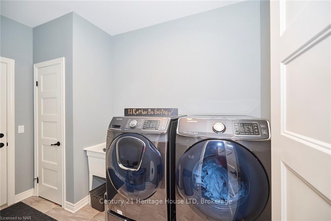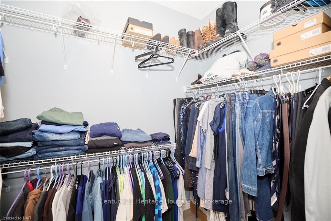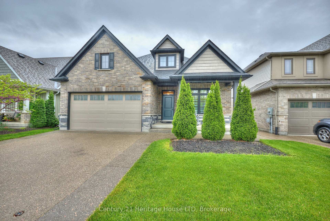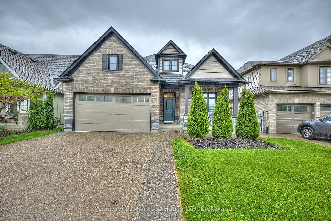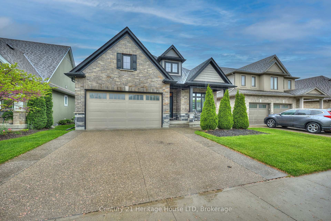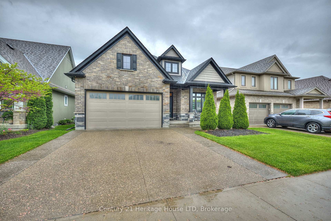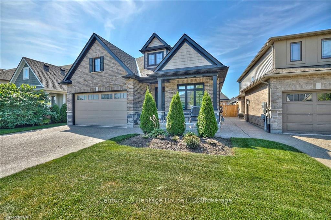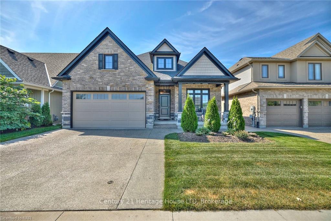$850,000
Available - For Sale
Listing ID: X12164885
29 MCFARLAND Stre , Thorold, L0S 1K0, Niagara
| Welcome to 29 McFarland Street, a 2017 Rinaldi-built bungalow with 1812 sqft of main floor living space located in a sought-after neighbourhood close to everything! This is the largest of the Phoenix Models that were built in the area. This home offers the perfect blend of style, space, and quality that Rinaldi is known for. The brick and stone exterior, professionally landscaped yard, aggregate concrete driveway, and covered front porch with recessed lighting create standout curb appeal. Inside, the open-concept layout features a stunning kitchen with new quartz countertops, a butler's servery with a walk-in pantry for all your storage needs, black stainless steel appliances, a double oven, a wine fridge, and oversized island ideal for entertaining. There is a formal dining room or den that could be converted to a third bedroom at the front of the home. The great room is open to the kitchen and dinette area with access to the the south-facing backyard, which is fully fenced with a large deck and grass space for outdoor enjoyment. The primary suite includes a walk-in closet and a modern ensuite with double sinks and shower. Upgraded lighting and pot lights add a sleek touch throughout. The spacious unfinished basement with bathroom rough-in and large windows offers plenty of potential future development and storage space. The attached double car garage has a Tesla Electric Vehicle (EV) charger installed for your convenience with inside access to the large mud room / laundry room. This home is move-in ready and built to last. Book your visit today! |
| Price | $850,000 |
| Taxes: | $6355.04 |
| Occupancy: | Owner |
| Address: | 29 MCFARLAND Stre , Thorold, L0S 1K0, Niagara |
| Acreage: | < .50 |
| Directions/Cross Streets: | Merritt Rd, South on Andrew Lane, East on McFarland |
| Rooms: | 9 |
| Rooms +: | 1 |
| Bedrooms: | 2 |
| Bedrooms +: | 0 |
| Family Room: | F |
| Basement: | Unfinished, Full |
| Level/Floor | Room | Length(ft) | Width(ft) | Descriptions | |
| Room 1 | Main | Kitchen | 12.5 | 12 | |
| Room 2 | Main | Dining Ro | 11.51 | 14.33 | |
| Room 3 | Main | Great Roo | 12.99 | 18.01 | |
| Room 4 | Main | Den | 10 | 12.99 | |
| Room 5 | Main | Primary B | 12.5 | 14.99 | |
| Room 6 | Main | Bedroom | 10.99 | 10.82 | |
| Room 7 | Main | Bathroom | 7.87 | 7.87 | 4 Pc Ensuite |
| Room 8 | Main | Bathroom | 7.87 | 5.9 | 4 Pc Bath |
| Room 9 | Main | Laundry | 10.82 | 5.9 | |
| Room 10 | Lower | Recreatio | 25.65 | 17.91 |
| Washroom Type | No. of Pieces | Level |
| Washroom Type 1 | 4 | Main |
| Washroom Type 2 | 4 | Main |
| Washroom Type 3 | 0 | |
| Washroom Type 4 | 0 | |
| Washroom Type 5 | 0 |
| Total Area: | 0.00 |
| Approximatly Age: | 0-5 |
| Property Type: | Detached |
| Style: | Bungalow |
| Exterior: | Stone, Brick |
| Garage Type: | Attached |
| (Parking/)Drive: | Private Do |
| Drive Parking Spaces: | 2 |
| Park #1 | |
| Parking Type: | Private Do |
| Park #2 | |
| Parking Type: | Private Do |
| Park #3 | |
| Parking Type: | Other |
| Pool: | None |
| Approximatly Age: | 0-5 |
| Approximatly Square Footage: | 1500-2000 |
| Property Features: | Golf, Hospital |
| CAC Included: | N |
| Water Included: | N |
| Cabel TV Included: | N |
| Common Elements Included: | N |
| Heat Included: | N |
| Parking Included: | N |
| Condo Tax Included: | N |
| Building Insurance Included: | N |
| Fireplace/Stove: | N |
| Heat Type: | Forced Air |
| Central Air Conditioning: | Central Air |
| Central Vac: | N |
| Laundry Level: | Syste |
| Ensuite Laundry: | F |
| Elevator Lift: | False |
| Sewers: | Sewer |
| Utilities-Cable: | A |
| Utilities-Hydro: | Y |
$
%
Years
This calculator is for demonstration purposes only. Always consult a professional
financial advisor before making personal financial decisions.
| Although the information displayed is believed to be accurate, no warranties or representations are made of any kind. |
| Century 21 Heritage House LTD |
|
|

Sumit Chopra
Broker
Dir:
647-964-2184
Bus:
905-230-3100
Fax:
905-230-8577
| Book Showing | Email a Friend |
Jump To:
At a Glance:
| Type: | Freehold - Detached |
| Area: | Niagara |
| Municipality: | Thorold |
| Neighbourhood: | 562 - Hurricane/Merrittville |
| Style: | Bungalow |
| Approximate Age: | 0-5 |
| Tax: | $6,355.04 |
| Beds: | 2 |
| Baths: | 2 |
| Fireplace: | N |
| Pool: | None |
Locatin Map:
Payment Calculator:

