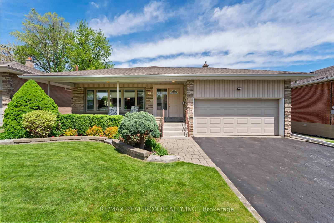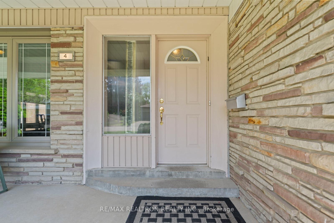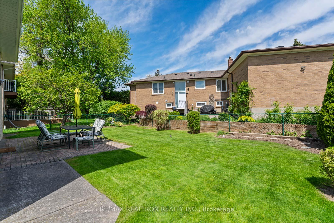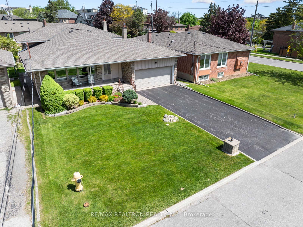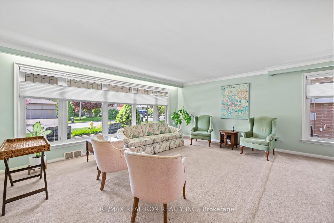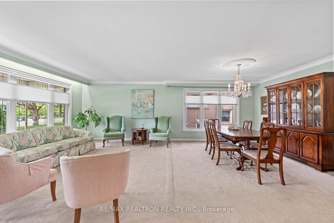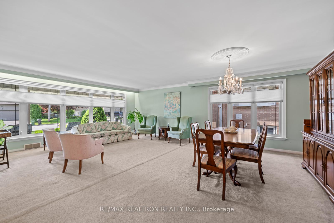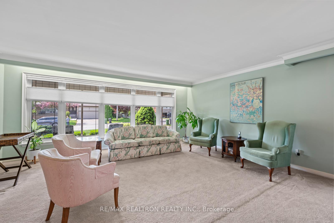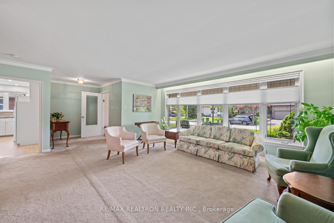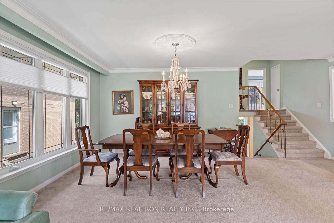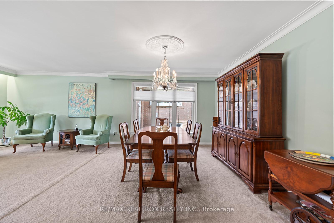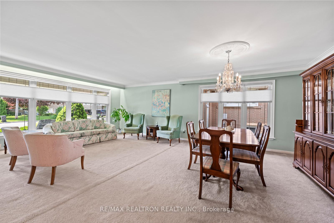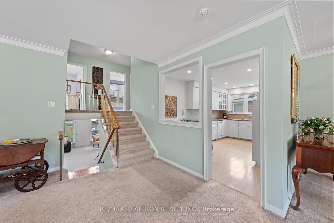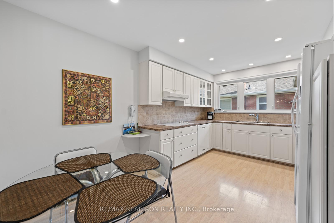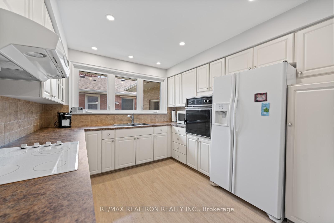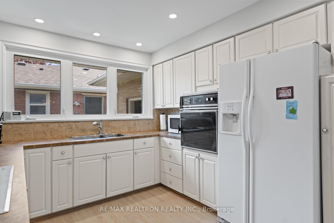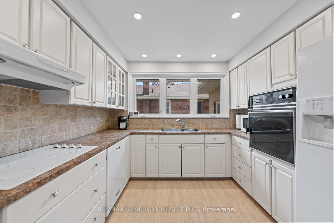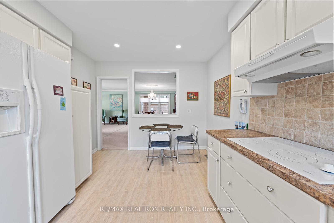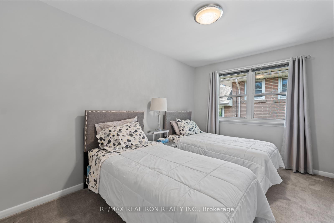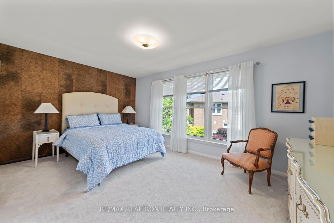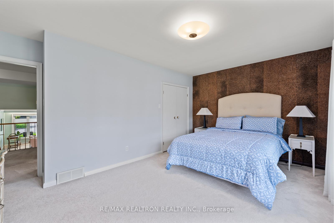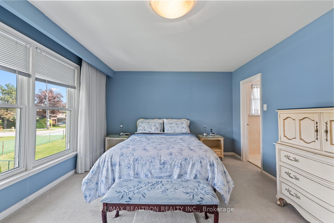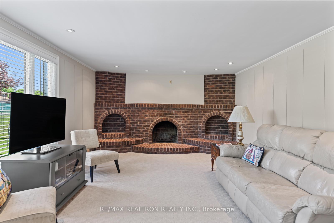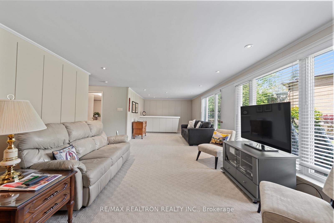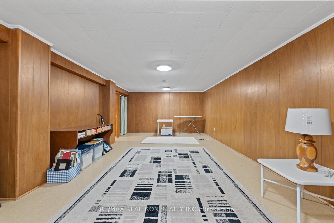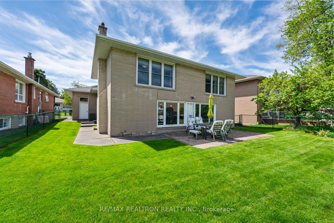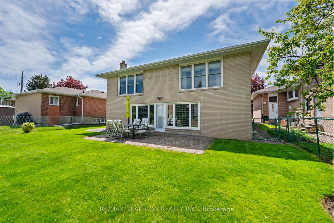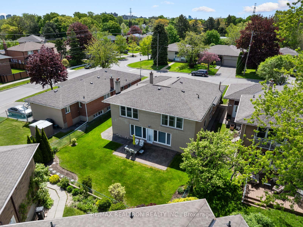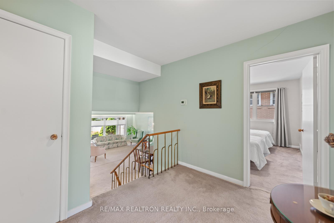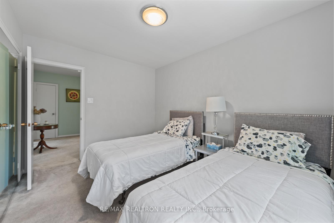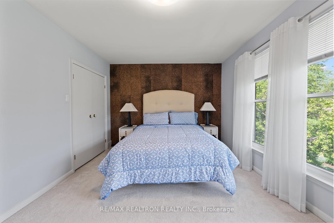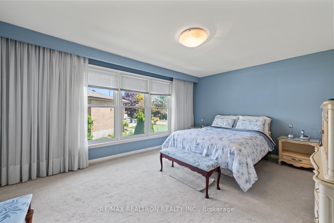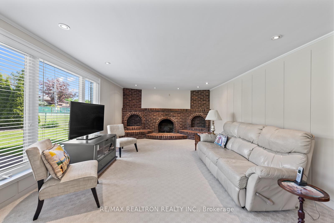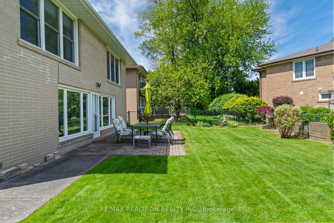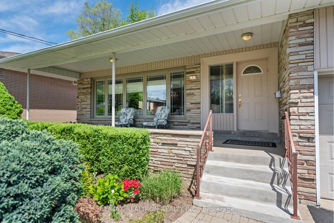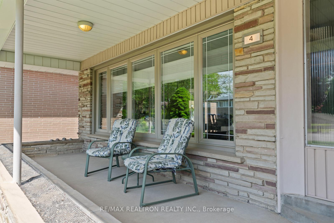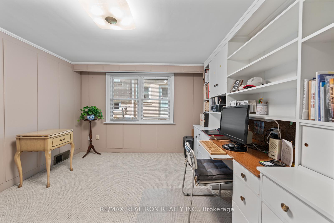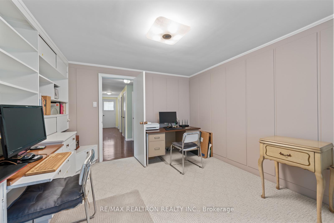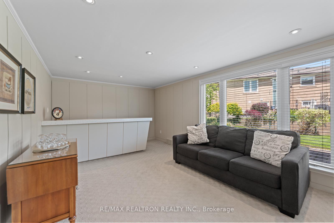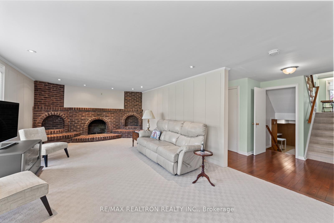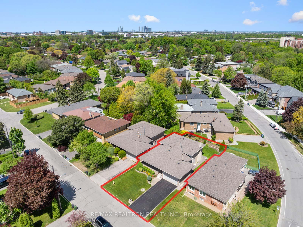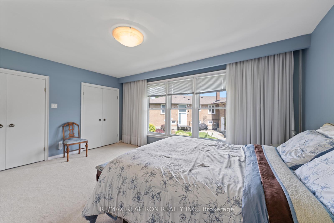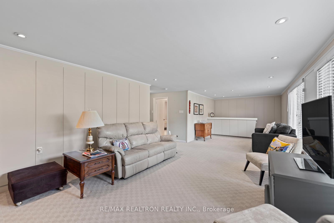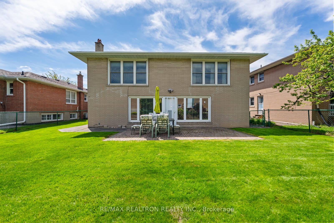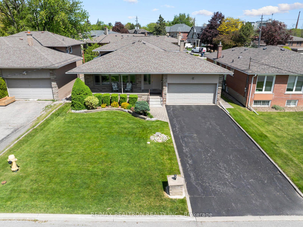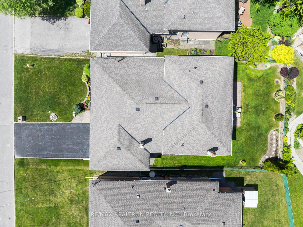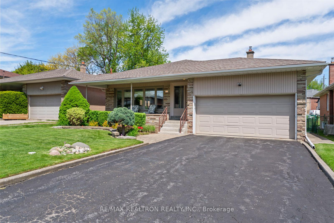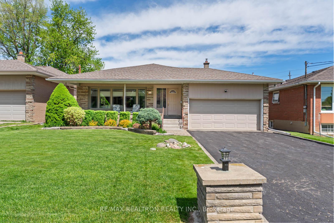$1,489,995
Available - For Sale
Listing ID: C12164888
4 Beaver Valley Road , Toronto, M3H 4R9, Toronto
| Welcome to 4 Beaver Valley Road. A spacious family home in sought-after Bathurst Manor. Nestled on a quiet, tree-lined street in the heart of the Bathurst Manor neighbourhood, this well-maintained and generously sized backsplit offers the perfect blend of comfort, space, and functionality for family living. The attractive and well manicured front yard will welcomes all your guests when they arrive., and offers a large driveway with ample parking in front of the spacious 2 car garage. The main floor boasts an expansive living and dining area filled with natural light, ideal for entertaining or relaxing with loved ones. The large eat-in kitchen provides plenty of room for family meals and everyday living.Upstairs, youll find three generously sized bedrooms, including a primary retreat featuring a private en suite and his-and-hers closets. The lower level offers a versatile fourth bedroom or home office, along with a spacious family room that walks out to a beautifully landscaped backyard, perfect for outdoor enjoyment.The basement level includes a large recreation space, a utility/laundry room, and ample storage to meet all your families needs. Located in a fantastic family-friendly area, this home is close to top-rated schools, parks, shopping, transit, and more. A rare opportunity to own on one of the most charming streets in the community! Dont miss your chance to call 4 Beaver Valley Road home! |
| Price | $1,489,995 |
| Taxes: | $6967.00 |
| Occupancy: | Owner |
| Address: | 4 Beaver Valley Road , Toronto, M3H 4R9, Toronto |
| Directions/Cross Streets: | Bathurst and Sheppard |
| Rooms: | 8 |
| Rooms +: | 2 |
| Bedrooms: | 4 |
| Bedrooms +: | 0 |
| Family Room: | T |
| Basement: | Finished |
| Level/Floor | Room | Length(ft) | Width(ft) | Descriptions | |
| Room 1 | Main | Living Ro | 25.98 | 13.71 | Large Window, Broadloom, Combined w/Dining |
| Room 2 | Main | Dining Ro | 19.71 | 10.59 | Broadloom, Combined w/Living |
| Room 3 | Main | Kitchen | 15.45 | 10.23 | Eat-in Kitchen, B/I Oven, Pot Lights |
| Room 4 | Upper | Primary B | 16.4 | 12 | 3 Pc Ensuite, His and Hers Closets, Window |
| Room 5 | Upper | Bedroom 2 | 16.2 | 12 | Broadloom, Closet, Window |
| Room 6 | Upper | Bedroom 3 | 12.99 | 9.25 | Broadloom, Closet, Window |
| Room 7 | Lower | Bedroom 4 | 12.89 | 11.38 | Window, Broadloom, B/I Shelves |
| Room 8 | Lower | Family Ro | 35.23 | 13.19 | Fireplace, Wet Bar, W/O To Yard |
| Room 9 | Basement | Recreatio | 25.42 | 3.28 | |
| Room 10 | Basement | Utility R | 15.42 |
| Washroom Type | No. of Pieces | Level |
| Washroom Type 1 | 3 | Upper |
| Washroom Type 2 | 4 | Upper |
| Washroom Type 3 | 2 | Lower |
| Washroom Type 4 | 0 | |
| Washroom Type 5 | 0 |
| Total Area: | 0.00 |
| Property Type: | Detached |
| Style: | Backsplit 4 |
| Exterior: | Brick |
| Garage Type: | Attached |
| (Parking/)Drive: | Private |
| Drive Parking Spaces: | 4 |
| Park #1 | |
| Parking Type: | Private |
| Park #2 | |
| Parking Type: | Private |
| Pool: | None |
| Approximatly Square Footage: | 2500-3000 |
| CAC Included: | N |
| Water Included: | N |
| Cabel TV Included: | N |
| Common Elements Included: | N |
| Heat Included: | N |
| Parking Included: | N |
| Condo Tax Included: | N |
| Building Insurance Included: | N |
| Fireplace/Stove: | Y |
| Heat Type: | Forced Air |
| Central Air Conditioning: | Central Air |
| Central Vac: | N |
| Laundry Level: | Syste |
| Ensuite Laundry: | F |
| Sewers: | Sewer |
$
%
Years
This calculator is for demonstration purposes only. Always consult a professional
financial advisor before making personal financial decisions.
| Although the information displayed is believed to be accurate, no warranties or representations are made of any kind. |
| RE/MAX REALTRON REALTY INC. |
|
|

Sumit Chopra
Broker
Dir:
647-964-2184
Bus:
905-230-3100
Fax:
905-230-8577
| Book Showing | Email a Friend |
Jump To:
At a Glance:
| Type: | Freehold - Detached |
| Area: | Toronto |
| Municipality: | Toronto C06 |
| Neighbourhood: | Bathurst Manor |
| Style: | Backsplit 4 |
| Tax: | $6,967 |
| Beds: | 4 |
| Baths: | 3 |
| Fireplace: | Y |
| Pool: | None |
Locatin Map:
Payment Calculator:

