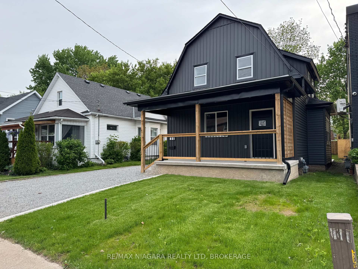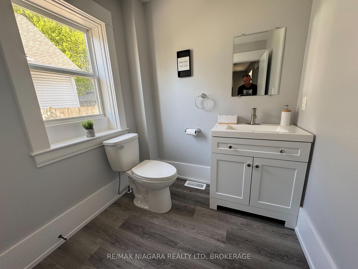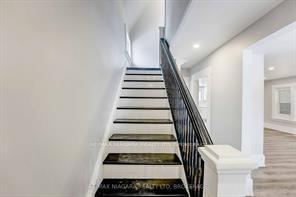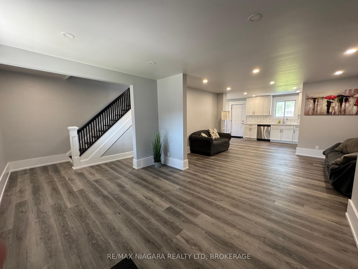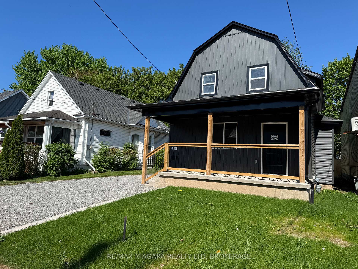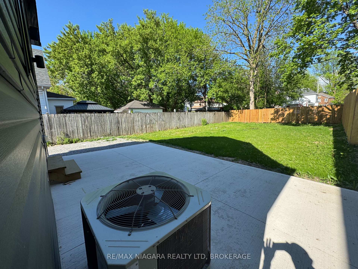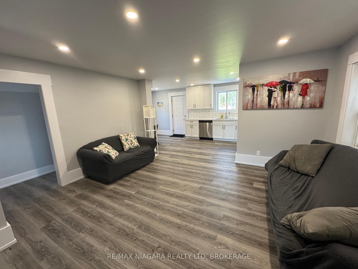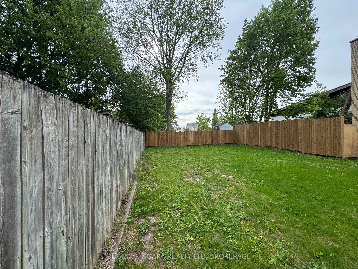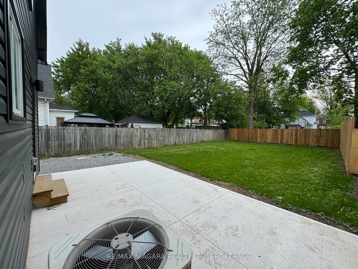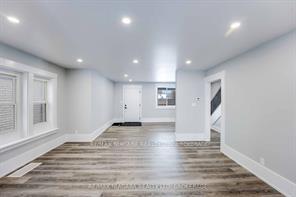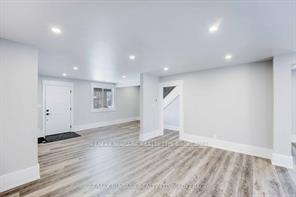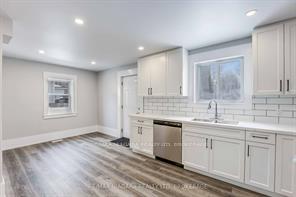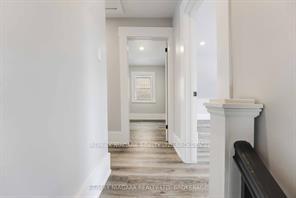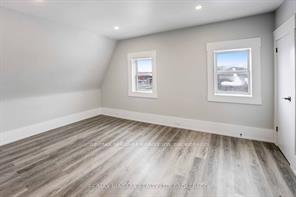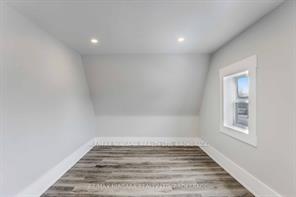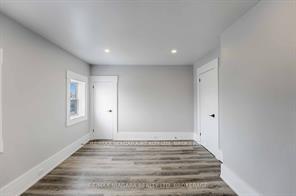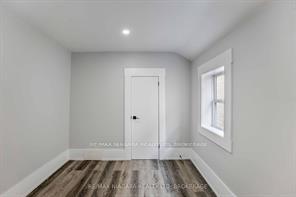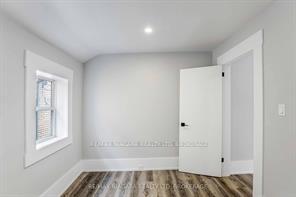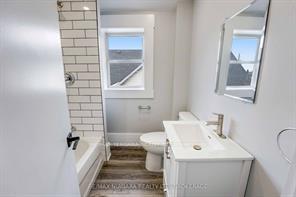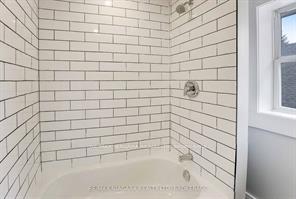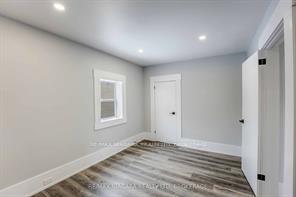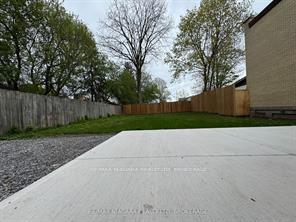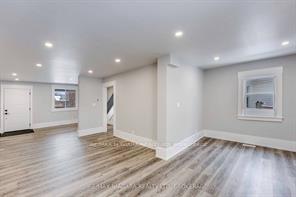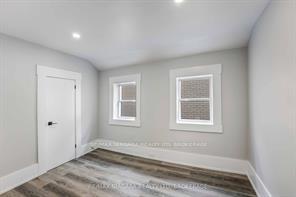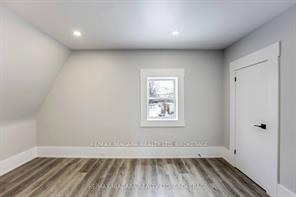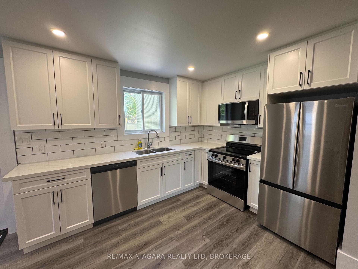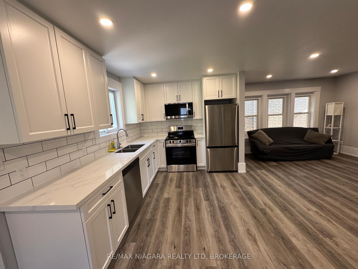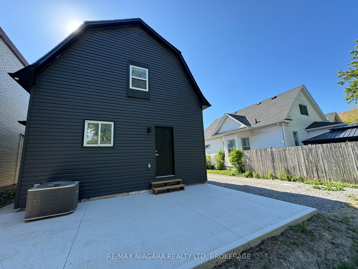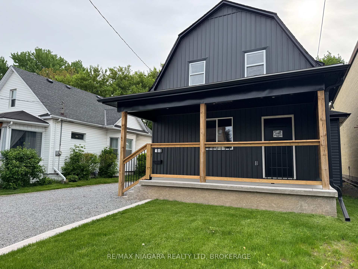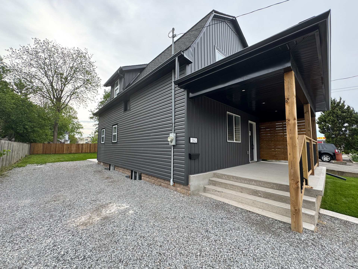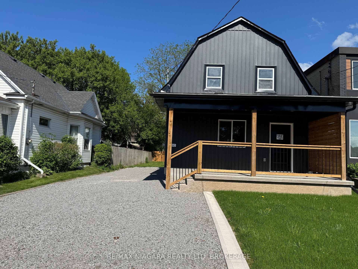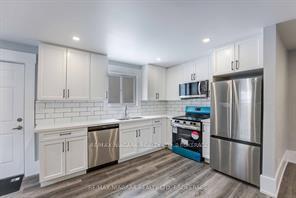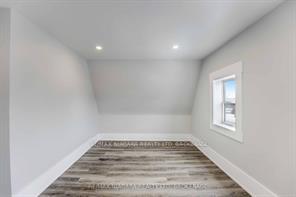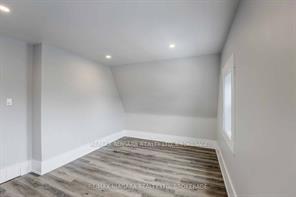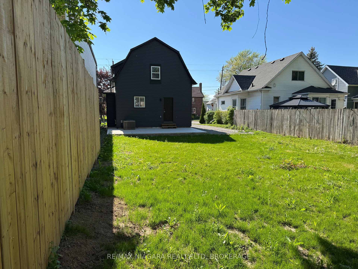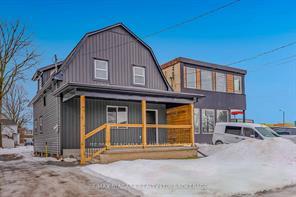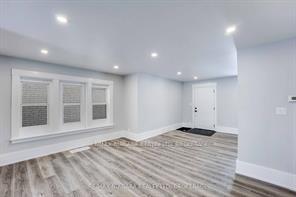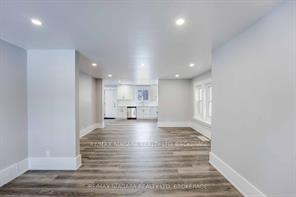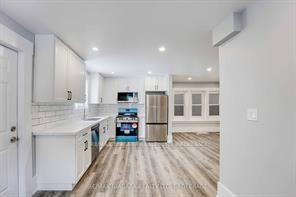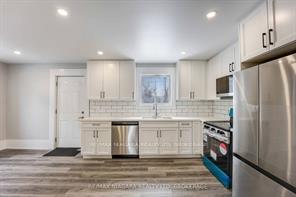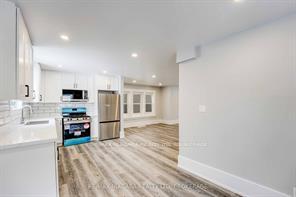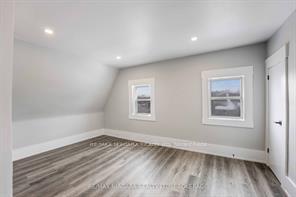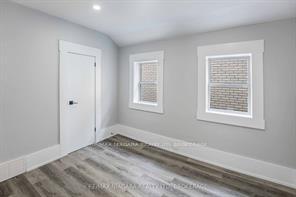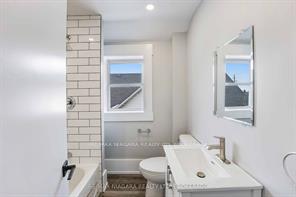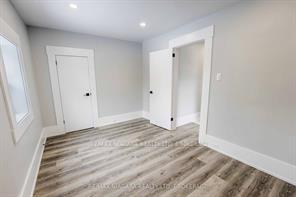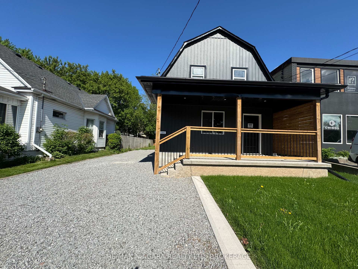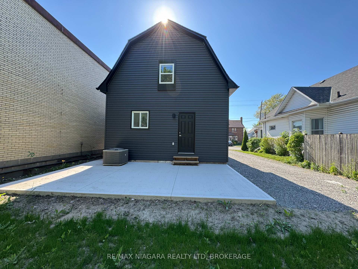$529,000
Available - For Sale
Listing ID: X12152362
5840 Glenholme Aven , Niagara Falls, L2G 4Y5, Niagara
| Discover this beautifully updated home, perfectly situated in the heart of Niagara Falls and surrounded by all the amenities you need! Step inside to an inviting open-concept layout, where the kitchen, dining, and living areas flow seamlessly ideal for modern living and relaxing. The kitchen boasts brand-new appliances, stylish finishes, and ample storage, while pot lights throughout the home provide a bright and welcoming ambiance. Enjoy the charm of a covered front porch for morning coffee or chilling. The home showcases elegant 9.5 -inch baseboards, adding a touch of character and sophistication to every room. With thoughtful renovations throughout, this home is truly move-in ready. Don't miss this incredible opportunity to own a stunning, centrally located home in one of Niagara Falls most convenient and sought-after areas. |
| Price | $529,000 |
| Taxes: | $2126.00 |
| Assessment Year: | 2024 |
| Occupancy: | Vacant |
| Address: | 5840 Glenholme Aven , Niagara Falls, L2G 4Y5, Niagara |
| Acreage: | < .50 |
| Directions/Cross Streets: | LUNDY'S LANE |
| Rooms: | 4 |
| Rooms +: | 4 |
| Bedrooms: | 3 |
| Bedrooms +: | 0 |
| Family Room: | T |
| Basement: | Full, Unfinished |
| Level/Floor | Room | Length(ft) | Width(ft) | Descriptions | |
| Room 1 | Main | Living Ro | 12.46 | 10.17 | Large Window, Pot Lights |
| Room 2 | Main | Dining Ro | 15.61 | 12.4 | |
| Room 3 | Main | Kitchen | 19.12 | 8.89 | |
| Room 4 | Main | Bathroom | 4.92 | 6.89 | 2 Pc Bath |
| Room 5 | Second | Primary B | 15.65 | 10.04 | |
| Room 6 | Second | Bedroom 2 | 14.04 | 12.2 | |
| Room 7 | Second | Bedroom 3 | 11.32 | 8.89 | |
| Room 8 | Second | Bathroom | 7.22 | 11.48 | 4 Pc Bath |
| Room 9 | Basement | Utility R | 24.5 | 18.76 | Unfinished |
| Washroom Type | No. of Pieces | Level |
| Washroom Type 1 | 2 | Main |
| Washroom Type 2 | 4 | Second |
| Washroom Type 3 | 0 | |
| Washroom Type 4 | 0 | |
| Washroom Type 5 | 0 |
| Total Area: | 0.00 |
| Approximatly Age: | 100+ |
| Property Type: | Detached |
| Style: | 1 1/2 Storey |
| Exterior: | Vinyl Siding |
| Garage Type: | None |
| Drive Parking Spaces: | 3 |
| Pool: | None |
| Approximatly Age: | 100+ |
| Approximatly Square Footage: | 1100-1500 |
| Property Features: | Golf, Hospital |
| CAC Included: | N |
| Water Included: | N |
| Cabel TV Included: | N |
| Common Elements Included: | N |
| Heat Included: | N |
| Parking Included: | N |
| Condo Tax Included: | N |
| Building Insurance Included: | N |
| Fireplace/Stove: | N |
| Heat Type: | Forced Air |
| Central Air Conditioning: | Central Air |
| Central Vac: | N |
| Laundry Level: | Syste |
| Ensuite Laundry: | F |
| Elevator Lift: | False |
| Sewers: | Sewer |
| Utilities-Cable: | A |
| Utilities-Hydro: | Y |
$
%
Years
This calculator is for demonstration purposes only. Always consult a professional
financial advisor before making personal financial decisions.
| Although the information displayed is believed to be accurate, no warranties or representations are made of any kind. |
| RE/MAX NIAGARA REALTY LTD, BROKERAGE |
|
|

Sumit Chopra
Broker
Dir:
647-964-2184
Bus:
905-230-3100
Fax:
905-230-8577
| Book Showing | Email a Friend |
Jump To:
At a Glance:
| Type: | Freehold - Detached |
| Area: | Niagara |
| Municipality: | Niagara Falls |
| Neighbourhood: | 215 - Hospital |
| Style: | 1 1/2 Storey |
| Approximate Age: | 100+ |
| Tax: | $2,126 |
| Beds: | 3 |
| Baths: | 2 |
| Fireplace: | N |
| Pool: | None |
Locatin Map:
Payment Calculator:

