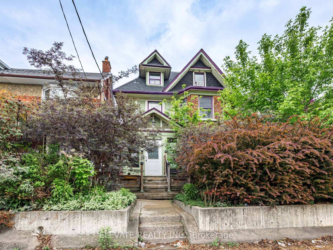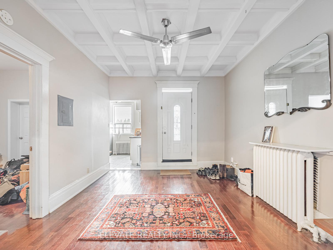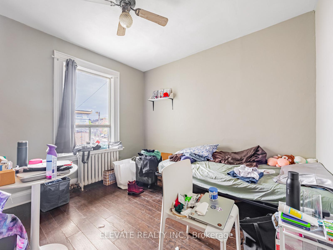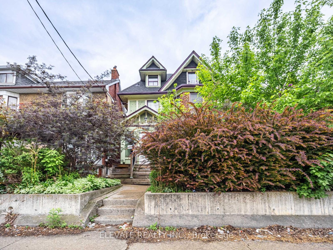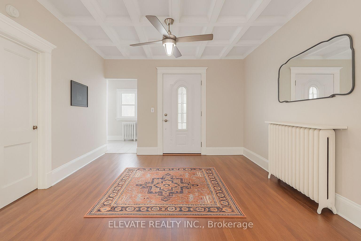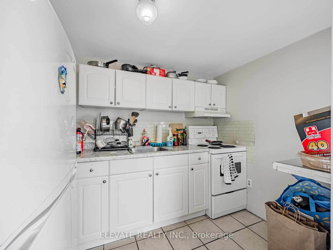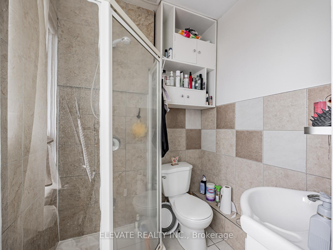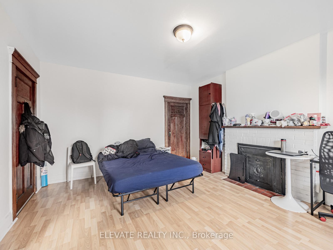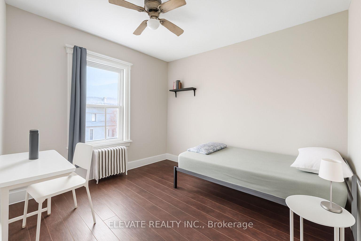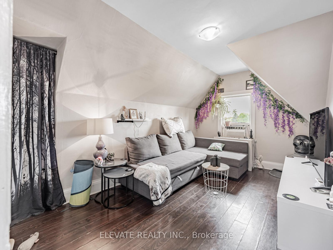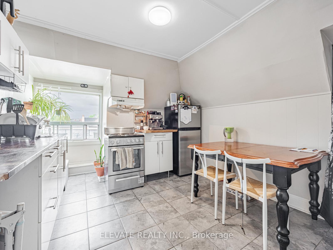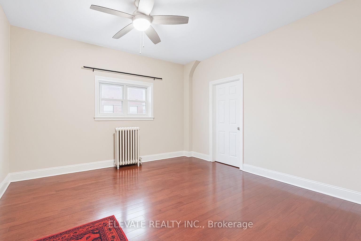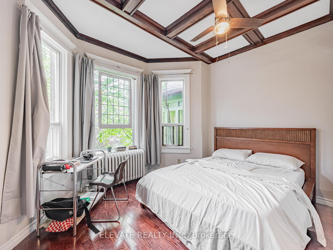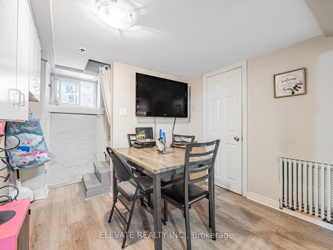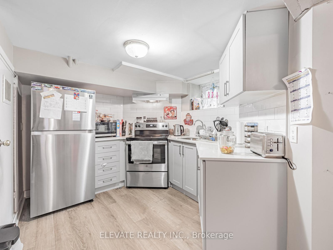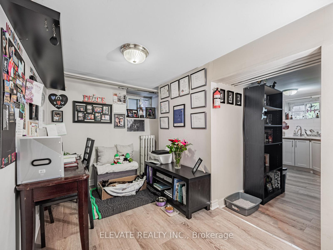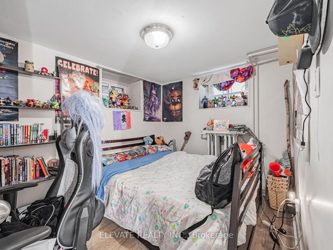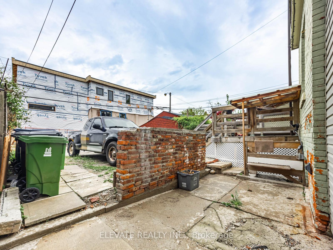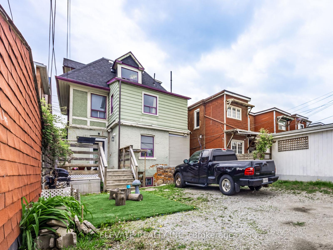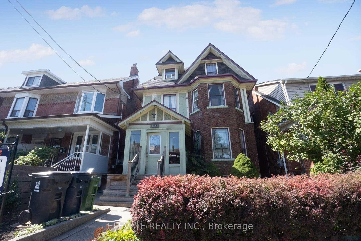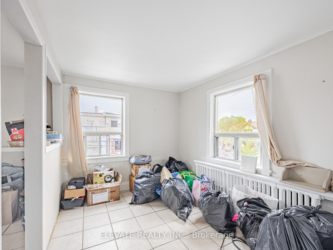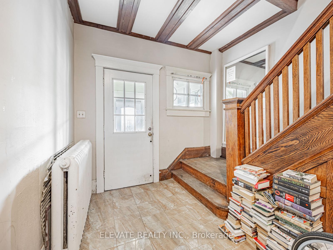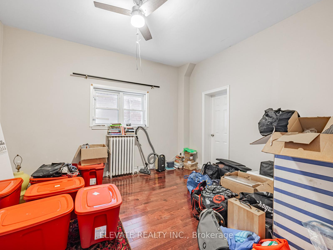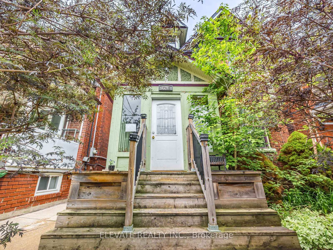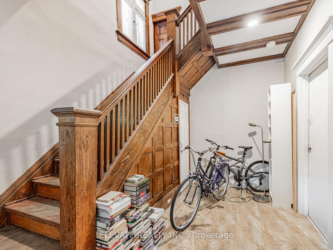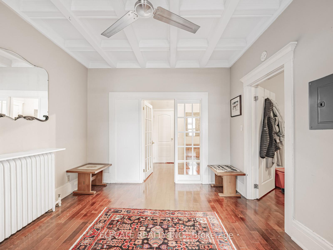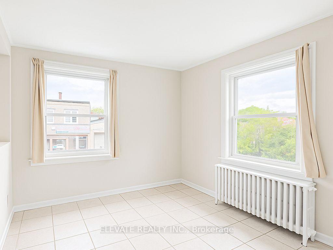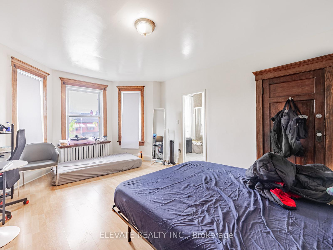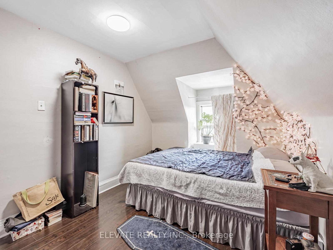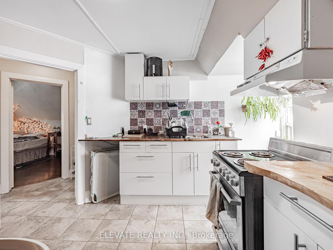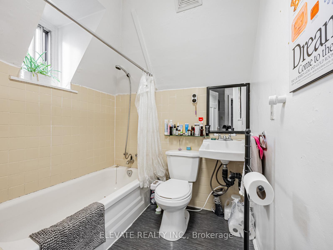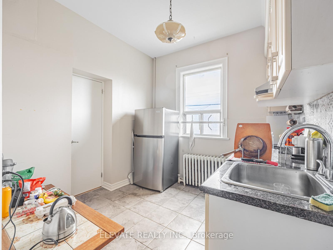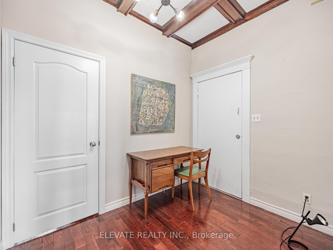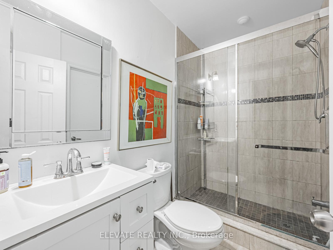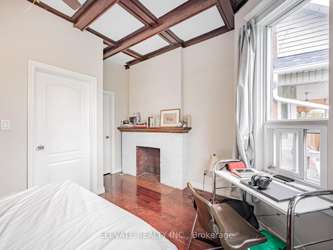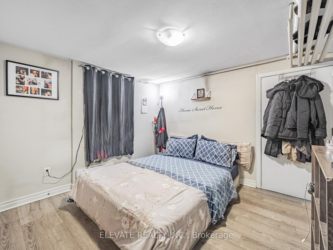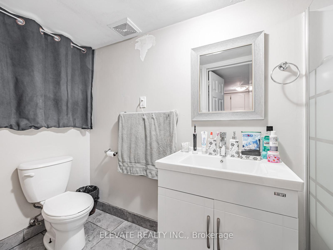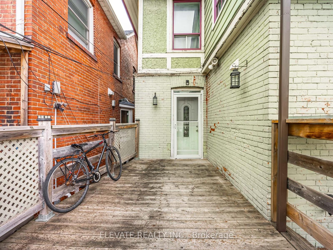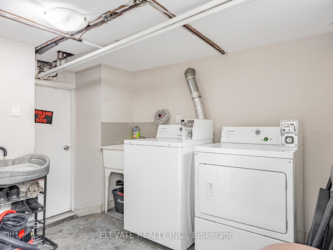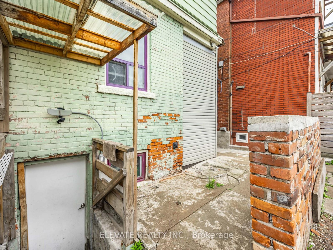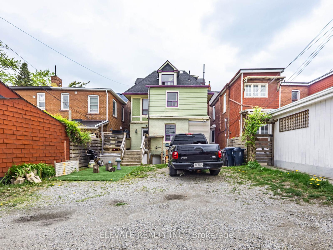$1,499,900
Available - For Sale
Listing ID: W12165035
1798 Dufferin Stre , Toronto, M6E 3P4, Toronto
| Turnkey Cash Flow With Laneway Bonus... This Is The One Youve Been Waiting For! A Stunning, Massive, Character-Rich Triplex In Prime Corso Italia, Operating As 4 Self-Contained Units Across 2.5 Storeys. Over 3200sf of Living Space! All Fully Tenanted And Generating A Rock-Solid $8,540/Month In Gross Rent. Turnkey 5.8% Cap Rate w/ Big Upside Potential On Rents. This Property Delivers Function, Income, And Flexibility In Spades. Commitee Approved Laneway Suite, Just Get Your Permit & Build, This Is A Rare Opportunity To Push The Property Into CMHC Mutlifamily Financing For Some Big Value Lift & Strong Financing. Each Unit Has Been Well Maintained With Modern Touches While Retaining The Buildings Original Charm. High Ceilings, Large Windows, And That Classic Toronto Brick Aesthetic. This Is A Perfect Option For Investors Seeking Cash Flow From Day One With The Bonus Of Strategic Upside Through Repositioning Or Redevelopment. Whether You Hold As-Is Or Upgrade Over Time, This Is A Beautiful Building With Solid Bones And Serious Potential. New Roof (2024) |
| Price | $1,499,900 |
| Taxes: | $5314.59 |
| Assessment Year: | 2024 |
| Occupancy: | Tenant |
| Address: | 1798 Dufferin Stre , Toronto, M6E 3P4, Toronto |
| Directions/Cross Streets: | Dufferin & St Clair |
| Rooms: | 11 |
| Rooms +: | 2 |
| Bedrooms: | 6 |
| Bedrooms +: | 1 |
| Family Room: | F |
| Basement: | Separate Ent, Apartment |
| Level/Floor | Room | Length(ft) | Width(ft) | Descriptions | |
| Room 1 | Main | Living Ro | 13.12 | 11.25 | Hardwood Floor, Bay Window, Fireplace |
| Room 2 | Main | Bedroom | 13.12 | 11.25 | Hardwood Floor, Coffered Ceiling(s) |
| Room 3 | Main | Bedroom | 10.5 | 12.14 | Hardwood Floor, 3 Pc Ensuite, Window |
| Room 4 | Main | Kitchen | 9.18 | 9.18 | Ceramic Floor, Granite Counters |
| Room 5 | Second | Living Ro | 9.84 | 7.87 | Window, Ceramic Floor |
| Room 6 | Second | Kitchen | 8.53 | 6.56 | Breakfast Bar, Ceramic Floor |
| Room 7 | Second | Bedroom | 17.38 | 13.12 | 4 Pc Ensuite, Laminate |
| Room 8 | Second | Bedroom | 10.82 | 11.15 | 3 Pc Ensuite, Laminate |
| Room 9 | Third | Kitchen | 10.82 | 10.82 | Window, Ceramic Floor |
| Room 10 | Third | Bedroom | 13.78 | 8.86 | Window |
| Room 11 | Third | Bedroom | 11.81 | 8.86 | Window |
| Room 12 | Basement | Dining Ro | 9.25 | 10.43 | 3 Pc Bath, Laminate, Eat-in Kitchen |
| Washroom Type | No. of Pieces | Level |
| Washroom Type 1 | 3 | |
| Washroom Type 2 | 4 | |
| Washroom Type 3 | 0 | |
| Washroom Type 4 | 0 | |
| Washroom Type 5 | 0 |
| Total Area: | 0.00 |
| Property Type: | Triplex |
| Style: | 2 1/2 Storey |
| Exterior: | Brick, Stucco (Plaster) |
| Garage Type: | None |
| Drive Parking Spaces: | 0 |
| Pool: | None |
| Approximatly Square Footage: | 2000-2500 |
| CAC Included: | N |
| Water Included: | N |
| Cabel TV Included: | N |
| Common Elements Included: | N |
| Heat Included: | N |
| Parking Included: | N |
| Condo Tax Included: | N |
| Building Insurance Included: | N |
| Fireplace/Stove: | N |
| Heat Type: | Radiant |
| Central Air Conditioning: | None |
| Central Vac: | N |
| Laundry Level: | Syste |
| Ensuite Laundry: | F |
| Sewers: | Sewer |
$
%
Years
This calculator is for demonstration purposes only. Always consult a professional
financial advisor before making personal financial decisions.
| Although the information displayed is believed to be accurate, no warranties or representations are made of any kind. |
| ELEVATE REALTY INC. |
|
|

Sumit Chopra
Broker
Dir:
647-964-2184
Bus:
905-230-3100
Fax:
905-230-8577
| Virtual Tour | Book Showing | Email a Friend |
Jump To:
At a Glance:
| Type: | Freehold - Triplex |
| Area: | Toronto |
| Municipality: | Toronto W03 |
| Neighbourhood: | Corso Italia-Davenport |
| Style: | 2 1/2 Storey |
| Tax: | $5,314.59 |
| Beds: | 6+1 |
| Baths: | 5 |
| Fireplace: | N |
| Pool: | None |
Locatin Map:
Payment Calculator:

