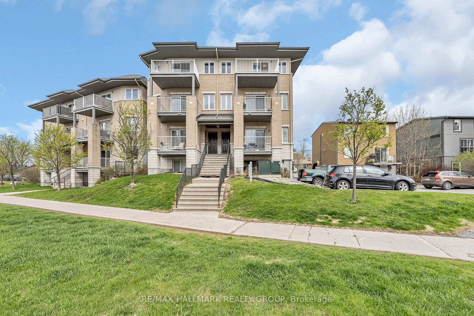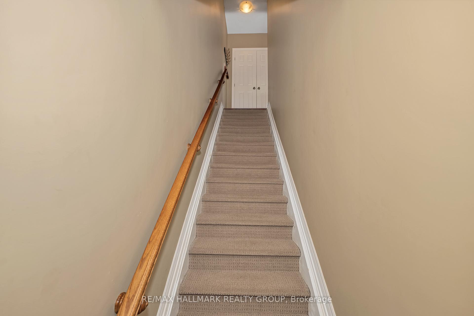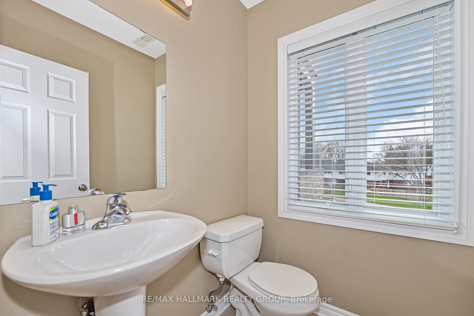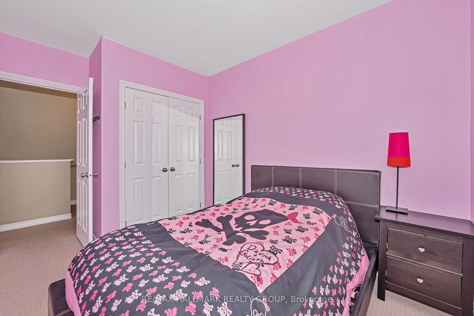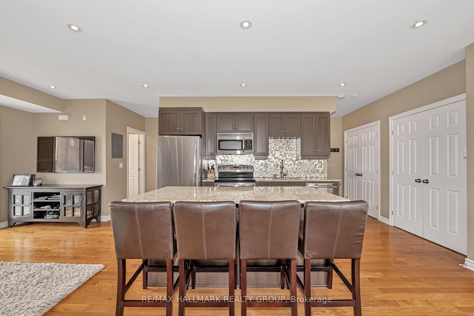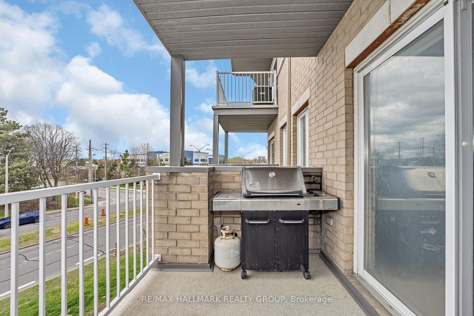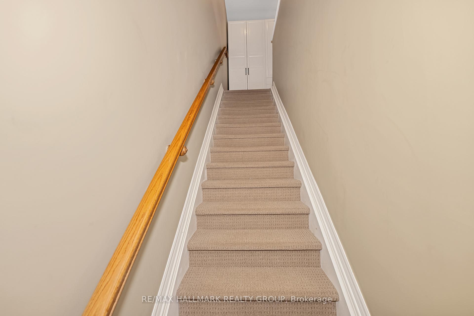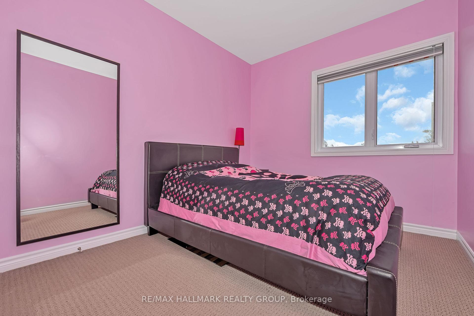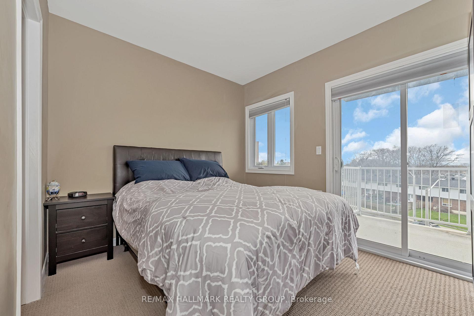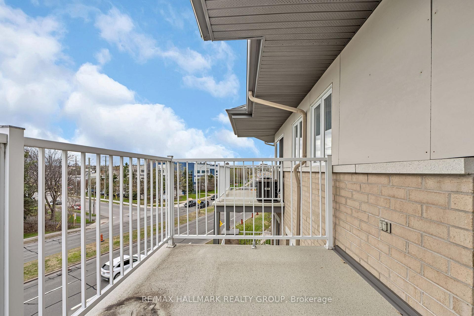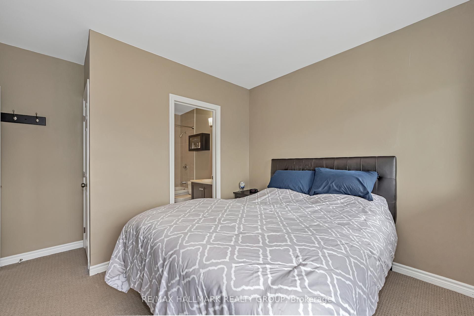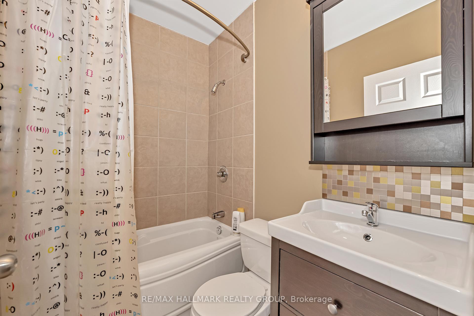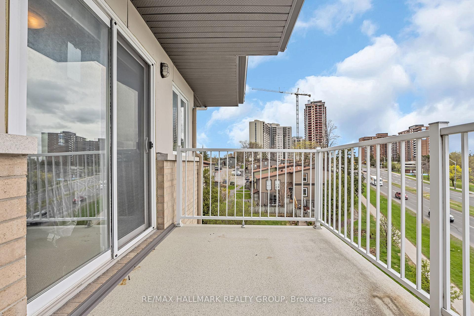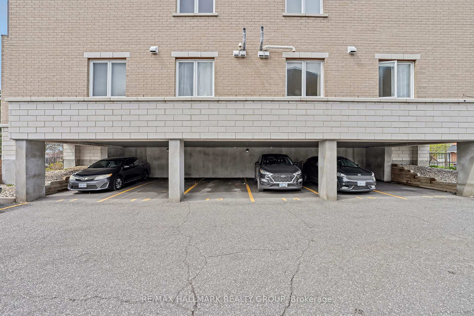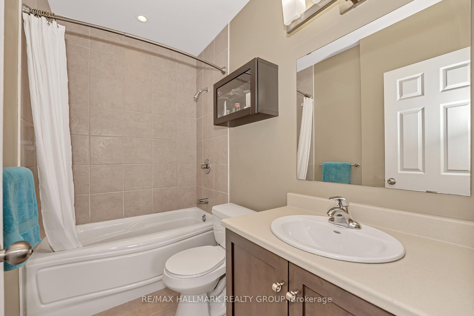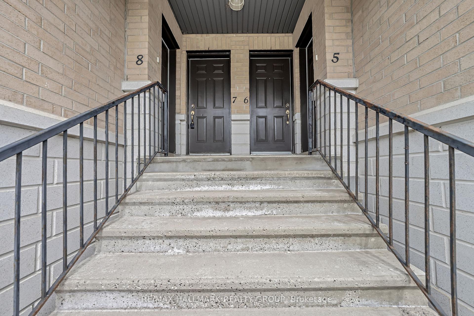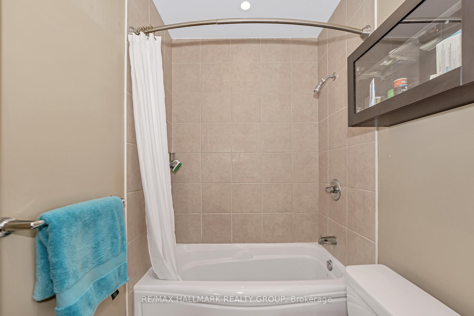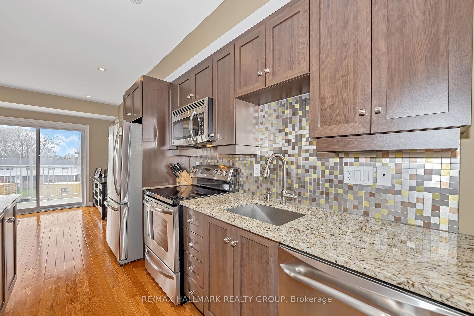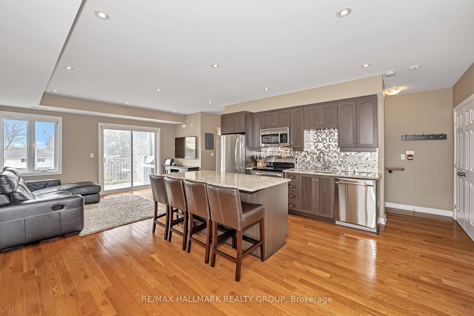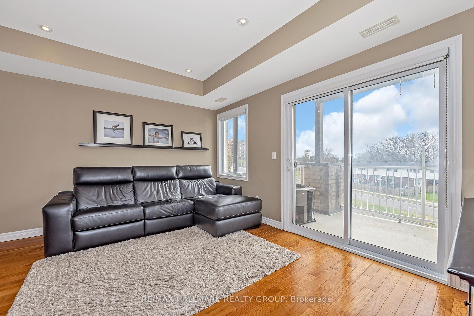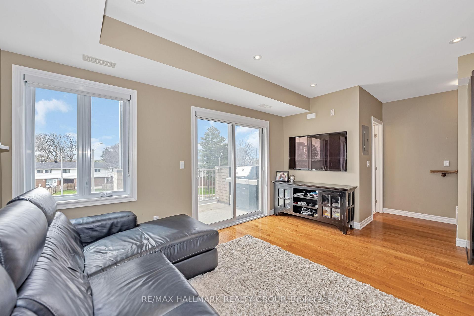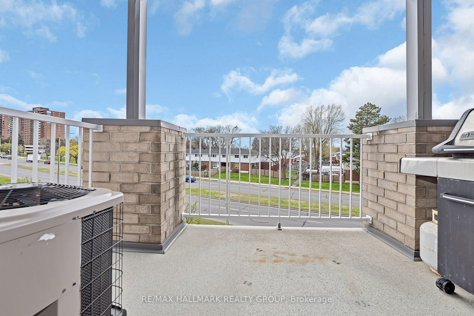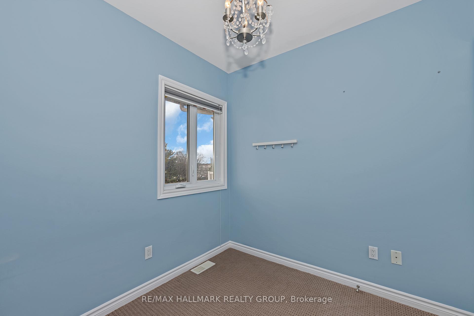$419,900
Available - For Sale
Listing ID: X12165040
1220 Mcwatters Road , Parkway Park - Queensway Terrace S and A, K2C 3Y2, Ottawa
| ATTENTION FIRST-TIME HOMEBUYERS, INVESTORS and DOWNSIZERS. Discover this stunning 3 bedroom, 3 bathroom executive upper-level townhouse offering modern luxury and comfort in a desirable location. Perfect for entertaining the open concept main floor with stunning hardwood floors is flooded with natural light and includes a chef inspired kitchen with granite counters, stainless steel appliances, ample storage, a center island with seating for 4 as well as an additional eating area for a formal dining table. There is also a spacious living room with a walk-out balcony, powder room and in-unit laundry completing the main floor. Upstairs you'll find the primary bedroom with a 4-piece en-suite bathroom and another walk-out balcony along with two more good-sized bedrooms and a second 4-piece bathroom. Just minutes away from the Queensway and less than 500m from a future light rail station makes this the perfect location for moving about the city. It's also close to parks, schools, shopping and more. Don't miss this opportunity, book your showing today. |
| Price | $419,900 |
| Taxes: | $3334.09 |
| Occupancy: | Owner |
| Address: | 1220 Mcwatters Road , Parkway Park - Queensway Terrace S and A, K2C 3Y2, Ottawa |
| Postal Code: | K2C 3Y2 |
| Province/State: | Ottawa |
| Directions/Cross Streets: | Greenbank Road and Lisa Avenue |
| Level/Floor | Room | Length(ft) | Width(ft) | Descriptions | |
| Room 1 | Main | Kitchen | 14.53 | 8.63 | |
| Room 2 | Main | Breakfast | 14.53 | 6.95 | |
| Room 3 | Main | Living Ro | 14.4 | 10.33 | |
| Room 4 | Upper | Primary B | 10.43 | 8.99 | |
| Room 5 | Upper | Bedroom 2 | 10.43 | 8.5 | |
| Room 6 | Upper | Bedroom 3 | 8.99 | 8.99 | |
| Room 7 | Main | Other | 7.54 | 5.97 | Balcony |
| Room 8 | Upper | Other | 7.54 | 5.97 | Balcony |
| Washroom Type | No. of Pieces | Level |
| Washroom Type 1 | 4 | Upper |
| Washroom Type 2 | 2 | Main |
| Washroom Type 3 | 0 | |
| Washroom Type 4 | 0 | |
| Washroom Type 5 | 0 | |
| Washroom Type 6 | 4 | Upper |
| Washroom Type 7 | 2 | Main |
| Washroom Type 8 | 0 | |
| Washroom Type 9 | 0 | |
| Washroom Type 10 | 0 |
| Total Area: | 0.00 |
| Approximatly Age: | 11-15 |
| Washrooms: | 3 |
| Heat Type: | Heat Pump |
| Central Air Conditioning: | Central Air |
$
%
Years
This calculator is for demonstration purposes only. Always consult a professional
financial advisor before making personal financial decisions.
| Although the information displayed is believed to be accurate, no warranties or representations are made of any kind. |
| RE/MAX HALLMARK REALTY GROUP |
|
|

Sumit Chopra
Broker
Dir:
647-964-2184
Bus:
905-230-3100
Fax:
905-230-8577
| Virtual Tour | Book Showing | Email a Friend |
Jump To:
At a Glance:
| Type: | Com - Condo Townhouse |
| Area: | Ottawa |
| Municipality: | Parkway Park - Queensway Terrace S and A |
| Neighbourhood: | 6303 - Queensway Terrace South/Ridgeview |
| Style: | 2-Storey |
| Approximate Age: | 11-15 |
| Tax: | $3,334.09 |
| Maintenance Fee: | $481.72 |
| Beds: | 3 |
| Baths: | 3 |
| Fireplace: | N |
Locatin Map:
Payment Calculator:

