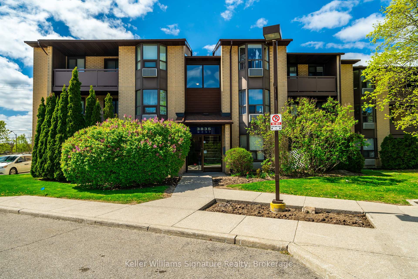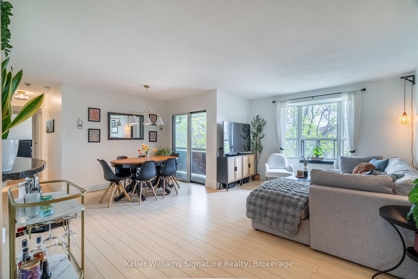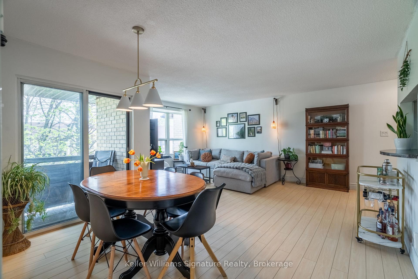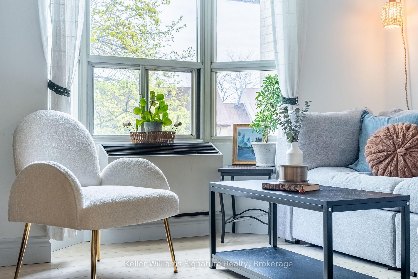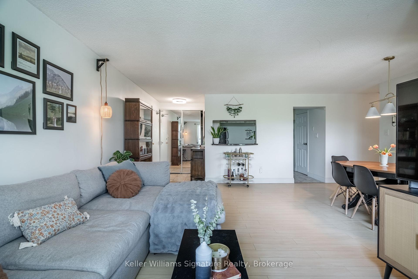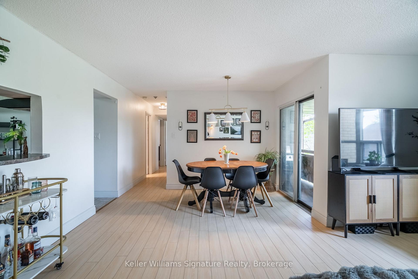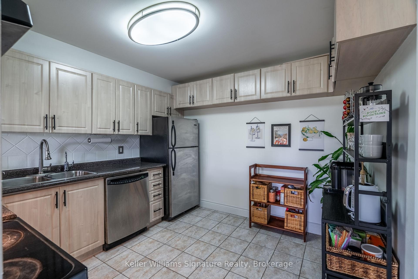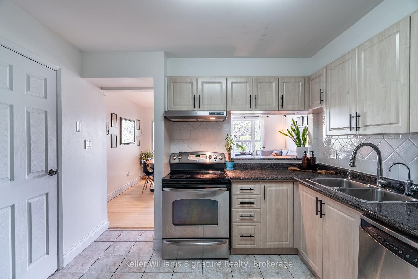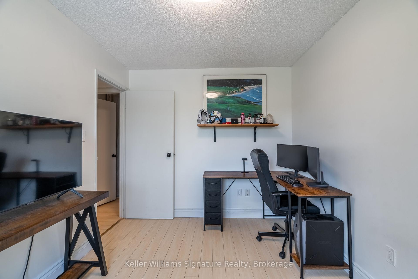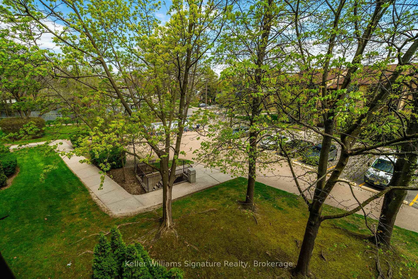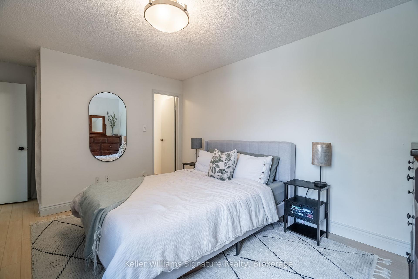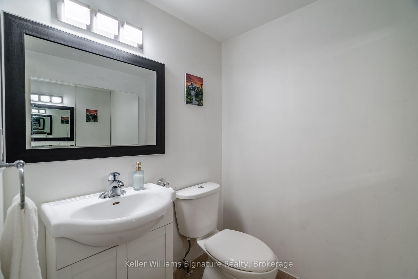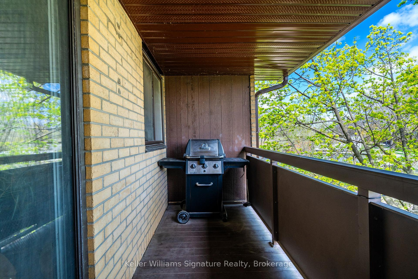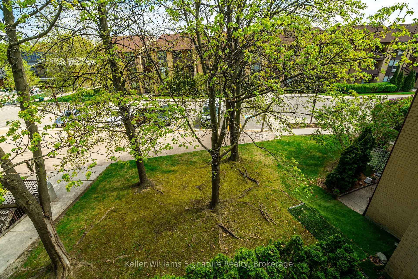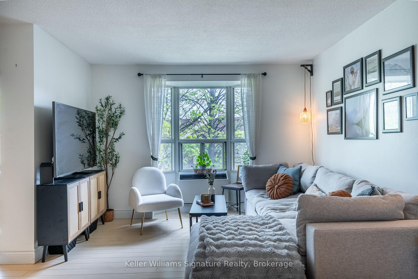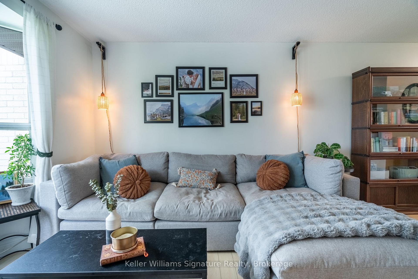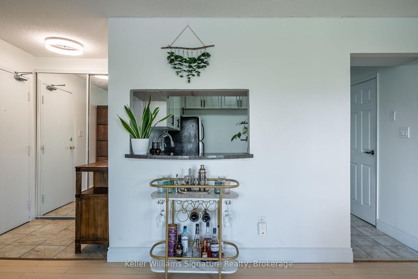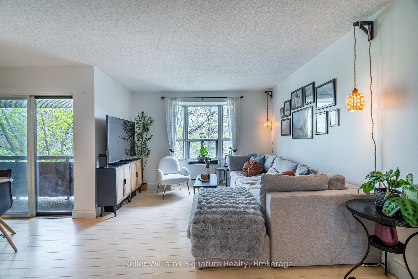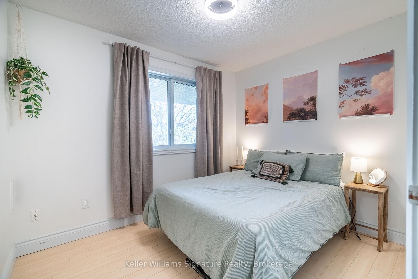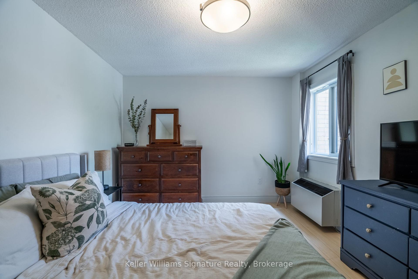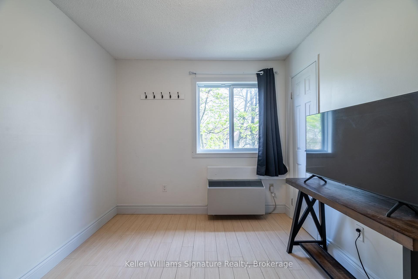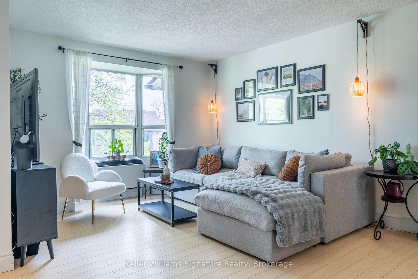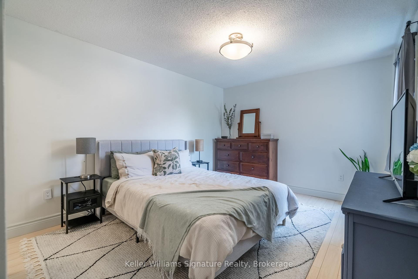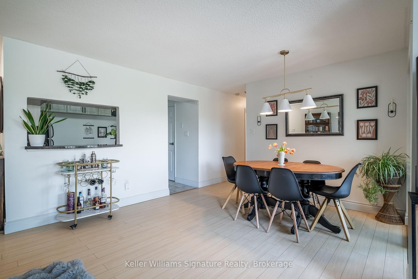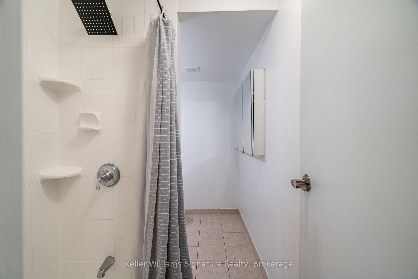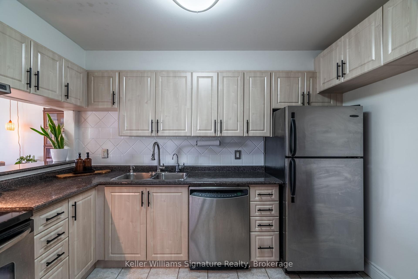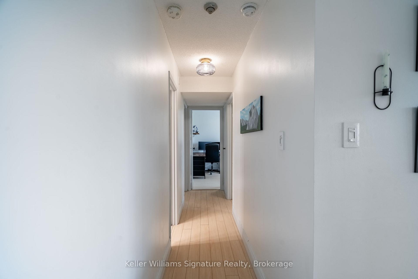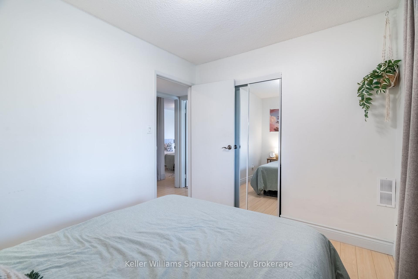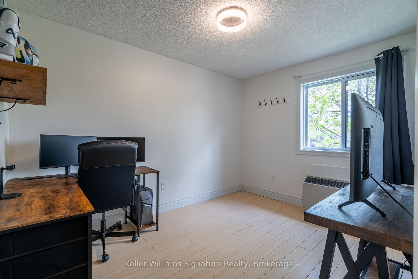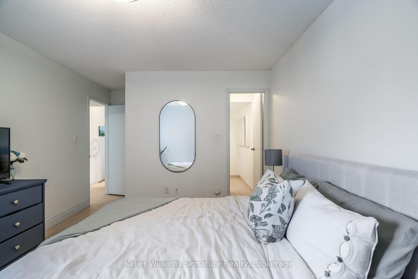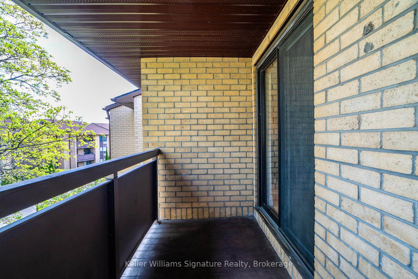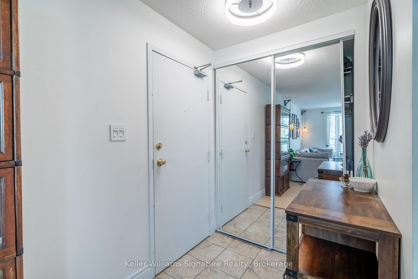$580,000
Available - For Sale
Listing ID: W12140975
3835 Lake Shore Boul West , Toronto, M8W 1R2, Toronto
| This beautifully designed 3-bedroom, 2-bathroom condo offers a perfect blend of convenience, functionality, and charm, making it an ideal home for first-time buyers, growing families, commuters, and investors alike. Located in a sought-after neighbourhood, this condo provides unbeatable access to the city via TTC, GO Transit, and nearby highways, while maintaining a peaceful and family-friendly atmosphere.Step inside and enjoy a spacious layout filled with natural light. The primary bedroom features a private 3-piece ensuite, while all bedrooms include ample closet space. The bright, open living areas are perfect for hosting friends and family or simply relaxing at home. Laundry is conveniently located in the building, and can be added in-suite. The location is truly a commuters dream! Situated directly across from the Long Branch GO Station, a quick 20-minute ride takes you straight to Union Station. Yet, the serene surroundings offer a welcome escape from hectic city life. Nestled beside the expansive Marie Curtis Park one of the largest parks in the GTA you'll have access to lush green spaces, walking trails, and recreational activities right at your doorstep.For your convenience, this condo includes two underground parking spaces (there are EV chargers available), as well as proximity to restaurants, coffee shops, grocery stores, and one of Ontarios top public golf course sall within walking distance or a short drive.The vibrant and welcoming community is perfect for families, offering a quiet environment with a mix of young families, students, and established homeowners. Its a place where everyone feels at home.With its ideal location, modern amenities, and inviting atmosphere, this condo offers everything a family needs to thrive. |
| Price | $580,000 |
| Taxes: | $2048.00 |
| Occupancy: | Owner |
| Address: | 3835 Lake Shore Boul West , Toronto, M8W 1R2, Toronto |
| Postal Code: | M8W 1R2 |
| Province/State: | Toronto |
| Directions/Cross Streets: | Lake Shore Blvd W, between Forty First St and Fortieth St |
| Washroom Type | No. of Pieces | Level |
| Washroom Type 1 | 3 | Main |
| Washroom Type 2 | 4 | Main |
| Washroom Type 3 | 0 | |
| Washroom Type 4 | 0 | |
| Washroom Type 5 | 0 |
| Total Area: | 0.00 |
| Washrooms: | 2 |
| Heat Type: | Other |
| Central Air Conditioning: | Wall Unit(s |
$
%
Years
This calculator is for demonstration purposes only. Always consult a professional
financial advisor before making personal financial decisions.
| Although the information displayed is believed to be accurate, no warranties or representations are made of any kind. |
| Keller Williams Signature Realty, Brokerage |
|
|

Sumit Chopra
Broker
Dir:
647-964-2184
Bus:
905-230-3100
Fax:
905-230-8577
| Virtual Tour | Book Showing | Email a Friend |
Jump To:
At a Glance:
| Type: | Com - Condo Apartment |
| Area: | Toronto |
| Municipality: | Toronto W06 |
| Neighbourhood: | Long Branch |
| Style: | Apartment |
| Tax: | $2,048 |
| Maintenance Fee: | $1,006 |
| Beds: | 3 |
| Baths: | 2 |
| Fireplace: | N |
Locatin Map:
Payment Calculator:

