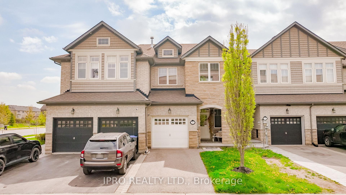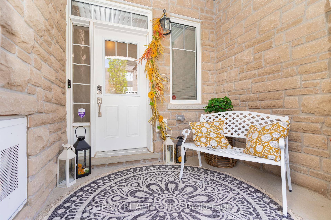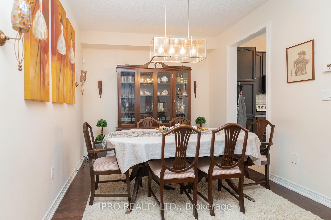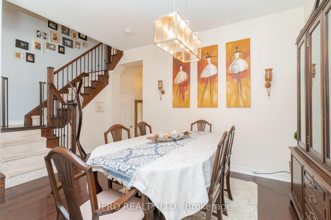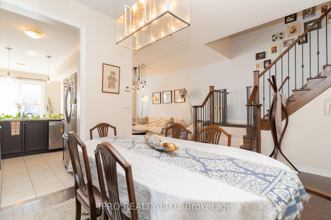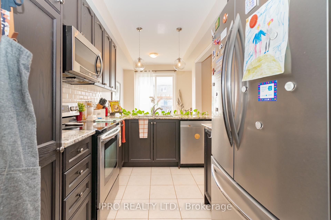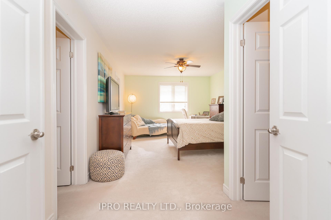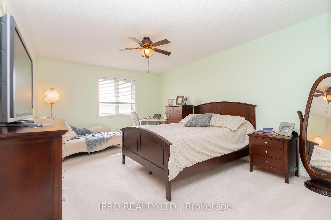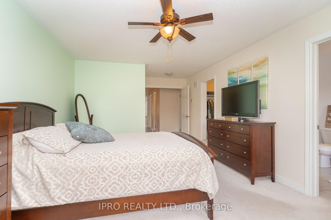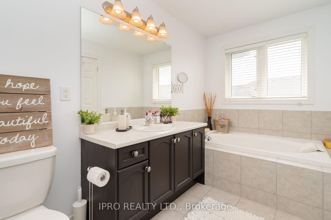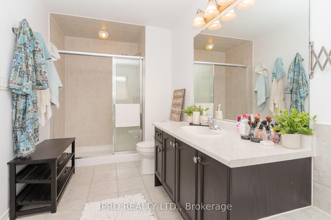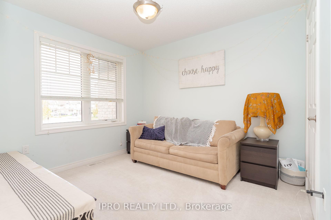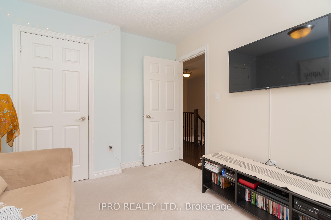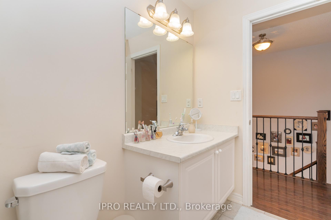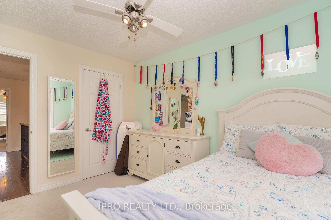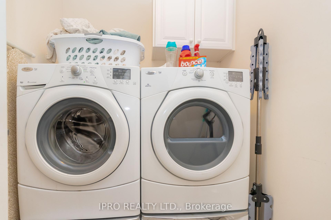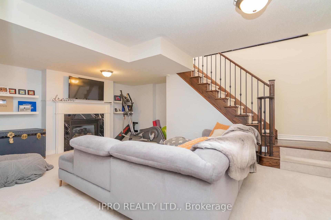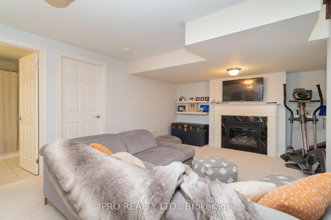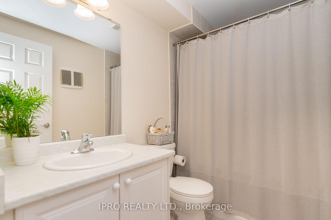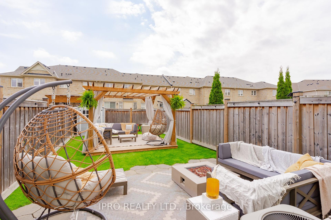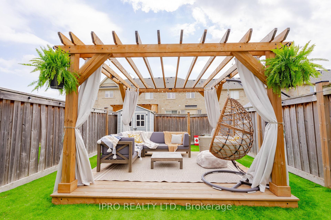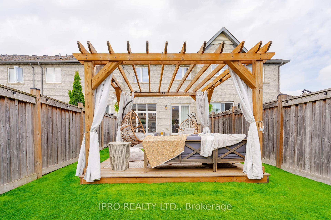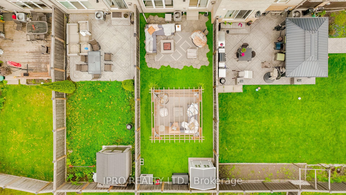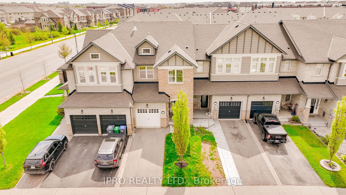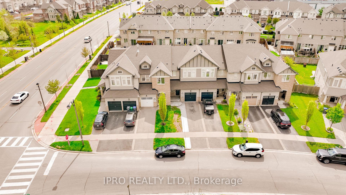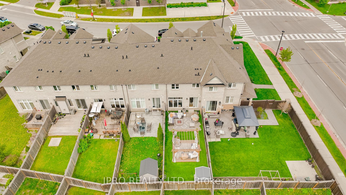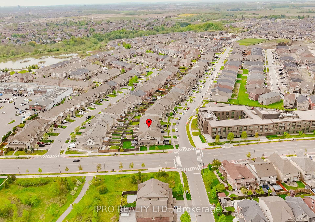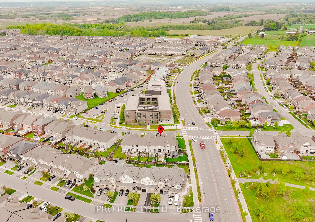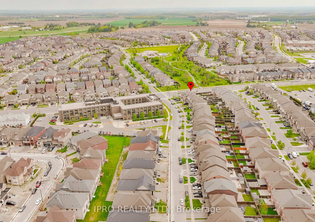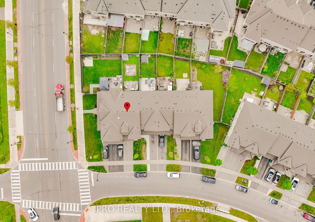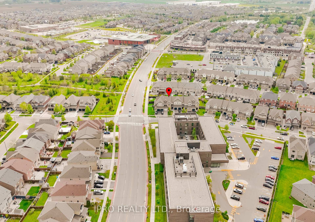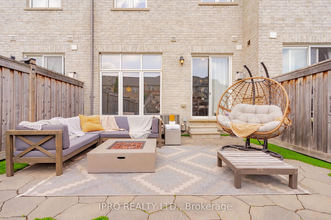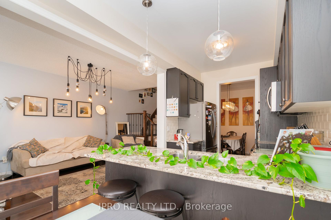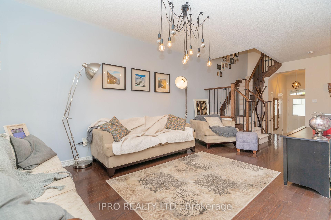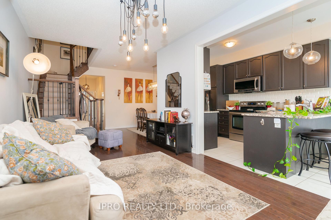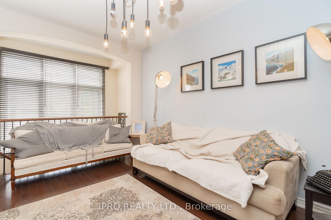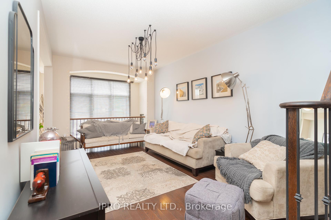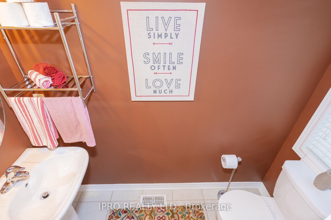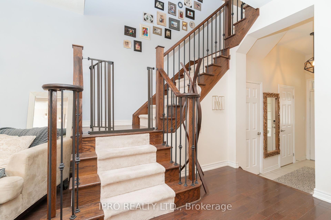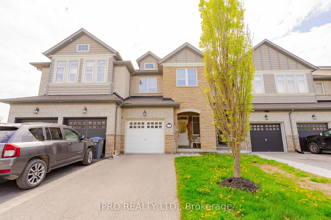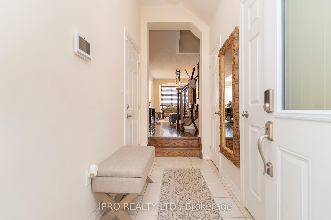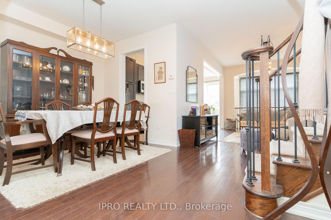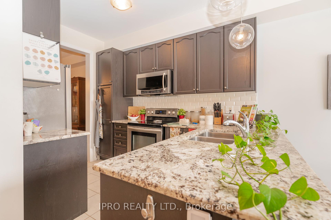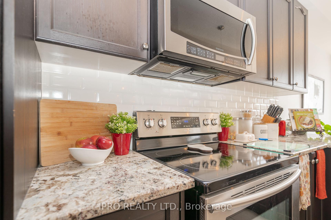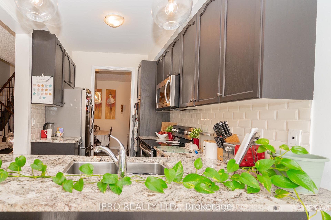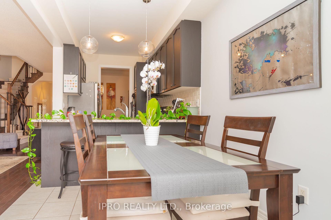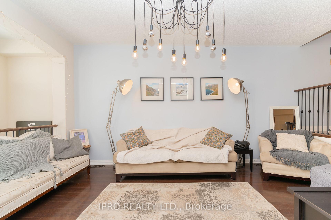$924,999
Available - For Sale
Listing ID: W12164932
5 Stowmarket Stre , Caledon, L7C 3Y5, Peel
| Welcome to Your Dream Home in the Heart of Southfields! Step into this immaculately maintained 3-bedroom gem, nestled in one of Caledon's most sought-after family communities. The most desired townhouse model in Southfields, this home is move-in ready, combining comfort, elegance, and peace of mind. Step inside to find a distinguished 10ft ceiling in the foyer, 9ft main level ceilings, a stunning mix of ceramic tiling, rich warm hardwood and plush high-grade carpeting throughout. An impressive intuitive layout, with sophisticated upgrades, a beautiful kitchen with dark mahogany cabinetry, and a bright and spacious living room ideal for everyday living and entertaining. The patio door from the kitchen leads to a private, stunningly landscaped backyard, complete with a beautiful stone patio, a unique island deck and pergola surrounded by lush zero maintenance turf, both child and pet friendly, perfect for relaxing or hosting guests. Upstairs offers the ideal privacy between bedrooms and the convenience of laundry adjacent to a spacious master suite boasting double door entry, his and hers walk-in closets and a 4-piece bathroom, with potential for a fourth room and use of the unfinished area as storage, private suite for work, or recreation. Don't miss your chance to own this impressively beautiful home in one of Caledon's fastest growing and most desirable neighborhoods. Located within walking distance to top-rated schools, community shops, parks, recreation centre and transit, this is the perfect opportunity to settle into the vibrant Southfields community. Whether you're starting out, downsizing, investing, or simply looking for the perfect place to call home, 5 Stowmarket Street is a must-see! |
| Price | $924,999 |
| Taxes: | $4330.90 |
| Occupancy: | Owner |
| Address: | 5 Stowmarket Stre , Caledon, L7C 3Y5, Peel |
| Directions/Cross Streets: | Kennedy Rd & Stowmarket St |
| Rooms: | 10 |
| Bedrooms: | 3 |
| Bedrooms +: | 0 |
| Family Room: | T |
| Basement: | Full, Partially Fi |
| Level/Floor | Room | Length(ft) | Width(ft) | Descriptions | |
| Room 1 | Ground | Foyer | 10.5 | 4.4 | Access To Garage, Closet, 2 Pc Bath |
| Room 2 | Ground | Dining Ro | 15.48 | 10 | Hardwood Floor, Combined w/Kitchen |
| Room 3 | Ground | Living Ro | 16.66 | 10.66 | Hardwood Floor, Open Concept |
| Room 4 | Ground | Kitchen | 10.99 | 8.17 | Breakfast Bar, Granite Counters, Backsplash |
| Room 5 | Ground | Breakfast | 8.5 | 7.68 | W/O To Yard |
| Room 6 | Second | Primary B | 15.97 | 12 | 4 Pc Ensuite, Double Closet, Walk-In Closet(s) |
| Room 7 | Second | Bedroom 2 | 10 | 9.32 | Window, Closet |
| Room 8 | Second | Bedroom 3 | 12.5 | 9.15 | Window, Closet |
| Room 9 | Second | Laundry | 6.49 | 5.31 | |
| Room 10 | Basement | Family Ro | 16.6 | 12.14 | 4 Pc Bath |
| Washroom Type | No. of Pieces | Level |
| Washroom Type 1 | 4 | Second |
| Washroom Type 2 | 2 | Ground |
| Washroom Type 3 | 4 | Basement |
| Washroom Type 4 | 0 | |
| Washroom Type 5 | 0 |
| Total Area: | 0.00 |
| Approximatly Age: | 6-15 |
| Property Type: | Att/Row/Townhouse |
| Style: | 2-Storey |
| Exterior: | Brick, Stone |
| Garage Type: | Built-In |
| (Parking/)Drive: | Covered, F |
| Drive Parking Spaces: | 1 |
| Park #1 | |
| Parking Type: | Covered, F |
| Park #2 | |
| Parking Type: | Covered |
| Park #3 | |
| Parking Type: | Front Yard |
| Pool: | None |
| Other Structures: | Fence - Full, |
| Approximatly Age: | 6-15 |
| Approximatly Square Footage: | 1500-2000 |
| Property Features: | Fenced Yard, Library |
| CAC Included: | N |
| Water Included: | N |
| Cabel TV Included: | N |
| Common Elements Included: | N |
| Heat Included: | N |
| Parking Included: | N |
| Condo Tax Included: | N |
| Building Insurance Included: | N |
| Fireplace/Stove: | N |
| Heat Type: | Forced Air |
| Central Air Conditioning: | Central Air |
| Central Vac: | N |
| Laundry Level: | Syste |
| Ensuite Laundry: | F |
| Sewers: | Sewer |
| Utilities-Cable: | A |
| Utilities-Hydro: | Y |
$
%
Years
This calculator is for demonstration purposes only. Always consult a professional
financial advisor before making personal financial decisions.
| Although the information displayed is believed to be accurate, no warranties or representations are made of any kind. |
| IPRO REALTY LTD. |
|
|

Sumit Chopra
Broker
Dir:
647-964-2184
Bus:
905-230-3100
Fax:
905-230-8577
| Virtual Tour | Book Showing | Email a Friend |
Jump To:
At a Glance:
| Type: | Freehold - Att/Row/Townhouse |
| Area: | Peel |
| Municipality: | Caledon |
| Neighbourhood: | Rural Caledon |
| Style: | 2-Storey |
| Approximate Age: | 6-15 |
| Tax: | $4,330.9 |
| Beds: | 3 |
| Baths: | 4 |
| Fireplace: | N |
| Pool: | None |
Locatin Map:
Payment Calculator:

