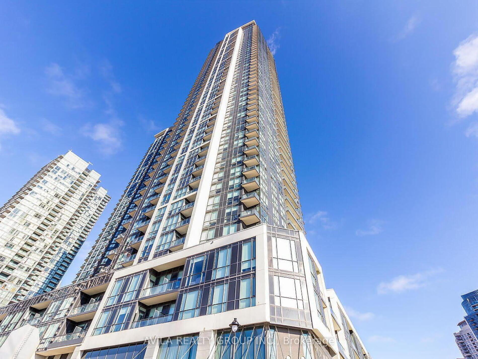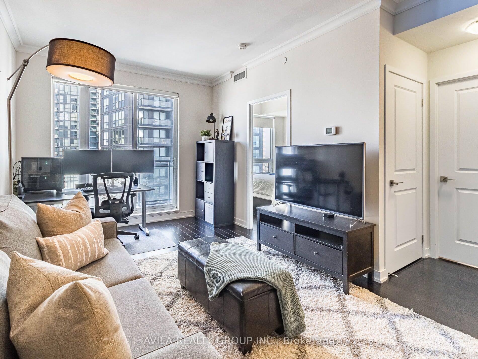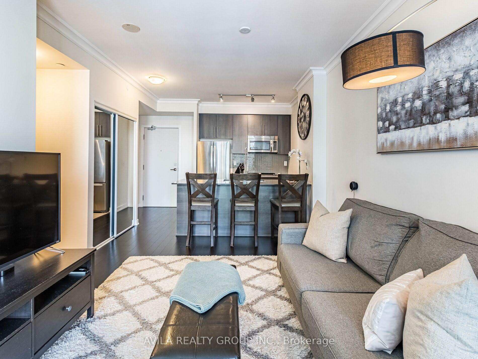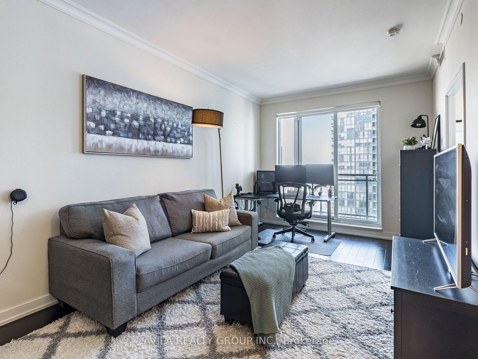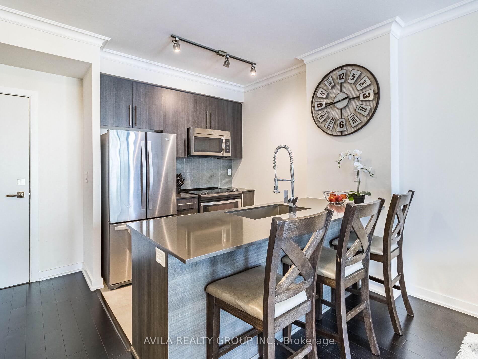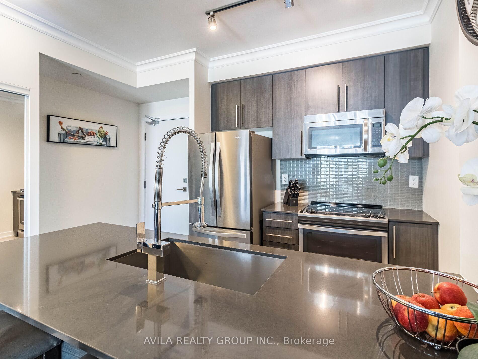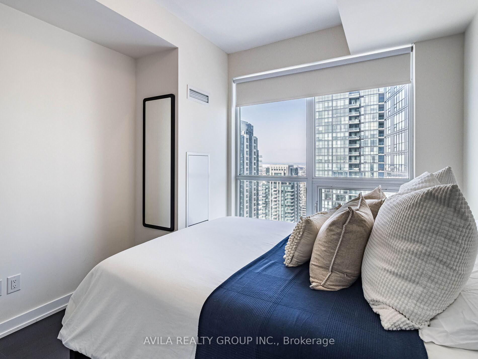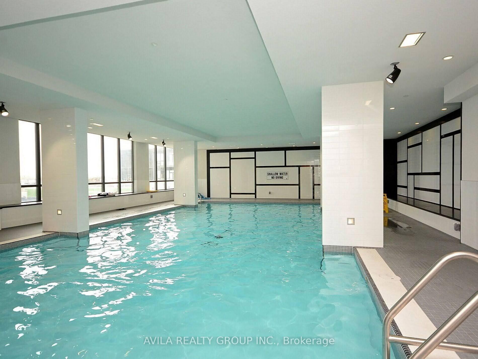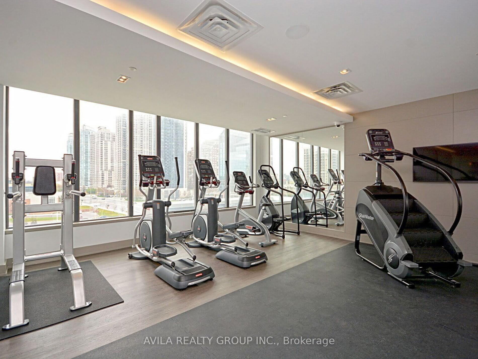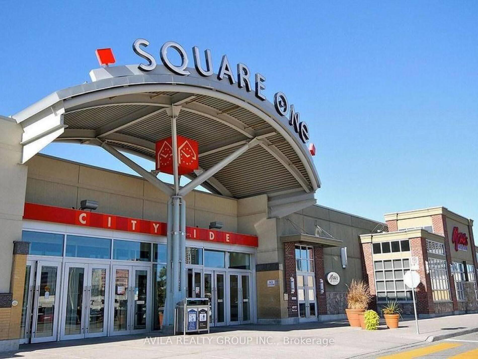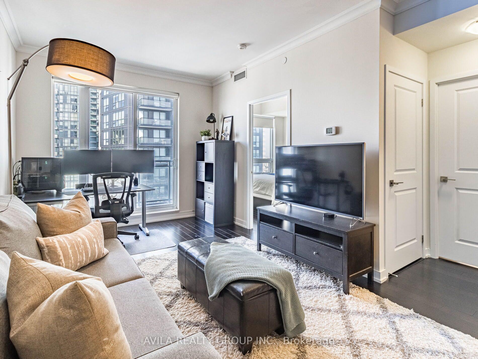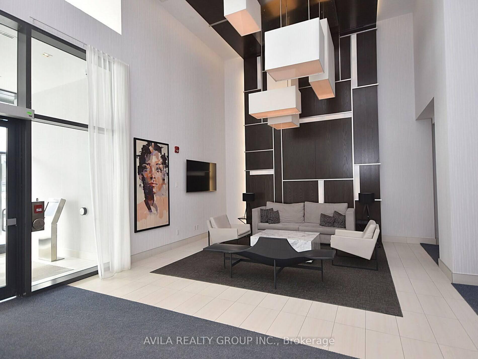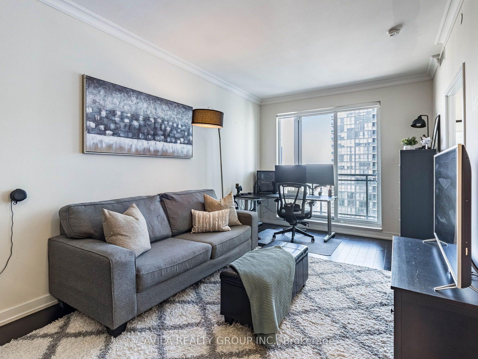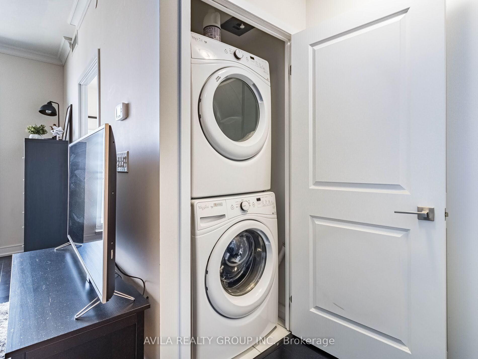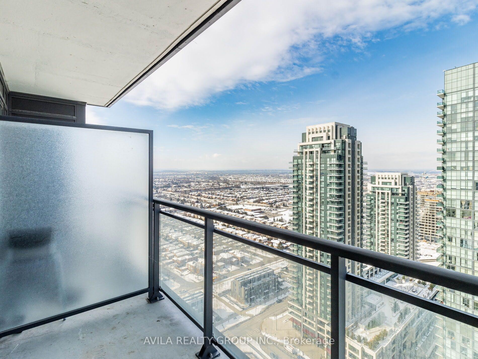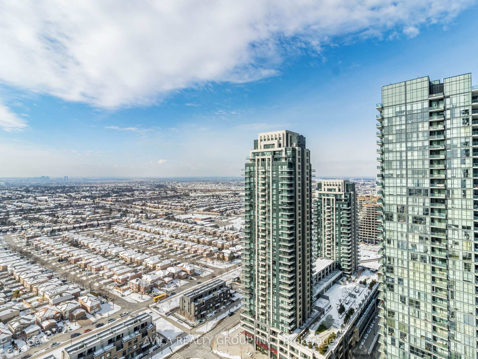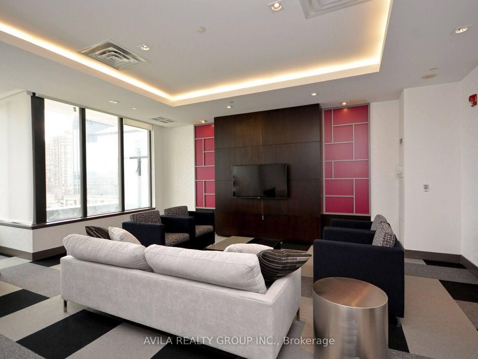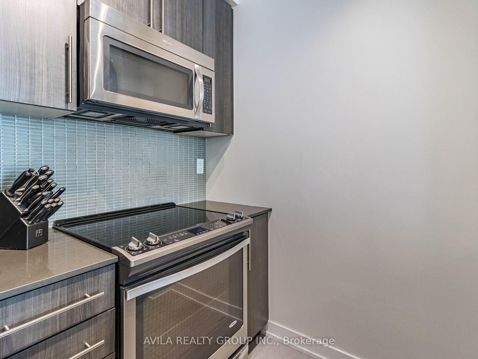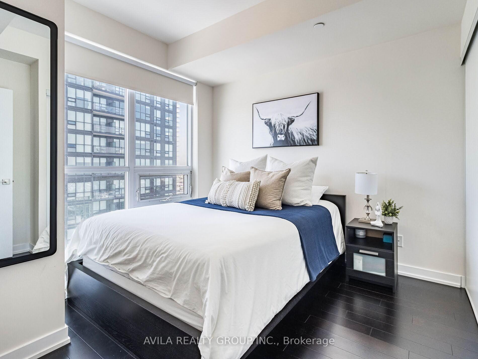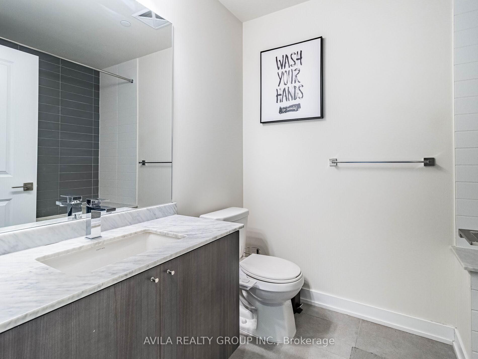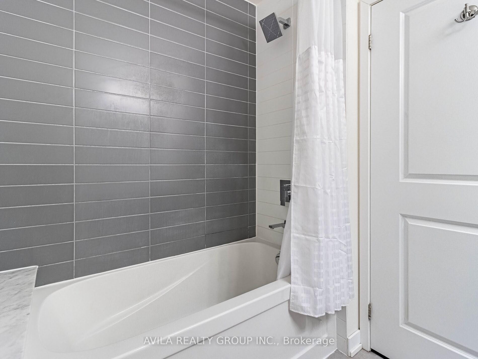$479,900
Available - For Sale
Listing ID: W12165061
4011 Brickstone Mews , Mississauga, L5B 0J7, Peel
| Welcome to this beautifully 1-bedroom, 1-bathroom condo located just steps from Square One Shopping Centre. With its sleek, contemporary design and open-concept layout, this suite offers the perfect blend of style and comfort. Floor-to-ceiling windows flood the space with natural light, highlighting the elegant dark hardwood flooring throughout.The bright and spacious living and dining area flows seamlessly onto a private balcony with breathtaking views of the city skyline ideal for relaxing or entertaining. The gourmet kitchen is a true showstopper, complete with quartz countertops, a stylish tile backsplash, a generous breakfast bar, and premium stainless steel appliances.The large bedroom features its own floor-to-ceiling window, creating a light-filled retreat perfect for unwinding. A modern bathroom, ensuite washer and dryer, underground parking, and a storage locker add convenience to luxury living.Situated in an unbeatable location, you will be within walking distance of Square One, Celebration Square, Sheridan College, the Living Arts Centre, YMCA, top-rated restaurants, parks, and T&T Supermarket. Commuting is a breeze with quick access to Highway 403 and the University of Toronto Mississauga.Residents of this upscale building enjoy a wide range of amenities, including a 24-hour concierge, indoor pool, sauna, fitness centre, BBQ terrace, party/meeting room, guest suites, and ample visitor parking.Don't miss the chance to own this stunning condo in one of Mississauga's most vibrant neighborhoods! |
| Price | $479,900 |
| Taxes: | $2499.15 |
| Occupancy: | Owner |
| Address: | 4011 Brickstone Mews , Mississauga, L5B 0J7, Peel |
| Postal Code: | L5B 0J7 |
| Province/State: | Peel |
| Directions/Cross Streets: | Burnhamthorpe Rd/Confederation |
| Level/Floor | Room | Length(ft) | Width(ft) | Descriptions | |
| Room 1 | Main | Living Ro | 11.41 | 11.97 | W/O To Balcony, Combined w/Dining, Hardwood Floor |
| Room 2 | Main | Dining Ro | 11.41 | 11.97 | Combined w/Kitchen, Hardwood Floor |
| Room 3 | Main | Kitchen | 7.97 | 7.97 | Breakfast Bar, Stainless Steel Appl, Quartz Counter |
| Room 4 | Main | Primary B | 10.99 | 9.97 | Window Floor to Ceil, Double Closet, Hardwood Floor |
| Washroom Type | No. of Pieces | Level |
| Washroom Type 1 | 4 | Main |
| Washroom Type 2 | 0 | |
| Washroom Type 3 | 0 | |
| Washroom Type 4 | 0 | |
| Washroom Type 5 | 0 |
| Total Area: | 0.00 |
| Approximatly Age: | 6-10 |
| Sprinklers: | Conc |
| Washrooms: | 1 |
| Heat Type: | Forced Air |
| Central Air Conditioning: | Central Air |
| Elevator Lift: | True |
$
%
Years
This calculator is for demonstration purposes only. Always consult a professional
financial advisor before making personal financial decisions.
| Although the information displayed is believed to be accurate, no warranties or representations are made of any kind. |
| AVILA REALTY GROUP INC. |
|
|

Sumit Chopra
Broker
Dir:
647-964-2184
Bus:
905-230-3100
Fax:
905-230-8577
| Virtual Tour | Book Showing | Email a Friend |
Jump To:
At a Glance:
| Type: | Com - Condo Apartment |
| Area: | Peel |
| Municipality: | Mississauga |
| Neighbourhood: | City Centre |
| Style: | Apartment |
| Approximate Age: | 6-10 |
| Tax: | $2,499.15 |
| Maintenance Fee: | $438.01 |
| Beds: | 1 |
| Baths: | 1 |
| Fireplace: | N |
Locatin Map:
Payment Calculator:

