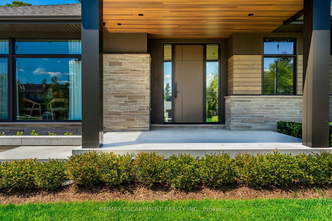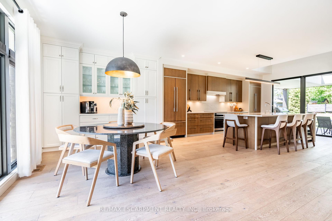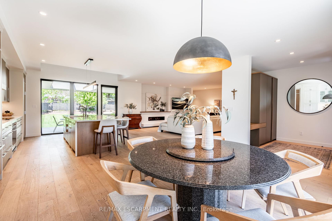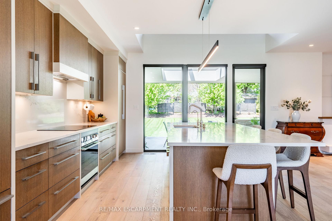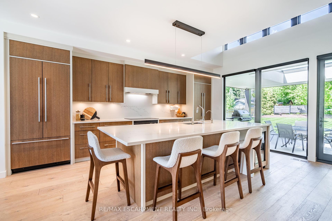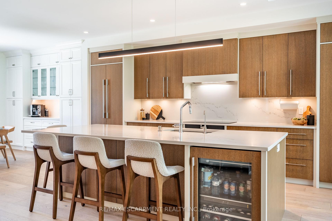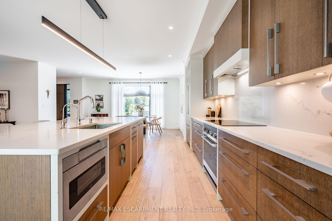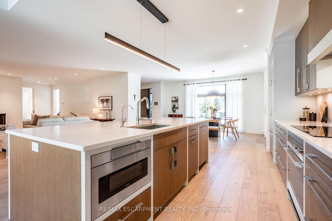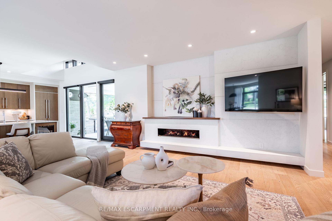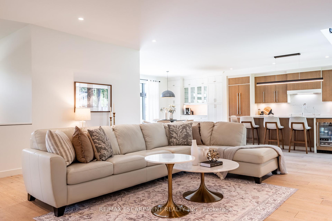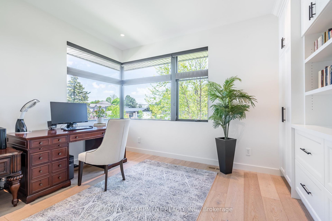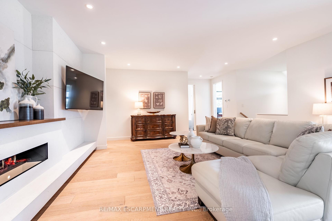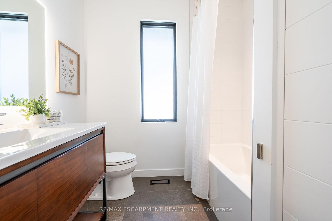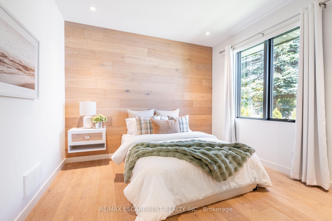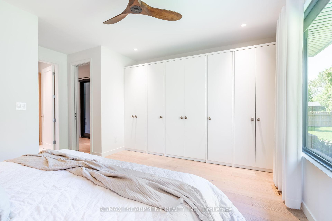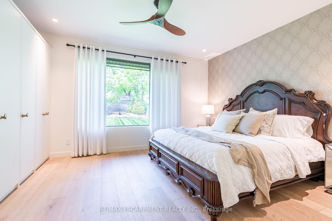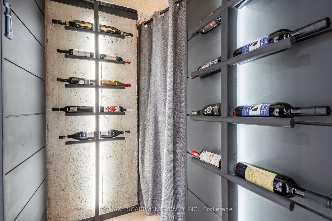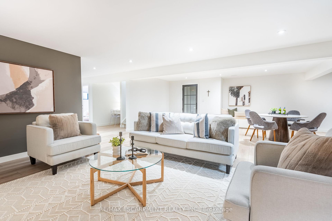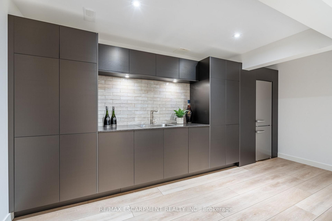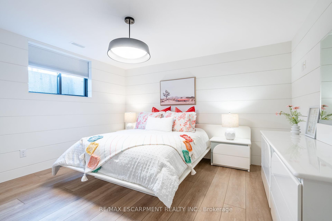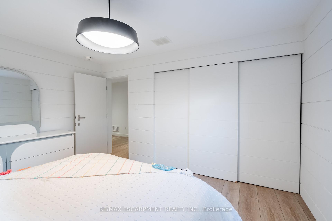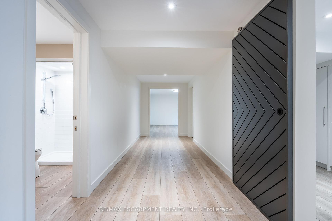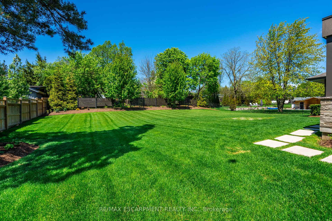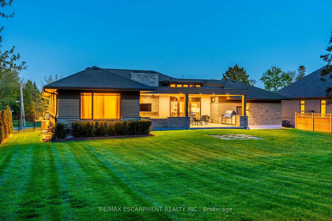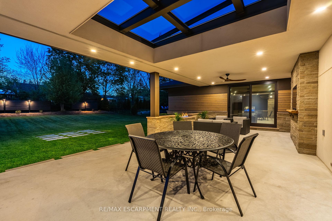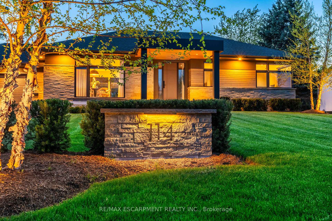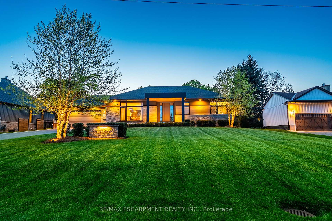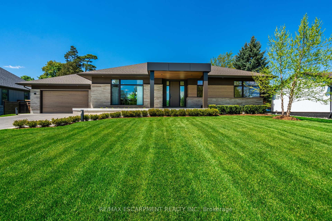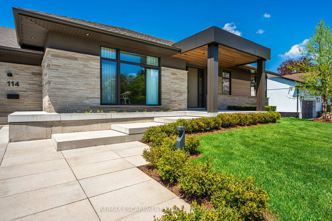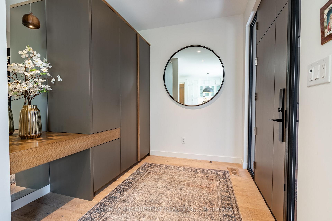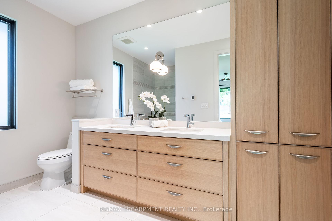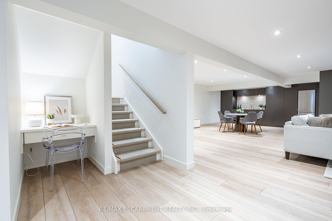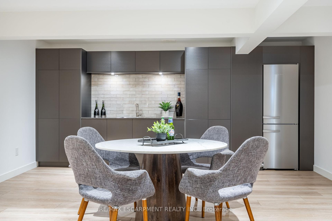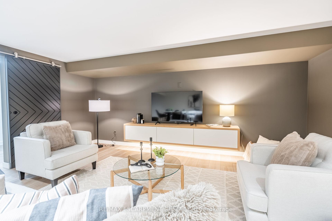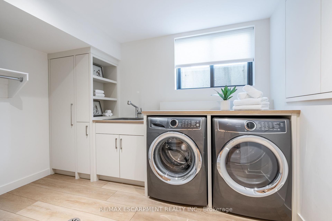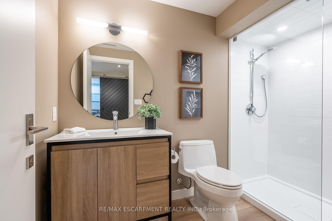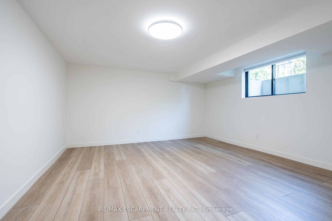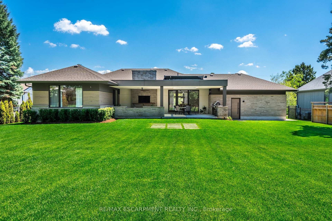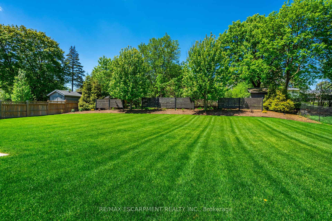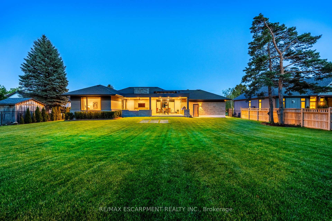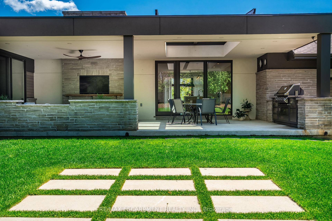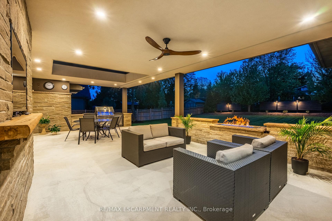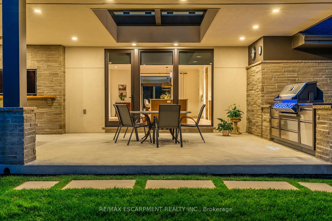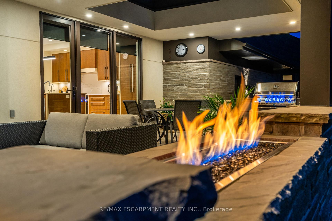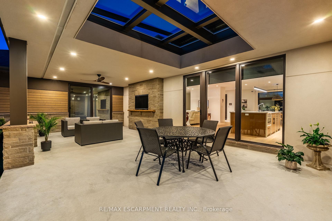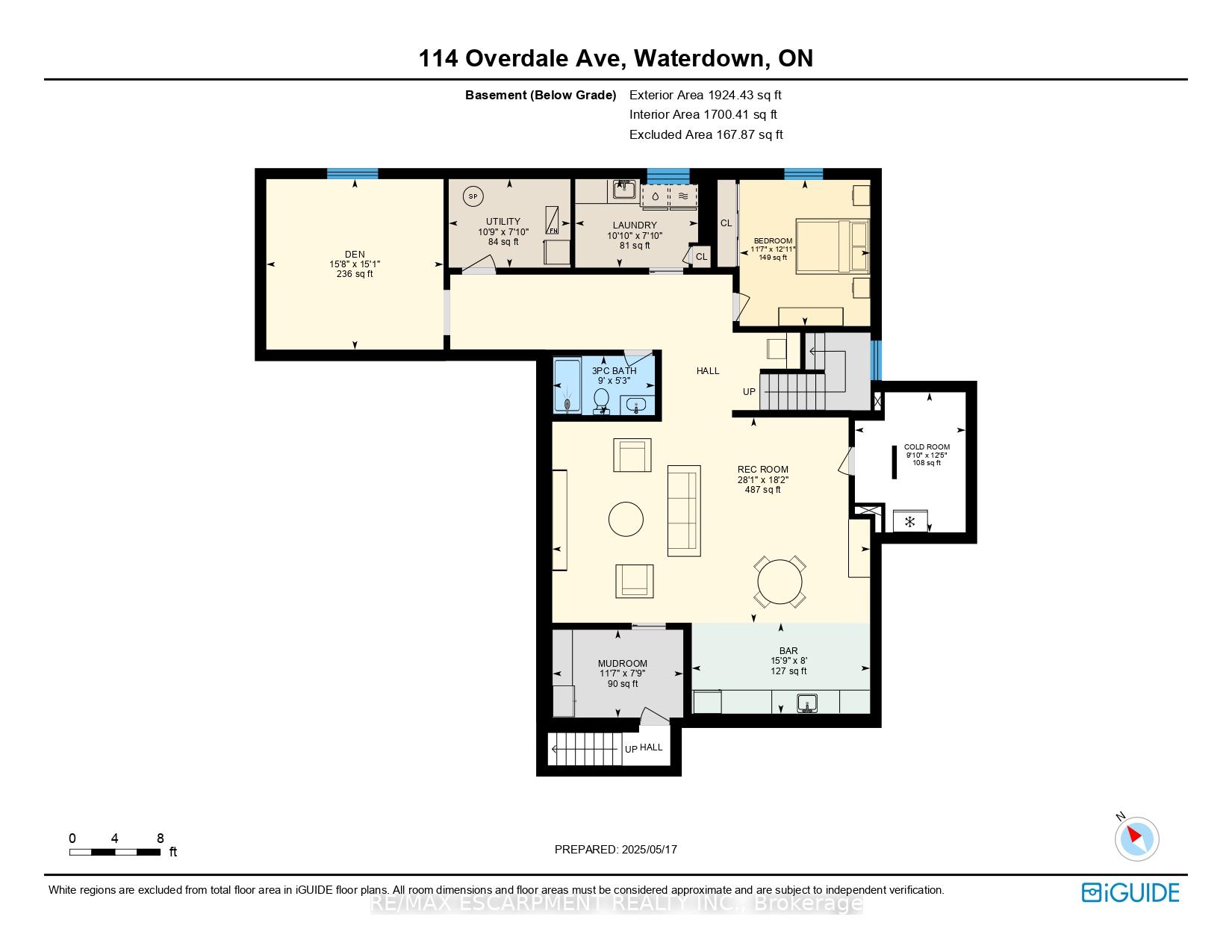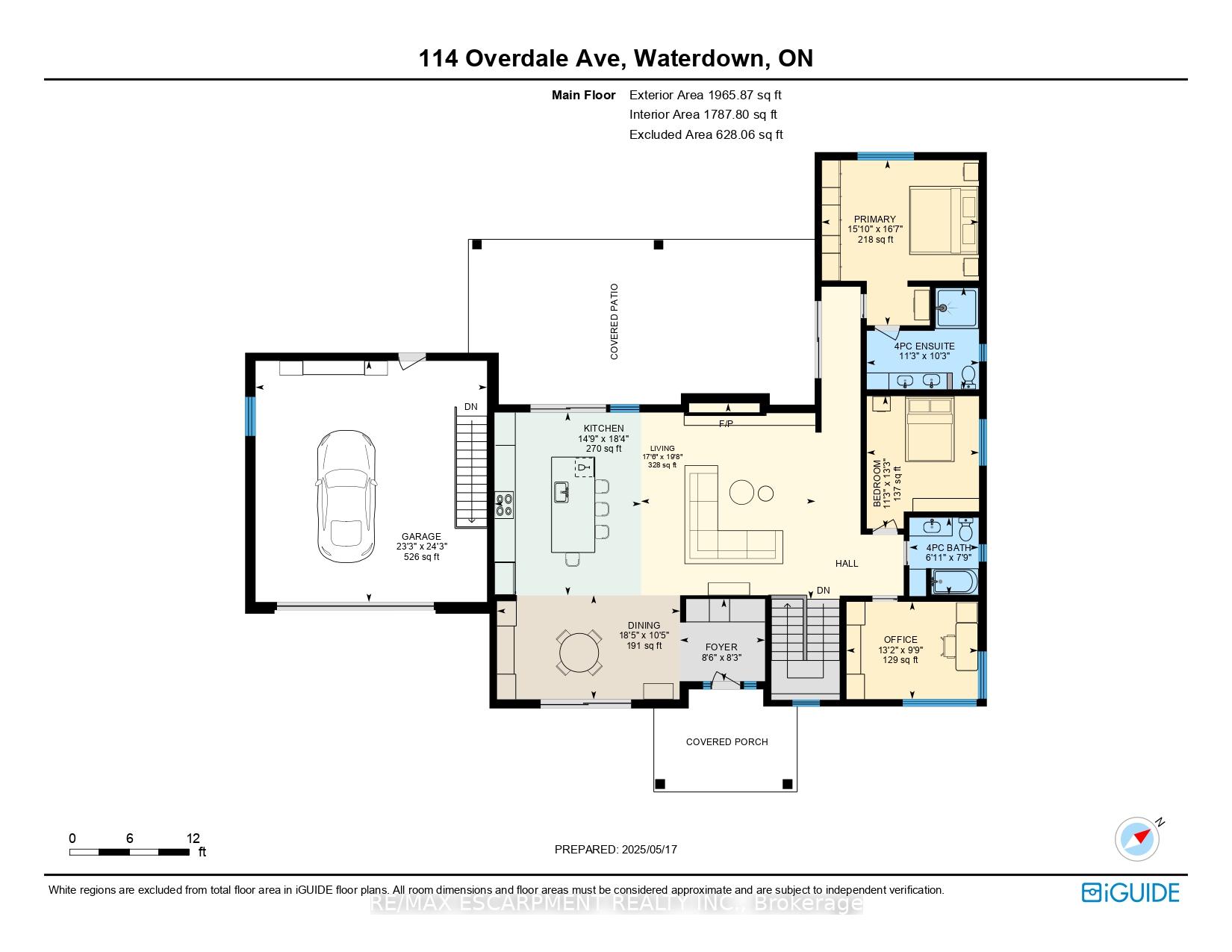$2,939,000
Available - For Sale
Listing ID: X12162955
114 Overdale Aven , Hamilton, L9H 7G3, Hamilton
| Exceptional Custom Bungalow in Sought-After Waterdown Location! Welcome to this stunning, recently built custom bungalow offering 3+1 bedrooms and 3.5 luxurious bathrooms, nestled on a desirable, tree-lined street in Waterdown. Designed by award-winning architect Carrothers & Associates, this home showcases impeccable craftsmanship and thoughtful design throughout. Step inside to discover high-end finishes including Marvin windows and a rift-cut white oak custom kitchen featuring built-in appliances, an oversized island with quartz countertops, and seamless flow into a spacious great room highlighted by a sleek linear fireplaceperfect for entertaining or relaxing in style. The beautifully finished lower level extends your living space, offering a large recreation area, an additional bedroom, a full 3-piece bathroom, and a versatile room ideal for a home gym or studio. Step outside to your private backyard oasis, complete with a covered porch featuring skylights, a built-in gas fire table, BBQ centre, and a retractable awningideal for enjoying morning coffee or evening sunsets in comfort and style. Additional features include an oversized garage with inside access to a custom mudroom, and a professionally landscaped yard designed for effortless outdoor living. This turn-key residence offers an exceptional lifestyle for the most discerning buyer. Lets get you home! |
| Price | $2,939,000 |
| Taxes: | $10506.35 |
| Occupancy: | Owner |
| Address: | 114 Overdale Aven , Hamilton, L9H 7G3, Hamilton |
| Acreage: | < .50 |
| Directions/Cross Streets: | Dennis / Overdale |
| Rooms: | 6 |
| Bedrooms: | 2 |
| Bedrooms +: | 2 |
| Family Room: | T |
| Basement: | Finished, Full |
| Level/Floor | Room | Length(ft) | Width(ft) | Descriptions | |
| Room 1 | Main | Foyer | 8.5 | 8.23 | |
| Room 2 | Main | Dining Ro | 18.4 | 10.4 | |
| Room 3 | Main | Kitchen | 14.66 | 18.34 | |
| Room 4 | Main | Living Ro | 17.48 | 19.65 | |
| Room 5 | Main | Office | 13.15 | 9.74 | |
| Room 6 | Main | Primary B | 15.84 | 16.56 | |
| Room 7 | Main | Bathroom | 11.25 | 10.23 | 4 Pc Bath |
| Room 8 | Main | Bedroom | 11.25 | 13.25 | |
| Room 9 | Main | Bathroom | 6.92 | 7.74 | 4 Pc Bath |
| Room 10 | Basement | Mud Room | 11.58 | 7.74 | |
| Room 11 | Basement | Other | 15.74 | 8 | |
| Room 12 | Basement | Recreatio | 28.08 | 18.17 | |
| Room 13 | Basement | Bedroom | 11.58 | 12.92 | |
| Room 14 | Basement | Bedroom | 15.68 | 15.09 | |
| Room 15 | Basement | Bathroom | 8.99 | 5.25 | 3 Pc Bath |
| Washroom Type | No. of Pieces | Level |
| Washroom Type 1 | 4 | Main |
| Washroom Type 2 | 3 | Basement |
| Washroom Type 3 | 0 | |
| Washroom Type 4 | 0 | |
| Washroom Type 5 | 0 |
| Total Area: | 0.00 |
| Approximatly Age: | 0-5 |
| Property Type: | Detached |
| Style: | Bungalow |
| Exterior: | Stone, Stucco (Plaster) |
| Garage Type: | Attached |
| (Parking/)Drive: | Private Do |
| Drive Parking Spaces: | 8 |
| Park #1 | |
| Parking Type: | Private Do |
| Park #2 | |
| Parking Type: | Private Do |
| Pool: | None |
| Approximatly Age: | 0-5 |
| Approximatly Square Footage: | 1500-2000 |
| Property Features: | Golf, Public Transit |
| CAC Included: | N |
| Water Included: | N |
| Cabel TV Included: | N |
| Common Elements Included: | N |
| Heat Included: | N |
| Parking Included: | N |
| Condo Tax Included: | N |
| Building Insurance Included: | N |
| Fireplace/Stove: | Y |
| Heat Type: | Forced Air |
| Central Air Conditioning: | Central Air |
| Central Vac: | N |
| Laundry Level: | Syste |
| Ensuite Laundry: | F |
| Elevator Lift: | False |
| Sewers: | Sewer |
$
%
Years
This calculator is for demonstration purposes only. Always consult a professional
financial advisor before making personal financial decisions.
| Although the information displayed is believed to be accurate, no warranties or representations are made of any kind. |
| RE/MAX ESCARPMENT REALTY INC. |
|
|

Sumit Chopra
Broker
Dir:
647-964-2184
Bus:
905-230-3100
Fax:
905-230-8577
| Book Showing | Email a Friend |
Jump To:
At a Glance:
| Type: | Freehold - Detached |
| Area: | Hamilton |
| Municipality: | Hamilton |
| Neighbourhood: | Waterdown |
| Style: | Bungalow |
| Approximate Age: | 0-5 |
| Tax: | $10,506.35 |
| Beds: | 2+2 |
| Baths: | 3 |
| Fireplace: | Y |
| Pool: | None |
Locatin Map:
Payment Calculator:

