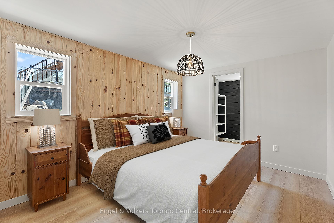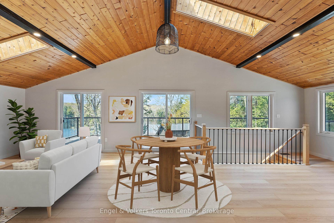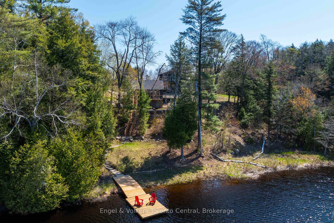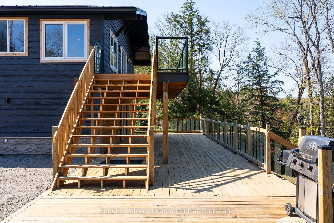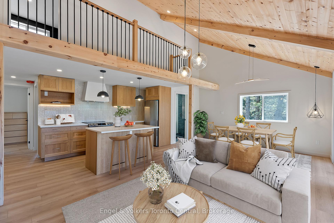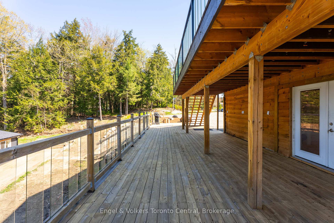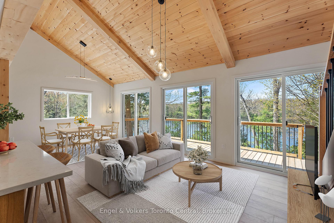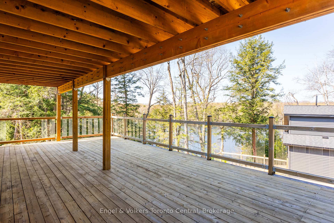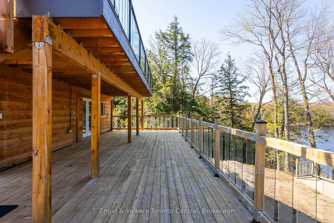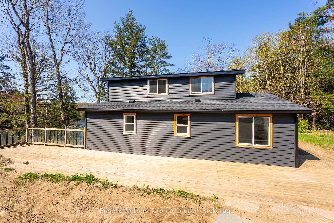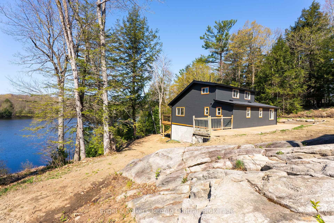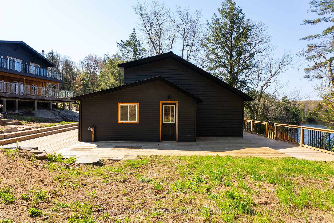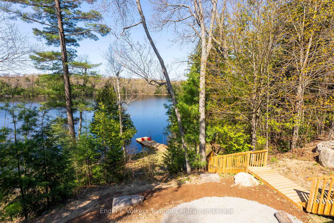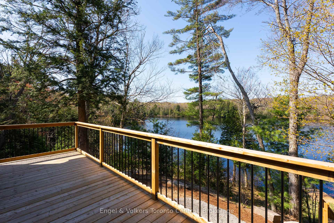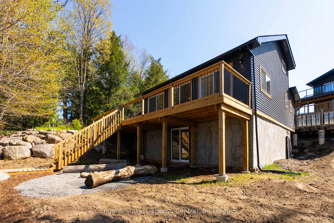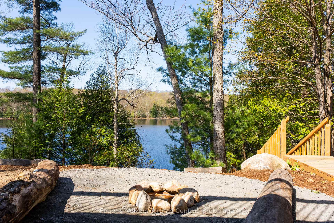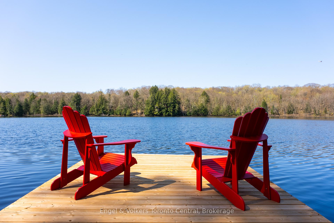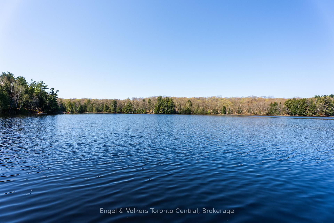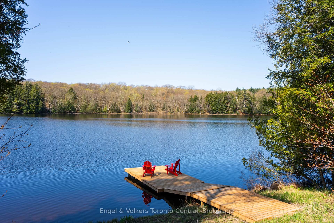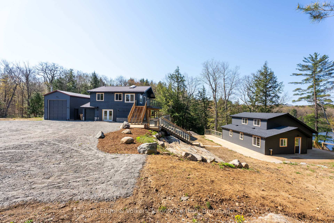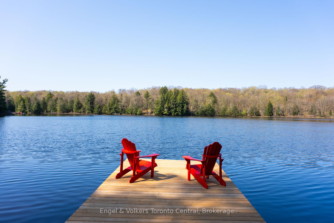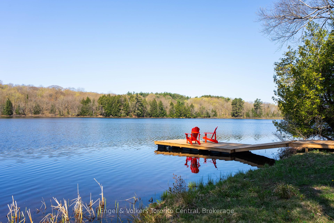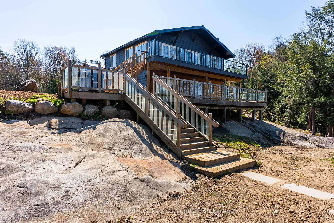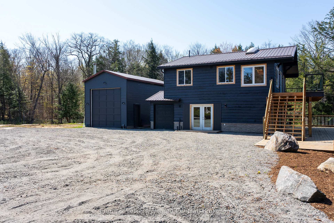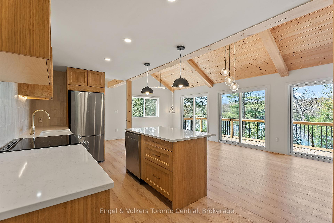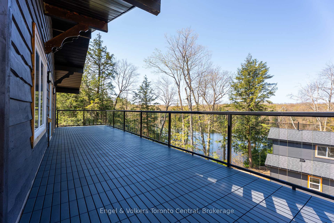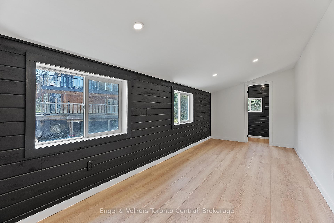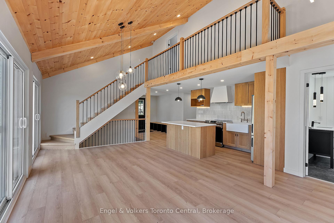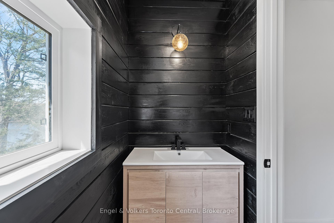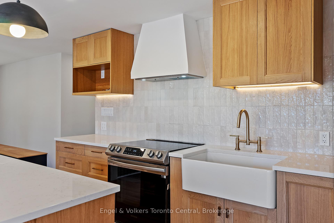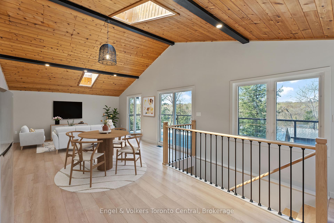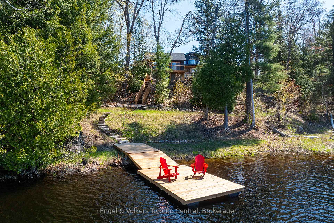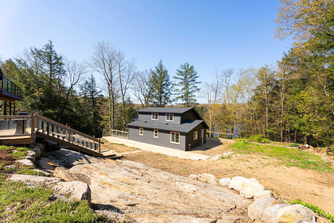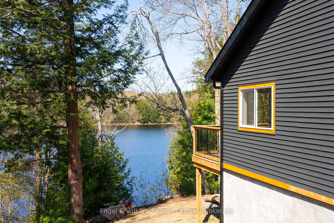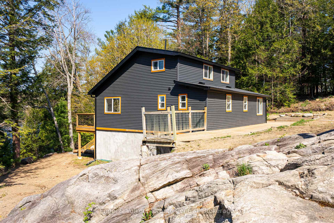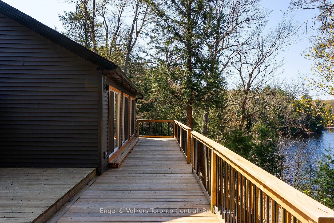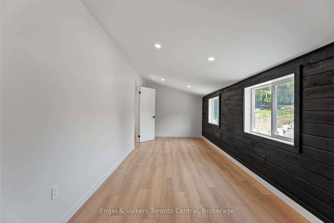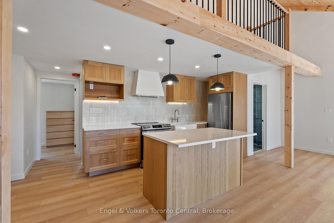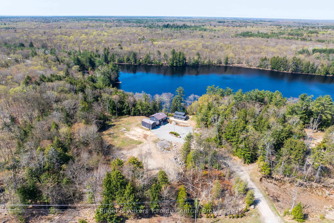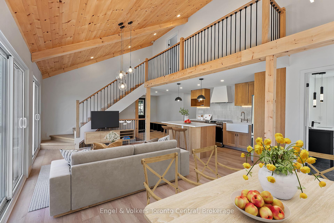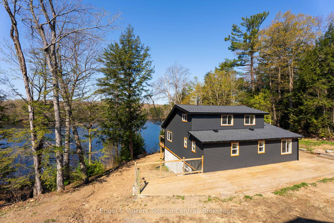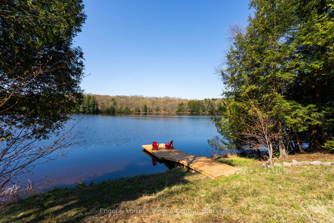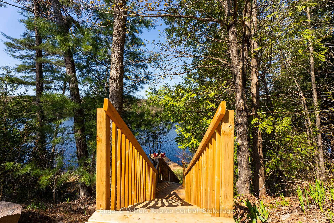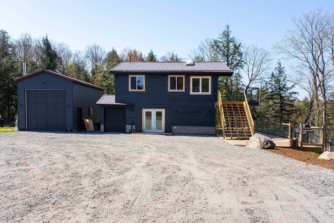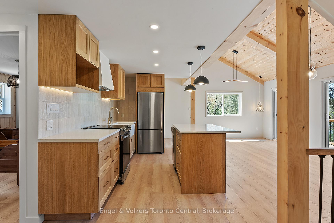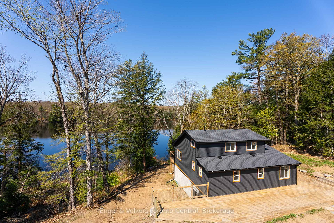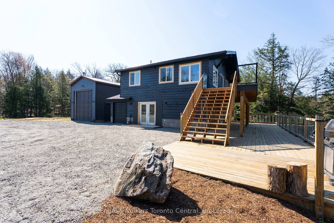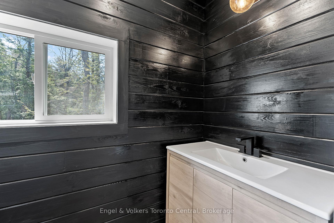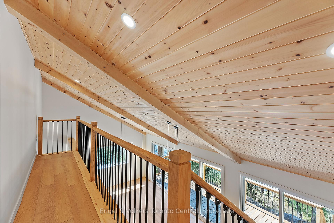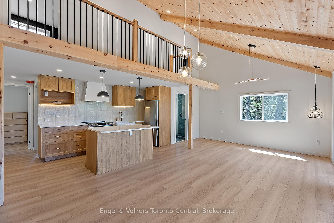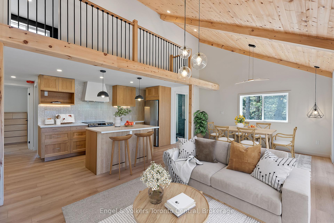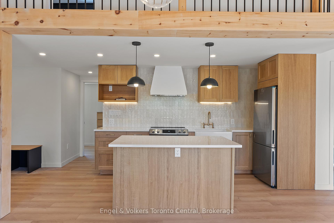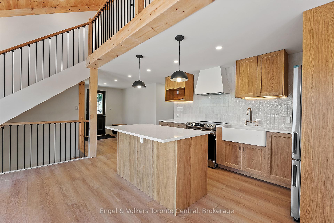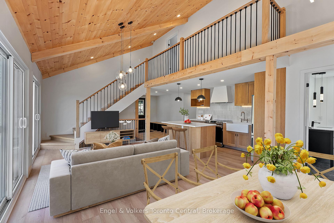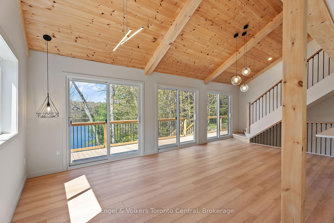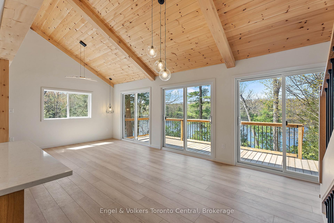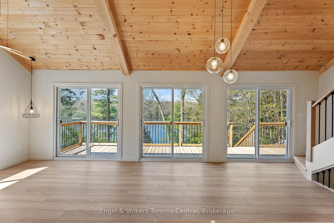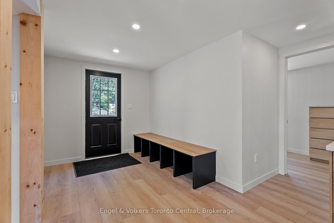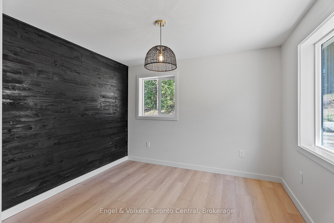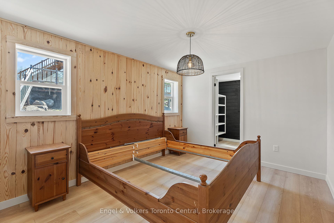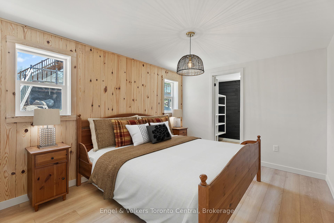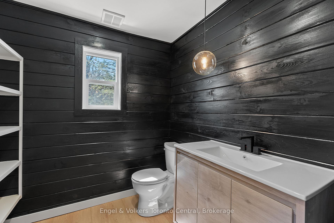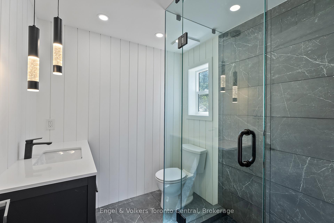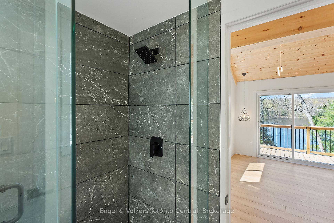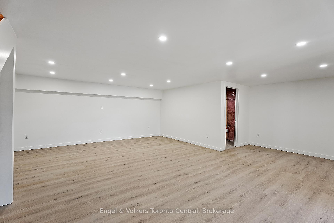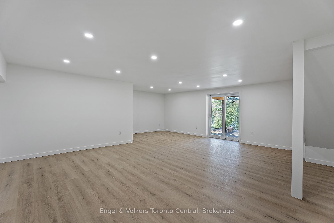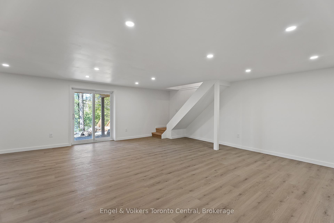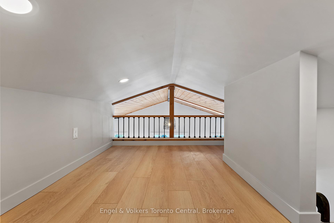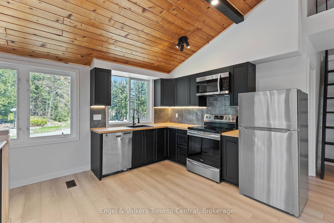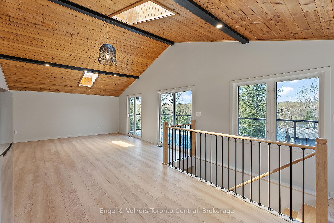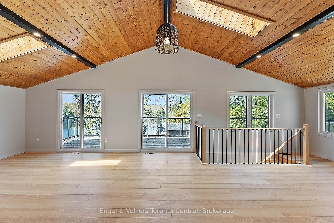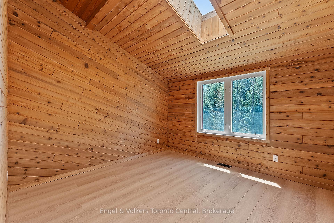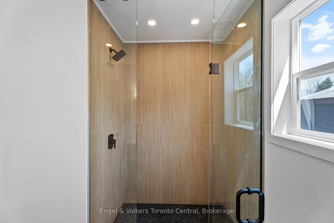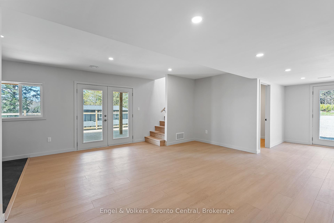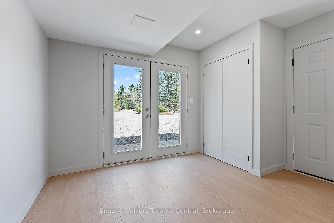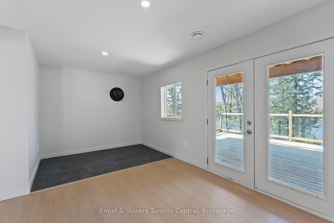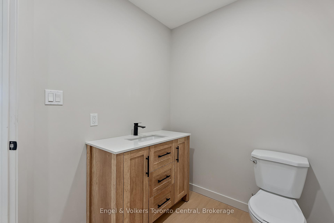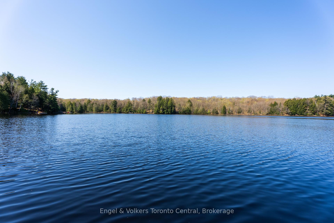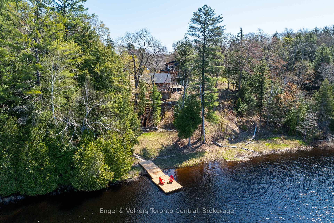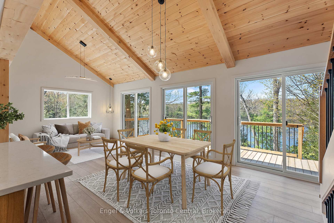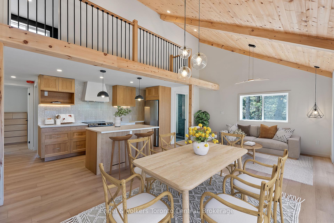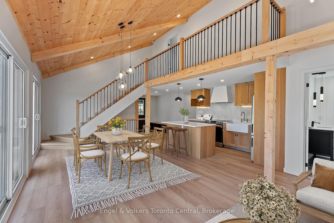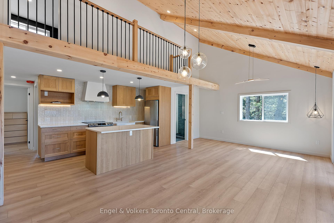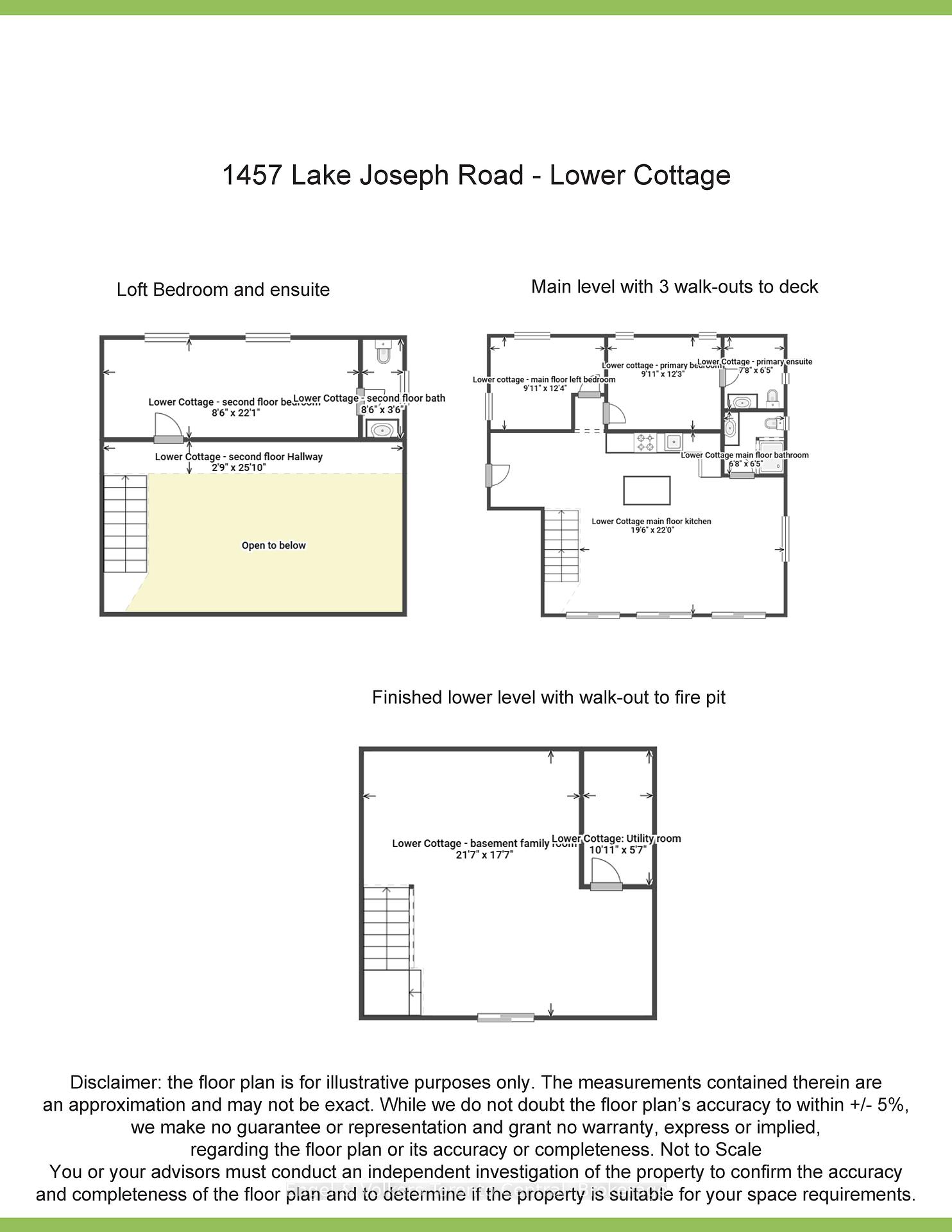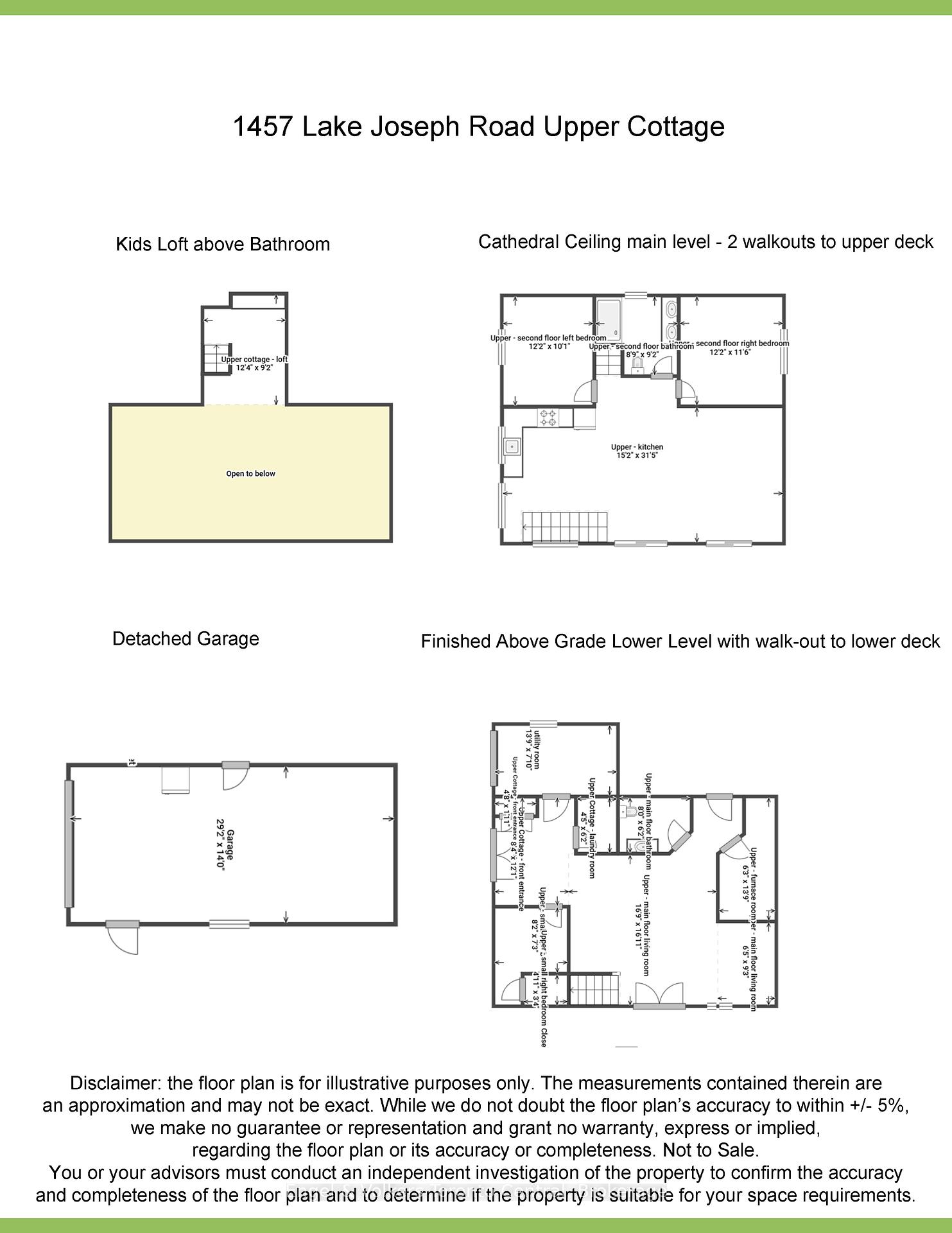$1,379,000
Available - For Sale
Listing ID: X12162806
1457 Lake Joseph Road , Seguin, P2A 2W8, Parry Sound
| *** OPEN HOUSE Saturday May 24 2-4pm*** Welcome to a rare opportunity on the peaceful shores of McTaggart Lake. Set on 2.82 acres with 192 feet of private waterfront, this unique property features two fully updated cottages, offering the perfect setup for hosting family and friends, creating a shared getaway, or establishing a year-round home base in Muskoka. Easily accessible off Lake Joseph Road, this retreat offers the best of both worlds - seclusion and convenience. Recently refreshed from top to bottom, both cottages feature new appliances, stylish updates, and bright, welcoming interiors that are move-in ready. Whether you're gathering for summer weekends or settling in for all four seasons, this is a place where you can truly live, not just cottage. Outside, fresh new landscaping offers a clean, low-maintenance canvas to make your own, while the detached garage/workshop provides added functionality for hobbies, storage, or year-round projects. A drilled well, ample parking for guests, and quality materials and workmanship throughout ensure comfort and ease, no matter the season. This is more than a cottage - its a place to build a lifestyle. Swim off the dock, sip coffee by the water or entertain on the expansive outdoor decks. With a total of 5 bedrooms and 5 bathrooms, cathedral ceilings and additional finished walkout lower level spaces, there's room for everyone. With its flexible layout, peaceful setting, and full range of modern conveniences, this property is ready to become your family's next chapter. Ideally located near a public boat launch on Lake Joseph and Rocky Crest Golf Resort - enjoy premier waterfront access and championship golf within minutes. |
| Price | $1,379,000 |
| Taxes: | $1316.44 |
| Assessment Year: | 2025 |
| Occupancy: | Vacant |
| Address: | 1457 Lake Joseph Road , Seguin, P2A 2W8, Parry Sound |
| Acreage: | 2-4.99 |
| Directions/Cross Streets: | Hwy 141 & Lake Joseph Road |
| Rooms: | 19 |
| Rooms +: | 2 |
| Bedrooms: | 5 |
| Bedrooms +: | 0 |
| Family Room: | T |
| Basement: | Finished wit, Full |
| Level/Floor | Room | Length(ft) | Width(ft) | Descriptions | |
| Room 1 | Upper | Bedroom | 12.17 | 10.07 | Vaulted Ceiling(s) |
| Room 2 | Upper | Bedroom | 12.14 | 11.51 | Vaulted Ceiling(s) |
| Room 3 | Upper | Bathroom | 8.76 | 9.18 | 3 Pc Bath |
| Room 4 | Upper | Kitchen | 15.12 | 31.42 | Combined w/Great Rm |
| Room 5 | Upper | Loft | 12.37 | 9.18 | |
| Room 6 | Lower | Utility R | 13.74 | 7.87 | |
| Room 7 | Lower | Foyer | 8.33 | 12.1 | |
| Room 8 | Lower | Laundry | 4.43 | 6.13 | |
| Room 9 | Lower | Bathroom | 8 | 6.13 | 2 Pc Bath |
| Room 10 | Lower | Family Ro | 16.73 | 16.92 | |
| Room 11 | Upper | Bedroom | 9.94 | 12.3 | |
| Room 12 | Upper | Primary B | 9.94 | 12.2 | |
| Room 13 | Upper | Bathroom | 7.68 | 6.43 | Ensuite Bath |
| Room 14 | Upper | Bathroom | 6.69 | 6.43 | |
| Room 15 | Upper | Kitchen | 19.48 | 21.94 | Combined w/Great Rm |
| Washroom Type | No. of Pieces | Level |
| Washroom Type 1 | 3 | |
| Washroom Type 2 | 2 | |
| Washroom Type 3 | 0 | |
| Washroom Type 4 | 0 | |
| Washroom Type 5 | 0 |
| Total Area: | 0.00 |
| Approximatly Age: | 31-50 |
| Property Type: | Detached |
| Style: | 2-Storey |
| Exterior: | Vinyl Siding, Wood |
| Garage Type: | Detached |
| (Parking/)Drive: | Circular D |
| Drive Parking Spaces: | 12 |
| Park #1 | |
| Parking Type: | Circular D |
| Park #2 | |
| Parking Type: | Circular D |
| Pool: | None |
| Approximatly Age: | 31-50 |
| Approximatly Square Footage: | 2500-3000 |
| Property Features: | Golf, Lake/Pond |
| CAC Included: | N |
| Water Included: | N |
| Cabel TV Included: | N |
| Common Elements Included: | N |
| Heat Included: | N |
| Parking Included: | N |
| Condo Tax Included: | N |
| Building Insurance Included: | N |
| Fireplace/Stove: | N |
| Heat Type: | Forced Air |
| Central Air Conditioning: | Central Air |
| Central Vac: | N |
| Laundry Level: | Syste |
| Ensuite Laundry: | F |
| Sewers: | Septic |
| Water: | Water Sys |
| Water Supply Types: | Water System |
| Utilities-Cable: | N |
| Utilities-Hydro: | Y |
$
%
Years
This calculator is for demonstration purposes only. Always consult a professional
financial advisor before making personal financial decisions.
| Although the information displayed is believed to be accurate, no warranties or representations are made of any kind. |
| Engel & Volkers Toronto Central |
|
|

Sumit Chopra
Broker
Dir:
647-964-2184
Bus:
905-230-3100
Fax:
905-230-8577
| Virtual Tour | Book Showing | Email a Friend |
Jump To:
At a Glance:
| Type: | Freehold - Detached |
| Area: | Parry Sound |
| Municipality: | Seguin |
| Neighbourhood: | Seguin |
| Style: | 2-Storey |
| Approximate Age: | 31-50 |
| Tax: | $1,316.44 |
| Beds: | 5 |
| Baths: | 5 |
| Fireplace: | N |
| Pool: | None |
Locatin Map:
Payment Calculator:


