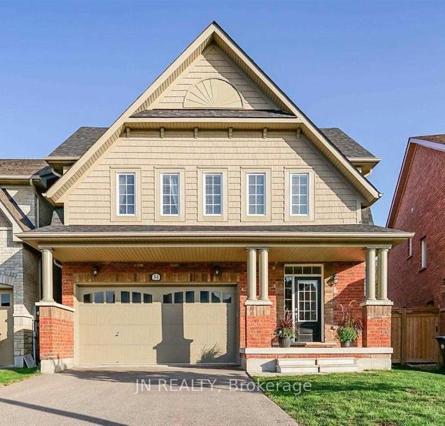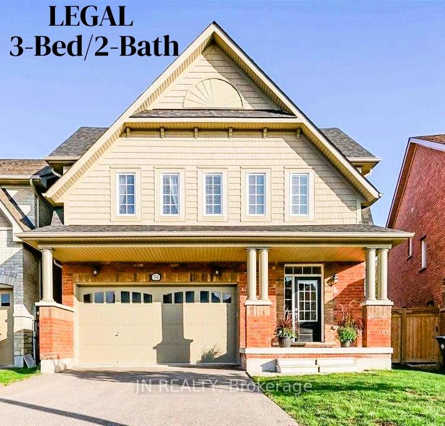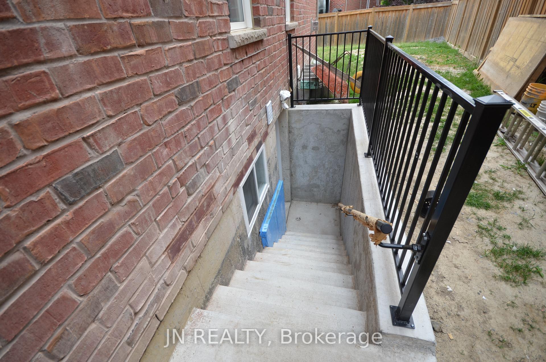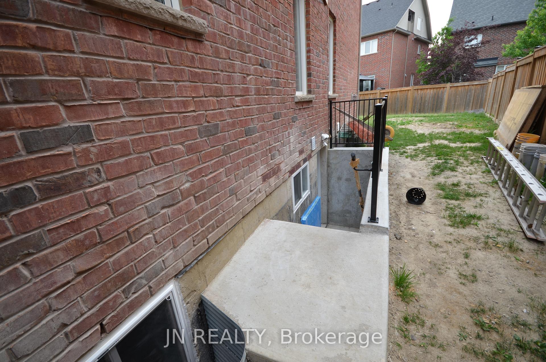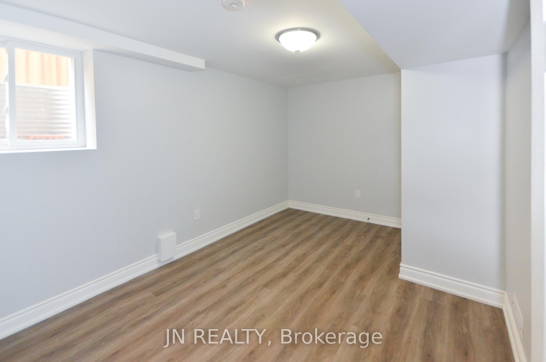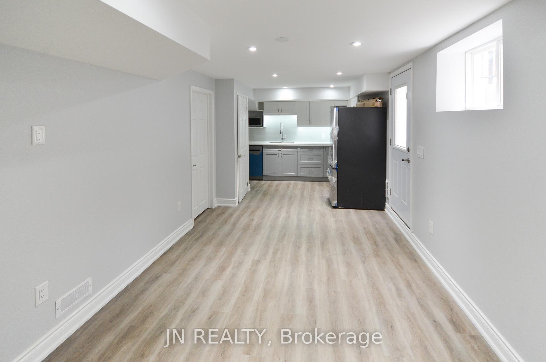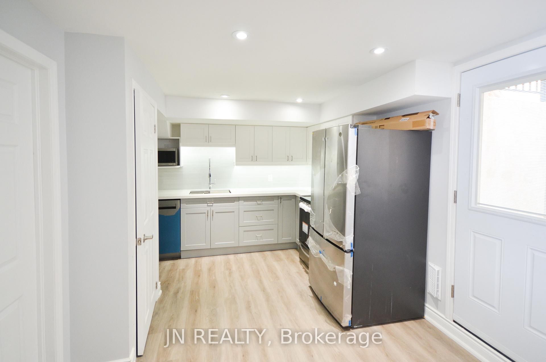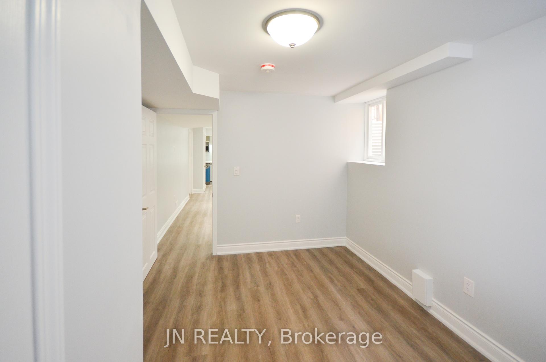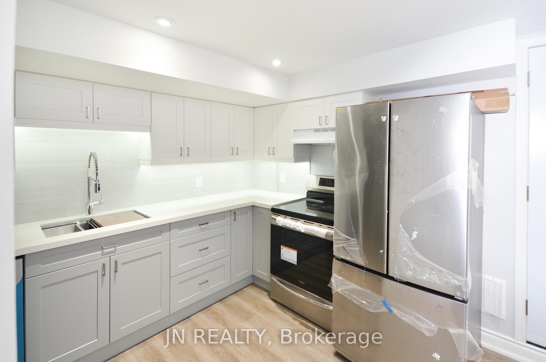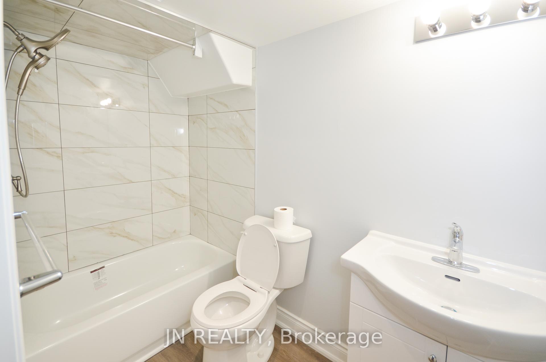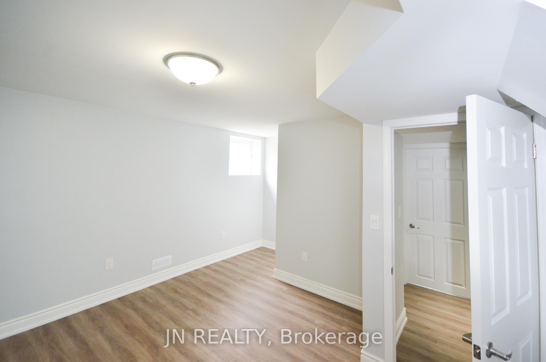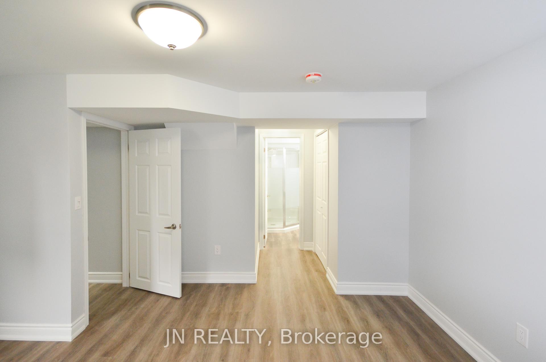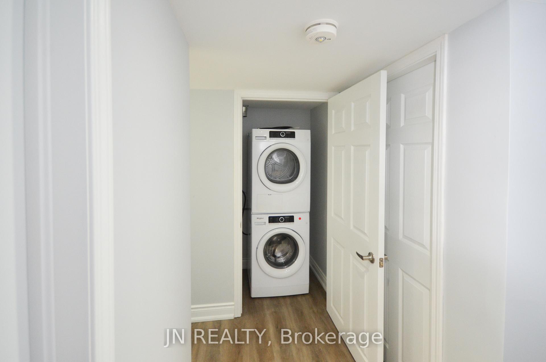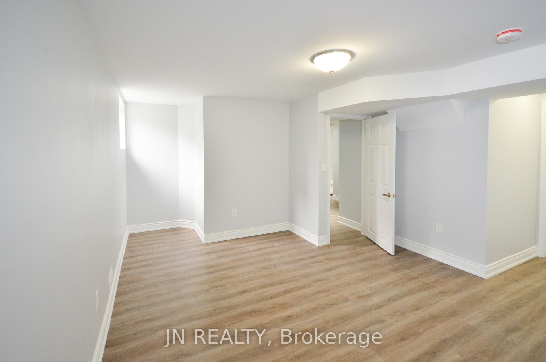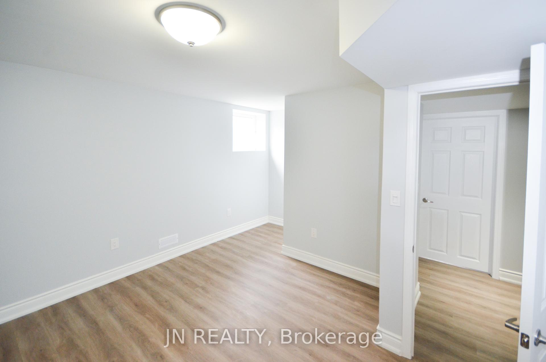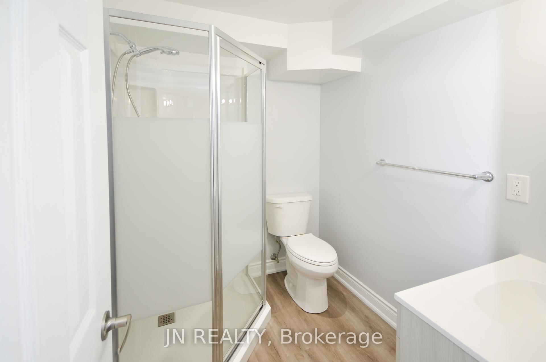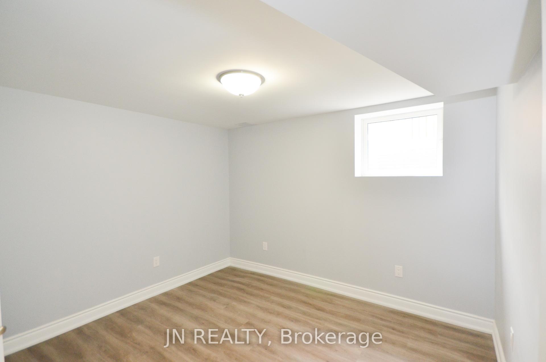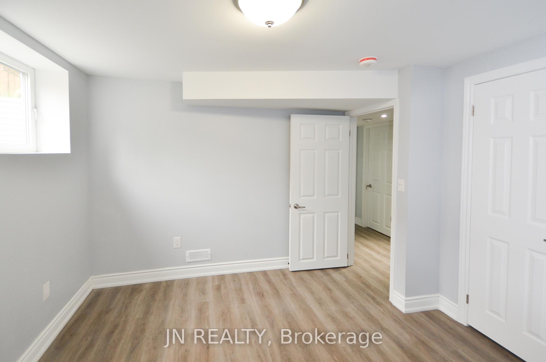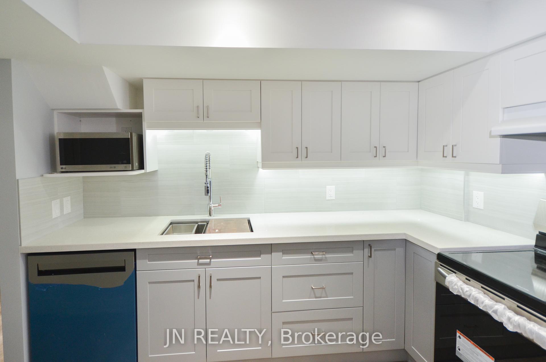$2,650
Available - For Rent
Listing ID: W12161335
34 Mcechearn Cres , Caledon, L7C 3R4, Peel
| You found what you were looking for! Available for immediate lease. Step into the perfect blend of comfort and convenience in this modern basement apartment situated in an upscale Caledon community, with quick access to everything Brampton has to offer as well as a short 2-minutes to 410 highway. Recently built in 2023, this +1,000sf legal apartment is also thoughtfully designed, and features 3 spacious bedrooms each with over-sized escape windows for your safety. The principal bedroom also provides the privacy of a 3-piece ensuite bathroom. You will enjoy cooking in this gourmet kitchen with sleek finishes, stainless appliances, including a built-in dishwasher, quartz countertops and pleasant two-tone cabinetry. The private walk-up entrance provides easy access. Short 5-minute walk to Southfields Village Elementary School, and a short drive or transit ride to Mayfield S.S. Regional Arts School. Youll have hazel-free living in a fantastic location-Dont miss out, your ideal home awaits! Schedule a viewing today! |
| Price | $2,650 |
| Taxes: | $0.00 |
| Occupancy: | Owner+T |
| Address: | 34 Mcechearn Cres , Caledon, L7C 3R4, Peel |
| Acreage: | < .50 |
| Directions/Cross Streets: | N. of Mayfield, E. of Kennedy |
| Rooms: | 5 |
| Bedrooms: | 3 |
| Bedrooms +: | 0 |
| Family Room: | F |
| Basement: | Apartment |
| Furnished: | Unfu |
| Level/Floor | Room | Length(ft) | Width(ft) | Descriptions | |
| Room 1 | Basement | Family Ro | 16.01 | 52.51 | Laminate, Walk-Up |
| Room 2 | Basement | Kitchen | 10.43 | 7.97 | Laminate, B/I Appliances |
| Room 3 | Basement | Primary B | 13.81 | 12.63 | 3 Pc Ensuite, Laminate, Walk-In Closet(s) |
| Room 4 | Basement | Bedroom 2 | 12.3 | 11.94 | Laminate |
| Room 5 | Basement | Bedroom 3 | 12.56 | 10.43 | Laminate |
| Room 6 | Basement | Bathroom | 4 Pc Bath, Tile Floor | ||
| Room 7 | Basement | Bathroom | 3 Pc Ensuite | ||
| Room 8 | Basement | Laundry |
| Washroom Type | No. of Pieces | Level |
| Washroom Type 1 | 4 | Basement |
| Washroom Type 2 | 3 | Basement |
| Washroom Type 3 | 0 | |
| Washroom Type 4 | 0 | |
| Washroom Type 5 | 0 |
| Total Area: | 0.00 |
| Approximatly Age: | 0-5 |
| Property Type: | Detached |
| Style: | Apartment |
| Exterior: | Brick Front, Aluminum Siding |
| Garage Type: | Built-In |
| (Parking/)Drive: | Mutual, Re |
| Drive Parking Spaces: | 1 |
| Park #1 | |
| Parking Type: | Mutual, Re |
| Park #2 | |
| Parking Type: | Mutual |
| Park #3 | |
| Parking Type: | Reserved/A |
| Pool: | None |
| Laundry Access: | In-Suite Laun |
| Approximatly Age: | 0-5 |
| Approximatly Square Footage: | 3000-3500 |
| Property Features: | School, School Bus Route |
| CAC Included: | N |
| Water Included: | N |
| Cabel TV Included: | N |
| Common Elements Included: | N |
| Heat Included: | N |
| Parking Included: | Y |
| Condo Tax Included: | N |
| Building Insurance Included: | N |
| Fireplace/Stove: | N |
| Heat Type: | Forced Air |
| Central Air Conditioning: | Central Air |
| Central Vac: | N |
| Laundry Level: | Syste |
| Ensuite Laundry: | F |
| Elevator Lift: | False |
| Sewers: | Sewer |
| Although the information displayed is believed to be accurate, no warranties or representations are made of any kind. |
| JN REALTY |
|
|

Sumit Chopra
Broker
Dir:
647-964-2184
Bus:
905-230-3100
Fax:
905-230-8577
| Book Showing | Email a Friend |
Jump To:
At a Glance:
| Type: | Freehold - Detached |
| Area: | Peel |
| Municipality: | Caledon |
| Neighbourhood: | Rural Caledon |
| Style: | Apartment |
| Approximate Age: | 0-5 |
| Beds: | 3 |
| Baths: | 2 |
| Fireplace: | N |
| Pool: | None |
Locatin Map:

