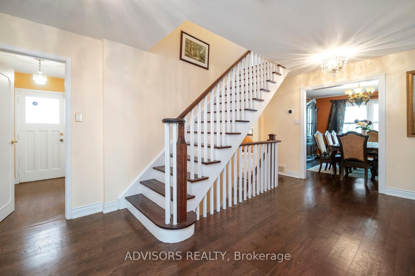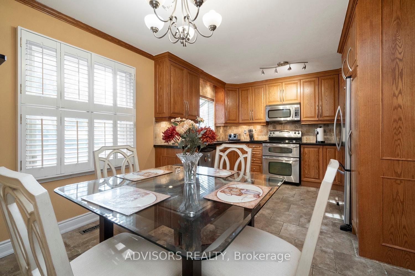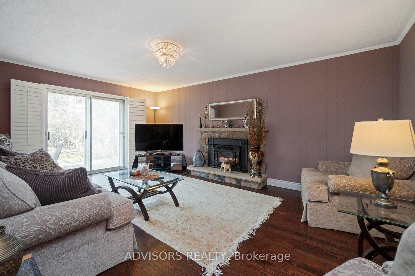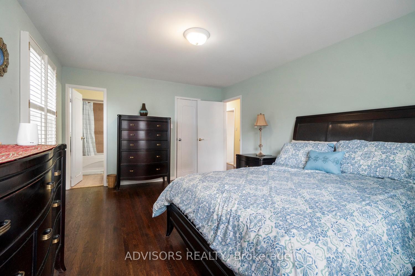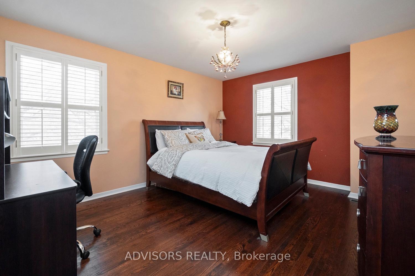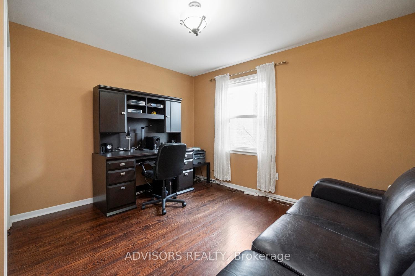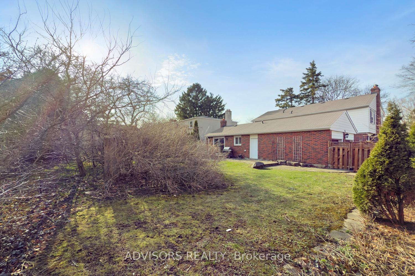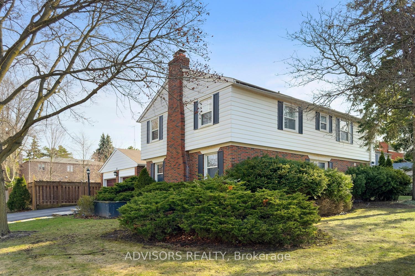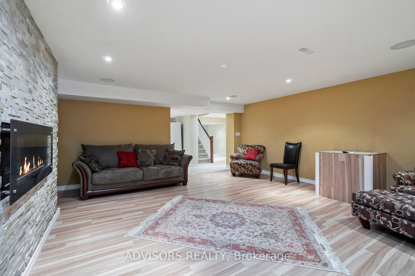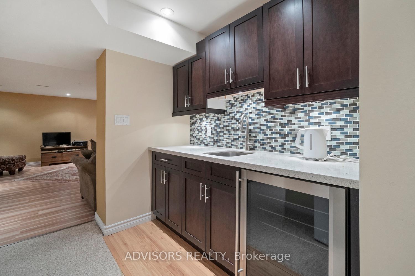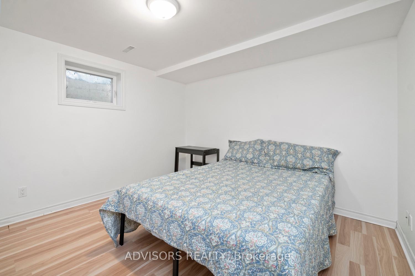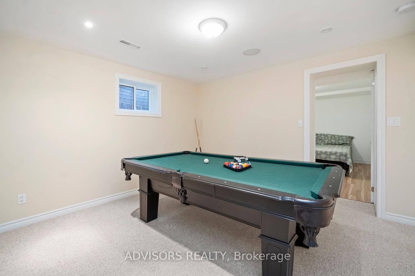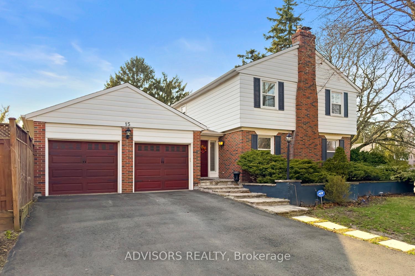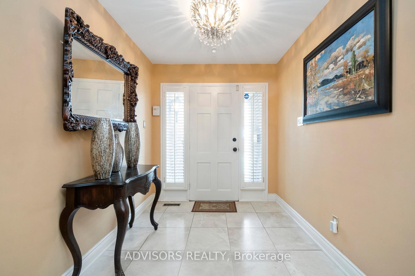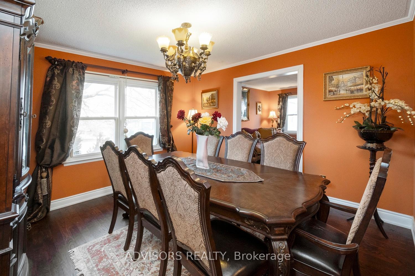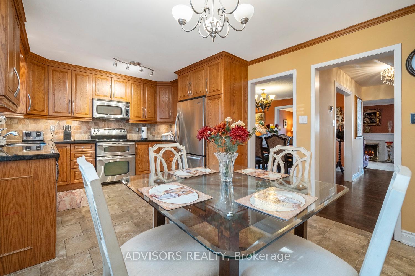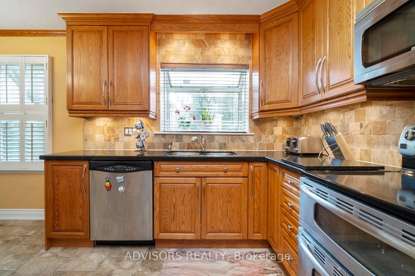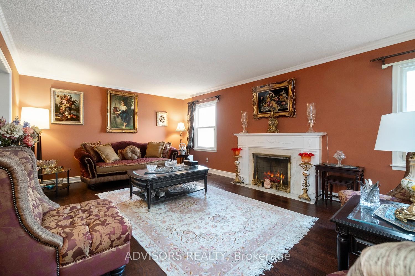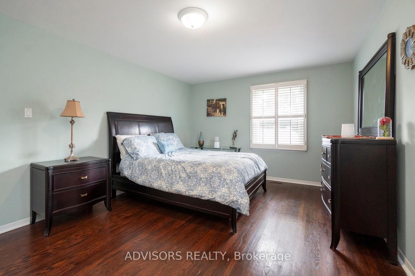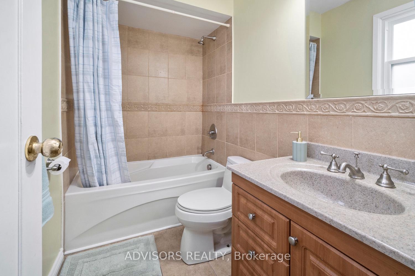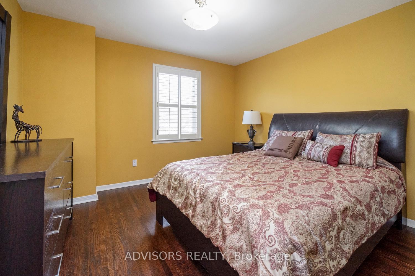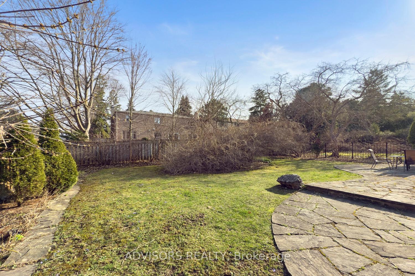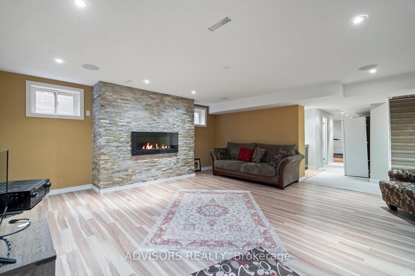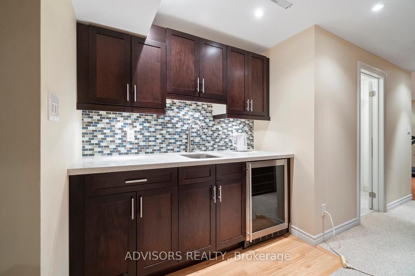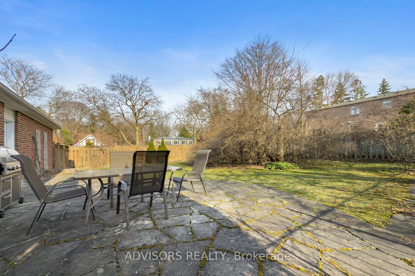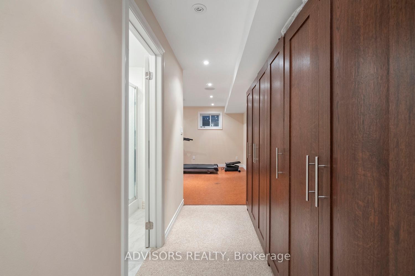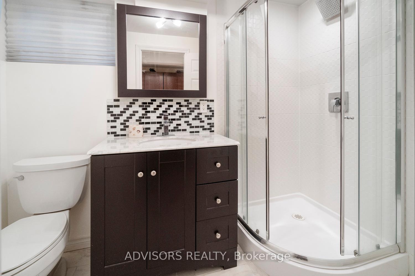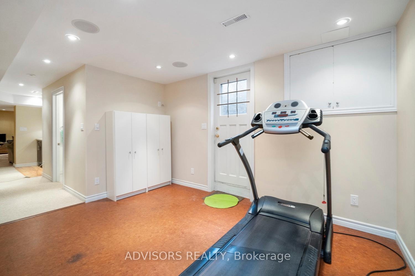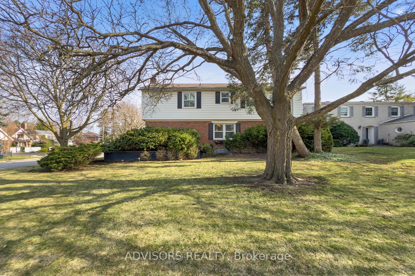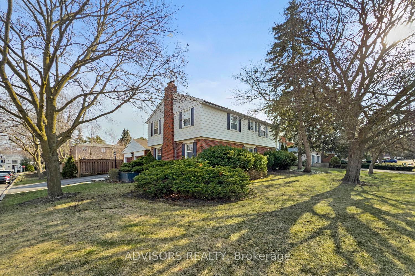$1,999,900
Available - For Sale
Listing ID: N12162474
15 Alcaine Cour , Markham, L3T 2G8, York
| Stunning Executive Home in Prestigious 'Old Thornhill' with Modern Upgrades! This beautifully updated residence sits on a premium lot in a quiet cul-de-sac. The home boasts an eat-in kitchen with granite counters and stainless steel appliances, hardwood flooring in the living, dining, and family rooms, and a marble fireplace. The newly completed lower level features high-quality finishes, nanny's quarters, and a huge recreation room. A separate entrance to the basement offers rental income potential. Recent upgrades include a 2023 air conditioner, a 2017 sump pump, new windows, upgraded laundry flooring, and a 2011 roof. The stone-front exterior adds timeless curb appeal, while the premium-sized, south-facing backyard provides a mature, private setting with an oversized flagstone patio. Additional highlights include direct garage access and a serene, tree-lined lot. A perfect blend of elegance and functionality in a coveted location! |
| Price | $1,999,900 |
| Taxes: | $9594.00 |
| Occupancy: | Owner |
| Address: | 15 Alcaine Cour , Markham, L3T 2G8, York |
| Directions/Cross Streets: | Yonge/John |
| Rooms: | 10 |
| Rooms +: | 4 |
| Bedrooms: | 4 |
| Bedrooms +: | 1 |
| Family Room: | T |
| Basement: | Finished wit |
| Level/Floor | Room | Length(ft) | Width(ft) | Descriptions | |
| Room 1 | Main | Living Ro | 21.62 | 13.02 | Hardwood Floor, Fireplace, Window |
| Room 2 | Main | Dining Ro | 12.07 | 11.78 | Hardwood Floor, Window, Crown Moulding |
| Room 3 | Main | Family Ro | 18.6 | 12.73 | Hardwood Floor, Fireplace, W/O To Yard |
| Room 4 | Main | Kitchen | 12.5 | 8.66 | Ceramic Floor, Stainless Steel Appl, Window |
| Room 5 | Main | Breakfast | 11.22 | 7.84 | Ceramic Floor, Window |
| Room 6 | Main | Laundry | 13.19 | 6.33 | Ceramic Floor, Access To Garage, Window |
| Room 7 | Second | Primary B | 15.94 | 11.78 | Hardwood Floor, 4 Pc Ensuite, Walk-In Closet(s) |
| Room 8 | Second | Bedroom 2 | 14.3 | 11.78 | Hardwood Floor, Closet, Window |
| Room 9 | Second | Bedroom 3 | 12 | 10.89 | Hardwood Floor, Closet, Window |
| Room 10 | Second | Bedroom 4 | 12 | 12.5 | Hardwood Floor, Closet, Window |
| Room 11 | Basement | Bedroom 5 | 12.99 | 10.82 | Laminate, Closet, Window |
| Room 12 | Basement | Recreatio | 18.56 | 18.01 | Laminate, Pot Lights, Window |
| Room 13 | Basement | Game Room | 28.86 | 12.07 | Broadloom, Pot Lights, Window |
| Room 14 | Basement | Exercise | 12.27 | 10.43 | Pot Lights, Window |
| Washroom Type | No. of Pieces | Level |
| Washroom Type 1 | 4 | Second |
| Washroom Type 2 | 2 | Main |
| Washroom Type 3 | 3 | Basement |
| Washroom Type 4 | 0 | |
| Washroom Type 5 | 0 |
| Total Area: | 0.00 |
| Property Type: | Detached |
| Style: | 2-Storey |
| Exterior: | Brick, Aluminum Siding |
| Garage Type: | Built-In |
| (Parking/)Drive: | Private Do |
| Drive Parking Spaces: | 4 |
| Park #1 | |
| Parking Type: | Private Do |
| Park #2 | |
| Parking Type: | Private Do |
| Pool: | None |
| Approximatly Square Footage: | 2000-2500 |
| CAC Included: | N |
| Water Included: | N |
| Cabel TV Included: | N |
| Common Elements Included: | N |
| Heat Included: | N |
| Parking Included: | N |
| Condo Tax Included: | N |
| Building Insurance Included: | N |
| Fireplace/Stove: | Y |
| Heat Type: | Forced Air |
| Central Air Conditioning: | Central Air |
| Central Vac: | N |
| Laundry Level: | Syste |
| Ensuite Laundry: | F |
| Sewers: | Sewer |
| Utilities-Cable: | Y |
| Utilities-Hydro: | Y |
$
%
Years
This calculator is for demonstration purposes only. Always consult a professional
financial advisor before making personal financial decisions.
| Although the information displayed is believed to be accurate, no warranties or representations are made of any kind. |
| ADVISORS REALTY |
|
|

Sumit Chopra
Broker
Dir:
647-964-2184
Bus:
905-230-3100
Fax:
905-230-8577
| Book Showing | Email a Friend |
Jump To:
At a Glance:
| Type: | Freehold - Detached |
| Area: | York |
| Municipality: | Markham |
| Neighbourhood: | Thornhill |
| Style: | 2-Storey |
| Tax: | $9,594 |
| Beds: | 4+1 |
| Baths: | 4 |
| Fireplace: | Y |
| Pool: | None |
Locatin Map:
Payment Calculator:


