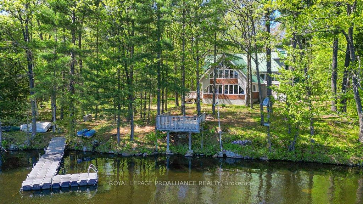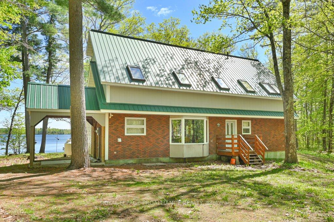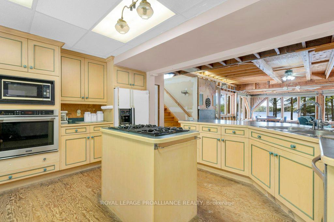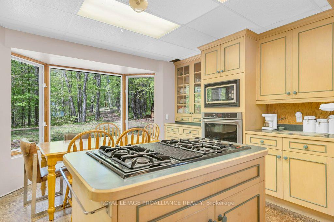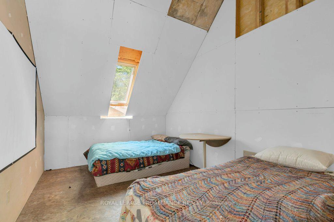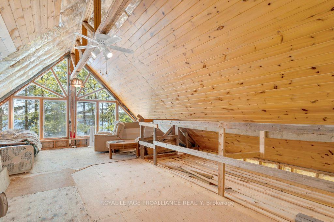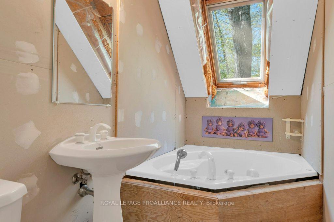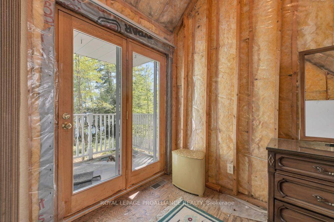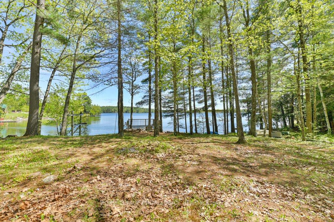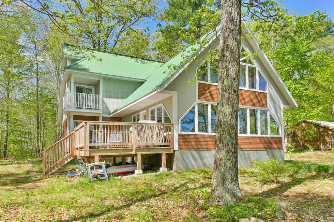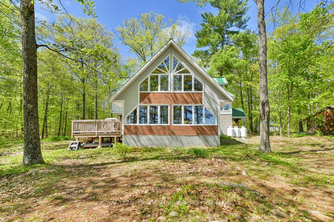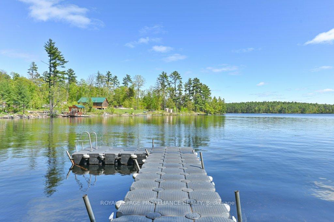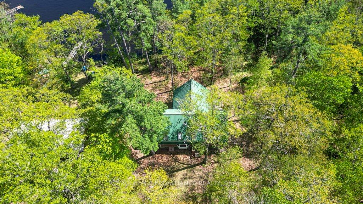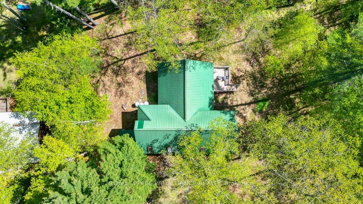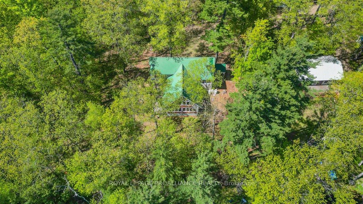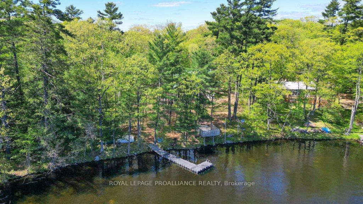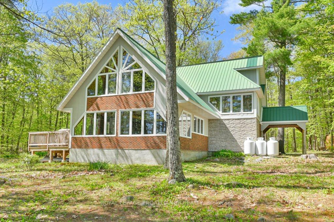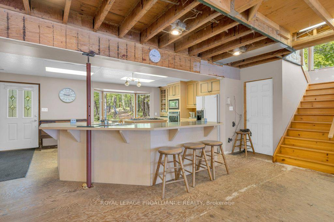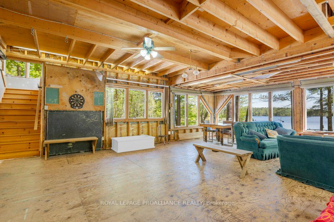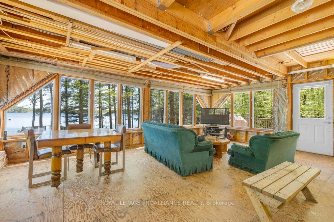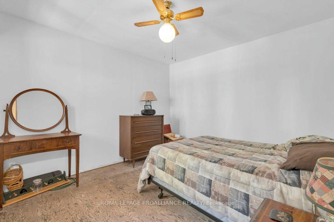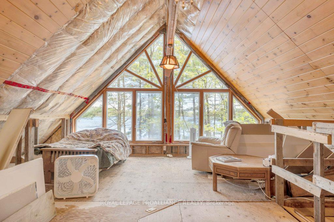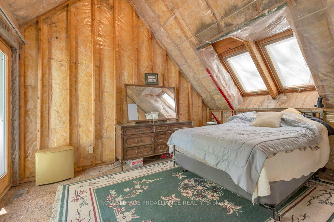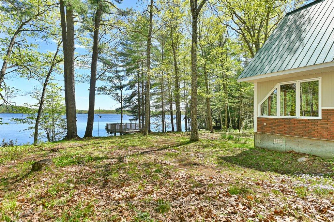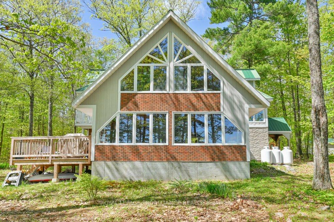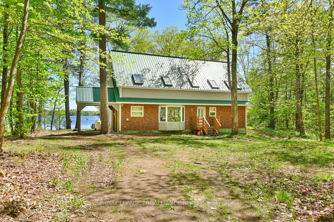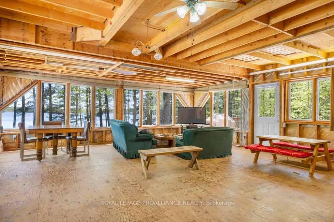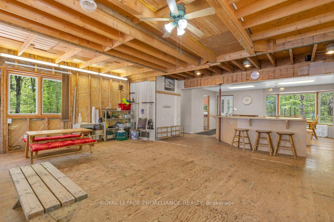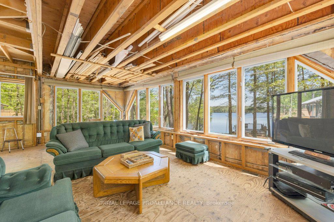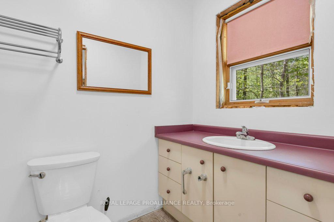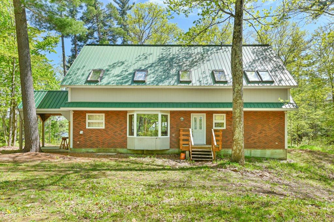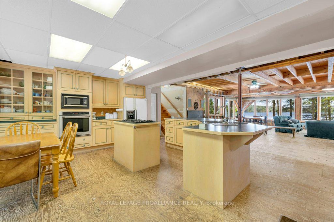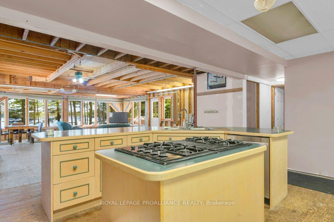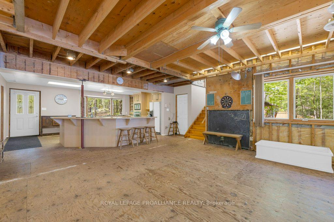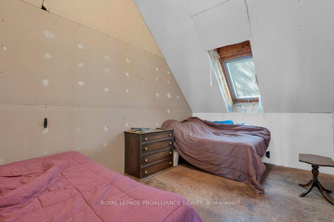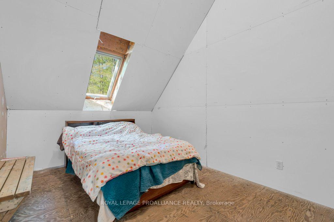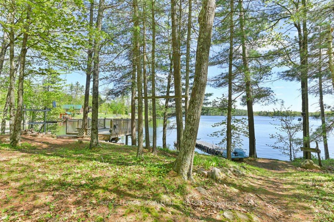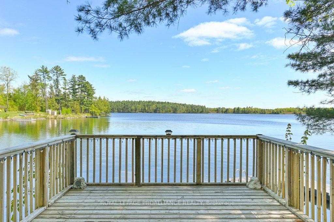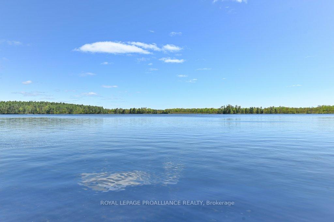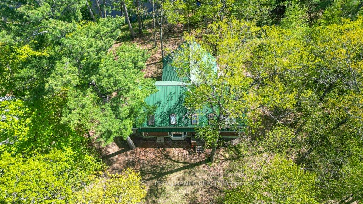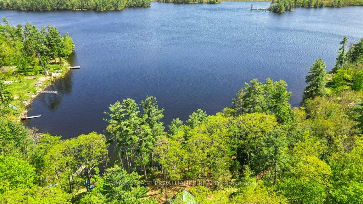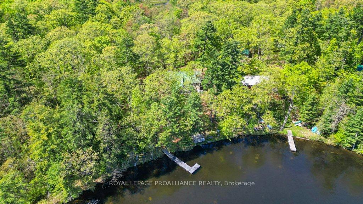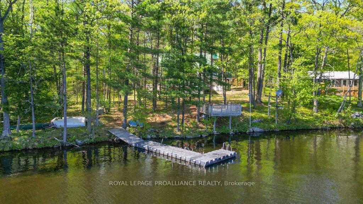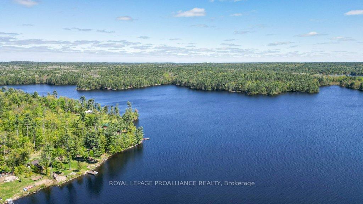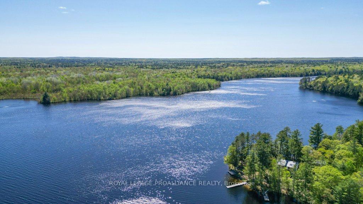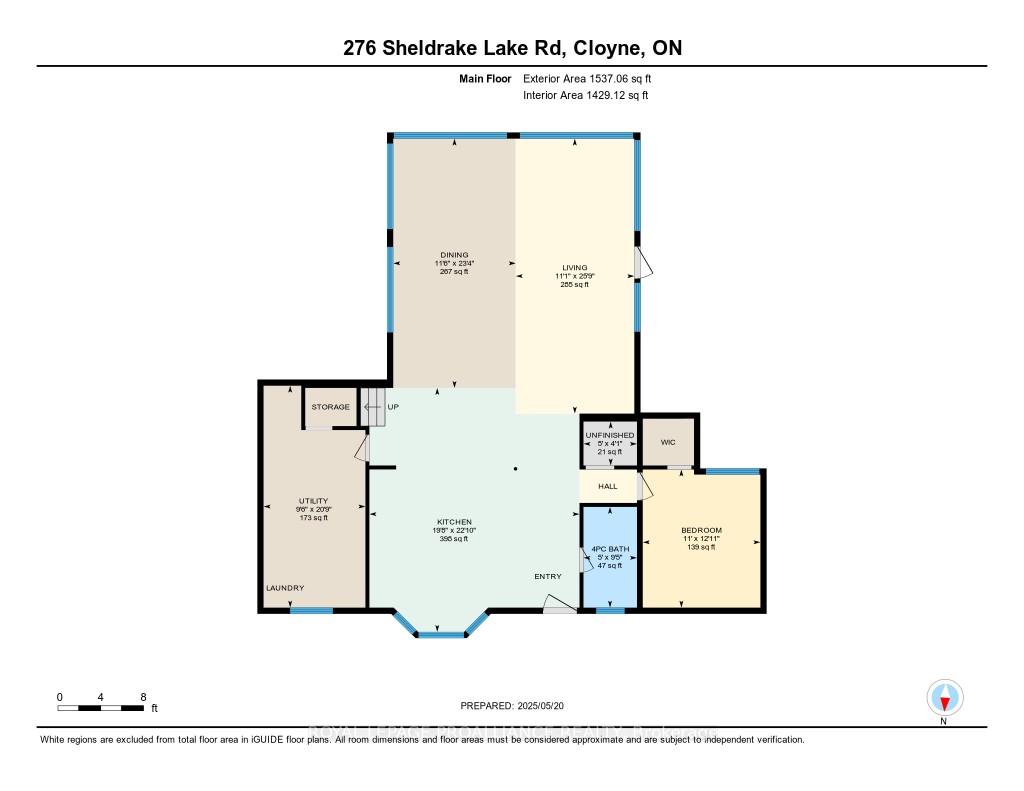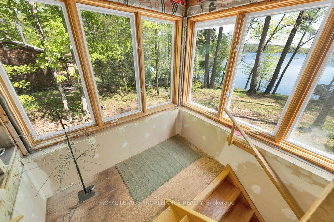$674,900
Available - For Sale
Listing ID: X12159250
276 Sheldrake Lake Road , Addington Highlands, K0H 2G0, Lennox & Addingt
| This spacious 5-bedroom, 2-bathroom 1.5-storey home offers a fantastic opportunity to enjoy beautiful Sheldrake Lake right away. While the home is unfinished, its fully functional and move-in ready giving you the flexibility to finish it to your taste over time. The expansive windows capture stunning lake views, filling the open living space with natural light. Step outside onto the deck and take in the peaceful surroundings or launch into adventure with easy water access. A durable metal roof and generous list of inclusions mean you can settle in and start enjoying lakeside living from day one. Whether you're looking for a year-round home or seasonal getaway, this property offers space, potential, and an incredible waterfront setting. |
| Price | $674,900 |
| Taxes: | $4456.00 |
| Occupancy: | Owner |
| Address: | 276 Sheldrake Lake Road , Addington Highlands, K0H 2G0, Lennox & Addingt |
| Acreage: | .50-1.99 |
| Directions/Cross Streets: | Hwy 41 & Hughes Landing |
| Rooms: | 14 |
| Bedrooms: | 5 |
| Bedrooms +: | 0 |
| Family Room: | F |
| Basement: | Crawl Space |
| Level/Floor | Room | Length(ft) | Width(ft) | Descriptions | |
| Room 1 | Main | Bathroom | 4.99 | 9.41 | 5 Pc Bath |
| Room 2 | Main | Bedroom | 10.99 | 12.92 | |
| Room 3 | Main | Dining Ro | 11.45 | 23.32 | |
| Room 4 | Main | Kitchen | 19.65 | 22.8 | |
| Room 5 | Main | Living Ro | 11.09 | 25.72 | |
| Room 6 | Main | Other | 4.99 | 4.1 | |
| Room 7 | Main | Utility R | 9.51 | 20.76 | |
| Room 8 | Second | Bathroom | 5.02 | 11.28 | 4 Pc Bath |
| Room 9 | Second | Other | 14.83 | 25.58 | |
| Room 10 | Second | Bedroom | 11.09 | 14.73 | |
| Room 11 | Second | Bedroom | 9.58 | 14.73 | |
| Room 12 | Second | Bedroom | 9.61 | 14.73 | |
| Room 13 | Second | Bedroom | 9.28 | 14.73 | |
| Room 14 | Second | Other | 6.53 | 4.49 |
| Washroom Type | No. of Pieces | Level |
| Washroom Type 1 | 4 | Main |
| Washroom Type 2 | 1 | Upper |
| Washroom Type 3 | 0 | |
| Washroom Type 4 | 0 | |
| Washroom Type 5 | 0 |
| Total Area: | 0.00 |
| Approximatly Age: | 51-99 |
| Property Type: | Detached |
| Style: | 1 1/2 Storey |
| Exterior: | Brick, Hardboard |
| Garage Type: | None |
| (Parking/)Drive: | Private |
| Drive Parking Spaces: | 8 |
| Park #1 | |
| Parking Type: | Private |
| Park #2 | |
| Parking Type: | Private |
| Pool: | None |
| Other Structures: | Garden Shed |
| Approximatly Age: | 51-99 |
| Approximatly Square Footage: | 2500-3000 |
| Property Features: | School, Waterfront |
| CAC Included: | N |
| Water Included: | N |
| Cabel TV Included: | N |
| Common Elements Included: | N |
| Heat Included: | N |
| Parking Included: | N |
| Condo Tax Included: | N |
| Building Insurance Included: | N |
| Fireplace/Stove: | N |
| Heat Type: | Forced Air |
| Central Air Conditioning: | None |
| Central Vac: | N |
| Laundry Level: | Syste |
| Ensuite Laundry: | F |
| Sewers: | Septic |
| Water: | Drilled W |
| Water Supply Types: | Drilled Well |
| Utilities-Cable: | N |
| Utilities-Hydro: | Y |
$
%
Years
This calculator is for demonstration purposes only. Always consult a professional
financial advisor before making personal financial decisions.
| Although the information displayed is believed to be accurate, no warranties or representations are made of any kind. |
| ROYAL LEPAGE PROALLIANCE REALTY |
|
|

Sumit Chopra
Broker
Dir:
647-964-2184
Bus:
905-230-3100
Fax:
905-230-8577
| Virtual Tour | Book Showing | Email a Friend |
Jump To:
At a Glance:
| Type: | Freehold - Detached |
| Area: | Lennox & Addington |
| Municipality: | Addington Highlands |
| Neighbourhood: | Dufferin Grove |
| Style: | 1 1/2 Storey |
| Approximate Age: | 51-99 |
| Tax: | $4,456 |
| Beds: | 5 |
| Baths: | 2 |
| Fireplace: | N |
| Pool: | None |
Locatin Map:
Payment Calculator:

