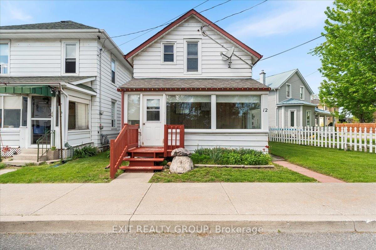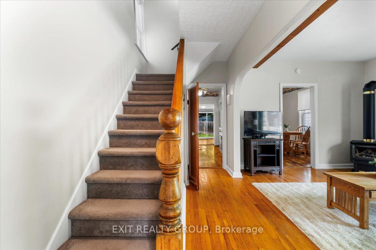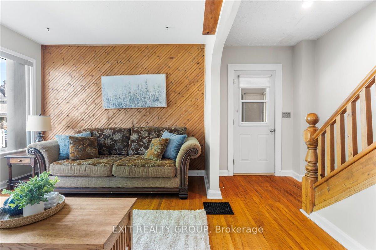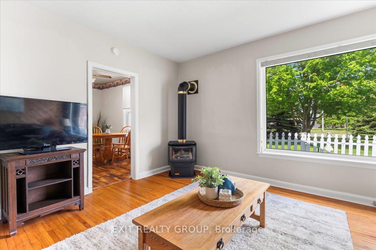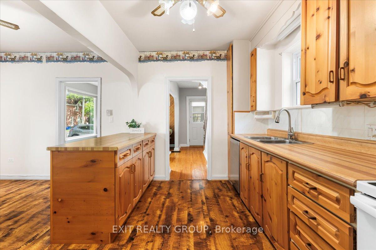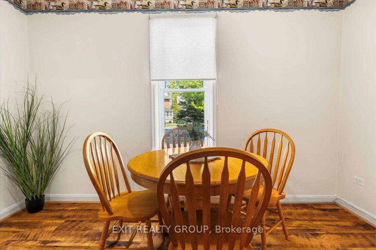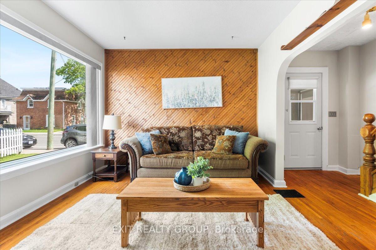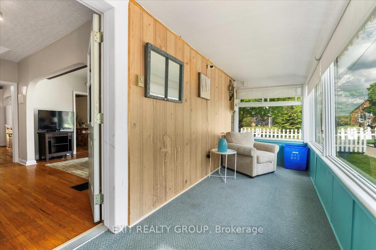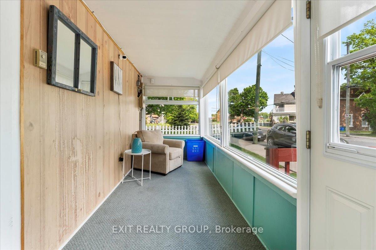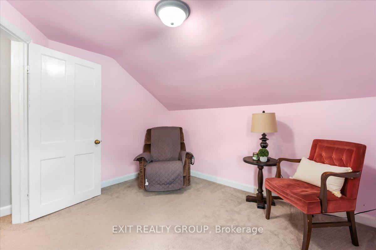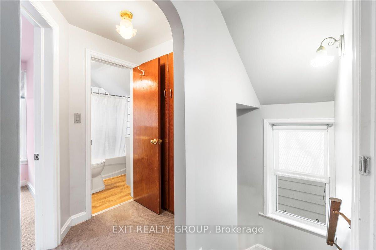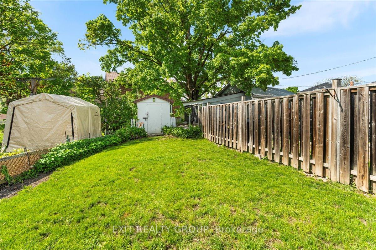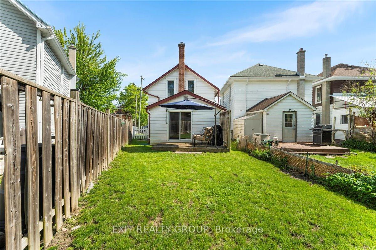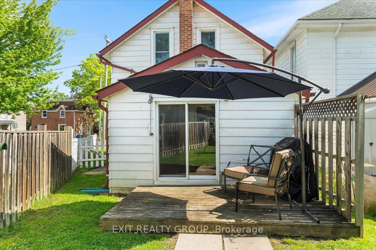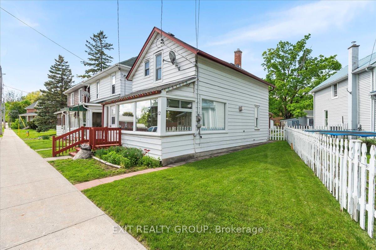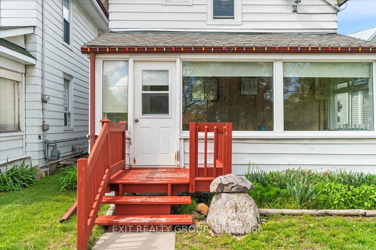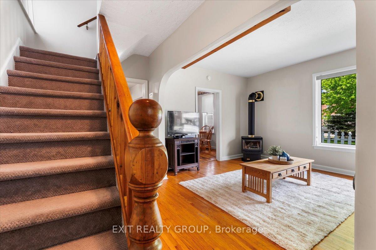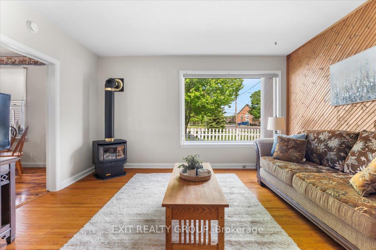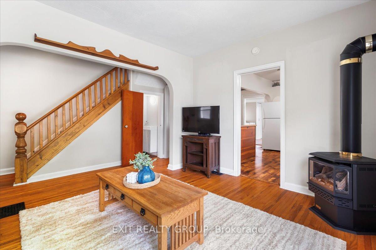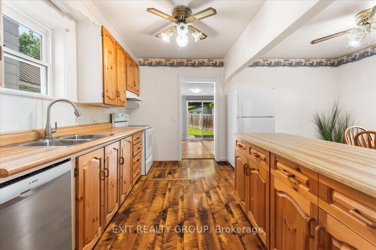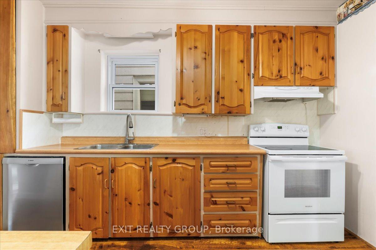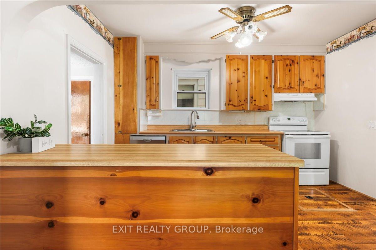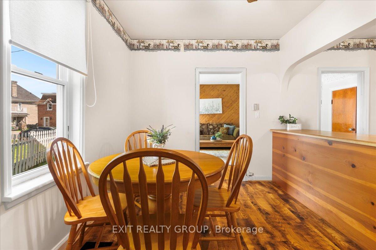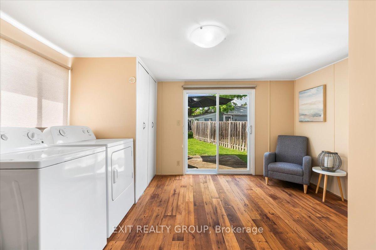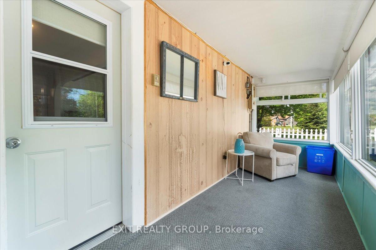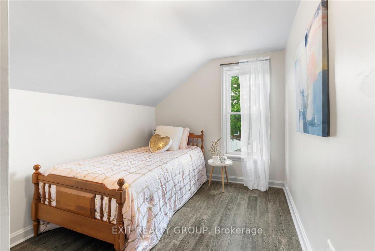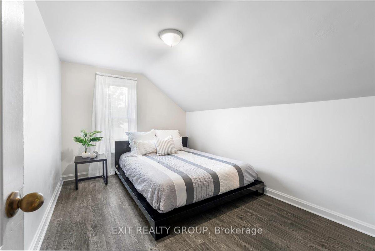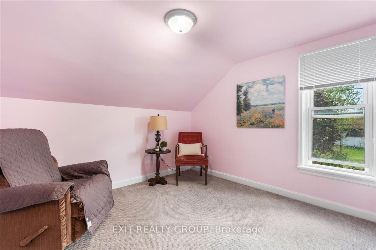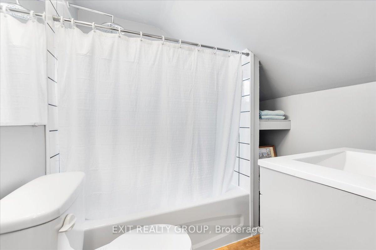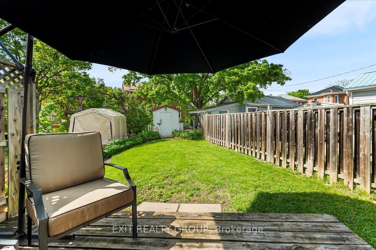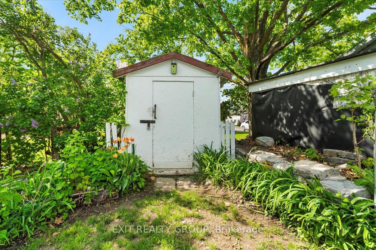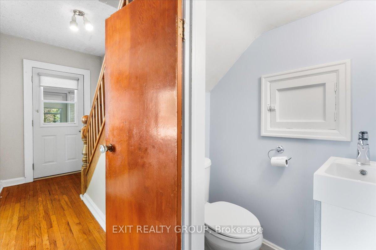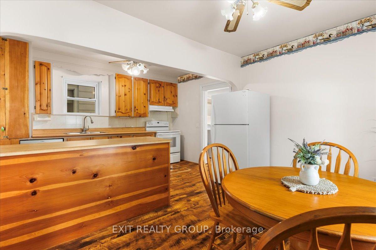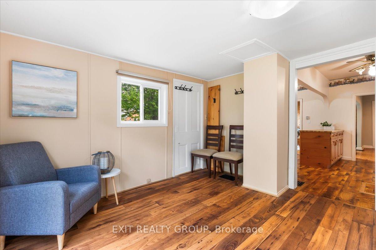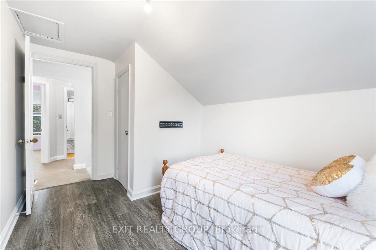$349,900
Available - For Sale
Listing ID: X12156368
12 Garry Stre , Trent Hills, K0L 1L0, Northumberland
| Welcome to this delightful 3-bed 1.5-bath, 2-storey home perfectly situated in the vibrant heart of Campbellford. Step through the bright and inviting sunroom into a welcoming foyer open to a warm and spacious living room bathed in natural light from a large picture window and a cozy corner fireplace. The open-concept layout seamlessly connects a functional galley-style kitchen with the cozy dining area - perfect for everyday living and entertaining. A versatile den offers additional living space and features main-floor laundry and a patio door to the backyard. A thoughtfully designed powder room tucked under the stairs completes the main floor. Upstairs, you'll find a generously sized primary bedroom, 2 additional sun-filled bedrooms, and a full 4-piece bathroom - plenty of room for a growing family or guests. Outside, enjoy relaxing or hosting summer BBQs on the backyard deck. The partially fenced yard also includes a handy storage shed and space to cultivate your own garden oasis. This charming property combines comfort, convenience, and a central location - just minutes to local shops, schools, and the scenic Trent-Severn Waterway. |
| Price | $349,900 |
| Taxes: | $1880.00 |
| Assessment Year: | 2025 |
| Occupancy: | Owner |
| Address: | 12 Garry Stre , Trent Hills, K0L 1L0, Northumberland |
| Acreage: | < .50 |
| Directions/Cross Streets: | Queen St & Garry St |
| Rooms: | 8 |
| Bedrooms: | 3 |
| Bedrooms +: | 0 |
| Family Room: | F |
| Basement: | Crawl Space |
| Level/Floor | Room | Length(ft) | Width(ft) | Descriptions | |
| Room 1 | Ground | Sunroom | 5.71 | 17.22 | |
| Room 2 | Ground | Foyer | 4.1 | 6.04 | |
| Room 3 | Ground | Bathroom | 4.23 | 2.46 | 2 Pc Bath |
| Room 4 | Ground | Living Ro | 14.01 | 10.56 | |
| Room 5 | Ground | Dining Ro | 12.63 | 6.66 | |
| Room 6 | Ground | Kitchen | 12.63 | 10.3 | |
| Room 7 | Ground | Den | 11.64 | 13.12 | Combined w/Laundry |
| Room 8 | Second | Primary B | 12.6 | 8.46 | |
| Room 9 | Second | Bedroom 2 | 10.82 | 9.18 | |
| Room 10 | Second | Bathroom | 6.07 | 6.46 | 4 Pc Bath |
| Room 11 | Second | Bedroom 3 | 12.6 | 7.02 |
| Washroom Type | No. of Pieces | Level |
| Washroom Type 1 | 2 | Ground |
| Washroom Type 2 | 4 | Second |
| Washroom Type 3 | 0 | |
| Washroom Type 4 | 0 | |
| Washroom Type 5 | 0 |
| Total Area: | 0.00 |
| Property Type: | Detached |
| Style: | 2-Storey |
| Exterior: | Aluminum Siding |
| Garage Type: | None |
| (Parking/)Drive: | Private |
| Drive Parking Spaces: | 1 |
| Park #1 | |
| Parking Type: | Private |
| Park #2 | |
| Parking Type: | Private |
| Pool: | None |
| Other Structures: | Shed |
| Approximatly Square Footage: | 700-1100 |
| Property Features: | Fenced Yard, Library |
| CAC Included: | N |
| Water Included: | N |
| Cabel TV Included: | N |
| Common Elements Included: | N |
| Heat Included: | N |
| Parking Included: | N |
| Condo Tax Included: | N |
| Building Insurance Included: | N |
| Fireplace/Stove: | Y |
| Heat Type: | Forced Air |
| Central Air Conditioning: | None |
| Central Vac: | N |
| Laundry Level: | Syste |
| Ensuite Laundry: | F |
| Sewers: | Sewer |
| Utilities-Cable: | Y |
| Utilities-Hydro: | Y |
$
%
Years
This calculator is for demonstration purposes only. Always consult a professional
financial advisor before making personal financial decisions.
| Although the information displayed is believed to be accurate, no warranties or representations are made of any kind. |
| EXIT REALTY GROUP |
|
|

Sumit Chopra
Broker
Dir:
647-964-2184
Bus:
905-230-3100
Fax:
905-230-8577
| Book Showing | Email a Friend |
Jump To:
At a Glance:
| Type: | Freehold - Detached |
| Area: | Northumberland |
| Municipality: | Trent Hills |
| Neighbourhood: | Campbellford |
| Style: | 2-Storey |
| Tax: | $1,880 |
| Beds: | 3 |
| Baths: | 2 |
| Fireplace: | Y |
| Pool: | None |
Locatin Map:
Payment Calculator:

