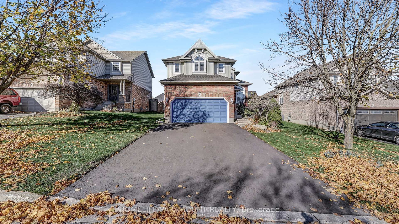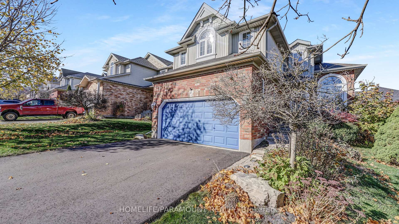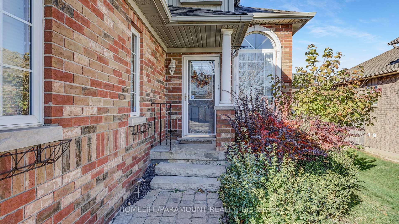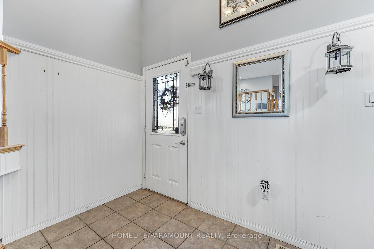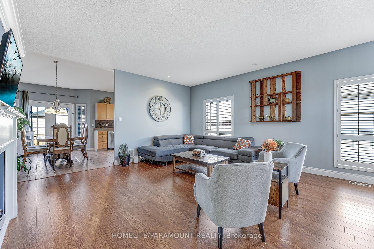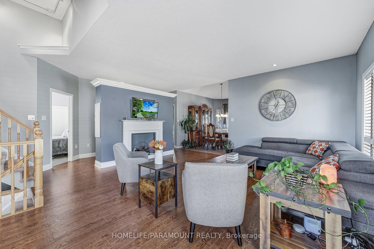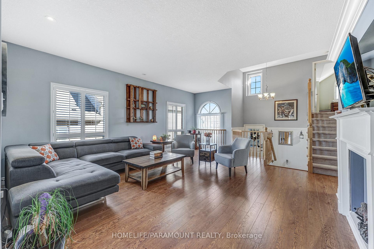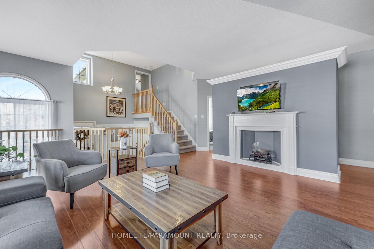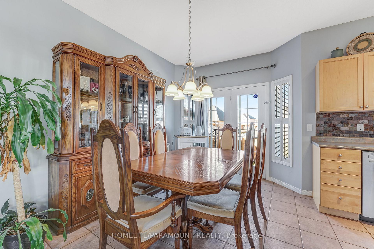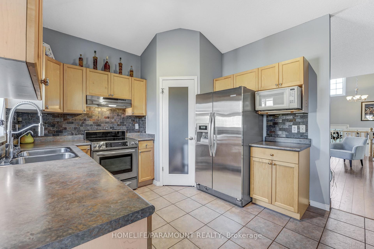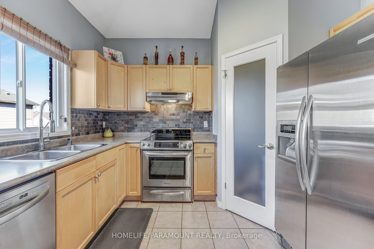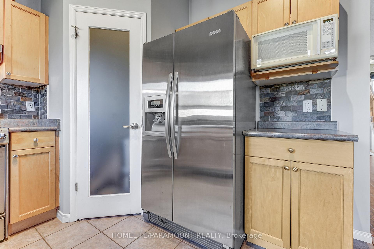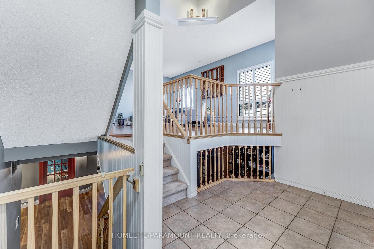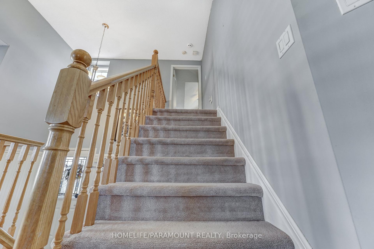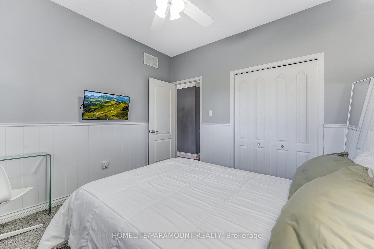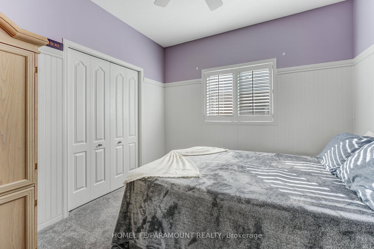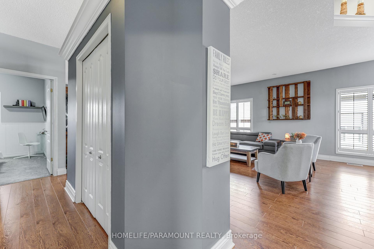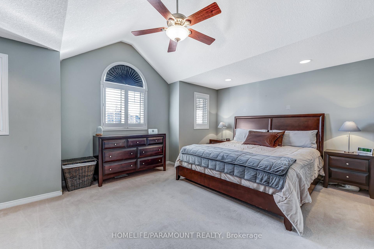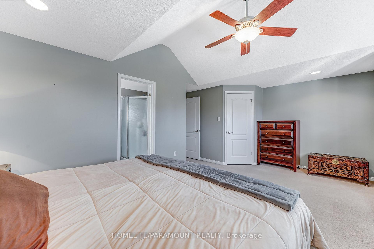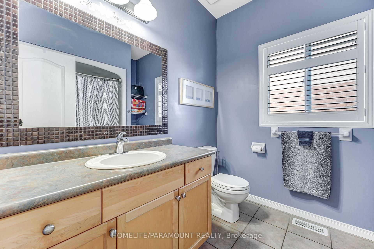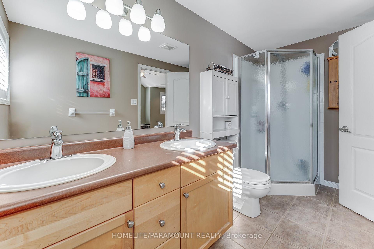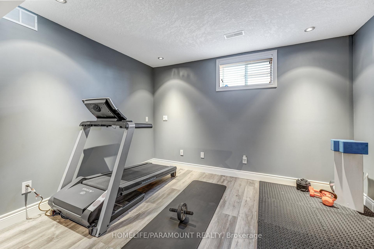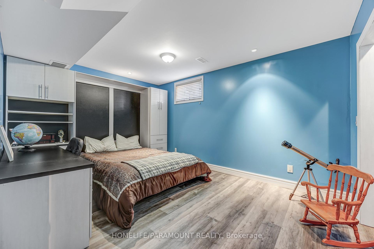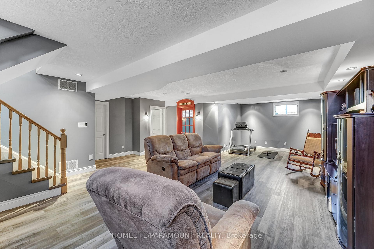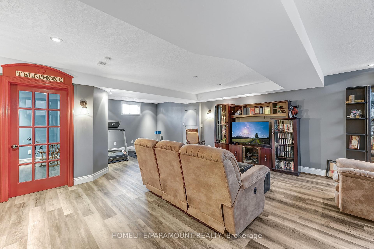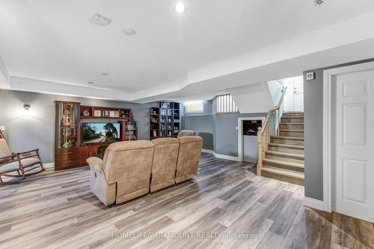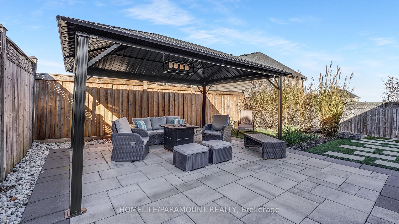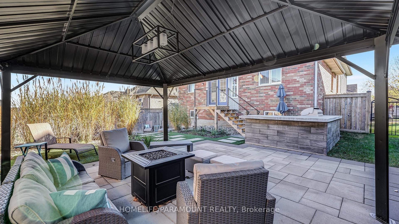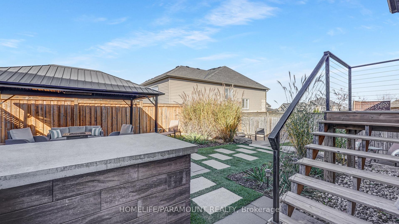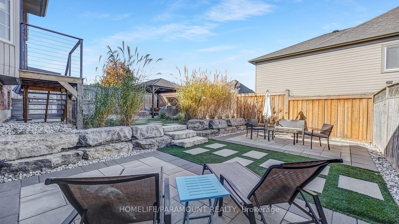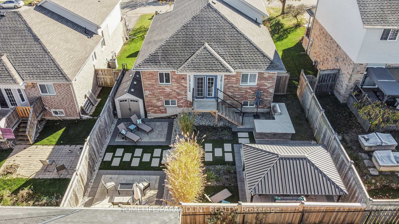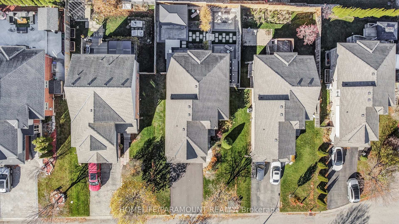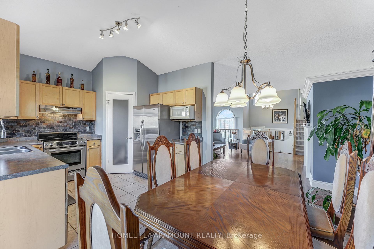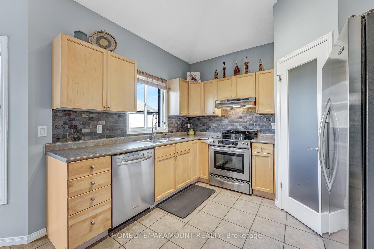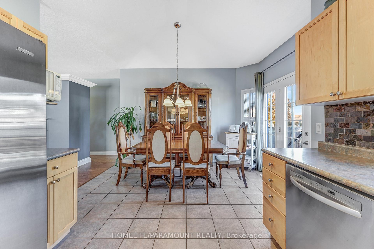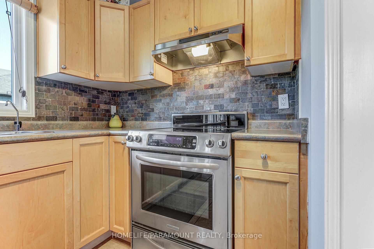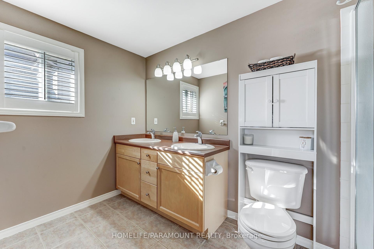$999,990
Available - For Sale
Listing ID: W12165136
41 Cameron Cres , Orangeville, L9W 5G7, Dufferin
| Welcome to 41 Cameron Ct, This gorgeous detached open concept bungalow loft is located in the highly sought-after west end of Orangeville. The Property boasts 4 beautifully designed bedrooms, with an additional guest bedroom in the spacious finished basement. The main floor features 9-foot ceilings with spacious hall, elegant hardwood flooring, and pot lights. The kitchen has an extended breakfast area, and stainless steel appliances. The large family room provides a cozy, welcoming space perfect for relaxation or hosting gatherings. This home is ideal for both everyday living and entertaining. Separate entrance from garage to basement. $150k Backyard oasis for entertaining and Family gatherings, Close to Parks, Schools, Hospital, Shopping & other amenities, Don't miss this opportunity. I highly recommend booking an appointment to come and see the opportunity. Elf s 3 ceiling fans Appliances fridge, stove dishwasher washer dryer. |
| Price | $999,990 |
| Taxes: | $7155.59 |
| Occupancy: | Owner |
| Address: | 41 Cameron Cres , Orangeville, L9W 5G7, Dufferin |
| Directions/Cross Streets: | Montgomerry Blvd |
| Rooms: | 5 |
| Bedrooms: | 3 |
| Bedrooms +: | 1 |
| Family Room: | T |
| Basement: | Finished |
| Level/Floor | Room | Length(ft) | Width(ft) | Descriptions | |
| Room 1 | Main | Kitchen | 18.66 | 10.86 | |
| Room 2 | Main | Living Ro | 16.27 | 21.55 | |
| Room 3 | Upper | Bedroom | 16.99 | 12.73 | |
| Room 4 | Main | Bedroom 2 | 10.33 | 11.05 | |
| Room 5 | Main | Bedroom 3 | 11.02 | 10.79 | |
| Room 6 | Lower | Recreatio | 31.03 | 11.94 | |
| Room 7 | Lower | Laundry | 6.86 | 6.53 | |
| Room 8 | Lower | Office | 10.99 | 14.4 | |
| Room 9 | Lower | Bedroom 4 | 10.89 | 16.73 |
| Washroom Type | No. of Pieces | Level |
| Washroom Type 1 | 3 | Second |
| Washroom Type 2 | 3 | Ground |
| Washroom Type 3 | 2 | Basement |
| Washroom Type 4 | 0 | |
| Washroom Type 5 | 0 |
| Total Area: | 0.00 |
| Approximatly Age: | 16-30 |
| Property Type: | Detached |
| Style: | Bungaloft |
| Exterior: | Brick, Vinyl Siding |
| Garage Type: | Attached |
| (Parking/)Drive: | Private Do |
| Drive Parking Spaces: | 6 |
| Park #1 | |
| Parking Type: | Private Do |
| Park #2 | |
| Parking Type: | Private Do |
| Pool: | None |
| Approximatly Age: | 16-30 |
| Approximatly Square Footage: | 1500-2000 |
| Property Features: | Arts Centre, Hospital |
| CAC Included: | N |
| Water Included: | N |
| Cabel TV Included: | N |
| Common Elements Included: | N |
| Heat Included: | N |
| Parking Included: | N |
| Condo Tax Included: | N |
| Building Insurance Included: | N |
| Fireplace/Stove: | Y |
| Heat Type: | Forced Air |
| Central Air Conditioning: | Central Air |
| Central Vac: | Y |
| Laundry Level: | Syste |
| Ensuite Laundry: | F |
| Elevator Lift: | False |
| Sewers: | Sewer |
| Utilities-Cable: | A |
| Utilities-Hydro: | Y |
$
%
Years
This calculator is for demonstration purposes only. Always consult a professional
financial advisor before making personal financial decisions.
| Although the information displayed is believed to be accurate, no warranties or representations are made of any kind. |
| HOMELIFE/PARAMOUNT REALTY |
|
|

Sumit Chopra
Broker
Dir:
647-964-2184
Bus:
905-230-3100
Fax:
905-230-8577
| Book Showing | Email a Friend |
Jump To:
At a Glance:
| Type: | Freehold - Detached |
| Area: | Dufferin |
| Municipality: | Orangeville |
| Neighbourhood: | Orangeville |
| Style: | Bungaloft |
| Approximate Age: | 16-30 |
| Tax: | $7,155.59 |
| Beds: | 3+1 |
| Baths: | 3 |
| Fireplace: | Y |
| Pool: | None |
Locatin Map:
Payment Calculator:

