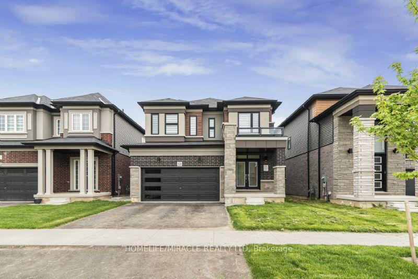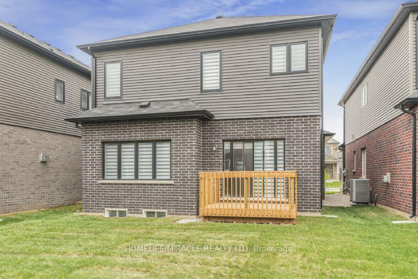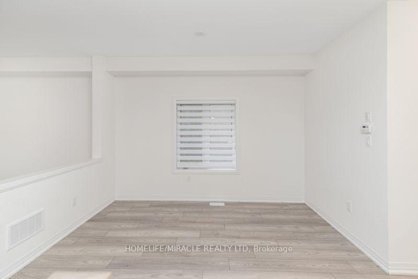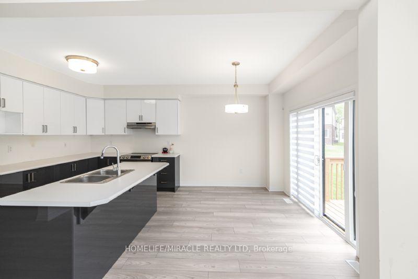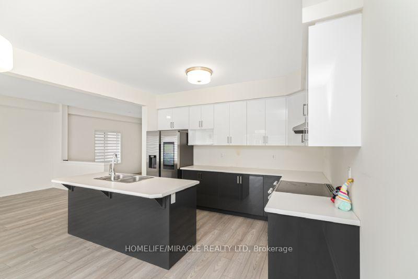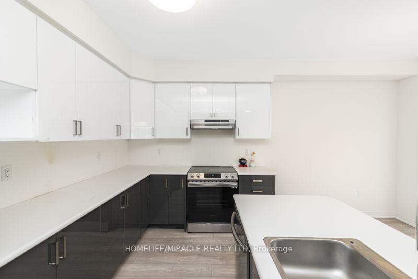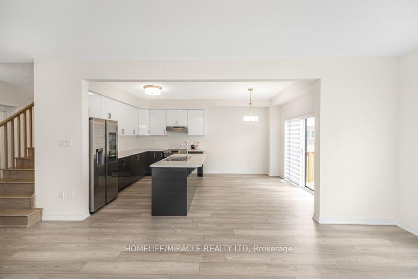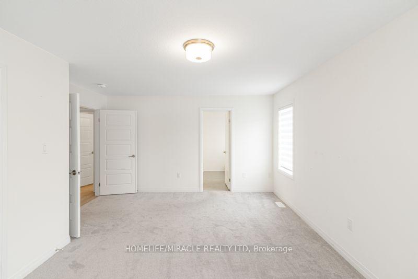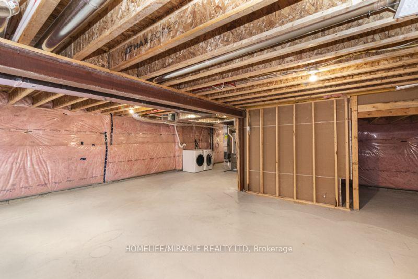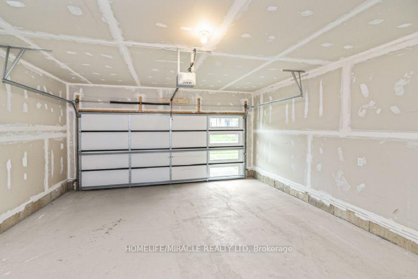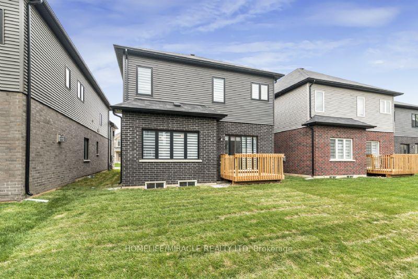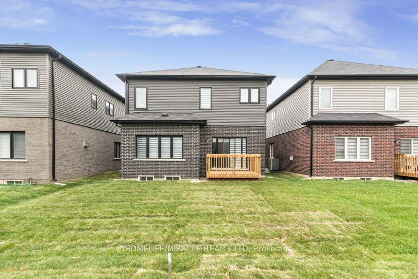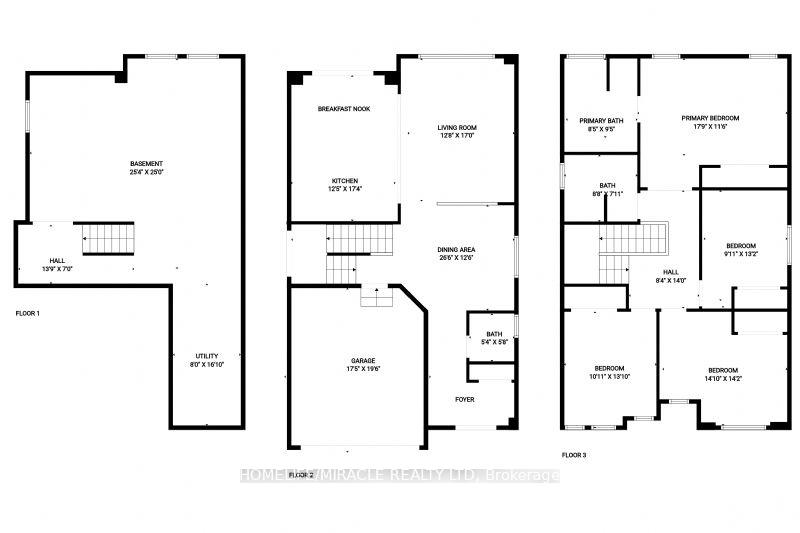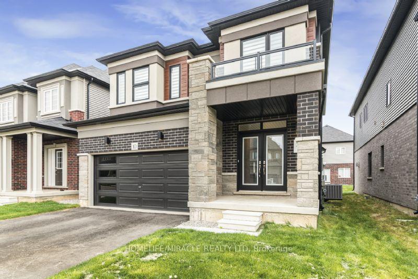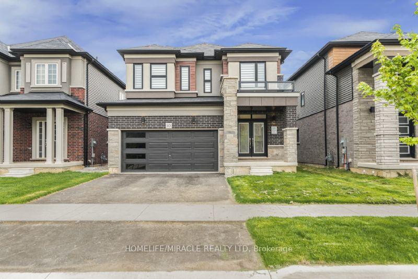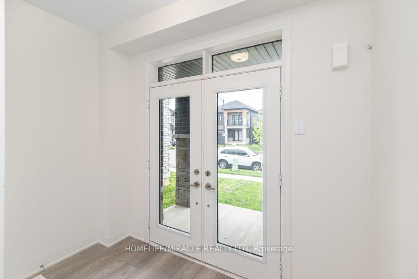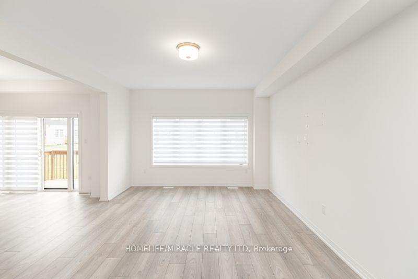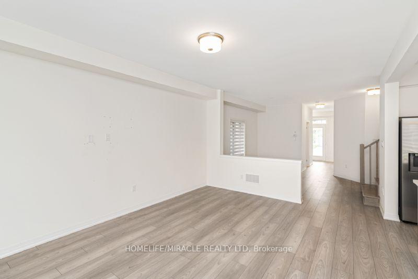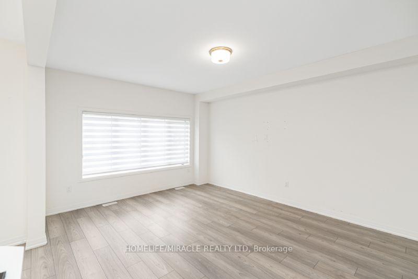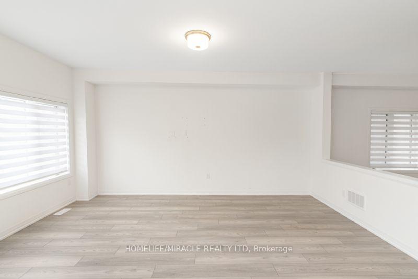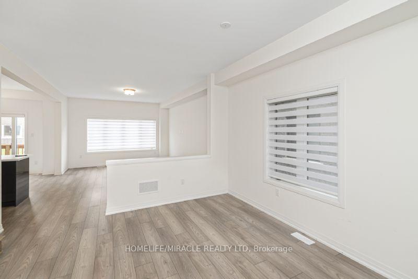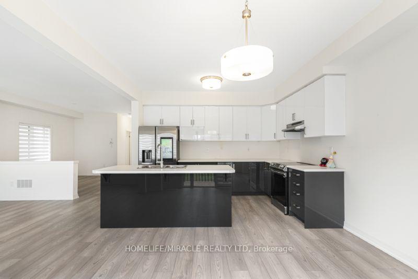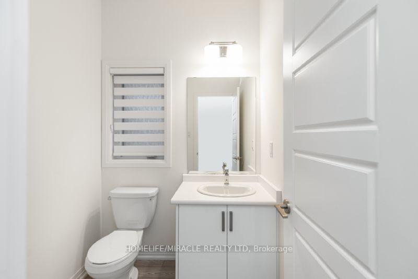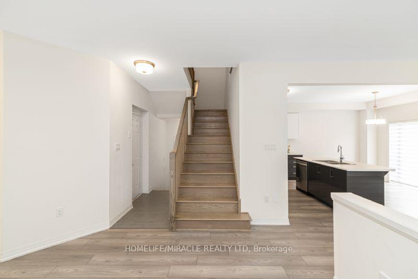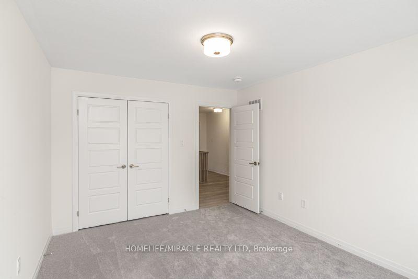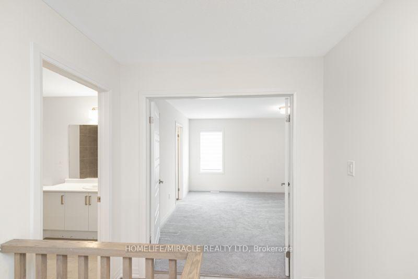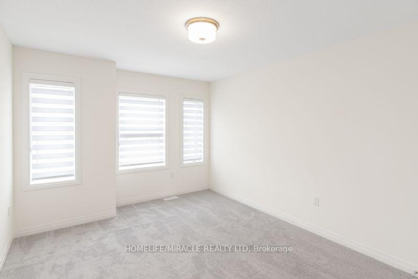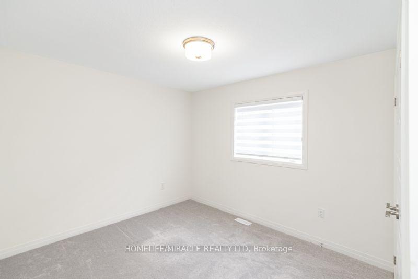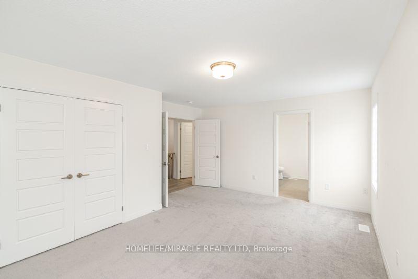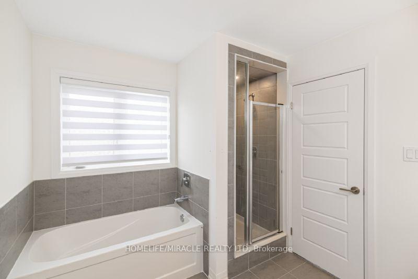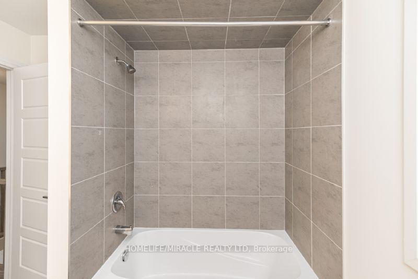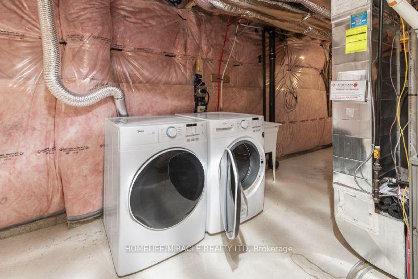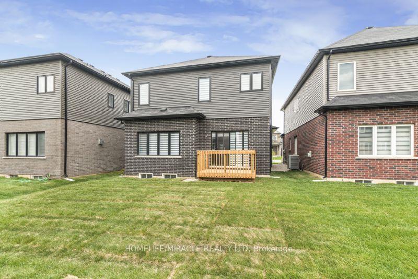$885,000
Available - For Sale
Listing ID: X12164197
10 Ingalls Aven , Brantford, N3V 0B2, Brantford
| Welcome to this stunning LIV-built home, completed in 2023! Located in a sought-after West-Brantford community, this beautifully designed brick, stone and stucco residence offers exceptional modern living with four spacious bedrooms and two and a half bathrooms. Step inside to a bright, open-concept main floor featuring rich hardwood flooring, an elegant oak staircase, and a spacious kitchen complete with stainless steel appliances, a breakfast nook, and a separate formal dining room ideal for entertaining and everyday family living. Enjoy the outdoors in your great-sized, beautiful backyard perfect for summer BBQs, playtime, or quiet relaxation. Nestled in an amazing family-friendly community, this home is just minutes away from top-rated schools, parks, and all essential amenities. The full-height basement offers endless potential for customization to suit your lifestyle. Don't miss your chance to own this exceptional home in one of Brantford's most welcoming neighborhoods. |
| Price | $885,000 |
| Taxes: | $5772.00 |
| Occupancy: | Vacant |
| Address: | 10 Ingalls Aven , Brantford, N3V 0B2, Brantford |
| Directions/Cross Streets: | MACKLIN ST AND INGALLS |
| Rooms: | 8 |
| Bedrooms: | 4 |
| Bedrooms +: | 0 |
| Family Room: | F |
| Basement: | Full, Unfinished |
| Level/Floor | Room | Length(ft) | Width(ft) | Descriptions | |
| Room 1 | Main | Living Ro | 13.12 | 12.99 | |
| Room 2 | Main | Dining Ro | 13.97 | 12.99 | |
| Room 3 | Main | Kitchen | 9.97 | 12.99 | |
| Room 4 | Main | Breakfast | 8 | 12.99 | |
| Room 5 | Main | Bathroom | 5.48 | 5.48 | 2 Pc Bath |
| Room 6 | Main | Foyer | 13.97 | 3.28 | |
| Room 7 | Second | Primary B | 17.97 | 19.68 | |
| Room 8 | Second | Bedroom 2 | 12.99 | 13.97 | |
| Room 9 | Second | Bedroom 3 | 10.99 | 11.15 | |
| Room 10 | Second | Bedroom 4 | 9.97 | 10.99 | |
| Room 11 | Second | Bathroom | 7.97 | 7.97 | 4 Pc Ensuite |
| Room 12 | Second | Bathroom | 6.99 | 6.89 | 4 Pc Bath |
| Washroom Type | No. of Pieces | Level |
| Washroom Type 1 | 2 | Main |
| Washroom Type 2 | 4 | Second |
| Washroom Type 3 | 4 | Second |
| Washroom Type 4 | 0 | |
| Washroom Type 5 | 0 |
| Total Area: | 0.00 |
| Property Type: | Detached |
| Style: | 2-Storey |
| Exterior: | Brick |
| Garage Type: | Attached |
| (Parking/)Drive: | Front Yard |
| Drive Parking Spaces: | 2 |
| Park #1 | |
| Parking Type: | Front Yard |
| Park #2 | |
| Parking Type: | Front Yard |
| Pool: | None |
| Approximatly Square Footage: | 2000-2500 |
| CAC Included: | N |
| Water Included: | N |
| Cabel TV Included: | N |
| Common Elements Included: | N |
| Heat Included: | N |
| Parking Included: | N |
| Condo Tax Included: | N |
| Building Insurance Included: | N |
| Fireplace/Stove: | N |
| Heat Type: | Forced Air |
| Central Air Conditioning: | Central Air |
| Central Vac: | N |
| Laundry Level: | Syste |
| Ensuite Laundry: | F |
| Sewers: | Sewer |
$
%
Years
This calculator is for demonstration purposes only. Always consult a professional
financial advisor before making personal financial decisions.
| Although the information displayed is believed to be accurate, no warranties or representations are made of any kind. |
| HOMELIFE/MIRACLE REALTY LTD |
|
|

Sumit Chopra
Broker
Dir:
647-964-2184
Bus:
905-230-3100
Fax:
905-230-8577
| Virtual Tour | Book Showing | Email a Friend |
Jump To:
At a Glance:
| Type: | Freehold - Detached |
| Area: | Brantford |
| Municipality: | Brantford |
| Neighbourhood: | Dufferin Grove |
| Style: | 2-Storey |
| Tax: | $5,772 |
| Beds: | 4 |
| Baths: | 3 |
| Fireplace: | N |
| Pool: | None |
Locatin Map:
Payment Calculator:

