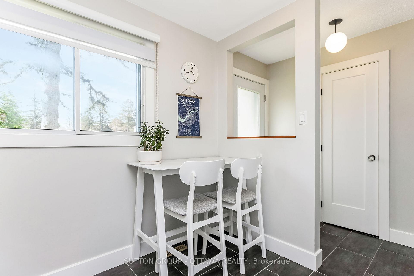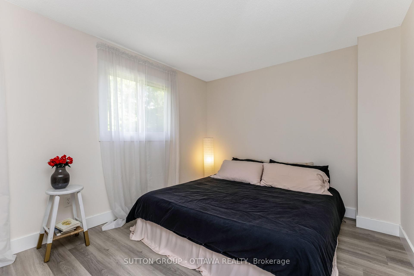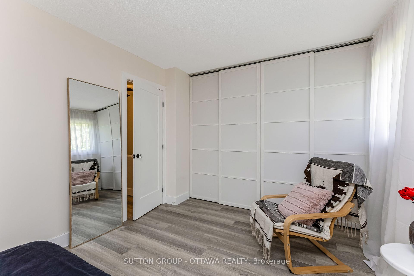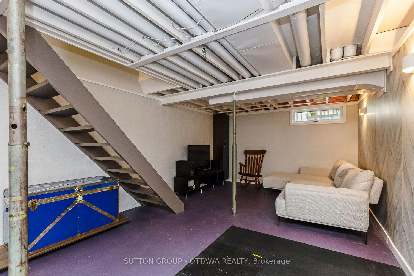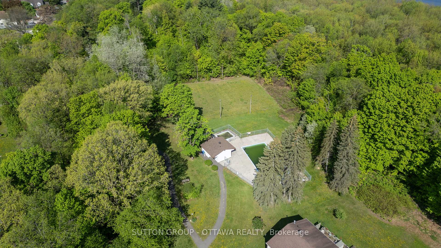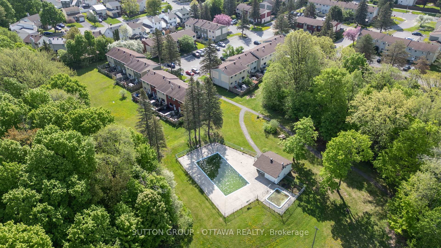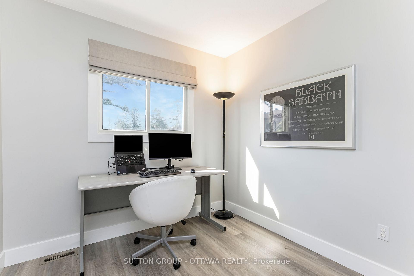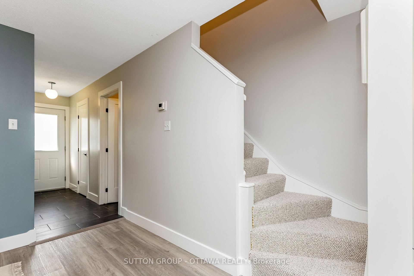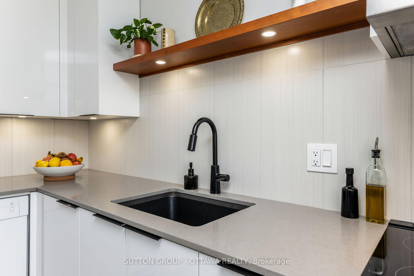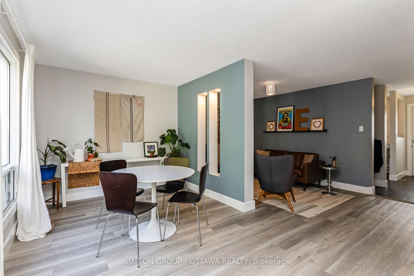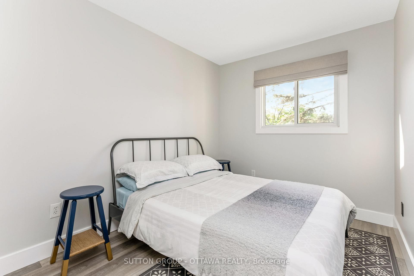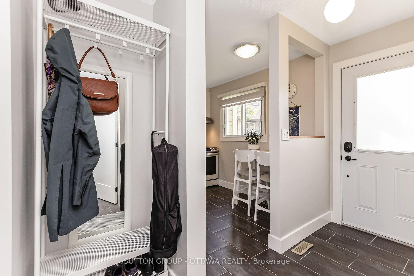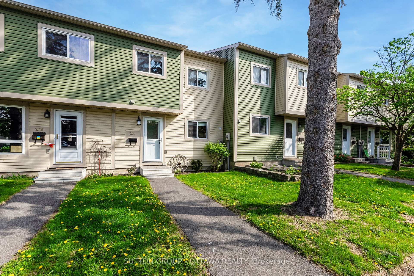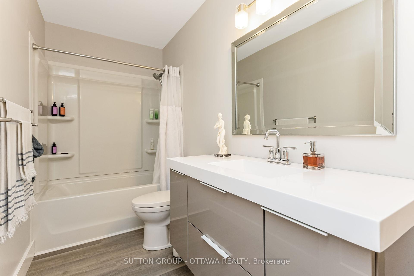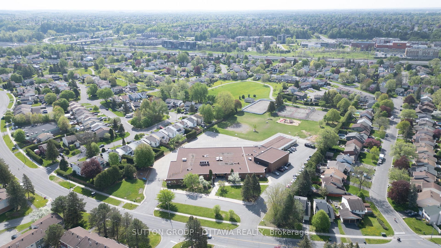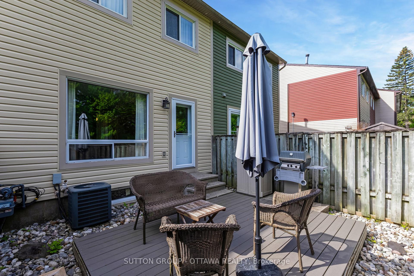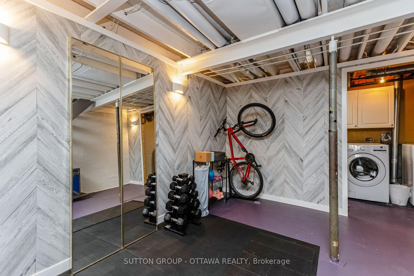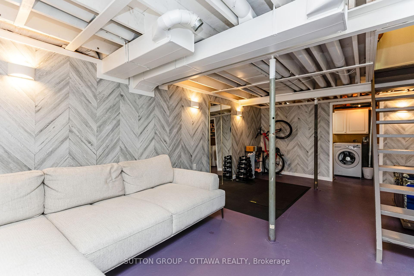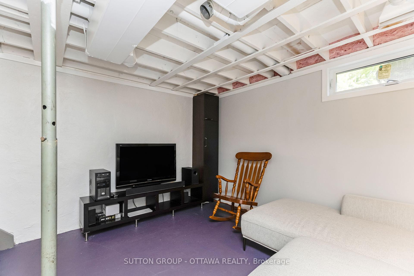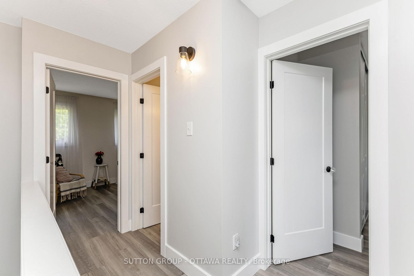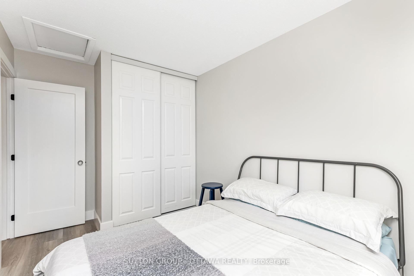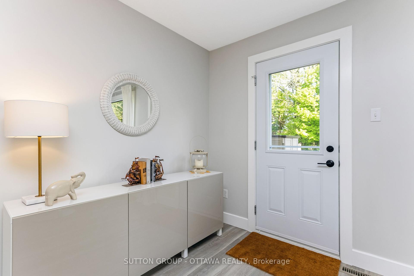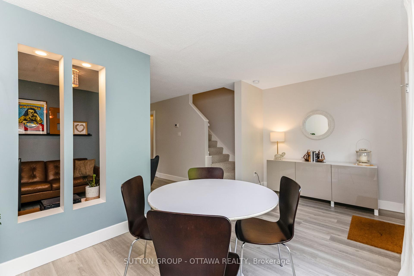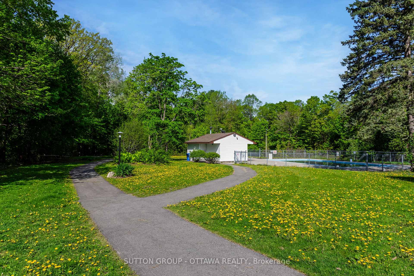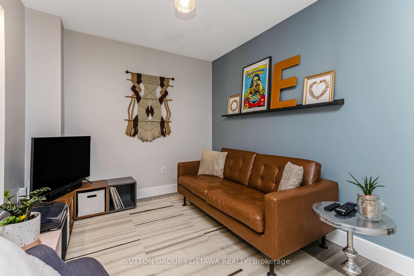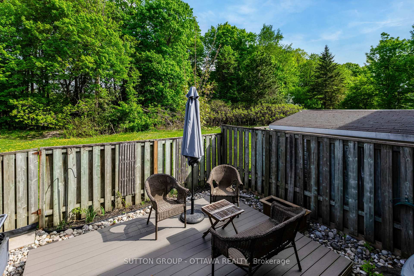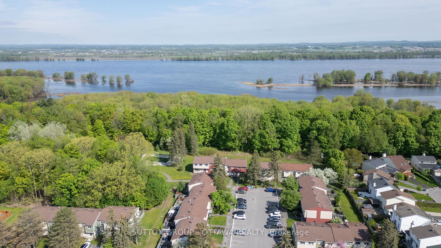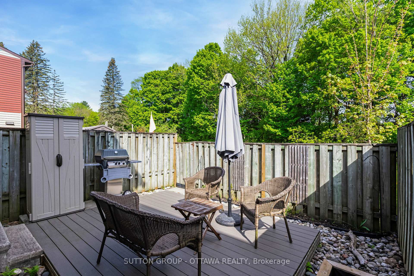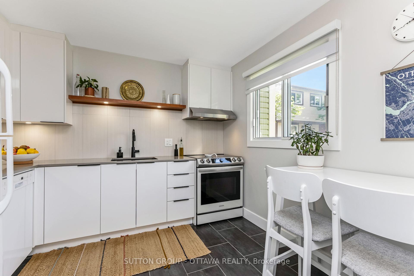$425,000
Available - For Sale
Listing ID: X12165172
237 Teal Cres , Orleans - Cumberland and Area, K1E 2C3, Ottawa
| Welcome to 237 Teal Cres.! This beautifully updated 2 storey condo townhome is definitely a unique opportunity. Located in Queenswood Village, this home has no rear neighbours and backs on to the Ottawa River pathway. The home has been extensively renovated on the main and 2nd floor of the home. As you enter the home, you are met with a bright kitchen with space for a table and stools. The cozy living room is a great space to read a book or watch your favourite show. The dining room overlooks the backyard and green space behind the home. The second floor of the home offers 3 bedrooms and fully renovated 4 piece bathroom. The large primary bedroom is located at the back of the home with a custom closet organizer. The partly finished basement has space for a TV room and home gym or playroom. Here, you can also find the laundry room and plenty of storage space. Close to schools, bike paths, future LRT stations, Place dOrleans Mall, access to Hwy 174, parks, and much more! |
| Price | $425,000 |
| Taxes: | $2210.00 |
| Assessment Year: | 2024 |
| Occupancy: | Owner |
| Address: | 237 Teal Cres , Orleans - Cumberland and Area, K1E 2C3, Ottawa |
| Postal Code: | K1E 2C3 |
| Province/State: | Ottawa |
| Directions/Cross Streets: | Jeanne-dArc Blvd. and Champlain St. |
| Level/Floor | Room | Length(ft) | Width(ft) | Descriptions | |
| Room 1 | Main | Kitchen | 10.33 | 9.84 | |
| Room 2 | Main | Powder Ro | 6.92 | 2.92 | 2 Pc Bath |
| Room 3 | Main | Living Ro | 13.74 | 8.59 | |
| Room 4 | Main | Dining Ro | 16.99 | 9.09 | |
| Room 5 | Second | Primary B | 16.99 | 10.17 | |
| Room 6 | Second | Bathroom | 10.07 | 4.92 | 4 Pc Bath |
| Room 7 | Second | Bedroom 2 | 13.09 | 8.23 | |
| Room 8 | Second | Bedroom 3 | 10.33 | 8.33 | |
| Room 9 | Basement | Family Ro | 22.4 | 12.4 | |
| Room 10 | Basement | Laundry | 8.66 | 5.25 |
| Washroom Type | No. of Pieces | Level |
| Washroom Type 1 | 2 | Main |
| Washroom Type 2 | 4 | Second |
| Washroom Type 3 | 0 | |
| Washroom Type 4 | 0 | |
| Washroom Type 5 | 0 |
| Total Area: | 0.00 |
| Approximatly Age: | 31-50 |
| Sprinklers: | Smok |
| Washrooms: | 2 |
| Heat Type: | Forced Air |
| Central Air Conditioning: | Central Air |
$
%
Years
This calculator is for demonstration purposes only. Always consult a professional
financial advisor before making personal financial decisions.
| Although the information displayed is believed to be accurate, no warranties or representations are made of any kind. |
| SUTTON GROUP - OTTAWA REALTY |
|
|

Sumit Chopra
Broker
Dir:
647-964-2184
Bus:
905-230-3100
Fax:
905-230-8577
| Book Showing | Email a Friend |
Jump To:
At a Glance:
| Type: | Com - Condo Townhouse |
| Area: | Ottawa |
| Municipality: | Orleans - Cumberland and Area |
| Neighbourhood: | 1101 - Chatelaine Village |
| Style: | 2-Storey |
| Approximate Age: | 31-50 |
| Tax: | $2,210 |
| Maintenance Fee: | $460.67 |
| Beds: | 3 |
| Baths: | 2 |
| Fireplace: | N |
Locatin Map:
Payment Calculator:

