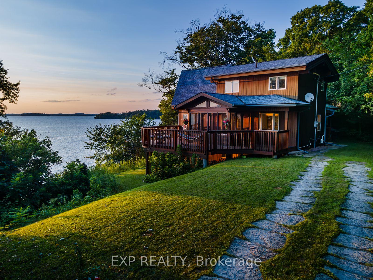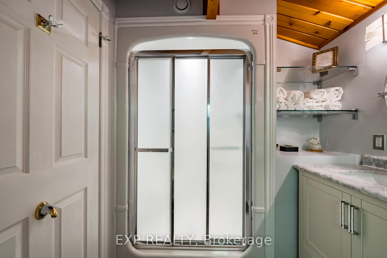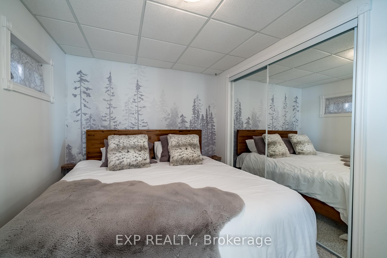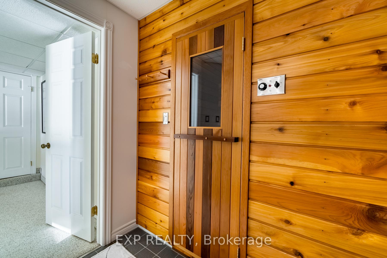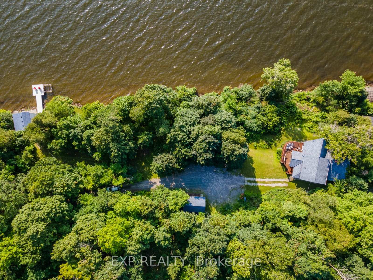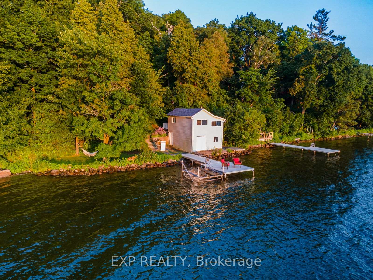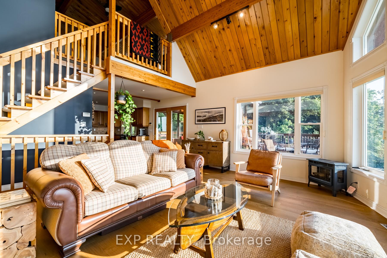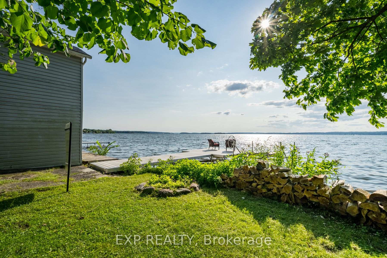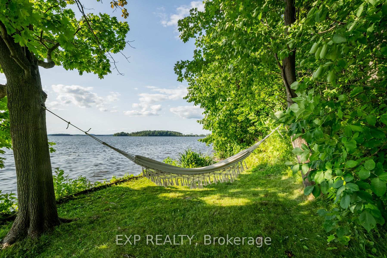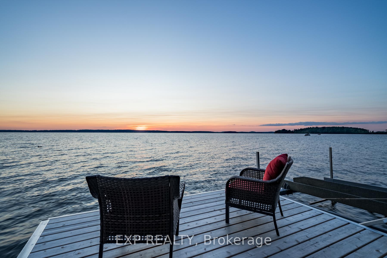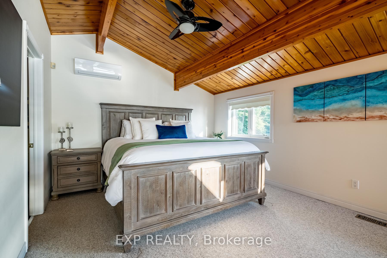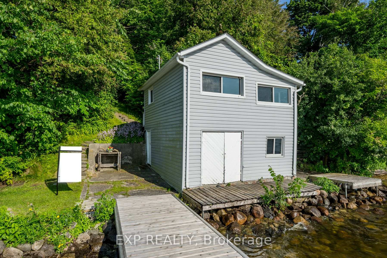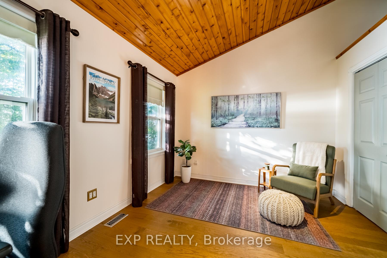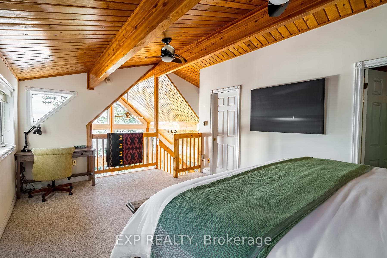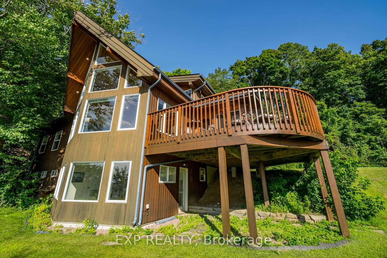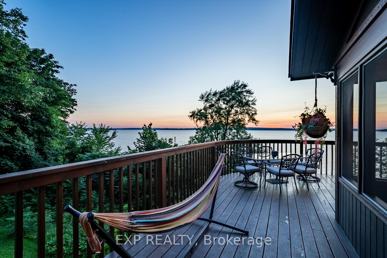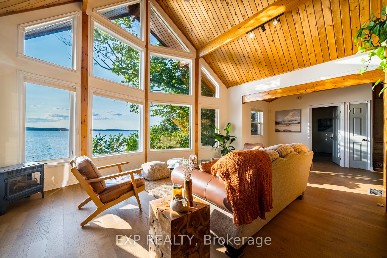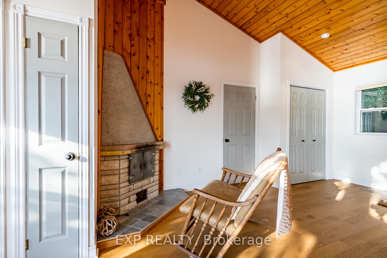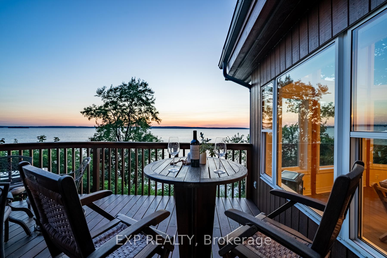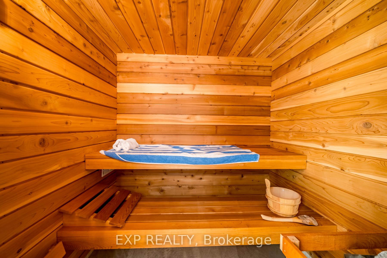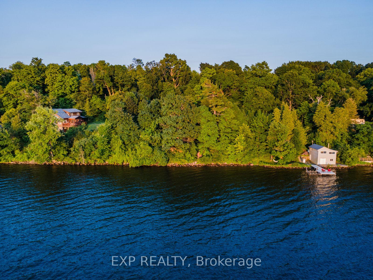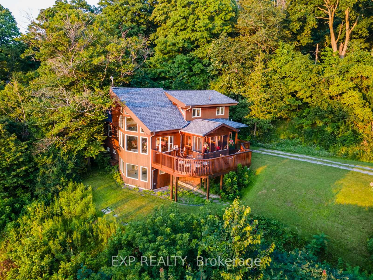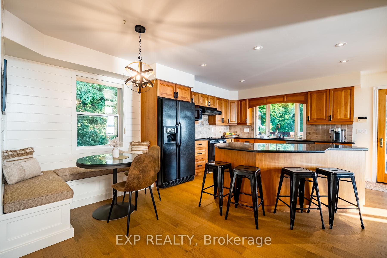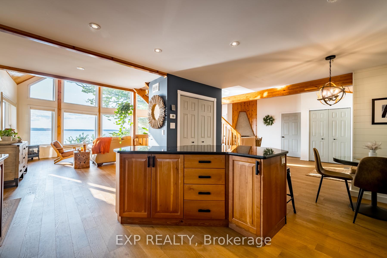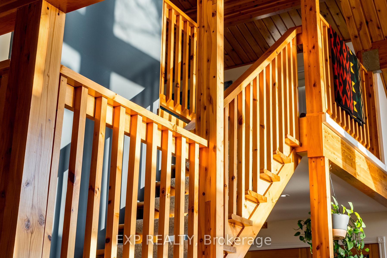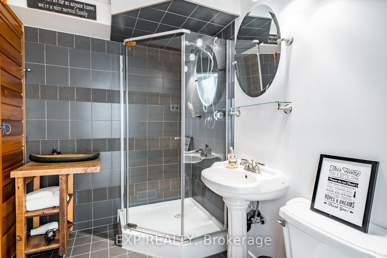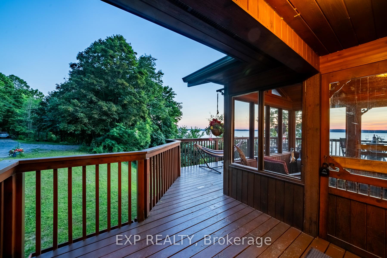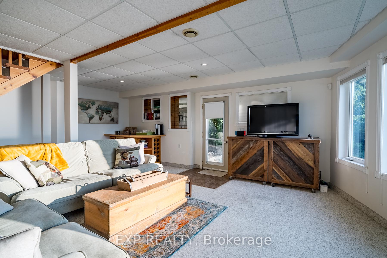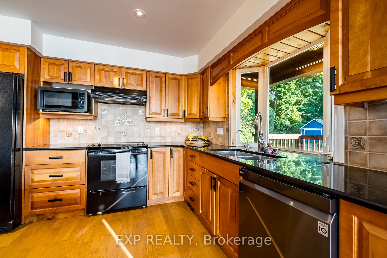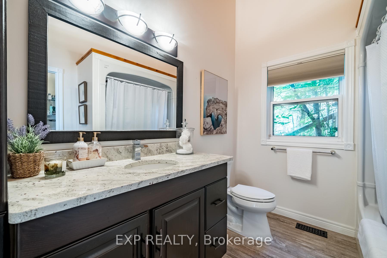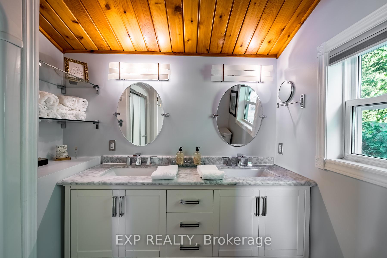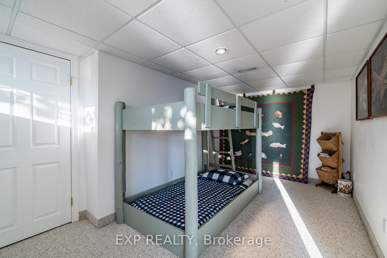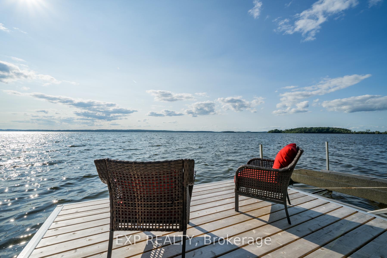$1,945,000
Available - For Sale
Listing ID: X12165174
7214 County Rd 18 N/A , Alnwick/Haldimand, K0K 2X0, Northumberland
| Rarely offered waterfront home set on a private and secluded 1.4 acre lot with a pristine 387' of waterfront shoreline! Built in 2000 and perfectly positioned on a elevated footprint to embrace the west facing sunsets overlooking Rice Lake. Featuring a clean hard bottom waterfront that offers excellent swimming right off the dock. The home offers 2,958 sqft of living space, vaulted ceilings, panoramic views, a walk-out lower level, 4 bedrooms & 3 full bathrooms. The main floor presents a spacious open concept layout, large kitchen with stone counters, functional banquette, new hardwood floors, and views to the water from every vantage point. Enjoy the 2nd floor master retreat with large w/i closet, elevated views looking out to the water and a 4 piece ensuite. The fully finished lower level with w/o features 2 additional bedrooms, a full bathroom with sauna, large rec space and more direct views over Rice Lake. The exterior landscape is immaculate; with a large storage shed, boat house that features a bunkie on the upper level, and lush foliage that brings optimal privacy. If you are looking for a private waterfront experience on a pristine shoreline, this is a must see! |
| Price | $1,945,000 |
| Taxes: | $7256.18 |
| Assessment Year: | 2024 |
| Occupancy: | Owner |
| Address: | 7214 County Rd 18 N/A , Alnwick/Haldimand, K0K 2X0, Northumberland |
| Acreage: | .50-1.99 |
| Directions/Cross Streets: | Harwood Rd. |
| Rooms: | 16 |
| Rooms +: | 0 |
| Bedrooms: | 4 |
| Bedrooms +: | 0 |
| Family Room: | T |
| Basement: | Finished, Walk-Out |
| Level/Floor | Room | Length(ft) | Width(ft) | Descriptions | |
| Room 1 | Main | Kitchen | 11.55 | 12.2 | |
| Room 2 | Main | Breakfast | 5.25 | 6.26 | |
| Room 3 | Main | Living Ro | 17.38 | 15.42 | |
| Room 4 | Main | Sunroom | 8.89 | 10.1 | |
| Room 5 | Main | Bathroom | 8.89 | 4.17 | 4 Pc Bath |
| Room 6 | Main | Laundry | 4.85 | 8.89 | |
| Room 7 | Upper | Primary B | 18.79 | 11.61 | |
| Room 8 | Upper | Bathroom | 7.08 | 6.23 | 4 Pc Bath |
| Room 9 | Lower | Bedroom 2 | 16.07 | 7.61 | |
| Room 10 | Lower | Bedroom 3 | 9.81 | 8 | |
| Room 11 | Lower | Bathroom | 8.17 | 5.51 | 3 Pc Bath, Sauna |
| Room 12 | Lower | Bedroom 4 | 18.83 | 18.47 |
| Washroom Type | No. of Pieces | Level |
| Washroom Type 1 | 4 | Main |
| Washroom Type 2 | 4 | Upper |
| Washroom Type 3 | 3 | Lower |
| Washroom Type 4 | 0 | |
| Washroom Type 5 | 0 |
| Total Area: | 0.00 |
| Approximatly Age: | 16-30 |
| Property Type: | Detached |
| Style: | 2-Storey |
| Exterior: | Wood |
| Garage Type: | Detached |
| (Parking/)Drive: | Private |
| Drive Parking Spaces: | 8 |
| Park #1 | |
| Parking Type: | Private |
| Park #2 | |
| Parking Type: | Private |
| Pool: | None |
| Other Structures: | Garden Shed |
| Approximatly Age: | 16-30 |
| Approximatly Square Footage: | 2500-3000 |
| Property Features: | Wooded/Treed, Lake/Pond |
| CAC Included: | N |
| Water Included: | N |
| Cabel TV Included: | N |
| Common Elements Included: | N |
| Heat Included: | N |
| Parking Included: | N |
| Condo Tax Included: | N |
| Building Insurance Included: | N |
| Fireplace/Stove: | Y |
| Heat Type: | Forced Air |
| Central Air Conditioning: | Central Air |
| Central Vac: | N |
| Laundry Level: | Syste |
| Ensuite Laundry: | F |
| Elevator Lift: | False |
| Sewers: | Septic |
| Water: | Dug Well |
| Water Supply Types: | Dug Well |
| Utilities-Cable: | N |
| Utilities-Hydro: | Y |
$
%
Years
This calculator is for demonstration purposes only. Always consult a professional
financial advisor before making personal financial decisions.
| Although the information displayed is believed to be accurate, no warranties or representations are made of any kind. |
| EXP REALTY |
|
|

Sumit Chopra
Broker
Dir:
647-964-2184
Bus:
905-230-3100
Fax:
905-230-8577
| Book Showing | Email a Friend |
Jump To:
At a Glance:
| Type: | Freehold - Detached |
| Area: | Northumberland |
| Municipality: | Alnwick/Haldimand |
| Neighbourhood: | Rural Alnwick/Haldimand |
| Style: | 2-Storey |
| Approximate Age: | 16-30 |
| Tax: | $7,256.18 |
| Beds: | 4 |
| Baths: | 3 |
| Fireplace: | Y |
| Pool: | None |
Locatin Map:
Payment Calculator:

