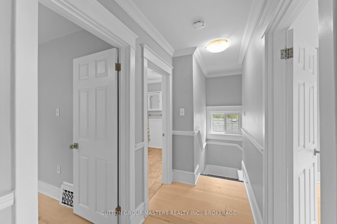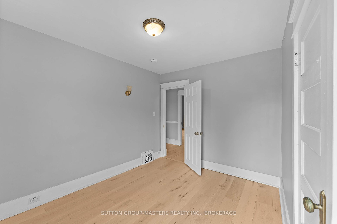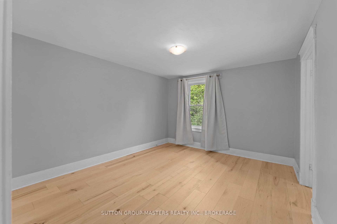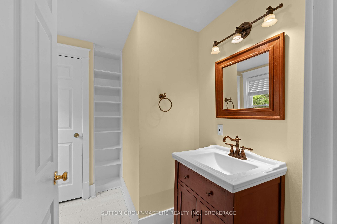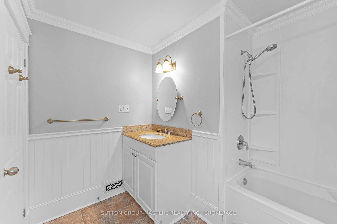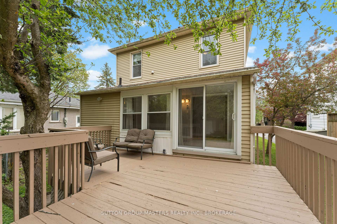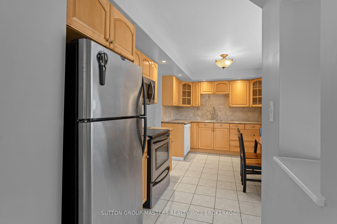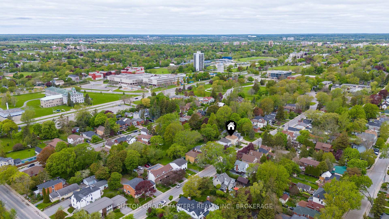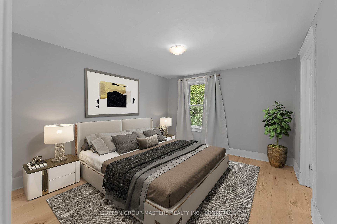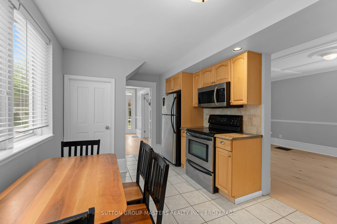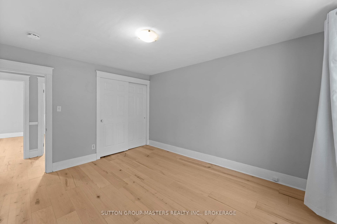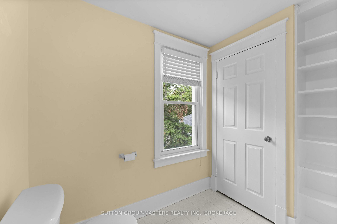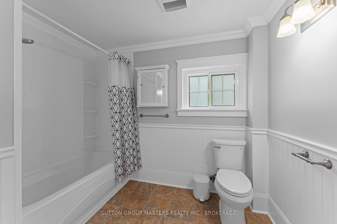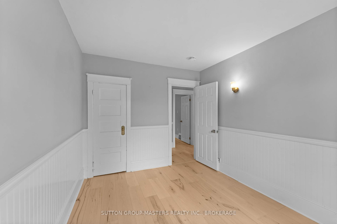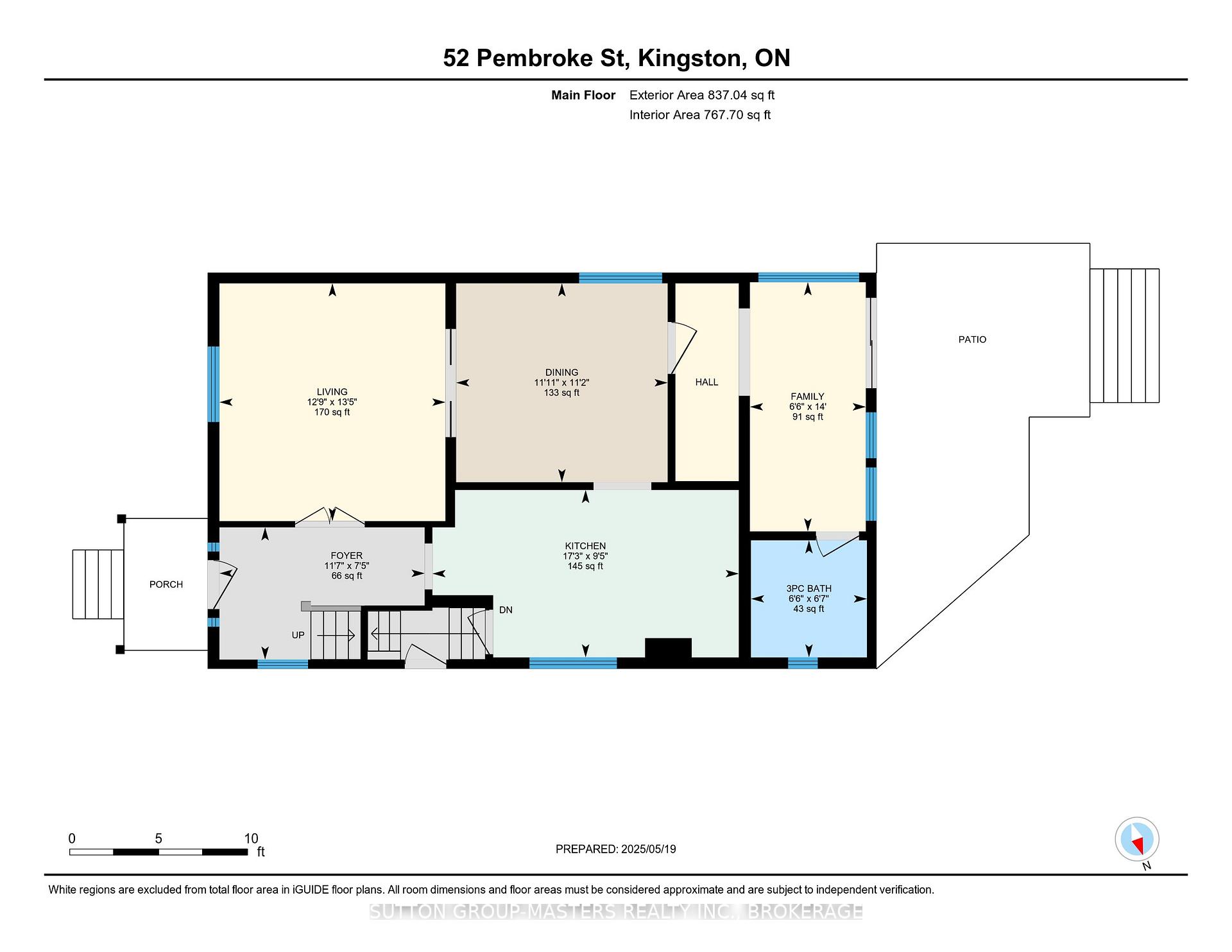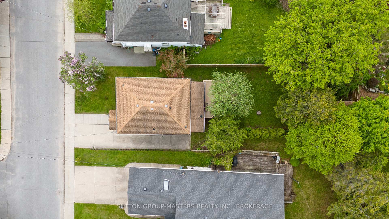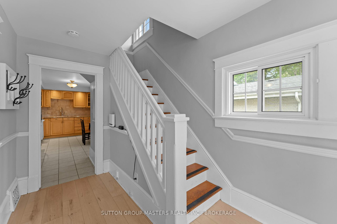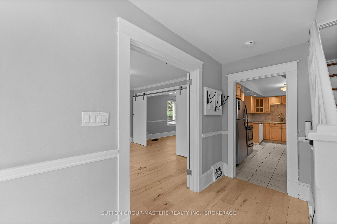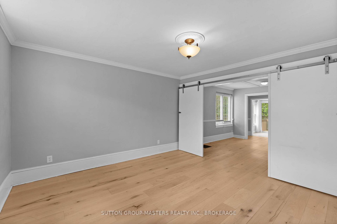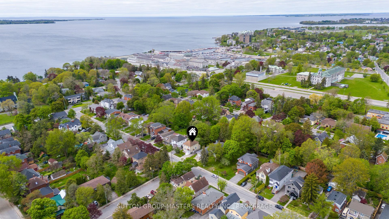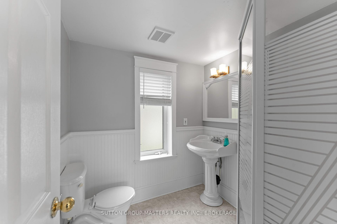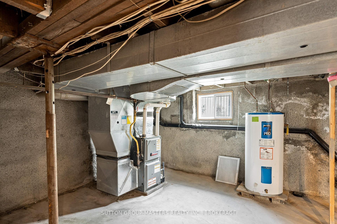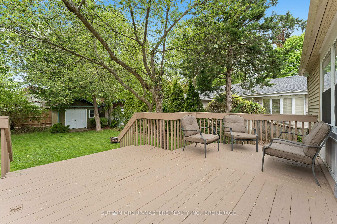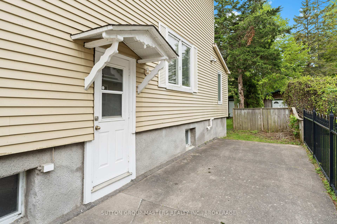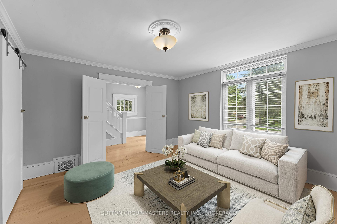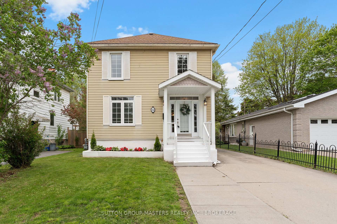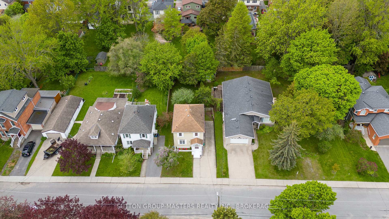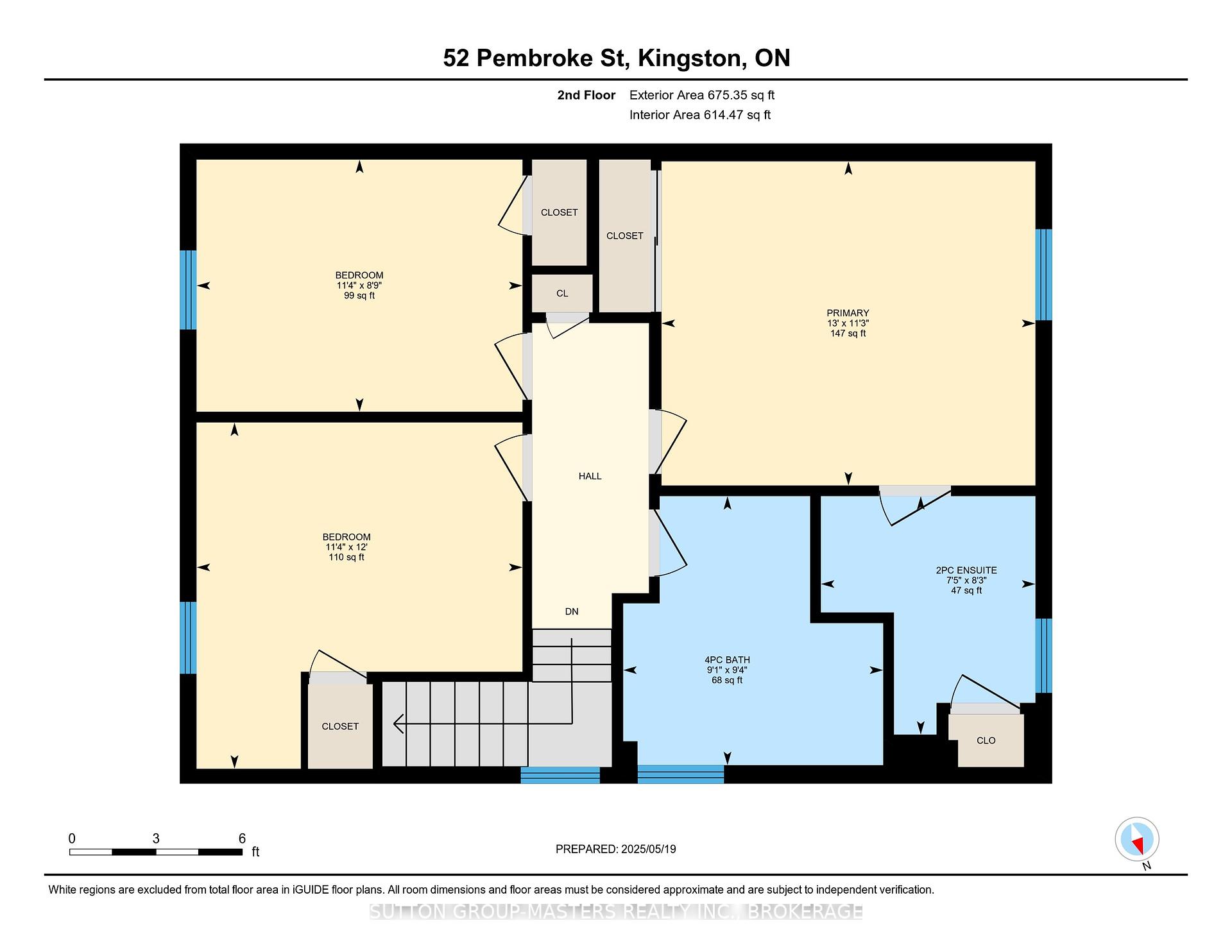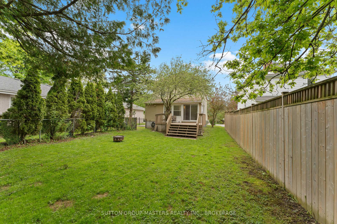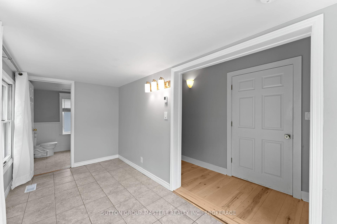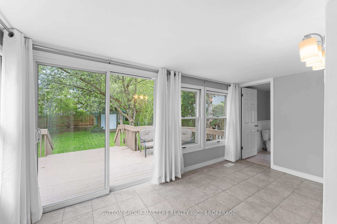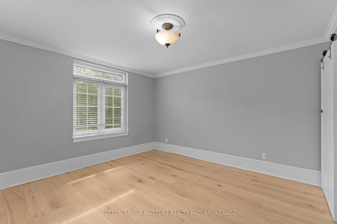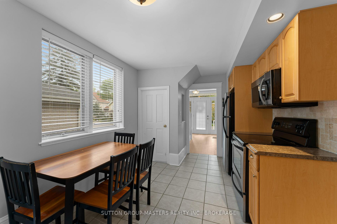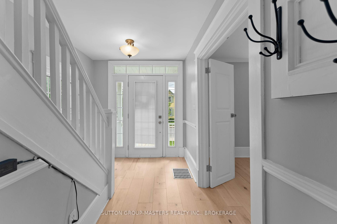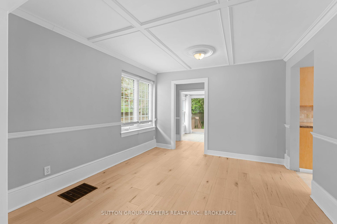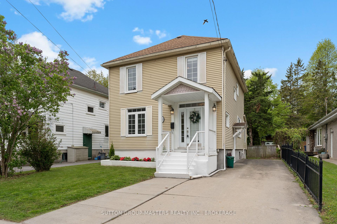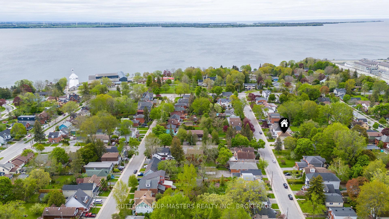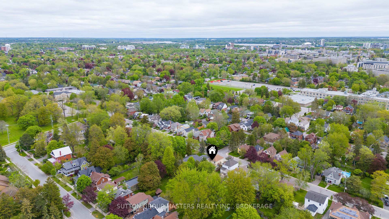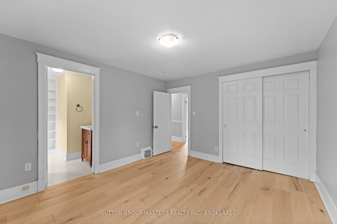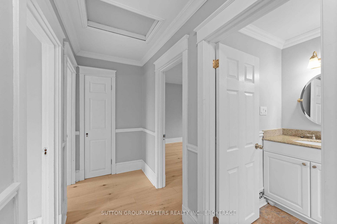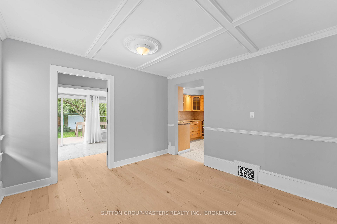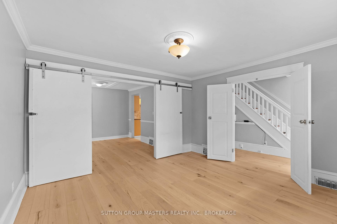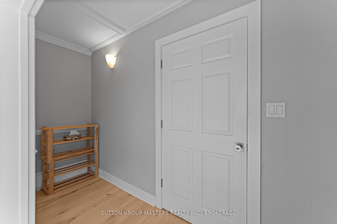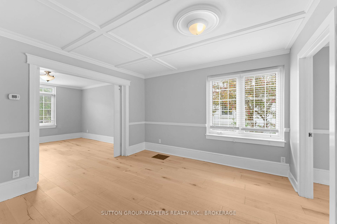$929,900
Available - For Sale
Listing ID: X12164940
52 Pembroke Stre , Kingston, K7L 4N4, Frontenac
| Welcome to 52 Pembroke Street. Here is your opportunity to own a detached home in one of Kingston's most sought-after neighbourhoods. Located on a quiet street within walking distance to Queens University main and west campus, St. Lawrence College, the Tett Centre & Gord Downie Memorial Pier. 52 Pembroke St. would make a fantastic family home or a 4-5 bedroom investment property. The home offers high ceilings, big windows that allow tons of natural light to pour into the home and is carpet free with beautiful wood & tile flooring throughout. Entering the home through either the main or side entrance you will find a spacious main floor. An eat-in kitchen offers lots of counter and cupboard space plus a full appliance package. There is a spacious living room (potential 4th bedroom) and dining room plus a sunroom with heated floors. Finally, there is a full 3-piece bathroom for your convenience. Through the sliding glass doors, you will find a huge deck, an impressive backyard for a downtown home plus a massive shed for all your gardening and storage needs. Upstairs are 2 good size bedrooms, a 4-piece bathroom and the sizeable primary bedroom with a 2-piece ensuite bathroom. The laundry is in the basement and is accessed via the kitchen or side-door. The property is partially fenced and has parking for 3 cars in the driveway. This is a phenomenal property that has to be seen in person. Financial analysis available upon request. |
| Price | $929,900 |
| Taxes: | $7436.95 |
| Assessment Year: | 2024 |
| Occupancy: | Vacant |
| Address: | 52 Pembroke Stre , Kingston, K7L 4N4, Frontenac |
| Directions/Cross Streets: | Union St & Pembroke St. |
| Rooms: | 11 |
| Rooms +: | 0 |
| Bedrooms: | 3 |
| Bedrooms +: | 0 |
| Family Room: | F |
| Basement: | Full, Unfinished |
| Washroom Type | No. of Pieces | Level |
| Washroom Type 1 | 2 | Second |
| Washroom Type 2 | 3 | Main |
| Washroom Type 3 | 4 | Second |
| Washroom Type 4 | 0 | |
| Washroom Type 5 | 0 |
| Total Area: | 0.00 |
| Property Type: | Detached |
| Style: | 2-Storey |
| Exterior: | Vinyl Siding |
| Garage Type: | None |
| (Parking/)Drive: | Private |
| Drive Parking Spaces: | 3 |
| Park #1 | |
| Parking Type: | Private |
| Park #2 | |
| Parking Type: | Private |
| Pool: | None |
| Other Structures: | Shed |
| Approximatly Square Footage: | 1500-2000 |
| Property Features: | Beach, Hospital |
| CAC Included: | N |
| Water Included: | N |
| Cabel TV Included: | N |
| Common Elements Included: | N |
| Heat Included: | N |
| Parking Included: | N |
| Condo Tax Included: | N |
| Building Insurance Included: | N |
| Fireplace/Stove: | N |
| Heat Type: | Forced Air |
| Central Air Conditioning: | None |
| Central Vac: | N |
| Laundry Level: | Syste |
| Ensuite Laundry: | F |
| Sewers: | Sewer |
$
%
Years
This calculator is for demonstration purposes only. Always consult a professional
financial advisor before making personal financial decisions.
| Although the information displayed is believed to be accurate, no warranties or representations are made of any kind. |
| SUTTON GROUP-MASTERS REALTY INC., BROKERAGE |
|
|

Sumit Chopra
Broker
Dir:
647-964-2184
Bus:
905-230-3100
Fax:
905-230-8577
| Virtual Tour | Book Showing | Email a Friend |
Jump To:
At a Glance:
| Type: | Freehold - Detached |
| Area: | Frontenac |
| Municipality: | Kingston |
| Neighbourhood: | 14 - Central City East |
| Style: | 2-Storey |
| Tax: | $7,436.95 |
| Beds: | 3 |
| Baths: | 3 |
| Fireplace: | N |
| Pool: | None |
Locatin Map:
Payment Calculator:


