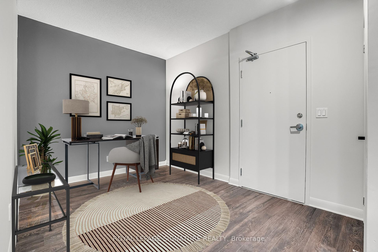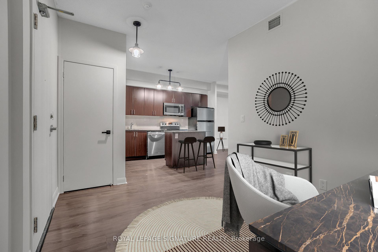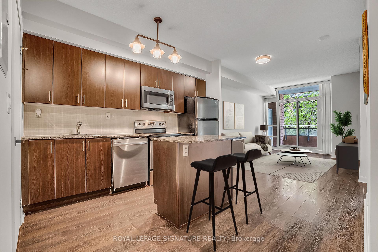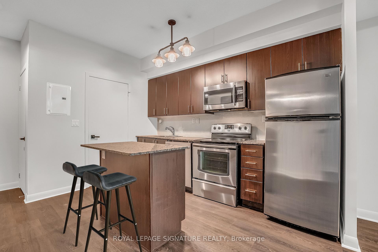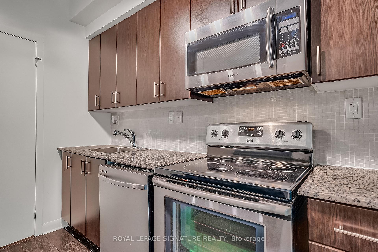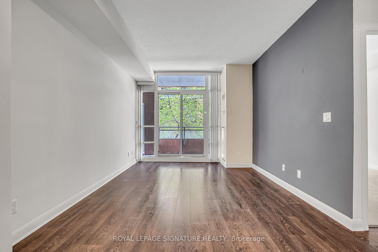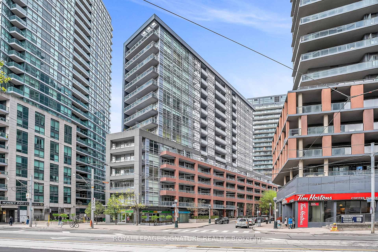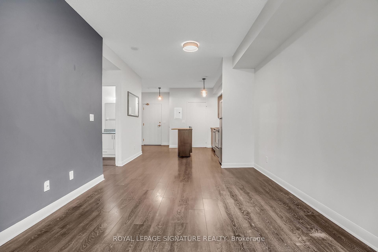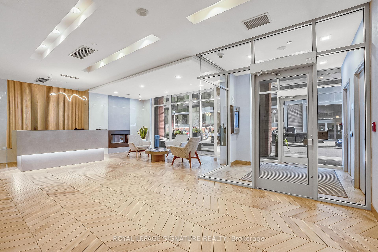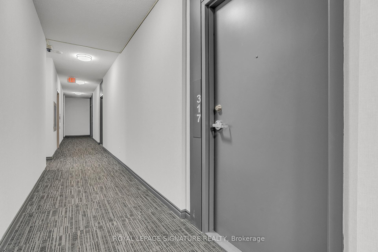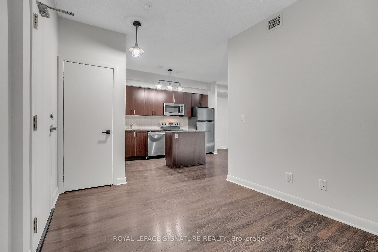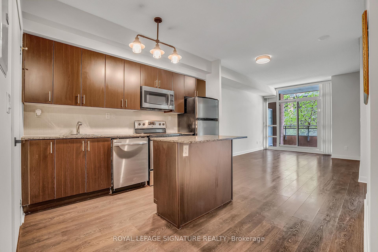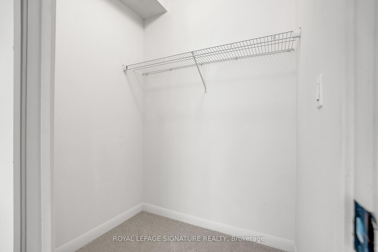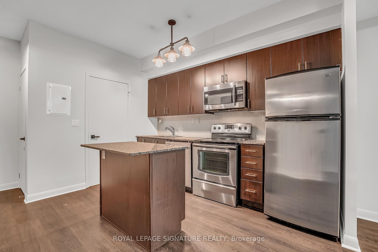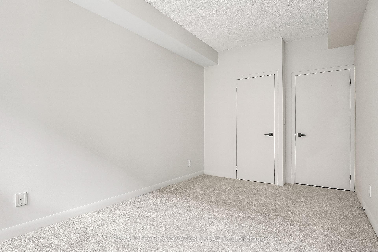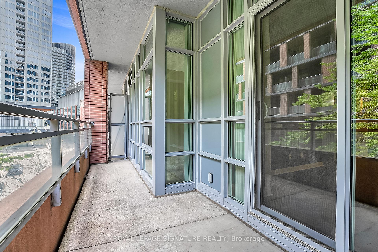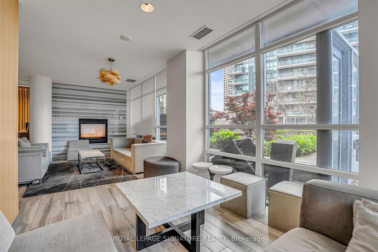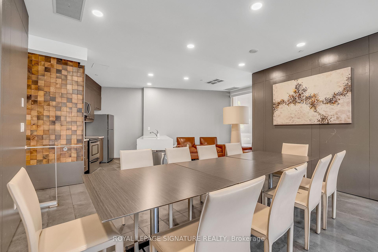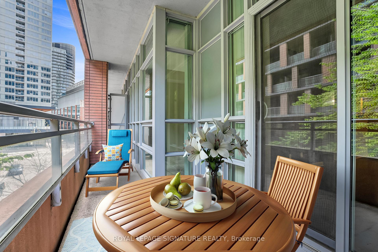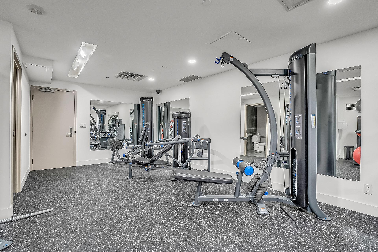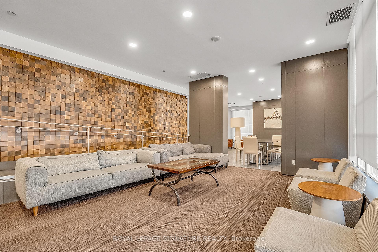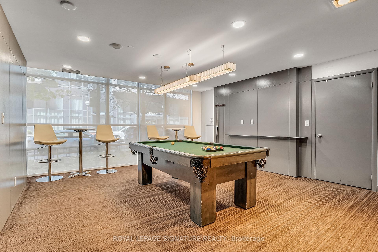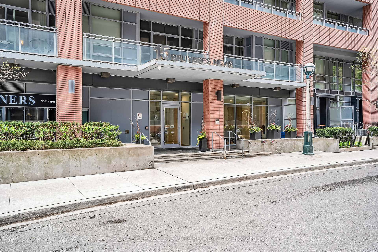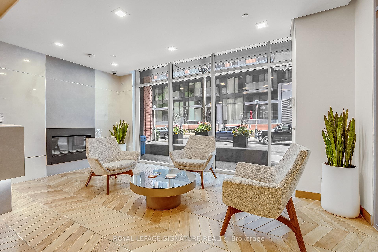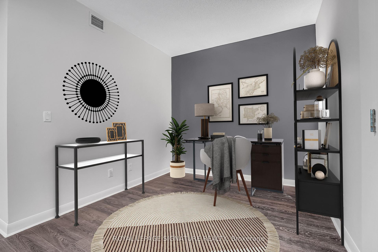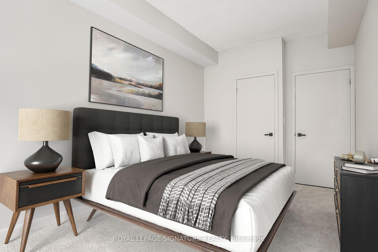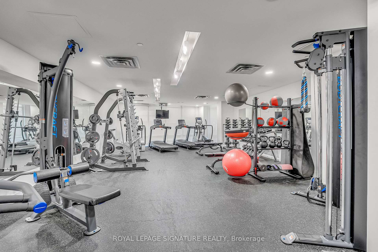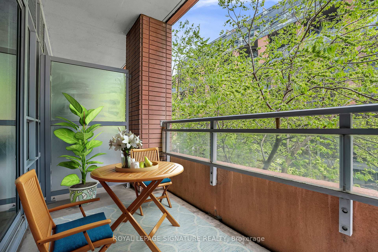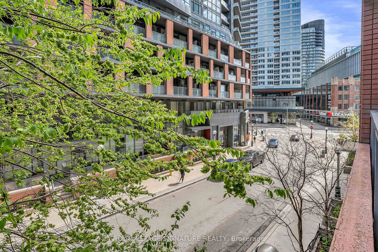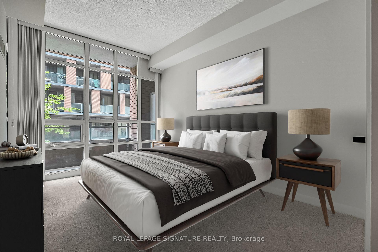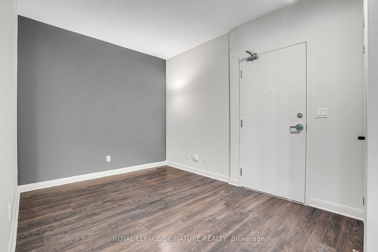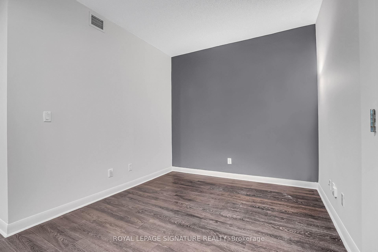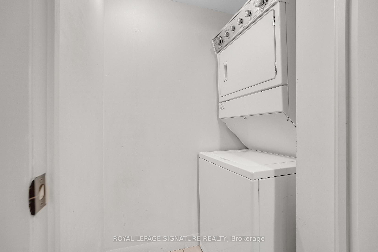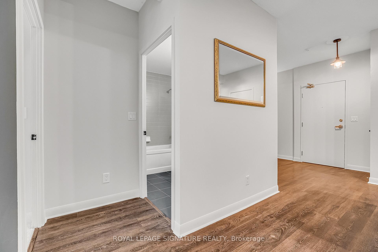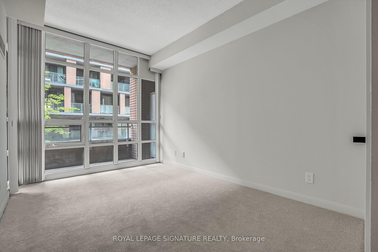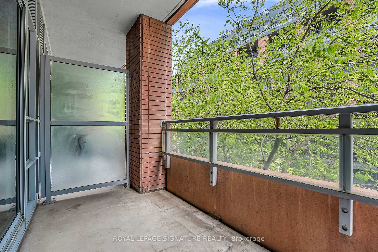$599,900
Available - For Sale
Listing ID: C12162230
15 Bruyeres Mews , Toronto, M5V 0A7, Toronto
| Spacious 1+ den condo with walk-out balcony in a prime downtown location with parking & locker. This bright and functional 1+den layout features a spacious living room with walk-out to a private balcony, a modern kitchen with granite countertops, stainless steel appliances, and a centre island with breakfast bar perfect for entertaining or casual meals. The primary bedroom impresses with wall-to-wall, floor-to-ceiling windows and a large walk-in closet. Stylish laminate flooring flows throughout the unit. Amenities include: Concierge, fitness centre, party/meeting room, rooftop garden, visitor parking. Situated in a centrally located boutique building near the Lake, Billy Bishop Airport, CNE, major sports stadiums, financial and entertainment districts, plus steps to the grocery store and LCBO. Ideal for professionals, investors, or anyone seeking vibrant downtown living! |
| Price | $599,900 |
| Taxes: | $2553.58 |
| Assessment Year: | 2024 |
| Occupancy: | Vacant |
| Address: | 15 Bruyeres Mews , Toronto, M5V 0A7, Toronto |
| Postal Code: | M5V 0A7 |
| Province/State: | Toronto |
| Directions/Cross Streets: | Bathurst/Lakeshore |
| Level/Floor | Room | Length(ft) | Width(ft) | Descriptions | |
| Room 1 | Flat | Living Ro | 14.83 | 10.66 | Laminate, Combined w/Dining, W/O To Balcony |
| Room 2 | Flat | Dining Ro | 14.83 | 10.66 | Open Concept, Combined w/Living |
| Room 3 | Flat | Kitchen | 12 | 8.33 | Open Concept, Granite Counters, Stainless Steel Appl |
| Room 4 | Flat | Primary B | 12.66 | 9.32 | Broadloom, Walk-In Closet(s), 4 Pc Bath |
| Washroom Type | No. of Pieces | Level |
| Washroom Type 1 | 4 | |
| Washroom Type 2 | 0 | |
| Washroom Type 3 | 0 | |
| Washroom Type 4 | 0 | |
| Washroom Type 5 | 0 |
| Total Area: | 0.00 |
| Sprinklers: | Conc |
| Washrooms: | 1 |
| Heat Type: | Forced Air |
| Central Air Conditioning: | Central Air |
$
%
Years
This calculator is for demonstration purposes only. Always consult a professional
financial advisor before making personal financial decisions.
| Although the information displayed is believed to be accurate, no warranties or representations are made of any kind. |
| ROYAL LEPAGE SIGNATURE REALTY |
|
|

Sumit Chopra
Broker
Dir:
647-964-2184
Bus:
905-230-3100
Fax:
905-230-8577
| Virtual Tour | Book Showing | Email a Friend |
Jump To:
At a Glance:
| Type: | Com - Condo Apartment |
| Area: | Toronto |
| Municipality: | Toronto C01 |
| Neighbourhood: | Niagara |
| Style: | Apartment |
| Tax: | $2,553.58 |
| Maintenance Fee: | $666.41 |
| Beds: | 1+1 |
| Baths: | 1 |
| Fireplace: | N |
Locatin Map:
Payment Calculator:

