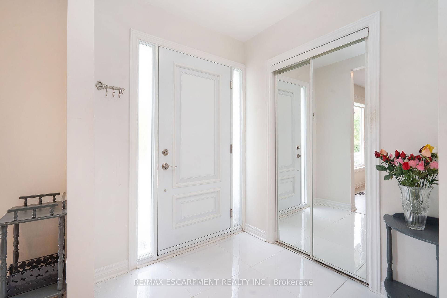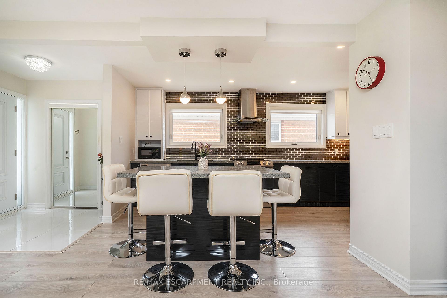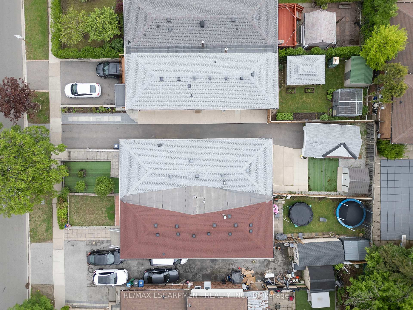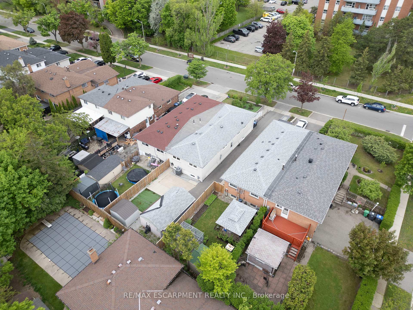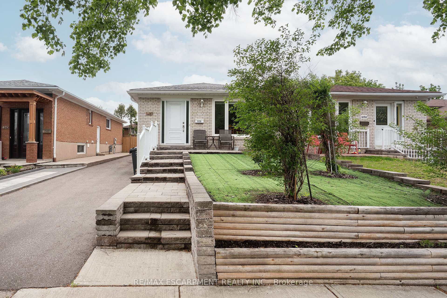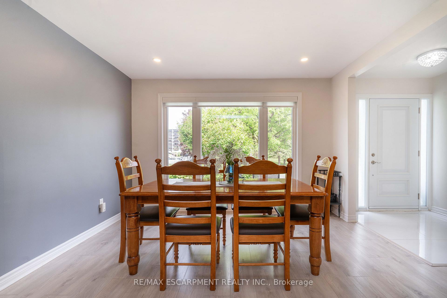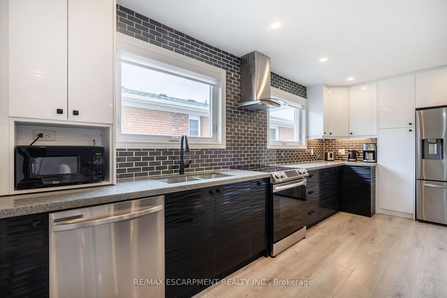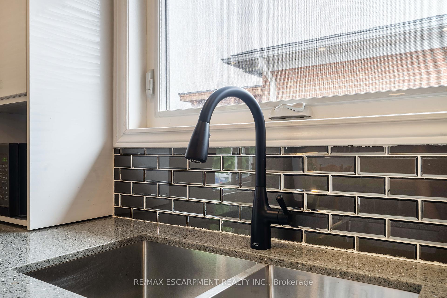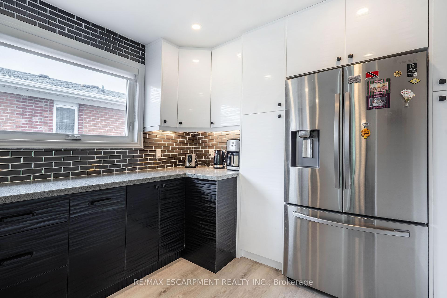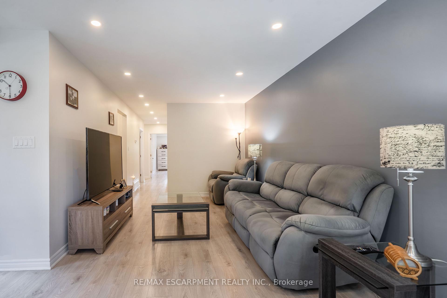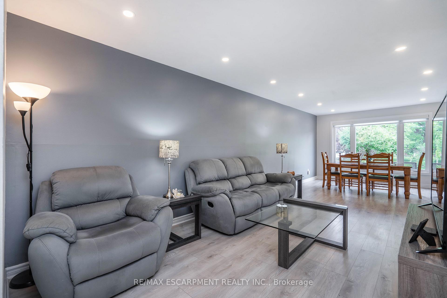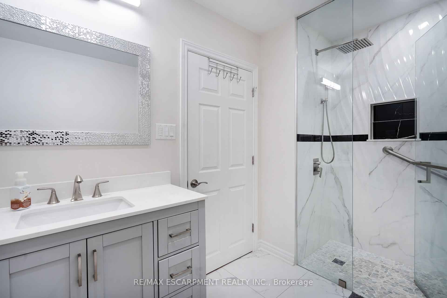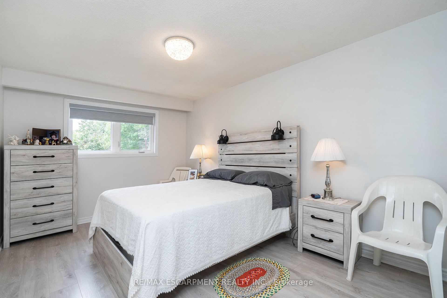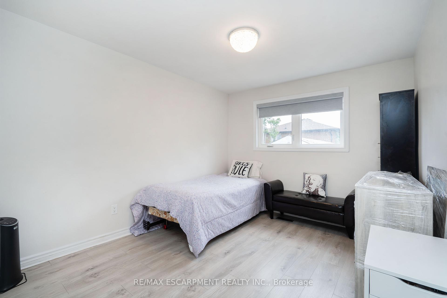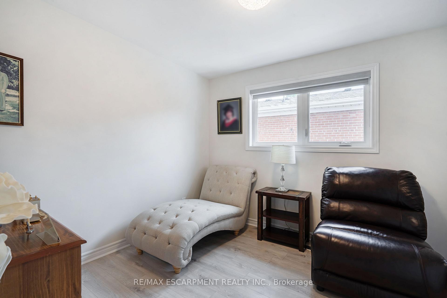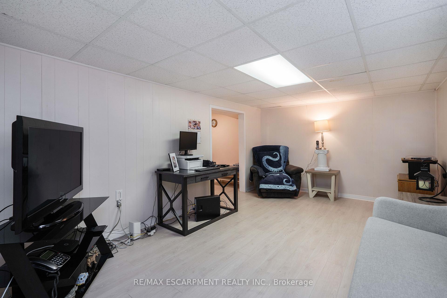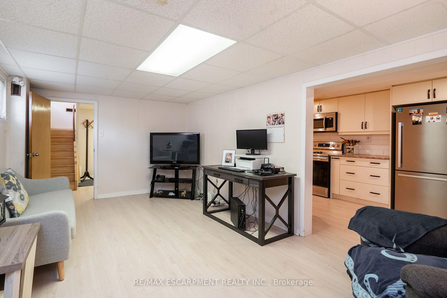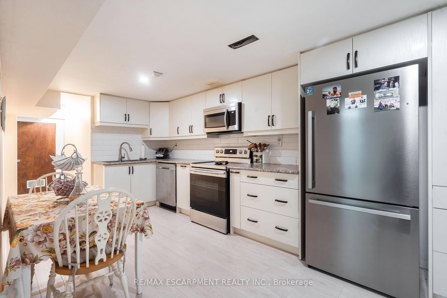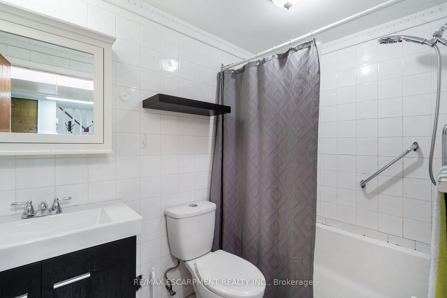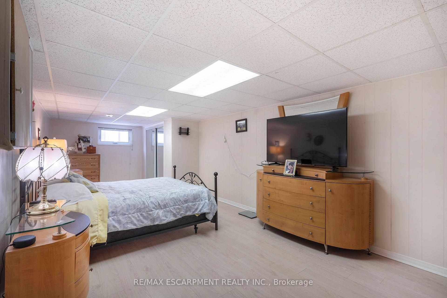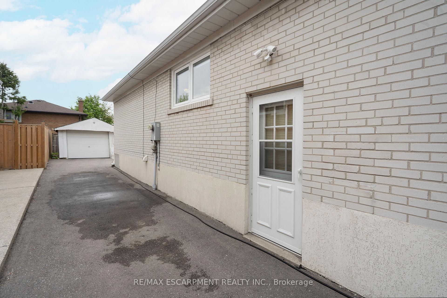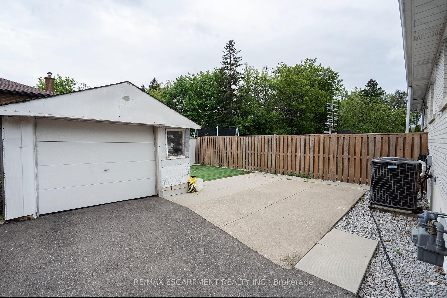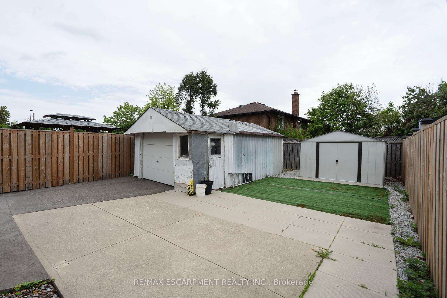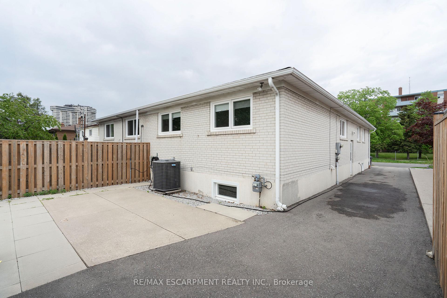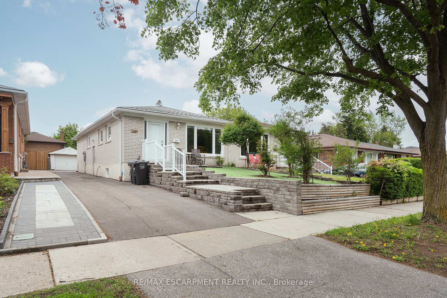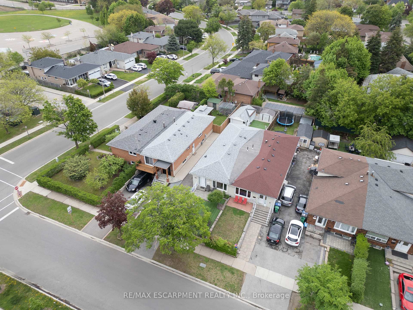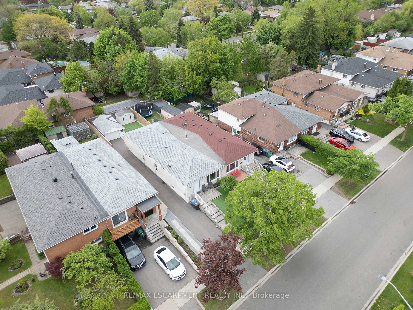$1,229,000
Available - For Sale
Listing ID: W12164399
1496 Tyneburn Cres , Mississauga, L4X 1P9, Peel
| Nestled in the heart of Mississauga's highly sought-after Applewood neighbourhood, this rarely offered, fully renovated bungalow is a true gem for families and investors alike. Set on a quiet, tree-lined street in a family-oriented community, this home effortlessly blends modern luxury with everyday functionality. The low-maintenance exterior, newer roof, and updated windows offer peace of mind for years to come, while the 1 car garage and extra-long driveway provide ample parking for over six vehicles perfect for gatherings or multi-car households. Inside, you'll find high-end finishes throughout renovated top to bottom in 2021, showcasing pride of ownership and attention to detail. The fully finished basement features a legal 1-bedroom apartment with a separate entrance, currently rented for $1,600/month an excellent mortgage helper or an ideal in-law suite with potential for higher income. Whether you're looking to move in with extended family, generate passive income, or simply enjoy a turnkey lifestyle in a quiet, well-established neighbourhood, this home offers unmatched versatility and value. Opportunities like this in Applewood are raredont miss your chance to call it yours. |
| Price | $1,229,000 |
| Taxes: | $4500.00 |
| Occupancy: | Owner |
| Address: | 1496 Tyneburn Cres , Mississauga, L4X 1P9, Peel |
| Directions/Cross Streets: | Havenwood & Bloor |
| Rooms: | 6 |
| Rooms +: | 5 |
| Bedrooms: | 3 |
| Bedrooms +: | 1 |
| Family Room: | F |
| Basement: | Apartment, Separate Ent |
| Level/Floor | Room | Length(ft) | Width(ft) | Descriptions | |
| Room 1 | Main | Kitchen | 9.81 | 18.11 | Open Concept, Quartz Counter, Stainless Steel Appl |
| Room 2 | Main | Dining Ro | 9.77 | 12.4 | Hardwood Floor, Pot Lights, Combined w/Living |
| Room 3 | Main | Living Ro | 18.04 | 12.4 | Hardwood Floor, Pot Lights, Combined w/Dining |
| Room 4 | Main | Primary B | 14.4 | 10.2 | Hardwood Floor, Closet |
| Room 5 | Main | Bedroom 2 | 14.4 | 9.97 | Hardwood Floor, Closet |
| Room 6 | Main | Bedroom 3 | 10.17 | 9.91 | Hardwood Floor, Closet |
| Room 7 | Basement | Kitchen | 17.48 | 8.99 | Ceramic Floor |
| Room 8 | Basement | Living Ro | 16.24 | 10.86 | Laminate |
| Room 9 | Basement | Bedroom | 25.19 | 10.86 | Laminate |
| Room 10 | Basement | Other | 7.28 | 9.32 | |
| Room 11 | Basement | Utility R | 21.42 | 9.38 |
| Washroom Type | No. of Pieces | Level |
| Washroom Type 1 | 3 | Main |
| Washroom Type 2 | 4 | Basement |
| Washroom Type 3 | 0 | |
| Washroom Type 4 | 0 | |
| Washroom Type 5 | 0 |
| Total Area: | 0.00 |
| Approximatly Age: | 51-99 |
| Property Type: | Semi-Detached |
| Style: | Bungalow |
| Exterior: | Brick |
| Garage Type: | Detached |
| (Parking/)Drive: | Private, T |
| Drive Parking Spaces: | 6 |
| Park #1 | |
| Parking Type: | Private, T |
| Park #2 | |
| Parking Type: | Private |
| Park #3 | |
| Parking Type: | Tandem |
| Pool: | None |
| Approximatly Age: | 51-99 |
| Approximatly Square Footage: | 1100-1500 |
| CAC Included: | N |
| Water Included: | N |
| Cabel TV Included: | N |
| Common Elements Included: | N |
| Heat Included: | N |
| Parking Included: | N |
| Condo Tax Included: | N |
| Building Insurance Included: | N |
| Fireplace/Stove: | N |
| Heat Type: | Forced Air |
| Central Air Conditioning: | Central Air |
| Central Vac: | N |
| Laundry Level: | Syste |
| Ensuite Laundry: | F |
| Elevator Lift: | False |
| Sewers: | Sewer |
$
%
Years
This calculator is for demonstration purposes only. Always consult a professional
financial advisor before making personal financial decisions.
| Although the information displayed is believed to be accurate, no warranties or representations are made of any kind. |
| RE/MAX ESCARPMENT REALTY INC. |
|
|

Sumit Chopra
Broker
Dir:
647-964-2184
Bus:
905-230-3100
Fax:
905-230-8577
| Virtual Tour | Book Showing | Email a Friend |
Jump To:
At a Glance:
| Type: | Freehold - Semi-Detached |
| Area: | Peel |
| Municipality: | Mississauga |
| Neighbourhood: | Applewood |
| Style: | Bungalow |
| Approximate Age: | 51-99 |
| Tax: | $4,500 |
| Beds: | 3+1 |
| Baths: | 2 |
| Fireplace: | N |
| Pool: | None |
Locatin Map:
Payment Calculator:


